$1,099,000
Available - For Sale
Listing ID: X12131051
36 Williams Lane , Prince Edward County, K0K 2T0, Prince Edward Co
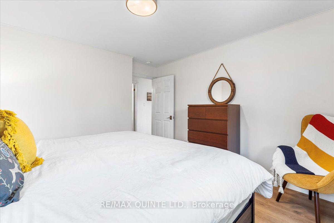
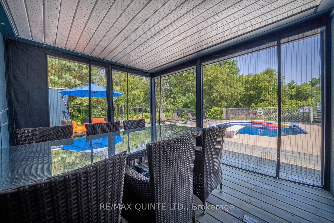
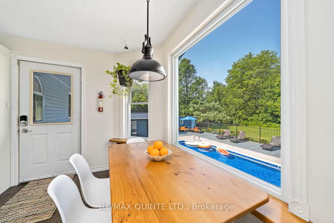
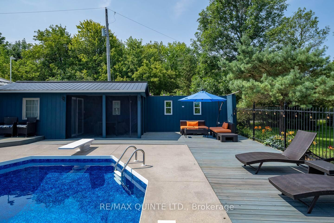
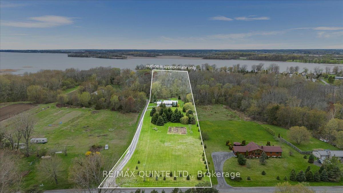
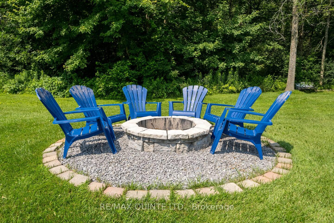
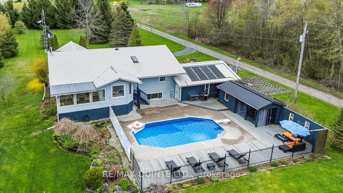

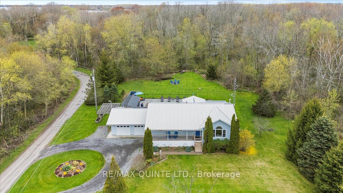
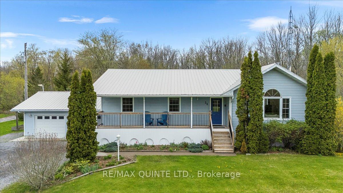
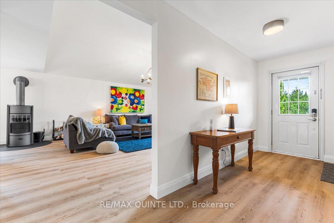
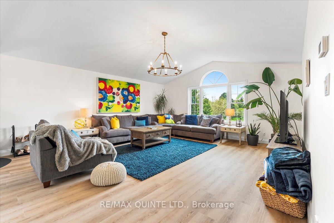
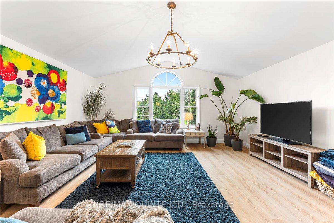
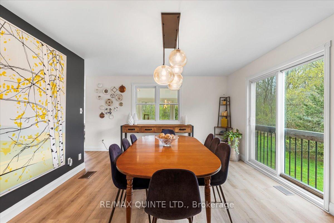

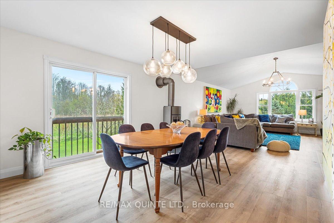
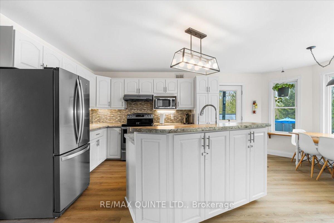
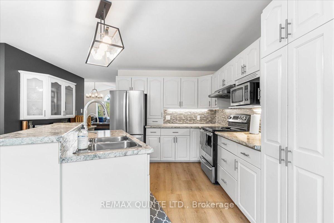
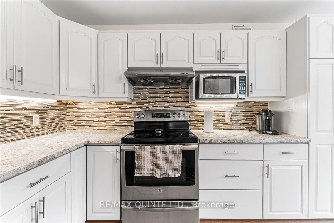
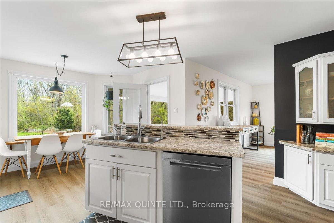
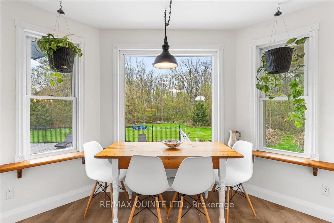
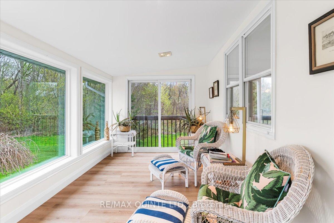
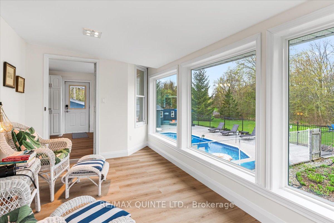
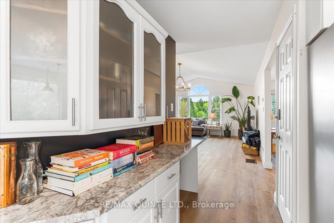
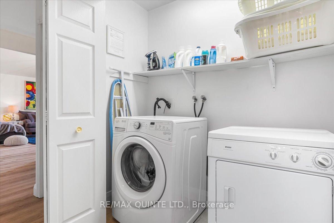
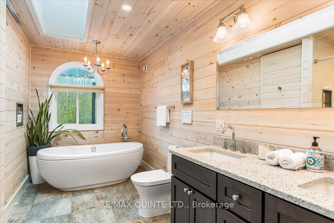
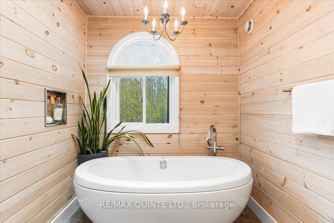
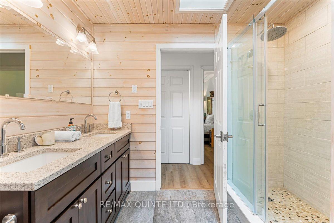
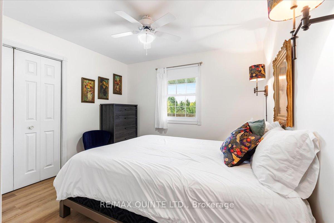
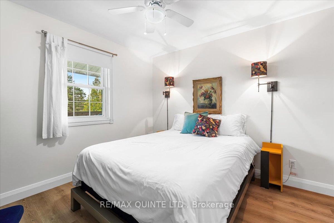
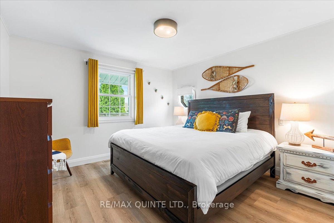
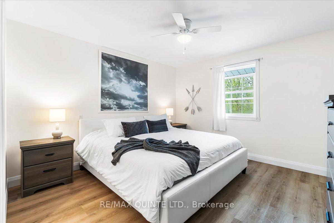
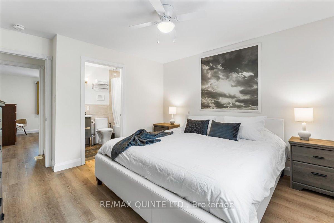
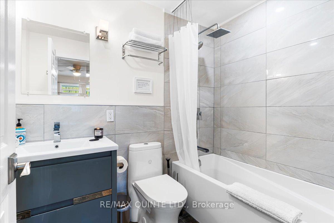
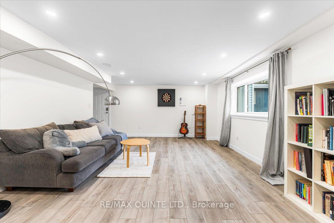
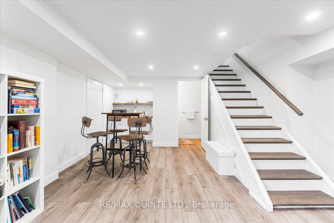
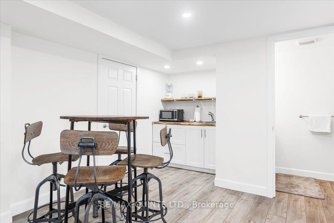
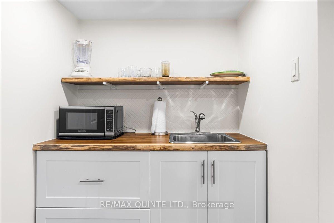
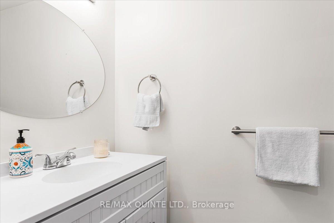
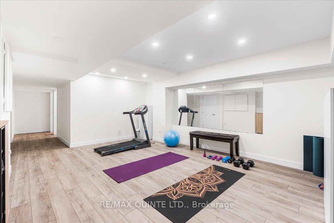
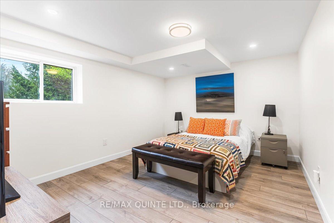
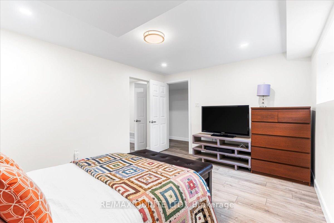
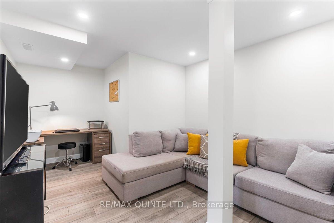
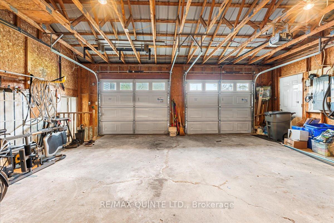
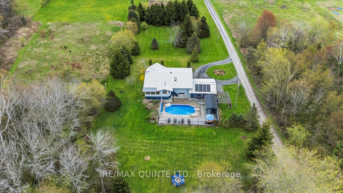
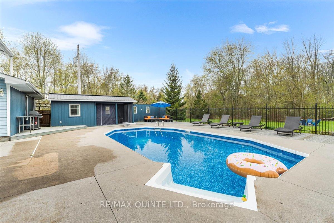
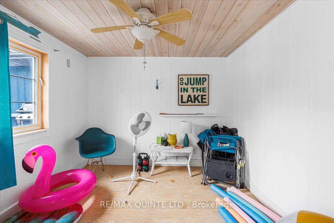
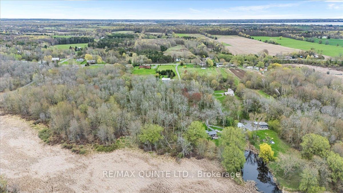
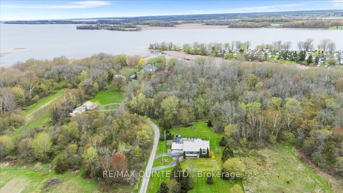
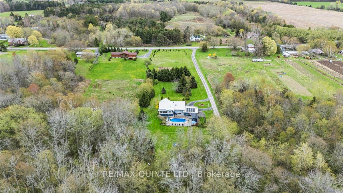
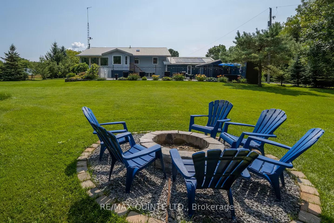
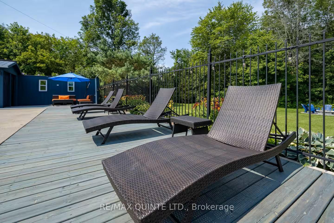
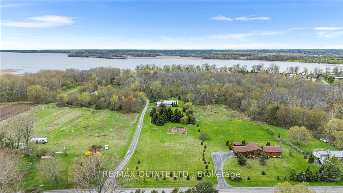
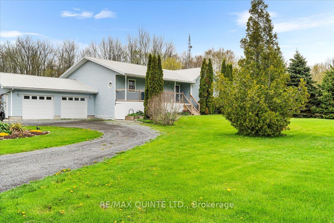






















































| Nestled on a quiet private laneway, this spacious raised bungalow is sheltered by mature trees and boasting an idyllic setting that promises peace and tranquility. There is access to the marsh on the shore of West Lake through the woodlands of the property which is an environmentally protected area. Various fruit trees, lovely gardens and over 5 acres of lush property, this ICF-built home is truly turn-key and ready for you to live, vacation, entertain, and enjoy. The spacious main floor features open concept living and dining rooms, bathed in natural light that streams through expansive East-facing windows. Vaulted ceilings and newly finished flooring augment the sense of space, while a cozy "Stuv" wood stove adds warmth and charm to the main living spaces. The thoughtfully designed kitchen includes an island and a breakfast area. This inviting space walks out into a welcoming sunroom, which overlooks the park-like yard and pool. Here, morning coffees and family meals become moments to cherish. The main floor hosts three lovely bedrooms, including the primary with a 4 piece ensuite bath. The wood-shiplap spa-like bathroom is a standout feature, boasting a vaulted ceiling with a skylight, a standalone tub and glass shower. The lower level expands the living space with a family room with large windows, kitchenette, and powder room. Additionally, there is a flexible space currently being used as an in-home gym, a lower level bedroom, plus an office and storage space. private access through to the double car garage could easily be converted to a granny suite. The backyard is an oasis, featuring an in-ground saltwater pool with solar heating, a charming pool house, and a cabana. Enjoy evenings by the firepit, days by the pool and comfort though all seasons. Whether you're looking to cool down on a hot day or entertain guests in style, this backyard is ready for it all. A second well and substantial road frontage may allow for severance or additional structures. |
| Price | $1,099,000 |
| Taxes: | $3867.00 |
| Assessment Year: | 2024 |
| Occupancy: | Owner |
| Address: | 36 Williams Lane , Prince Edward County, K0K 2T0, Prince Edward Co |
| Acreage: | 5-9.99 |
| Directions/Cross Streets: | County Road 12/Ridge Road |
| Rooms: | 7 |
| Rooms +: | 4 |
| Bedrooms: | 3 |
| Bedrooms +: | 1 |
| Family Room: | T |
| Basement: | Full, Finished |
| Level/Floor | Room | Length(ft) | Width(ft) | Descriptions | |
| Room 1 | Main | Kitchen | 13.35 | 14.17 | |
| Room 2 | Main | Dining Ro | 13.38 | 12.63 | |
| Room 3 | Main | Breakfast | 8.95 | 11.97 | |
| Room 4 | Main | Living Ro | 21.52 | 17.88 | |
| Room 5 | Main | Sunroom | 8.43 | 16.53 | |
| Room 6 | Main | Primary B | 12.99 | 11.87 | |
| Room 7 | Main | Bathroom | 5.15 | 8.27 | 4 Pc Ensuite |
| Room 8 | Main | Bedroom | 13.09 | 12 | |
| Room 9 | Main | Bedroom | 13.09 | 10.5 | |
| Room 10 | Main | Bathroom | 12.99 | 9.15 | 5 Pc Bath |
| Room 11 | Lower | Recreatio | 28.9 | 15.12 | |
| Room 12 | Lower | Bedroom | 10.92 | 13.91 | |
| Room 13 | Lower | Exercise | 18.56 | 14.24 | |
| Room 14 | Lower | Office | 10.36 | 13.84 | |
| Room 15 | Lower | Bathroom | 3.64 | 9.12 | 2 Pc Bath |
| Washroom Type | No. of Pieces | Level |
| Washroom Type 1 | 4 | Main |
| Washroom Type 2 | 5 | Main |
| Washroom Type 3 | 2 | Lower |
| Washroom Type 4 | 0 | |
| Washroom Type 5 | 0 | |
| Washroom Type 6 | 4 | Main |
| Washroom Type 7 | 5 | Main |
| Washroom Type 8 | 2 | Lower |
| Washroom Type 9 | 0 | |
| Washroom Type 10 | 0 |
| Total Area: | 0.00 |
| Approximatly Age: | 16-30 |
| Property Type: | Detached |
| Style: | Bungalow-Raised |
| Exterior: | Vinyl Siding |
| Garage Type: | Attached |
| (Parking/)Drive: | Circular D |
| Drive Parking Spaces: | 4 |
| Park #1 | |
| Parking Type: | Circular D |
| Park #2 | |
| Parking Type: | Circular D |
| Pool: | Inground |
| Other Structures: | Other |
| Approximatly Age: | 16-30 |
| Approximatly Square Footage: | 1500-2000 |
| Property Features: | Beach, Cul de Sac/Dead En |
| CAC Included: | N |
| Water Included: | N |
| Cabel TV Included: | N |
| Common Elements Included: | N |
| Heat Included: | N |
| Parking Included: | N |
| Condo Tax Included: | N |
| Building Insurance Included: | N |
| Fireplace/Stove: | Y |
| Heat Type: | Forced Air |
| Central Air Conditioning: | Central Air |
| Central Vac: | Y |
| Laundry Level: | Syste |
| Ensuite Laundry: | F |
| Elevator Lift: | False |
| Sewers: | Septic |
| Water: | Drilled W |
| Water Supply Types: | Drilled Well |
| Utilities-Cable: | A |
| Utilities-Hydro: | Y |
$
%
Years
This calculator is for demonstration purposes only. Always consult a professional
financial advisor before making personal financial decisions.
| Although the information displayed is believed to be accurate, no warranties or representations are made of any kind. |
| RE/MAX QUINTE LTD. |
- Listing -1 of 0
|
|

Gaurang Shah
Licenced Realtor
Dir:
416-841-0587
Bus:
905-458-7979
Fax:
905-458-1220
| Virtual Tour | Book Showing | Email a Friend |
Jump To:
At a Glance:
| Type: | Freehold - Detached |
| Area: | Prince Edward County |
| Municipality: | Prince Edward County |
| Neighbourhood: | Hallowell Ward |
| Style: | Bungalow-Raised |
| Lot Size: | x 1685.00(Feet) |
| Approximate Age: | 16-30 |
| Tax: | $3,867 |
| Maintenance Fee: | $0 |
| Beds: | 3+1 |
| Baths: | 3 |
| Garage: | 0 |
| Fireplace: | Y |
| Air Conditioning: | |
| Pool: | Inground |
Locatin Map:
Payment Calculator:

Listing added to your favorite list
Looking for resale homes?

By agreeing to Terms of Use, you will have ability to search up to 306734 listings and access to richer information than found on REALTOR.ca through my website.


