$1,149,000
Available - For Sale
Listing ID: E12124785
31 Poplar Road , Toronto, M1E 1Y9, Toronto
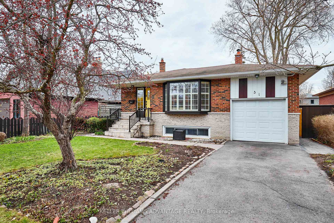
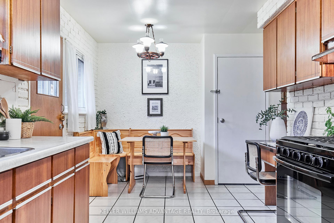
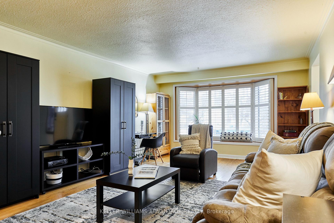
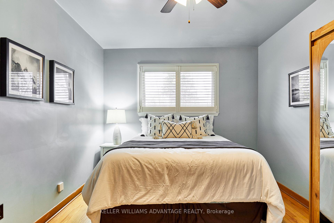
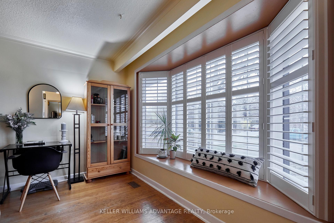
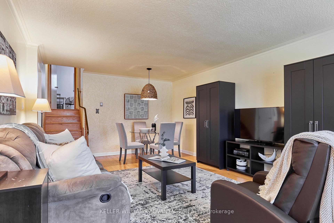
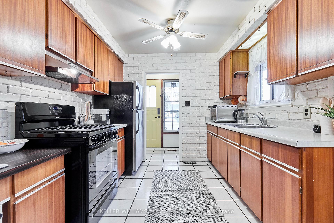
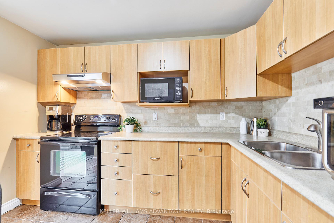
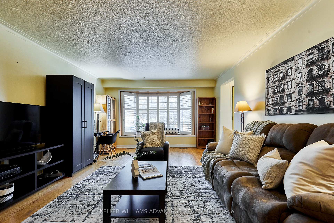
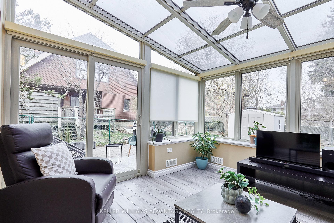
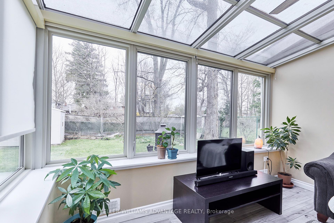
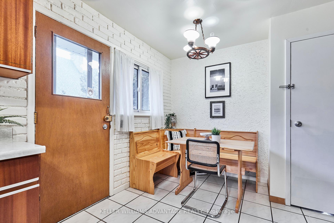
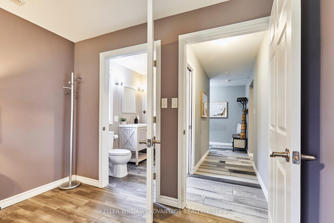
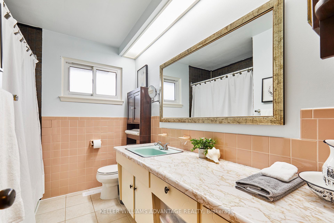
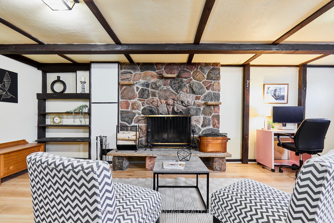
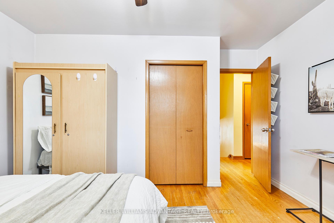
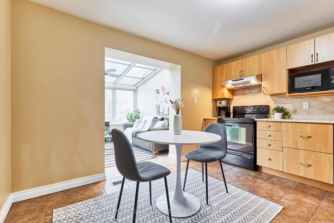
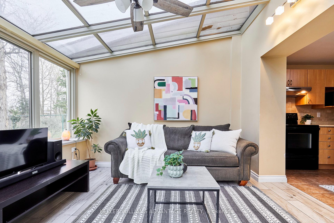
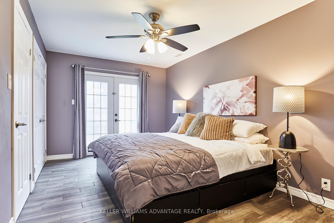
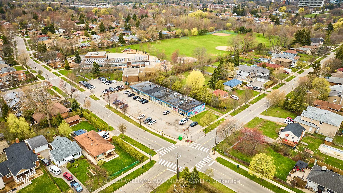
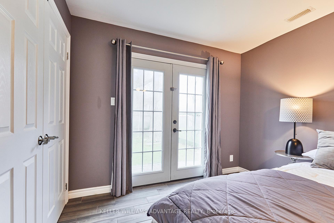
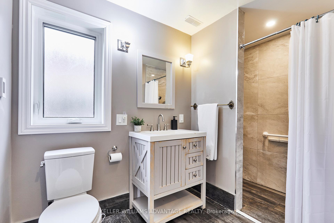
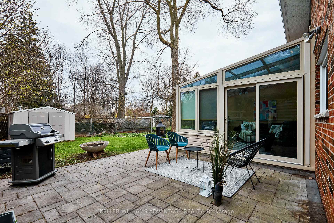
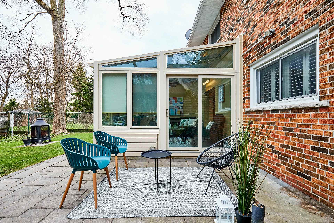
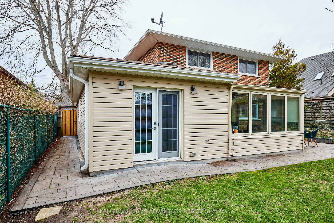
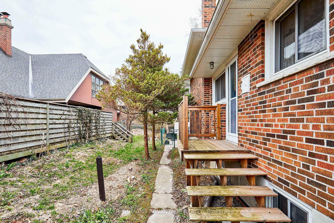
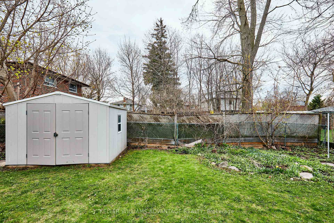
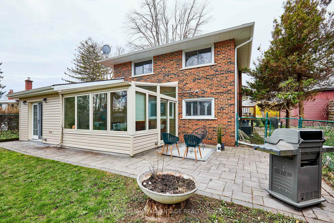
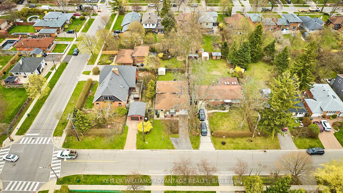
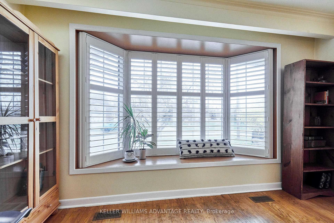
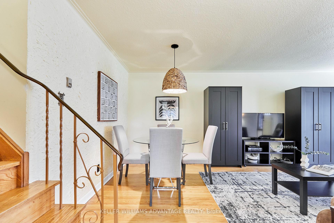
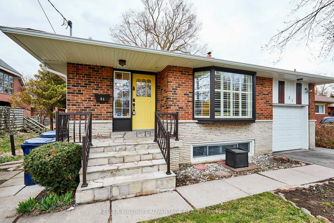
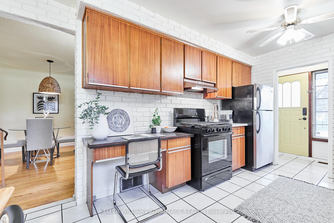
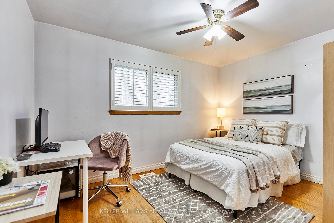
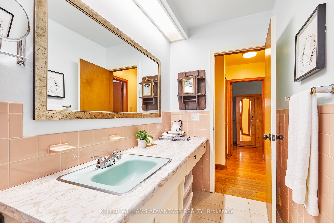
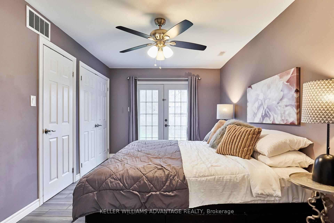
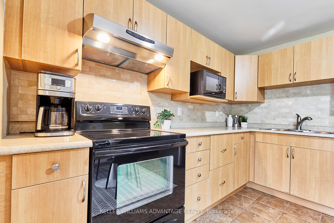
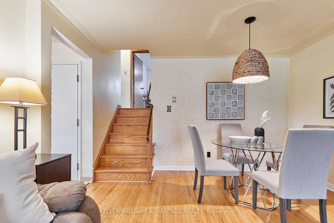
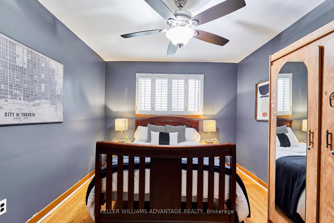
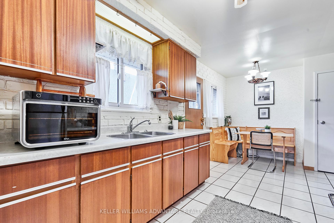
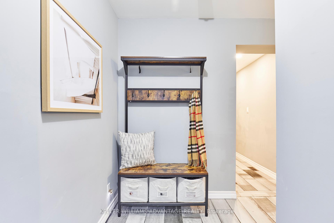
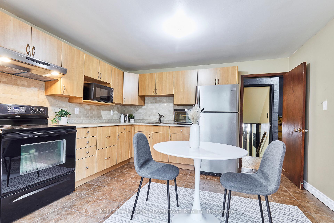
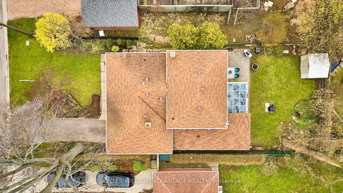
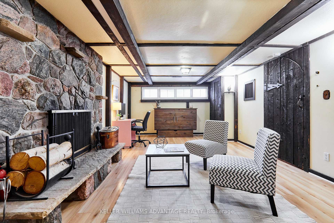
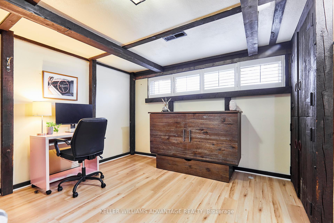
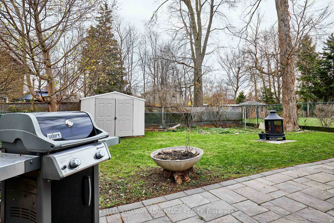
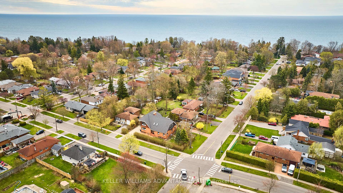
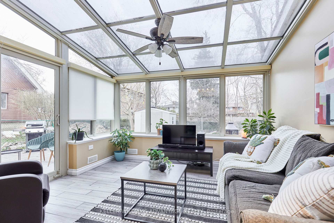

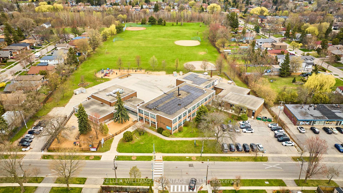
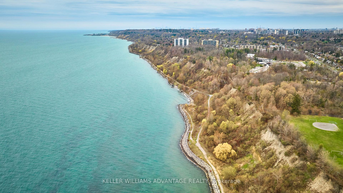



















































| A versatile space at 31 Poplar Road, a thoughtfully designed 4-bedroom, 2-bath back split nestled in the heart of the coveted Guildwood community. With two full kitchens and separate living areas, this home is tailor-made for multi-generational families or savvy investors seeking a dual-living setup.The main level offers bright, open-concept principal rooms, featuring a spacious living and dining area with a large bay window, and an eat-in kitchen with its own entrance providing privacy and easy access. Upstairs, you'll find two generously sized bedrooms and a 4-piece bath, ideal for a family unit or in-laws.The fully accessible lower level is a newer addition and functions as a second self-contained living space. It includes two bedrooms, with the primary suite featuring heated floors, a sleek 3-piece ensuite, and a walkout to a private interlock patio. A second full kitchen overlooks a sun-filled enclosed sunroom with yet another walkout to the backyard, offering a bright and inviting space for everyday living. The convenient mudroom connects directly to the garage, adding an extra layer of practicality.Need more space? The finished basement includes a cozy rec room with a fireplace and a large utility room perfect for storage, hobbies, or a workshop.The fully fenced backyard is ideal for entertaining, with potential for a future garden suite. With ample parking and a layout perfectly suited for two-family living, this home checks all the boxes. Enjoy the lifestyle of Guildwood just a short stroll to top-rated schools, Guild Park & Gardens, lakefront trails, and local shops. Plus, with Guildwood GO, TTC access, and quick 401 connections, commuting is a breeze.This is a rare opportunity to live comfortably with extended family or generate rental income in one of Scarborough's most desirable neighbourhoods. |
| Price | $1,149,000 |
| Taxes: | $4785.28 |
| Occupancy: | Owner |
| Address: | 31 Poplar Road , Toronto, M1E 1Y9, Toronto |
| Directions/Cross Streets: | Morningside & Guildwood Parkway |
| Rooms: | 9 |
| Rooms +: | 1 |
| Bedrooms: | 4 |
| Bedrooms +: | 0 |
| Family Room: | F |
| Basement: | Finished |
| Level/Floor | Room | Length(ft) | Width(ft) | Descriptions | |
| Room 1 | Main | Living Ro | 23.12 | 13.12 | Bay Window, Combined w/Dining, Hardwood Floor |
| Room 2 | Main | Dining Ro | 23.12 | 13.12 | Open Concept, Hardwood Floor |
| Room 3 | Main | Kitchen | 16.53 | 8.99 | Eat-in Kitchen, Tile Floor, Walk-Out |
| Room 4 | Upper | Bedroom 2 | 9.77 | 14.33 | Hardwood Floor, Window |
| Room 5 | Upper | Bedroom 3 | 12.6 | 10.82 | Hardwood Floor, Closet, Window |
| Room 6 | Lower | Primary B | 16.01 | 9.71 | 3 Pc Ensuite, Double Closet, W/O To Patio |
| Room 7 | Lower | Bedroom 4 | 14.33 | 9.84 | Hardwood Floor, Window |
| Room 8 | Lower | Sunroom | 10.73 | 6.56 | Enclosed, W/O To Patio |
| Room 9 | Lower | Kitchen | 10.5 | 12.56 | Tile Floor, Combined w/Sunroom |
| Room 10 | Basement | Recreatio | 22.83 | 12.69 | Fireplace, Above Grade Window |
| Washroom Type | No. of Pieces | Level |
| Washroom Type 1 | 4 | Upper |
| Washroom Type 2 | 3 | Lower |
| Washroom Type 3 | 0 | |
| Washroom Type 4 | 0 | |
| Washroom Type 5 | 0 | |
| Washroom Type 6 | 4 | Upper |
| Washroom Type 7 | 3 | Lower |
| Washroom Type 8 | 0 | |
| Washroom Type 9 | 0 | |
| Washroom Type 10 | 0 | |
| Washroom Type 11 | 4 | Upper |
| Washroom Type 12 | 3 | Lower |
| Washroom Type 13 | 0 | |
| Washroom Type 14 | 0 | |
| Washroom Type 15 | 0 | |
| Washroom Type 16 | 4 | Upper |
| Washroom Type 17 | 3 | Lower |
| Washroom Type 18 | 0 | |
| Washroom Type 19 | 0 | |
| Washroom Type 20 | 0 | |
| Washroom Type 21 | 4 | Upper |
| Washroom Type 22 | 3 | Lower |
| Washroom Type 23 | 0 | |
| Washroom Type 24 | 0 | |
| Washroom Type 25 | 0 |
| Total Area: | 0.00 |
| Property Type: | Detached |
| Style: | Backsplit 4 |
| Exterior: | Brick |
| Garage Type: | Attached |
| (Parking/)Drive: | Private |
| Drive Parking Spaces: | 5 |
| Park #1 | |
| Parking Type: | Private |
| Park #2 | |
| Parking Type: | Private |
| Pool: | None |
| Other Structures: | Shed |
| Approximatly Square Footage: | 1500-2000 |
| Property Features: | Lake/Pond, Library |
| CAC Included: | N |
| Water Included: | N |
| Cabel TV Included: | N |
| Common Elements Included: | N |
| Heat Included: | N |
| Parking Included: | N |
| Condo Tax Included: | N |
| Building Insurance Included: | N |
| Fireplace/Stove: | Y |
| Heat Type: | Forced Air |
| Central Air Conditioning: | Central Air |
| Central Vac: | N |
| Laundry Level: | Syste |
| Ensuite Laundry: | F |
| Sewers: | Sewer |
$
%
Years
This calculator is for demonstration purposes only. Always consult a professional
financial advisor before making personal financial decisions.
| Although the information displayed is believed to be accurate, no warranties or representations are made of any kind. |
| KELLER WILLIAMS ADVANTAGE REALTY |
- Listing -1 of 0
|
|

Gaurang Shah
Licenced Realtor
Dir:
416-841-0587
Bus:
905-458-7979
Fax:
905-458-1220
| Virtual Tour | Book Showing | Email a Friend |
Jump To:
At a Glance:
| Type: | Freehold - Detached |
| Area: | Toronto |
| Municipality: | Toronto E08 |
| Neighbourhood: | Guildwood |
| Style: | Backsplit 4 |
| Lot Size: | x 120.00(Feet) |
| Approximate Age: | |
| Tax: | $4,785.28 |
| Maintenance Fee: | $0 |
| Beds: | 4 |
| Baths: | 2 |
| Garage: | 0 |
| Fireplace: | Y |
| Air Conditioning: | |
| Pool: | None |
Locatin Map:
Payment Calculator:

Listing added to your favorite list
Looking for resale homes?

By agreeing to Terms of Use, you will have ability to search up to 294619 listings and access to richer information than found on REALTOR.ca through my website.


