$449,800
Available - For Sale
Listing ID: X12119200
2624 Green Bay Road , South Frontenac, K0H 2V0, Frontenac
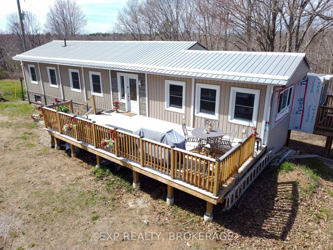
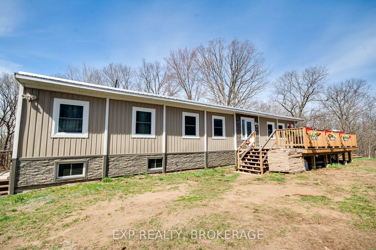
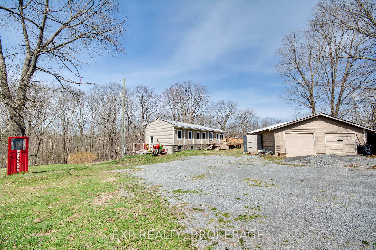
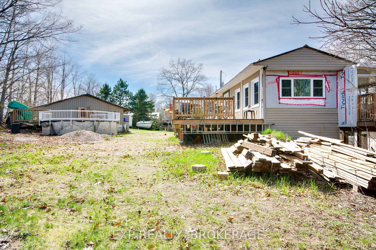
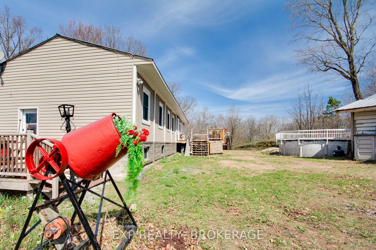
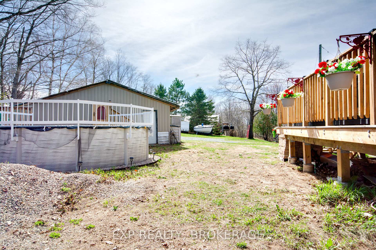
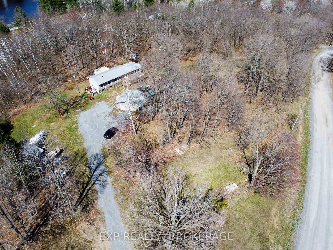
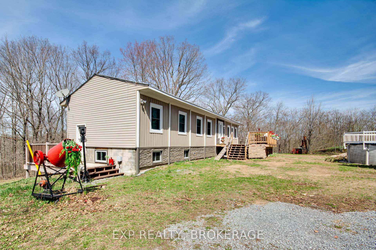
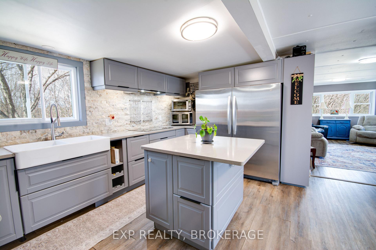
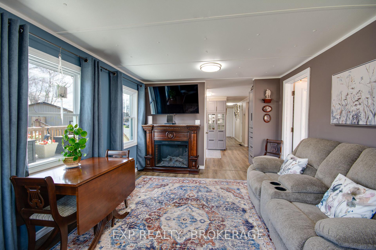
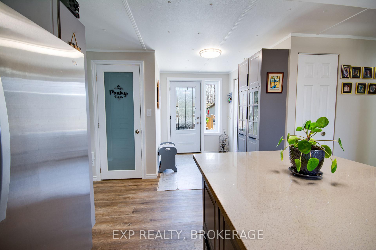
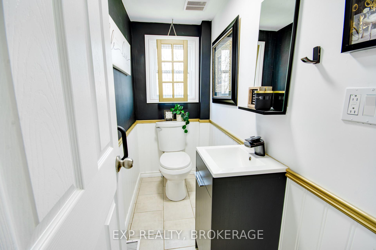
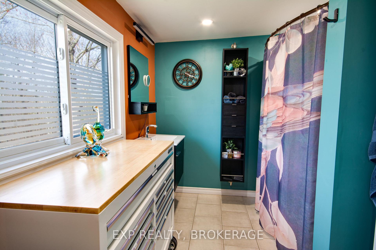
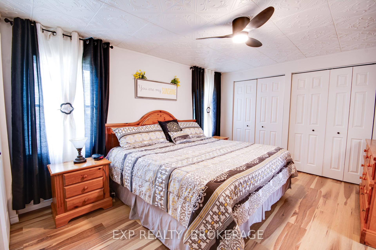
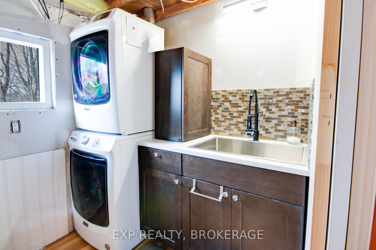
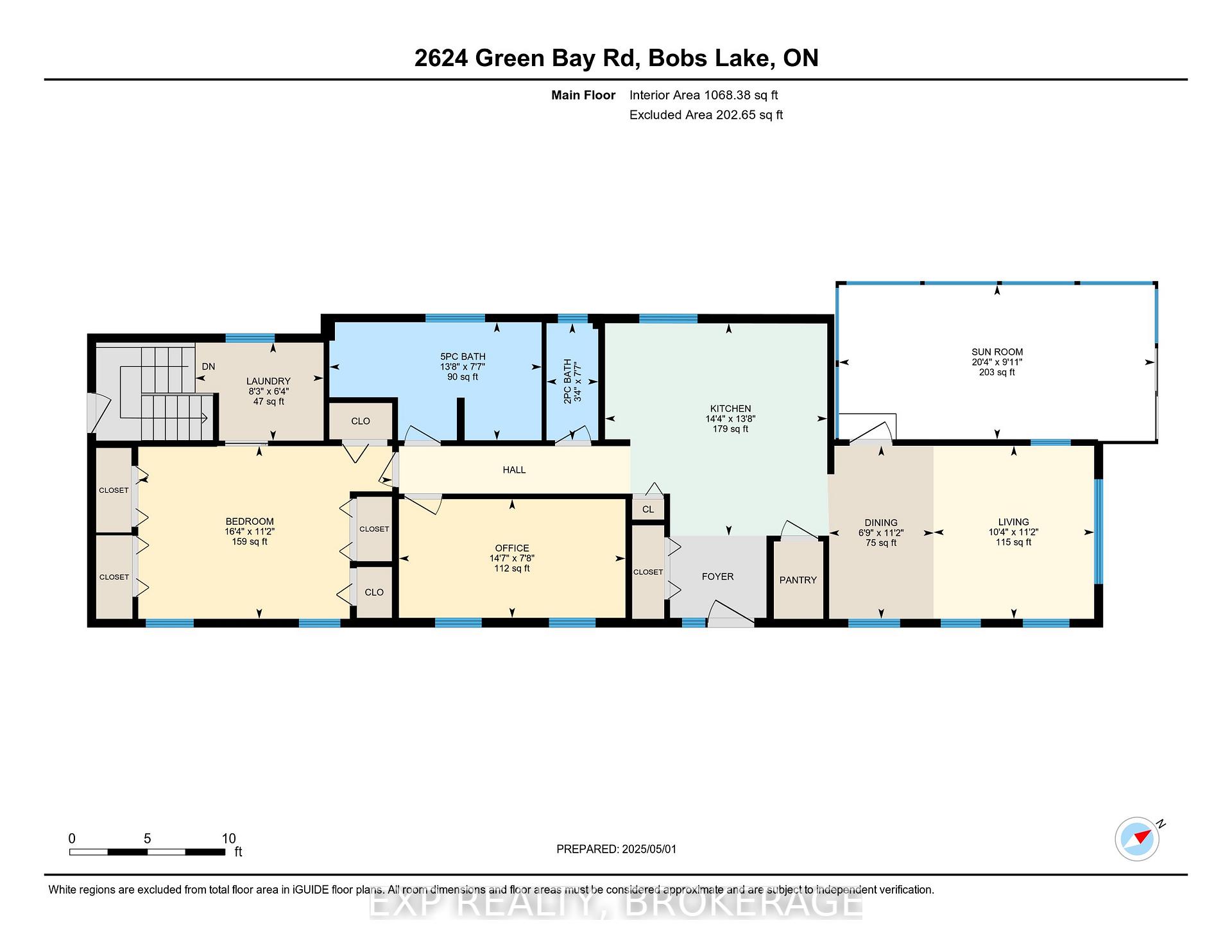
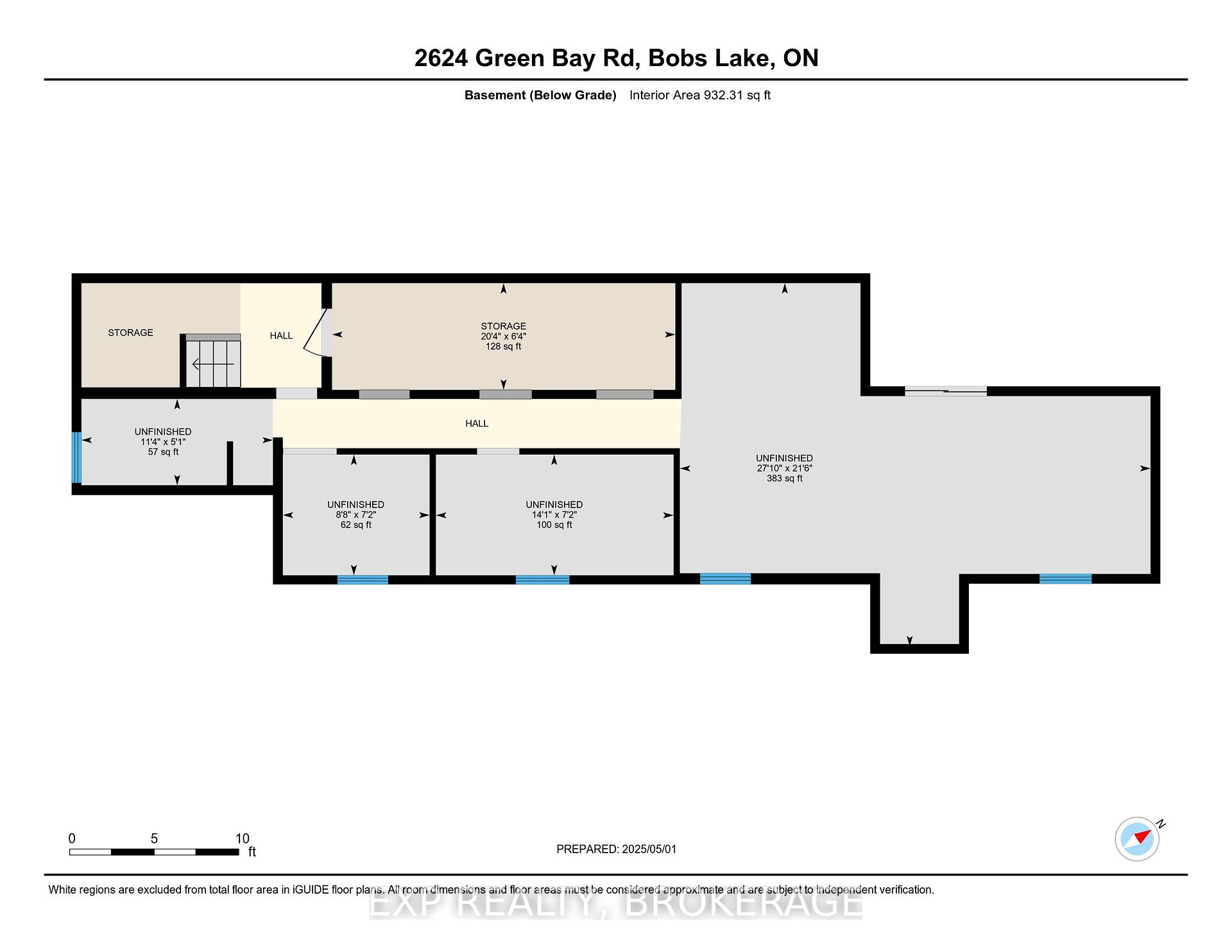
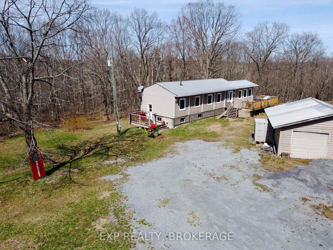

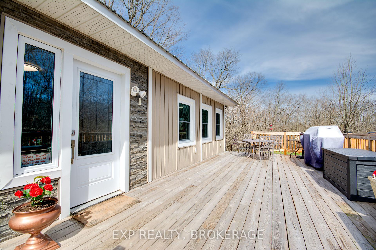
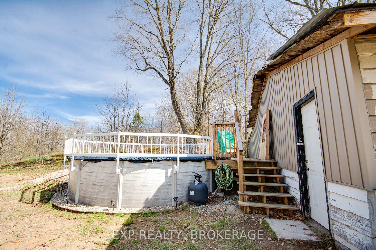
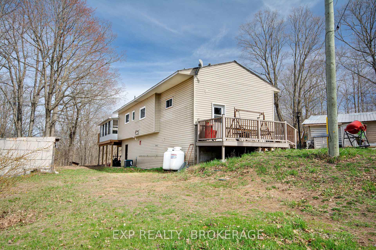
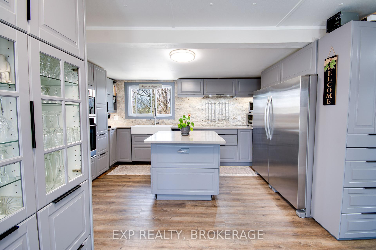
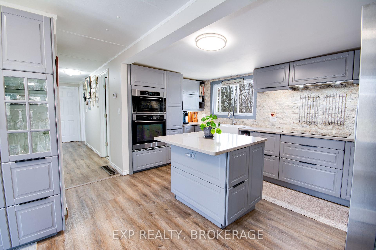
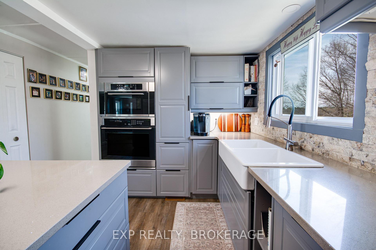
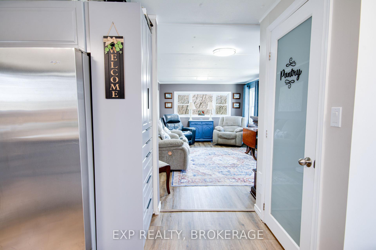
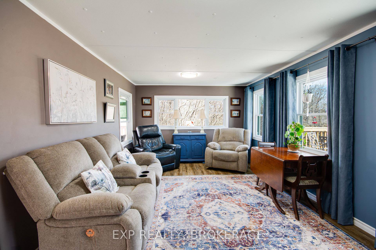
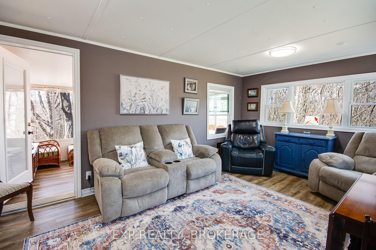
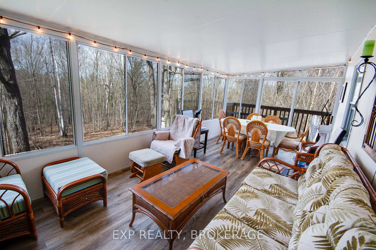
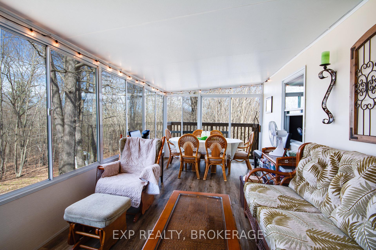
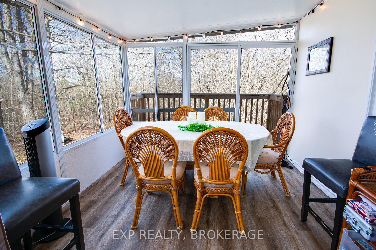

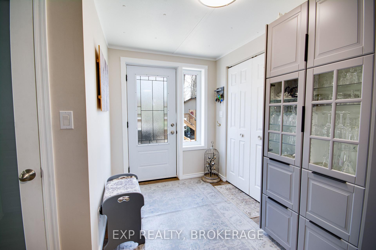
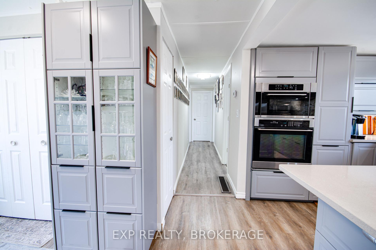
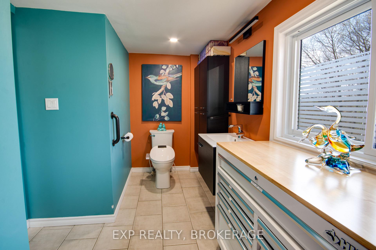
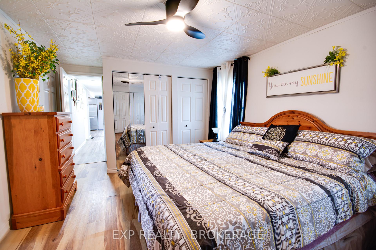

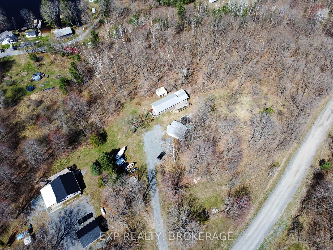

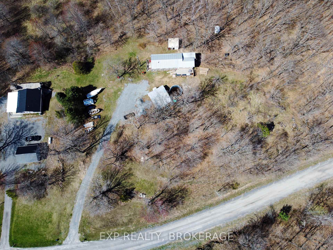
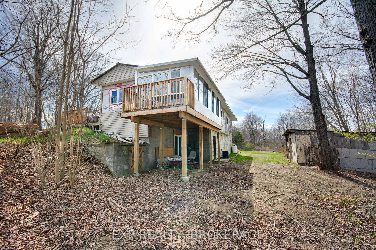
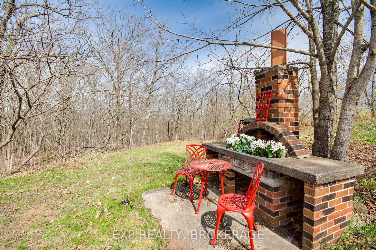
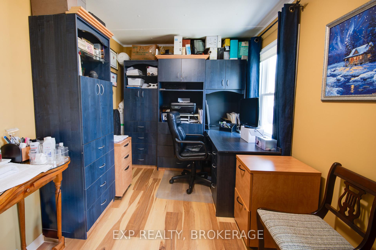
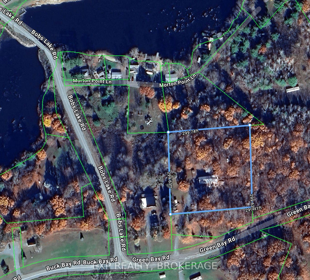














































| Discover Scenic Country Living in a Renovated Home! Ideal for those seeking space, peace, and a country lifestyle. Nestled on a treed 2-acre lot, only minutes from multiple lakes and set well back from the road, this quiet and private property offers the perfect setting to unwind, breathe fresh air, and enjoy nature all year round. You would never know this home started its life as a mobile home. Updated inside and out within the last five years, including electrical, plumbing, windows, spray foam insulation, furnace, A/C and more, this move-in ready mobile home features a large primary bedroom with wall to wall closets, a second bedroom including furniture, the kitchen that offers built in oven and microwave, quartz counters, a side by side full size fridge and freezer all included in. The light-filled sunroom is ideal for your morning coffee or a quiet evening read. The laundry room and 1.5 bath completes the main floor living space. Experience the ease of one-level living in a bright, open-concept layout designed for comfort and style while the unfinished basement with high ceiling gives you room to grow or create the space you want or need. Outside, unwind by the above-ground pool, wander through the surrounding woods, or simply soak in the peace, privacy, and natural beauty that surrounds you. With a drilled well with UV filter and septic system in place, this property is ready for full-time living (detached double garage needs repairs). Whether you're searching for a year-round residence or a weekend escape, this mobile home delivers privacy, comfort, and a connection to nature in a beautiful rural setting. Don't miss your chance to own this private retreat -schedule your private showing today and experience the peace and beauty for yourself. |
| Price | $449,800 |
| Taxes: | $1419.21 |
| Occupancy: | Owner |
| Address: | 2624 Green Bay Road , South Frontenac, K0H 2V0, Frontenac |
| Acreage: | 2-4.99 |
| Directions/Cross Streets: | Bob's Lake Road |
| Rooms: | 5 |
| Bedrooms: | 2 |
| Bedrooms +: | 0 |
| Family Room: | T |
| Basement: | Separate Ent, Unfinished |
| Level/Floor | Room | Length(ft) | Width(ft) | Descriptions | |
| Room 1 | Main | Primary B | 16.37 | 10.82 | Carpet Free, His and Hers Closets |
| Room 2 | Main | Bedroom 2 | 14.6 | 7.64 | Carpet Free |
| Room 3 | Main | Kitchen | 14.3 | 13.68 | Carpet Free, B/I Appliances, Centre Island |
| Room 4 | Main | Living Ro | 17.06 | 11.15 | Carpet Free, Picture Window, Open Concept |
| Room 5 | Main | Sunroom | 20.34 | 9.94 | Large Window |
| Room 6 | Main | Laundry | 8.27 | 6.3 | Laundry Sink |
| Washroom Type | No. of Pieces | Level |
| Washroom Type 1 | 5 | |
| Washroom Type 2 | 2 | |
| Washroom Type 3 | 0 | |
| Washroom Type 4 | 0 | |
| Washroom Type 5 | 0 |
| Total Area: | 0.00 |
| Approximatly Age: | 51-99 |
| Property Type: | MobileTrailer |
| Style: | Bungalow |
| Exterior: | Concrete, Vinyl Siding |
| Garage Type: | Detached |
| (Parking/)Drive: | Front Yard |
| Drive Parking Spaces: | 8 |
| Park #1 | |
| Parking Type: | Front Yard |
| Park #2 | |
| Parking Type: | Front Yard |
| Pool: | Above Gr |
| Other Structures: | Shed |
| Approximatly Age: | 51-99 |
| Approximatly Square Footage: | 700-1100 |
| Property Features: | Lake/Pond, Rolling |
| CAC Included: | N |
| Water Included: | N |
| Cabel TV Included: | N |
| Common Elements Included: | N |
| Heat Included: | N |
| Parking Included: | N |
| Condo Tax Included: | N |
| Building Insurance Included: | N |
| Fireplace/Stove: | N |
| Heat Type: | Forced Air |
| Central Air Conditioning: | Central Air |
| Central Vac: | N |
| Laundry Level: | Syste |
| Ensuite Laundry: | F |
| Sewers: | Septic |
| Water: | Drilled W |
| Water Supply Types: | Drilled Well |
$
%
Years
This calculator is for demonstration purposes only. Always consult a professional
financial advisor before making personal financial decisions.
| Although the information displayed is believed to be accurate, no warranties or representations are made of any kind. |
| EXP REALTY, BROKERAGE |
- Listing -1 of 0
|
|

Gaurang Shah
Licenced Realtor
Dir:
416-841-0587
Bus:
905-458-7979
Fax:
905-458-1220
| Virtual Tour | Book Showing | Email a Friend |
Jump To:
At a Glance:
| Type: | Freehold - MobileTrailer |
| Area: | Frontenac |
| Municipality: | South Frontenac |
| Neighbourhood: | Frontenac South |
| Style: | Bungalow |
| Lot Size: | x 299.63(Feet) |
| Approximate Age: | 51-99 |
| Tax: | $1,419.21 |
| Maintenance Fee: | $0 |
| Beds: | 2 |
| Baths: | 2 |
| Garage: | 0 |
| Fireplace: | N |
| Air Conditioning: | |
| Pool: | Above Gr |
Locatin Map:
Payment Calculator:

Listing added to your favorite list
Looking for resale homes?

By agreeing to Terms of Use, you will have ability to search up to 310222 listings and access to richer information than found on REALTOR.ca through my website.


