$920,000
Available - For Sale
Listing ID: S12120958
32 Brown Stre , Barrie, L4N 7V4, Simcoe
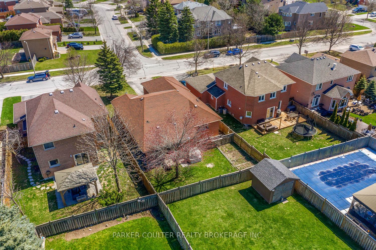
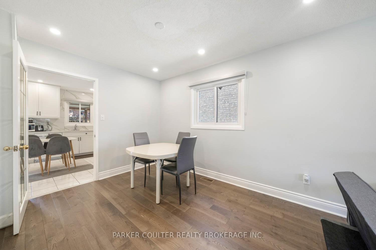
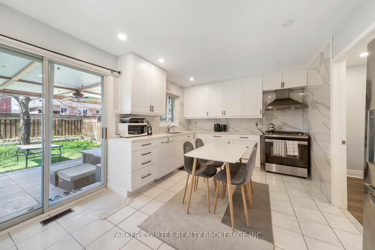
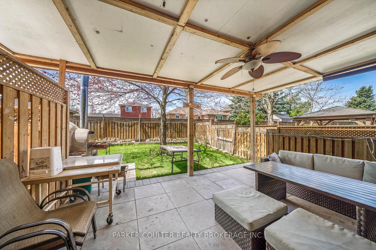
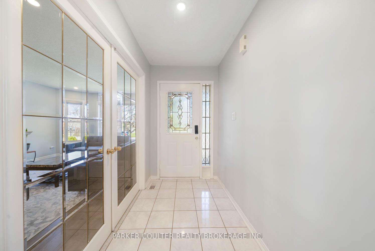
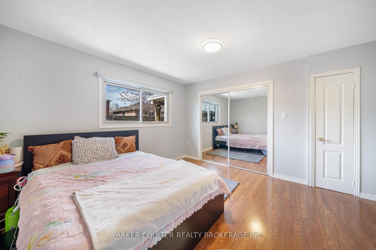
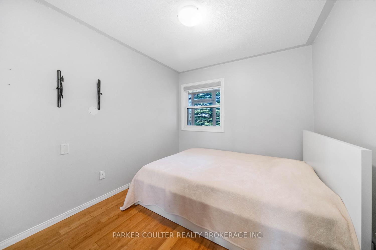
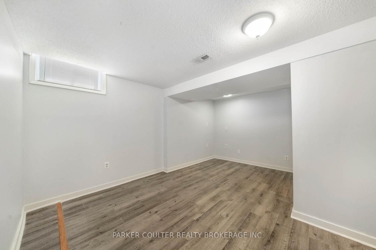
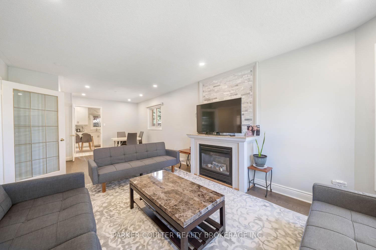
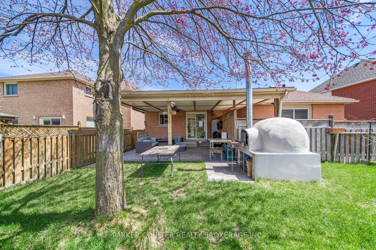
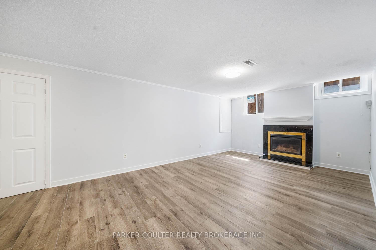
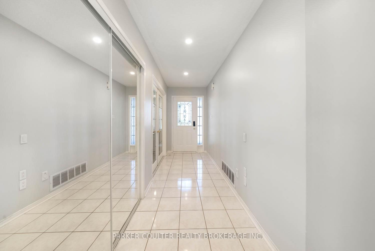
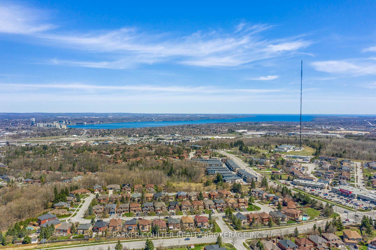
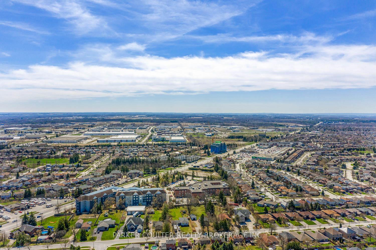
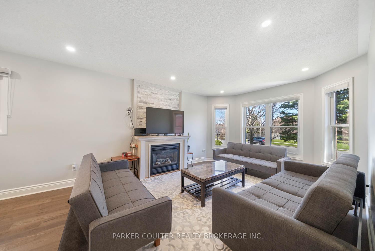

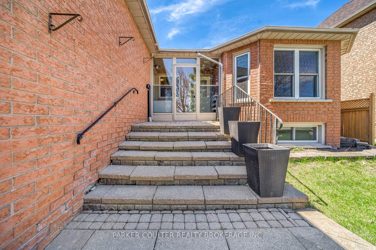
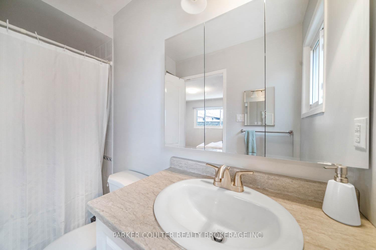

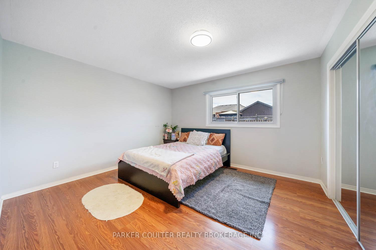
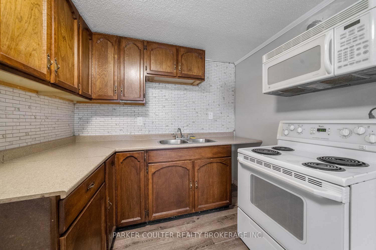
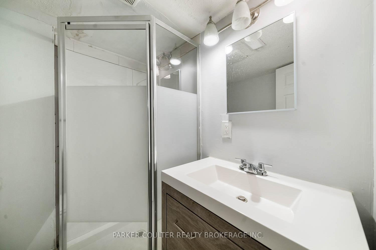
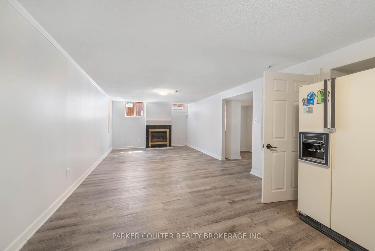
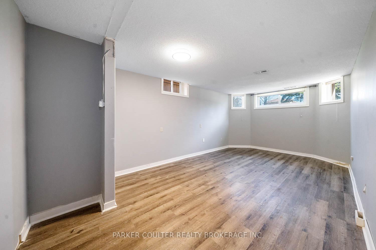
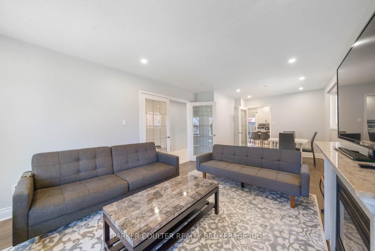
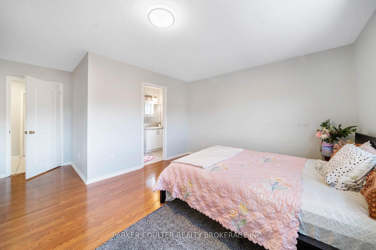
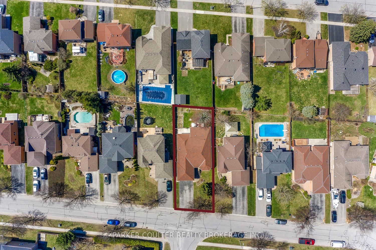
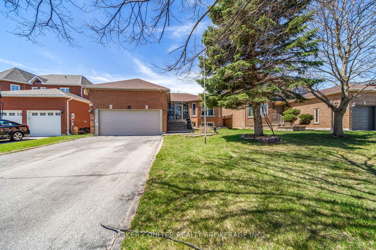
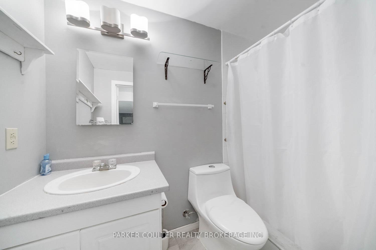
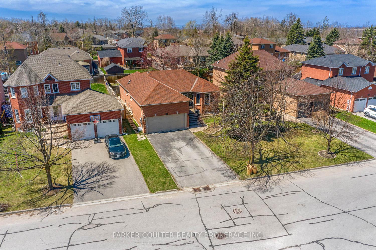
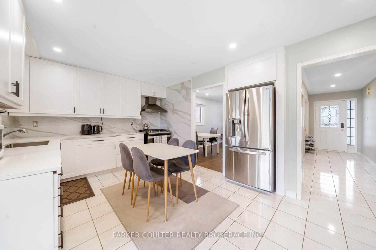

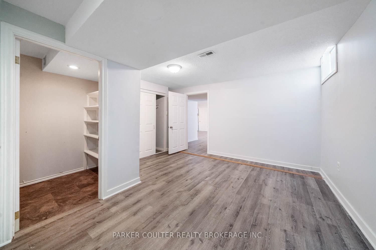
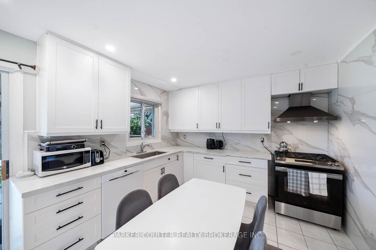
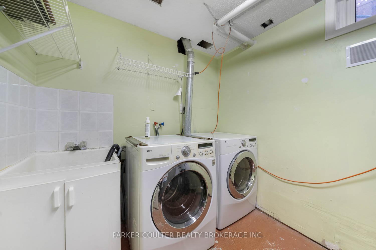
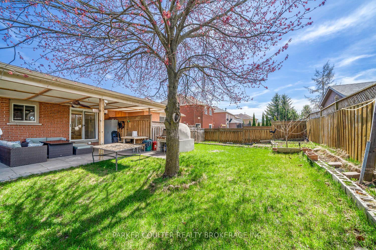
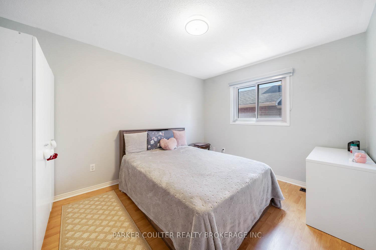
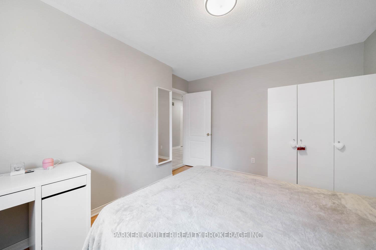






































| Welcome to this beautifully maintained brick bungalow nestled in one of Barrie's most desirable south-end neighborhoods. Located just minutes from parks, restaurants, shops, and with quick access to Highway 400, this home offers the perfect blend of comfort and convenience. The main level features a sun-filled living room with large front windows, a fully renovated kitchen with modern finishes and walkout access to the backyard, which is equipped with an outdoor pizza oven - ideal for entertaining or family gatherings. You'll find three generously sized bedrooms, including a spacious primary suite complete with two large closets and a private ensuite. A second full bathroom serves the additional bedrooms. The fully finished basement boasts a complete in-law suite with its own private side entrance, offering excellent potential for multigenerational living flexibility. It includes a kitchen, a living area, multiple rooms, and two full bathrooms. Parking is a breeze with a private driveway that accommodates up to four vehicles, plus an attached two-car garage - perfect for families with multiple drivers or added storage. Whether you're a growing family, investor, or looking for extra space, this home has it all. Don't miss your chance to own this versatile gem in a prime location! |
| Price | $920,000 |
| Taxes: | $5860.00 |
| Assessment Year: | 2025 |
| Occupancy: | Owner |
| Address: | 32 Brown Stre , Barrie, L4N 7V4, Simcoe |
| Directions/Cross Streets: | Stroud Pl |
| Rooms: | 8 |
| Rooms +: | 6 |
| Bedrooms: | 3 |
| Bedrooms +: | 1 |
| Family Room: | F |
| Basement: | Full, Finished |
| Level/Floor | Room | Length(ft) | Width(ft) | Descriptions | |
| Room 1 | Main | Living Ro | 11.41 | 16.99 | |
| Room 2 | Main | Dining Ro | 8.5 | 9.51 | |
| Room 3 | Main | Kitchen | 16.4 | 10.66 | |
| Room 4 | Main | Primary B | 11.91 | 13.09 | |
| Room 5 | Main | Bedroom 2 | 13.42 | 9.91 | |
| Room 6 | Main | Bedroom 3 | 8.99 | 10.5 | |
| Room 7 | Main | Bathroom | 3 Pc Bath | ||
| Room 8 | Main | Bathroom | 3 Pc Bath | ||
| Room 9 | Basement | Recreatio | 19.84 | 10.99 | |
| Room 10 | Basement | Kitchen | 8.07 | 8.59 | |
| Room 11 | Basement | Living Ro | 17.58 | 11.84 | |
| Room 12 | Basement | Bedroom 4 | 15.15 | 12.99 | |
| Room 13 | Basement | Bathroom | 3 Pc Bath | ||
| Room 14 | Basement | Bathroom | 3 Pc Bath |
| Washroom Type | No. of Pieces | Level |
| Washroom Type 1 | 3 | Main |
| Washroom Type 2 | 3 | Main |
| Washroom Type 3 | 3 | Basement |
| Washroom Type 4 | 3 | Basement |
| Washroom Type 5 | 0 |
| Total Area: | 0.00 |
| Approximatly Age: | 16-30 |
| Property Type: | Detached |
| Style: | Bungalow |
| Exterior: | Brick |
| Garage Type: | Attached |
| (Parking/)Drive: | Private Do |
| Drive Parking Spaces: | 4 |
| Park #1 | |
| Parking Type: | Private Do |
| Park #2 | |
| Parking Type: | Private Do |
| Pool: | None |
| Approximatly Age: | 16-30 |
| Approximatly Square Footage: | 700-1100 |
| Property Features: | Park, Public Transit |
| CAC Included: | N |
| Water Included: | N |
| Cabel TV Included: | N |
| Common Elements Included: | N |
| Heat Included: | N |
| Parking Included: | N |
| Condo Tax Included: | N |
| Building Insurance Included: | N |
| Fireplace/Stove: | N |
| Heat Type: | Forced Air |
| Central Air Conditioning: | Central Air |
| Central Vac: | N |
| Laundry Level: | Syste |
| Ensuite Laundry: | F |
| Sewers: | Sewer |
$
%
Years
This calculator is for demonstration purposes only. Always consult a professional
financial advisor before making personal financial decisions.
| Although the information displayed is believed to be accurate, no warranties or representations are made of any kind. |
| PARKER COULTER REALTY BROKERAGE INC. |
- Listing -1 of 0
|
|

Gaurang Shah
Licenced Realtor
Dir:
416-841-0587
Bus:
905-458-7979
Fax:
905-458-1220
| Book Showing | Email a Friend |
Jump To:
At a Glance:
| Type: | Freehold - Detached |
| Area: | Simcoe |
| Municipality: | Barrie |
| Neighbourhood: | Holly |
| Style: | Bungalow |
| Lot Size: | x 118.11(Feet) |
| Approximate Age: | 16-30 |
| Tax: | $5,860 |
| Maintenance Fee: | $0 |
| Beds: | 3+1 |
| Baths: | 4 |
| Garage: | 0 |
| Fireplace: | N |
| Air Conditioning: | |
| Pool: | None |
Locatin Map:
Payment Calculator:

Listing added to your favorite list
Looking for resale homes?

By agreeing to Terms of Use, you will have ability to search up to 310222 listings and access to richer information than found on REALTOR.ca through my website.


