$1,199,000
Available - For Sale
Listing ID: C12121136
18 Merton Stre , Toronto, M4S 3G9, Toronto
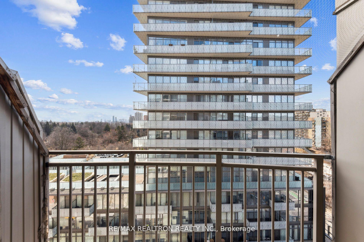
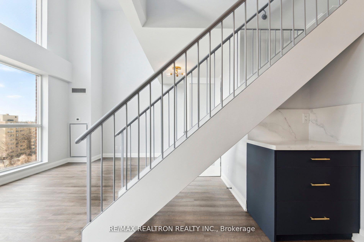
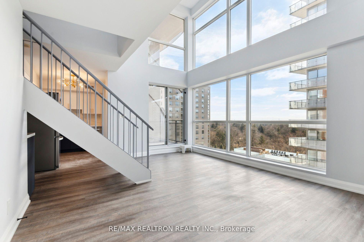
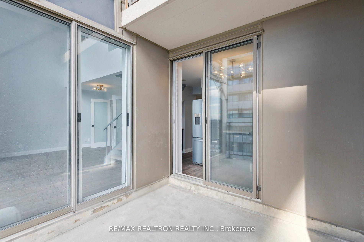
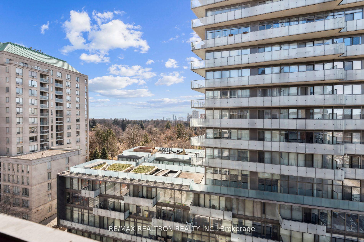
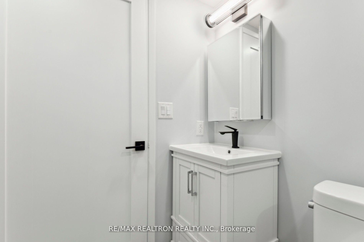
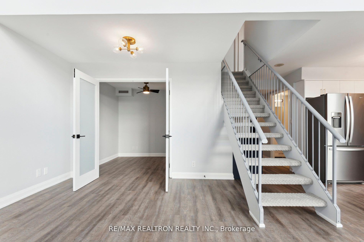
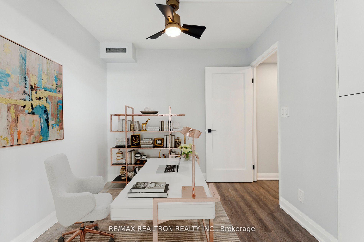
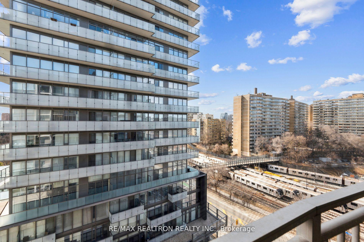
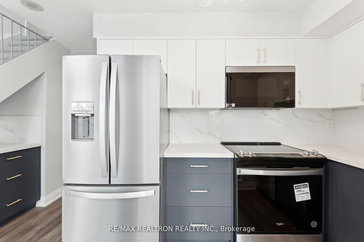
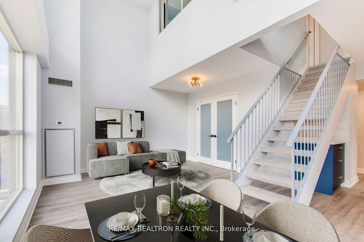
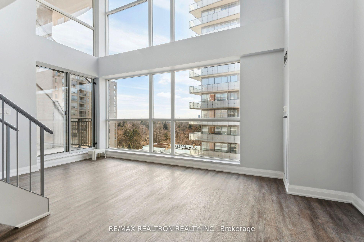
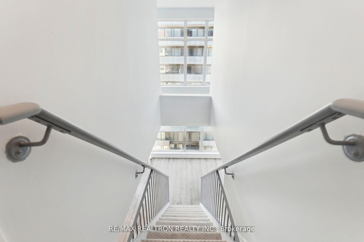

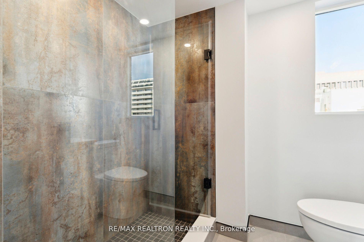
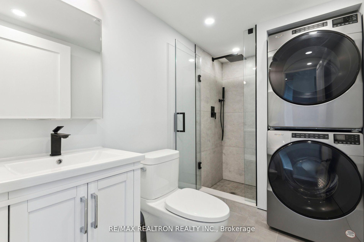
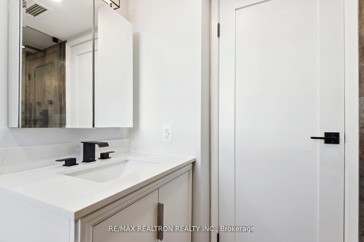
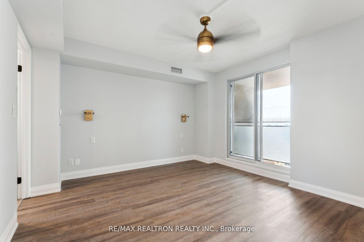
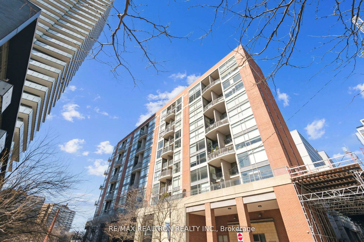
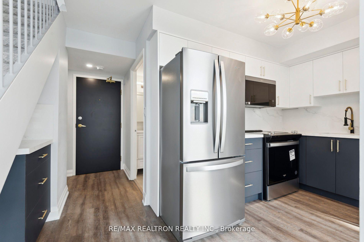
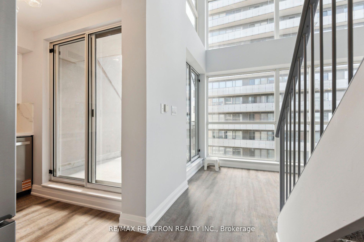
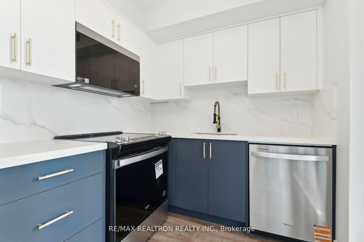
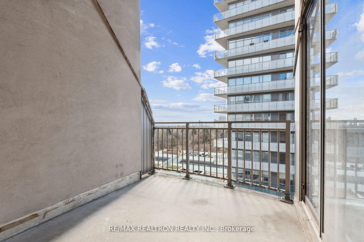
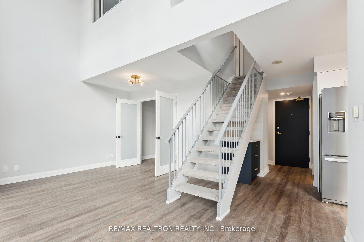
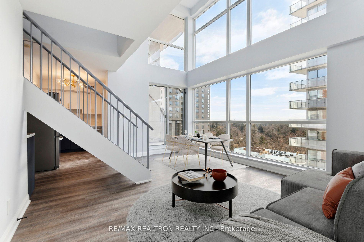
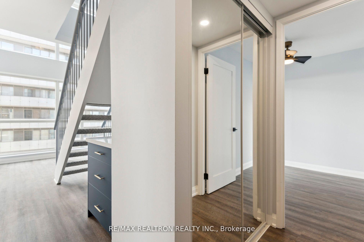
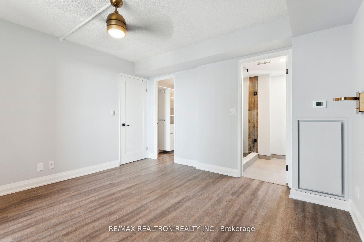
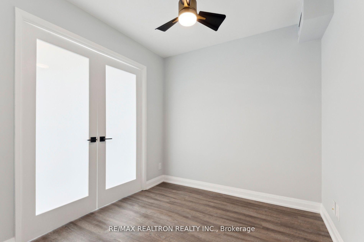
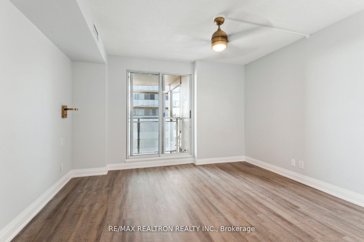
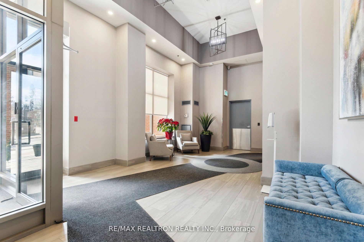
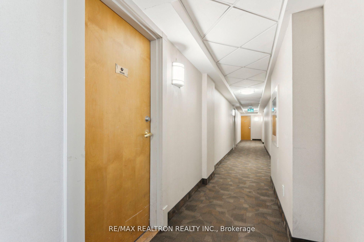
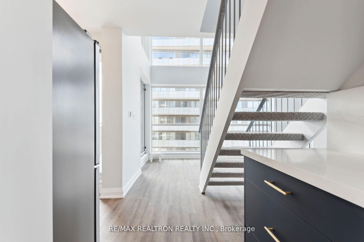
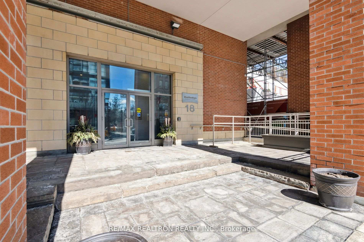
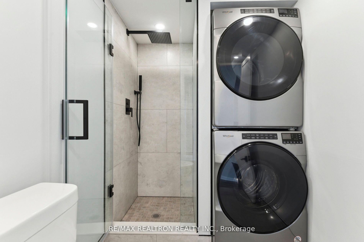
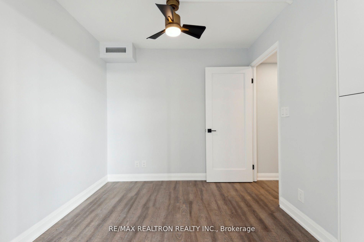
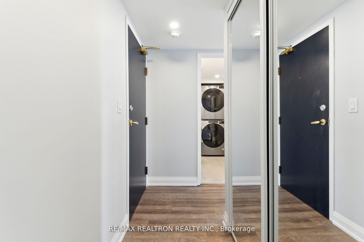
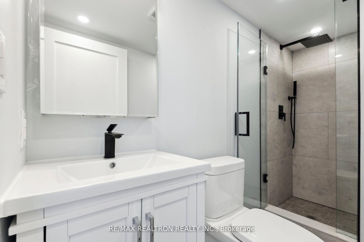
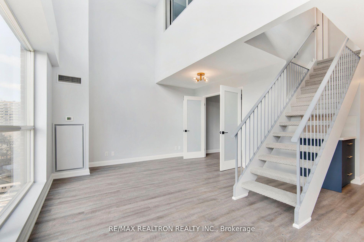
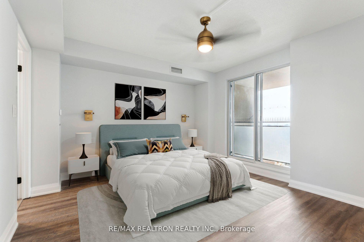
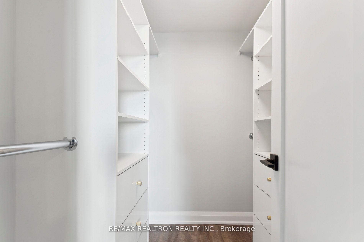








































| Welcome to the coveted Radiant Lofts! Step into this fully renovated, spacious 2-bedroom + den, 3 full bathroom Loft where everything is brand new; top to bottom. This stunning condo unit includes one parking space & one locker for added convenience. Featuring luxury waterproof vinyl plank flooring throughout, custom built-ins, and a stylish carpeted stair runner, this loft blends high-end finishes with thoughtful design. The modern kitchen boasts full-sized stainless steel appliances with an extended 5-year warranty, sleek quartz countertops and backsplash, and elegant LED designer lighting and sconces. Each of the three spa-like bathrooms are finished with exquisite Italian porcelain tile each more beautiful than the last. Other premium touches include new ceiling fans, door hardware, and fresh Benjamin Moore paint throughout. The expansive primary retreat offers a private balcony perfect for your morning coffee or evening wind-down. Enjoy abundant natural light through floor-to-ceiling south-facing windows, and a second balcony off the kitchen & dining area, ideal for al fresco dining, fresh air, or a peaceful yoga session. The main-floor den offers flexibility to serve as a home office or a third bedroom. With a Walk Score of 97, you're just steps from transit, groceries, dining, retail, parks, schools, worship, daycare, pharmacies, and medical services. Note: Some images have been virtually staged. |
| Price | $1,199,000 |
| Taxes: | $3926.94 |
| Occupancy: | Vacant |
| Address: | 18 Merton Stre , Toronto, M4S 3G9, Toronto |
| Postal Code: | M4S 3G9 |
| Province/State: | Toronto |
| Directions/Cross Streets: | Yonge and Davisville |
| Level/Floor | Room | Length(ft) | Width(ft) | Descriptions | |
| Room 1 | Main | Kitchen | 9.15 | 6.76 | Marble Counter, Stainless Steel Appl, Renovated |
| Room 2 | Main | Dining Ro | 17.25 | 12.99 | Vaulted Ceiling(s), Balcony, Renovated |
| Room 3 | Main | Living Ro | 17.25 | 12.99 | Combined w/Dining, Window Floor to Ceil, Renovated |
| Room 4 | Main | Office | 8.43 | 7.74 | Closet, French Doors, Renovated |
| Room 5 | Second | Primary B | 12.6 | 11.74 | Walk-In Closet(s), 3 Pc Ensuite, Balcony |
| Room 6 | Second | Bedroom 2 | 11.74 | 10 | Walk-In Closet(s), 4 Pc Ensuite, Renovated |
| Washroom Type | No. of Pieces | Level |
| Washroom Type 1 | 3 | Main |
| Washroom Type 2 | 3 | Second |
| Washroom Type 3 | 4 | Second |
| Washroom Type 4 | 0 | |
| Washroom Type 5 | 0 |
| Total Area: | 0.00 |
| Approximatly Age: | 16-30 |
| Sprinklers: | Secu |
| Washrooms: | 3 |
| Heat Type: | Fan Coil |
| Central Air Conditioning: | Other |
$
%
Years
This calculator is for demonstration purposes only. Always consult a professional
financial advisor before making personal financial decisions.
| Although the information displayed is believed to be accurate, no warranties or representations are made of any kind. |
| RE/MAX REALTRON REALTY INC. |
- Listing -1 of 0
|
|

Gaurang Shah
Licenced Realtor
Dir:
416-841-0587
Bus:
905-458-7979
Fax:
905-458-1220
| Virtual Tour | Book Showing | Email a Friend |
Jump To:
At a Glance:
| Type: | Com - Condo Apartment |
| Area: | Toronto |
| Municipality: | Toronto C10 |
| Neighbourhood: | Mount Pleasant West |
| Style: | Loft |
| Lot Size: | x 0.00() |
| Approximate Age: | 16-30 |
| Tax: | $3,926.94 |
| Maintenance Fee: | $1,566.31 |
| Beds: | 2+1 |
| Baths: | 3 |
| Garage: | 0 |
| Fireplace: | N |
| Air Conditioning: | |
| Pool: |
Locatin Map:
Payment Calculator:

Listing added to your favorite list
Looking for resale homes?

By agreeing to Terms of Use, you will have ability to search up to 310222 listings and access to richer information than found on REALTOR.ca through my website.


