$519,900
Available - For Sale
Listing ID: X12116854
7 Kay Cres , Guelph, N1L 0P9, Wellington
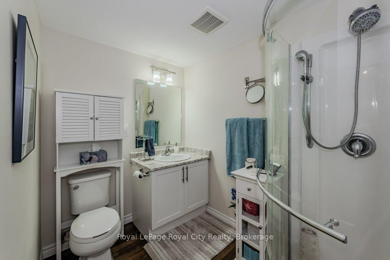

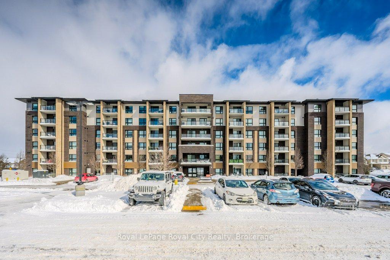
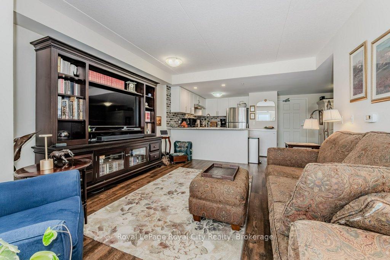
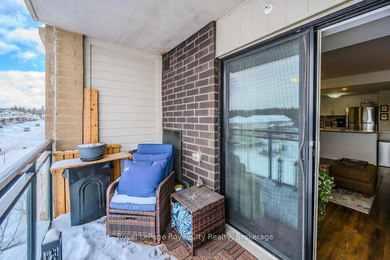

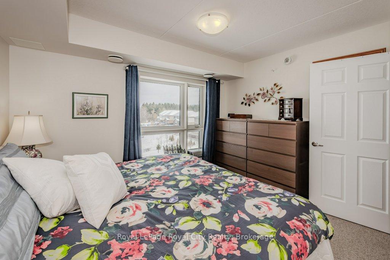
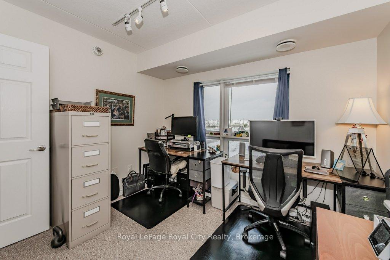
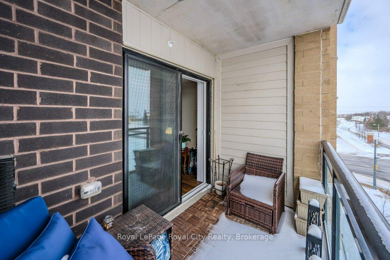
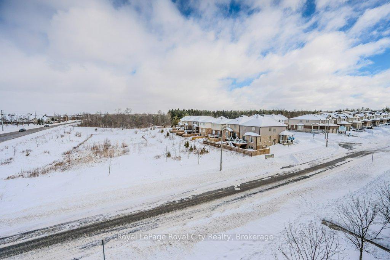
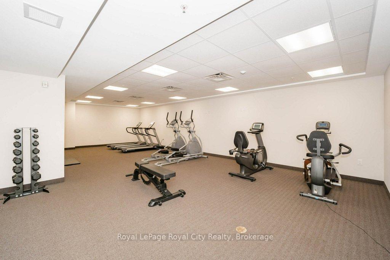
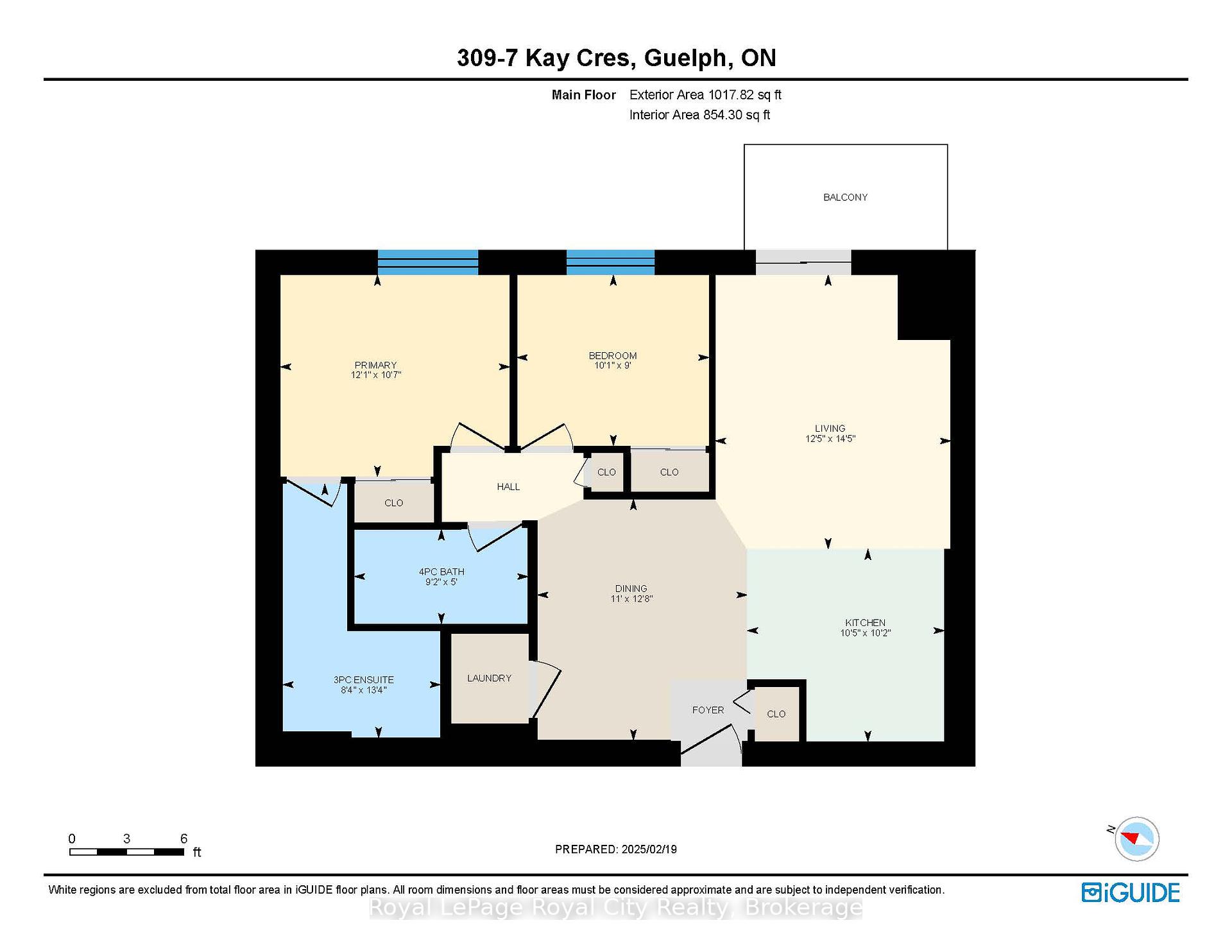
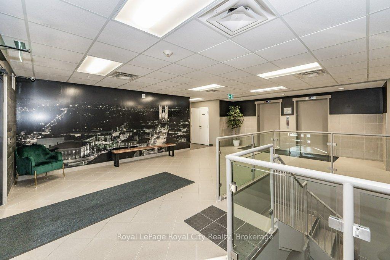
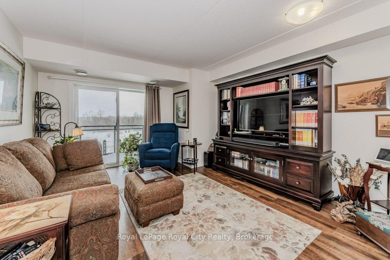
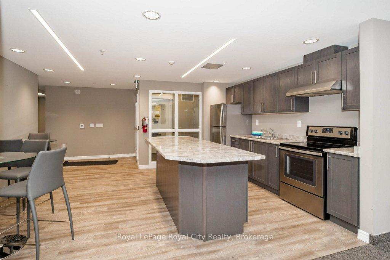
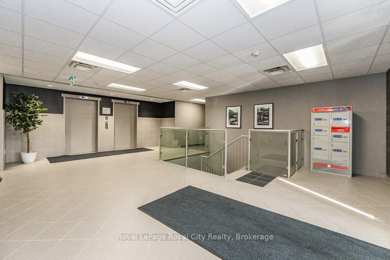
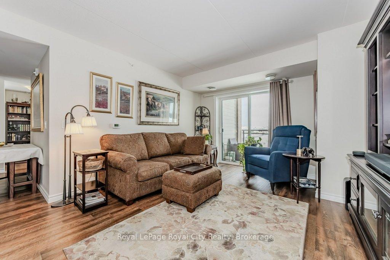
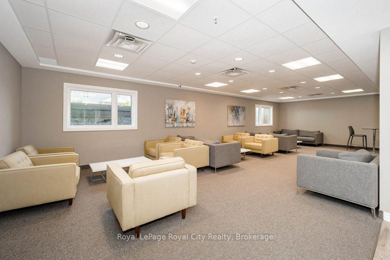
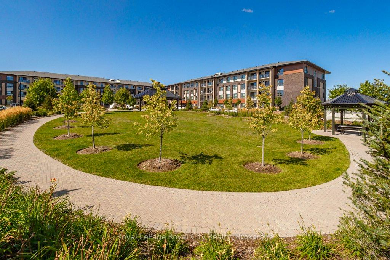
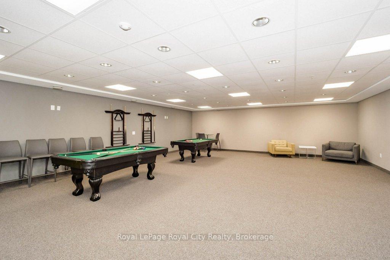
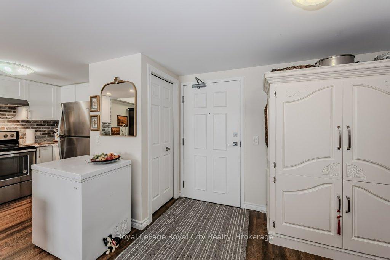
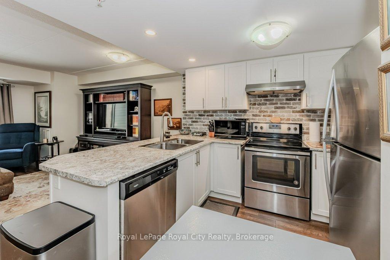
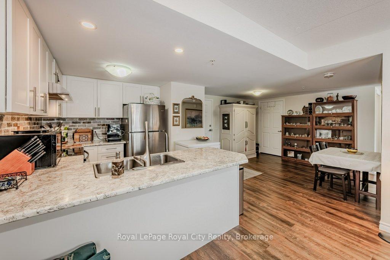
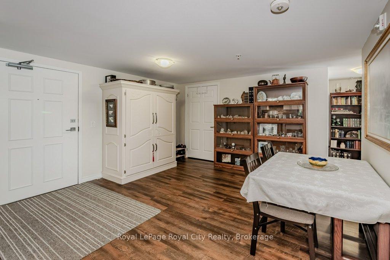
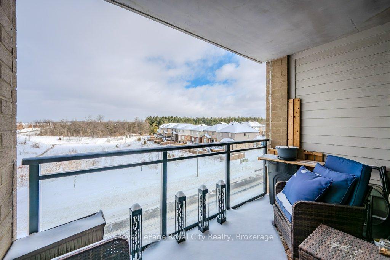
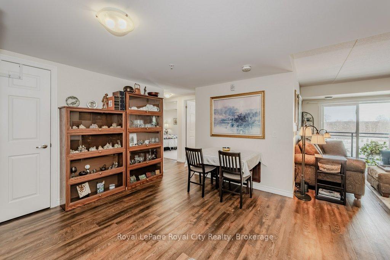
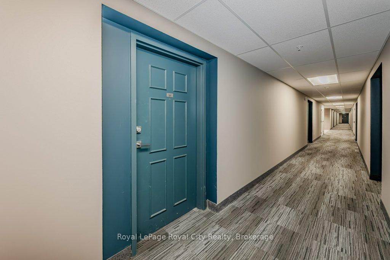
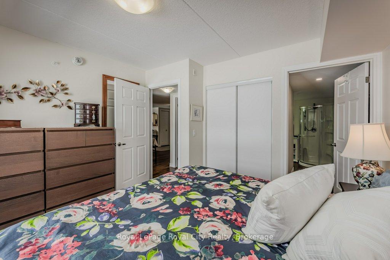
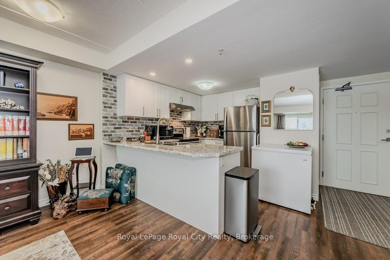
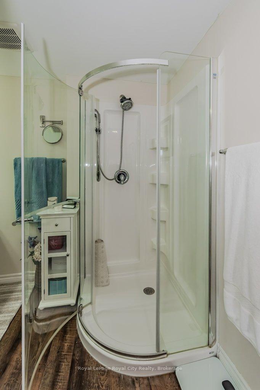
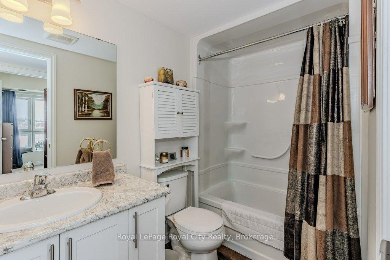
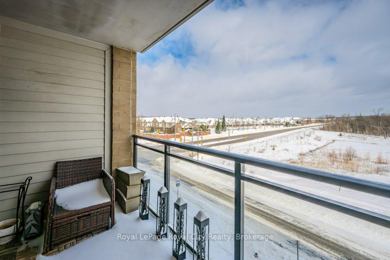
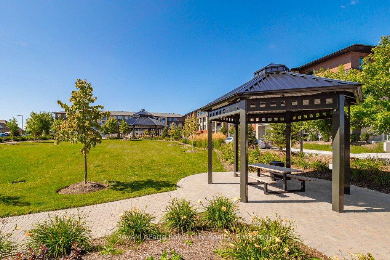
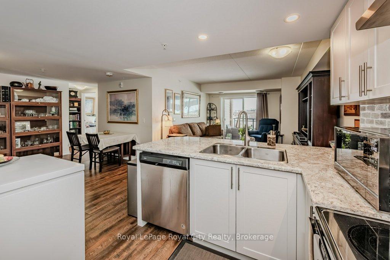
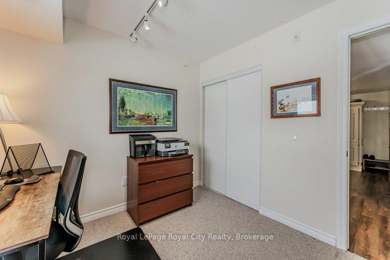
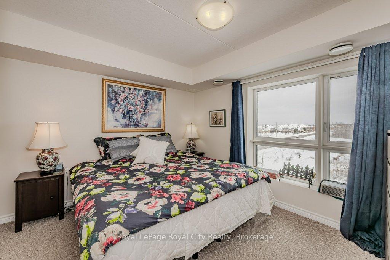
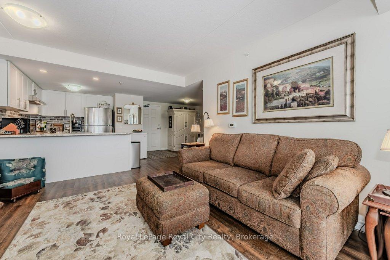





































| Calling all first-time home buyers, downsizers and investors! This bright and well maintained 2-bedroom, 2-bathroom condo, offers more space than the average unit with an outstanding view. It is perfectly situated in Guelph's sought-after South End offers a prime opportunity for student housing or a place to call home! 7 Kay Suite 309 features an open-concept layout, boasting a sleek kitchen with stainless steel appliances, ample counter space, and a breakfast bar, seamlessly flowing into a sunlit living and dining area. Step out onto your private balcony, a perfect spot to relax and enjoy the view. The spacious primary bedroom offers a private 3-piece ensuite, while the second bedroom is ideal for guests, a home office or student rental potential. Additional highlights include in-suite laundry, designated parking, and a fantastic building with a gym and party room! Located just minutes from shopping, dining, bus routes to the University of Guelph along with quick Highway 401 access, this condo offers the perfect blend of comfort, convenience and excellent opportunity for investors. Don't miss out! |
| Price | $519,900 |
| Taxes: | $4064.00 |
| Assessment Year: | 2024 |
| Occupancy: | Owner |
| Address: | 7 Kay Cres , Guelph, N1L 0P9, Wellington |
| Postal Code: | N1L 0P9 |
| Province/State: | Wellington |
| Directions/Cross Streets: | Clair |
| Level/Floor | Room | Length(ft) | Width(ft) | Descriptions | |
| Room 1 | Main | Living Ro | 14.43 | 12.4 | |
| Room 2 | Main | Kitchen | 10.14 | 10.36 | |
| Room 3 | Main | Bedroom | 10.63 | 12.07 | |
| Room 4 | Main | Bedroom 2 | 8.99 | 10.1 | |
| Room 5 | Main | Dining Ro | 12.69 | 11.05 | |
| Room 6 | Main | Bathroom | 13.35 | 8.3 | 3 Pc Ensuite |
| Room 7 | Main | Bathroom | 4.95 | 9.15 | 4 Pc Bath |
| Washroom Type | No. of Pieces | Level |
| Washroom Type 1 | 3 | |
| Washroom Type 2 | 4 | |
| Washroom Type 3 | 0 | |
| Washroom Type 4 | 0 | |
| Washroom Type 5 | 0 |
| Total Area: | 0.00 |
| Washrooms: | 2 |
| Heat Type: | Forced Air |
| Central Air Conditioning: | Central Air |
$
%
Years
This calculator is for demonstration purposes only. Always consult a professional
financial advisor before making personal financial decisions.
| Although the information displayed is believed to be accurate, no warranties or representations are made of any kind. |
| Royal LePage Royal City Realty |
- Listing -1 of 0
|
|

Gaurang Shah
Licenced Realtor
Dir:
416-841-0587
Bus:
905-458-7979
Fax:
905-458-1220
| Virtual Tour | Book Showing | Email a Friend |
Jump To:
At a Glance:
| Type: | Com - Condo Apartment |
| Area: | Wellington |
| Municipality: | Guelph |
| Neighbourhood: | Pineridge/Westminster Woods |
| Style: | 1 Storey/Apt |
| Lot Size: | x 0.00() |
| Approximate Age: | |
| Tax: | $4,064 |
| Maintenance Fee: | $506 |
| Beds: | 2 |
| Baths: | 2 |
| Garage: | 0 |
| Fireplace: | N |
| Air Conditioning: | |
| Pool: |
Locatin Map:
Payment Calculator:

Listing added to your favorite list
Looking for resale homes?

By agreeing to Terms of Use, you will have ability to search up to 310222 listings and access to richer information than found on REALTOR.ca through my website.


