$649,000
Available - For Sale
Listing ID: X12117332
113 Hartley Aven , Brant, N3L 0K8, Brant
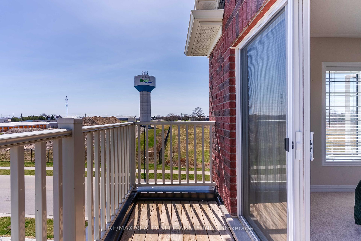
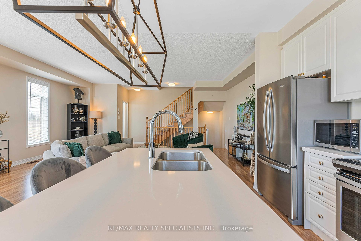
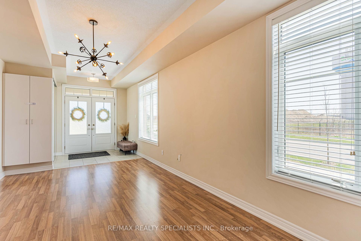
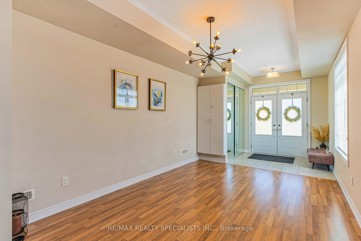
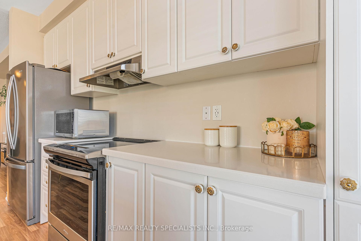
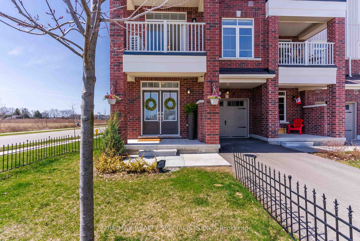
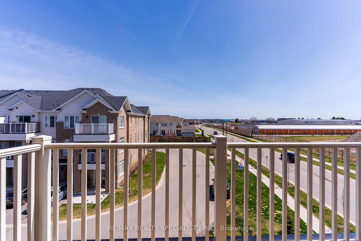
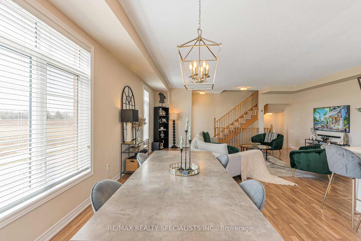
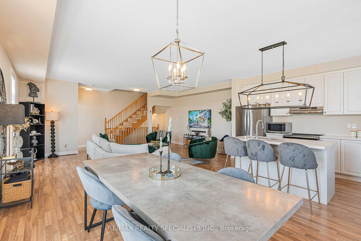
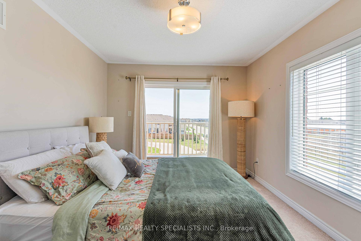

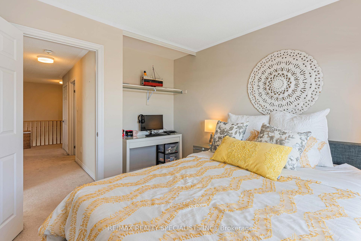
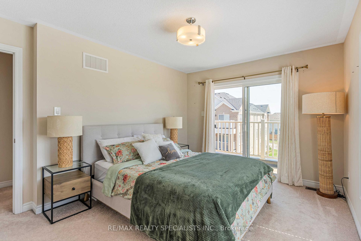
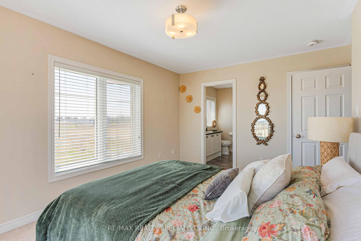
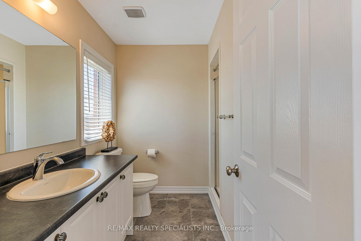
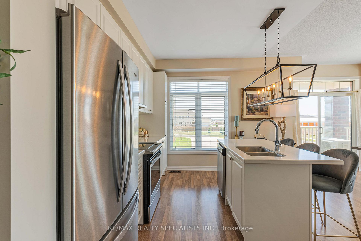
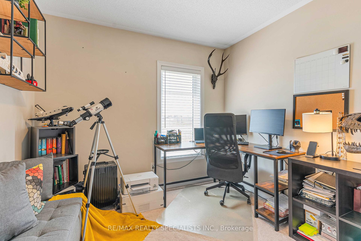
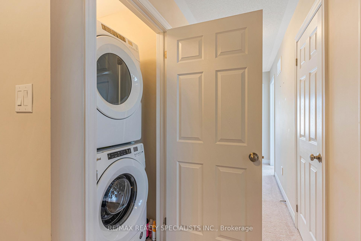
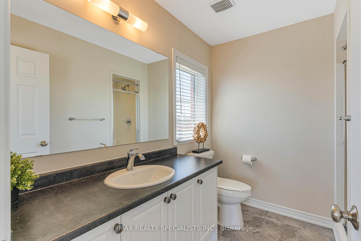
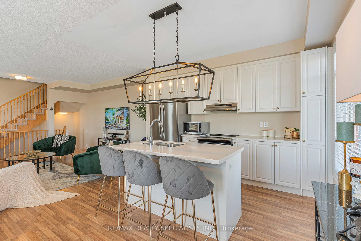
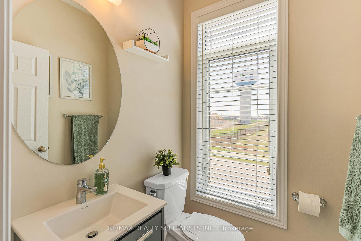

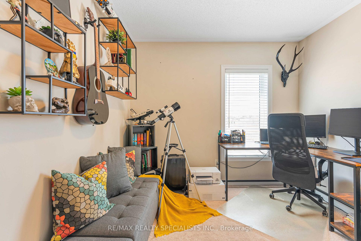
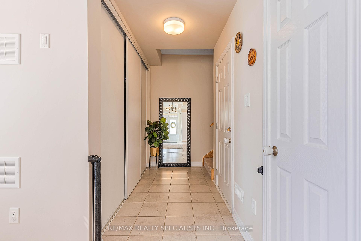
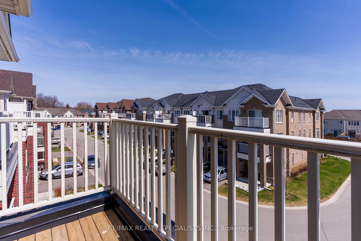
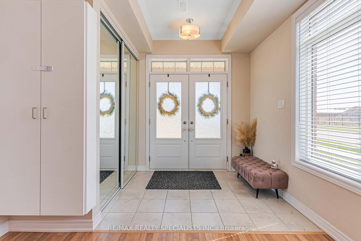
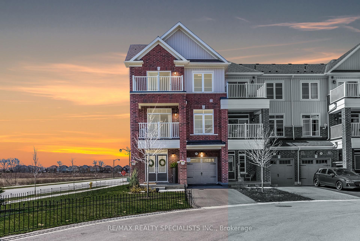
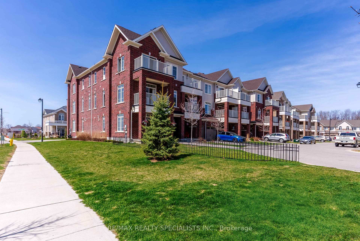
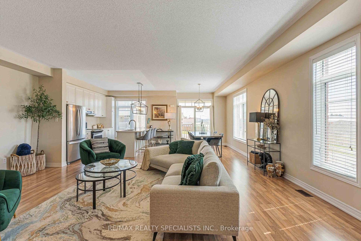
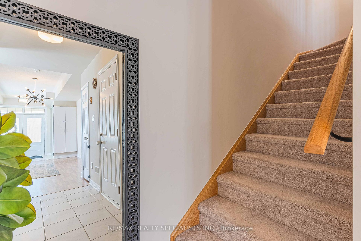
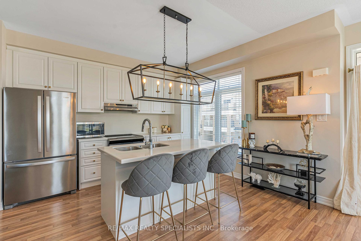
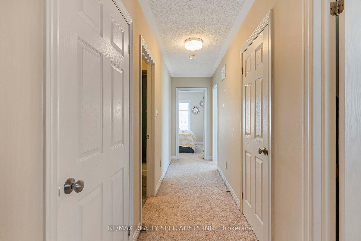
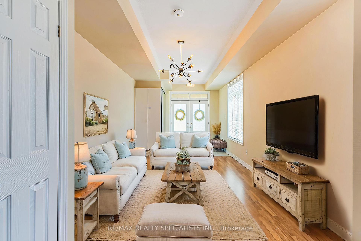
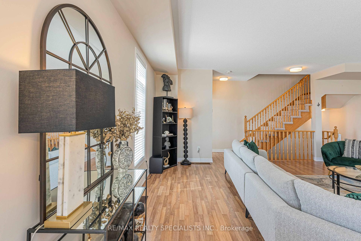
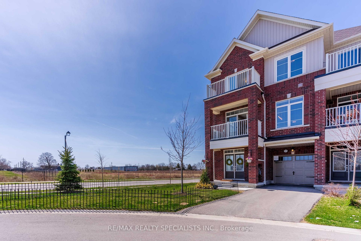
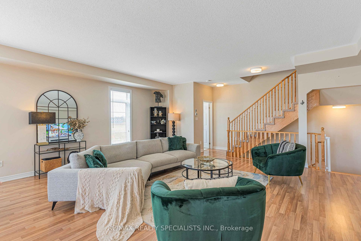
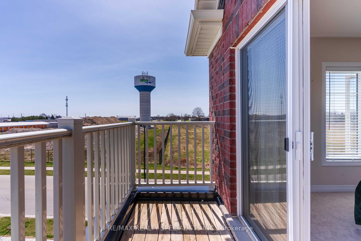
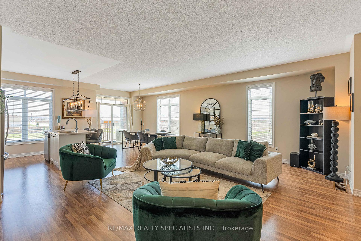
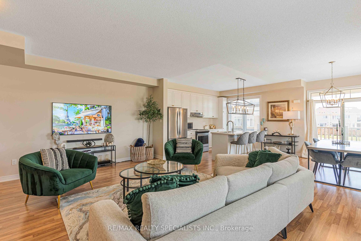

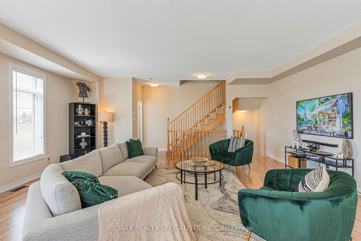
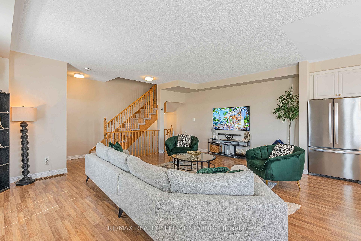
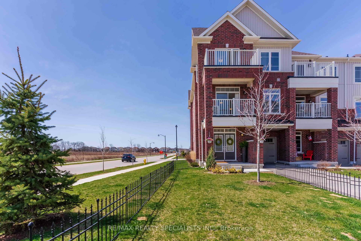
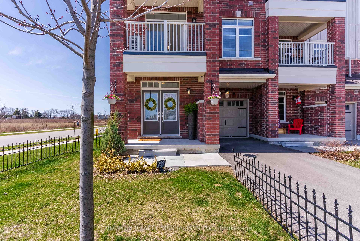












































| Welcome to 113 Hartley Avenue, Unit 61, a showstopper 3-storey corner townhome in the heart of beautiful Paris, Ontario. Built in 2021, this home is a rare offering that blends modern luxury with features you wont find anywhere else in the neighborhood.Its the only unit in the entire community with a fenced front yard a perfect space for relaxing, entertaining, or letting kids play safely outdoors. Parking is a breeze with a two-car driveway and an additional garage spot a rare three-car total that adds unmatched convenience for busy households. Inside, the home shines with upgraded hardwood flooring throughout, offering a carpet-free lifestyle with a clean, modern finish. The extended kitchen provides extra cabinetry, generous counter space, and a functional layout that's perfect for everyday living or weekend hosting. And here's the true bonus: TWO private balconies one on the second floor and another on the third offering the ideal spaces to enjoy your morning coffee, unwind with a book, or take in the fresh air and neighborhood views.As a corner unit, this home is flooded with natural sunlight thanks to oversized windows on multiple sides, creating a bright, airy atmosphere from top to bottom. Stylish, spacious, and completely move-in ready, this home delivers the feel of a detached with the ease of townhome living all in the charming and fast-growing town of Paris. |
| Price | $649,000 |
| Taxes: | $3228.00 |
| Assessment Year: | 2024 |
| Occupancy: | Owner |
| Address: | 113 Hartley Aven , Brant, N3L 0K8, Brant |
| Postal Code: | N3L 0K8 |
| Province/State: | Brant |
| Directions/Cross Streets: | Pinehurst Rd / Watts Ponds Rd |
| Level/Floor | Room | Length(ft) | Width(ft) | Descriptions | |
| Room 1 | Ground | Recreatio | 16.99 | 10.4 | Hardwood Floor, Large Window, Mirrored Closet |
| Room 2 | Main | Living Ro | 20.8 | 14.4 | Open Concept, Large Window |
| Room 3 | Main | Dining Ro | 13.61 | 10.99 | W/O To Balcony, Combined w/Living |
| Room 4 | Main | Kitchen | 12.6 | 9.81 | Stainless Steel Appl, Double Sink, Large Window |
| Room 5 | Upper | Primary B | 14.6 | 9.84 | W/O To Balcony, 3 Pc Ensuite, Walk-In Closet(s) |
| Room 6 | Upper | Bedroom 2 | 10 | 9.48 | Broadloom, Closet, Large Window |
| Room 7 | Upper | Bedroom 3 | 9.61 | 8.79 | 3 Pc Bath, Closet, Large Window |
| Washroom Type | No. of Pieces | Level |
| Washroom Type 1 | 2 | Main |
| Washroom Type 2 | 3 | Upper |
| Washroom Type 3 | 0 | |
| Washroom Type 4 | 0 | |
| Washroom Type 5 | 0 |
| Total Area: | 0.00 |
| Washrooms: | 3 |
| Heat Type: | Forced Air |
| Central Air Conditioning: | Central Air |
$
%
Years
This calculator is for demonstration purposes only. Always consult a professional
financial advisor before making personal financial decisions.
| Although the information displayed is believed to be accurate, no warranties or representations are made of any kind. |
| RE/MAX REALTY SPECIALISTS INC. |
- Listing -1 of 0
|
|

Gaurang Shah
Licenced Realtor
Dir:
416-841-0587
Bus:
905-458-7979
Fax:
905-458-1220
| Book Showing | Email a Friend |
Jump To:
At a Glance:
| Type: | Com - Condo Townhouse |
| Area: | Brant |
| Municipality: | Brant |
| Neighbourhood: | Paris |
| Style: | 3-Storey |
| Lot Size: | x 0.00() |
| Approximate Age: | |
| Tax: | $3,228 |
| Maintenance Fee: | $106.4 |
| Beds: | 3 |
| Baths: | 3 |
| Garage: | 0 |
| Fireplace: | Y |
| Air Conditioning: | |
| Pool: |
Locatin Map:
Payment Calculator:

Listing added to your favorite list
Looking for resale homes?

By agreeing to Terms of Use, you will have ability to search up to 310222 listings and access to richer information than found on REALTOR.ca through my website.


