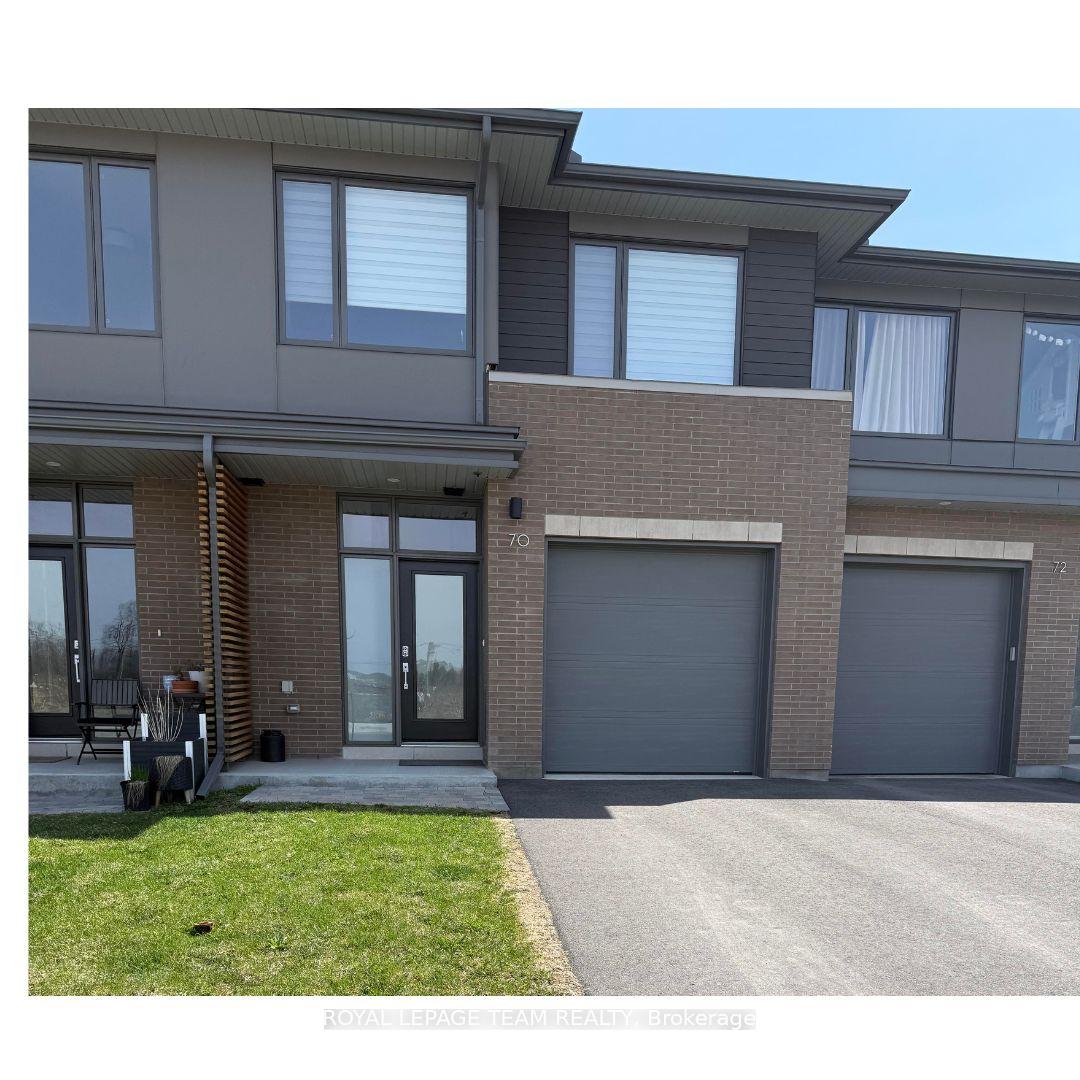$3,195
Available - For Rent
Listing ID: X12121376
70 Michael Stoqua Stre , Manor Park - Cardinal Glen and Area, K1K 5A2, Ottawa

| This elegant Elmhurst model townhome by Uniform Developments seamlessly blends comfort, functionality, and modern style in one of Ottawa's most sought-after locations. Perfect for professionals or families, this home offers thoughtfully designed living spaces and quality finishes. The main level welcomes you with a spacious foyer, a convenient powder room, and a bright, open-concept living, dining, and kitchen combination, ideal for both everyday living and entertaining. Soaring 9-foot ceilings and expansive windows fill the space with natural light. The kitchen features granite countertops, a classic subway tile backsplash, and a large breakfast island, perfect for casual meals or hosting friends and family. Upstairs, the primary suite offers a tranquil retreat with a private ensuite, while two additional generously sized bedrooms, a second full bathroom, and a laundry room provide comfort and convenience for everyday living. The finished basement adds valuable living space with a large recreation room, perfect for a home office, media room, gym, or play area. Ideally located within walking distance to the NRC, Montfort Hospital, and CMHC, and just minutes from downtown Ottawa, Parliament Hill, and the Costco Business Centre. Enjoy proximity to parks, transit, schools, local amenities, and the scenic Ottawa River with its nearby bike paths and trails. Available July 1, 2025 - Tenant pays for utilities. PROFESSIONAL PHOTOS TO FOLLOW NEXT WEEK |
| Price | $3,195 |
| Taxes: | $0.00 |
| Occupancy: | Tenant |
| Address: | 70 Michael Stoqua Stre , Manor Park - Cardinal Glen and Area, K1K 5A2, Ottawa |
| Directions/Cross Streets: | Hemlock Road |
| Rooms: | 8 |
| Rooms +: | 1 |
| Bedrooms: | 3 |
| Bedrooms +: | 0 |
| Family Room: | T |
| Basement: | Full, Finished |
| Furnished: | Unfu |
| Level/Floor | Room | Length(ft) | Width(ft) | Descriptions | |
| Room 1 | Main | Great Roo | 19.02 | 17.06 | |
| Room 2 | Main | Kitchen | 11.15 | 10.23 | |
| Room 3 | Second | Primary B | 14.79 | 13.22 | |
| Room 4 | Second | Bedroom 2 | 13.87 | 9.38 | |
| Room 5 | Second | Bedroom 3 | 14.96 | 9.35 | |
| Room 6 | Basement | Recreatio | 18.4 | 17.06 |
| Washroom Type | No. of Pieces | Level |
| Washroom Type 1 | 2 | Main |
| Washroom Type 2 | 3 | Second |
| Washroom Type 3 | 4 | Second |
| Washroom Type 4 | 0 | |
| Washroom Type 5 | 0 |
| Total Area: | 0.00 |
| Approximatly Age: | 0-5 |
| Property Type: | Att/Row/Townhouse |
| Style: | 2-Storey |
| Exterior: | Brick Veneer, Other |
| Garage Type: | Built-In |
| (Parking/)Drive: | Private, T |
| Drive Parking Spaces: | 1 |
| Park #1 | |
| Parking Type: | Private, T |
| Park #2 | |
| Parking Type: | Private |
| Park #3 | |
| Parking Type: | Tandem |
| Pool: | None |
| Laundry Access: | Ensuite, In-S |
| Other Structures: | None |
| Approximatly Age: | 0-5 |
| Approximatly Square Footage: | 1500-2000 |
| Property Features: | Public Trans, Park |
| CAC Included: | Y |
| Water Included: | N |
| Cabel TV Included: | N |
| Common Elements Included: | N |
| Heat Included: | N |
| Parking Included: | Y |
| Condo Tax Included: | N |
| Building Insurance Included: | N |
| Fireplace/Stove: | Y |
| Heat Type: | Forced Air |
| Central Air Conditioning: | Central Air |
| Central Vac: | N |
| Laundry Level: | Syste |
| Ensuite Laundry: | F |
| Elevator Lift: | False |
| Sewers: | Sewer |
| Although the information displayed is believed to be accurate, no warranties or representations are made of any kind. |
| ROYAL LEPAGE TEAM REALTY |
- Listing -1 of 0
|
|

Gaurang Shah
Licenced Realtor
Dir:
416-841-0587
Bus:
905-458-7979
Fax:
905-458-1220
| Book Showing | Email a Friend |
Jump To:
At a Glance:
| Type: | Freehold - Att/Row/Townhouse |
| Area: | Ottawa |
| Municipality: | Manor Park - Cardinal Glen and Area |
| Neighbourhood: | 3104 - CFB Rockcliffe and Area |
| Style: | 2-Storey |
| Lot Size: | x 114.83(Feet) |
| Approximate Age: | 0-5 |
| Tax: | $0 |
| Maintenance Fee: | $0 |
| Beds: | 3 |
| Baths: | 3 |
| Garage: | 0 |
| Fireplace: | Y |
| Air Conditioning: | |
| Pool: | None |
Locatin Map:

Listing added to your favorite list
Looking for resale homes?

By agreeing to Terms of Use, you will have ability to search up to 310222 listings and access to richer information than found on REALTOR.ca through my website.


