$799,999
Available - For Sale
Listing ID: N12121379
50 MOSAICS Aven , Aurora, L4G 7L5, York
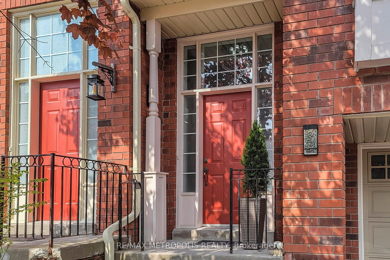
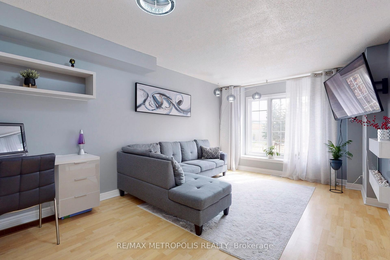
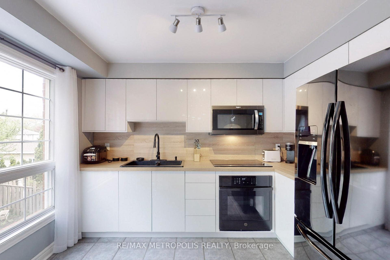
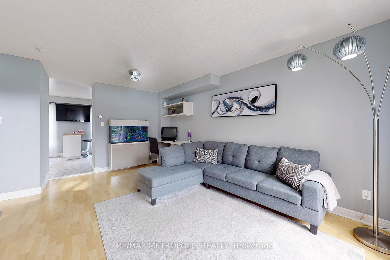

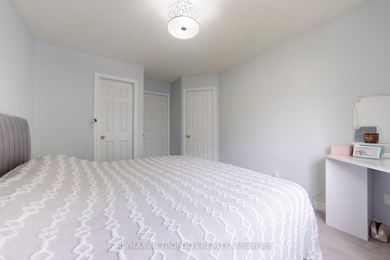
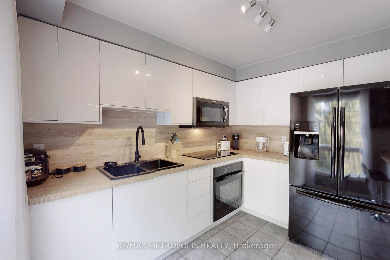
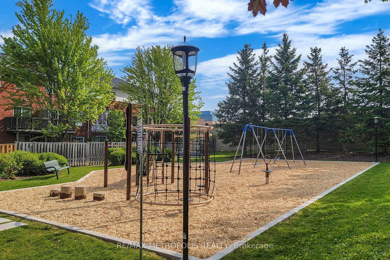
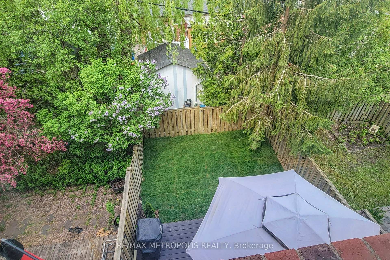


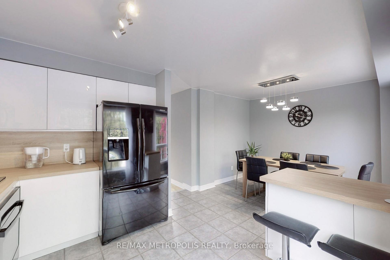
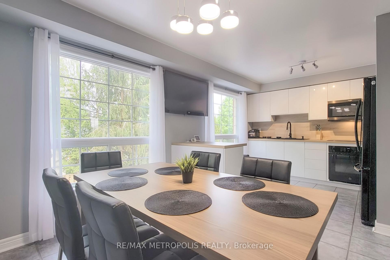

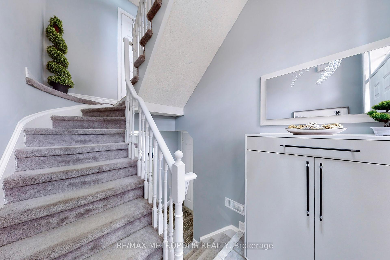
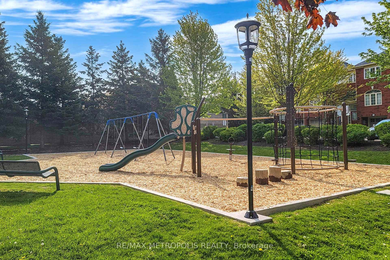
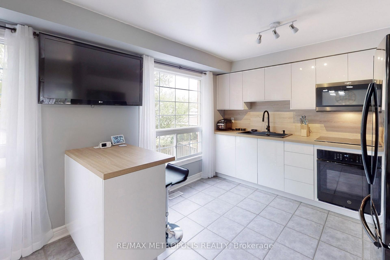
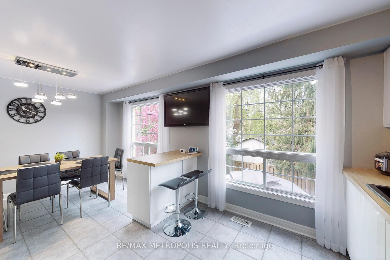
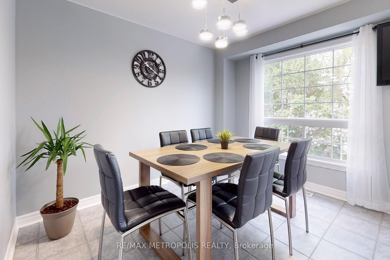
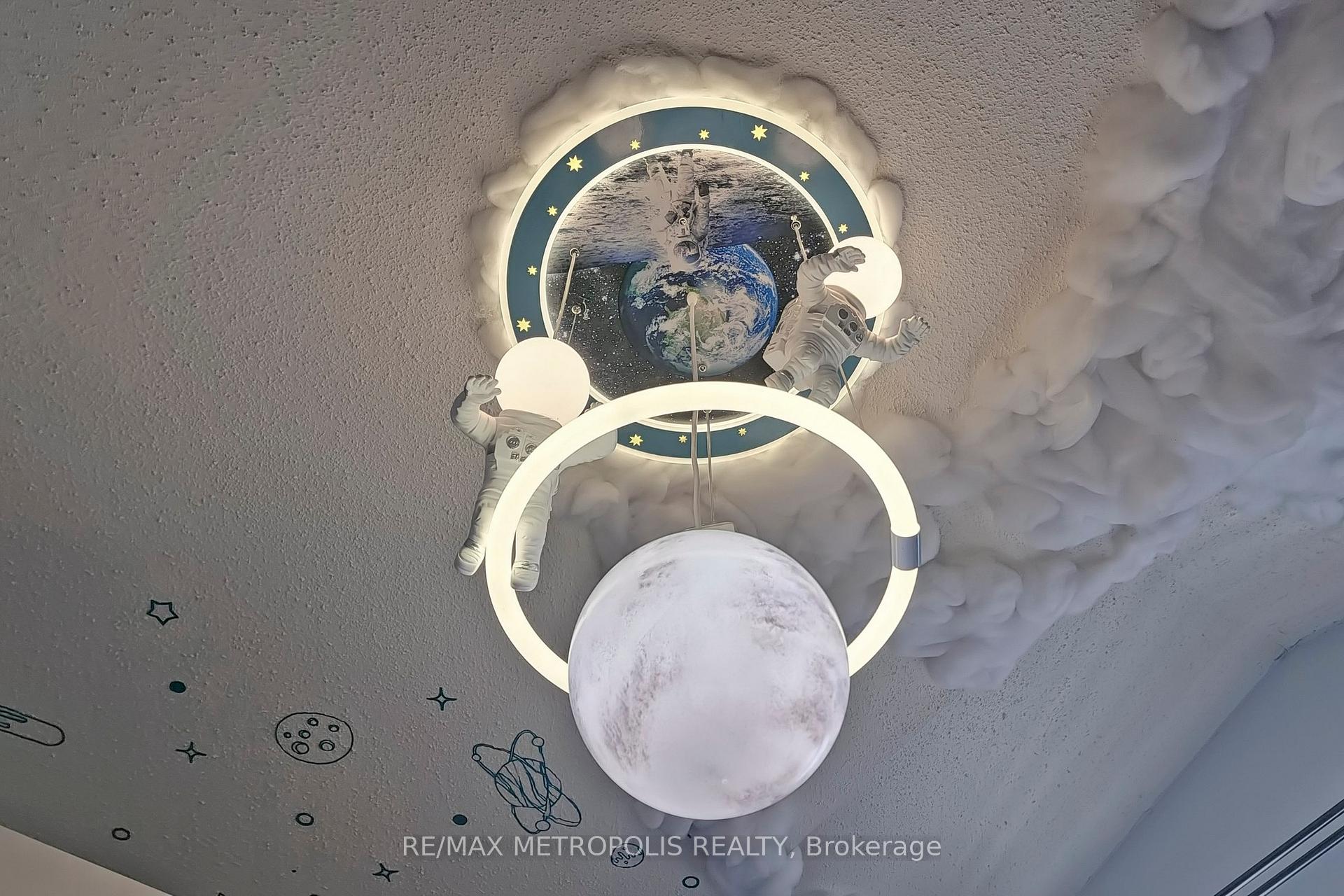
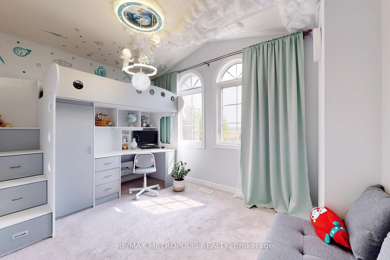
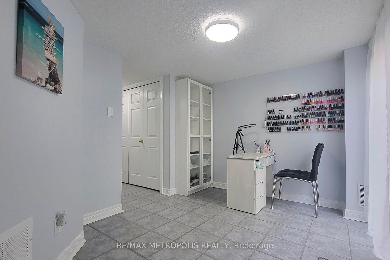
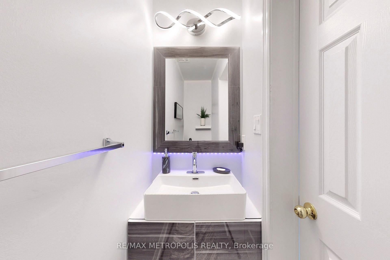
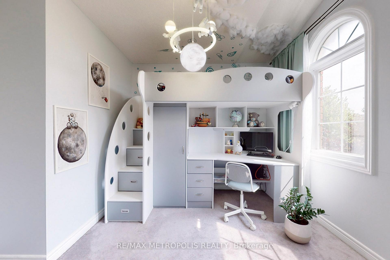
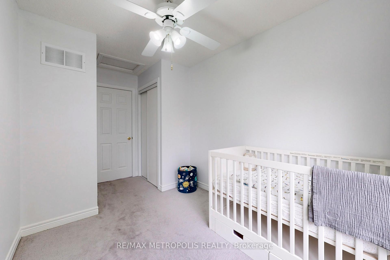

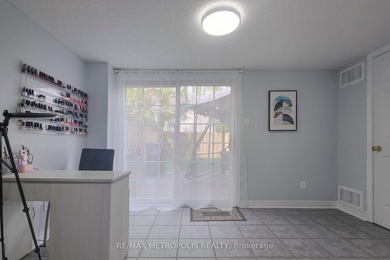
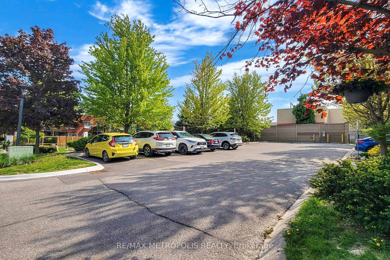
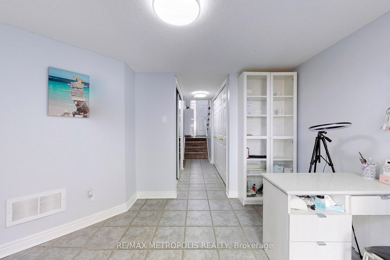
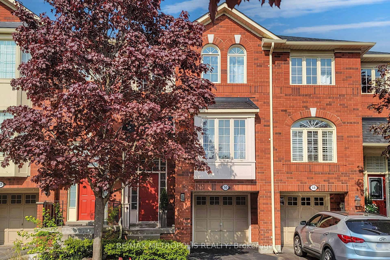
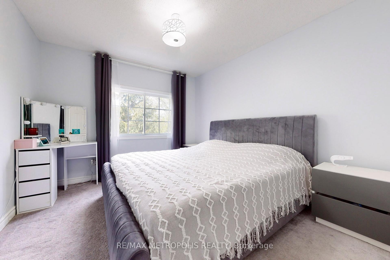
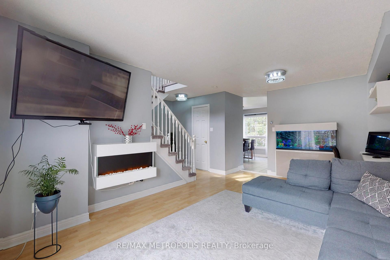
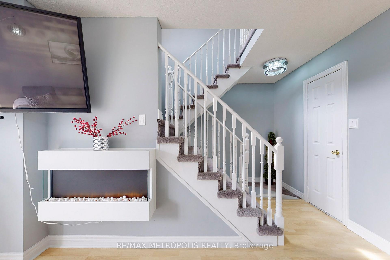
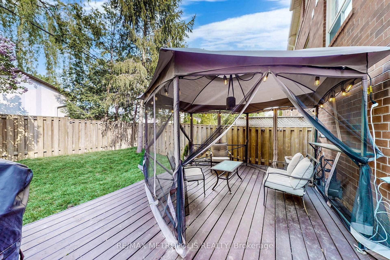
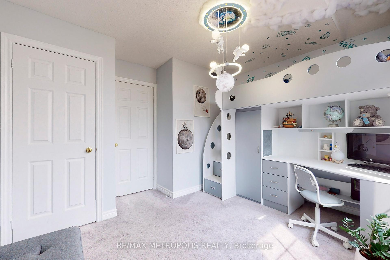
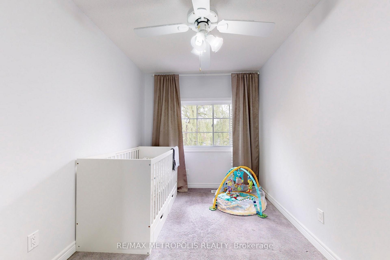
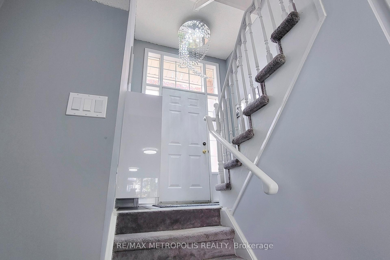
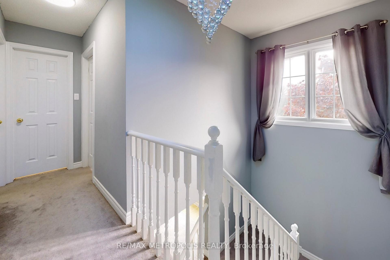
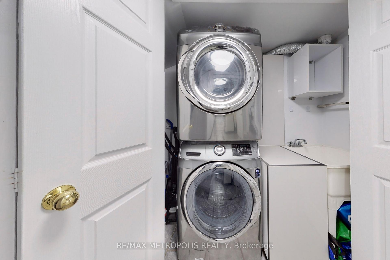
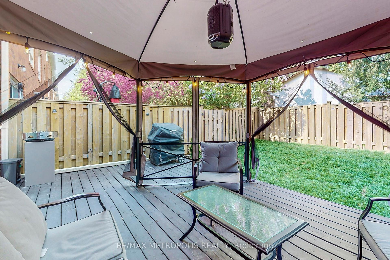








































| Located in a peaceful, family-friendly neighborhood, this beautifully updated townhouse offers the ideal blend of modern living and everyday convenience. Just moments from Yonge Street, youll have quick access to plazas, shopping, dining, and entertainment all while enjoying a quiet residential atmosphere. Inside, the layout features three comfortable bedrooms and a thoughtfully designed living space. The standout is the brand new, custom-built kitchen, created by the owner with high-end finishes, including black granite double sink, sleek black appliances, and custom cabinetry that adds both elegance and function. Adding a unique, calming focal point to the home is the built-in aquarium, bringing beauty and tranquility into your main living area. Modern pendant lights throughout the home elevate the aesthetic with warmth and style. Step into your private backyard, perfect for relaxing or entertaining. It features a gazebo, lounge set, new deck, and freshly laid grassa true outdoor retreat. Perfect for families, the home is just steps away from a childrens playground, creating a strong sense of community and offering a safe, fun space for little ones. With visitor parking nearby, hosting friends and family is effortless. Extras ****** Backyard Gazibo, Aquarium, New Deck. New Black Appliances, Black Granite Double Sink, New Washer And Dryer, All Window Coverings, All Lighting |
| Price | $799,999 |
| Taxes: | $3417.20 |
| Occupancy: | Owner |
| Address: | 50 MOSAICS Aven , Aurora, L4G 7L5, York |
| Postal Code: | L4G 7L5 |
| Province/State: | York |
| Directions/Cross Streets: | MURRAY DR / YONGE ST |
| Level/Floor | Room | Length(ft) | Width(ft) | Descriptions | |
| Room 1 | Main | Living Ro | 17.74 | 11.74 | Electric Fireplace, Large Window, Overlooks Park |
| Room 2 | Main | Dining Ro | 17.74 | 11.74 | B/I Fish Tank, Combined w/Living, Large Window |
| Room 3 | Main | Kitchen | 10.89 | 18.66 | B/I Appliances, Overlooks Backyard, Tile Floor |
| Room 4 | Second | Primary B | 11.97 | 7.28 | 4 Pc Ensuite, Closet, Overlooks Backyard |
| Room 5 | Second | Bedroom | 11.97 | 9.15 | Closet, Illuminated Ceiling, Large Window |
| Room 6 | Second | Bedroom | 10 | 7.87 | Closet, Overlooks Backyard |
| Room 7 | Basement | Recreatio | 12.14 | 8.99 | Sliding Doors, W/O To Yard |
| Washroom Type | No. of Pieces | Level |
| Washroom Type 1 | 2 | Main |
| Washroom Type 2 | 4 | Main |
| Washroom Type 3 | 0 | |
| Washroom Type 4 | 0 | |
| Washroom Type 5 | 0 |
| Total Area: | 0.00 |
| Washrooms: | 2 |
| Heat Type: | Forced Air |
| Central Air Conditioning: | Central Air |
$
%
Years
This calculator is for demonstration purposes only. Always consult a professional
financial advisor before making personal financial decisions.
| Although the information displayed is believed to be accurate, no warranties or representations are made of any kind. |
| RE/MAX METROPOLIS REALTY |
- Listing -1 of 0
|
|

Gaurang Shah
Licenced Realtor
Dir:
416-841-0587
Bus:
905-458-7979
Fax:
905-458-1220
| Book Showing | Email a Friend |
Jump To:
At a Glance:
| Type: | Com - Condo Townhouse |
| Area: | York |
| Municipality: | Aurora |
| Neighbourhood: | Aurora Highlands |
| Style: | 2-Storey |
| Lot Size: | x 0.00() |
| Approximate Age: | |
| Tax: | $3,417.2 |
| Maintenance Fee: | $310 |
| Beds: | 3 |
| Baths: | 2 |
| Garage: | 0 |
| Fireplace: | N |
| Air Conditioning: | |
| Pool: |
Locatin Map:
Payment Calculator:

Listing added to your favorite list
Looking for resale homes?

By agreeing to Terms of Use, you will have ability to search up to 310222 listings and access to richer information than found on REALTOR.ca through my website.


