$1,425,000
Available - For Sale
Listing ID: W12121327
67 Robinson Road , Halton Hills, M6J 2J2, Halton
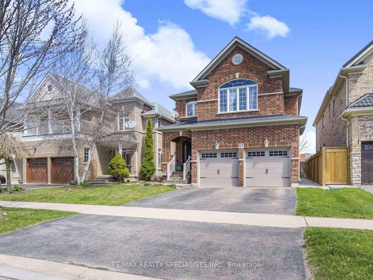
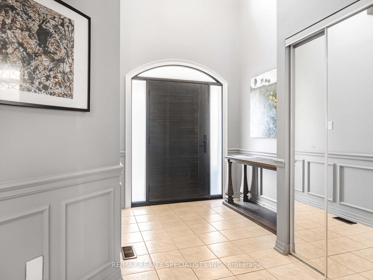
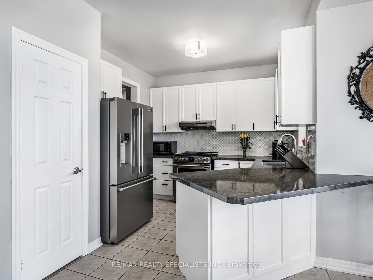
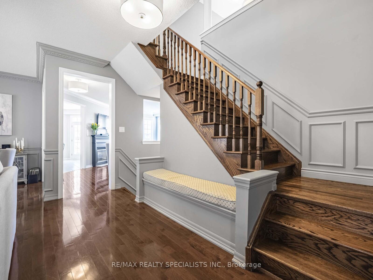
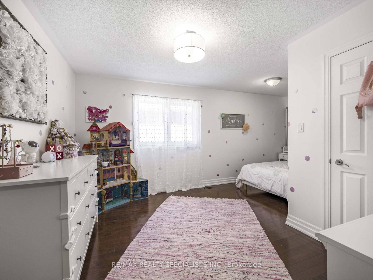
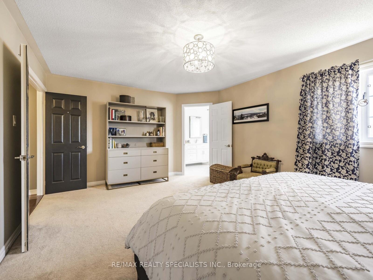
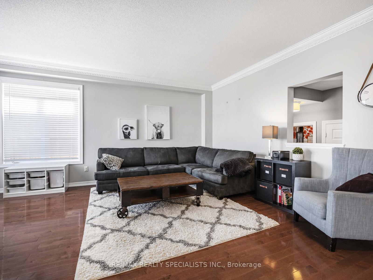
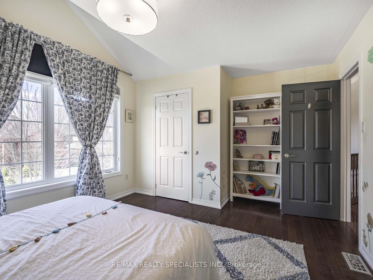
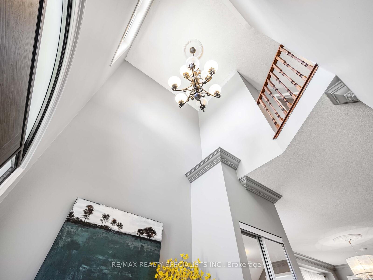
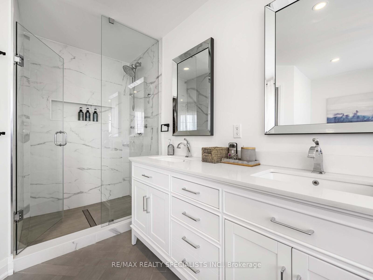
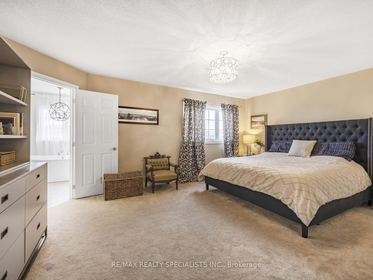
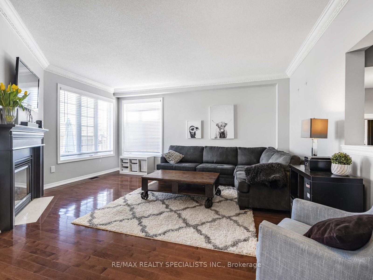
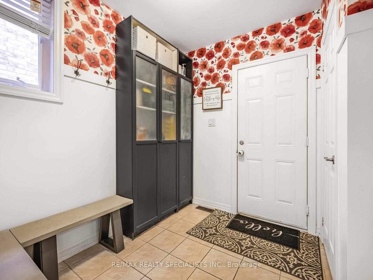
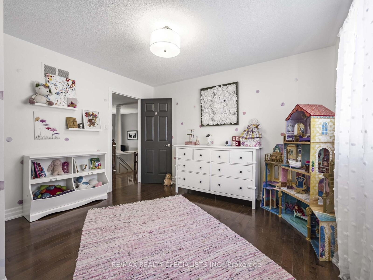
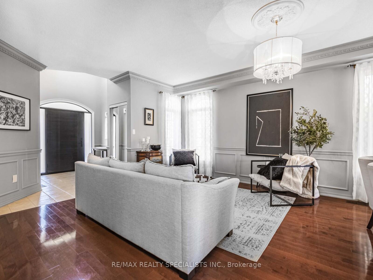
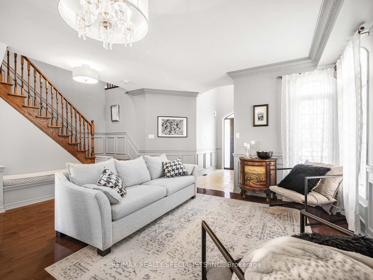
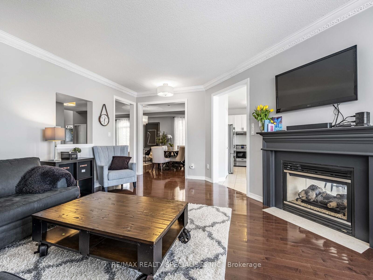
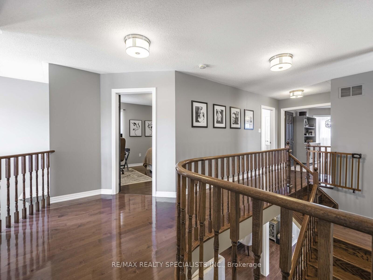
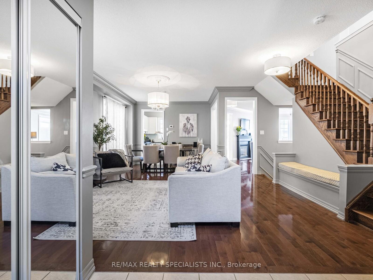
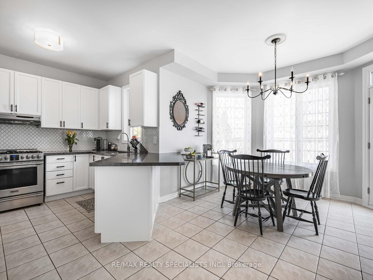
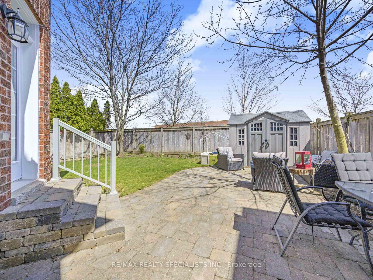

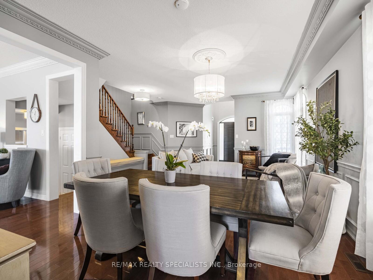
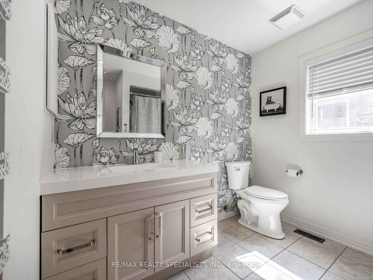

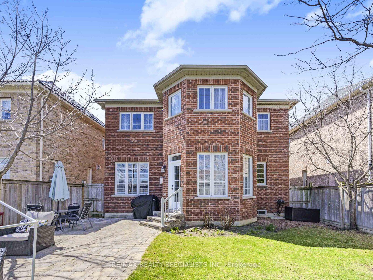
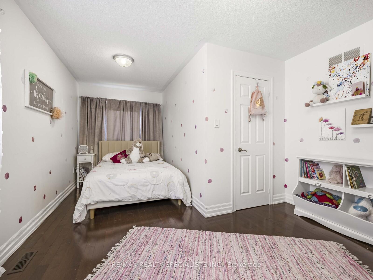
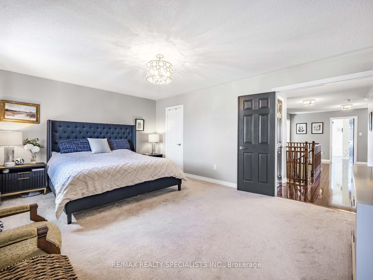
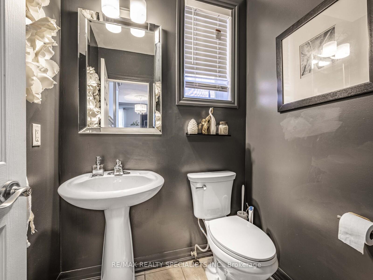
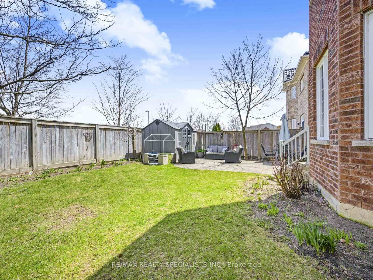
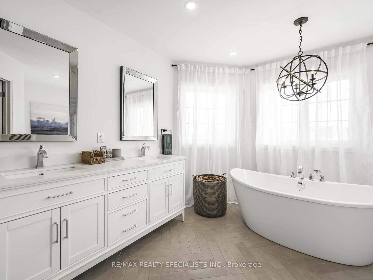
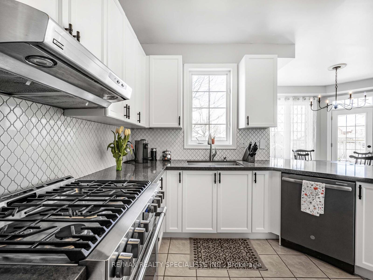
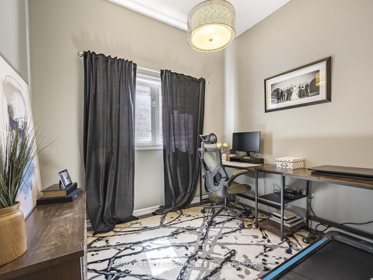

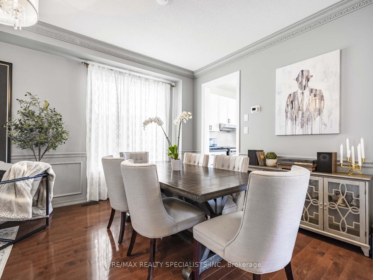

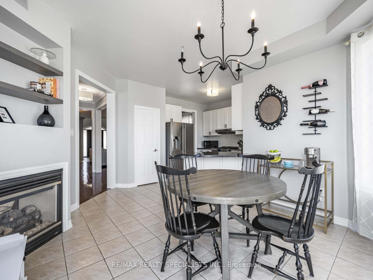





































| Welcome to this beautifully upgraded, spacious four-bedroom home perfectly situated in a family-friendly neighborhood. Soaring ceilings as you enter the home, with wainscotting throughout the main entryway. Backing directly into an elementary school, this property offers unmatched convenience for families with young children. Inside, you'll find a thoughtfully designed layout featuring a bonus loft currently used as a home office ideal for remote work or study. The home boasts numerous upgrades, blending modern style with everyday comfort. Enjoy an open-concept living space, a gourmet kitchen with premium finishes, and well-sized bedrooms designed for growing families. Step outside to a private backyard with no rear neighbors, offering privacy. Located within walking distance of multiple schools, including a sought-after French immersion program, as well as local plazas, shops, and dining, this home delivers the perfect balance of lifestyle and location. |
| Price | $1,425,000 |
| Taxes: | $6116.00 |
| Occupancy: | Owner |
| Address: | 67 Robinson Road , Halton Hills, M6J 2J2, Halton |
| Directions/Cross Streets: | Argyll/Robinson |
| Rooms: | 7 |
| Bedrooms: | 4 |
| Bedrooms +: | 0 |
| Family Room: | T |
| Basement: | Full |
| Washroom Type | No. of Pieces | Level |
| Washroom Type 1 | 2 | Main |
| Washroom Type 2 | 5 | Upper |
| Washroom Type 3 | 4 | Upper |
| Washroom Type 4 | 0 | |
| Washroom Type 5 | 0 |
| Total Area: | 0.00 |
| Property Type: | Detached |
| Style: | 2-Storey |
| Exterior: | Brick |
| Garage Type: | Attached |
| (Parking/)Drive: | Available |
| Drive Parking Spaces: | 2 |
| Park #1 | |
| Parking Type: | Available |
| Park #2 | |
| Parking Type: | Available |
| Pool: | None |
| Approximatly Square Footage: | 2500-3000 |
| CAC Included: | N |
| Water Included: | N |
| Cabel TV Included: | N |
| Common Elements Included: | N |
| Heat Included: | N |
| Parking Included: | N |
| Condo Tax Included: | N |
| Building Insurance Included: | N |
| Fireplace/Stove: | Y |
| Heat Type: | Forced Air |
| Central Air Conditioning: | Central Air |
| Central Vac: | N |
| Laundry Level: | Syste |
| Ensuite Laundry: | F |
| Sewers: | Sewer |
$
%
Years
This calculator is for demonstration purposes only. Always consult a professional
financial advisor before making personal financial decisions.
| Although the information displayed is believed to be accurate, no warranties or representations are made of any kind. |
| RE/MAX REALTY SPECIALISTS INC. |
- Listing -1 of 0
|
|

Gaurang Shah
Licenced Realtor
Dir:
416-841-0587
Bus:
905-458-7979
Fax:
905-458-1220
| Virtual Tour | Book Showing | Email a Friend |
Jump To:
At a Glance:
| Type: | Freehold - Detached |
| Area: | Halton |
| Municipality: | Halton Hills |
| Neighbourhood: | Georgetown |
| Style: | 2-Storey |
| Lot Size: | x 108.27(Feet) |
| Approximate Age: | |
| Tax: | $6,116 |
| Maintenance Fee: | $0 |
| Beds: | 4 |
| Baths: | 3 |
| Garage: | 0 |
| Fireplace: | Y |
| Air Conditioning: | |
| Pool: | None |
Locatin Map:
Payment Calculator:

Listing added to your favorite list
Looking for resale homes?

By agreeing to Terms of Use, you will have ability to search up to 310222 listings and access to richer information than found on REALTOR.ca through my website.


