$3,150
Available - For Rent
Listing ID: C12117371
21 Burkebrook Plac , Toronto, M4G 0A2, Toronto
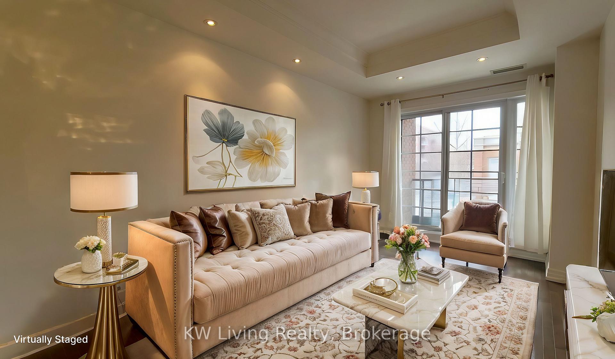
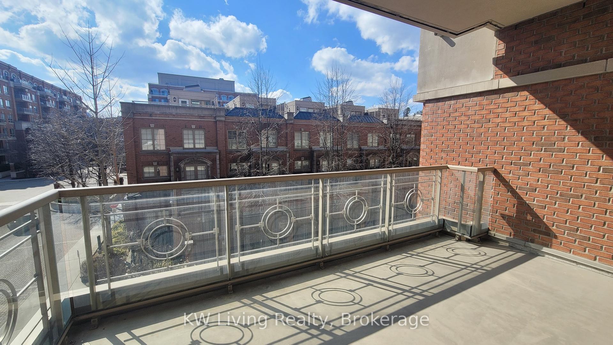
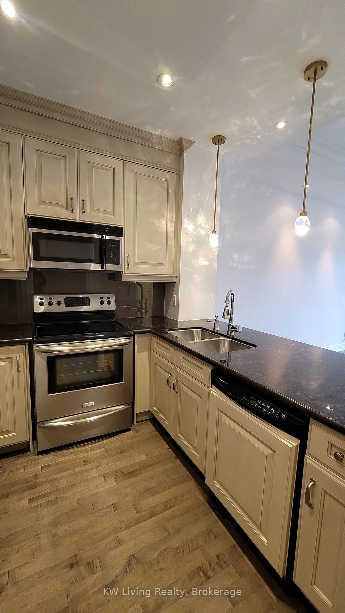
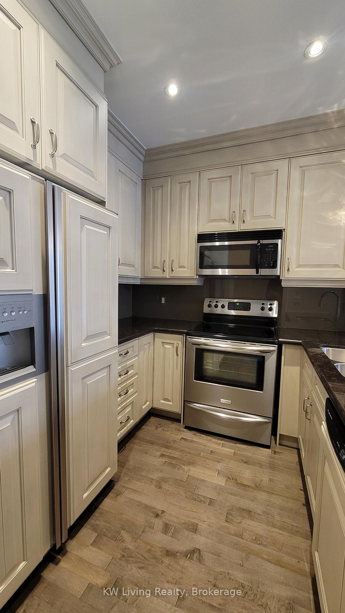
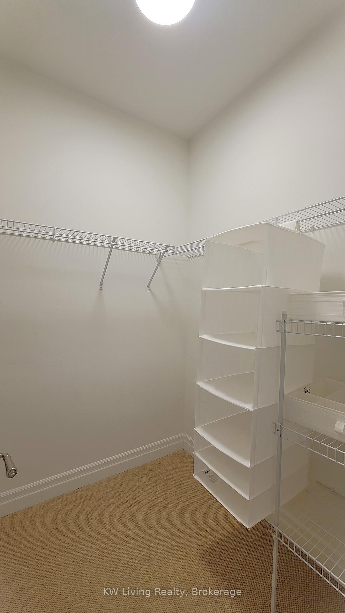
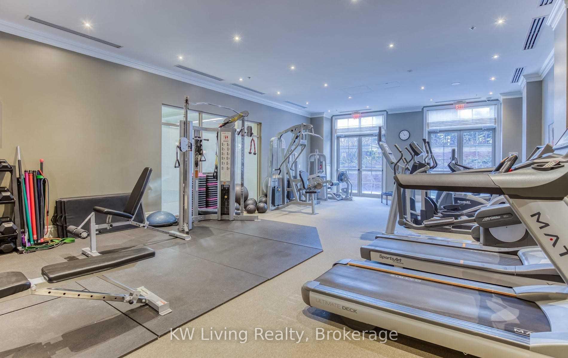
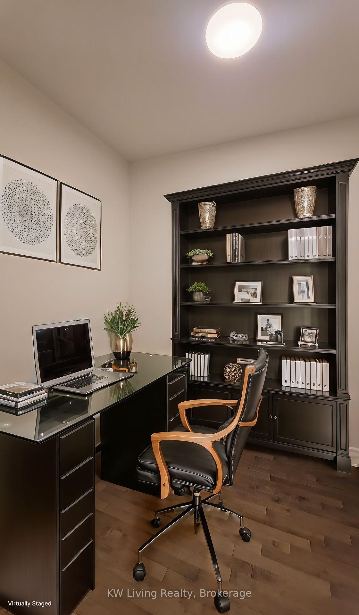
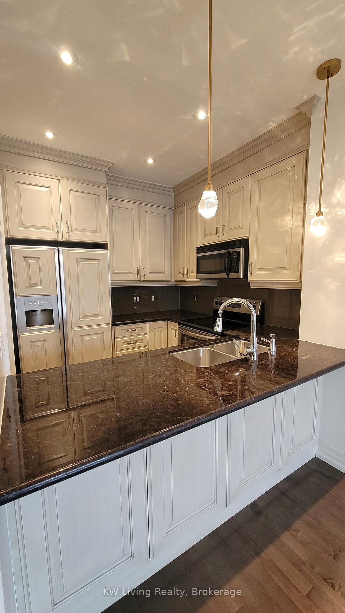
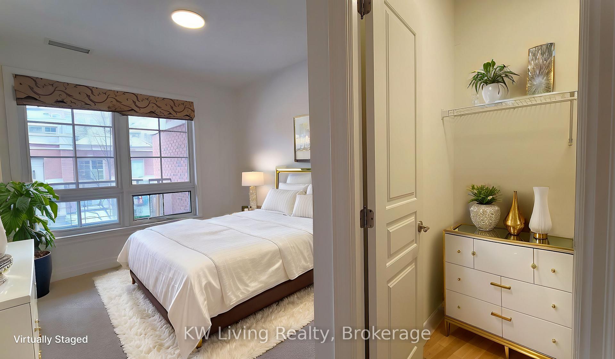
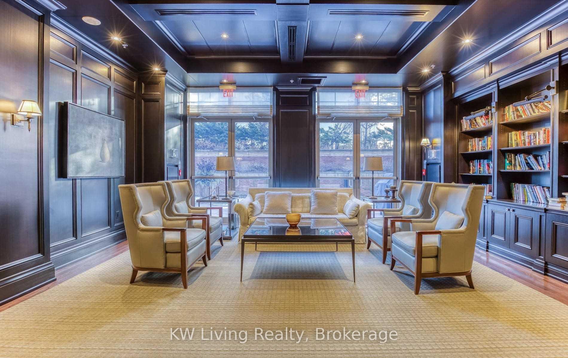
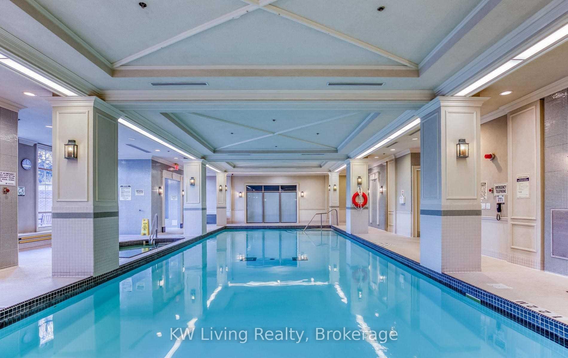
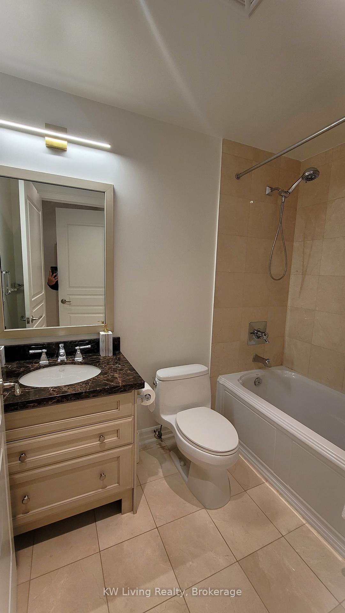
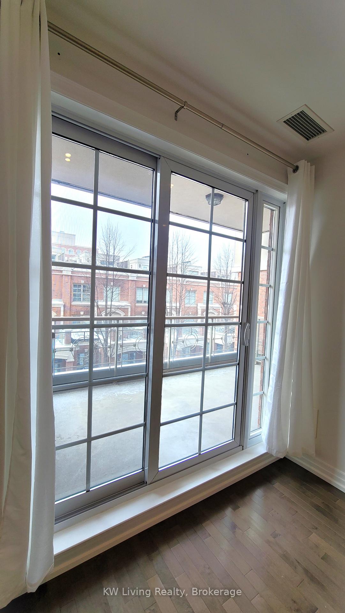
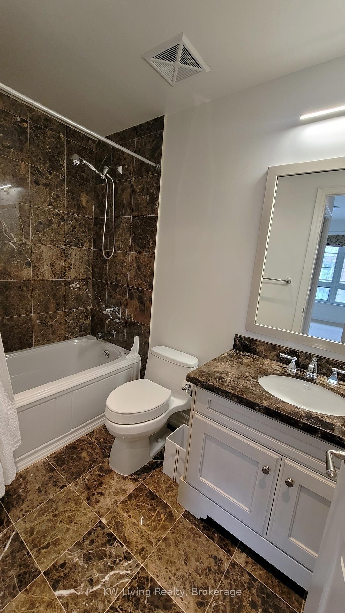
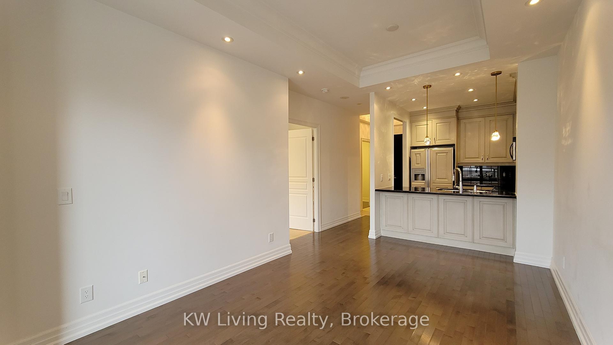
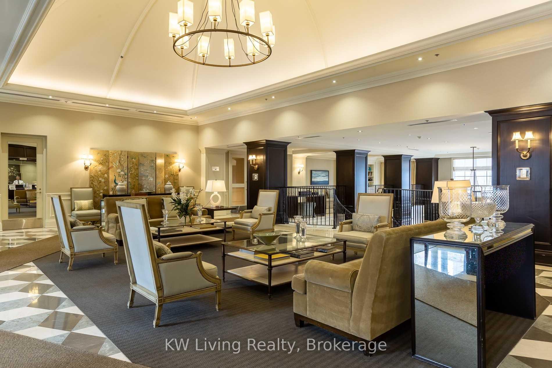
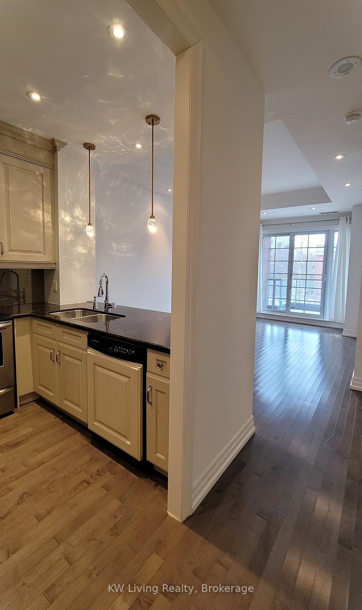

















| Rarely available spacious 1+Den with 2 full washrooms. Luxury finishes, near Sunnybrook Hospital, 9 and 10 feet ceilings, Coffered Ceiling, Furniture quality cabinetry in kitchen, deluxe appliances, Granite kitchen counters, marble floor in foyer, gas outlet for BBQ on terrace balcony. **EXTRAS** Store, Locker P1 Room 11 Locker 72, Fridge, Stove, B/I Dishwasher, B/I Microwave, Washer, Orver. Pot lights, window coverings |
| Price | $3,150 |
| Taxes: | $0.00 |
| Occupancy: | Vacant |
| Address: | 21 Burkebrook Plac , Toronto, M4G 0A2, Toronto |
| Postal Code: | M4G 0A2 |
| Province/State: | Toronto |
| Directions/Cross Streets: | Bayview and Eglinton |
| Level/Floor | Room | Length(ft) | Width(ft) | Descriptions | |
| Room 1 | Flat | Living Ro | 59.07 | 33.88 | Hardwood Floor, W/O To Balcony, Pot Lights |
| Room 2 | Flat | Dining Ro | 59.07 | 33.88 | Hardwood Floor, Combined w/Living |
| Room 3 | Flat | Kitchen | 32.28 | 26.9 | Ceramic Floor |
| Room 4 | Flat | Primary B | 37.13 | 32.83 | Broadloom, 4 Pc Ensuite, W/O To Balcony |
| Room 5 | Ground | Den | 29.49 | 22.93 | Hardwood Floor |
| Washroom Type | No. of Pieces | Level |
| Washroom Type 1 | 4 | Flat |
| Washroom Type 2 | 0 | |
| Washroom Type 3 | 0 | |
| Washroom Type 4 | 0 | |
| Washroom Type 5 | 0 |
| Total Area: | 0.00 |
| Sprinklers: | Secu |
| Washrooms: | 2 |
| Heat Type: | Forced Air |
| Central Air Conditioning: | Central Air |
| Although the information displayed is believed to be accurate, no warranties or representations are made of any kind. |
| KW Living Realty |
- Listing -1 of 0
|
|

Gaurang Shah
Licenced Realtor
Dir:
416-841-0587
Bus:
905-458-7979
Fax:
905-458-1220
| Book Showing | Email a Friend |
Jump To:
At a Glance:
| Type: | Com - Condo Apartment |
| Area: | Toronto |
| Municipality: | Toronto C12 |
| Neighbourhood: | Bridle Path-Sunnybrook-York Mills |
| Style: | Apartment |
| Lot Size: | x 0.00() |
| Approximate Age: | |
| Tax: | $0 |
| Maintenance Fee: | $0 |
| Beds: | 1+1 |
| Baths: | 2 |
| Garage: | 0 |
| Fireplace: | N |
| Air Conditioning: | |
| Pool: |
Locatin Map:

Listing added to your favorite list
Looking for resale homes?

By agreeing to Terms of Use, you will have ability to search up to 310222 listings and access to richer information than found on REALTOR.ca through my website.


