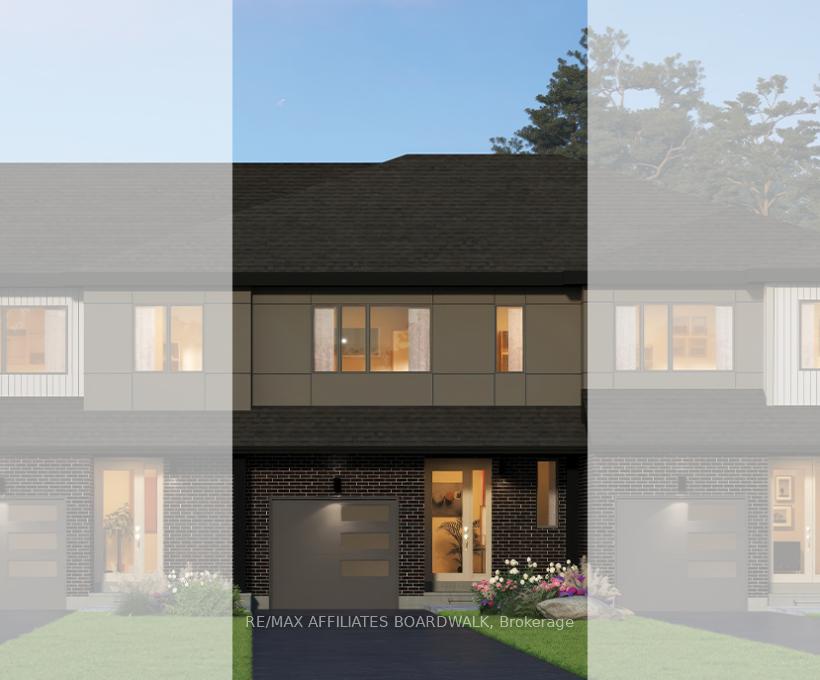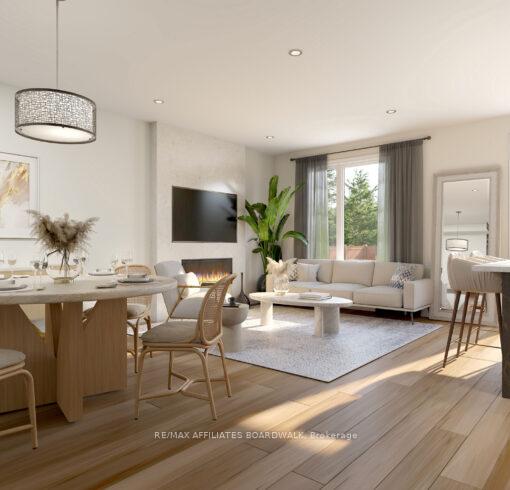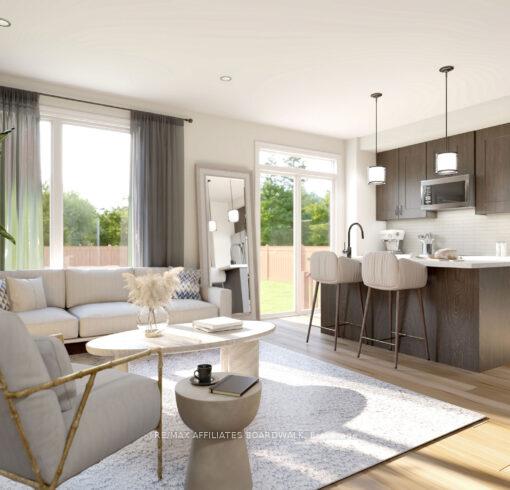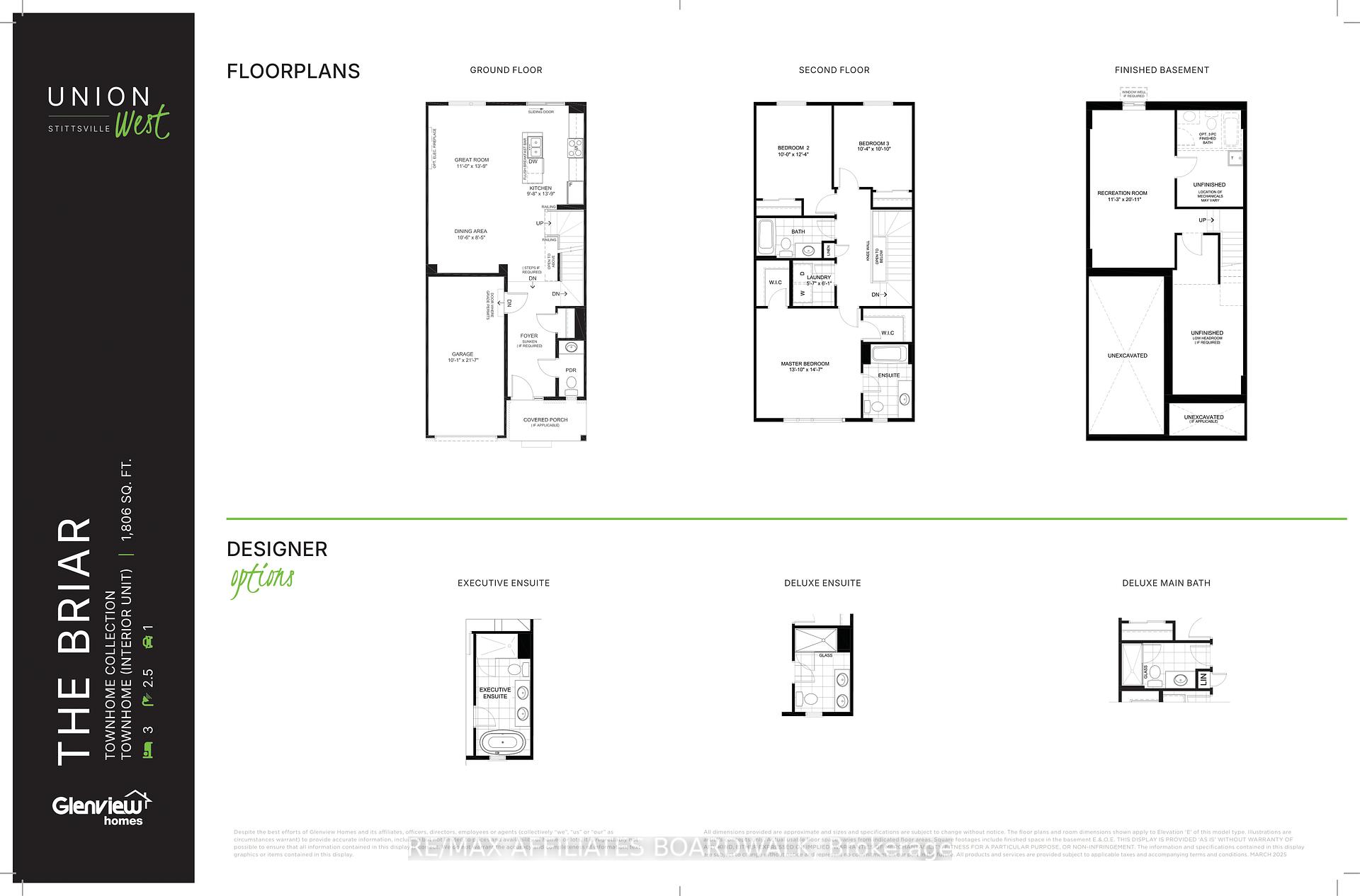$651,990
Available - For Sale
Listing ID: X12121296
226 Kilcooly Lane , Stittsville - Munster - Richmond, K2S 1K4, Ottawa








| Nestled in Glenview's exciting new Union West community, this modern townhome offers a fantastic opportunity to be among the first to call this masterfully planned neighbourhood Home. Step inside 'The Briar' (1806 sqft including basement) and discover a welcoming open-concept main floor, perfect for hosting friends and family. Imagine effortless entertaining with smooth 9-foot ceilings and elegant composite hardwood flooring flowing throughout the main level. All anchored by a stunning large quartz island in a gourmet kitchen. Upstairs, retreat to the luxurious primary suite, boasting the indulgence of dual walk-in closets and a spacious ensuite bath. Envision your ideal spa-like escape with upgrade options offering two additional ensuite layouts. Two well-sized secondary bedrooms share a large full bathroom, and the second-floor laundry room adds to the ease of everyday living. Extend your living space into the finished rec-room, the perfect spot for family movie nights or cheering on your favourite team. Lower level also includes a convenient 3-piece bathroom rough-in and plenty of storage space to keep things organized. Enjoy unparalleled convenience with this prime location, placing you just steps away from parks, transit, and excellent schools. Union West is thoughtfully designed to foster a friendly and energetic community, offering the charming closeness of a small town with quick connections to the city. Built by a name you trust, Union West in Stittsville (just east of Shea Road and west of Terry Fox Drive) is the ideal place to plant your roots. Don't miss out! Inquire today about three more versatile townhome designs and eight single-family home options. Plus, act now to take advantage of a special $5,000 design center incentive and personalize your new home! |
| Price | $651,990 |
| Taxes: | $0.00 |
| Occupancy: | Vacant |
| Address: | 226 Kilcooly Lane , Stittsville - Munster - Richmond, K2S 1K4, Ottawa |
| Directions/Cross Streets: | Fernbank and Goldhawk Dr |
| Rooms: | 6 |
| Rooms +: | 1 |
| Bedrooms: | 3 |
| Bedrooms +: | 0 |
| Family Room: | F |
| Basement: | Finished, Full |
| Level/Floor | Room | Length(ft) | Width(ft) | Descriptions | |
| Room 1 | Main | 10.99 | 13.74 | Open Concept, Overlooks Backyard, Hardwood Floor | |
| Room 2 | Main | Dining Ro | 10.5 | 8.43 | Open Concept, Hardwood Floor |
| Room 3 | Main | Kitchen | 9.68 | 16.1 | Centre Island, Quartz Counter, Open Concept |
| Room 4 | Second | Primary B | 13.84 | 14.6 | 4 Pc Ensuite, Walk-In Closet(s) |
| Room 5 | Second | Bedroom 2 | 10 | 12.33 | |
| Room 6 | Second | Bedroom 3 | 10.33 | 10.82 | |
| Room 7 | Lower | Recreatio | 11.25 | 20.93 |
| Washroom Type | No. of Pieces | Level |
| Washroom Type 1 | 2 | Main |
| Washroom Type 2 | 4 | Second |
| Washroom Type 3 | 4 | Second |
| Washroom Type 4 | 0 | |
| Washroom Type 5 | 0 |
| Total Area: | 0.00 |
| Approximatly Age: | New |
| Property Type: | Att/Row/Townhouse |
| Style: | 2-Storey |
| Exterior: | Vinyl Siding, Brick |
| Garage Type: | Attached |
| Drive Parking Spaces: | 1 |
| Pool: | None |
| Approximatly Age: | New |
| Approximatly Square Footage: | 1500-2000 |
| CAC Included: | N |
| Water Included: | N |
| Cabel TV Included: | N |
| Common Elements Included: | N |
| Heat Included: | N |
| Parking Included: | N |
| Condo Tax Included: | N |
| Building Insurance Included: | N |
| Fireplace/Stove: | N |
| Heat Type: | Forced Air |
| Central Air Conditioning: | None |
| Central Vac: | N |
| Laundry Level: | Syste |
| Ensuite Laundry: | F |
| Sewers: | Sewer |
$
%
Years
This calculator is for demonstration purposes only. Always consult a professional
financial advisor before making personal financial decisions.
| Although the information displayed is believed to be accurate, no warranties or representations are made of any kind. |
| RE/MAX AFFILIATES BOARDWALK |
- Listing -1 of 0
|
|

Gaurang Shah
Licenced Realtor
Dir:
416-841-0587
Bus:
905-458-7979
Fax:
905-458-1220
| Book Showing | Email a Friend |
Jump To:
At a Glance:
| Type: | Freehold - Att/Row/Townhouse |
| Area: | Ottawa |
| Municipality: | Stittsville - Munster - Richmond |
| Neighbourhood: | 8203 - Stittsville (South) |
| Style: | 2-Storey |
| Lot Size: | x 98.00(Feet) |
| Approximate Age: | New |
| Tax: | $0 |
| Maintenance Fee: | $0 |
| Beds: | 3 |
| Baths: | 3 |
| Garage: | 0 |
| Fireplace: | N |
| Air Conditioning: | |
| Pool: | None |
Locatin Map:
Payment Calculator:

Listing added to your favorite list
Looking for resale homes?

By agreeing to Terms of Use, you will have ability to search up to 310222 listings and access to richer information than found on REALTOR.ca through my website.


