$889,000
Available - For Sale
Listing ID: X12121279
232 Bernard Aven , London East, N6A 2M8, Middlesex
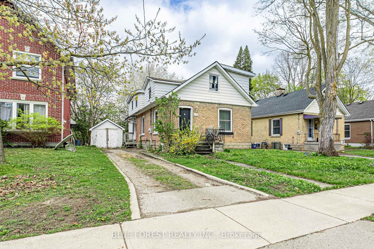
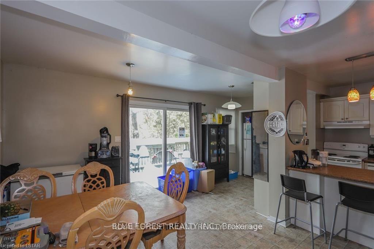
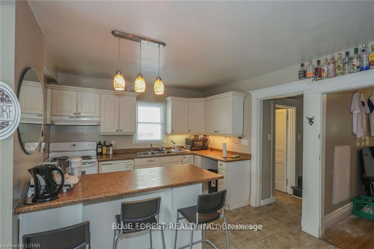
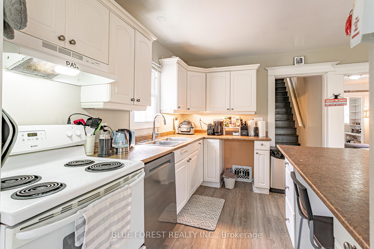
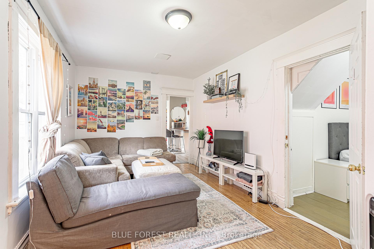
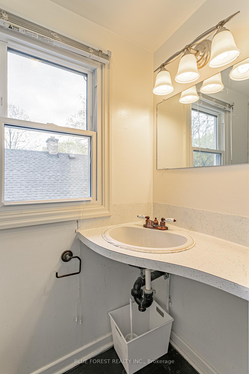
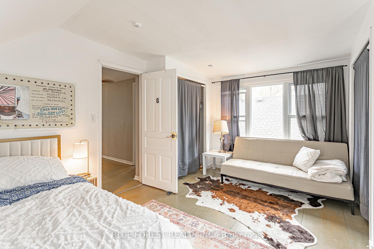
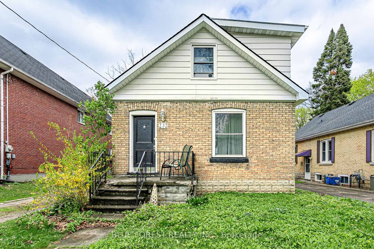
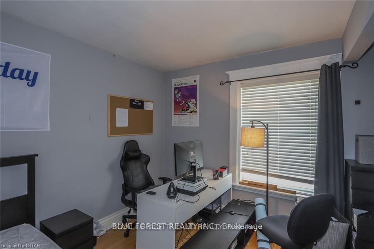
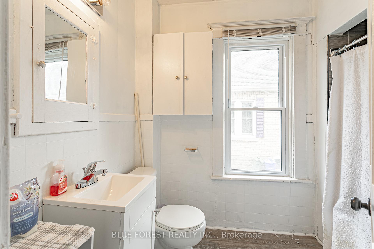
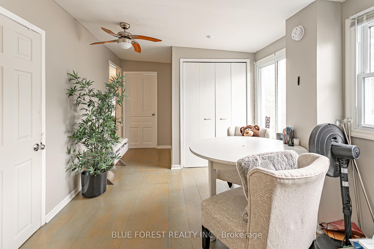
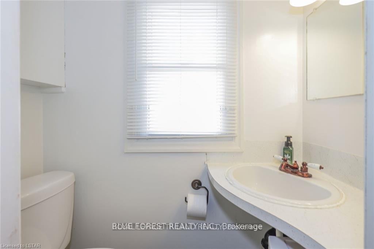
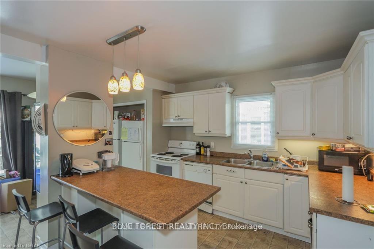
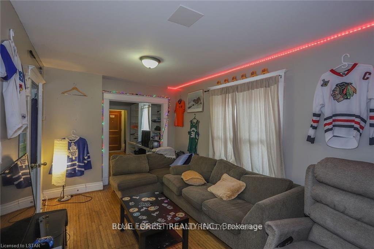
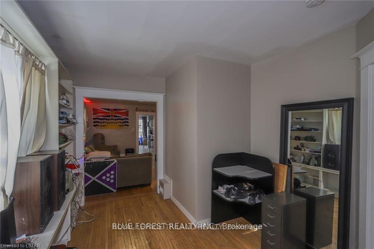
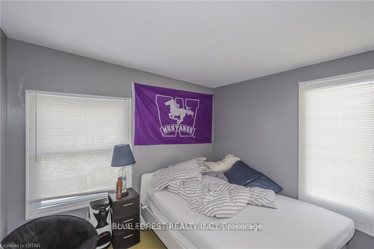
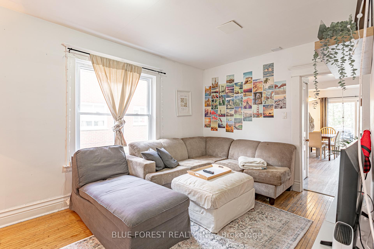
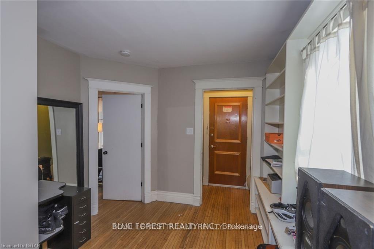
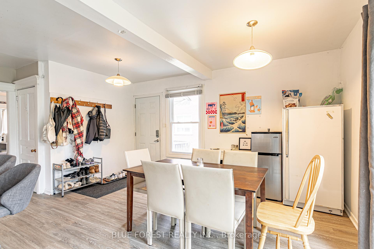
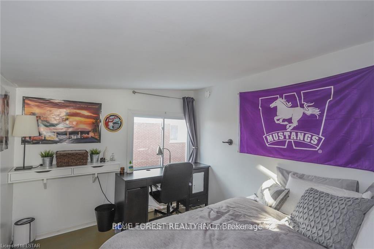
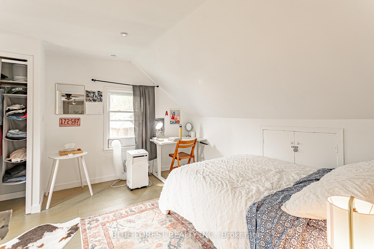
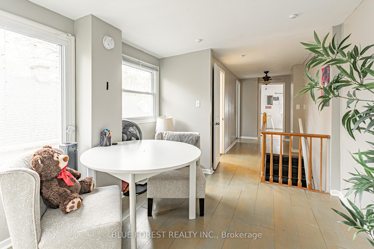

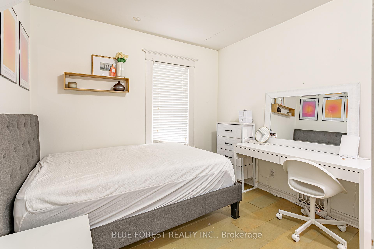
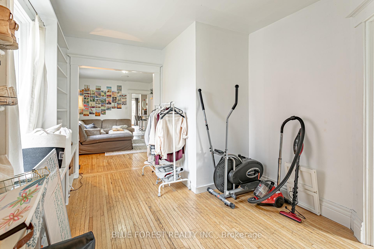
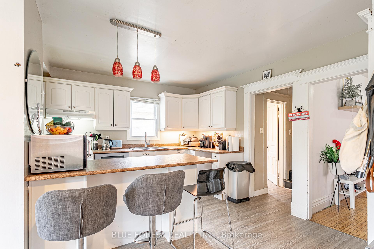
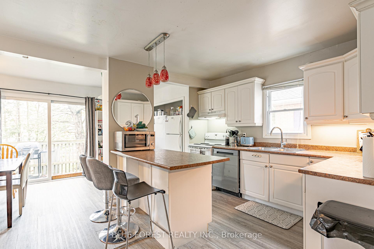
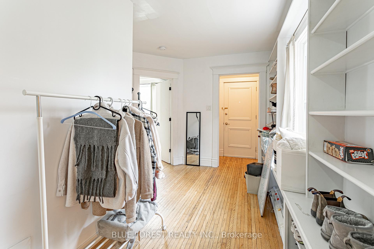
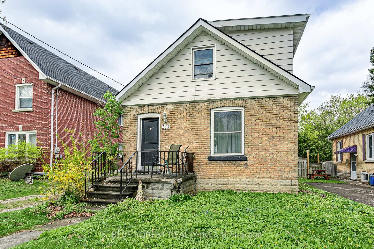
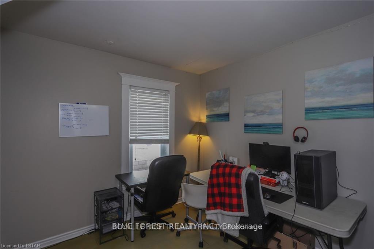
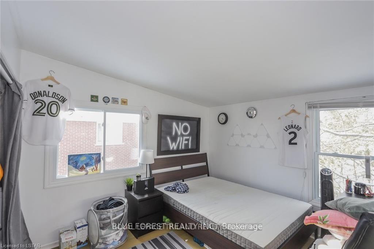
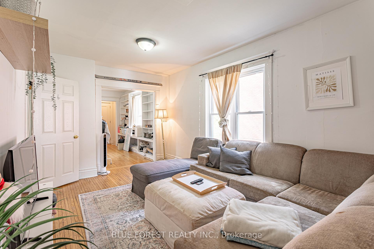
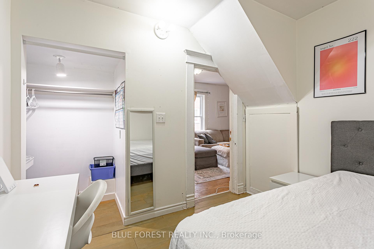
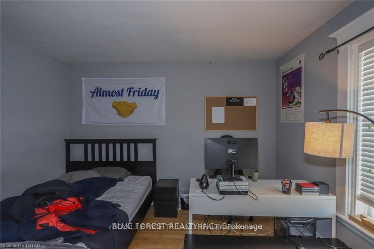
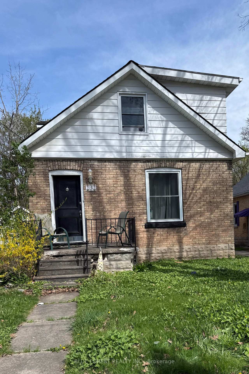
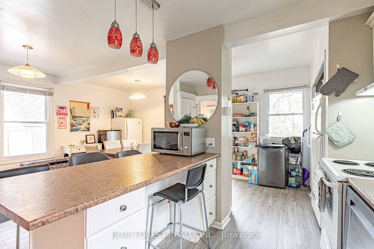
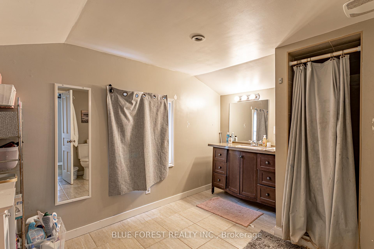
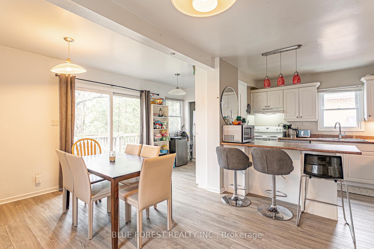






































| Excellent Turn-Key Investment Opportunity Walking Distance to Western University! Welcome to this solid, income-generating brick home located on a quiet, tree-lined street just minutes from the University of Western Ontario. This spacious 6 bedroom, 3 bathroom property is fully leased to 6 students at $925/month each, generating a strong monthly rental income of $5,550, with leases in place through May 2026 - perfect for investors seeking long-term, stable cash flow. Inside, you'll find a well-maintained home with numerous updates, including new windows (2019), updated electrical, new roof, and new laminate flooring in the kitchen. The main and upper levels feature classic hardwood flooring throughout, offering both character and durability. The oversized eat-in kitchen is well-equipped with two fridges and a freezer to accommodate shared student living. The detached garage offers additional storage options. This is a fantastic opportunity to secure a low-maintenance, fully rented investment property in one of Londons most desirable student rental locations. Whether you're a seasoned investor or just getting started, this property offers strong financials, great location, and peace of mind with solid leases in place. |
| Price | $889,000 |
| Taxes: | $5490.00 |
| Assessment Year: | 2024 |
| Occupancy: | Tenant |
| Address: | 232 Bernard Aven , London East, N6A 2M8, Middlesex |
| Directions/Cross Streets: | Richmond Street |
| Rooms: | 11 |
| Bedrooms: | 6 |
| Bedrooms +: | 0 |
| Family Room: | T |
| Basement: | Partial Base, Unfinished |
| Level/Floor | Room | Length(ft) | Width(ft) | Descriptions | |
| Room 1 | Main | Living Ro | 14.83 | 10.99 | |
| Room 2 | Main | Kitchen | 19.81 | 18.4 | |
| Room 3 | Main | Bedroom | 9.97 | 8.99 | |
| Room 4 | Main | Dining Ro | 14.83 | 10.99 | |
| Room 5 | Second | Bedroom | 14.3 | 11.97 | |
| Room 6 | Second | Bedroom | 12.5 | 9.97 | |
| Room 7 | Second | Bedroom | 10.99 | 9.97 | |
| Room 8 | Second | Bedroom | 10.56 | 9.97 | |
| Room 9 | Second | Bedroom | 9.41 | 9.22 |
| Washroom Type | No. of Pieces | Level |
| Washroom Type 1 | 3 | |
| Washroom Type 2 | 4 | |
| Washroom Type 3 | 0 | |
| Washroom Type 4 | 0 | |
| Washroom Type 5 | 0 |
| Total Area: | 0.00 |
| Property Type: | Detached |
| Style: | 2-Storey |
| Exterior: | Brick, Vinyl Siding |
| Garage Type: | Detached |
| (Parking/)Drive: | Private |
| Drive Parking Spaces: | 4 |
| Park #1 | |
| Parking Type: | Private |
| Park #2 | |
| Parking Type: | Private |
| Pool: | None |
| Other Structures: | Fence - Full |
| Approximatly Square Footage: | 2000-2500 |
| Property Features: | Fenced Yard, Public Transit |
| CAC Included: | N |
| Water Included: | N |
| Cabel TV Included: | N |
| Common Elements Included: | N |
| Heat Included: | N |
| Parking Included: | N |
| Condo Tax Included: | N |
| Building Insurance Included: | N |
| Fireplace/Stove: | N |
| Heat Type: | Forced Air |
| Central Air Conditioning: | Window Unit |
| Central Vac: | N |
| Laundry Level: | Syste |
| Ensuite Laundry: | F |
| Elevator Lift: | False |
| Sewers: | Sewer |
$
%
Years
This calculator is for demonstration purposes only. Always consult a professional
financial advisor before making personal financial decisions.
| Although the information displayed is believed to be accurate, no warranties or representations are made of any kind. |
| BLUE FOREST REALTY INC. |
- Listing -1 of 0
|
|

Gaurang Shah
Licenced Realtor
Dir:
416-841-0587
Bus:
905-458-7979
Fax:
905-458-1220
| Book Showing | Email a Friend |
Jump To:
At a Glance:
| Type: | Freehold - Detached |
| Area: | Middlesex |
| Municipality: | London East |
| Neighbourhood: | East B |
| Style: | 2-Storey |
| Lot Size: | x 125.00(Feet) |
| Approximate Age: | |
| Tax: | $5,490 |
| Maintenance Fee: | $0 |
| Beds: | 6 |
| Baths: | 3 |
| Garage: | 0 |
| Fireplace: | N |
| Air Conditioning: | |
| Pool: | None |
Locatin Map:
Payment Calculator:

Listing added to your favorite list
Looking for resale homes?

By agreeing to Terms of Use, you will have ability to search up to 310222 listings and access to richer information than found on REALTOR.ca through my website.


