$1,599,000
Available - For Sale
Listing ID: W12088052
33 Bonnieglen Farm Boul , Caledon, L7C 3X8, Peel
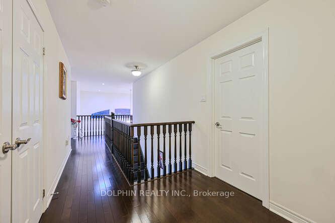
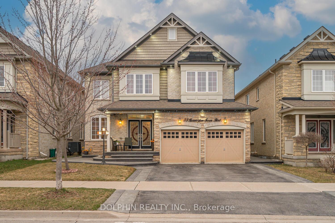
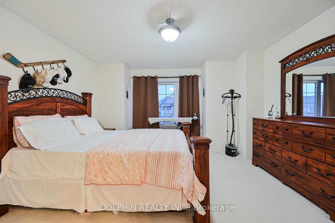
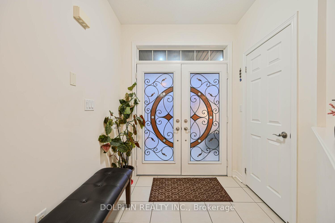
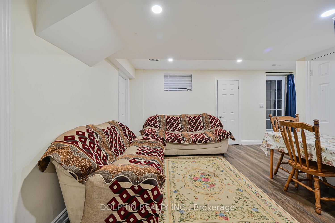
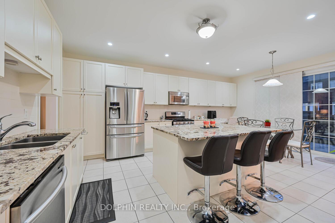
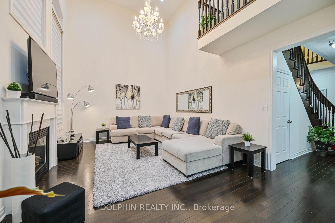
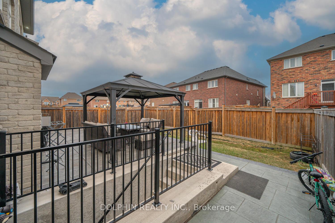
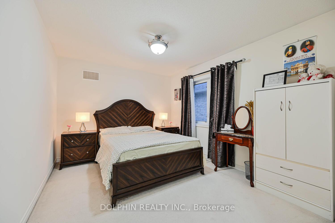
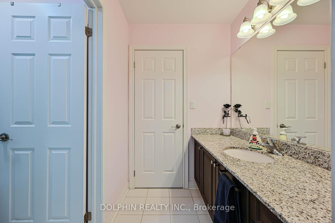
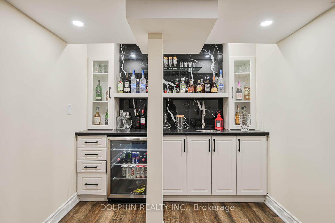
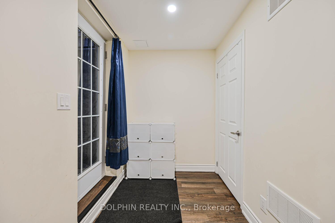
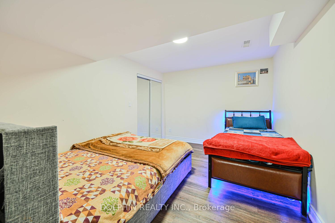

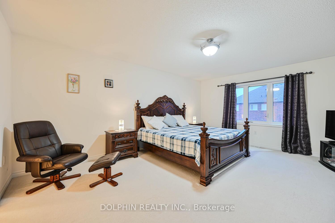
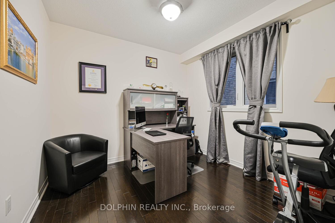
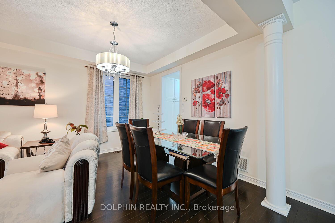
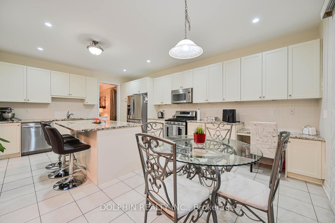
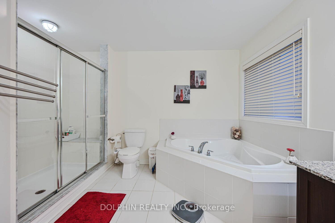
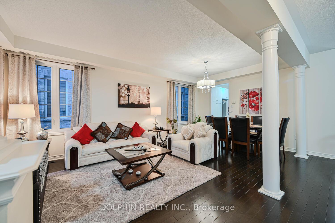
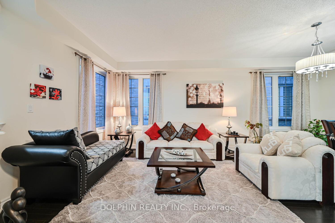
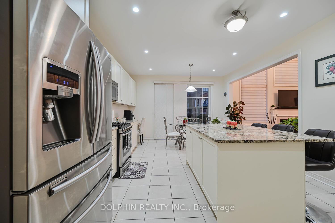
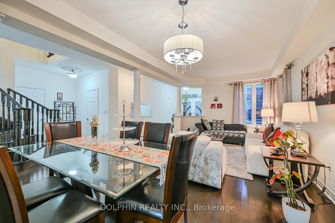

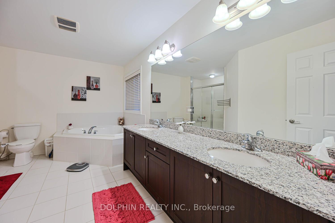
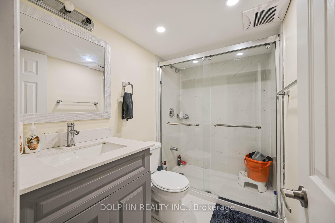
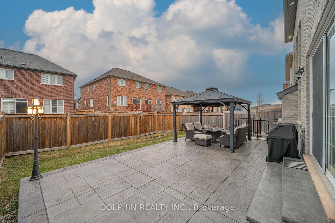
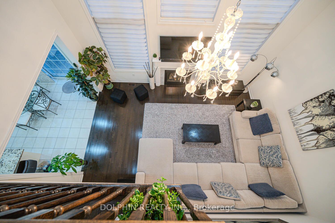

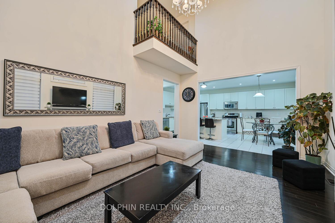
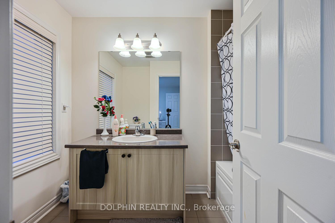
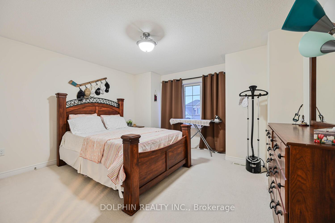
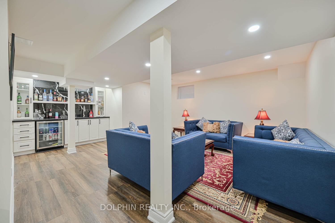
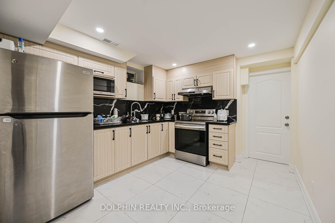
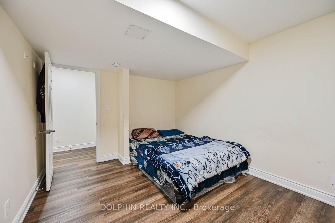
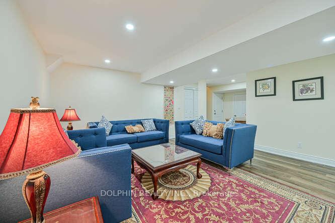
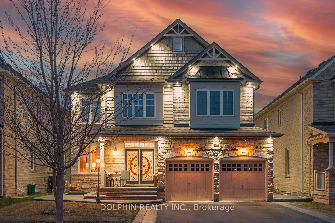
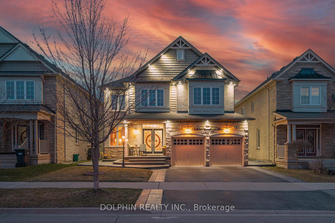
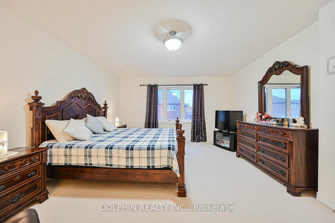
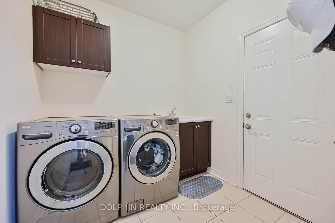
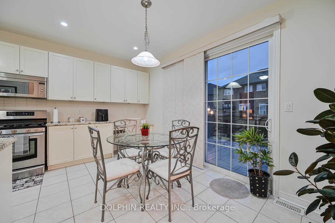
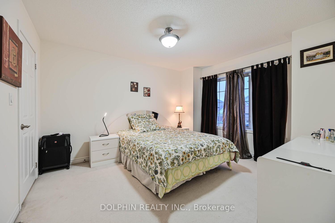
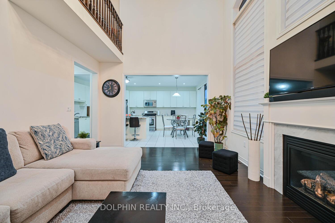
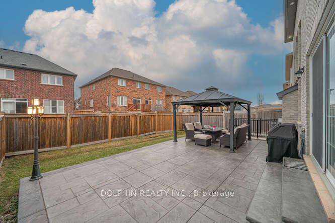
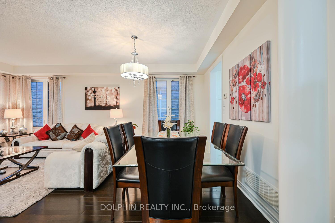
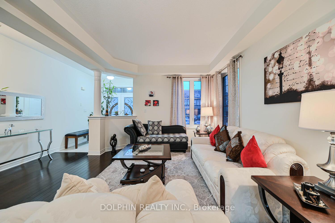
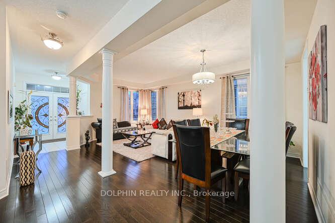















































| Stunning 4-Bedroom, 4-Bathroom Detached Home with Legal Basement Apartment with 2-Bedrooms. Welcome to this beautifully designed detached home offering luxurious living space in a highly sought-after neighborhood. Thoughtfully crafted with both functionality and elegance, this residence features a grand double-door entry with a charming front porch and an extended stamped concrete driveway, creating exceptional curb appeal. Main Floor Highlights: Impressive double-height family room (21 ft.) offering an airy and open ambiance, Separate formal living and dining rooms ideal for entertaining and everyday living, Private library/home office, perfect for remote work or study, Chefs kitchen with granite counter tops, modern cabinetry, stainless steel appliances, and a large center island, seamlessly connected to the breakfast area and family room, Convenient main-floor laundry with interior access to the spacious double-car garage. Second Floor Features: Four generously sized bedrooms and three full bathrooms, Two bedrooms feature their own private ensuites for added comfort and privacy. Exterior & Outdoor Space: Stamped concrete extends across the driveway, porch, both sides of the home, and rear patio, Backyard retreat with a custom gazebo perfect for outdoor entertaining. Basement:Legal 2-bedroom basement apartment with a private entrance currently rented to a young family, providing great rental income, Separate recreation room for owners use, complete with a wet bar, Location:Situated in a family-friendly neighborhood close to top-rated schools, parks, shopping, community centers, and all essential amenities.This exceptional home is a rare opportunity don't miss your chance to make it yours ! |
| Price | $1,599,000 |
| Taxes: | $6440.00 |
| Assessment Year: | 2024 |
| Occupancy: | Owner+T |
| Address: | 33 Bonnieglen Farm Boul , Caledon, L7C 3X8, Peel |
| Directions/Cross Streets: | Kennedy Rd N & Mayfield Rd |
| Rooms: | 9 |
| Rooms +: | 4 |
| Bedrooms: | 4 |
| Bedrooms +: | 2 |
| Family Room: | T |
| Basement: | Separate Ent, Apartment |
| Level/Floor | Room | Length(ft) | Width(ft) | Descriptions | |
| Room 1 | Main | Living Ro | 12.76 | 21.06 | Hardwood Floor, Combined w/Dining, Coffered Ceiling(s) |
| Room 2 | Main | Dining Ro | 12.76 | 21.06 | Hardwood Floor, Combined w/Living, Open Concept |
| Room 3 | Main | Family Ro | 18.7 | 12.96 | Hardwood Floor, Gas Fireplace, Large Window |
| Room 4 | Main | Kitchen | 19.98 | 13.48 | Granite Counters, Centre Island, Stainless Steel Appl |
| Room 5 | Main | Office | 10.07 | 10.27 | Hardwood Floor, French Doors, Window |
| Room 6 | Second | Primary B | 18.37 | 13.02 | 5 Pc Ensuite, Broadloom, Walk-In Closet(s) |
| Room 7 | Second | Bedroom 2 | 17.45 | 10.27 | Semi Ensuite, Broadloom, Closet |
| Room 8 | Second | Bedroom 3 | 13.42 | 13.68 | Semi Ensuite, Broadloom, Closet |
| Room 9 | Second | Bedroom 4 | 13.32 | 11.09 | 4 Pc Ensuite, Broadloom, Closet |
| Room 10 | Basement | Living Ro | 17.88 | 13.28 | Vinyl Floor, Combined w/Dining, Window |
| Room 11 | Basement | Bedroom | 12.99 | 9.97 | Vinyl Floor, Closet |
| Room 12 | Basement | Bedroom | 12.99 | 9.97 | Vinyl Floor, Closet |
| Room 13 | Basement | Kitchen | 11.87 | 9.77 | Tile Floor, Window |
| Room 14 | Basement | Recreatio | 14.89 | 15.78 | Wet Bar, Vinyl Floor, Window |
| Washroom Type | No. of Pieces | Level |
| Washroom Type 1 | 5 | Second |
| Washroom Type 2 | 3 | Second |
| Washroom Type 3 | 2 | Main |
| Washroom Type 4 | 3 | Basement |
| Washroom Type 5 | 0 |
| Total Area: | 0.00 |
| Approximatly Age: | 6-15 |
| Property Type: | Detached |
| Style: | 2-Storey |
| Exterior: | Brick, Stone |
| Garage Type: | Attached |
| Drive Parking Spaces: | 4 |
| Pool: | None |
| Other Structures: | Gazebo |
| Approximatly Age: | 6-15 |
| Approximatly Square Footage: | 3000-3500 |
| Property Features: | Rec./Commun., Fenced Yard |
| CAC Included: | N |
| Water Included: | N |
| Cabel TV Included: | N |
| Common Elements Included: | N |
| Heat Included: | N |
| Parking Included: | N |
| Condo Tax Included: | N |
| Building Insurance Included: | N |
| Fireplace/Stove: | Y |
| Heat Type: | Forced Air |
| Central Air Conditioning: | Central Air |
| Central Vac: | N |
| Laundry Level: | Syste |
| Ensuite Laundry: | F |
| Elevator Lift: | False |
| Sewers: | Sewer |
| Utilities-Cable: | Y |
| Utilities-Hydro: | Y |
$
%
Years
This calculator is for demonstration purposes only. Always consult a professional
financial advisor before making personal financial decisions.
| Although the information displayed is believed to be accurate, no warranties or representations are made of any kind. |
| DOLPHIN REALTY INC. |
- Listing -1 of 0
|
|

Gaurang Shah
Licenced Realtor
Dir:
416-841-0587
Bus:
905-458-7979
Fax:
905-458-1220
| Virtual Tour | Book Showing | Email a Friend |
Jump To:
At a Glance:
| Type: | Freehold - Detached |
| Area: | Peel |
| Municipality: | Caledon |
| Neighbourhood: | Rural Caledon |
| Style: | 2-Storey |
| Lot Size: | x 104.99(Feet) |
| Approximate Age: | 6-15 |
| Tax: | $6,440 |
| Maintenance Fee: | $0 |
| Beds: | 4+2 |
| Baths: | 5 |
| Garage: | 0 |
| Fireplace: | Y |
| Air Conditioning: | |
| Pool: | None |
Locatin Map:
Payment Calculator:

Listing added to your favorite list
Looking for resale homes?

By agreeing to Terms of Use, you will have ability to search up to 310222 listings and access to richer information than found on REALTOR.ca through my website.


