$2,299,000
Available - For Sale
Listing ID: N12118597
4144 Line 12 N/A , Bradford West Gwillimbury, L0L 1L0, Simcoe
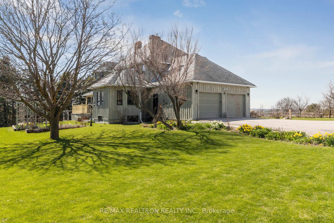
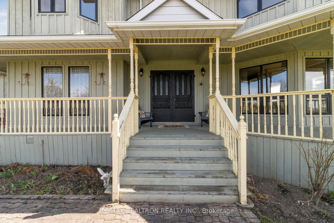
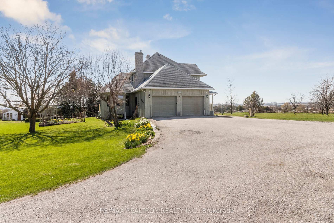
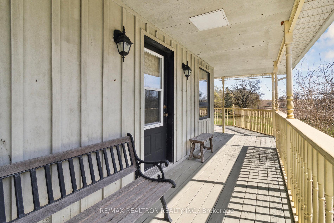
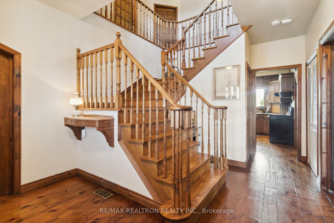
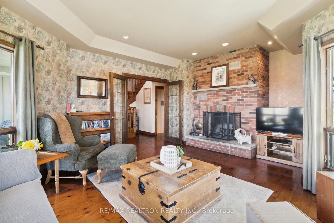
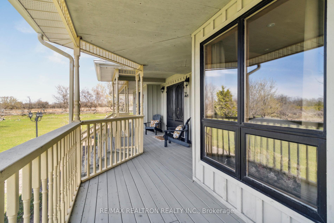
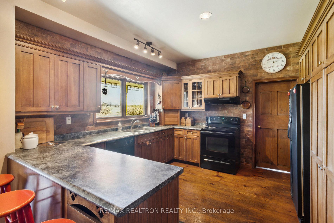
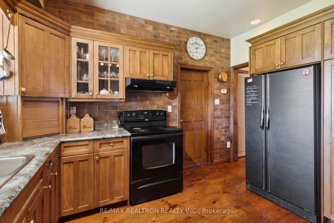
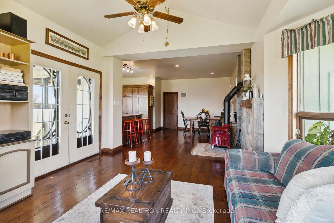
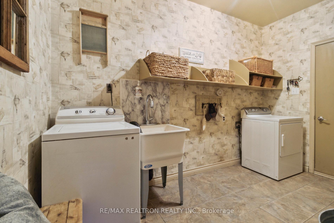
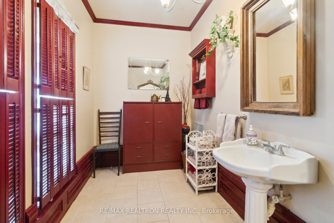
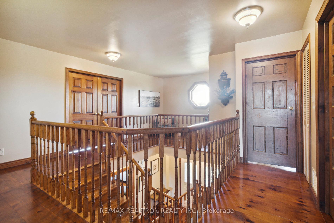
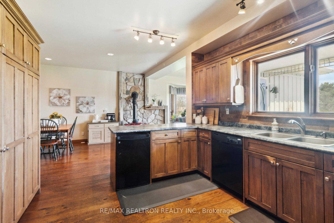
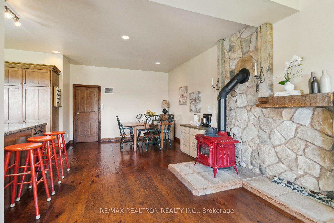
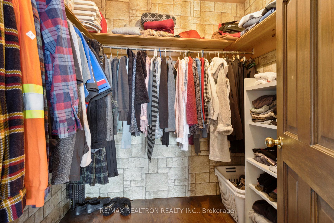
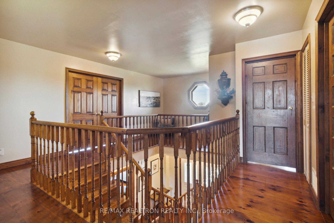
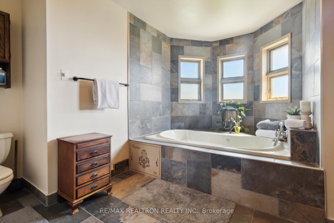
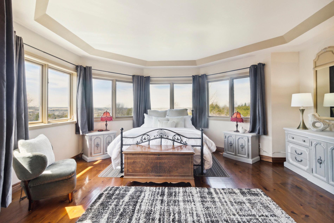
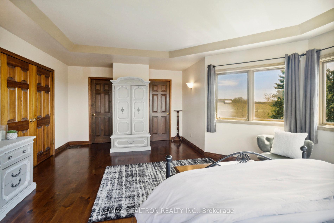
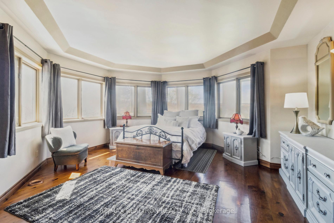
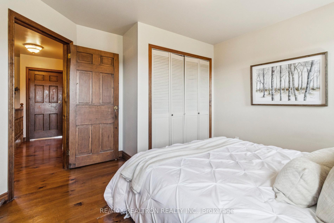
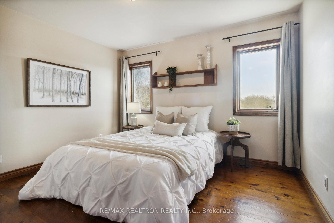
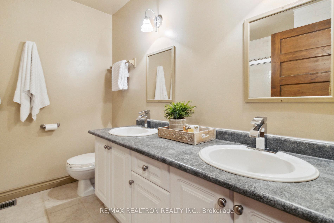
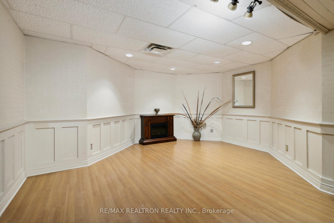
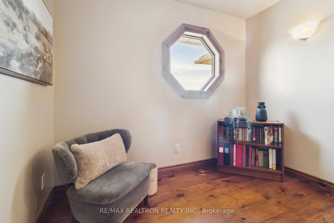
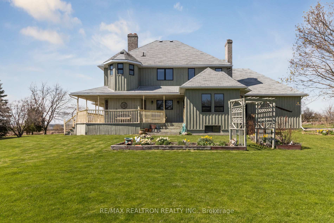
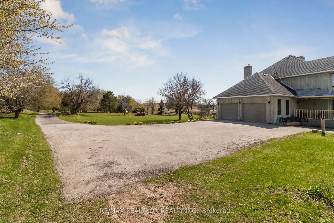
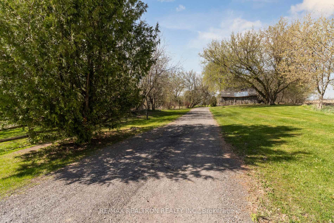
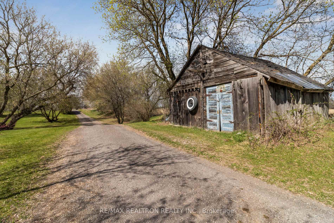
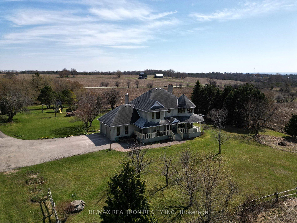
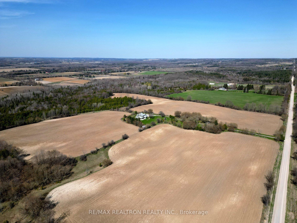
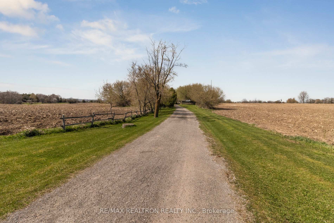
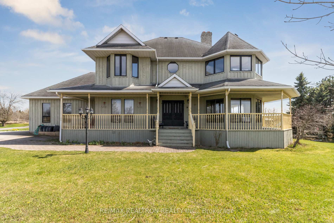
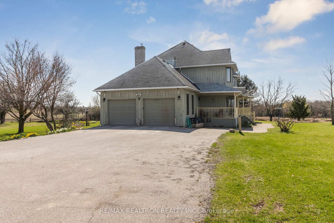
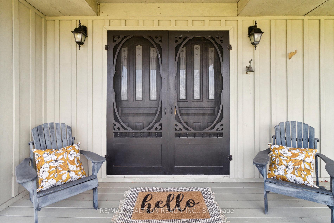
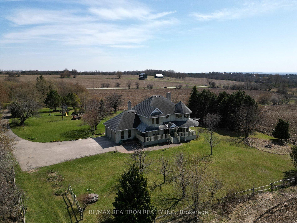
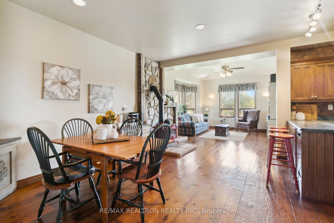
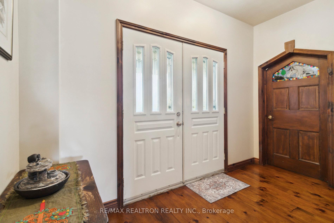
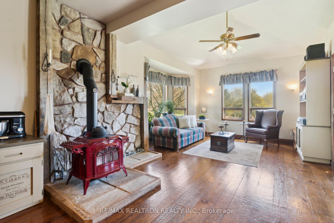
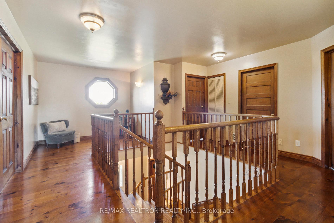
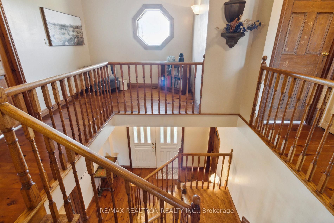
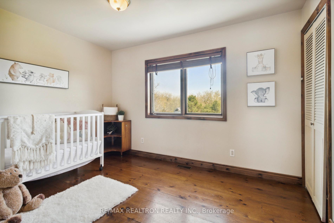
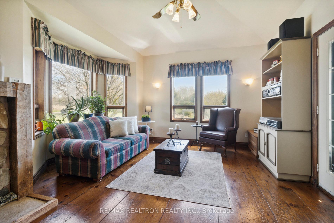
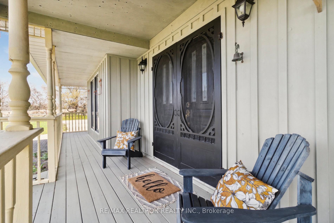

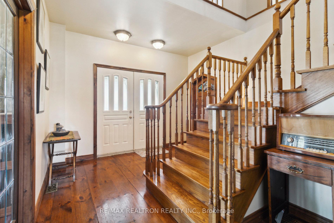

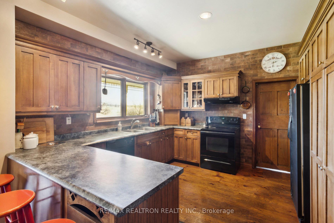
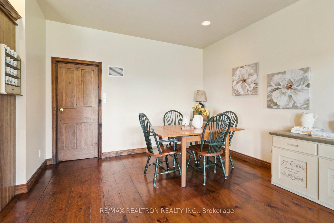
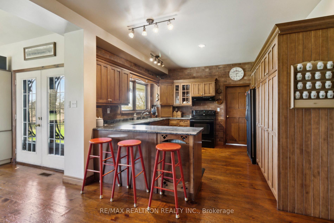
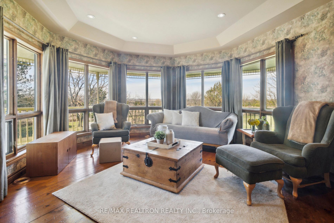
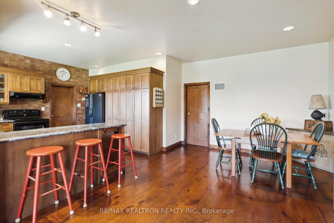
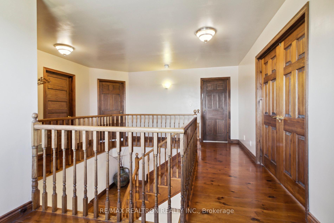
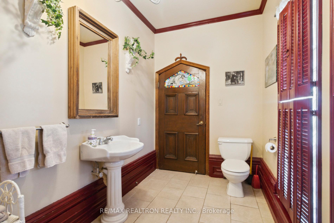
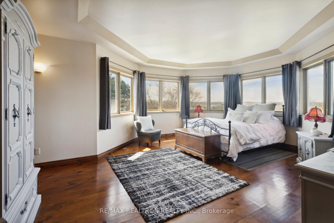
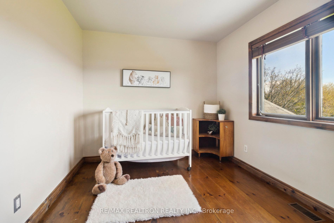
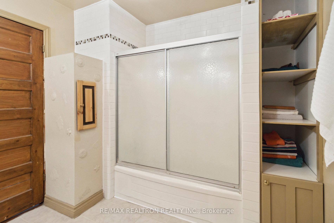
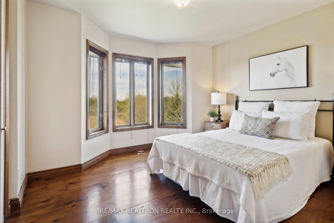
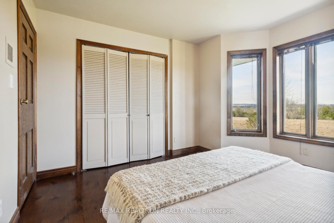
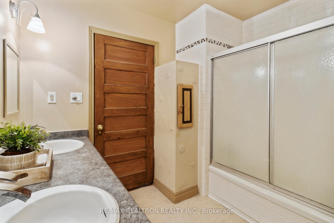
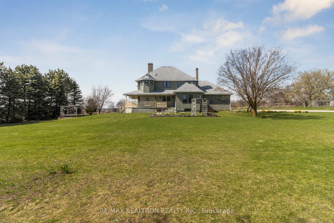
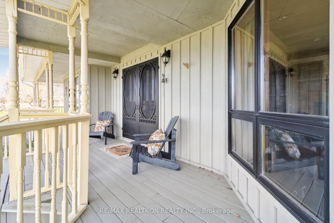
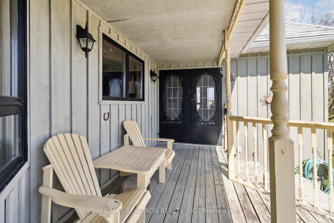
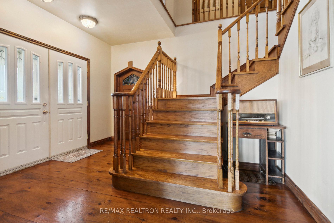
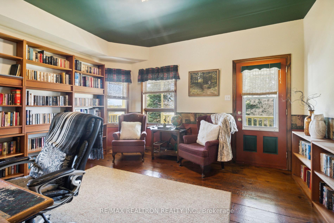
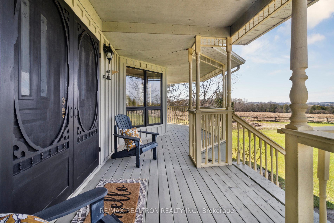
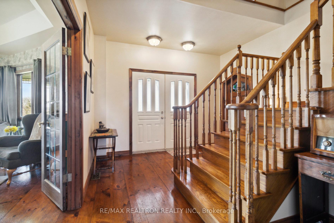
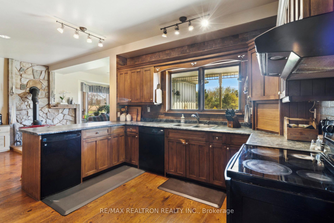
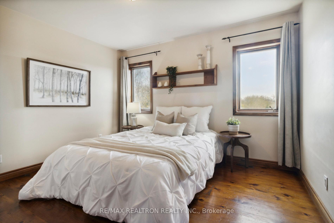
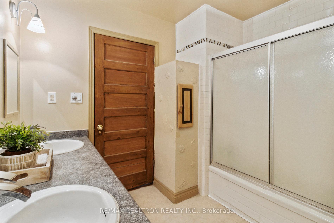
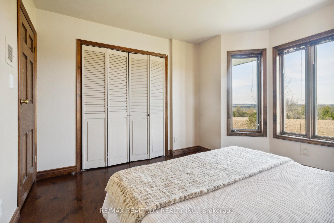
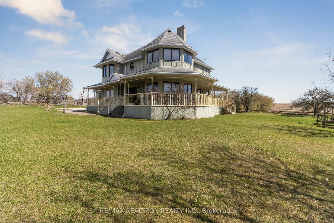
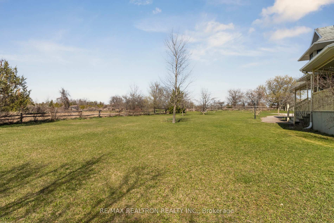
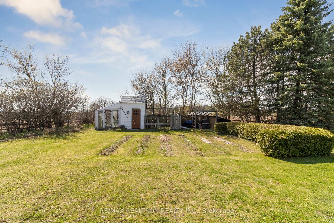
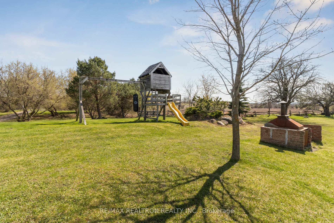
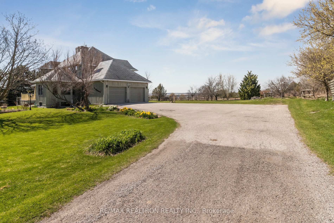
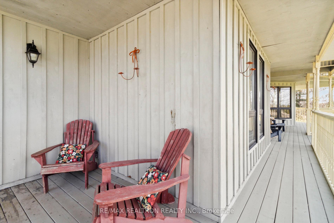

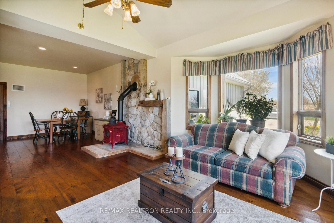
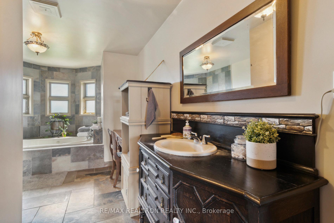
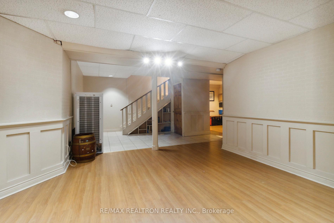
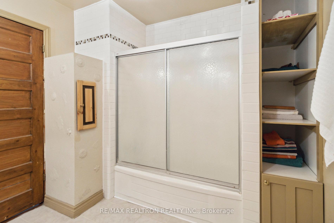

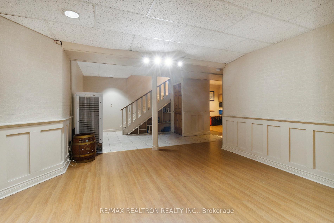
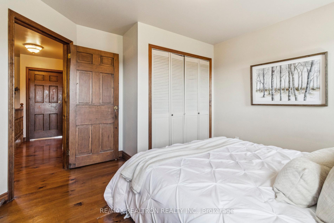
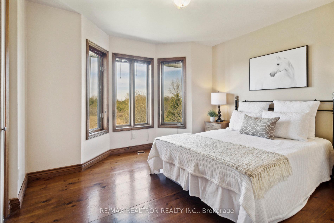
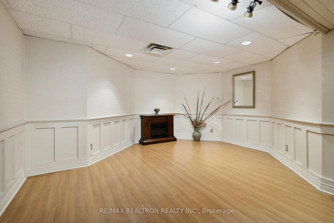
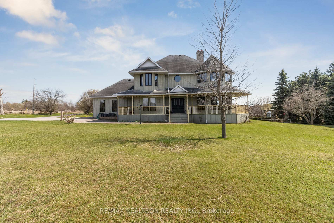
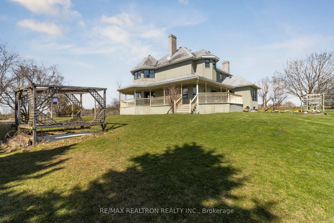
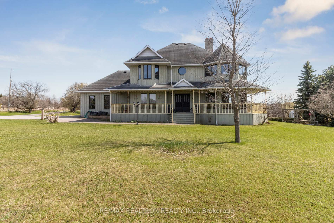
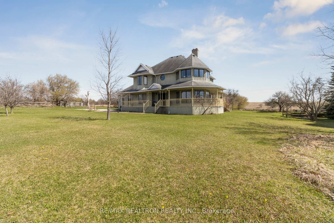
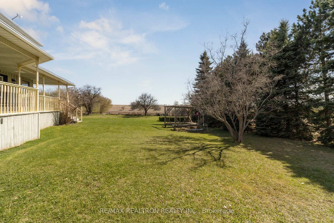
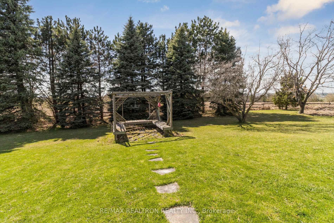
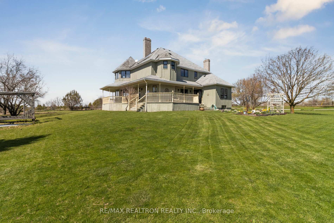
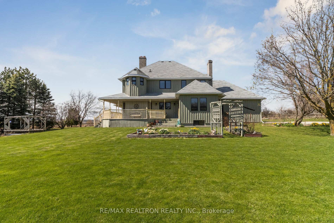
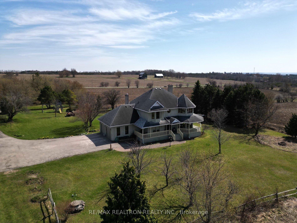
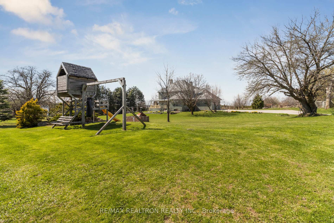
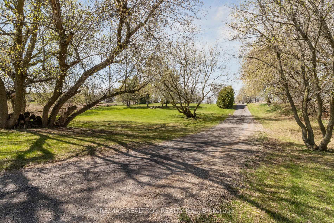
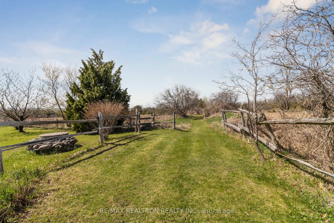
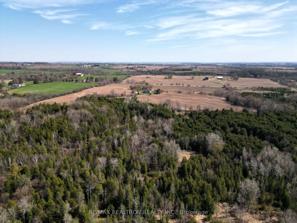
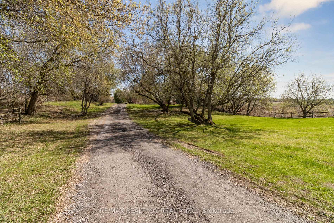
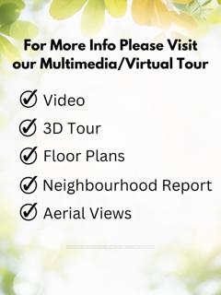







































































































| Welcome to 4144 Line 12, Bradford a custom-built 2-storey home offering the perfect blend of comfort, character, and country charm. Nestled on over 50 acres of rolling mixed farmland with a meandering stream, this private 4-bedroom home is a serene escape from the city, boasting breathtaking views for miles. Step onto the inviting wrap-around porch and into a bright, spacious interior flooded with natural light from windows galore. The main floor features 9-ft ceilings, wide plank pine floors, and antique doors that add warmth and timeless style. The large kitchen, complete with maple cabinetry, seamlessly overlooks both the living and dining rooms perfect for everyday living and entertaining. Work from home in the main floor office with a walkout to the deck, unwind in the cozy family room with fireplace and tranquil views, and enjoy the convenience of main floor laundry with direct access to the garage. Upstairs, the primary suite is a peaceful retreat with a walk-in closet, 4-piece ensuite, and sweeping country views. Three additional bedrooms share a well-appointed 5-piece bath with a bonus laundry chute. The finished basement expands your living space, making this home ideal for families or multigenerational living. Explore stunning perennial gardens and harvest your own cherries, apples, and pears. An ideal location to enjoy peaceful country living just 30-45 minutes from Toronto, offering the best of both worlds: space, privacy, and convenience. A rare offering, true country living within commuting distance to the city! |
| Price | $2,299,000 |
| Taxes: | $8936.11 |
| Assessment Year: | 2025 |
| Occupancy: | Owner |
| Address: | 4144 Line 12 N/A , Bradford West Gwillimbury, L0L 1L0, Simcoe |
| Acreage: | 50-99.99 |
| Directions/Cross Streets: | Property is in between Hwy 27 & Sideroad 5 |
| Rooms: | 10 |
| Rooms +: | 4 |
| Bedrooms: | 4 |
| Bedrooms +: | 0 |
| Family Room: | T |
| Basement: | Finished |
| Level/Floor | Room | Length(ft) | Width(ft) | Descriptions | |
| Room 1 | Main | Kitchen | 12.3 | 12.2 | Overlooks Dining, Pantry, Open Concept |
| Room 2 | Main | Living Ro | 13.71 | 12 | Combined w/Dining, Wood Stove |
| Room 3 | Main | Dining Ro | 12.3 | 12 | Combined w/Living, W/O To Porch |
| Room 4 | Main | Office | 14.3 | 12 | W/O To Porch |
| Room 5 | Main | Family Ro | 20.89 | 16.5 | Coffered Ceiling(s), Large Window, Fireplace |
| Room 6 | Main | Laundry | 11.74 | 8.33 | Access To Garage, Double Closet |
| Room 7 | Second | Primary B | 19.71 | 16.5 | Coffered Ceiling(s), 4 Pc Ensuite, Walk-In Closet(s) |
| Room 8 | Second | Bedroom 2 | 12 | 10 | Large Closet, Large Window |
| Room 9 | Second | Bedroom 3 | 12 | 10 | Large Closet, Large Window |
| Room 10 | Second | Bedroom 4 | 12 | 8.99 | Large Closet, Large Window |
| Room 11 | Basement | Recreatio | 26.24 | 15.48 | Laminate |
| Room 12 | Basement | Other | 23.58 | 10.59 | |
| Room 13 | Basement | Workshop | 24.34 | 10.92 | |
| Room 14 | Basement | Exercise | 12.96 | 12.92 |
| Washroom Type | No. of Pieces | Level |
| Washroom Type 1 | 2 | Main |
| Washroom Type 2 | 4 | Second |
| Washroom Type 3 | 5 | Second |
| Washroom Type 4 | 0 | |
| Washroom Type 5 | 0 |
| Total Area: | 0.00 |
| Approximatly Age: | 16-30 |
| Property Type: | Detached |
| Style: | 2-Storey |
| Exterior: | Board & Batten |
| Garage Type: | Attached |
| (Parking/)Drive: | Private |
| Drive Parking Spaces: | 6 |
| Park #1 | |
| Parking Type: | Private |
| Park #2 | |
| Parking Type: | Private |
| Pool: | None |
| Other Structures: | Garden Shed, S |
| Approximatly Age: | 16-30 |
| Approximatly Square Footage: | 2500-3000 |
| Property Features: | Clear View, Wooded/Treed |
| CAC Included: | N |
| Water Included: | N |
| Cabel TV Included: | N |
| Common Elements Included: | N |
| Heat Included: | N |
| Parking Included: | N |
| Condo Tax Included: | N |
| Building Insurance Included: | N |
| Fireplace/Stove: | Y |
| Heat Type: | Forced Air |
| Central Air Conditioning: | None |
| Central Vac: | N |
| Laundry Level: | Syste |
| Ensuite Laundry: | F |
| Sewers: | Septic |
| Water: | Bored Wel |
| Water Supply Types: | Bored Well |
$
%
Years
This calculator is for demonstration purposes only. Always consult a professional
financial advisor before making personal financial decisions.
| Although the information displayed is believed to be accurate, no warranties or representations are made of any kind. |
| RE/MAX REALTRON REALTY INC. |
- Listing -1 of 0
|
|

Gaurang Shah
Licenced Realtor
Dir:
416-841-0587
Bus:
905-458-7979
Fax:
905-458-1220
| Virtual Tour | Book Showing | Email a Friend |
Jump To:
At a Glance:
| Type: | Freehold - Detached |
| Area: | Simcoe |
| Municipality: | Bradford West Gwillimbury |
| Neighbourhood: | Rural Bradford West Gwillimbury |
| Style: | 2-Storey |
| Lot Size: | x 2287.11(Feet) |
| Approximate Age: | 16-30 |
| Tax: | $8,936.11 |
| Maintenance Fee: | $0 |
| Beds: | 4 |
| Baths: | 3 |
| Garage: | 0 |
| Fireplace: | Y |
| Air Conditioning: | |
| Pool: | None |
Locatin Map:
Payment Calculator:

Listing added to your favorite list
Looking for resale homes?

By agreeing to Terms of Use, you will have ability to search up to 310222 listings and access to richer information than found on REALTOR.ca through my website.


