$785,000
Available - For Sale
Listing ID: S12119082
52 Dillon Driv , Collingwood, L9Y 4S5, Simcoe
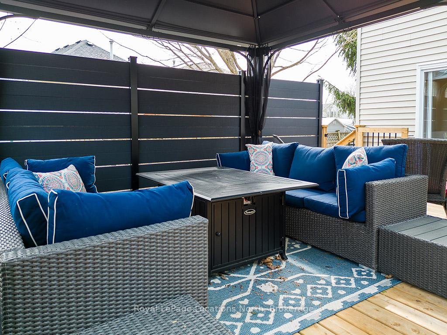
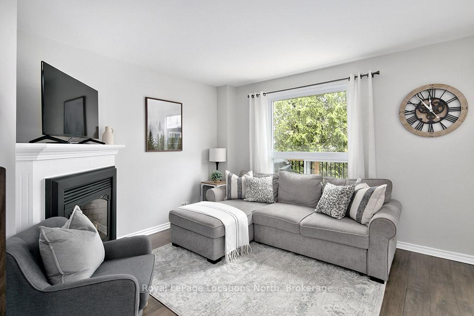
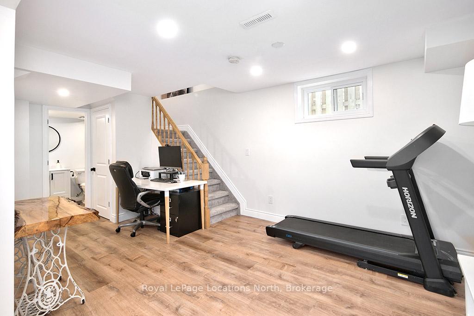
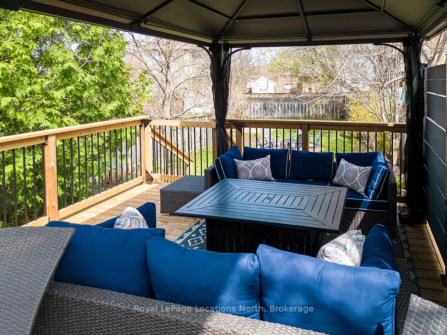
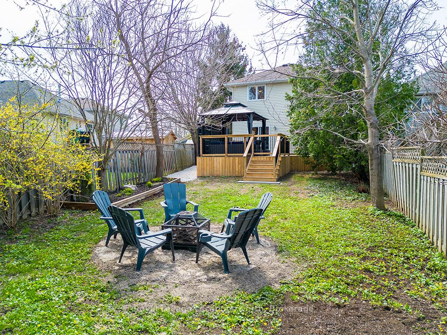
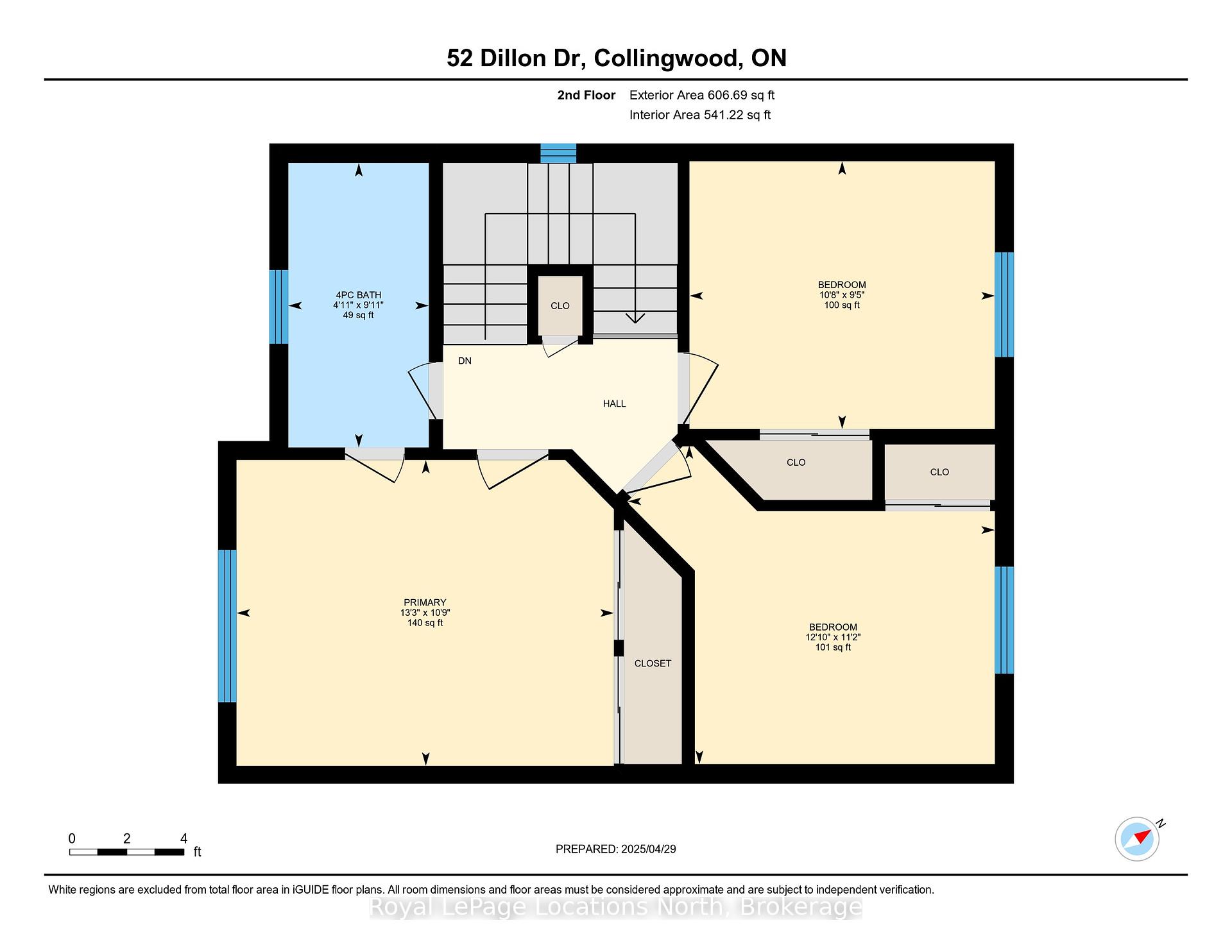
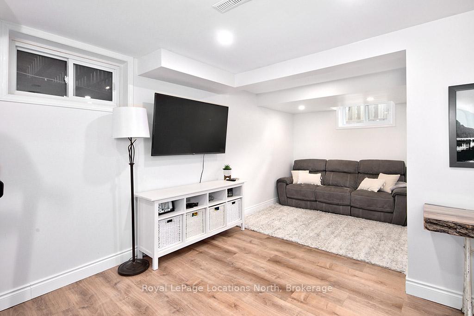
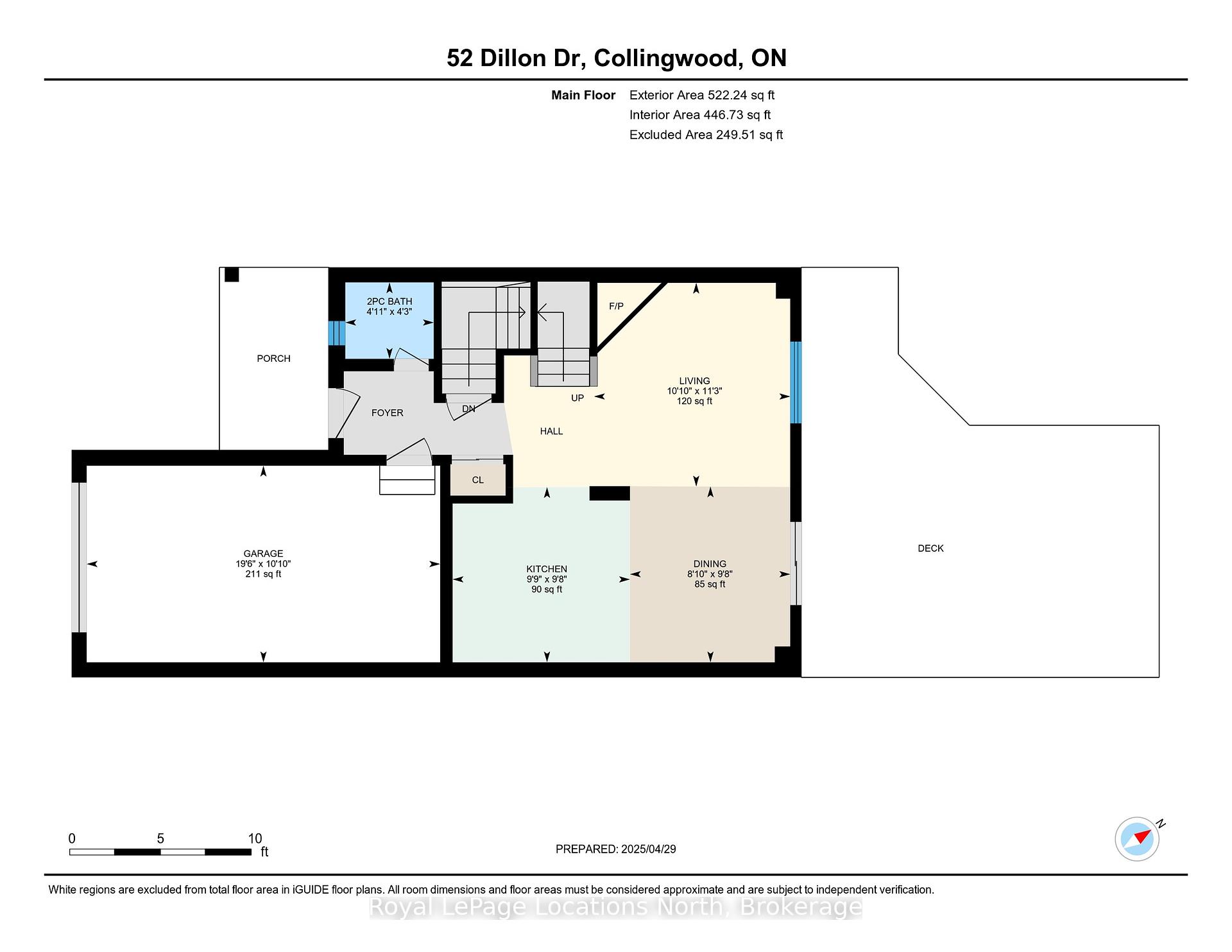

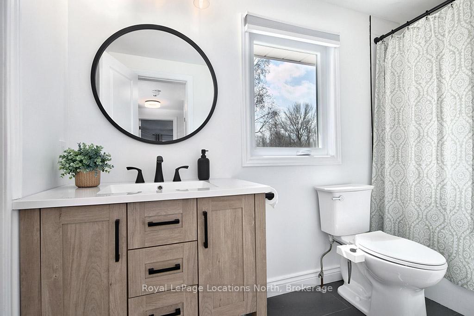
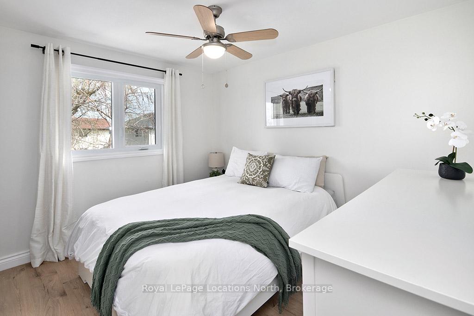
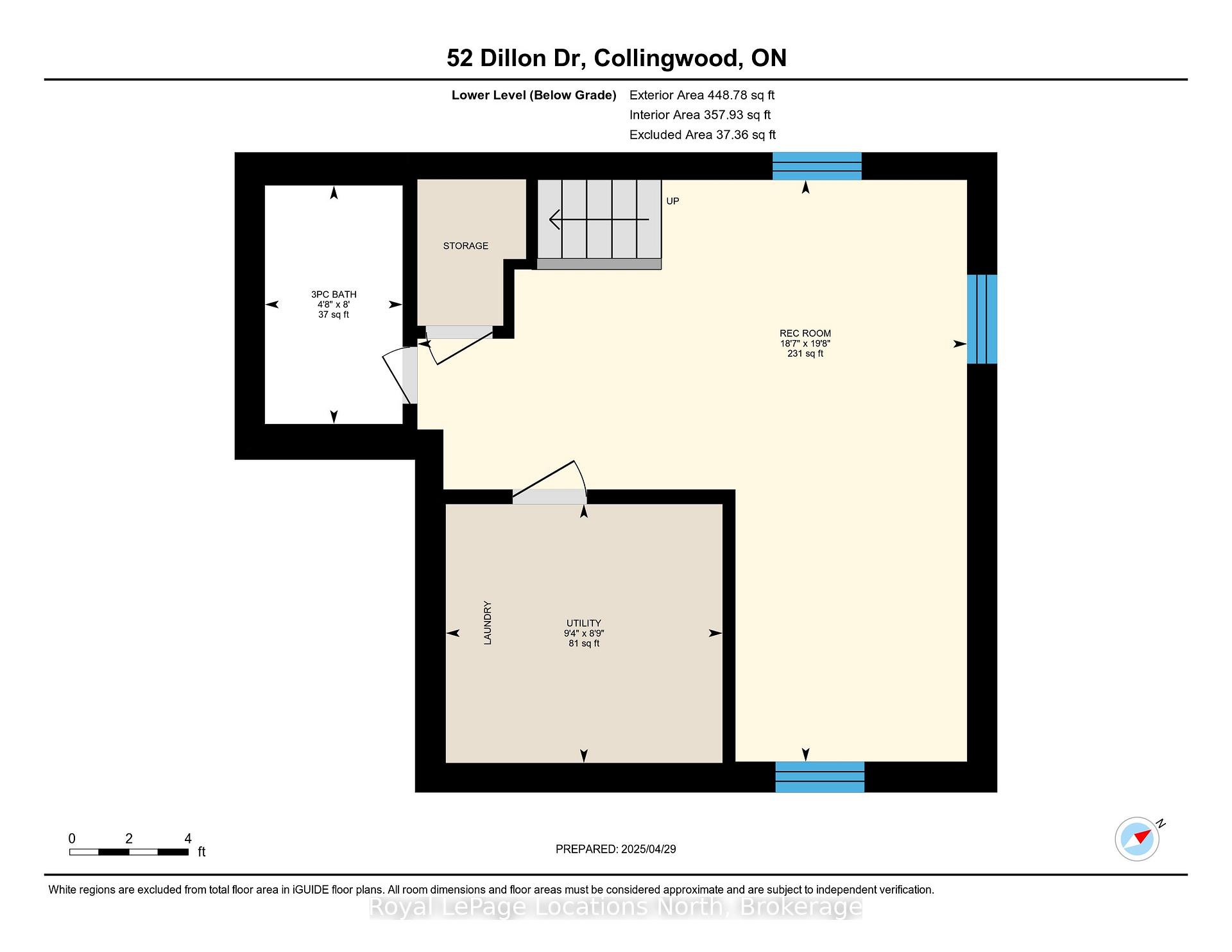
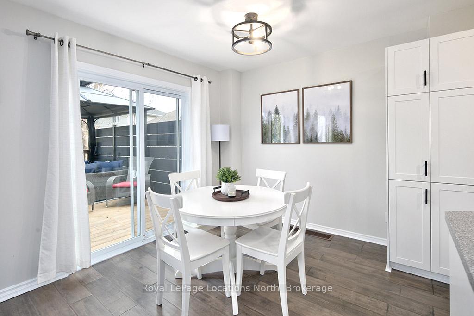
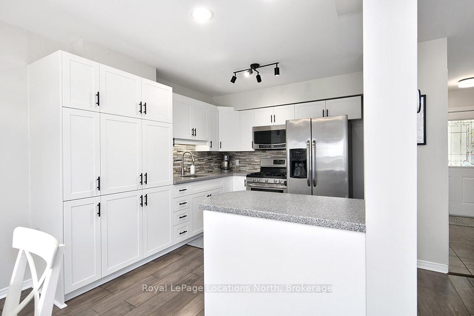
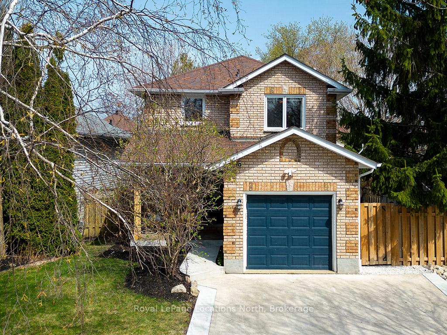
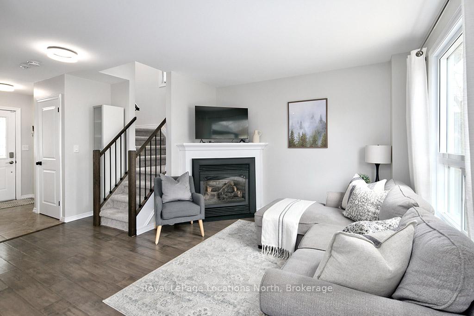
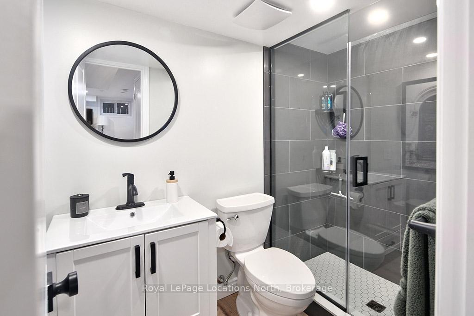
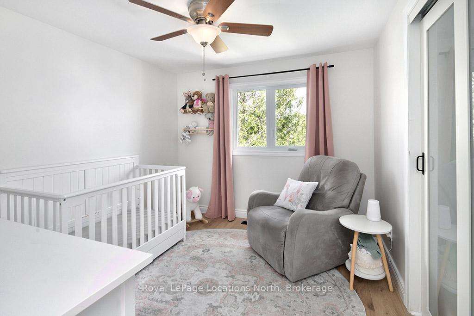
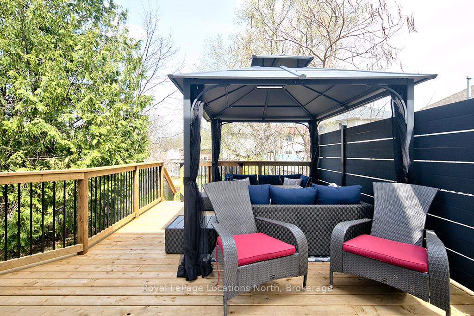
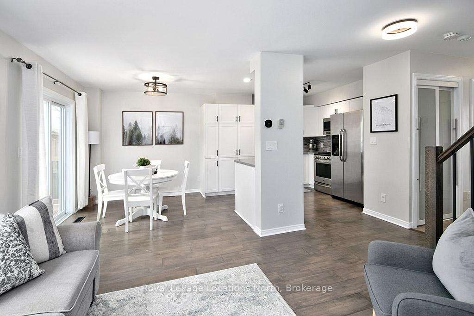
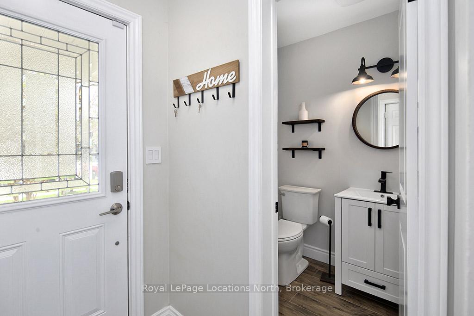

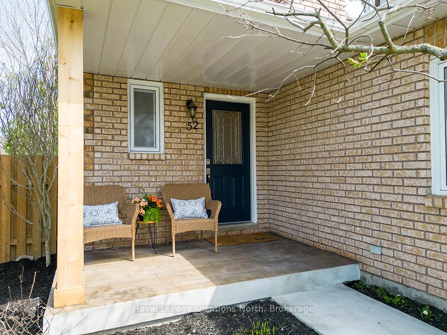
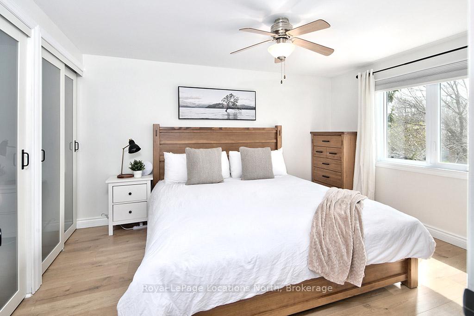
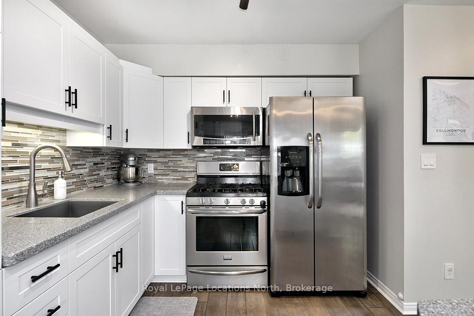
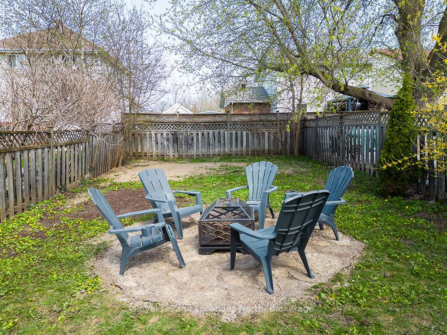
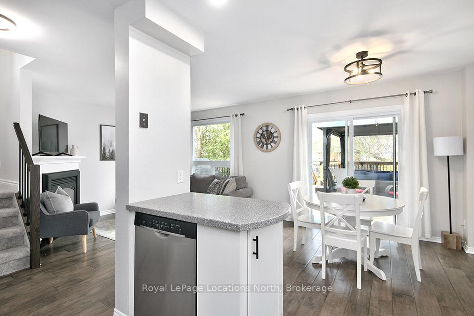
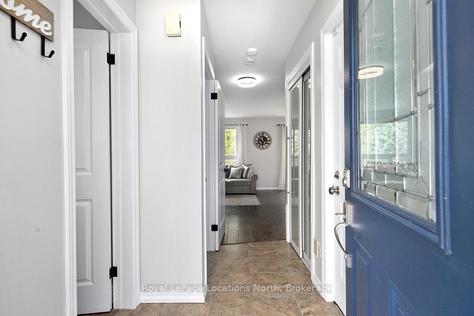




























| Welcome to 52 Dillon Drive, a tastefully updated 3-bedroom, 2.5-bathroom home tucked away on a quiet, family-friendly street in one of Collingwoods most established neighbourhoods. This move-in-ready home combines modern updates with comfort and convenience, all just steps from the Collingwood trail system, YMCA, Central Park Arena. Step inside to a bright, open-concept main floor featuring a spacious living/dining area with a cozy gas fireplace and walkout to a large deck and generous outdoor space with mature trees perfect for summer entertaining or peaceful evenings. The kitchen shines with newly installed cabinet doors (2025), Corian countertops, stainless steel appliances, and a gas range, making it a true chefs delight. Upstairs was fully renovated and you will find three generously sized bedrooms with new flooring and interior doors including closests (2024), including a primary suite with access to a stylishly updated bathroom. Additional upgrades include new windows (2022), central A/C (2023), and tastefully renovated bathrooms throughout.The fully finished basement (renovated in 2021) offers flexible living space, a bonus bathroom, and endless possibilities for a rec room, home office, or guest suite. A single-car attached garage with inside entry and a newly poured concrete walkway, curbs, and front porch (2024) complete this well-rounded package.Whether you're upsizing, downsizing, or looking for a weekend getaway, this exceptional home offers style, space, and a walkable lifestyle in the heart of Collingwood. |
| Price | $785,000 |
| Taxes: | $3287.00 |
| Assessment Year: | 2024 |
| Occupancy: | Owner |
| Address: | 52 Dillon Driv , Collingwood, L9Y 4S5, Simcoe |
| Directions/Cross Streets: | Dillion and Godden |
| Rooms: | 8 |
| Rooms +: | 2 |
| Bedrooms: | 3 |
| Bedrooms +: | 0 |
| Family Room: | T |
| Basement: | Finished |
| Level/Floor | Room | Length(ft) | Width(ft) | Descriptions | |
| Room 1 | Main | Kitchen | 9.87 | 9.77 | |
| Room 2 | Main | Dining Ro | 9.77 | 8.07 | |
| Room 3 | Main | Living Ro | 11.28 | 10.07 | |
| Room 4 | Main | Powder Ro | 4.1 | 4.3 | 2 Pc Bath |
| Room 5 | Second | Primary B | 13.28 | 10.89 | |
| Room 6 | Second | Bedroom 2 | 12.07 | 11.18 | |
| Room 7 | Second | Bedroom 3 | 10.79 | 9.48 | |
| Room 8 | Second | Bathroom | 9.09 | 4.1 | 4 Pc Bath |
| Room 9 | Basement | Family Ro | 19.78 | 18.66 | |
| Room 10 | Basement | Bathroom | 7.97 | 4.79 |
| Washroom Type | No. of Pieces | Level |
| Washroom Type 1 | 4 | Second |
| Washroom Type 2 | 2 | Main |
| Washroom Type 3 | 3 | Basement |
| Washroom Type 4 | 0 | |
| Washroom Type 5 | 0 |
| Total Area: | 0.00 |
| Property Type: | Detached |
| Style: | 2-Storey |
| Exterior: | Vinyl Siding, Brick Front |
| Garage Type: | Attached |
| Drive Parking Spaces: | 2 |
| Pool: | None |
| Approximatly Square Footage: | 1100-1500 |
| Property Features: | Hospital, Place Of Worship |
| CAC Included: | N |
| Water Included: | N |
| Cabel TV Included: | N |
| Common Elements Included: | N |
| Heat Included: | N |
| Parking Included: | N |
| Condo Tax Included: | N |
| Building Insurance Included: | N |
| Fireplace/Stove: | Y |
| Heat Type: | Forced Air |
| Central Air Conditioning: | Central Air |
| Central Vac: | N |
| Laundry Level: | Syste |
| Ensuite Laundry: | F |
| Sewers: | Sewer |
$
%
Years
This calculator is for demonstration purposes only. Always consult a professional
financial advisor before making personal financial decisions.
| Although the information displayed is believed to be accurate, no warranties or representations are made of any kind. |
| Royal LePage Locations North |
- Listing -1 of 0
|
|

Gaurang Shah
Licenced Realtor
Dir:
416-841-0587
Bus:
905-458-7979
Fax:
905-458-1220
| Virtual Tour | Book Showing | Email a Friend |
Jump To:
At a Glance:
| Type: | Freehold - Detached |
| Area: | Simcoe |
| Municipality: | Collingwood |
| Neighbourhood: | Collingwood |
| Style: | 2-Storey |
| Lot Size: | x 158.00(Feet) |
| Approximate Age: | |
| Tax: | $3,287 |
| Maintenance Fee: | $0 |
| Beds: | 3 |
| Baths: | 3 |
| Garage: | 0 |
| Fireplace: | Y |
| Air Conditioning: | |
| Pool: | None |
Locatin Map:
Payment Calculator:

Listing added to your favorite list
Looking for resale homes?

By agreeing to Terms of Use, you will have ability to search up to 310779 listings and access to richer information than found on REALTOR.ca through my website.


