$1,399,900
Available - For Sale
Listing ID: W12118160
3165 Spring Creek Cres , Mississauga, L5N 4S2, Peel
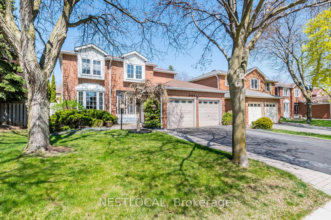
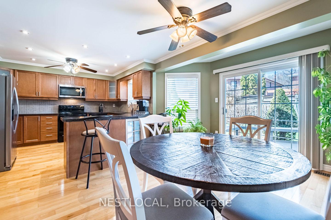
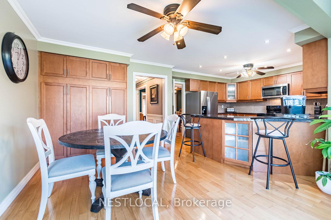
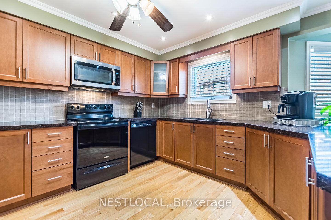
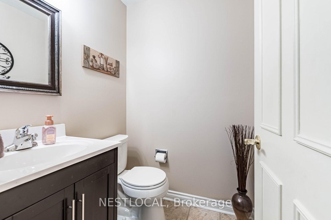
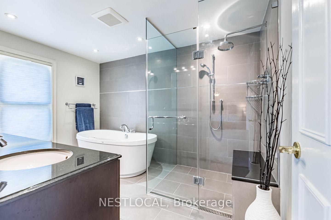
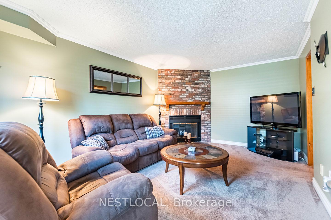

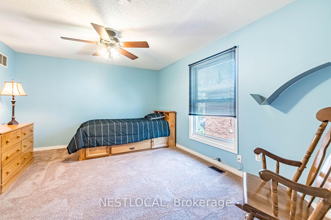
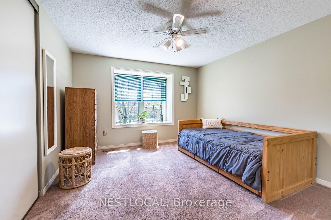
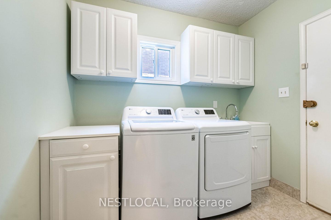
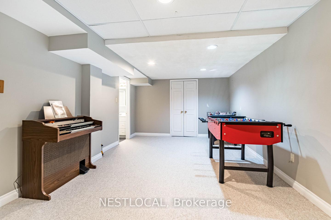
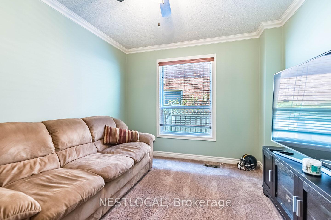
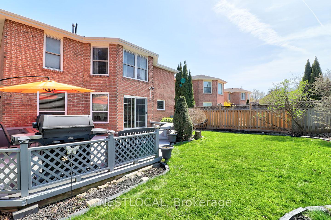
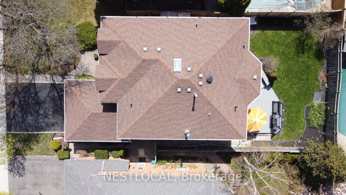
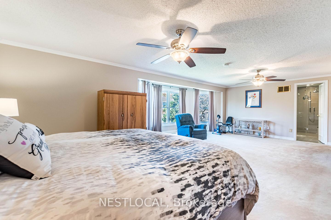
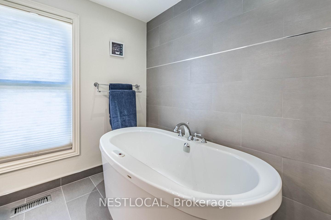
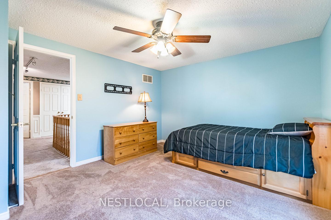
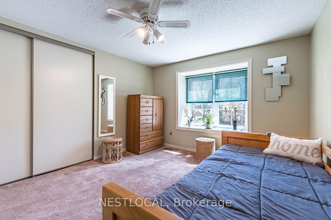
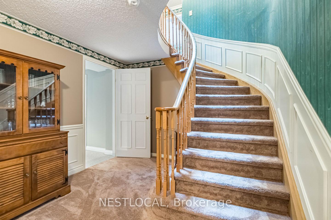
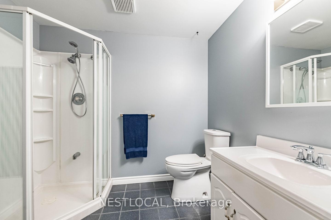
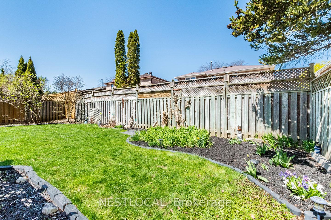
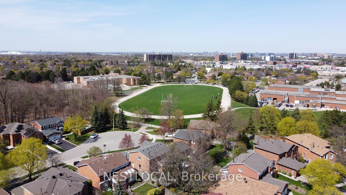

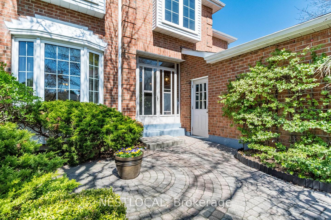
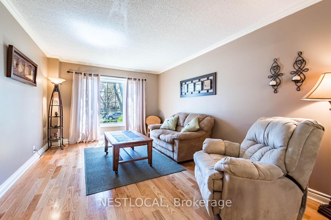
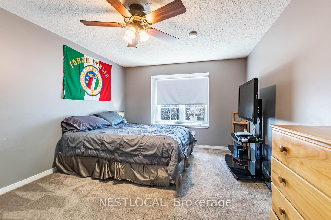
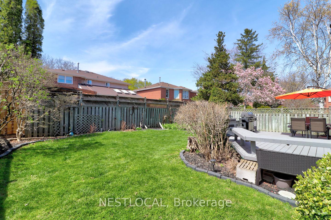
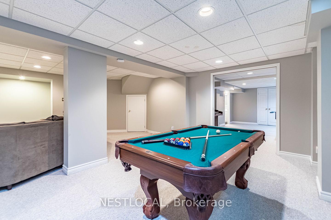
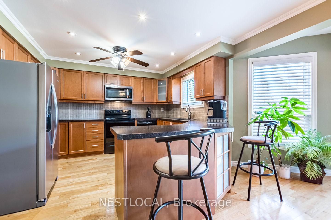
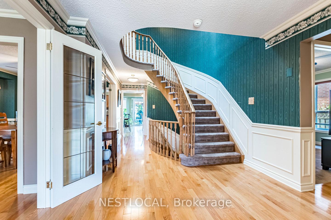
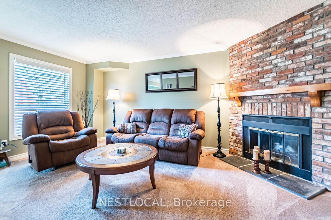
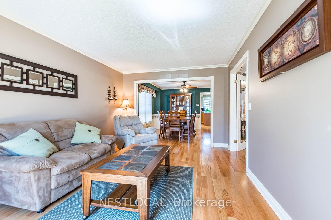
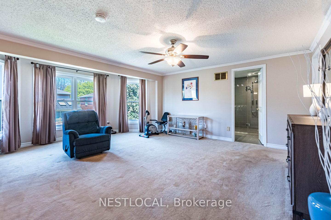
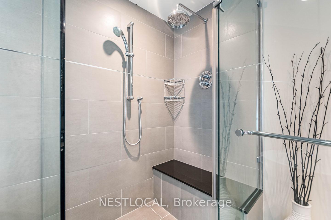
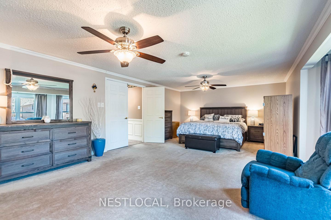
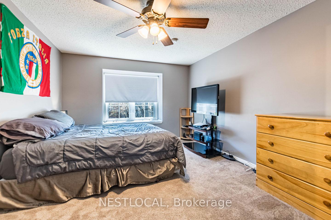
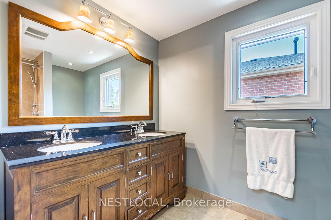
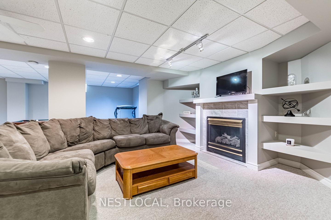
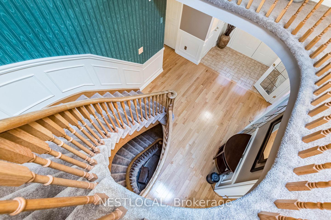
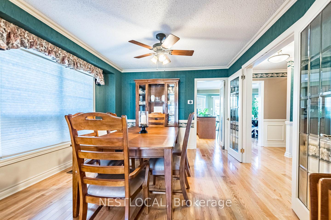
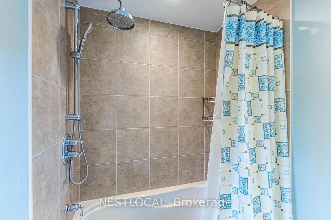
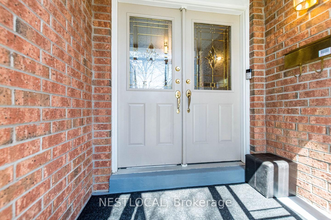
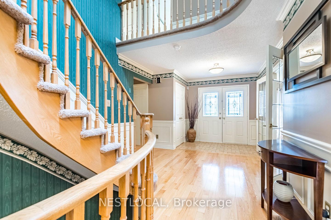
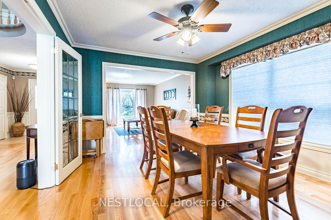

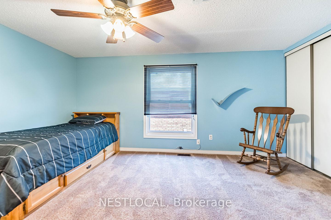
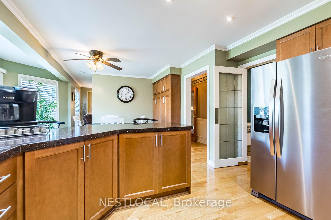
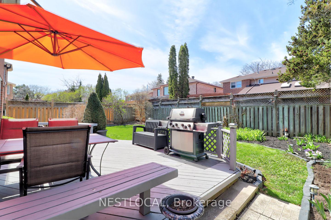
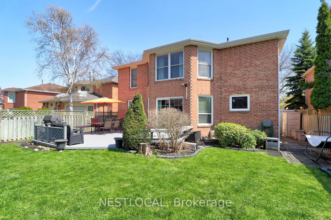


















































| Discover elegance and comfort at 3165 Spring Creek Crescent, a stunning 5-bedroom, 4-bathroom 2-storey residence in the heart of a prestigious enclave in Meadowvale. Spanning 3,002 square feet of refined above-grade living space, this home boasts a fully finished basement with a warm gas fireplace, perfect for cozy evenings. The updated open-concept eat-in kitchen, features quartz countertops, a sleek built-in pantry, premium appliances, and seamless flow into the inviting family room, anchored by a charming wood-burning fireplace. A versatile main-floor guest bedroom doubles as a sophisticated home office, ideal for todays dynamic lifestyle. Retreat to the expansive primary suite, a true sanctuary with a private sitting area, a spa-inspired ensuite showcasing double sinks, a luxurious freestanding jetted tub, a glass-enclosed shower & an oversized walk-in closet. Each additional bedroom offers ample space and natural light, ensuring comfort for family or guests. Nestled in a serene, family-friendly neighbourhood, this home combines timeless elegance with modern functionality, ready to welcome its next chapter. |
| Price | $1,399,900 |
| Taxes: | $7346.00 |
| Assessment Year: | 2024 |
| Occupancy: | Owner |
| Address: | 3165 Spring Creek Cres , Mississauga, L5N 4S2, Peel |
| Directions/Cross Streets: | Battleford & Winston Churchill |
| Rooms: | 11 |
| Rooms +: | 7 |
| Bedrooms: | 4 |
| Bedrooms +: | 1 |
| Family Room: | T |
| Basement: | Full, Finished |
| Level/Floor | Room | Length(ft) | Width(ft) | Descriptions | |
| Room 1 | Ground | Living Ro | 16.07 | 10.89 | Hardwood Floor |
| Room 2 | Ground | Dining Ro | 12.63 | 11.51 | Hardwood Floor |
| Room 3 | Ground | Kitchen | 21.88 | 16.6 | Hardwood Floor, Quartz Counter, Eat-in Kitchen |
| Room 4 | Ground | Family Ro | 17.52 | 11.35 | Broadloom, Fireplace |
| Room 5 | Ground | Office | 11.35 | 9.74 | Broadloom, Large Window, 2 Pc Bath |
| Room 6 | Ground | Foyer | 25.75 | 14.01 | Tile Floor, Spiral Stairs, Closet |
| Room 7 | Ground | Laundry | 8.5 | 8 | Tile Floor, Access To Garage |
| Room 8 | Second | Primary B | 25.16 | 18.11 | Broadloom, 5 Pc Ensuite, Walk-In Closet(s) |
| Room 9 | Second | Bedroom 2 | 16.14 | 11.35 | Broadloom, Large Closet, Large Window |
| Room 10 | Second | Bedroom 3 | 15.51 | 10.89 | Broadloom, Large Closet, Large Window |
| Room 11 | Second | Bedroom 4 | 12.43 | 11.18 | Broadloom, Large Closet, Large Window |
| Room 12 | Basement | Recreatio | 24.73 | 21.09 | Broadloom, Gas Fireplace |
| Room 13 | Basement | Game Room | 17.91 | 11.18 | Broadloom, 3 Pc Bath |
| Room 14 | Basement | Workshop | 12.82 | 10.99 | Concrete Floor |
| Room 15 | Basement | Utility R | 11.35 | 6.53 | Concrete Floor |
| Washroom Type | No. of Pieces | Level |
| Washroom Type 1 | 5 | Second |
| Washroom Type 2 | 2 | Ground |
| Washroom Type 3 | 3 | Basement |
| Washroom Type 4 | 0 | |
| Washroom Type 5 | 0 |
| Total Area: | 0.00 |
| Property Type: | Detached |
| Style: | 2-Storey |
| Exterior: | Brick |
| Garage Type: | Attached |
| (Parking/)Drive: | Private Do |
| Drive Parking Spaces: | 3 |
| Park #1 | |
| Parking Type: | Private Do |
| Park #2 | |
| Parking Type: | Private Do |
| Pool: | None |
| Other Structures: | Shed |
| Approximatly Square Footage: | 3000-3500 |
| Property Features: | Hospital, Library |
| CAC Included: | N |
| Water Included: | N |
| Cabel TV Included: | N |
| Common Elements Included: | N |
| Heat Included: | N |
| Parking Included: | N |
| Condo Tax Included: | N |
| Building Insurance Included: | N |
| Fireplace/Stove: | Y |
| Heat Type: | Forced Air |
| Central Air Conditioning: | Central Air |
| Central Vac: | Y |
| Laundry Level: | Syste |
| Ensuite Laundry: | F |
| Sewers: | Sewer |
$
%
Years
This calculator is for demonstration purposes only. Always consult a professional
financial advisor before making personal financial decisions.
| Although the information displayed is believed to be accurate, no warranties or representations are made of any kind. |
| NESTLOCAL |
- Listing -1 of 0
|
|

Gaurang Shah
Licenced Realtor
Dir:
416-841-0587
Bus:
905-458-7979
Fax:
905-458-1220
| Virtual Tour | Book Showing | Email a Friend |
Jump To:
At a Glance:
| Type: | Freehold - Detached |
| Area: | Peel |
| Municipality: | Mississauga |
| Neighbourhood: | Meadowvale |
| Style: | 2-Storey |
| Lot Size: | x 120.01(Feet) |
| Approximate Age: | |
| Tax: | $7,346 |
| Maintenance Fee: | $0 |
| Beds: | 4+1 |
| Baths: | 4 |
| Garage: | 0 |
| Fireplace: | Y |
| Air Conditioning: | |
| Pool: | None |
Locatin Map:
Payment Calculator:

Listing added to your favorite list
Looking for resale homes?

By agreeing to Terms of Use, you will have ability to search up to 310779 listings and access to richer information than found on REALTOR.ca through my website.


