$1,285,000
Available - For Sale
Listing ID: C12115294
39 Florence Stre , Toronto, M6K 0C5, Toronto

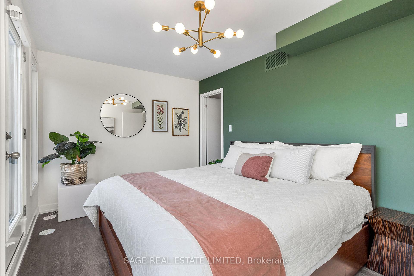
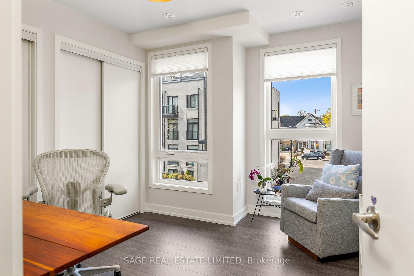
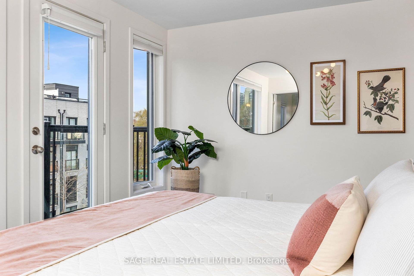
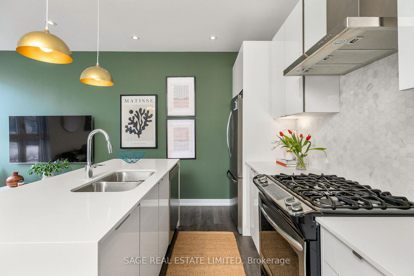
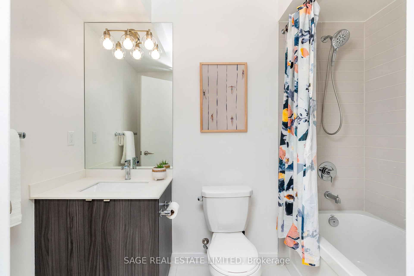
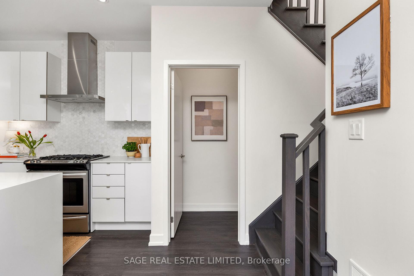
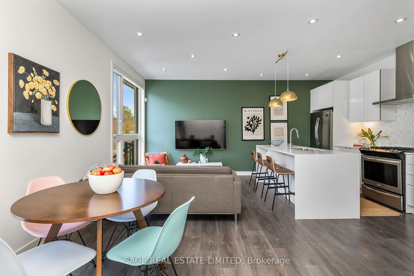
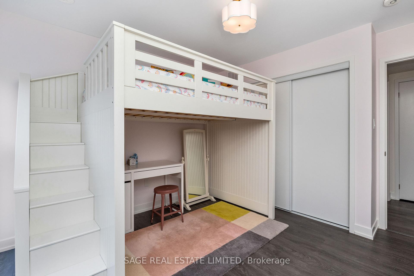
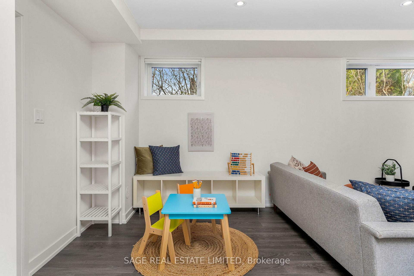
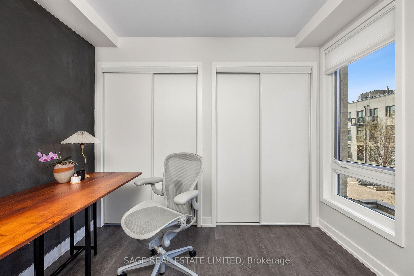
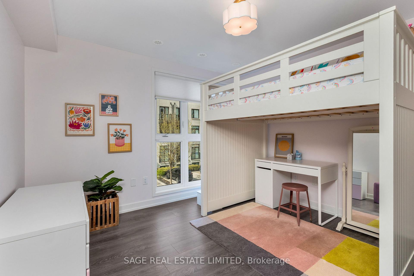
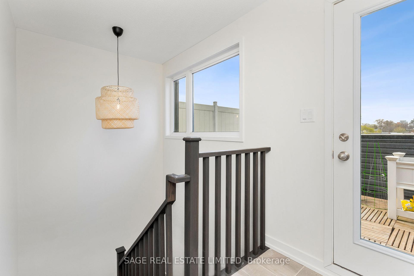
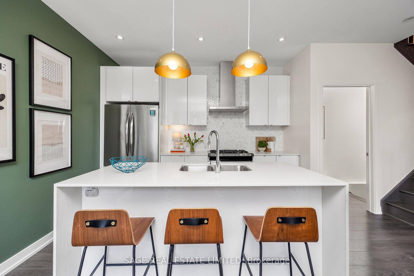
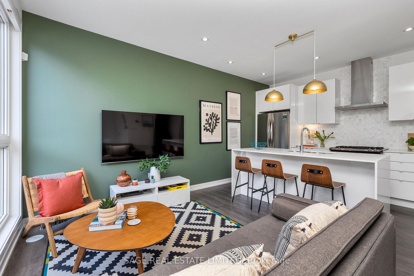
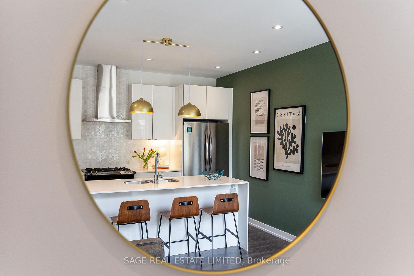
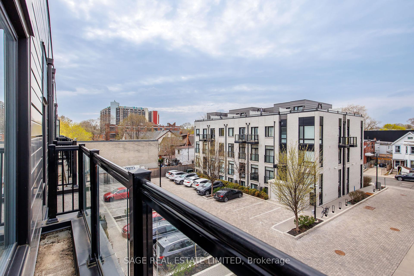
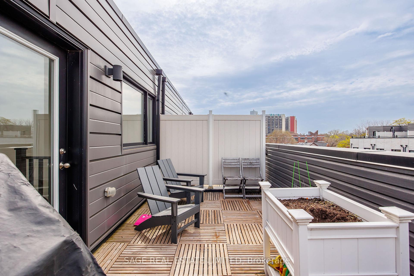

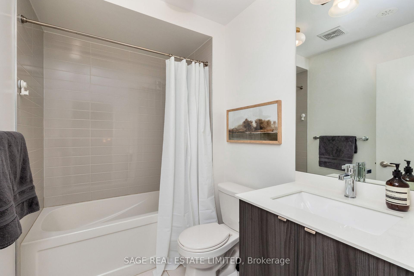
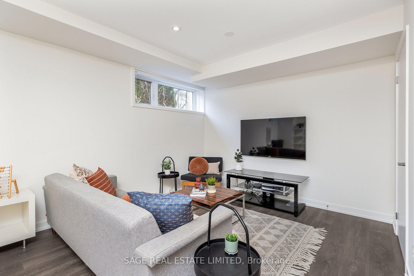
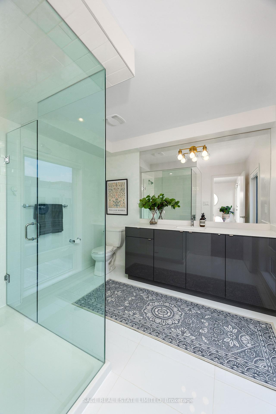
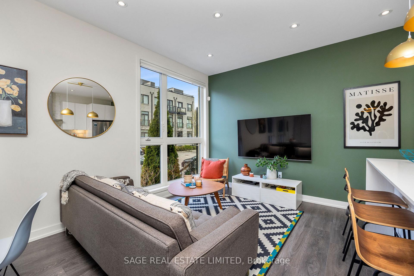
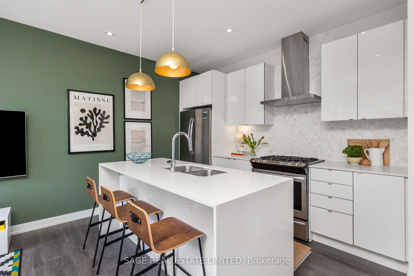
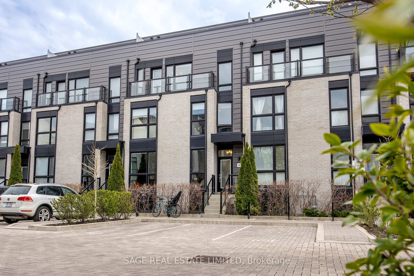
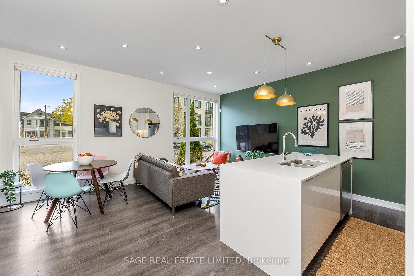
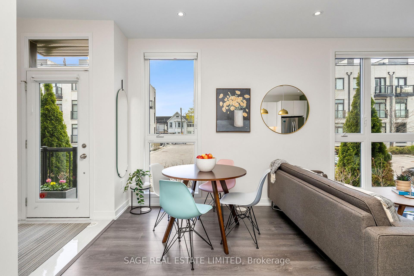
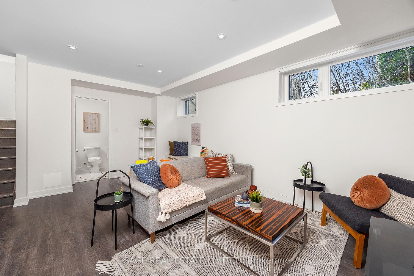
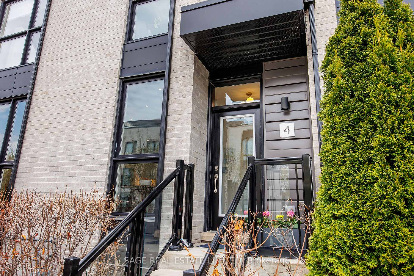
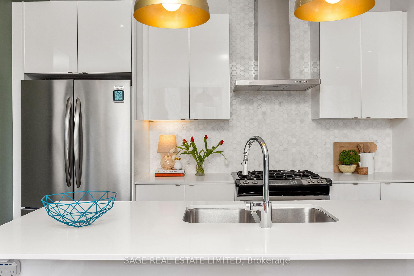

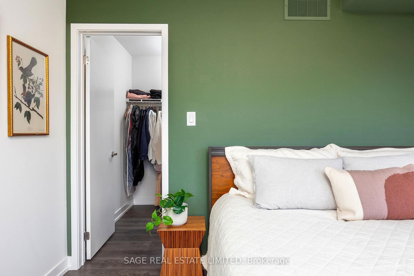
































| If real estate could flirt, this 5yr- new modern townhome would be sending heart eyes. Set in the beating heart of Brockton Village, the rare kind of home that doesn't just check boxes it rewrites your wish-list. Four levels over (2018sqft total) + 3 bedrooms + Outdoor rooftop space = One very lucky future owner. Forget stacked townhomes. This 4-storey stunner delivers the full-sized feel of a freehold home w/ the ease of condo living. Built in 2019 By reputable builder Great Gulf, designed w/ clean lines, a cool grey brick façade & striking black-framed windows, it channels a bit of New York brownstone w/ an unmistakably Toronto soul. Step into an airy, open-concept main floor where 9-foot ceilings & oversized windows create a bright, welcoming flow. Neutral finishes ground the space while minimalist detailing keep it timeless. The kitchen is magazine-worthy: stone countertops, stainless-steel appliances, and a generously sized island with bar seating make this a natural gathering spot. Its more than a place to cook, its where slow Sunday breakfasts, mid-week takeout, all happen in style. Head upstairs to two light-filled bedrooms w/ double closets and more floor-to-ceiling windows. Ideal as bedrooms or perfect flex space for WFH life. Head up, to the primary suite -your private floor. An entire level dedicated to calm: a king-sized footprint, massive walk-in closet, and a spa-like ensuite with room for two. Its the kind of sanctuary you'll never want to leave (but don't worry, the rooftop patio is worth the detour). the crown jewel: your private rooftop terrace. With 240 square feet of decking, tree canopy views ( north facing ) gas hookup for BBQs, this is your open-air living room, modern wood finishes make this space as stylish as it is serene. Downstairs isn't an afterthought its a feature. With 8-foot ceilings, natural light, and its own full bathroom, the basement is a choose-your-own-adventure space: gym, movie lounge, a guest retreat, or all of the above! |
| Price | $1,285,000 |
| Taxes: | $6037.04 |
| Occupancy: | Owner |
| Address: | 39 Florence Stre , Toronto, M6K 0C5, Toronto |
| Postal Code: | M6K 0C5 |
| Province/State: | Toronto |
| Directions/Cross Streets: | Brock & Florence |
| Level/Floor | Room | Length(ft) | Width(ft) | Descriptions | |
| Room 1 | Main | Kitchen | 23.65 | 8.66 | Modern Kitchen, Stainless Steel Appl, Stone Counters |
| Room 2 | Main | Living Ro | 17.42 | 9.58 | Large Window, Laminate, Combined w/Dining |
| Room 3 | Second | Bedroom 2 | 10.92 | 11.74 | Large Window, Large Closet, Laminate |
| Room 4 | Second | Bedroom 3 | 10.17 | 11.74 | Large Window, Double Closet, Laminate |
| Room 5 | Third | Primary B | 13.91 | 9.84 | Juliette Balcony, 4 Pc Ensuite, Walk-In Closet(s) |
| Room 6 | Basement | Recreatio | 17.42 | 18.24 | Above Grade Window, 4 Pc Ensuite, Laminate |
| Room 7 | Upper | Other | 25.81 | 9.68 | North View |
| Washroom Type | No. of Pieces | Level |
| Washroom Type 1 | 2 | Main |
| Washroom Type 2 | 4 | Second |
| Washroom Type 3 | 4 | Third |
| Washroom Type 4 | 4 | Basement |
| Washroom Type 5 | 0 |
| Total Area: | 0.00 |
| Approximatly Age: | 0-5 |
| Washrooms: | 4 |
| Heat Type: | Forced Air |
| Central Air Conditioning: | Central Air |
$
%
Years
This calculator is for demonstration purposes only. Always consult a professional
financial advisor before making personal financial decisions.
| Although the information displayed is believed to be accurate, no warranties or representations are made of any kind. |
| SAGE REAL ESTATE LIMITED |
- Listing -1 of 0
|
|

Gaurang Shah
Licenced Realtor
Dir:
416-841-0587
Bus:
905-458-7979
Fax:
905-458-1220
| Virtual Tour | Book Showing | Email a Friend |
Jump To:
At a Glance:
| Type: | Com - Condo Townhouse |
| Area: | Toronto |
| Municipality: | Toronto C01 |
| Neighbourhood: | Little Portugal |
| Style: | 3-Storey |
| Lot Size: | x 0.00() |
| Approximate Age: | 0-5 |
| Tax: | $6,037.04 |
| Maintenance Fee: | $824.22 |
| Beds: | 3 |
| Baths: | 4 |
| Garage: | 0 |
| Fireplace: | N |
| Air Conditioning: | |
| Pool: |
Locatin Map:
Payment Calculator:

Listing added to your favorite list
Looking for resale homes?

By agreeing to Terms of Use, you will have ability to search up to 310779 listings and access to richer information than found on REALTOR.ca through my website.


