$849,000
Available - For Sale
Listing ID: E12121029
470 Rembrandt Cour , Oshawa, L1G 6B5, Durham
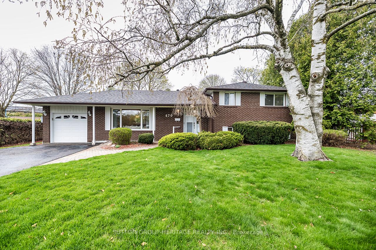
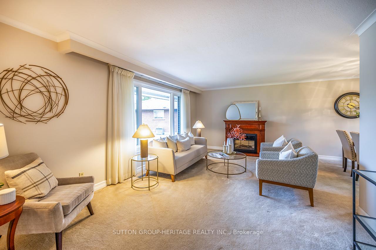
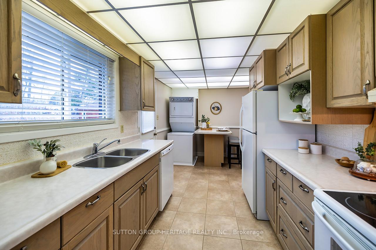
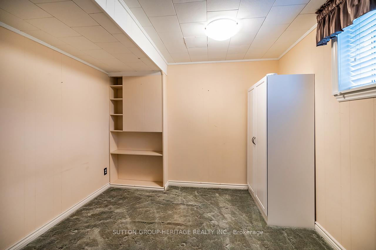
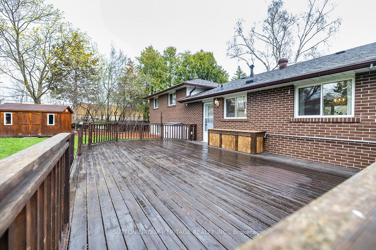
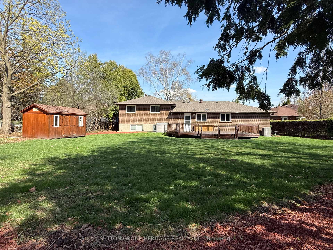
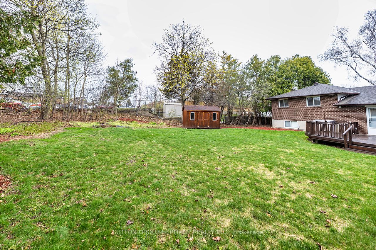
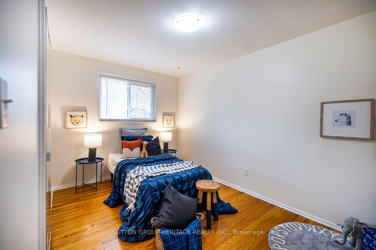
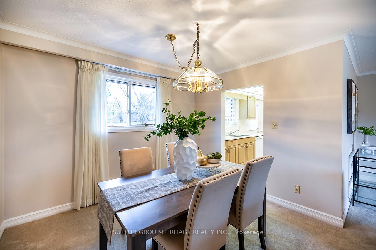
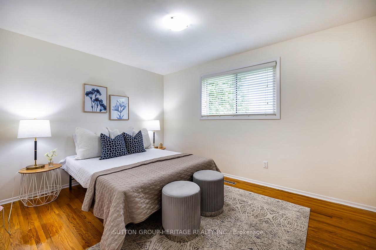
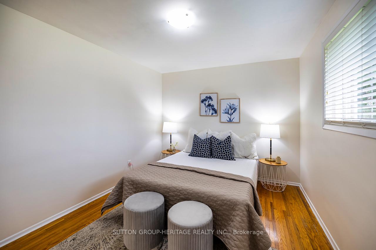
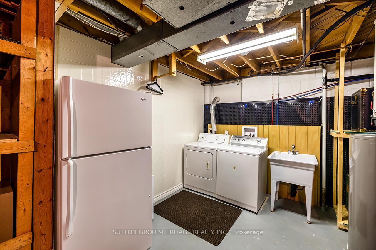
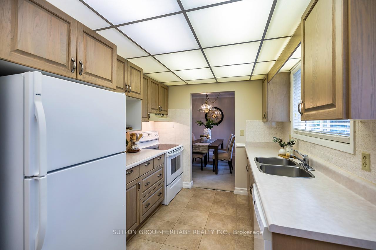
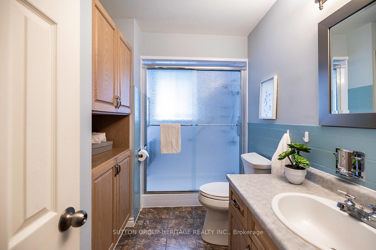
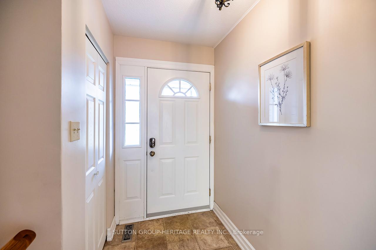
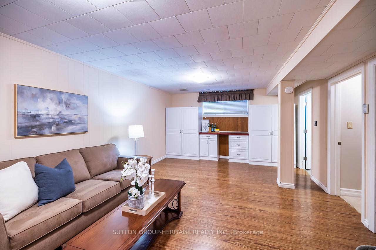
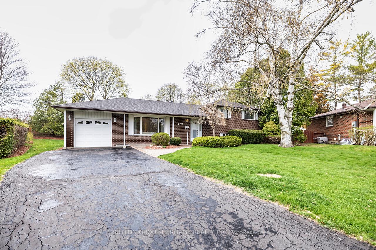
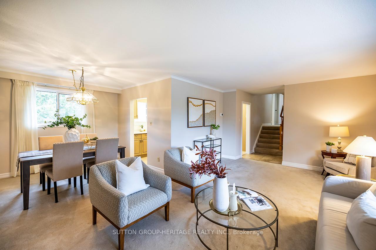
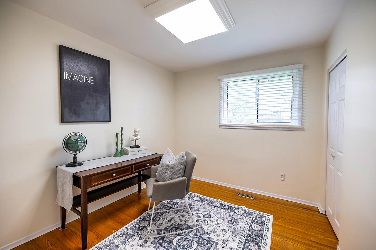
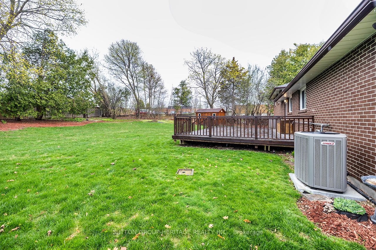
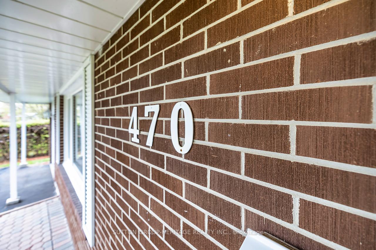
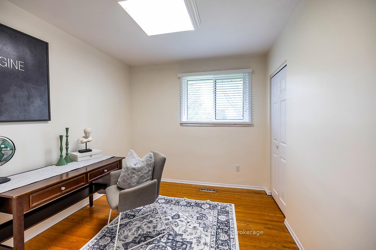
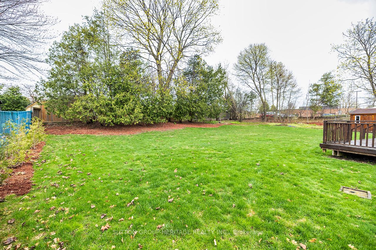
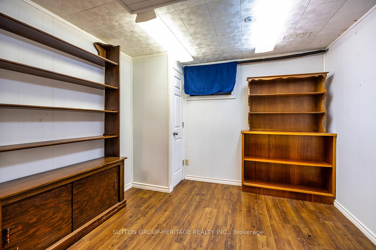
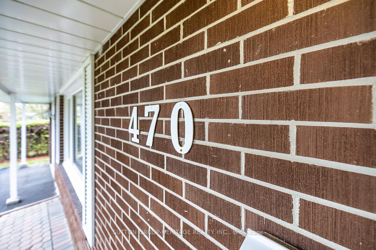
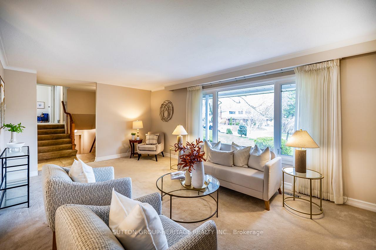
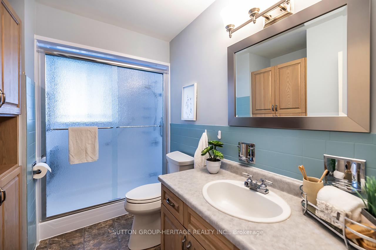
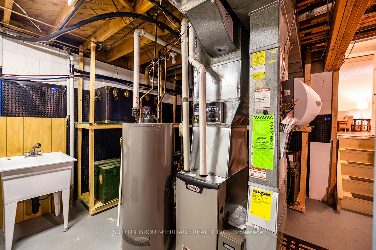
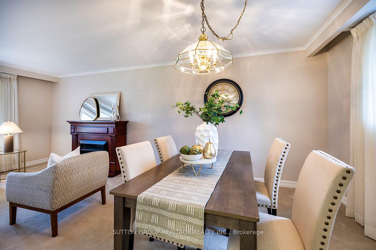
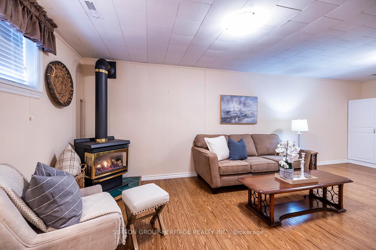
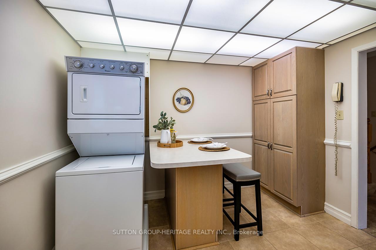
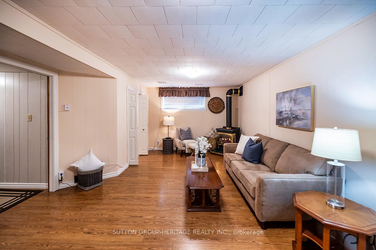
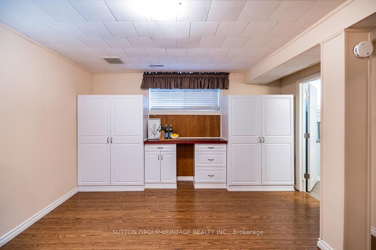
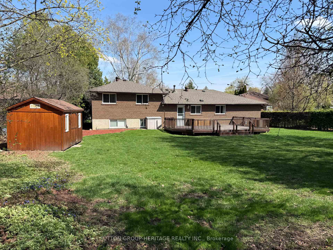
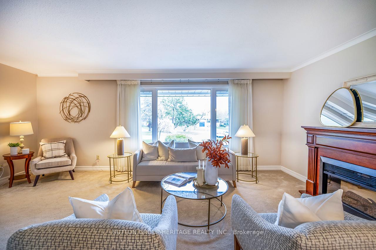
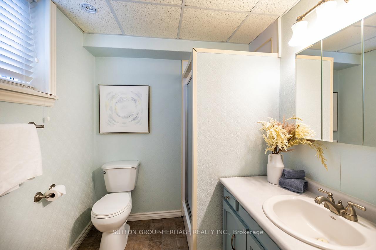
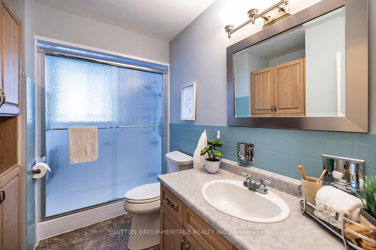
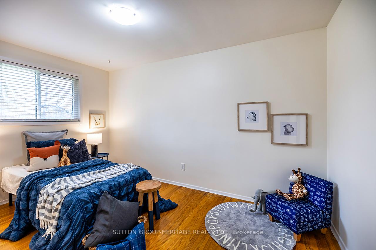






































| Charming well maintained 3+1 bedroom, 2 bathroom 4 level side-split located on a mature court showing pride of ownership! Spacious and bright living room and dining room! Eat-in kitchen features walkout to a 28'x18' deck, natural gas BBQ hookup and a huge backyard for relaxation or entertaining! 3 bedrooms and 4 piece bathroom on upper level. Main floor laundry. Lower level features a welcoming recreation room with a gas fireplace and above grade windows, 3 piece bathroom and a bedroom! Basement features another room with a closet, workshop area, large utility room, additional washer and dryer, laundry tub and fridge. Parking for 5 vehicles! Perfect home for your growing or extended family! Furnace (2021), Air Conditioner (2023), Gutter Guards. Convenient location close to parks, schools, shopping, restaurants, public transit, 401 and 407! |
| Price | $849,000 |
| Taxes: | $5898.78 |
| Occupancy: | Owner |
| Address: | 470 Rembrandt Cour , Oshawa, L1G 6B5, Durham |
| Directions/Cross Streets: | Wilson Rd N and Hillcroft St |
| Rooms: | 6 |
| Rooms +: | 5 |
| Bedrooms: | 3 |
| Bedrooms +: | 1 |
| Family Room: | F |
| Basement: | Full, Partially Fi |
| Level/Floor | Room | Length(ft) | Width(ft) | Descriptions | |
| Room 1 | Main | Kitchen | 16.43 | 10.14 | W/O To Deck |
| Room 2 | Main | Living Ro | 20.07 | 9.25 | |
| Room 3 | Main | Dining Ro | 10.56 | 8.99 | |
| Room 4 | Upper | Primary B | 13.38 | 10.04 | Double Closet |
| Room 5 | Upper | Bedroom 2 | 13.74 | 8.79 | |
| Room 6 | Upper | Bedroom 3 | 10.2 | 9.12 | |
| Room 7 | Lower | Recreatio | 22.37 | 13.45 | Gas Fireplace |
| Room 8 | Lower | Bedroom | 13.19 | 9.28 | Above Grade Window |
| Room 9 | Basement | Other | 10 | 9.71 | |
| Room 10 | Basement | Workshop | 7.05 | 6.4 | |
| Room 11 | Basement | Utility R | 20.34 | 20.2 |
| Washroom Type | No. of Pieces | Level |
| Washroom Type 1 | 4 | Upper |
| Washroom Type 2 | 3 | Lower |
| Washroom Type 3 | 0 | |
| Washroom Type 4 | 0 | |
| Washroom Type 5 | 0 |
| Total Area: | 0.00 |
| Property Type: | Detached |
| Style: | Sidesplit 4 |
| Exterior: | Brick |
| Garage Type: | Attached |
| (Parking/)Drive: | Private |
| Drive Parking Spaces: | 4 |
| Park #1 | |
| Parking Type: | Private |
| Park #2 | |
| Parking Type: | Private |
| Pool: | None |
| Approximatly Square Footage: | 1100-1500 |
| CAC Included: | N |
| Water Included: | N |
| Cabel TV Included: | N |
| Common Elements Included: | N |
| Heat Included: | N |
| Parking Included: | N |
| Condo Tax Included: | N |
| Building Insurance Included: | N |
| Fireplace/Stove: | Y |
| Heat Type: | Forced Air |
| Central Air Conditioning: | Central Air |
| Central Vac: | N |
| Laundry Level: | Syste |
| Ensuite Laundry: | F |
| Sewers: | Sewer |
$
%
Years
This calculator is for demonstration purposes only. Always consult a professional
financial advisor before making personal financial decisions.
| Although the information displayed is believed to be accurate, no warranties or representations are made of any kind. |
| SUTTON GROUP-HERITAGE REALTY INC. |
- Listing -1 of 0
|
|

Gaurang Shah
Licenced Realtor
Dir:
416-841-0587
Bus:
905-458-7979
Fax:
905-458-1220
| Virtual Tour | Book Showing | Email a Friend |
Jump To:
At a Glance:
| Type: | Freehold - Detached |
| Area: | Durham |
| Municipality: | Oshawa |
| Neighbourhood: | O'Neill |
| Style: | Sidesplit 4 |
| Lot Size: | x 151.05(Feet) |
| Approximate Age: | |
| Tax: | $5,898.78 |
| Maintenance Fee: | $0 |
| Beds: | 3+1 |
| Baths: | 2 |
| Garage: | 0 |
| Fireplace: | Y |
| Air Conditioning: | |
| Pool: | None |
Locatin Map:
Payment Calculator:

Listing added to your favorite list
Looking for resale homes?

By agreeing to Terms of Use, you will have ability to search up to 310779 listings and access to richer information than found on REALTOR.ca through my website.


