$429,900
Available - For Sale
Listing ID: C12099915
501 Adelaide Stre West , Toronto, M5V 1T4, Toronto
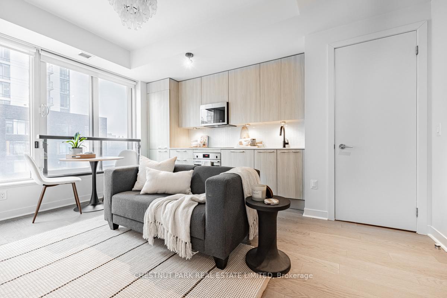
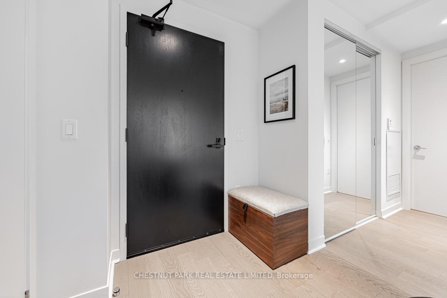
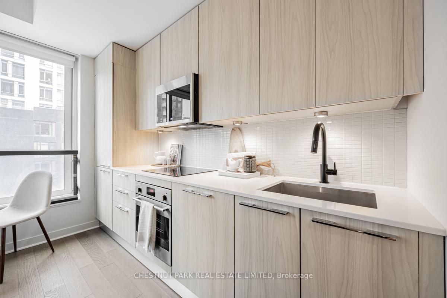
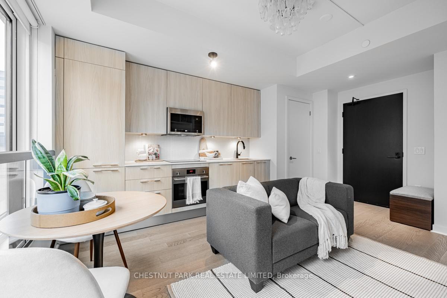
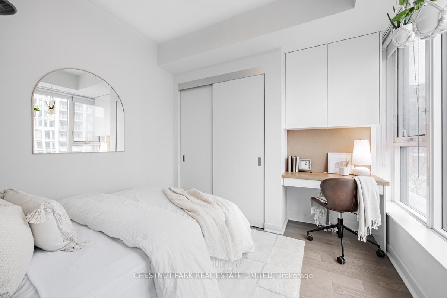
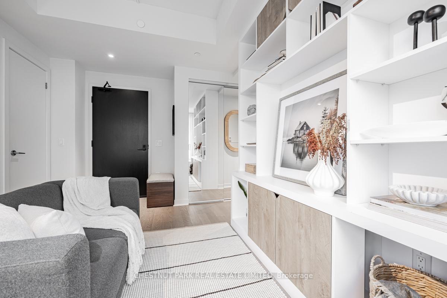

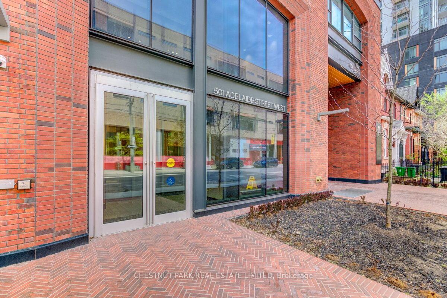
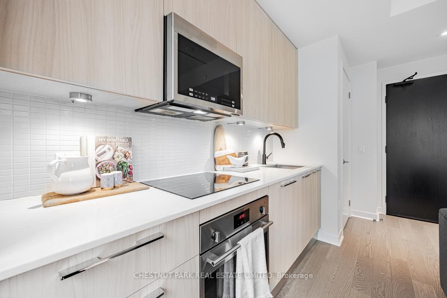
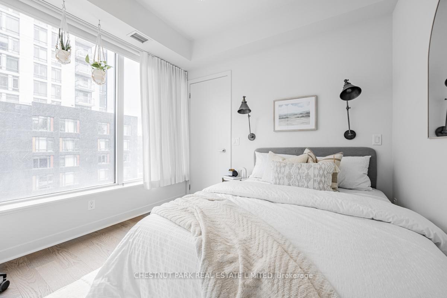
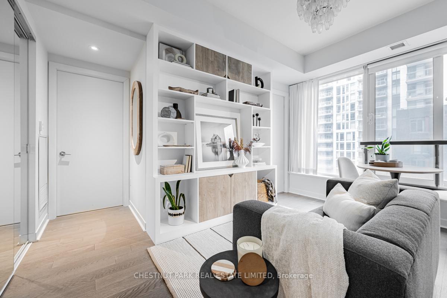
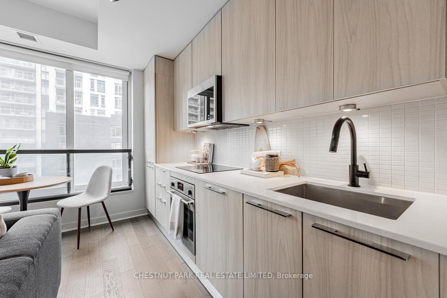
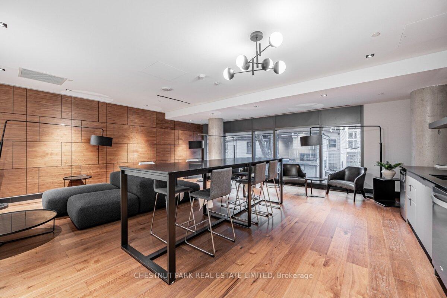
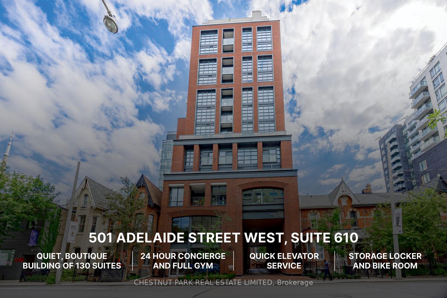
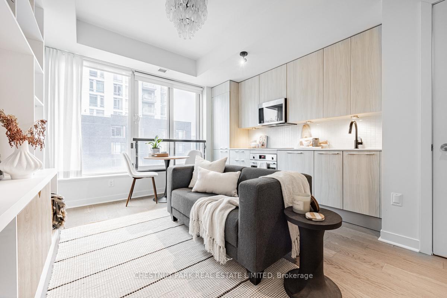

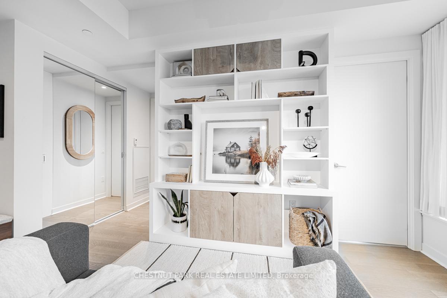


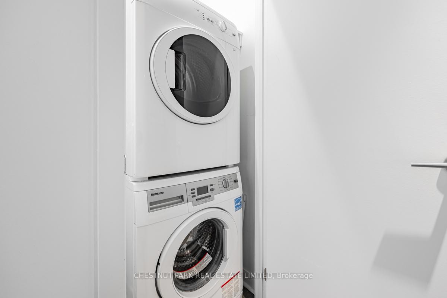
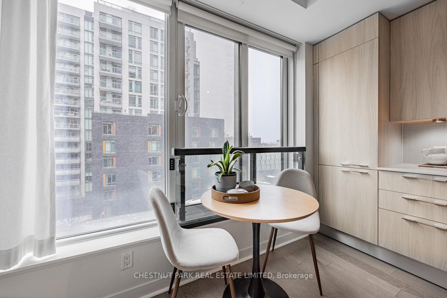
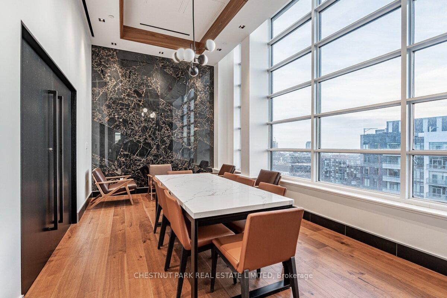
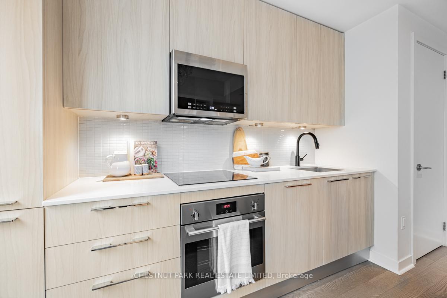

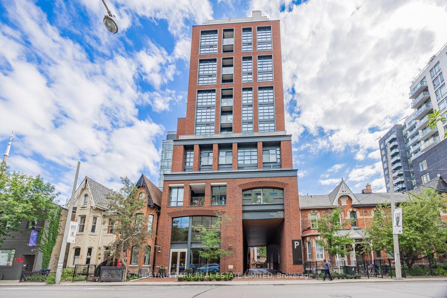
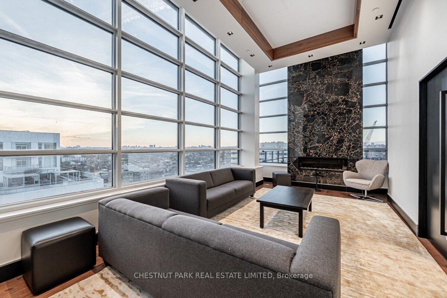
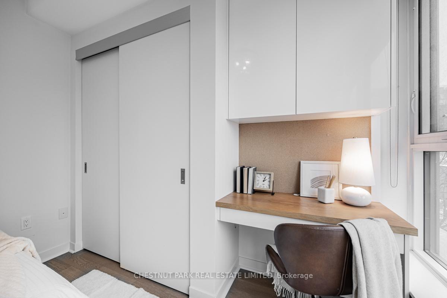
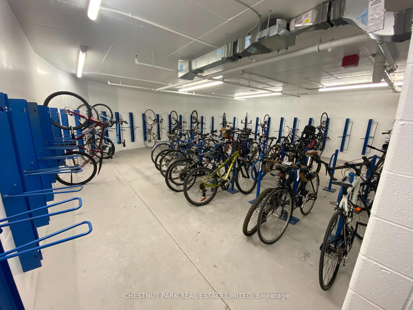
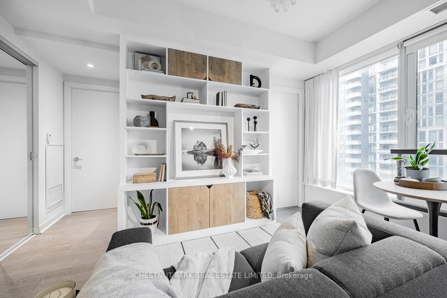
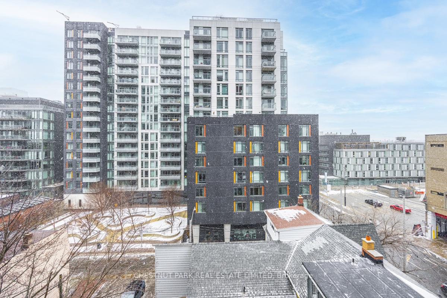
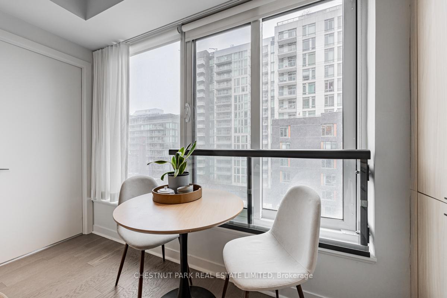
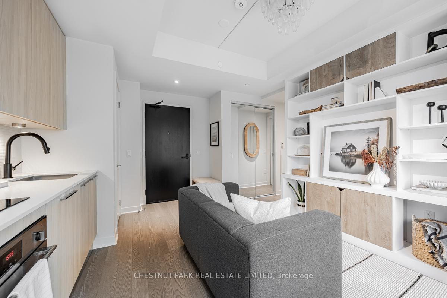
































| Bright, upgraded and located in one of the most walkable neighbourhoods in the city, this 1+study suite at Kingly offers a peaceful urban escape. Overlooking a treed courtyard, the unit features a functional layout with generous storage, sunlit west-facing exposure and designer lighting & built-in upgrades. The bedroom includes closet organizers, layered lighting and window coverings and a built-in study with storage cabinetry, while the living area features built-in cabinetry/TV unit and large sliding juliette balcony door for optimal air flow. Across from cafes and take-out options, steps to countless restaurants, public transit options, Waterworks Food Hall, STACKT Market, The Well, Queen & King West. Enjoy the rare combination of 24-hour concierge, fully equipped gym & rooftop terrace, and small ratio of units in the building. A gem for finding calm within the core. |
| Price | $429,900 |
| Taxes: | $2174.48 |
| Occupancy: | Vacant |
| Address: | 501 Adelaide Stre West , Toronto, M5V 1T4, Toronto |
| Postal Code: | M5V 1T4 |
| Province/State: | Toronto |
| Directions/Cross Streets: | King and Portland |
| Level/Floor | Room | Length(ft) | Width(ft) | Descriptions | |
| Room 1 | Flat | Living Ro | 16.01 | 11.94 | B/I Shelves, Wood, Combined w/Dining |
| Room 2 | Flat | Dining Ro | 16.01 | 11.94 | Wood, Juliette Balcony, Combined w/Living |
| Room 3 | Flat | Kitchen | 10.82 | 4.99 | B/I Appliances, Quartz Counter, Wood |
| Room 4 | Flat | Bedroom | 10.3 | 10.33 | Wood, Closet Organizers, West View |
| Room 5 | Flat | Study | 4.23 | 4 | Large Window, B/I Desk, B/I Shelves |
| Washroom Type | No. of Pieces | Level |
| Washroom Type 1 | 3 | Flat |
| Washroom Type 2 | 0 | |
| Washroom Type 3 | 0 | |
| Washroom Type 4 | 0 | |
| Washroom Type 5 | 0 |
| Total Area: | 0.00 |
| Approximatly Age: | 6-10 |
| Washrooms: | 1 |
| Heat Type: | Heat Pump |
| Central Air Conditioning: | Central Air |
| Elevator Lift: | True |
$
%
Years
This calculator is for demonstration purposes only. Always consult a professional
financial advisor before making personal financial decisions.
| Although the information displayed is believed to be accurate, no warranties or representations are made of any kind. |
| CHESTNUT PARK REAL ESTATE LIMITED |
- Listing -1 of 0
|
|

Gaurang Shah
Licenced Realtor
Dir:
416-841-0587
Bus:
905-458-7979
Fax:
905-458-1220
| Book Showing | Email a Friend |
Jump To:
At a Glance:
| Type: | Com - Condo Apartment |
| Area: | Toronto |
| Municipality: | Toronto C01 |
| Neighbourhood: | Waterfront Communities C1 |
| Style: | Apartment |
| Lot Size: | x 0.00() |
| Approximate Age: | 6-10 |
| Tax: | $2,174.48 |
| Maintenance Fee: | $453.29 |
| Beds: | 1 |
| Baths: | 1 |
| Garage: | 0 |
| Fireplace: | N |
| Air Conditioning: | |
| Pool: |
Locatin Map:
Payment Calculator:

Listing added to your favorite list
Looking for resale homes?

By agreeing to Terms of Use, you will have ability to search up to 310222 listings and access to richer information than found on REALTOR.ca through my website.


