$2,900
Available - For Rent
Listing ID: W12099383
26 QUILLBERRY Clos , Brampton, L7A 4N8, Peel
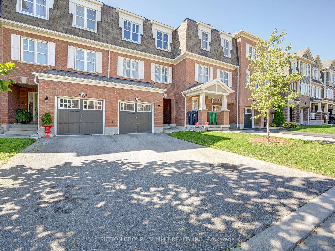
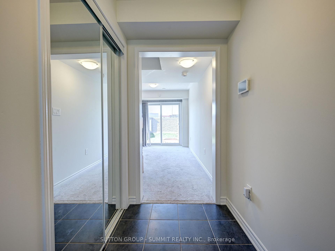
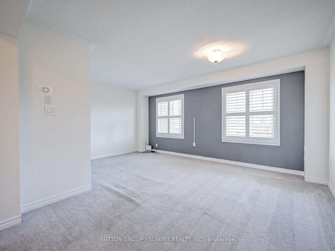
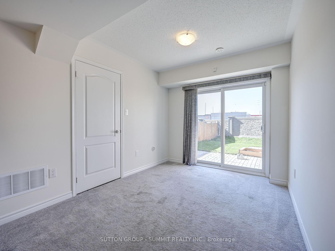
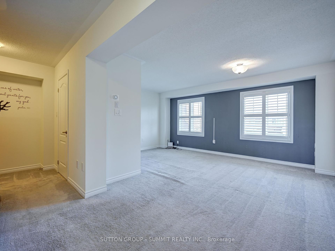
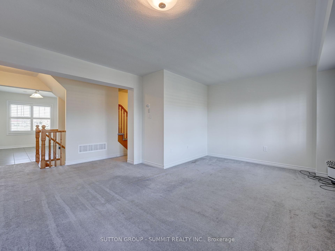
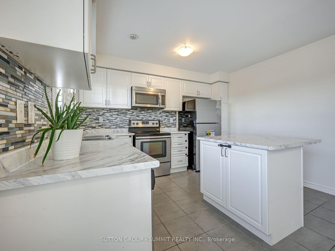
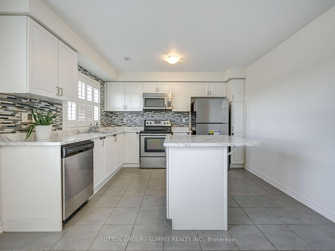
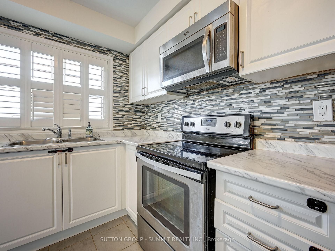
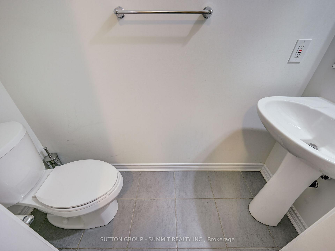
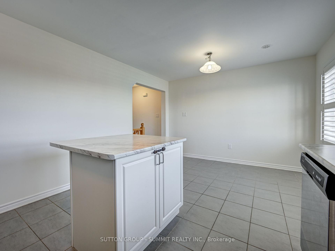

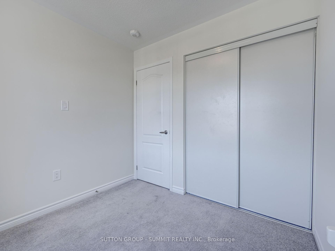
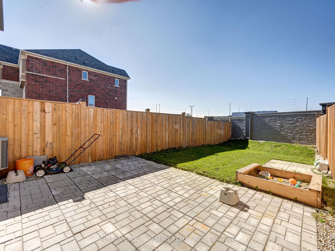
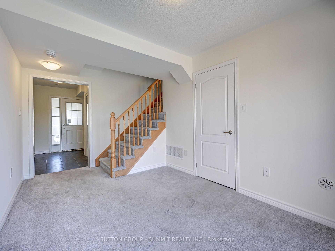
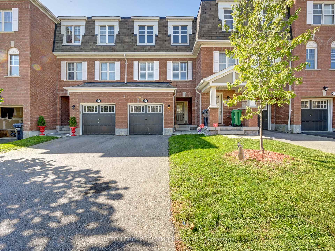
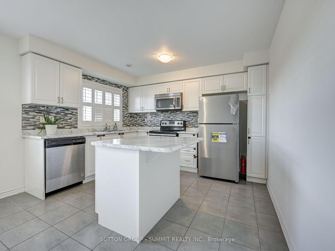
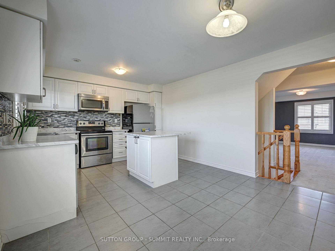
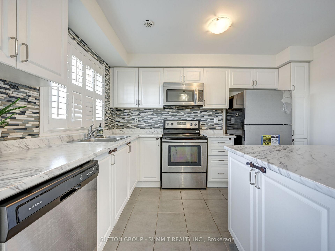
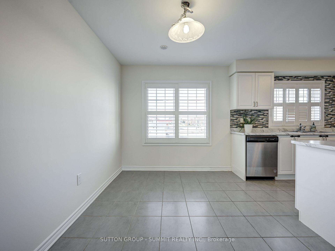
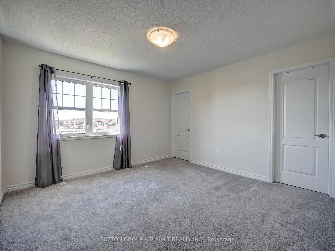
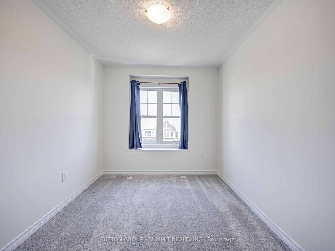
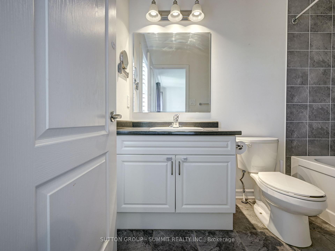
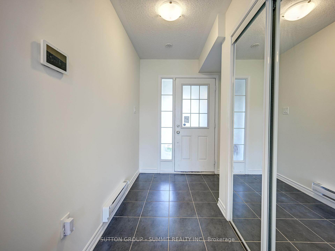

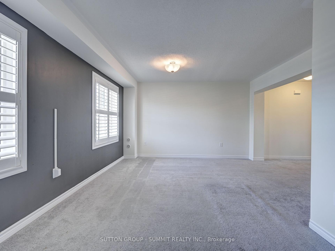
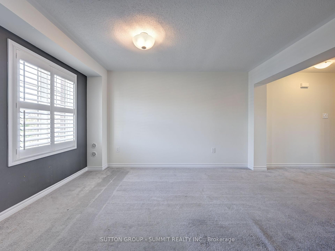
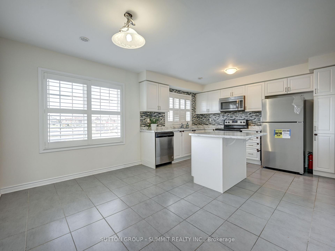
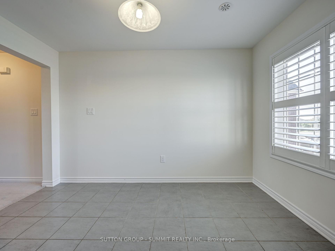
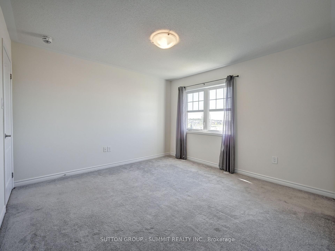
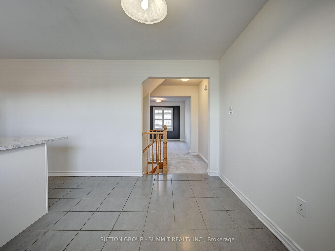
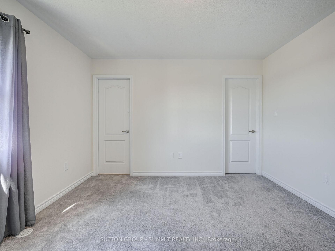
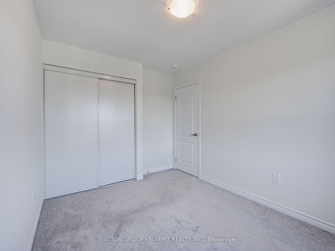
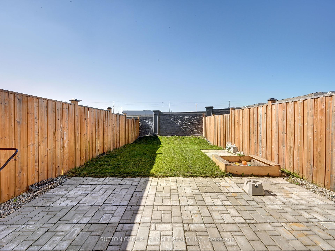
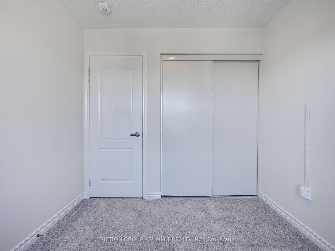
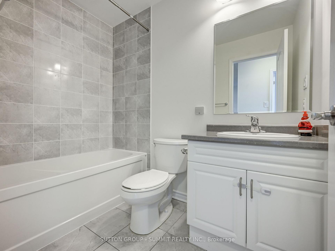
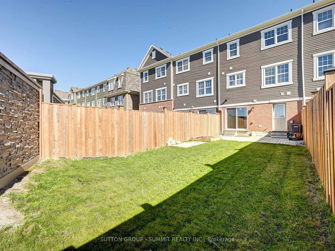
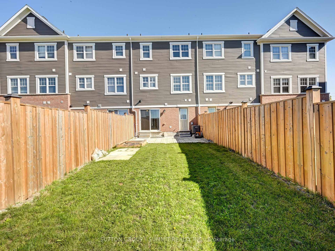
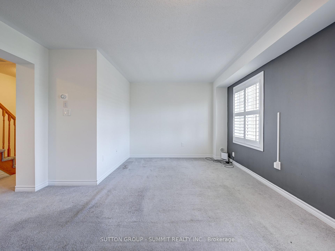
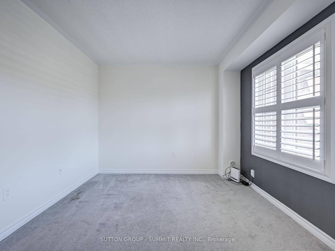
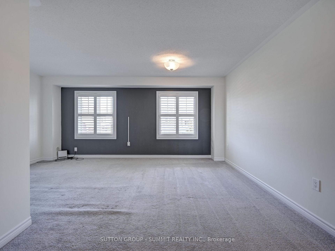
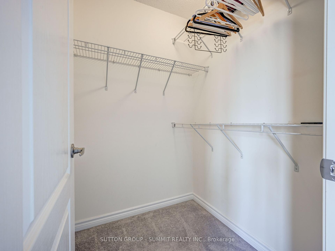
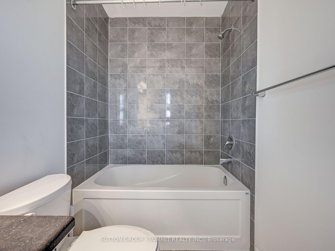
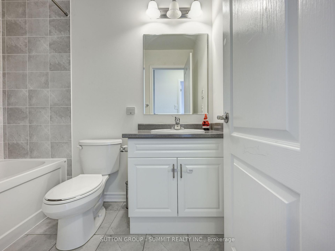
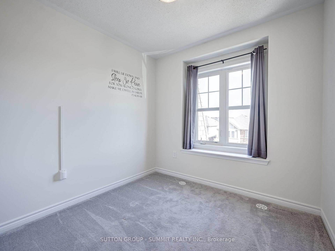
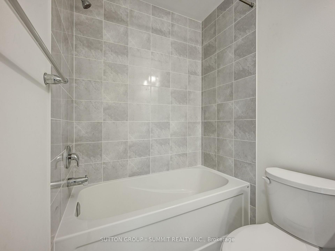














































| 3 STOREY FREEHOLD TOWNHOME IN NORTH-WEST BRAMPTON. 3 BED, 3 BATH, 1864 SQUARE FEET. HOME OFFERS GREAT OPEN CONCEPT ON THE MAIN FLOOR. HUGE FAMILY ROOM WITH LOTS OF WINDOWS AND TONS OF NATURAL LIGHT, OVERSIZED KITCHEN WITH MOVABLE ISLAND & BREAKFAST BAR, KITCHEN PANTRY & PLENTY OF STORAGE SPACE. HUGE DINING ROOM CONVENIENTLY LOCATED NEXT TO THE KITCHEN GIVES EXTRA SPACE FOR LARGE FAMILY. THIRD FLOOR FEATURES MASTER WITH WALK IN CLOSET AND 4PC EN-SUITE. 2 OTHER SUNNY BEDROOMS WITH LOTS IF STORAGE TOGETHER WITH 4PC MAIN BATHROOM. GROUND FLOOR HAS WELCOMING RECREATIONAL/GAMES ROOM WITH ACCESS TO HUGE BACKYARD. DIRECT ACCESS TO GARAGE & LAUNDRY FROM GROUND FLOOR. ONE CAR GARAGE PLUS 2 CAR DRIVEWAY WITH NO SIDEWALK. COURT LOCATION THAT IS SAFE FOR THE KIDS, CLOSE TO TRANSIT AND EASY COMMUTE. SCHOOLS, PARKS, LIBRARY, PONDS, TRAILS FOR THOSE THAT LOVE OUTDOORS. |
| Price | $2,900 |
| Taxes: | $0.00 |
| Occupancy: | Tenant |
| Address: | 26 QUILLBERRY Clos , Brampton, L7A 4N8, Peel |
| Acreage: | < .50 |
| Directions/Cross Streets: | CREDITVIEW RD/WANLESS DR |
| Rooms: | 7 |
| Bedrooms: | 3 |
| Bedrooms +: | 0 |
| Family Room: | T |
| Basement: | None |
| Furnished: | Unfu |
| Level/Floor | Room | Length(ft) | Width(ft) | Descriptions | |
| Room 1 | Ground | Recreatio | 11.58 | 8.99 | Broadloom, Side Door |
| Room 2 | Second | Kitchen | 11.84 | 8.99 | Ceramic Floor, Centre Island, Overlooks Backyard |
| Room 3 | Second | Dining Ro | 8.56 | 8.99 | Ceramic Floor, Open Concept, Overlooks Backyard |
| Room 4 | Second | Family Ro | 17.48 | 13.15 | Broadloom, Open Concept, Overlooks Frontyard |
| Room 5 | Third | Primary B | 12.17 | 12 | Broadloom, Walk-In Closet(s), 4 Pc Ensuite |
| Room 6 | Third | Bedroom 2 | 11.25 | 8.66 | Broadloom, 4 Pc Bath, Closet |
| Room 7 | Third | Bedroom 3 | 8.5 | 8.33 | Broadloom, Overlooks Frontyard, Closet |
| Washroom Type | No. of Pieces | Level |
| Washroom Type 1 | 2 | Second |
| Washroom Type 2 | 4 | Third |
| Washroom Type 3 | 0 | |
| Washroom Type 4 | 0 | |
| Washroom Type 5 | 0 |
| Total Area: | 0.00 |
| Approximatly Age: | 6-15 |
| Property Type: | Att/Row/Townhouse |
| Style: | 3-Storey |
| Exterior: | Brick |
| Garage Type: | Attached |
| (Parking/)Drive: | Private |
| Drive Parking Spaces: | 2 |
| Park #1 | |
| Parking Type: | Private |
| Park #2 | |
| Parking Type: | Private |
| Pool: | None |
| Laundry Access: | Ensuite, Laun |
| Approximatly Age: | 6-15 |
| Approximatly Square Footage: | 1500-2000 |
| Property Features: | Fenced Yard, Lake/Pond |
| CAC Included: | N |
| Water Included: | N |
| Cabel TV Included: | N |
| Common Elements Included: | N |
| Heat Included: | N |
| Parking Included: | N |
| Condo Tax Included: | N |
| Building Insurance Included: | N |
| Fireplace/Stove: | N |
| Heat Type: | Forced Air |
| Central Air Conditioning: | Central Air |
| Central Vac: | N |
| Laundry Level: | Syste |
| Ensuite Laundry: | F |
| Sewers: | Sewer |
| Although the information displayed is believed to be accurate, no warranties or representations are made of any kind. |
| SUTTON GROUP - SUMMIT REALTY INC. |
- Listing -1 of 0
|
|

Gaurang Shah
Licenced Realtor
Dir:
416-841-0587
Bus:
905-458-7979
Fax:
905-458-1220
| Book Showing | Email a Friend |
Jump To:
At a Glance:
| Type: | Freehold - Att/Row/Townhouse |
| Area: | Peel |
| Municipality: | Brampton |
| Neighbourhood: | Northwest Brampton |
| Style: | 3-Storey |
| Lot Size: | x 105.33(Feet) |
| Approximate Age: | 6-15 |
| Tax: | $0 |
| Maintenance Fee: | $0 |
| Beds: | 3 |
| Baths: | 3 |
| Garage: | 0 |
| Fireplace: | N |
| Air Conditioning: | |
| Pool: | None |
Locatin Map:

Listing added to your favorite list
Looking for resale homes?

By agreeing to Terms of Use, you will have ability to search up to 310222 listings and access to richer information than found on REALTOR.ca through my website.


