$499,900
Available - For Sale
Listing ID: X12089099
2589 County Road 7 Road , North Dundas, K0C 1H0, Stormont, Dundas
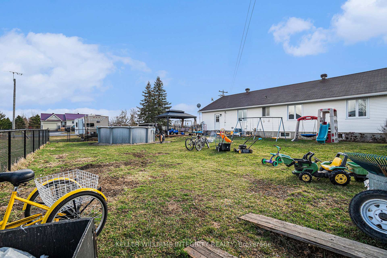
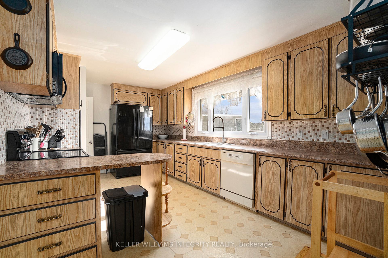
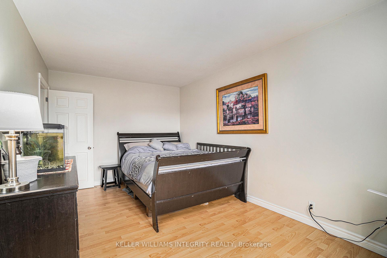
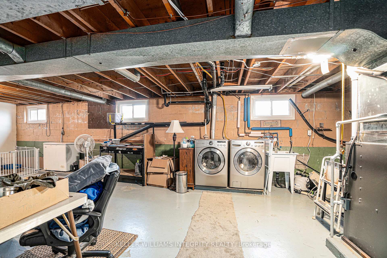
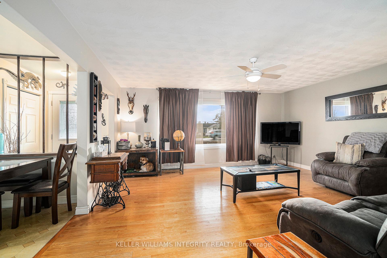
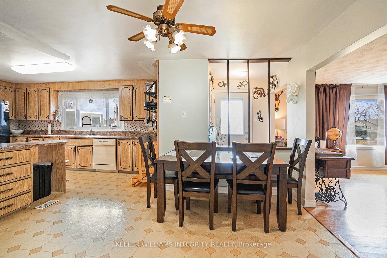

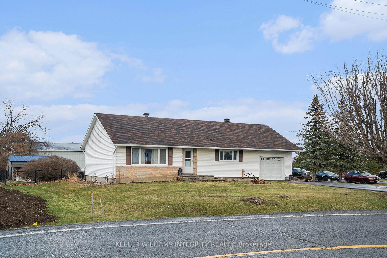
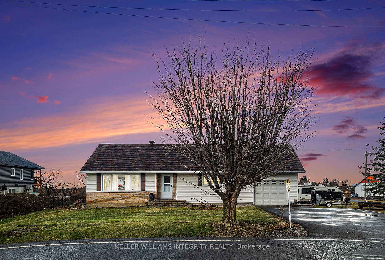
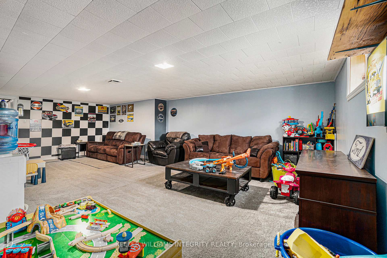
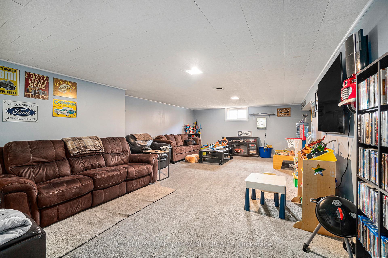
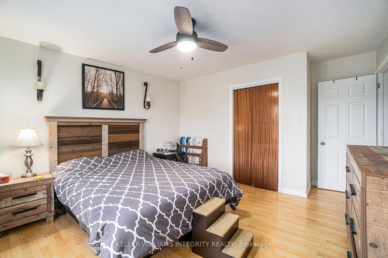
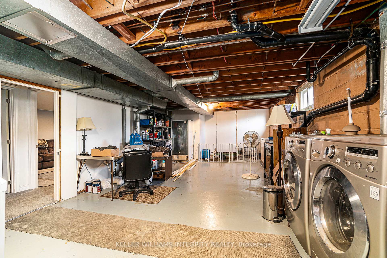
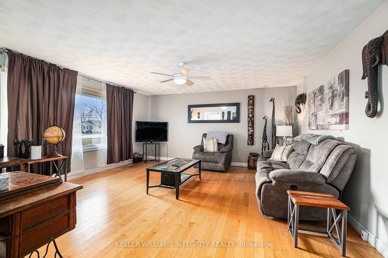
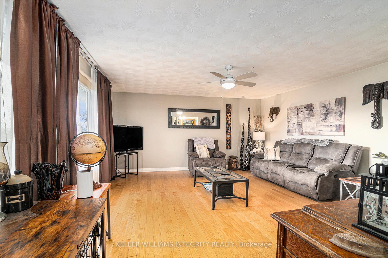
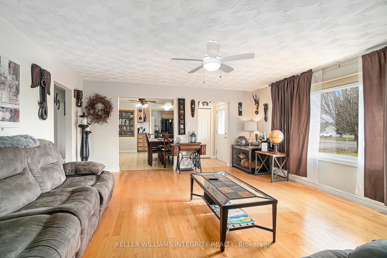

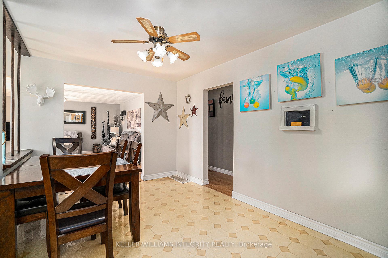
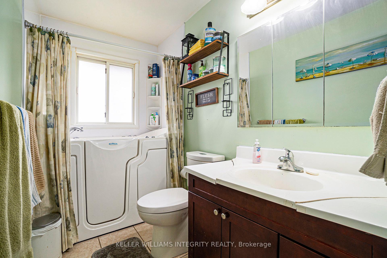
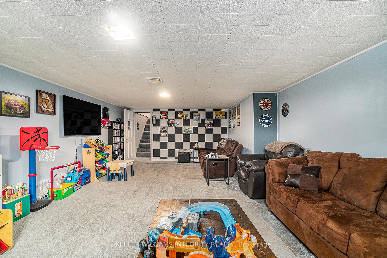
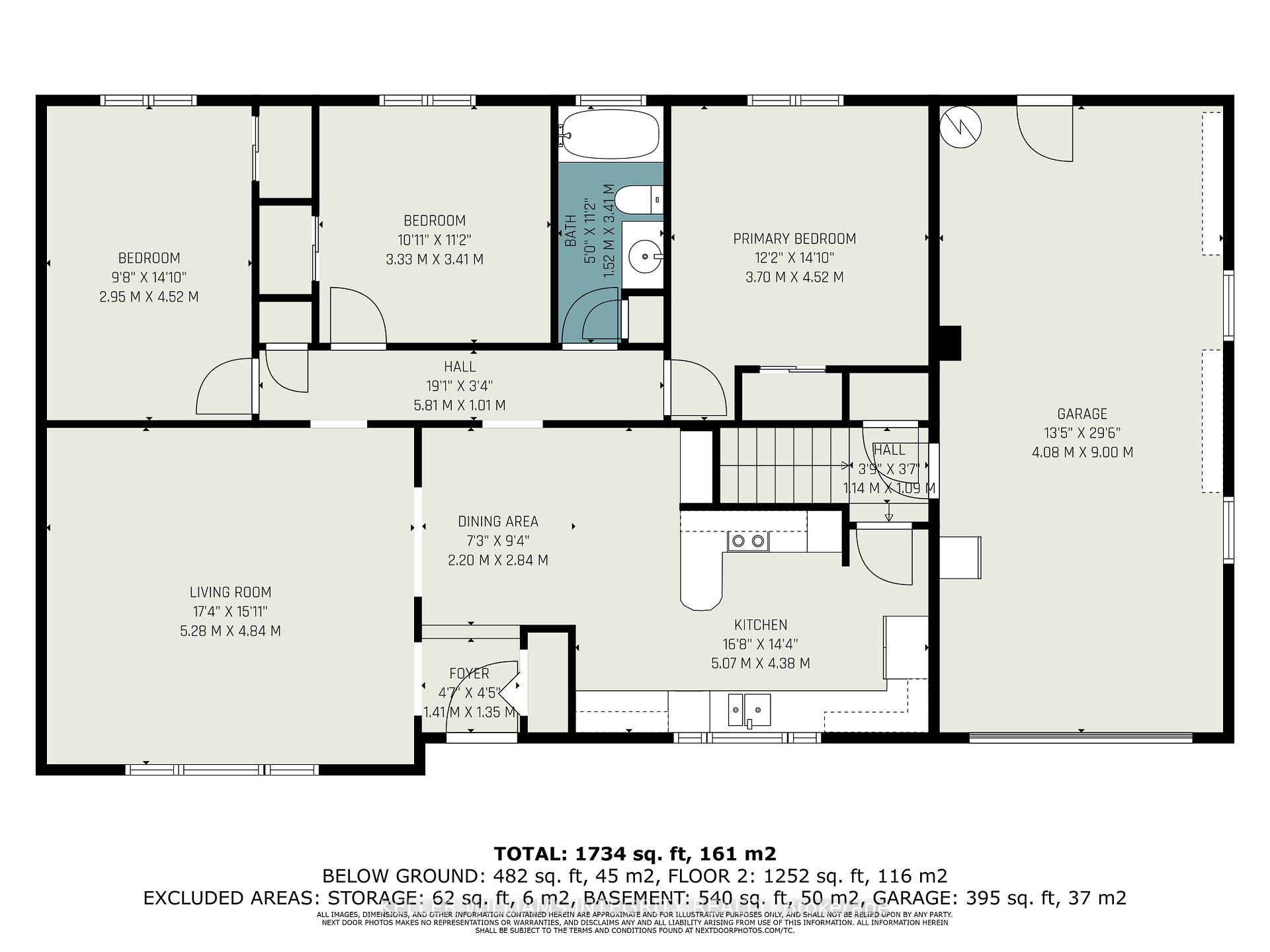

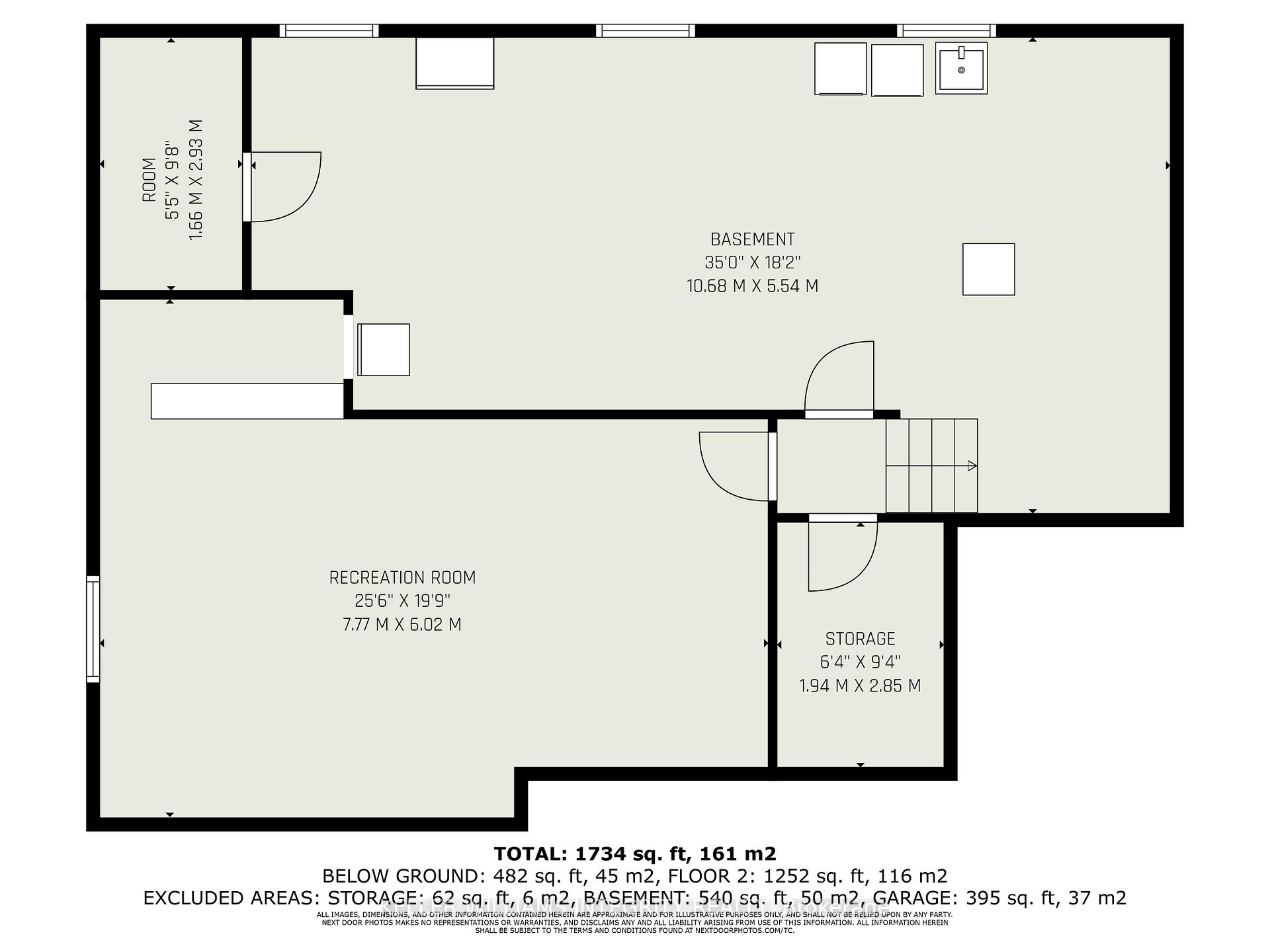
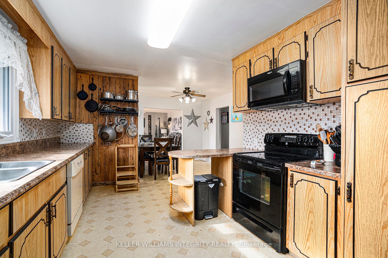
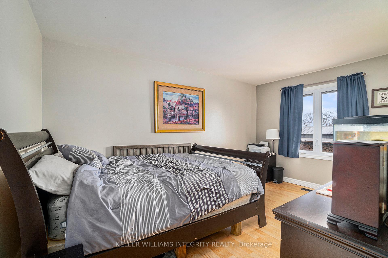
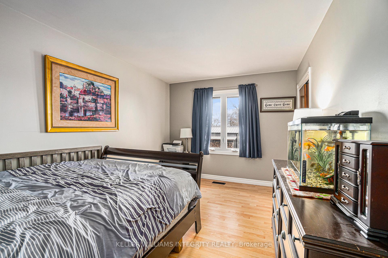
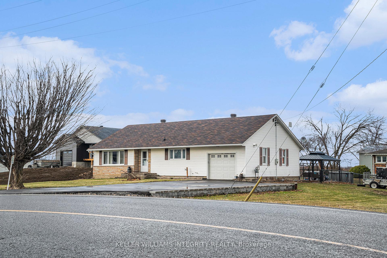
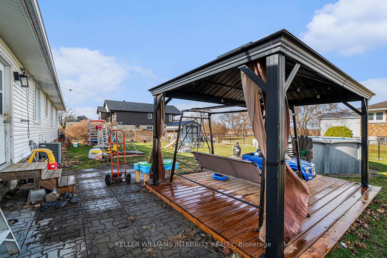
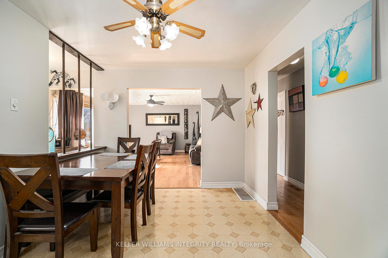
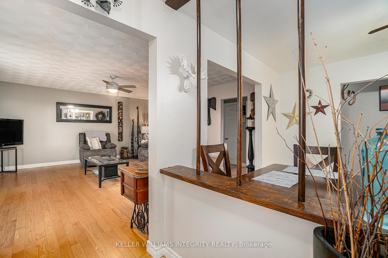
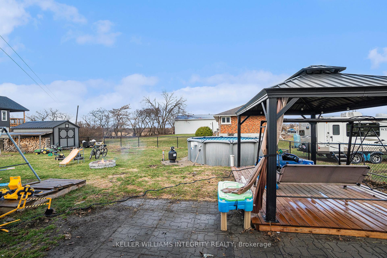
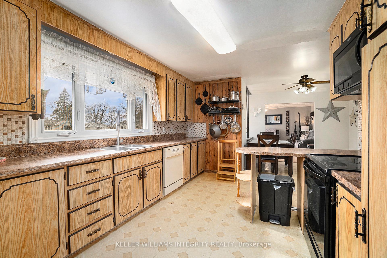
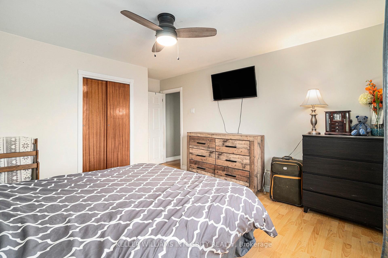
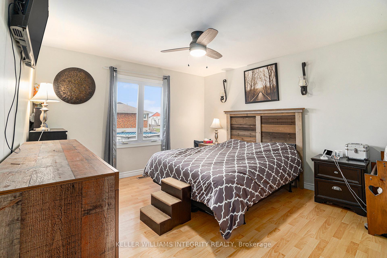
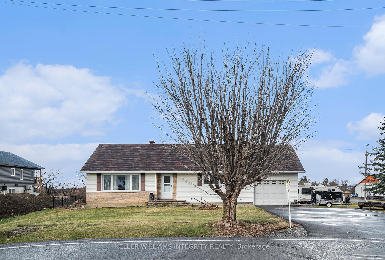
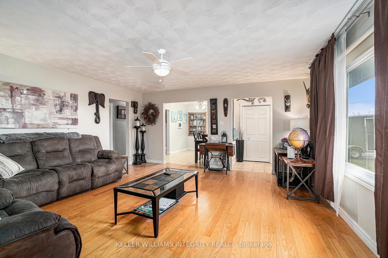

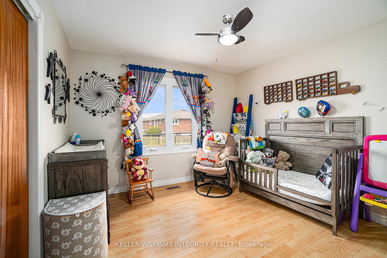
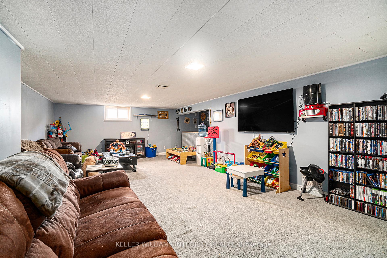







































| Charming 3-Bedroom Bungalow on Nearly an Acre Move-In Ready! Perfect for first-time buyers or young families, this beautifully updated bungalow is located in a peaceful rural community on a spacious, nearly one-half-acre lot. The bright, open-concept layout features a large living room, dining area, and fully equipped kitchen with a 3-door fridge (ice maker & filtered water) and hood/microwave combo. Three comfortable bedrooms and a renovated 4-piece bath complete the main level. The finished basement includes a spacious family room with a built-in bar and fridge, plus a large laundry/mechanical room with ample storage. Step outside to a fully fenced yard with a new pressure-treated deck, covered gazebo, 18-ft above-ground pool, and storage shed. The attached insulated garage is drywalled, heated with a natural gas furnace, and includes 15 new outlets, shelving, and a new auto-garage door opener. Major upgrades include: Steel roof, new furnace, central air, and hot water tank, gas dryer, insulated exterior walls & spray-in attic insulation, triple-paved driveway with retaining wall, 2 sump pumps, ceiling fans, and new interior doors & hardware. This well-maintained home offers comfort, efficiency, and room to grow. Don't miss this fantastic opportunity! (Other room on the main floor is the attached garage; other rooms in the basement are storage rooms.) |
| Price | $499,900 |
| Taxes: | $2677.00 |
| Assessment Year: | 2024 |
| Occupancy: | Owner |
| Address: | 2589 County Road 7 Road , North Dundas, K0C 1H0, Stormont, Dundas |
| Directions/Cross Streets: | Main and Byers Road |
| Rooms: | 14 |
| Bedrooms: | 3 |
| Bedrooms +: | 0 |
| Family Room: | T |
| Basement: | Partially Fi |
| Level/Floor | Room | Length(ft) | Width(ft) | Descriptions | |
| Room 1 | Main | Foyer | 4.62 | 4.43 | |
| Room 2 | Main | Living Ro | 17.32 | 15.88 | |
| Room 3 | Main | Dining Ro | 7.22 | 9.32 | |
| Room 4 | Main | Kitchen | 16.63 | 14.37 | |
| Room 5 | Main | Foyer | 19.06 | 3.31 | |
| Room 6 | Main | Primary B | 12.14 | 14.83 | |
| Room 7 | Main | Bedroom 2 | 10.92 | 9.84 | |
| Room 8 | Main | Bedroom 3 | 9.68 | 14.83 | |
| Room 9 | Main | Other | 13.38 | 29.52 | |
| Room 10 | Basement | Laundry | 35.03 | 18.17 | |
| Room 11 | Basement | Recreatio | 25.49 | 19.75 | |
| Room 12 | Basement | Other | 6.36 | 9.35 | |
| Room 13 | Basement | Other | 5.44 | 9.61 |
| Washroom Type | No. of Pieces | Level |
| Washroom Type 1 | 4 | Main |
| Washroom Type 2 | 0 | |
| Washroom Type 3 | 0 | |
| Washroom Type 4 | 0 | |
| Washroom Type 5 | 0 |
| Total Area: | 0.00 |
| Approximatly Age: | 51-99 |
| Property Type: | Detached |
| Style: | Bungalow |
| Exterior: | Vinyl Siding, Brick Veneer |
| Garage Type: | Built-In |
| (Parking/)Drive: | Private Do |
| Drive Parking Spaces: | 4 |
| Park #1 | |
| Parking Type: | Private Do |
| Park #2 | |
| Parking Type: | Private Do |
| Pool: | Above Gr |
| Other Structures: | Fence - Partia |
| Approximatly Age: | 51-99 |
| Approximatly Square Footage: | 1100-1500 |
| Property Features: | School Bus R |
| CAC Included: | N |
| Water Included: | N |
| Cabel TV Included: | N |
| Common Elements Included: | N |
| Heat Included: | N |
| Parking Included: | N |
| Condo Tax Included: | N |
| Building Insurance Included: | N |
| Fireplace/Stove: | N |
| Heat Type: | Forced Air |
| Central Air Conditioning: | Central Air |
| Central Vac: | N |
| Laundry Level: | Syste |
| Ensuite Laundry: | F |
| Elevator Lift: | False |
| Sewers: | Septic |
| Water: | Drilled W |
| Water Supply Types: | Drilled Well |
| Utilities-Hydro: | Y |
$
%
Years
This calculator is for demonstration purposes only. Always consult a professional
financial advisor before making personal financial decisions.
| Although the information displayed is believed to be accurate, no warranties or representations are made of any kind. |
| KELLER WILLIAMS INTEGRITY REALTY |
- Listing -1 of 0
|
|

Gaurang Shah
Licenced Realtor
Dir:
416-841-0587
Bus:
905-458-7979
Fax:
905-458-1220
| Virtual Tour | Book Showing | Email a Friend |
Jump To:
At a Glance:
| Type: | Freehold - Detached |
| Area: | Stormont, Dundas and Glengarry |
| Municipality: | North Dundas |
| Neighbourhood: | 707 - North Dundas (Winchester) Twp |
| Style: | Bungalow |
| Lot Size: | x 149.93(Feet) |
| Approximate Age: | 51-99 |
| Tax: | $2,677 |
| Maintenance Fee: | $0 |
| Beds: | 3 |
| Baths: | 1 |
| Garage: | 0 |
| Fireplace: | N |
| Air Conditioning: | |
| Pool: | Above Gr |
Locatin Map:
Payment Calculator:

Listing added to your favorite list
Looking for resale homes?

By agreeing to Terms of Use, you will have ability to search up to 310222 listings and access to richer information than found on REALTOR.ca through my website.


