$869,999
Available - For Sale
Listing ID: W12120054
23 Valhalla Inn Road , Toronto, M9B 1S9, Toronto
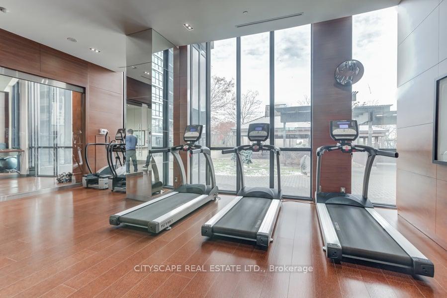
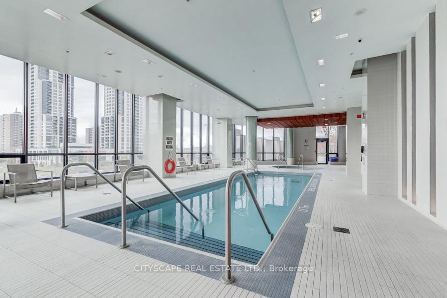
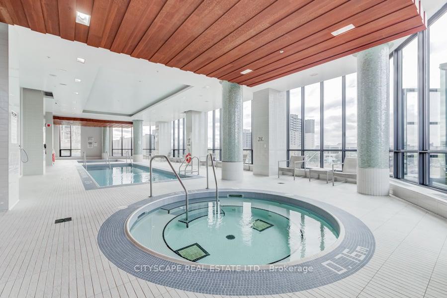
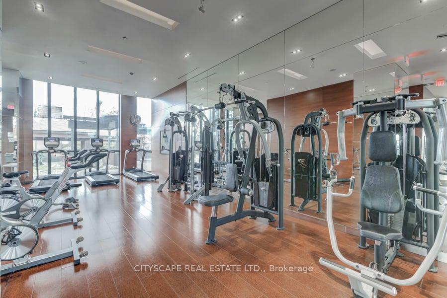
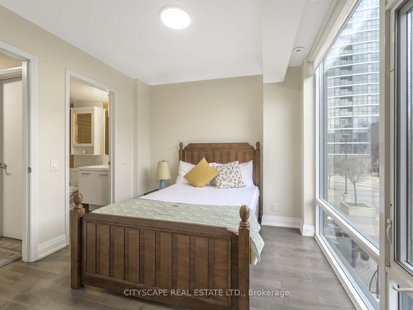
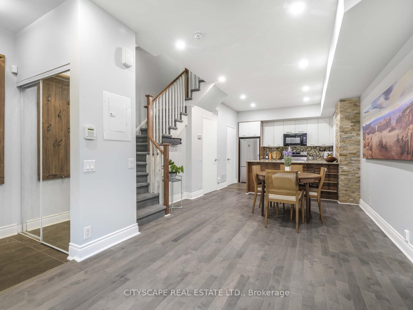
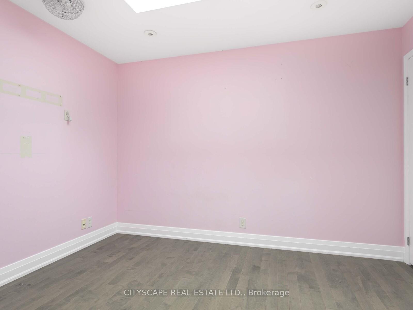
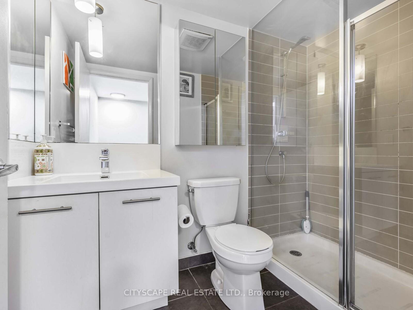
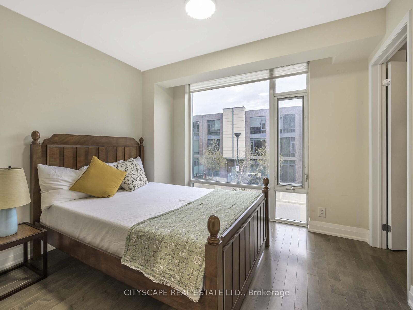
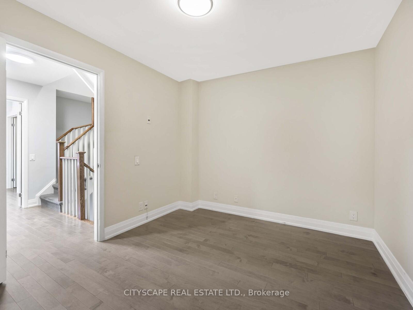
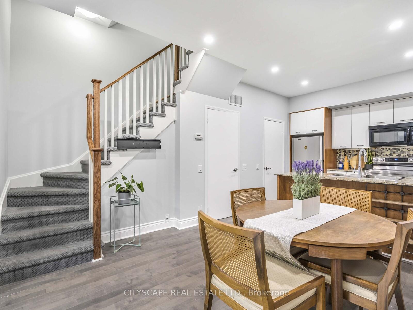
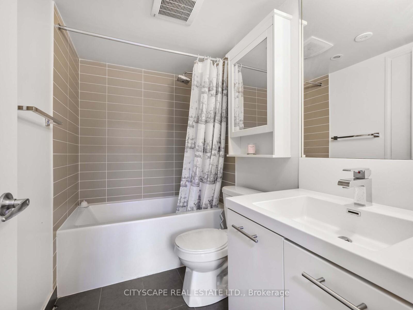
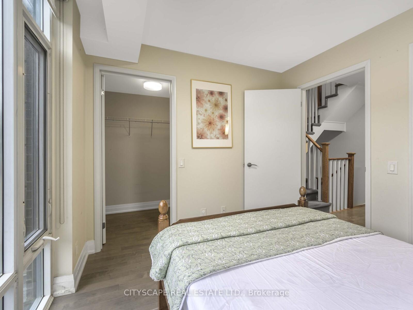

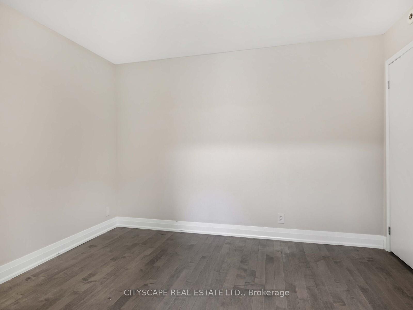
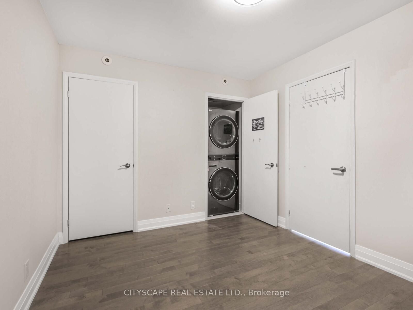
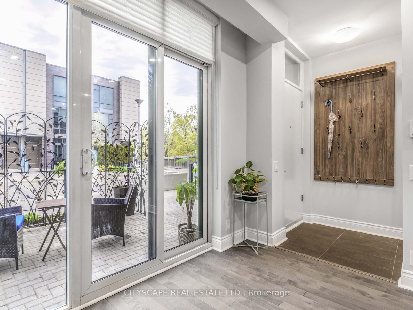
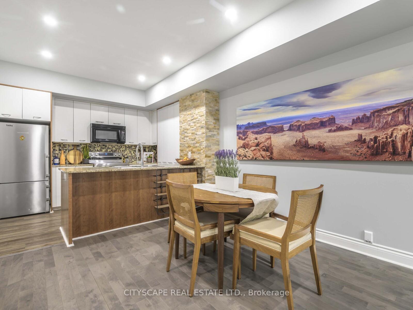
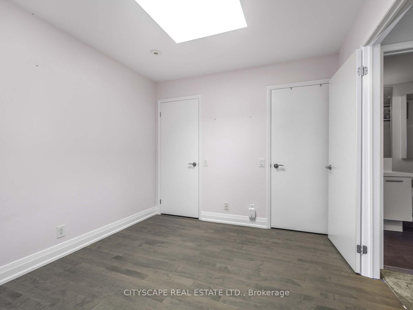
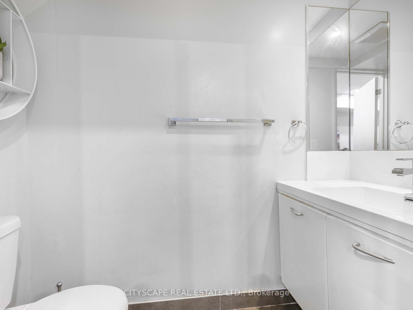
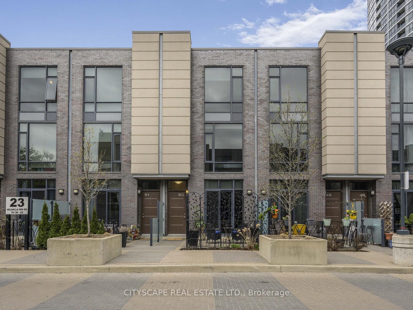
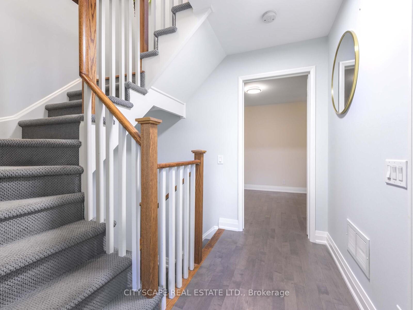
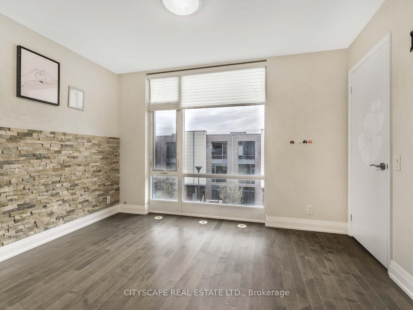
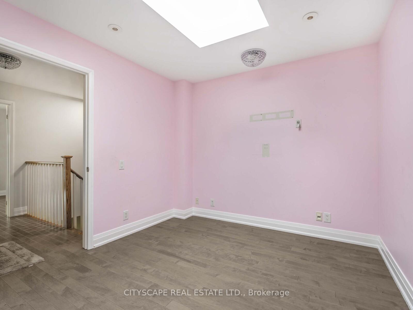
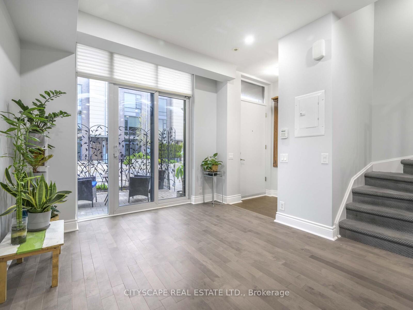

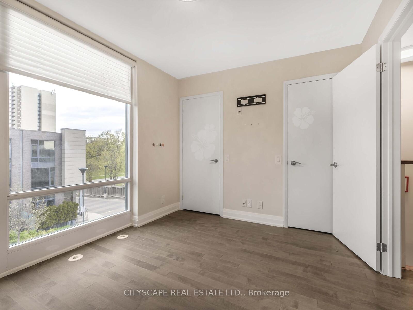

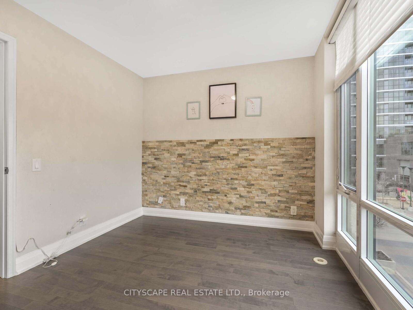
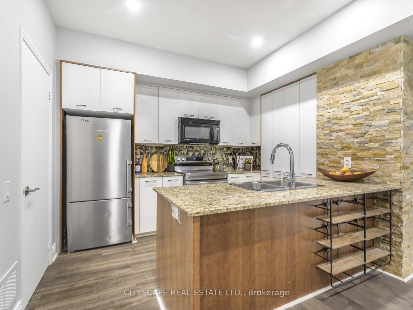






























| Step into this beautiful multi-level town home that blends the comfort of a private residence with the ease and perks of condo living. Nestled in a peaceful, professionally landscaped courtyard, this home features a secluded patio with a gas line- perfect for BBQ or enjoying quiet evening outdoors. Inside, you will find an open-concept main floor that exudes warmth and style. Soaring 9-foot ceilings, sleek pot lights, and hardwood flooring sets the tone. The Kithchen is a culinary dream with its granite counter top, stainless steel appliances, ample cabinetry, and mosaic backsplash. The second level offers two generously sized bedrooms with large closets, while a spacious den can easily serve as a third bedroom. office or media space. Highlights include oversized windows, a skylight that brightens the top level, clever built-in storage solutions, and an upper-level laundry area with full sized washer and dryer. Enjoy exclusive access to resort-style building amenities including a swimming pool, fitness center,theatre room,event lounge, 24-hour concierge, Guest room and extensive visitor parking-all maintained with low monthly fees. Situated in one of Etobicoke's most connected pockets, you're steps from daily conveniencesgroceries, parks, dining, and TTC access with seamless connections to major highways (427,401,QEW, and 407) **Extras** Hardwood floor Thru Out (2021) New Broadloom On Stairs,Granite Countertops(2021) Brand new pot lights in living room (2024) Dryer/Washer (2021),New burner (2023), Fresh paint (living room,2025) |
| Price | $869,999 |
| Taxes: | $3705.65 |
| Occupancy: | Vacant |
| Address: | 23 Valhalla Inn Road , Toronto, M9B 1S9, Toronto |
| Postal Code: | M9B 1S9 |
| Province/State: | Toronto |
| Directions/Cross Streets: | Bloor/The East Mall |
| Level/Floor | Room | Length(ft) | Width(ft) | Descriptions | |
| Room 1 | Main | Living Ro | 10.2 | 10.46 | Combined w/Dining, W/O To Patio, Pot Lights |
| Room 2 | Main | Dining Ro | 11.32 | 7.97 | Open Concept, Breakfast Bar, Pot Lights |
| Room 3 | Main | Kitchen | 11.32 | 8.89 | Granite Counters, Stainless Steel Appl, Pantry |
| Room 4 | Second | Bedroom | 11.41 | 9.48 | Window Floor to Ceil, Walk-In Closet(s), Laminate |
| Room 5 | Second | Den | 10.17 | 9.12 | Combined w/Laundry, Closet, Laminate |
| Room 6 | Third | Bedroom | 11.41 | 9.41 | Skylight, Walk-In Closet(s), Laminate |
| Room 7 | Third | Bedroom | 11.51 | 9.12 | Laminate, Walk-In Closet(s) |
| Room 8 | Second | Bathroom | 5.22 | 7.9 | 4 Pc Bath |
| Room 9 | Third | Bathroom | 4.92 | 7.87 | 3 Pc Bath |
| Room 10 | Main | Bathroom | 3.02 | 5.71 | 2 Pc Bath |
| Washroom Type | No. of Pieces | Level |
| Washroom Type 1 | 2 | Ground |
| Washroom Type 2 | 4 | Second |
| Washroom Type 3 | 3 | Third |
| Washroom Type 4 | 0 | |
| Washroom Type 5 | 0 |
| Total Area: | 0.00 |
| Approximatly Age: | 11-15 |
| Washrooms: | 3 |
| Heat Type: | Forced Air |
| Central Air Conditioning: | Central Air |
$
%
Years
This calculator is for demonstration purposes only. Always consult a professional
financial advisor before making personal financial decisions.
| Although the information displayed is believed to be accurate, no warranties or representations are made of any kind. |
| CITYSCAPE REAL ESTATE LTD. |
- Listing -1 of 0
|
|

Gaurang Shah
Licenced Realtor
Dir:
416-841-0587
Bus:
905-458-7979
Fax:
905-458-1220
| Book Showing | Email a Friend |
Jump To:
At a Glance:
| Type: | Com - Condo Townhouse |
| Area: | Toronto |
| Municipality: | Toronto W08 |
| Neighbourhood: | Islington-City Centre West |
| Style: | 3-Storey |
| Lot Size: | x 0.00() |
| Approximate Age: | 11-15 |
| Tax: | $3,705.65 |
| Maintenance Fee: | $373.49 |
| Beds: | 3+1 |
| Baths: | 3 |
| Garage: | 0 |
| Fireplace: | N |
| Air Conditioning: | |
| Pool: |
Locatin Map:
Payment Calculator:

Listing added to your favorite list
Looking for resale homes?

By agreeing to Terms of Use, you will have ability to search up to 310222 listings and access to richer information than found on REALTOR.ca through my website.


