$699,900
Available - For Sale
Listing ID: N12120426
2900 Highway 7 N/A , Vaughan, L4K 0G3, York
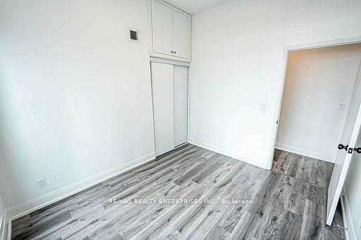
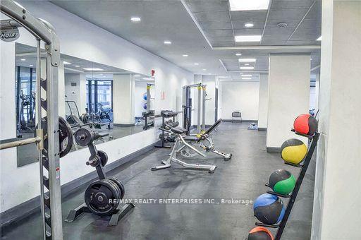
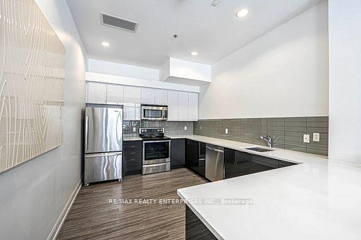
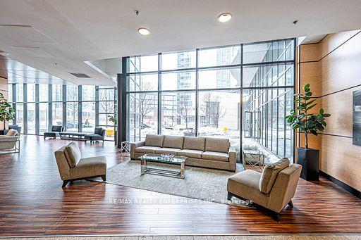
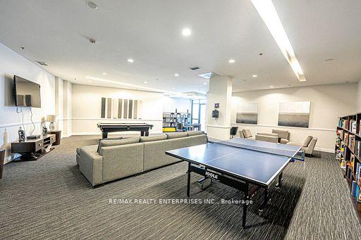
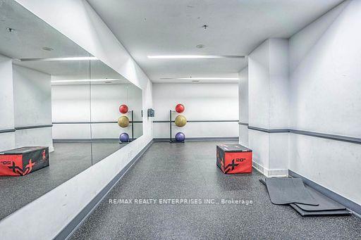
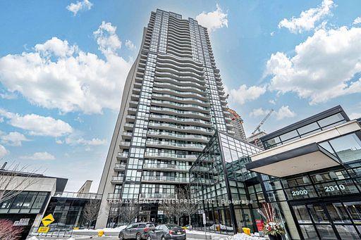
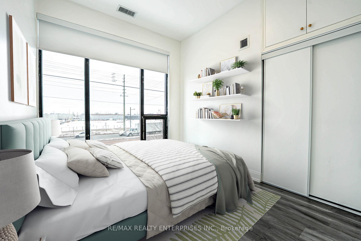
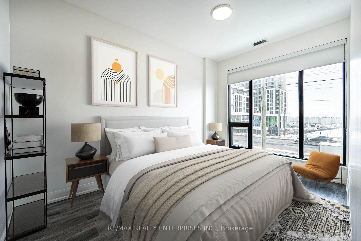

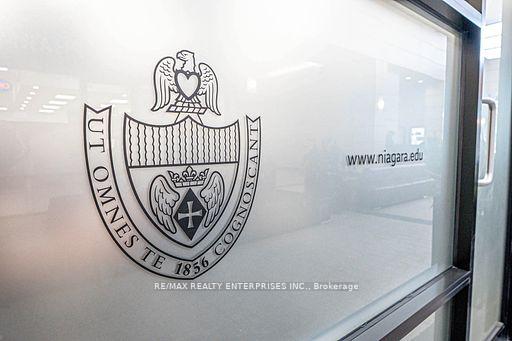
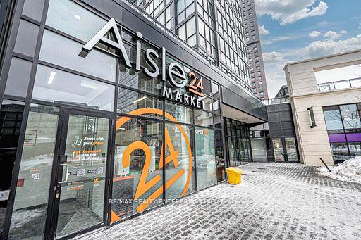
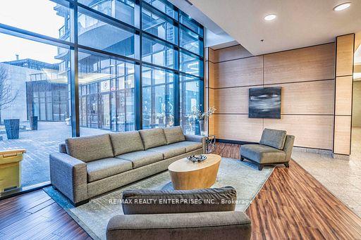
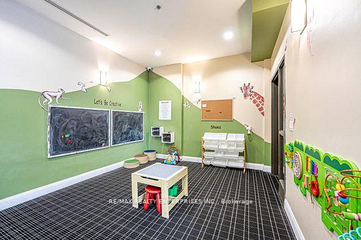
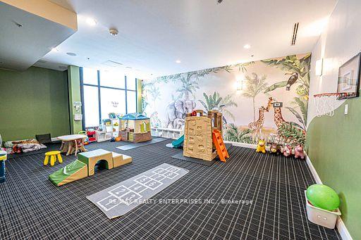
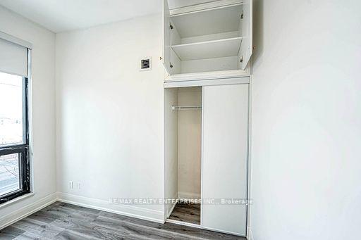
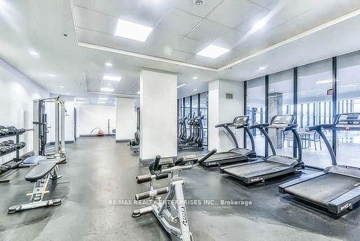
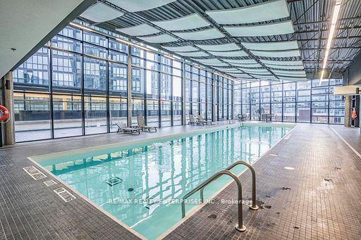
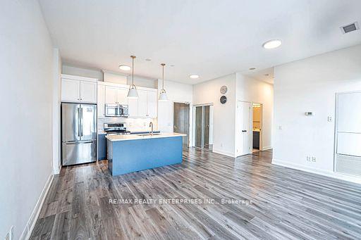
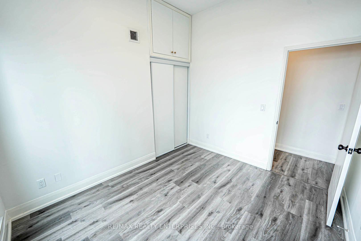
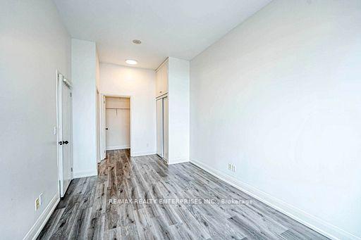
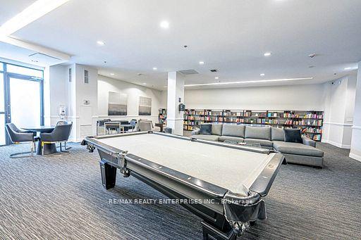
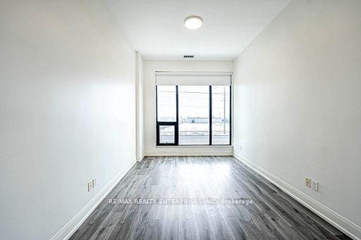
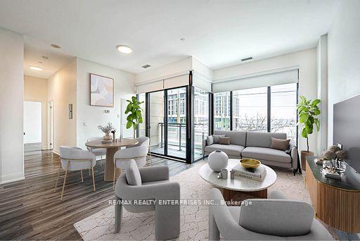
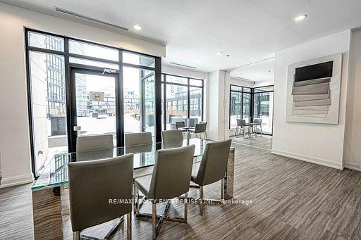
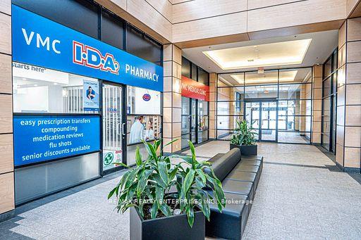
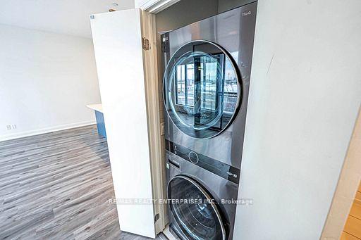
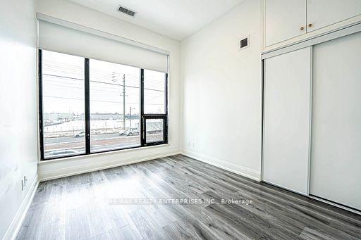
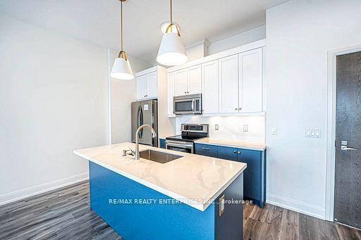
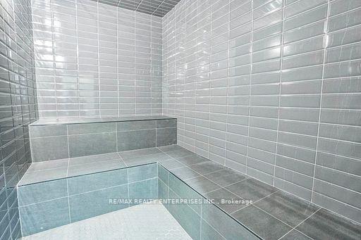
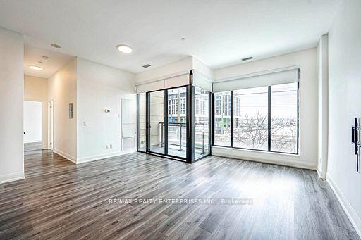
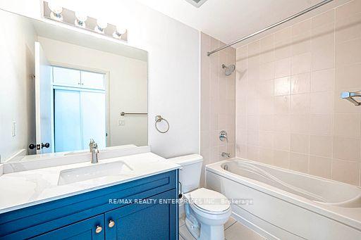
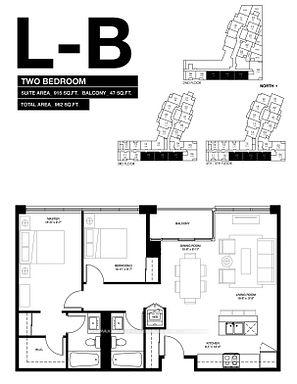
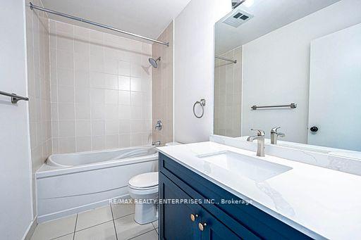
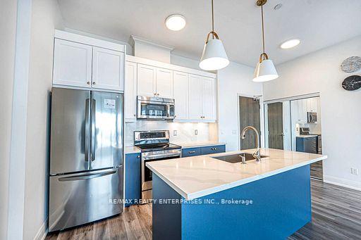
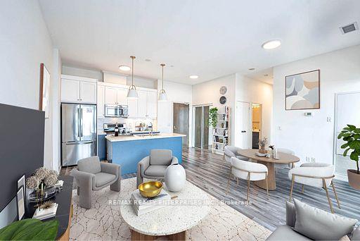
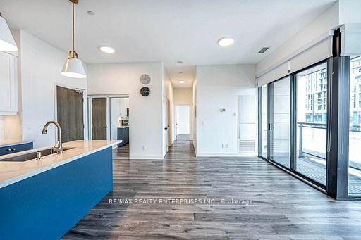
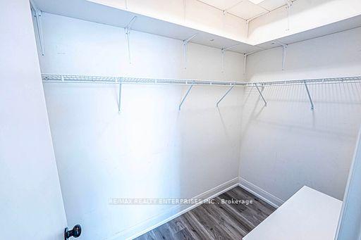
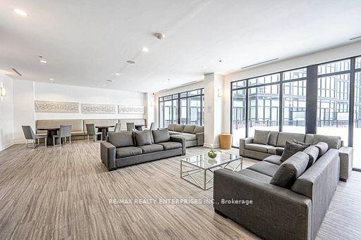
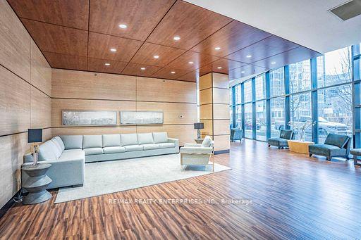
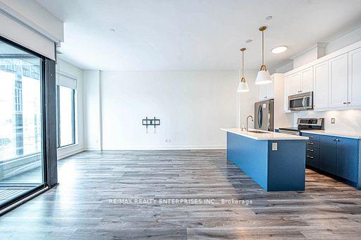
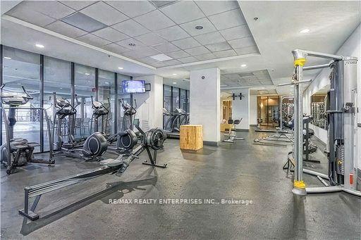
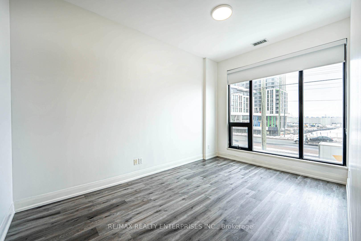
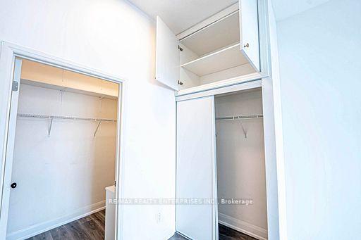












































| Are you looking for a bright south-facing condo with 10-foot ceilings and huge windows? This beautifully renovated suite offers 915 square feet of stylish interior living space, plus a covered balcony. You'll love the open-concept layout featuring a renovated kitchen with tall cabinets, quartz countertops and stainless steel appliances. The suite includes custom room darkening blinds, upgraded light fixtures and in-suite laundry with new full-size front-load machines. Freshly painted throughout plus newer upgraded luxury vinyl plank flooring.. Youll be impressed by the king-sized primary suite with a 4-piece ensuite bathroom, walk-in closet, and two additional closet/storage spaces. The second bedroom, located directly across from the main bathroom, is also spacious, offering a closet and extra storage cupboard. Just outside your suite door, enjoy incredible amenities, including a wet & dry sauna, heated indoor pool, gym, yoga studio, guest suites, a party room with a kitchen, terrace with barbecues, games room, and kids' playroom, plus a 24-hour concierge and underground visitor parking. Bonus features include a medical clinic, pharmacy, Aisle 24 Market, and more on the ground floor! With a premium location close to the subway for easy downtown commuting and just minutes from shopping, entertainment, and the 400, 407, and 401 highways, this condo includes one locker, one parking spot located near accessible power door entrance. Note: some photos show virtual staging. |
| Price | $699,900 |
| Taxes: | $3362.02 |
| Occupancy: | Owner |
| Address: | 2900 Highway 7 N/A , Vaughan, L4K 0G3, York |
| Postal Code: | L4K 0G3 |
| Province/State: | York |
| Directions/Cross Streets: | Highway 7 and Jane Street |
| Level/Floor | Room | Length(ft) | Width(ft) | Descriptions | |
| Room 1 | Main | Primary B | 15.25 | 9.58 | |
| Room 2 | Main | Bedroom 2 | 10.92 | 9.58 | |
| Room 3 | Main | Dining Ro | 10.5 | 8.92 | |
| Room 4 | Main | Living Ro | 15.68 | 9.12 | |
| Room 5 | Main | Kitchen | 8.07 | 12 |
| Washroom Type | No. of Pieces | Level |
| Washroom Type 1 | 4 | Main |
| Washroom Type 2 | 0 | |
| Washroom Type 3 | 0 | |
| Washroom Type 4 | 0 | |
| Washroom Type 5 | 0 |
| Total Area: | 0.00 |
| Approximatly Age: | 6-10 |
| Washrooms: | 2 |
| Heat Type: | Fan Coil |
| Central Air Conditioning: | Central Air |
$
%
Years
This calculator is for demonstration purposes only. Always consult a professional
financial advisor before making personal financial decisions.
| Although the information displayed is believed to be accurate, no warranties or representations are made of any kind. |
| RE/MAX REALTY ENTERPRISES INC. |
- Listing -1 of 0
|
|

Gaurang Shah
Licenced Realtor
Dir:
416-841-0587
Bus:
905-458-7979
Fax:
905-458-1220
| Book Showing | Email a Friend |
Jump To:
At a Glance:
| Type: | Com - Condo Apartment |
| Area: | York |
| Municipality: | Vaughan |
| Neighbourhood: | Concord |
| Style: | Apartment |
| Lot Size: | x 0.00() |
| Approximate Age: | 6-10 |
| Tax: | $3,362.02 |
| Maintenance Fee: | $805.83 |
| Beds: | 2 |
| Baths: | 2 |
| Garage: | 0 |
| Fireplace: | N |
| Air Conditioning: | |
| Pool: |
Locatin Map:
Payment Calculator:

Listing added to your favorite list
Looking for resale homes?

By agreeing to Terms of Use, you will have ability to search up to 310779 listings and access to richer information than found on REALTOR.ca through my website.


