$1,590,000
Available - For Sale
Listing ID: X12117973
487283 Sideroad 30 N/A , Mono, L9V 1H1, Dufferin
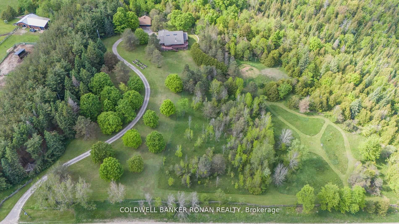
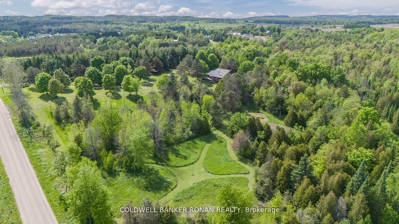
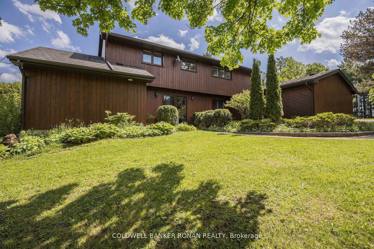
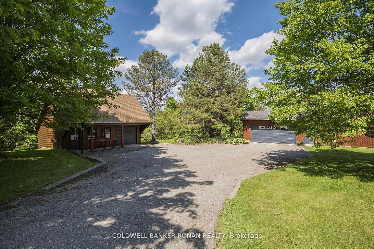
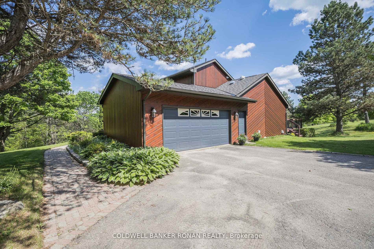
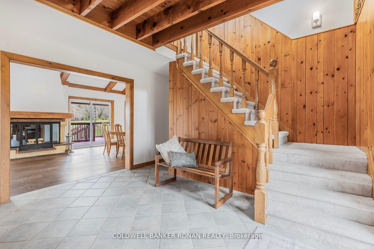
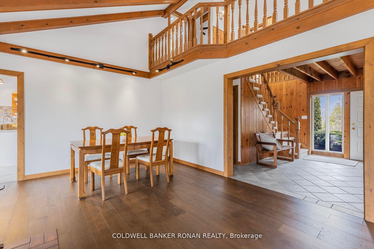
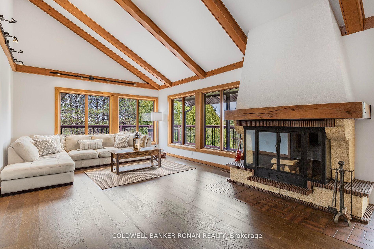
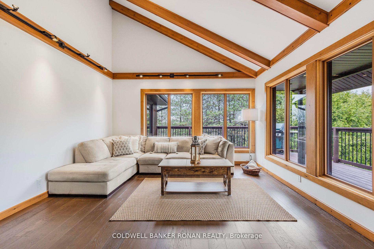
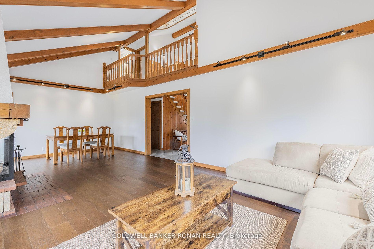
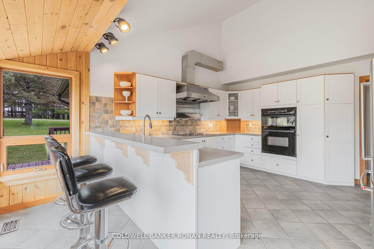
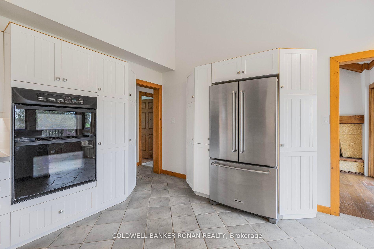
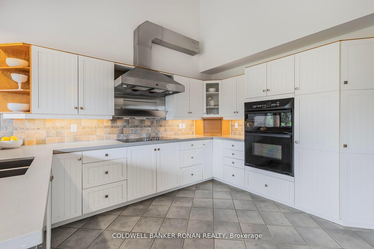
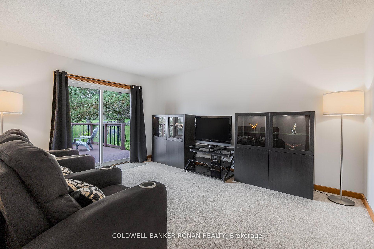
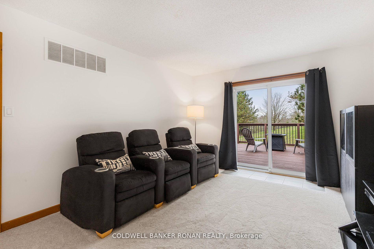
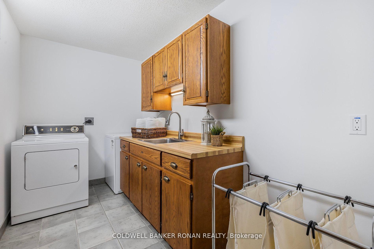
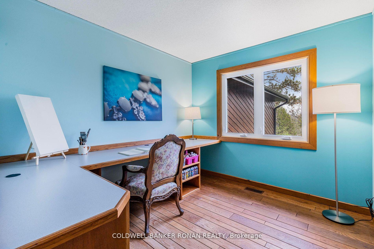

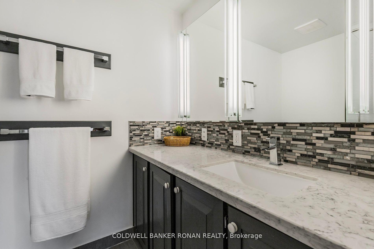
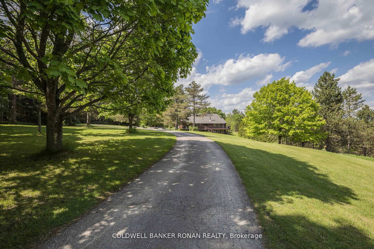
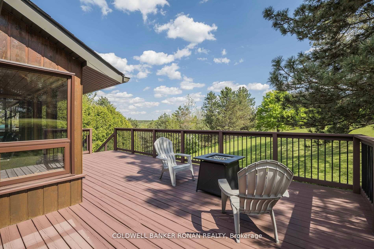
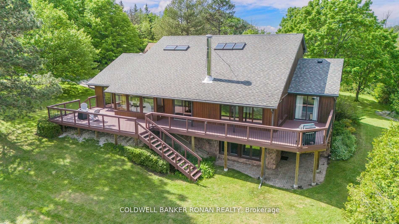
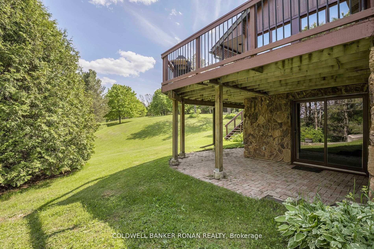
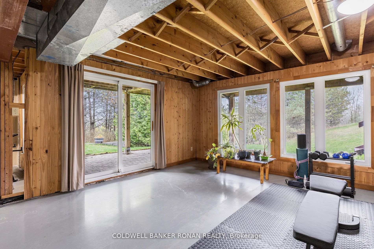

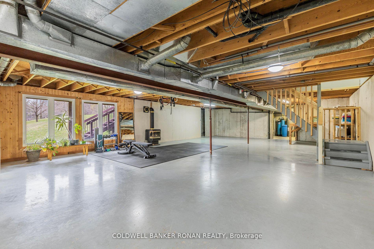
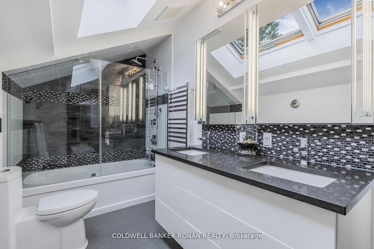
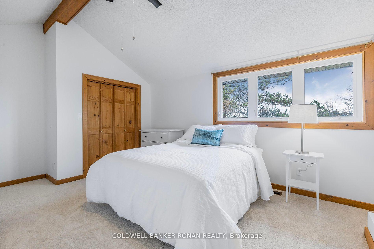
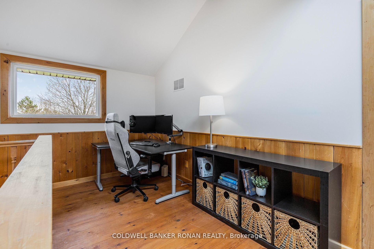
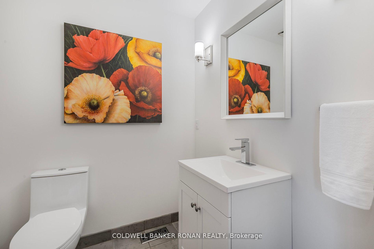
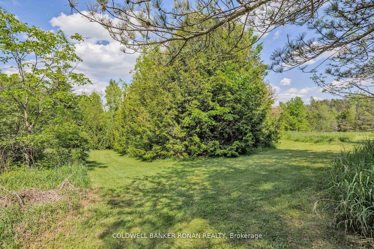
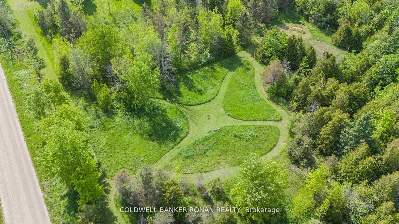

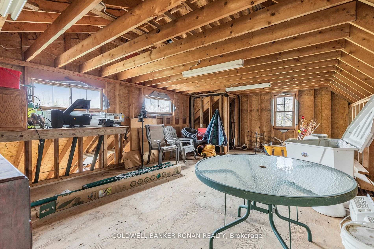
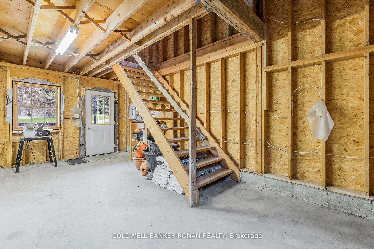
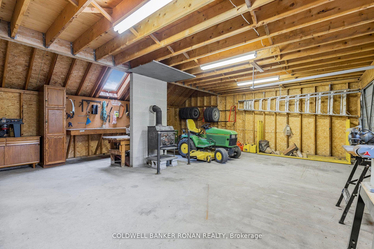
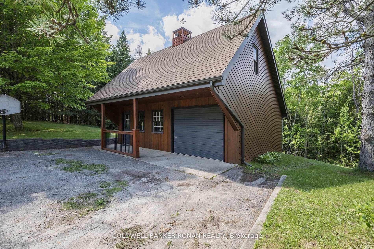
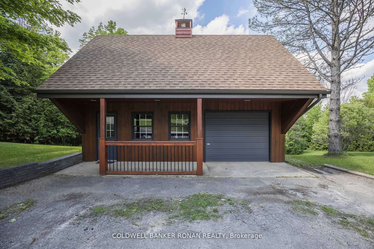
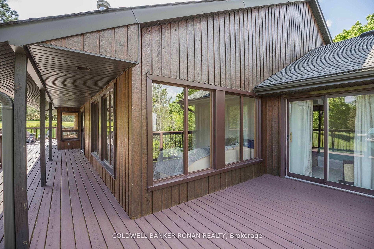
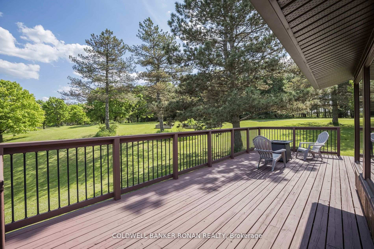








































| If you're ready to upgrade your lifestyle, more space, more privacy, and a stronger connection to nature, this beautiful 12.22-acre country estate is calling. Tucked away behind a tree-lined driveway, this custom-built home offers over 4,000 sq ft total of bright, thoughtfully designed living space. Step inside and immediately feel the difference: soaring ceilings, wide-open living areas, and natural light pouring through oversized windows, framing stunning views of the rolling landscape. Hardwood floors run throughout the main living spaces, where a spacious kitchen with Caesarstone countertops seamlessly flows into open dining and living areas, perfect for hosting family gatherings or cozy nights at home. The flexible layout is ideal for modern living. The main-floor primary suite is your private retreat, featuring a walk-in closet, spa-like ensuite, and a walkout to the expansive deck. You'll also find a separate home office and a media/family room with its own deck access spaces designed for both productivity and relaxation. Upstairs, two bedrooms, a sitting area, and a luxurious 5-piece bathroom with heated floors create a welcoming space for children, guests, or extended family. The walk-out lower level offers even more room to live, work, or entertain, with seamless access to the patio and backyard. Outside, the property invites you to live the dream: wander along private trails, grow your produce in the raised garden beds, or pursue hobbies and projects in the impressive two-story workshop, complete with a wood stove and skylight. Conveniently located near Highway 89, Highway 10, and Airport Road, you'll have quick access to shopping, dining, schools, and recreational amenities while coming home to true country peace at the end of every day. |
| Price | $1,590,000 |
| Taxes: | $4500.00 |
| Occupancy: | Owner |
| Address: | 487283 Sideroad 30 N/A , Mono, L9V 1H1, Dufferin |
| Acreage: | 10-24.99 |
| Directions/Cross Streets: | 2nd Line EHS Mono & Sideroad 30 |
| Rooms: | 9 |
| Bedrooms: | 3 |
| Bedrooms +: | 0 |
| Family Room: | T |
| Basement: | Walk-Out, Unfinished |
| Level/Floor | Room | Length(ft) | Width(ft) | Descriptions | |
| Room 1 | Main | Living Ro | 18.5 | 13.45 | |
| Room 2 | Main | Dining Ro | 10 | 13.45 | W/O To Deck |
| Room 3 | Main | Kitchen | 12 | 16.99 | |
| Room 4 | Main | Family Ro | 11.51 | 15.48 | |
| Room 5 | Main | Office | 9.51 | 9.51 | |
| Room 6 | Main | Primary B | 15.09 | 16.99 | W/O To Deck, 3 Pc Ensuite, Walk-In Closet(s) |
| Room 7 | Upper | Bedroom 2 | 17.32 | 11.51 | |
| Room 8 | Upper | Bedroom 3 | 11.25 | 13.48 |
| Washroom Type | No. of Pieces | Level |
| Washroom Type 1 | 2 | Main |
| Washroom Type 2 | 3 | Main |
| Washroom Type 3 | 5 | Upper |
| Washroom Type 4 | 0 | |
| Washroom Type 5 | 0 |
| Total Area: | 0.00 |
| Approximatly Age: | 31-50 |
| Property Type: | Detached |
| Style: | Bungaloft |
| Exterior: | Wood |
| Garage Type: | Attached |
| (Parking/)Drive: | Private |
| Drive Parking Spaces: | 6 |
| Park #1 | |
| Parking Type: | Private |
| Park #2 | |
| Parking Type: | Private |
| Pool: | None |
| Other Structures: | Workshop |
| Approximatly Age: | 31-50 |
| Approximatly Square Footage: | 2000-2500 |
| Property Features: | Greenbelt/Co, Part Cleared |
| CAC Included: | N |
| Water Included: | N |
| Cabel TV Included: | N |
| Common Elements Included: | N |
| Heat Included: | N |
| Parking Included: | N |
| Condo Tax Included: | N |
| Building Insurance Included: | N |
| Fireplace/Stove: | Y |
| Heat Type: | Forced Air |
| Central Air Conditioning: | Other |
| Central Vac: | N |
| Laundry Level: | Syste |
| Ensuite Laundry: | F |
| Elevator Lift: | False |
| Sewers: | Septic |
| Water: | Drilled W |
| Water Supply Types: | Drilled Well |
| Utilities-Cable: | N |
| Utilities-Hydro: | Y |
$
%
Years
This calculator is for demonstration purposes only. Always consult a professional
financial advisor before making personal financial decisions.
| Although the information displayed is believed to be accurate, no warranties or representations are made of any kind. |
| COLDWELL BANKER RONAN REALTY |
- Listing -1 of 0
|
|

Gaurang Shah
Licenced Realtor
Dir:
416-841-0587
Bus:
905-458-7979
Fax:
905-458-1220
| Virtual Tour | Book Showing | Email a Friend |
Jump To:
At a Glance:
| Type: | Freehold - Detached |
| Area: | Dufferin |
| Municipality: | Mono |
| Neighbourhood: | Rural Mono |
| Style: | Bungaloft |
| Lot Size: | x 1050.03(Feet) |
| Approximate Age: | 31-50 |
| Tax: | $4,500 |
| Maintenance Fee: | $0 |
| Beds: | 3 |
| Baths: | 3 |
| Garage: | 0 |
| Fireplace: | Y |
| Air Conditioning: | |
| Pool: | None |
Locatin Map:
Payment Calculator:

Listing added to your favorite list
Looking for resale homes?

By agreeing to Terms of Use, you will have ability to search up to 310779 listings and access to richer information than found on REALTOR.ca through my website.


