$794,900
Available - For Sale
Listing ID: X12095240
201 Jasper Cres , Clarence-Rockland, K4K 0A3, Prescott and Rus
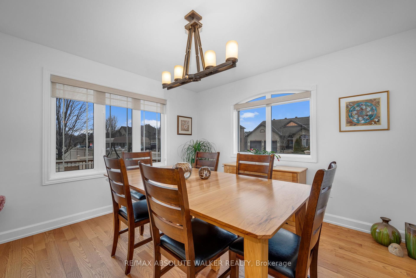

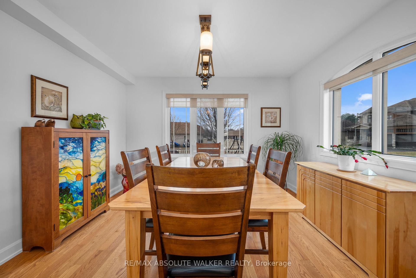
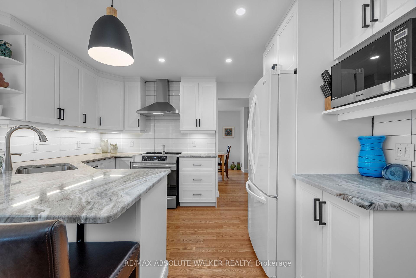
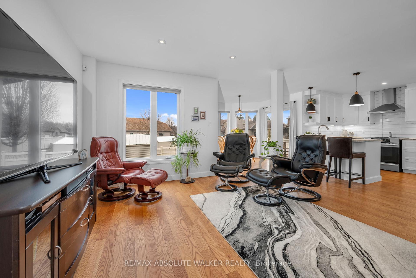
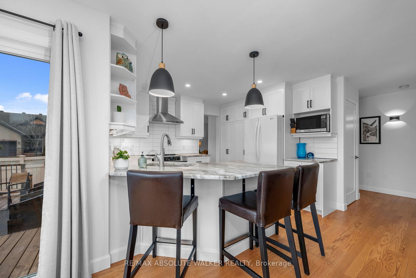
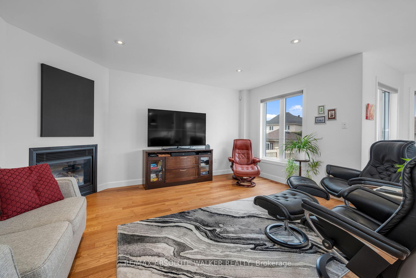
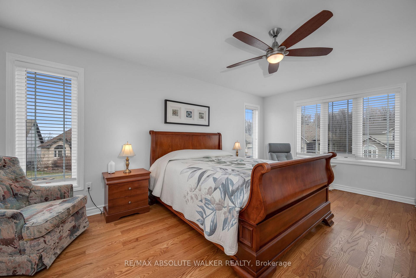
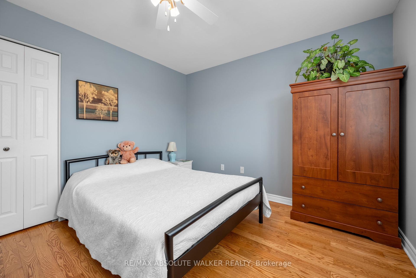
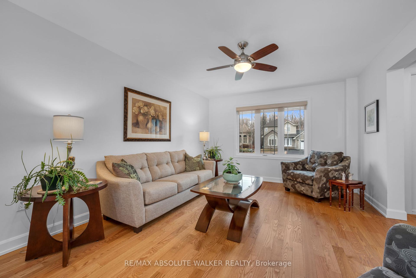
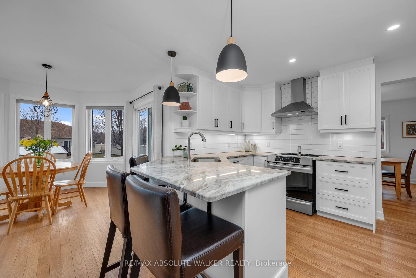
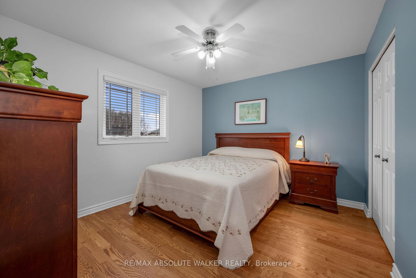
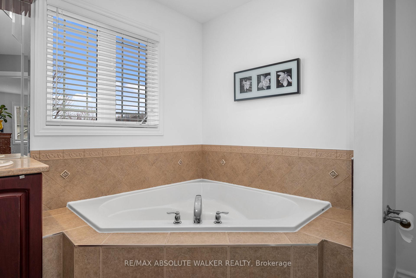
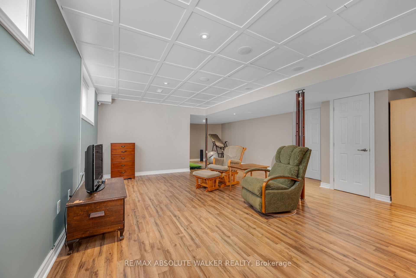
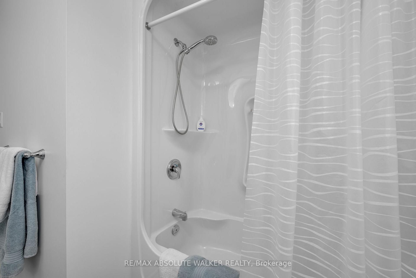
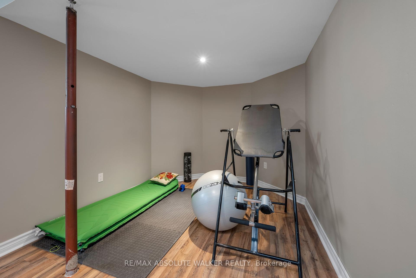
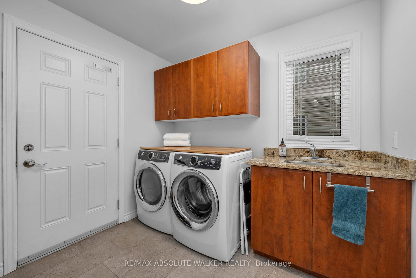
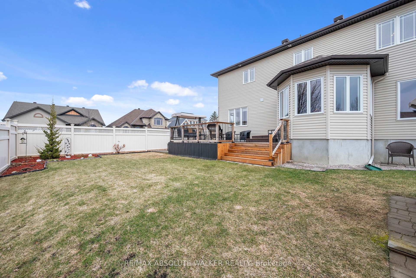
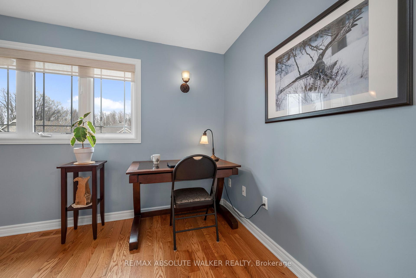
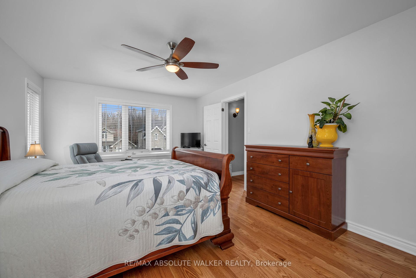
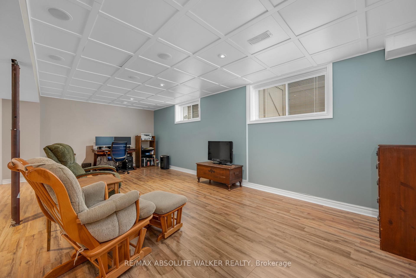
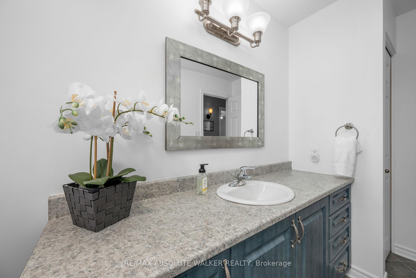
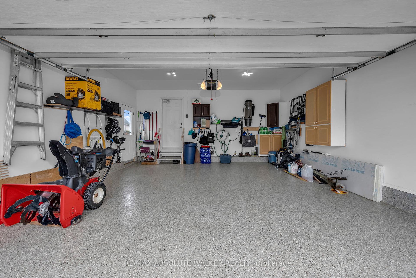
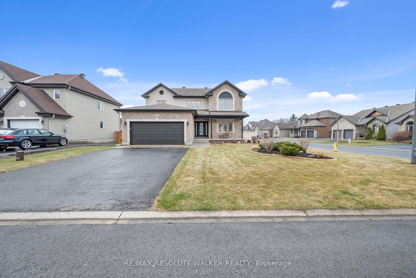
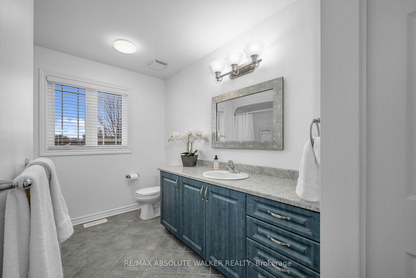

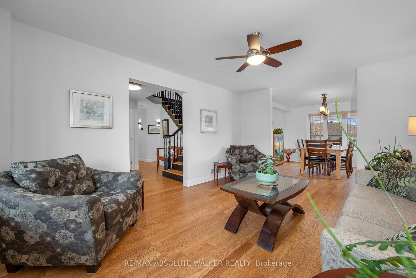
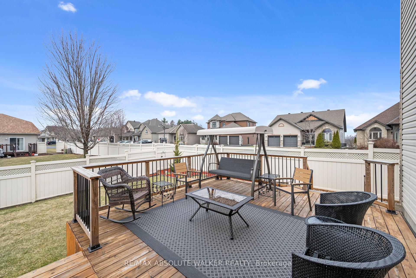
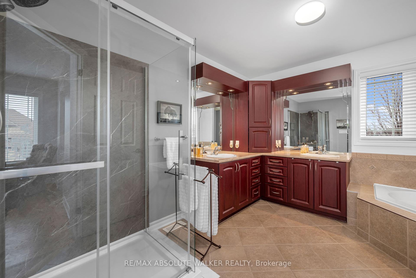
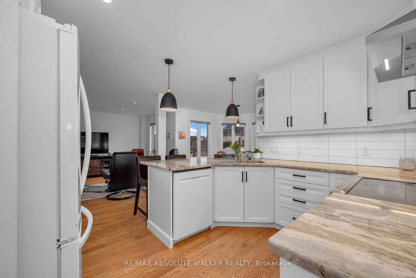
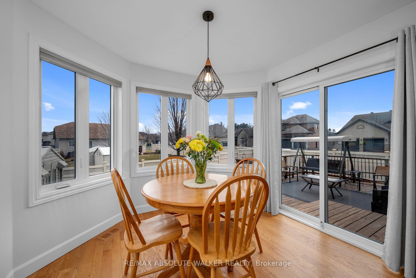
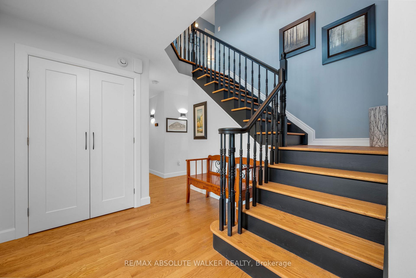
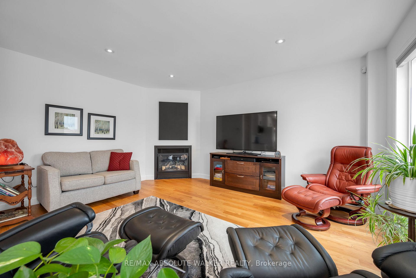

































| Tucked away in a quiet part of sought-after Morris Village, this stunning corner-lot home offers the perfect blend of privacy, convenience, and modern charm. Located on a low-traffic street, you're just steps from schools, shops, and restaurants, making this an ideal location for families and professionals alike.The property boasts a fully fenced yard, a spacious deck perfect for entertaining, and a paved area ideal for extra exterior storage, all set on a generous lot with loads of outdoor potential. Inside, the home is sun-filled and inviting, with a layout that flows seamlessly from room to room. Extensively renovated since 2021, every inch of this home reflects thoughtful updates and a commitment to quality.The garage and front porch feature sleek epoxy-coated floors, adding a clean, modern touch. Bonus: the home is generator ready, and a generator could be included in the purchase price for added peace of mind.Upstairs you'll find three spacious, light-filled bedrooms, while the fully finished basement offers a large rec room and a dedicated home gym, perfect for relaxing, entertaining, or staying active year-round. With style, space, and smart upgrades, this home checks every box, all in a peaceful, walkable community close to everything you need. |
| Price | $794,900 |
| Taxes: | $6346.32 |
| Assessment Year: | 2024 |
| Occupancy: | Owner |
| Address: | 201 Jasper Cres , Clarence-Rockland, K4K 0A3, Prescott and Rus |
| Directions/Cross Streets: | St-Joseph and Silver Lane |
| Rooms: | 8 |
| Rooms +: | 2 |
| Bedrooms: | 3 |
| Bedrooms +: | 0 |
| Family Room: | T |
| Basement: | Full, Finished |
| Level/Floor | Room | Length(ft) | Width(ft) | Descriptions | |
| Room 1 | Ground | Foyer | 8.86 | 8.63 | |
| Room 2 | Ground | Living Ro | 11.81 | 15.58 | |
| Room 3 | Ground | Dining Ro | 11.64 | 11.78 | |
| Room 4 | Ground | Kitchen | 10.59 | 11.25 | |
| Room 5 | Ground | Breakfast | 10 | 14.99 | |
| Room 6 | Ground | Family Ro | 11.91 | 14.99 | |
| Room 7 | Ground | Powder Ro | 4.92 | 4.99 | |
| Room 8 | Ground | Mud Room | 6.95 | 8.59 | Combined w/Laundry |
| Room 9 | Basement | Great Roo | 14.5 | 23.09 | |
| Room 10 | Basement | Exercise | 8.76 | 10.23 | |
| Room 11 | Second | Primary B | 12.2 | 14.69 | Ensuite Bath |
| Room 12 | Second | Bathroom | 11.64 | 10.99 | |
| Room 13 | Second | Bedroom | 12 | 10.63 | |
| Room 14 | Second | Bedroom | 12 | 10.59 | |
| Room 15 | Second | Bathroom | 5.51 | 9.32 |
| Washroom Type | No. of Pieces | Level |
| Washroom Type 1 | 2 | Ground |
| Washroom Type 2 | 5 | Second |
| Washroom Type 3 | 3 | Second |
| Washroom Type 4 | 0 | |
| Washroom Type 5 | 0 |
| Total Area: | 0.00 |
| Property Type: | Detached |
| Style: | 2-Storey |
| Exterior: | Vinyl Siding, Stone |
| Garage Type: | Attached |
| (Parking/)Drive: | Lane |
| Drive Parking Spaces: | 4 |
| Park #1 | |
| Parking Type: | Lane |
| Park #2 | |
| Parking Type: | Lane |
| Pool: | None |
| Other Structures: | Garden Shed |
| Approximatly Square Footage: | 2000-2500 |
| Property Features: | Golf, Marina |
| CAC Included: | N |
| Water Included: | N |
| Cabel TV Included: | N |
| Common Elements Included: | N |
| Heat Included: | N |
| Parking Included: | N |
| Condo Tax Included: | N |
| Building Insurance Included: | N |
| Fireplace/Stove: | Y |
| Heat Type: | Forced Air |
| Central Air Conditioning: | Central Air |
| Central Vac: | N |
| Laundry Level: | Syste |
| Ensuite Laundry: | F |
| Sewers: | Sewer |
$
%
Years
This calculator is for demonstration purposes only. Always consult a professional
financial advisor before making personal financial decisions.
| Although the information displayed is believed to be accurate, no warranties or representations are made of any kind. |
| RE/MAX ABSOLUTE WALKER REALTY |
- Listing -1 of 0
|
|

Gaurang Shah
Licenced Realtor
Dir:
416-841-0587
Bus:
905-458-7979
Fax:
905-458-1220
| Book Showing | Email a Friend |
Jump To:
At a Glance:
| Type: | Freehold - Detached |
| Area: | Prescott and Russell |
| Municipality: | Clarence-Rockland |
| Neighbourhood: | 606 - Town of Rockland |
| Style: | 2-Storey |
| Lot Size: | x 85.00(Feet) |
| Approximate Age: | |
| Tax: | $6,346.32 |
| Maintenance Fee: | $0 |
| Beds: | 3 |
| Baths: | 3 |
| Garage: | 0 |
| Fireplace: | Y |
| Air Conditioning: | |
| Pool: | None |
Locatin Map:
Payment Calculator:

Listing added to your favorite list
Looking for resale homes?

By agreeing to Terms of Use, you will have ability to search up to 310779 listings and access to richer information than found on REALTOR.ca through my website.


