$1,115,000
Available - For Sale
Listing ID: X12117611
628 Sugar Bush Road , Mississippi Mills, K0A 2X0, Lanark
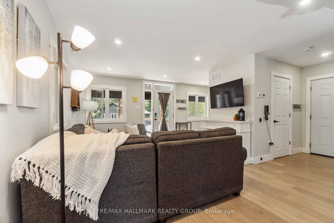
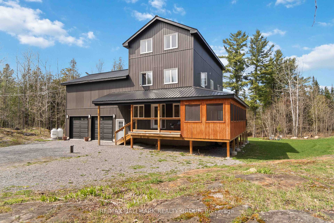
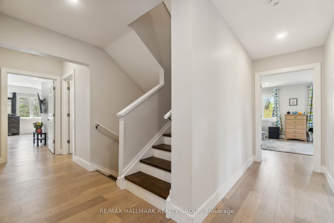
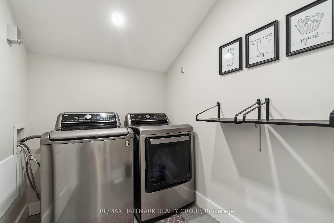
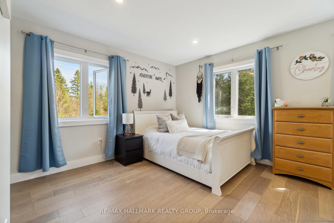
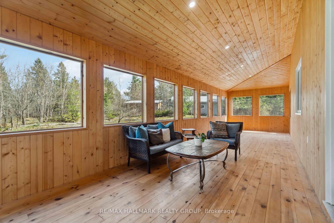
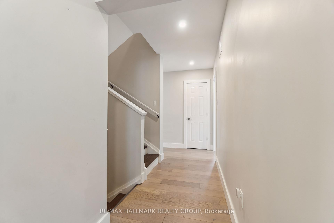
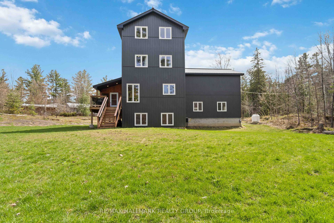
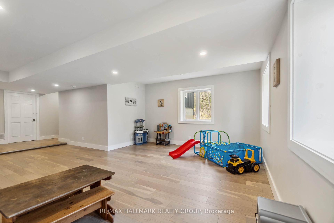
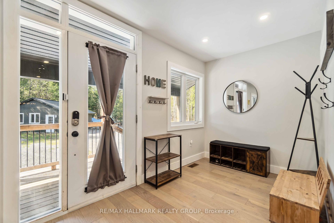
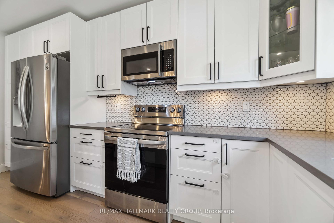
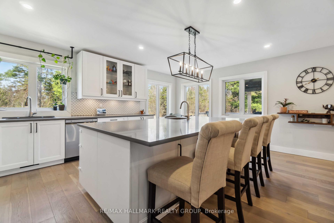
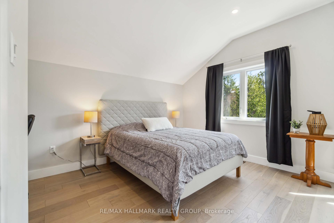
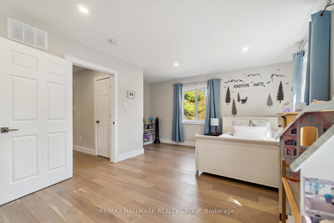
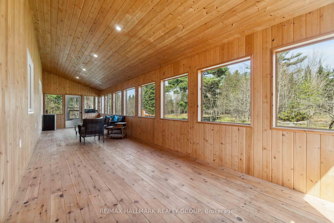
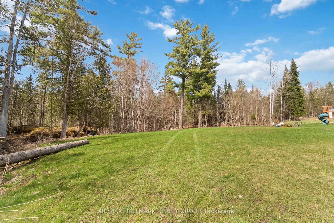
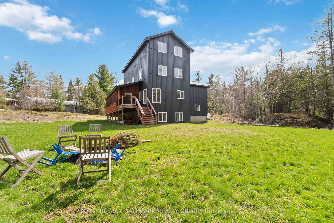
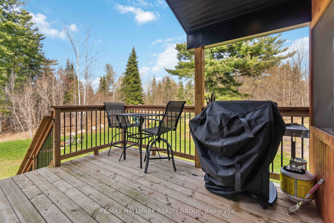
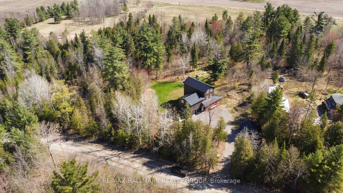
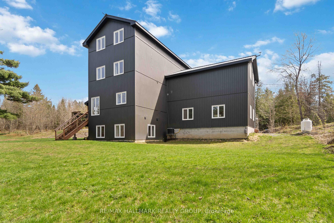
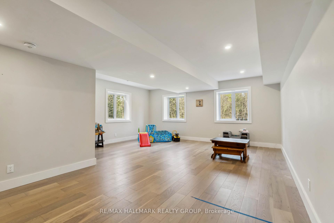
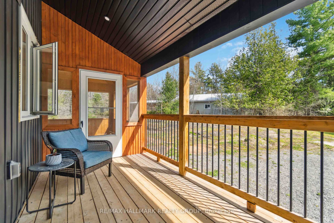
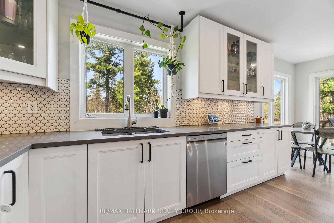
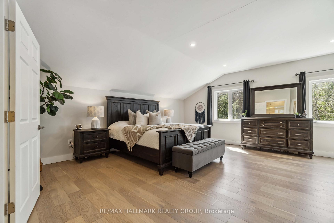
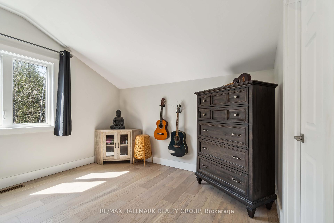
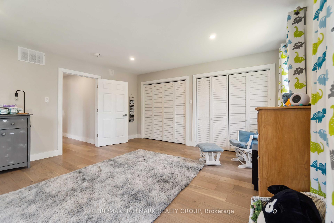
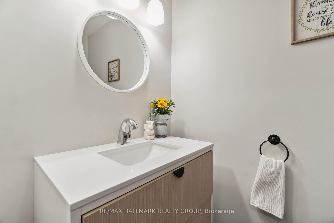
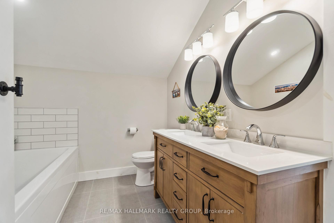
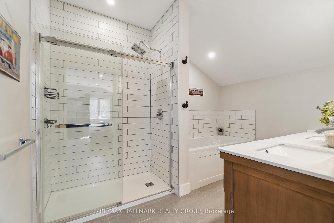
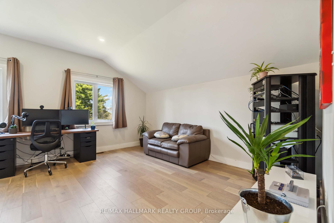
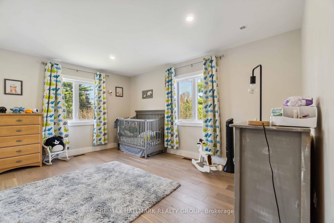
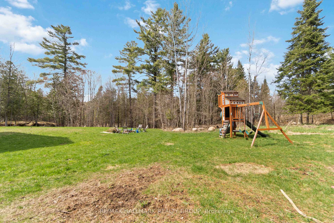
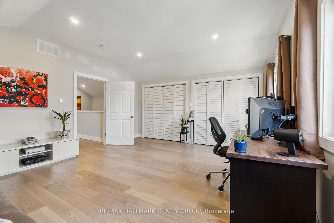
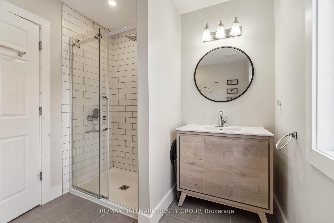
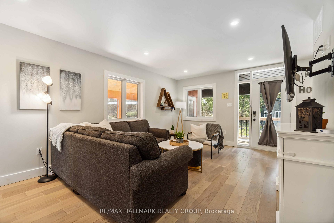
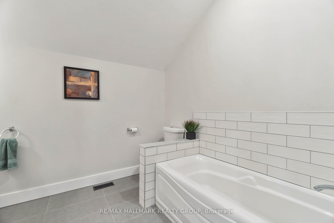
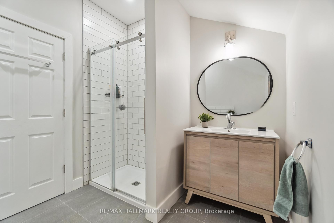
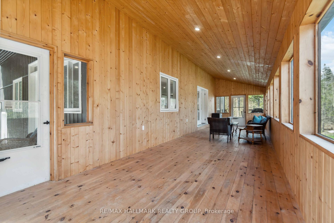
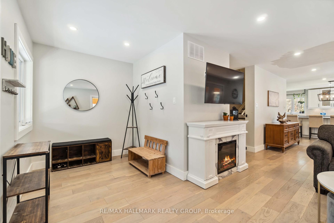
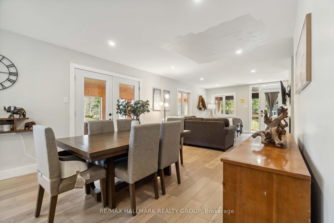
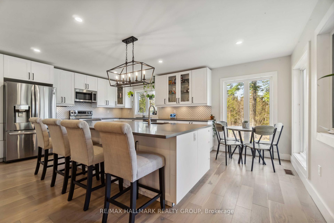
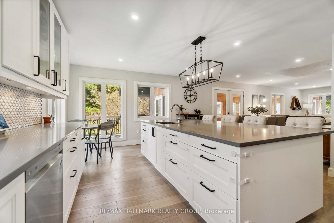
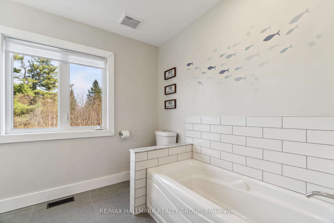
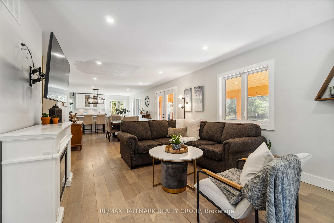
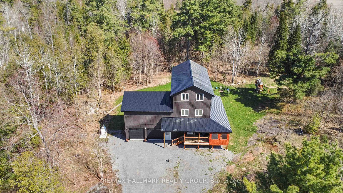
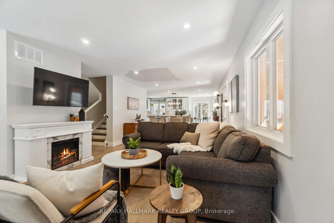
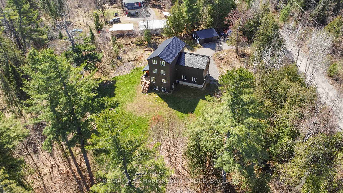
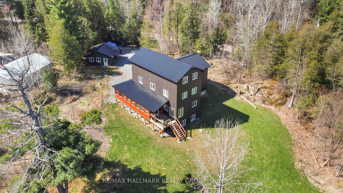
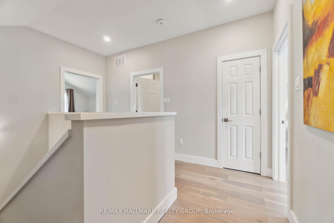
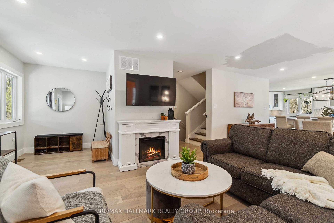
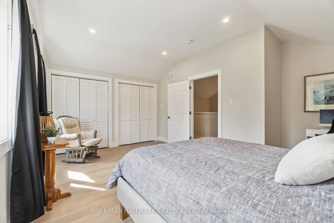



















































| CUSTOM 2021 BUILT HOME ON 5 ACRES JUST MINUTES FROM ALMONTE AND PAKENHAM. This 5-bedroom, 3.5-bath home blends thoughtful design with natural beauty across 3000+ sqft and a finished basement, set on 5+ private acres. A wide-open custom kitchen with endless QUARTZ counters and cabinets anchors the main floor, flowing into a dining/living space that leads to the SCREENED-IN CEDAR PORCH with pot lights; perfect for quiet nights listening to rain on the METAL ROOF. Throughout the home, you'll find: 7" ENGINEERED HARDWOOD, PORCELAIN TILE, and airy, light-filled spaces thanks to OVERSIZED WINDOWS! Second level hosts the MASSIVE PRIMARY SUITE featuring 5-piece ensuite and walk-in closet; down the hall, you'll find two bedrooms, full bathroom and convenient 2ND FLOOR LAUNDRY! Third level provides opportunity for a secluded guest "suite" with 2 generous sized bedrooms and full bathroom. Large, above grade windows make the basement family room feel like a main floor room! ATTACHED DOUBLE CAR GARAGE PLUS BONUS DETACHED GARAGE with its own electrical panel, ideal for hobbyists! Nearby trails wind through wildflower meadows and rugged terrain dotted with classic Pakenham rock formations, with wildlife often in view. A vibrant community with holiday parades, nearby nature spots, and a lifestyle you wont outgrow. Owned water treatment systems, hot water tank; propane tanks are rented for $135/yr. |
| Price | $1,115,000 |
| Taxes: | $6112.00 |
| Assessment Year: | 2024 |
| Occupancy: | Owner |
| Address: | 628 Sugar Bush Road , Mississippi Mills, K0A 2X0, Lanark |
| Acreage: | 5-9.99 |
| Directions/Cross Streets: | Cedar Hill Side Rd/Sugar Bush Rd |
| Rooms: | 14 |
| Rooms +: | 0 |
| Bedrooms: | 5 |
| Bedrooms +: | 0 |
| Family Room: | F |
| Basement: | Finished |
| Level/Floor | Room | Length(ft) | Width(ft) | Descriptions | |
| Room 1 | Main | Kitchen | 19.65 | 15.06 | |
| Room 2 | Main | Dining Ro | 12.3 | 9.81 | |
| Room 3 | Main | Living Ro | 18.89 | 15.97 | |
| Room 4 | Second | Primary B | 23.06 | 21.06 | |
| Room 5 | Second | Laundry | 6.89 | 5.81 | |
| Room 6 | Second | Bedroom | 17.32 | 15.15 | |
| Room 7 | Second | Bedroom | 17.22 | 15.06 | |
| Room 8 | Third | Bedroom | 17.38 | 15.15 | |
| Room 9 | Third | Bedroom | 17.22 | 15.15 | |
| Room 10 | Basement | Recreatio | 22.24 | 18.56 | |
| Room 11 | Basement | Utility R | 17.91 | 16.89 |
| Washroom Type | No. of Pieces | Level |
| Washroom Type 1 | 2 | Main |
| Washroom Type 2 | 4 | Second |
| Washroom Type 3 | 4 | Third |
| Washroom Type 4 | 0 | |
| Washroom Type 5 | 0 |
| Total Area: | 0.00 |
| Approximatly Age: | 0-5 |
| Property Type: | Detached |
| Style: | 3-Storey |
| Exterior: | Vinyl Siding |
| Garage Type: | Attached |
| (Parking/)Drive: | Lane |
| Drive Parking Spaces: | 7 |
| Park #1 | |
| Parking Type: | Lane |
| Park #2 | |
| Parking Type: | Lane |
| Pool: | None |
| Other Structures: | Additional Gar |
| Approximatly Age: | 0-5 |
| Approximatly Square Footage: | 2000-2500 |
| Property Features: | School Bus R, Wooded/Treed |
| CAC Included: | N |
| Water Included: | N |
| Cabel TV Included: | N |
| Common Elements Included: | N |
| Heat Included: | N |
| Parking Included: | N |
| Condo Tax Included: | N |
| Building Insurance Included: | N |
| Fireplace/Stove: | N |
| Heat Type: | Forced Air |
| Central Air Conditioning: | Central Air |
| Central Vac: | N |
| Laundry Level: | Syste |
| Ensuite Laundry: | F |
| Elevator Lift: | False |
| Sewers: | Septic |
| Water: | Drilled W |
| Water Supply Types: | Drilled Well |
| Utilities-Cable: | Y |
| Utilities-Hydro: | Y |
$
%
Years
This calculator is for demonstration purposes only. Always consult a professional
financial advisor before making personal financial decisions.
| Although the information displayed is believed to be accurate, no warranties or representations are made of any kind. |
| RE/MAX HALLMARK REALTY GROUP |
- Listing -1 of 0
|
|

Gaurang Shah
Licenced Realtor
Dir:
416-841-0587
Bus:
905-458-7979
Fax:
905-458-1220
| Book Showing | Email a Friend |
Jump To:
At a Glance:
| Type: | Freehold - Detached |
| Area: | Lanark |
| Municipality: | Mississippi Mills |
| Neighbourhood: | 918 - Mississippi Mills - Pakenham |
| Style: | 3-Storey |
| Lot Size: | x 0.00(Feet) |
| Approximate Age: | 0-5 |
| Tax: | $6,112 |
| Maintenance Fee: | $0 |
| Beds: | 5 |
| Baths: | 4 |
| Garage: | 0 |
| Fireplace: | N |
| Air Conditioning: | |
| Pool: | None |
Locatin Map:
Payment Calculator:

Listing added to your favorite list
Looking for resale homes?

By agreeing to Terms of Use, you will have ability to search up to 310779 listings and access to richer information than found on REALTOR.ca through my website.


