$664,999
Available - For Sale
Listing ID: X12116337
6411 Glen Knolls Driv , Orleans - Convent Glen and Area, K1C 2W9, Ottawa
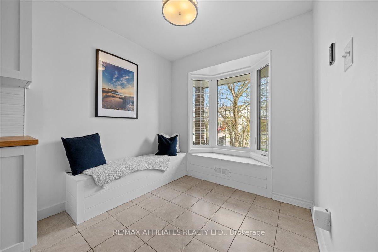
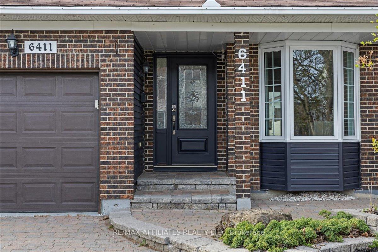
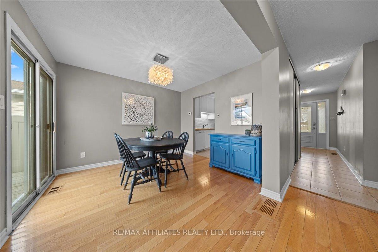

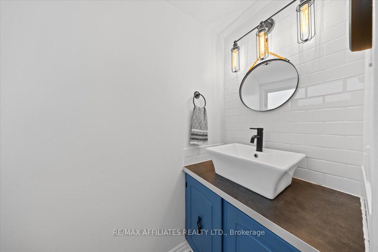
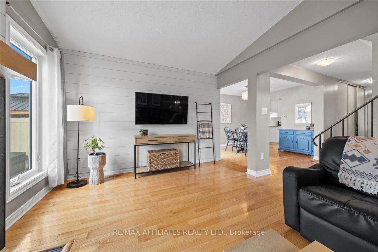
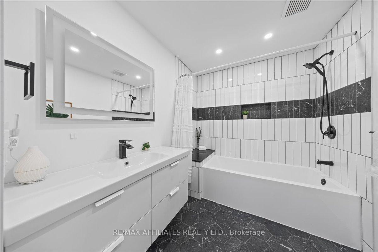
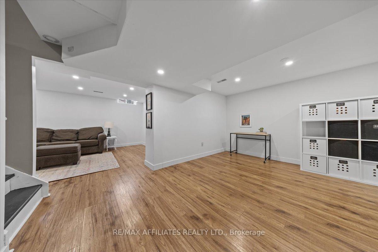
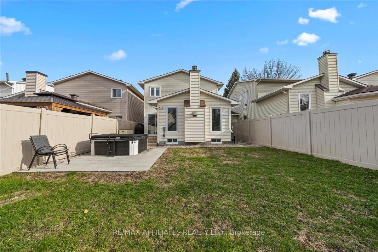
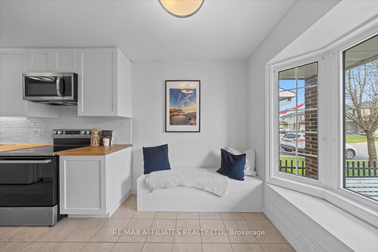

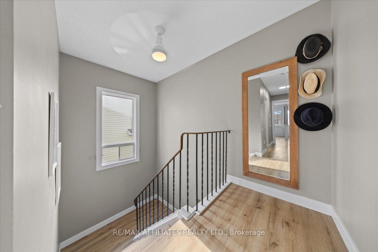
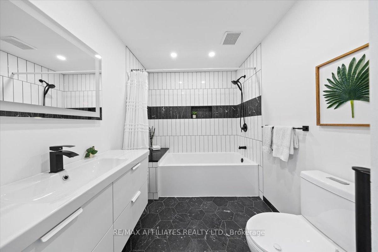
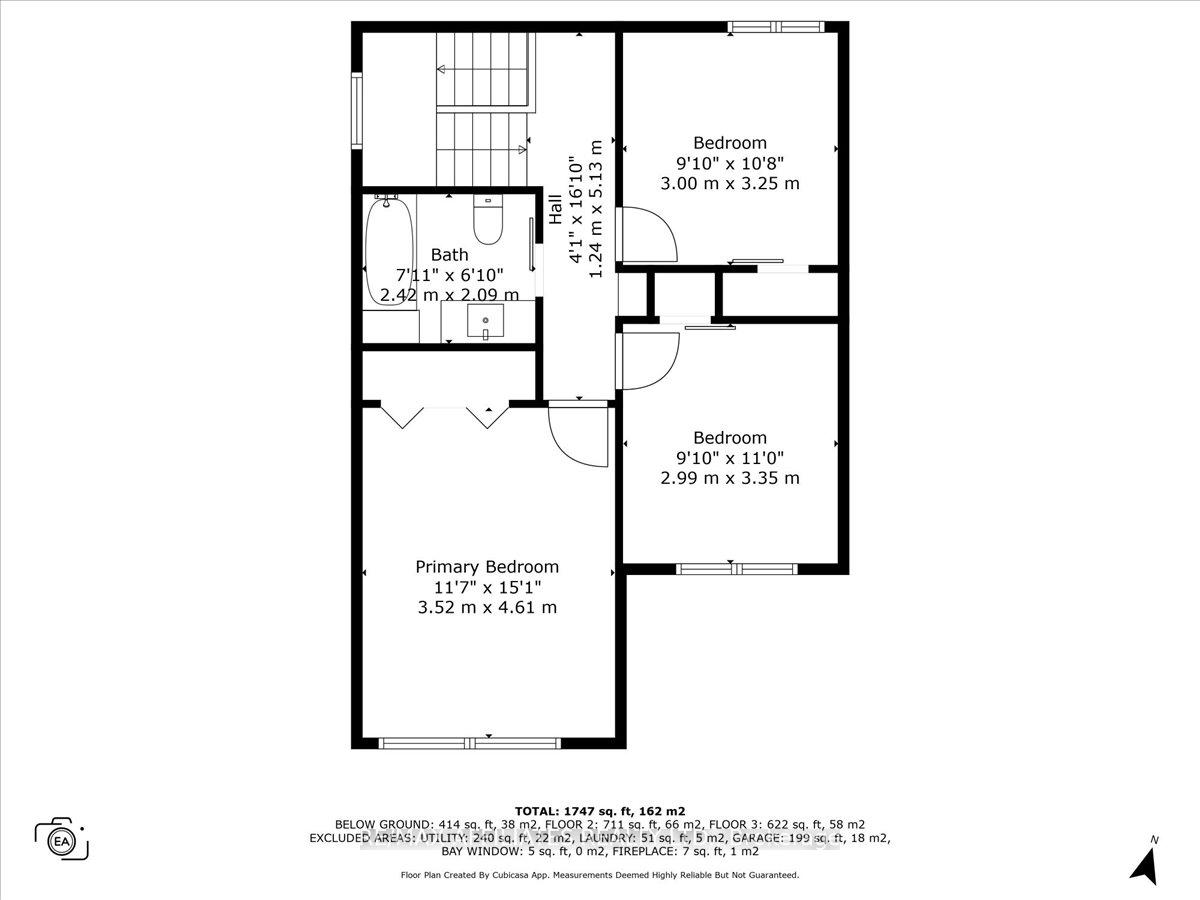
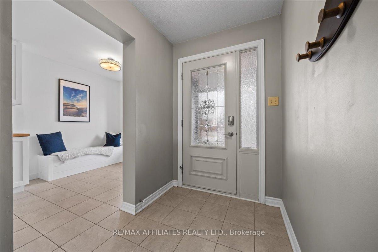
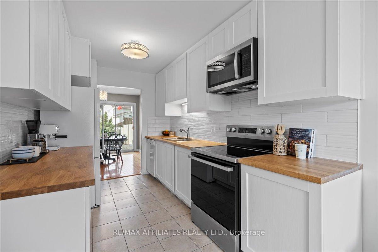
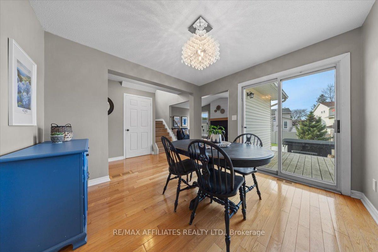
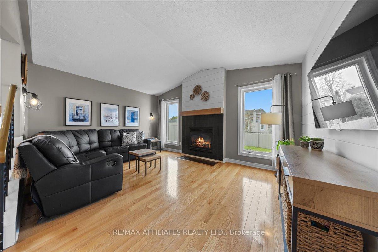
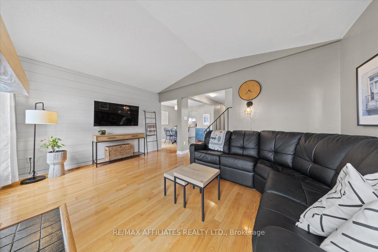
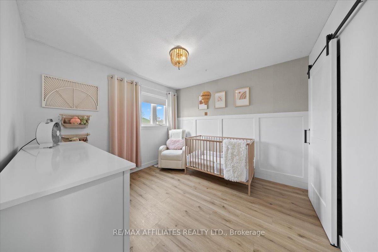
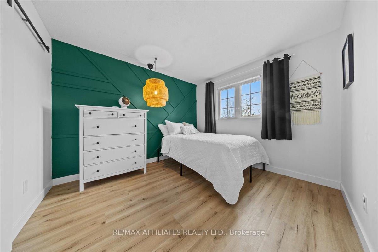
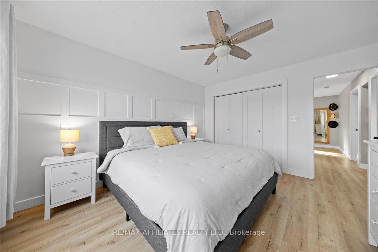
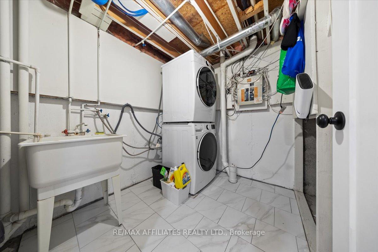
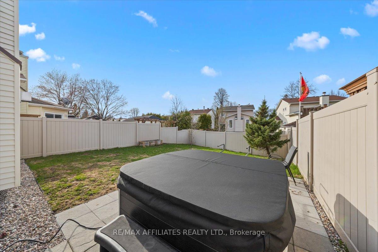
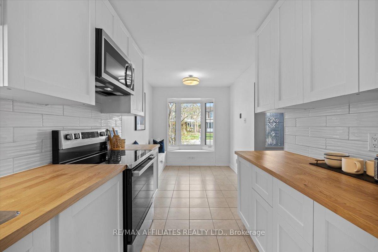
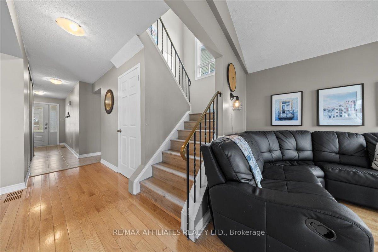
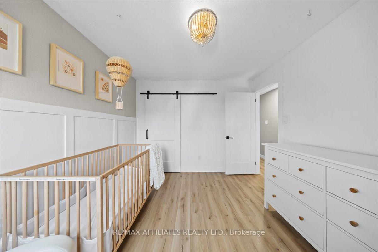
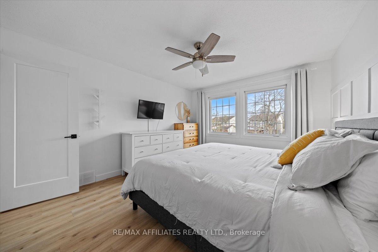
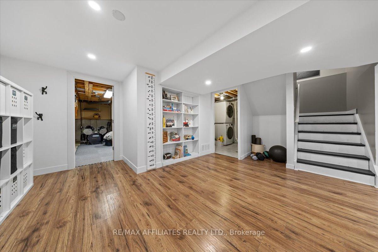
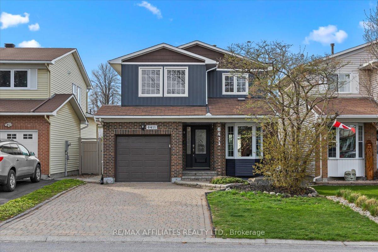
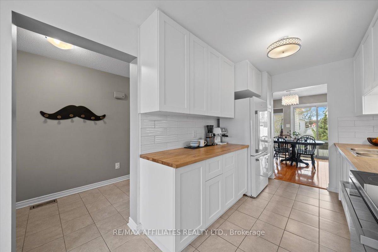
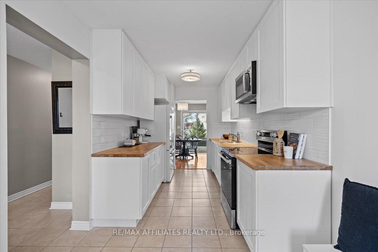
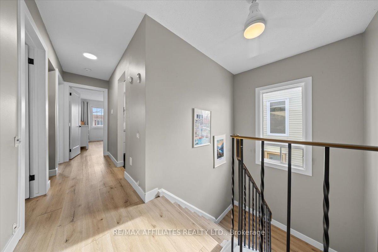
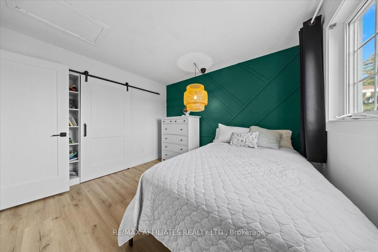
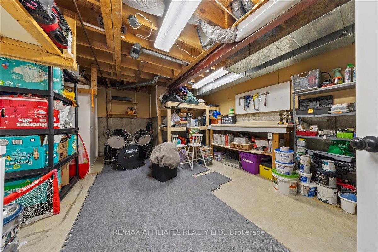
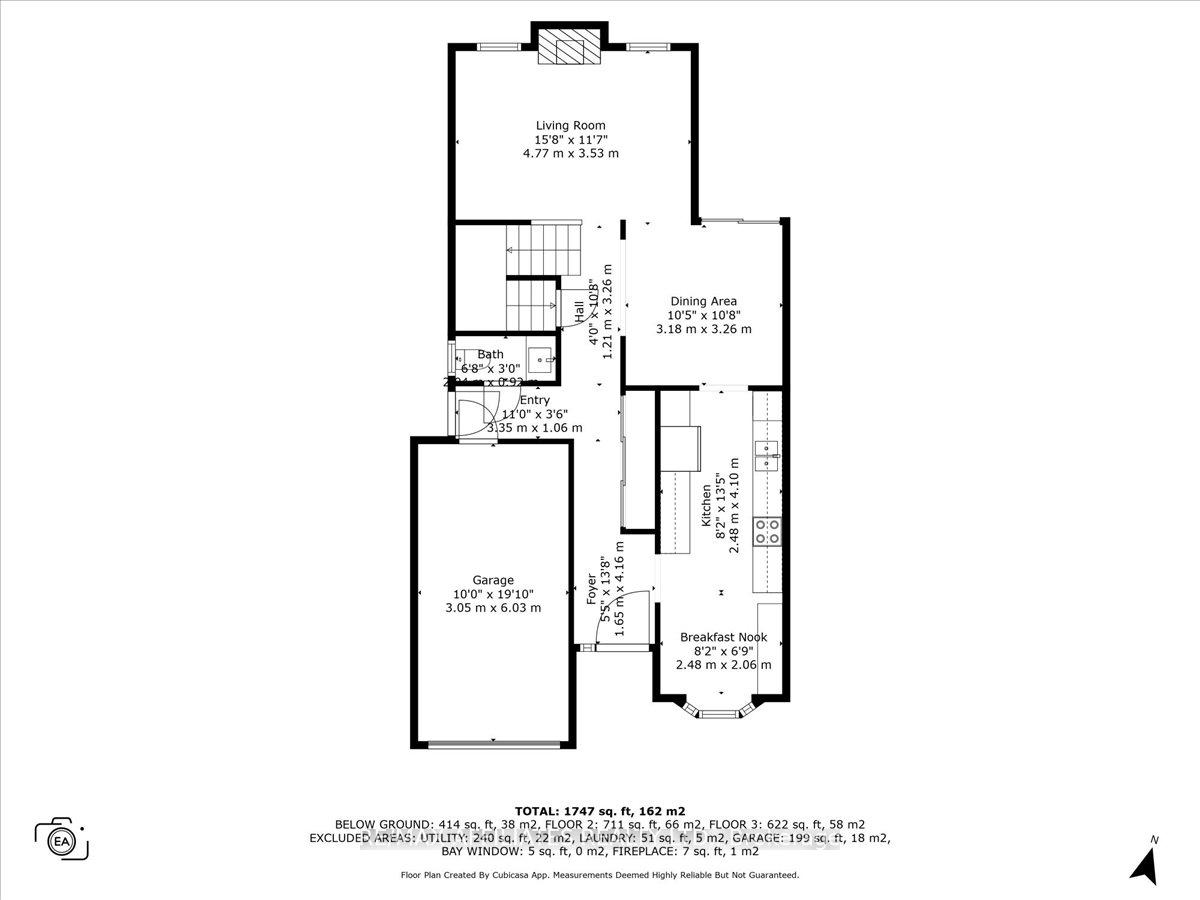
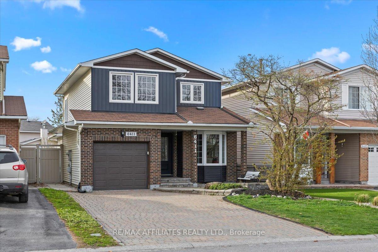
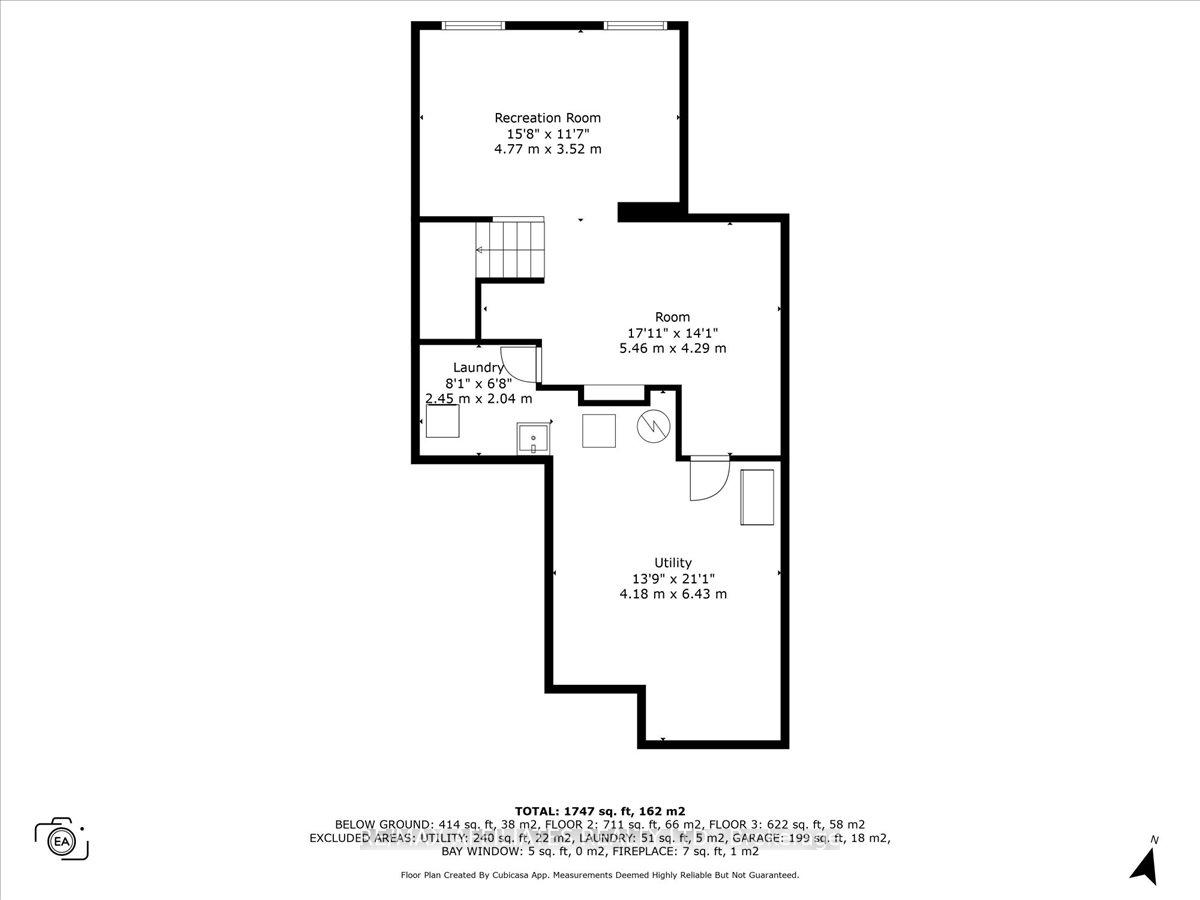
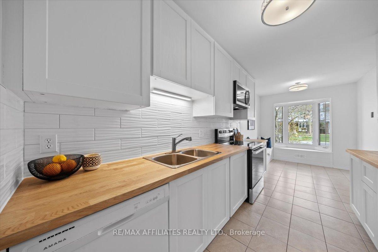


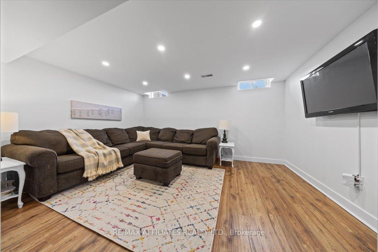
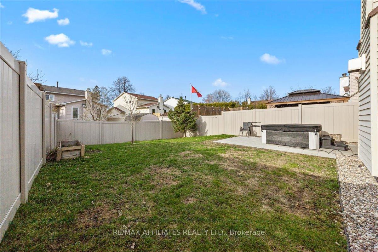











































| Change of Direction: Offers presented Friday, May 2nd, 2025, at 12:30 pm, interlock front walkway sets the tone for a show-stopping experience in the home. Hardwood flooring runs through the main level, with a bright and enlightening bay window and a cozy corner nook. The kitchen features a 2025 facelift with newer modern appliances, a white rippled horizontal backsplash, and spacious butcher block countertops, handles will be installed on cabinets/cupboards.A functional open flow carries from the dining room into the living room, where you'll find a pitched ceiling and a natural gas fireplace. Upstairs, the staircase is lit by a bright window, leading to the updated main bathroom through a barn-style door complete with a blend of modern tile styles. Guest rooms are welcoming in size, with deep closets for added storage.The primary bedroom includes French closet doors, an accent wall, wide plank flooring, two large windows, and updated modern door and hardware. The finished basement offers pot lighting, built-in shelving, a laundry room, and extra storage space. Outside, the yard is spacious with a patio area and PVC fencing.The home sits in a magical neighbourhood near the Greenbelt and river path perfect for skiing and biking. Just down the street, there's direct path access to the plaza, the new light rail station, and a main road bus stop. |
| Price | $664,999 |
| Taxes: | $3814.00 |
| Assessment Year: | 2024 |
| Occupancy: | Owner |
| Address: | 6411 Glen Knolls Driv , Orleans - Convent Glen and Area, K1C 2W9, Ottawa |
| Directions/Cross Streets: | Broken Oak |
| Rooms: | 7 |
| Rooms +: | 1 |
| Bedrooms: | 3 |
| Bedrooms +: | 0 |
| Family Room: | F |
| Basement: | Full |
| Level/Floor | Room | Length(ft) | Width(ft) | Descriptions | |
| Room 1 | Main | Living Ro | 15.65 | 11.58 | |
| Room 2 | Main | Dining Ro | 10.43 | 10.69 | |
| Room 3 | Main | Kitchen | 8.13 | 9.84 | |
| Room 4 | Main | Breakfast | 8.13 | 6.76 | |
| Room 5 | Second | Primary B | 11.55 | 15.12 | |
| Room 6 | Second | Bedroom | 9.81 | 10.99 | |
| Room 7 | Second | Bedroom | 9.84 | 10.66 | |
| Room 8 | Basement | Recreatio | 15.65 | 11.55 | |
| Room 9 | Basement | Office | 17.91 | 14.07 |
| Washroom Type | No. of Pieces | Level |
| Washroom Type 1 | 2 | Main |
| Washroom Type 2 | 4 | Second |
| Washroom Type 3 | 0 | |
| Washroom Type 4 | 0 | |
| Washroom Type 5 | 0 |
| Total Area: | 0.00 |
| Approximatly Age: | 31-50 |
| Property Type: | Detached |
| Style: | 2-Storey |
| Exterior: | Brick Front, Vinyl Siding |
| Garage Type: | Attached |
| (Parking/)Drive: | Private |
| Drive Parking Spaces: | 2 |
| Park #1 | |
| Parking Type: | Private |
| Park #2 | |
| Parking Type: | Private |
| Pool: | None |
| Approximatly Age: | 31-50 |
| Approximatly Square Footage: | 1100-1500 |
| Property Features: | Public Trans, Fenced Yard |
| CAC Included: | N |
| Water Included: | N |
| Cabel TV Included: | N |
| Common Elements Included: | N |
| Heat Included: | N |
| Parking Included: | N |
| Condo Tax Included: | N |
| Building Insurance Included: | N |
| Fireplace/Stove: | Y |
| Heat Type: | Forced Air |
| Central Air Conditioning: | Central Air |
| Central Vac: | N |
| Laundry Level: | Syste |
| Ensuite Laundry: | F |
| Sewers: | Sewer |
$
%
Years
This calculator is for demonstration purposes only. Always consult a professional
financial advisor before making personal financial decisions.
| Although the information displayed is believed to be accurate, no warranties or representations are made of any kind. |
| RE/MAX AFFILIATES REALTY LTD. |
- Listing -1 of 0
|
|

Gaurang Shah
Licenced Realtor
Dir:
416-841-0587
Bus:
905-458-7979
Fax:
905-458-1220
| Virtual Tour | Book Showing | Email a Friend |
Jump To:
At a Glance:
| Type: | Freehold - Detached |
| Area: | Ottawa |
| Municipality: | Orleans - Convent Glen and Area |
| Neighbourhood: | 2002 - Hiawatha Park/Convent Glen |
| Style: | 2-Storey |
| Lot Size: | x 107.09(Feet) |
| Approximate Age: | 31-50 |
| Tax: | $3,814 |
| Maintenance Fee: | $0 |
| Beds: | 3 |
| Baths: | 2 |
| Garage: | 0 |
| Fireplace: | Y |
| Air Conditioning: | |
| Pool: | None |
Locatin Map:
Payment Calculator:

Listing added to your favorite list
Looking for resale homes?

By agreeing to Terms of Use, you will have ability to search up to 310779 listings and access to richer information than found on REALTOR.ca through my website.


