$1,328,000
Available - For Sale
Listing ID: C12120388
32 Davenport Road , Toronto, M5R 0B5, Toronto
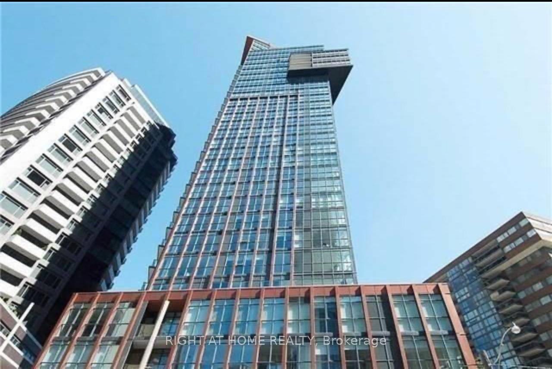
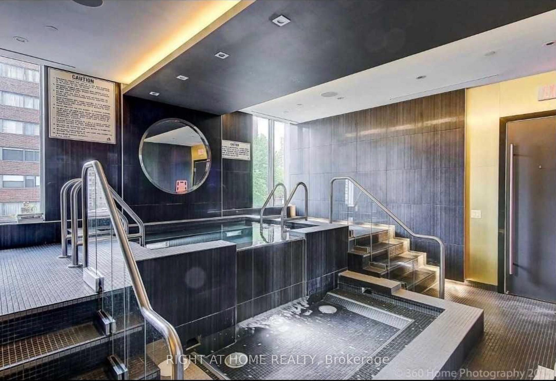
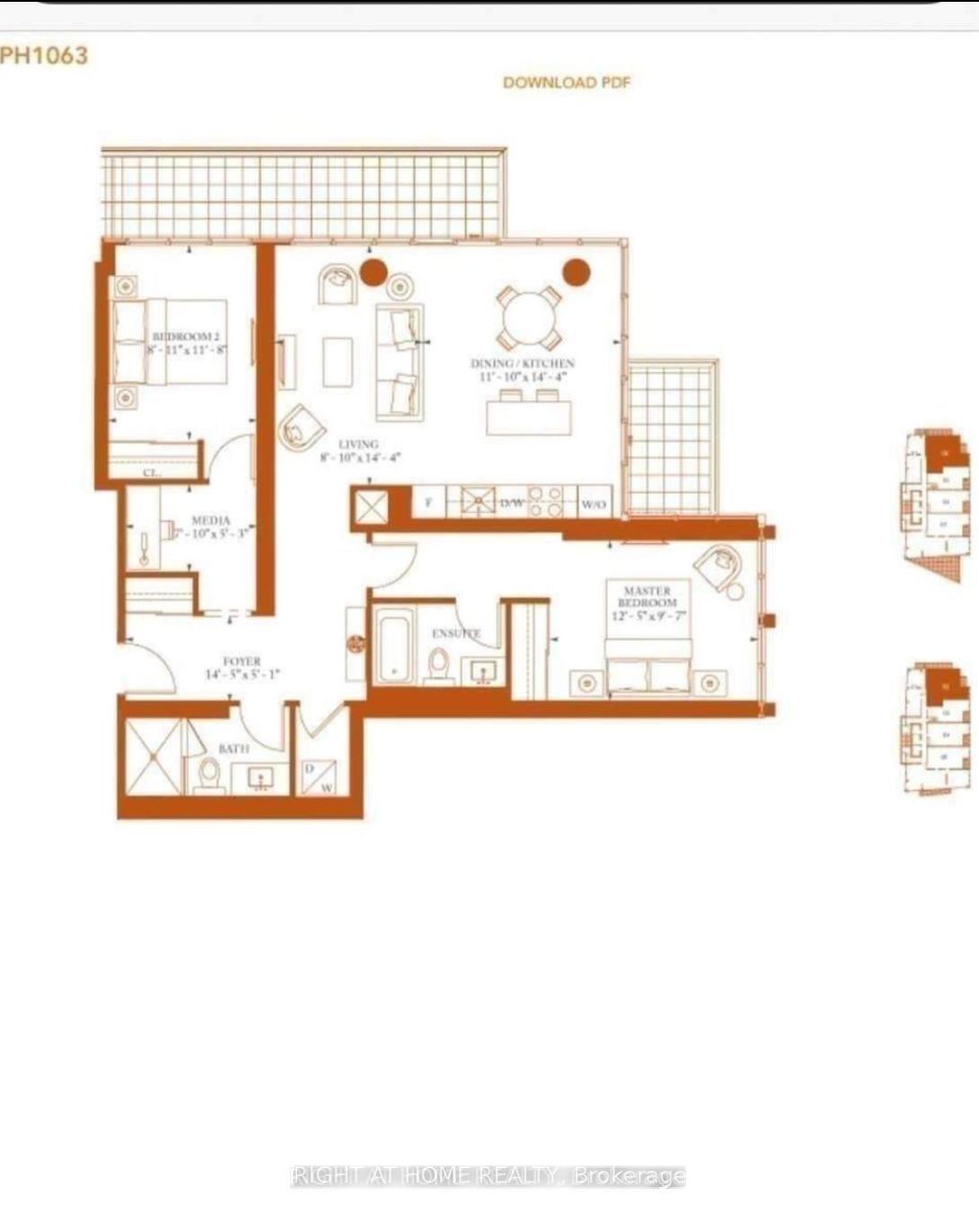
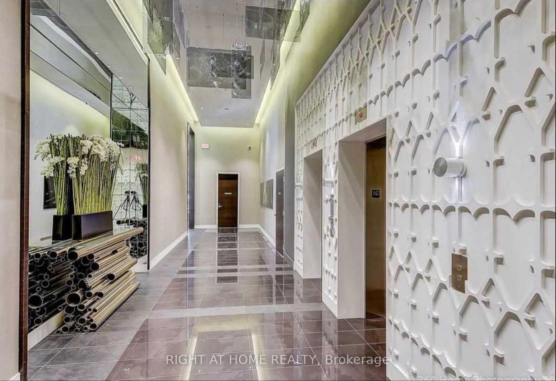
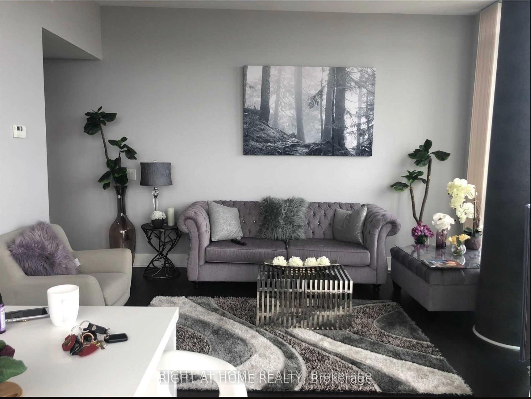
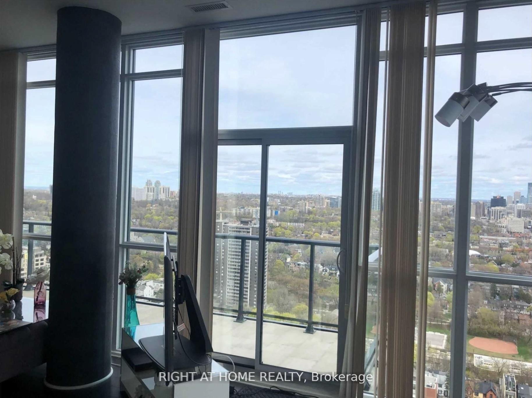
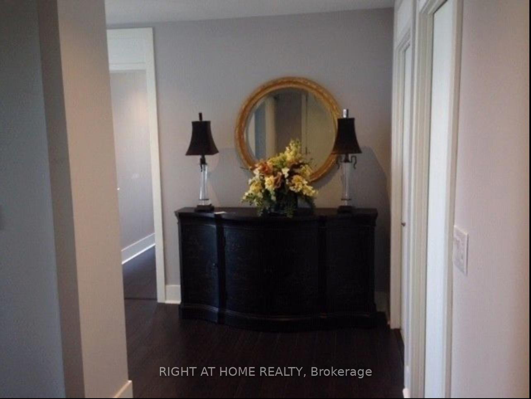
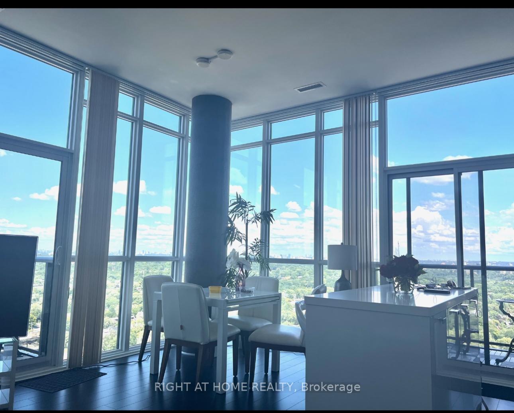
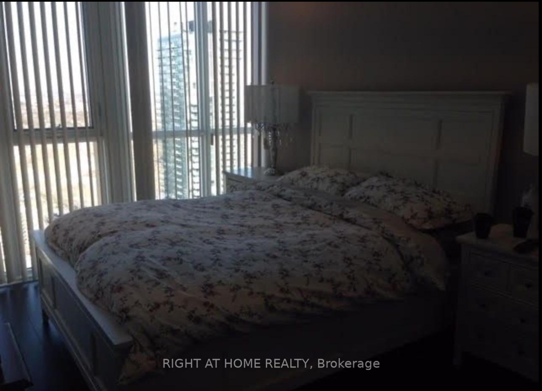

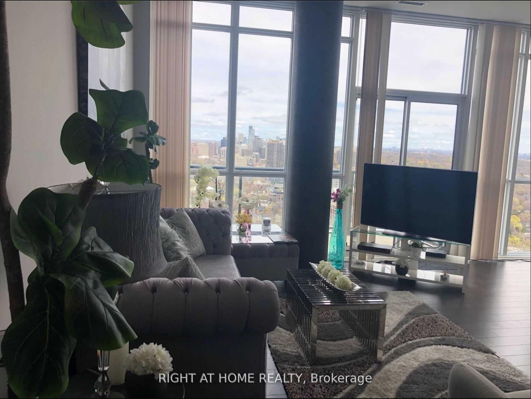
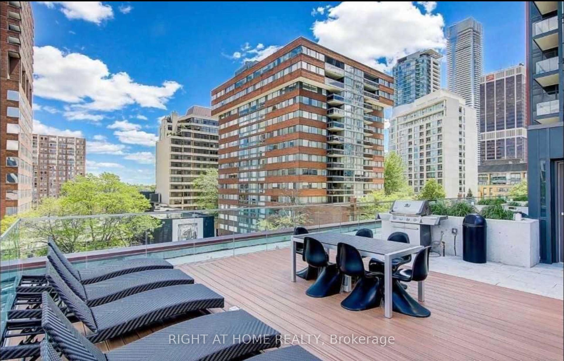
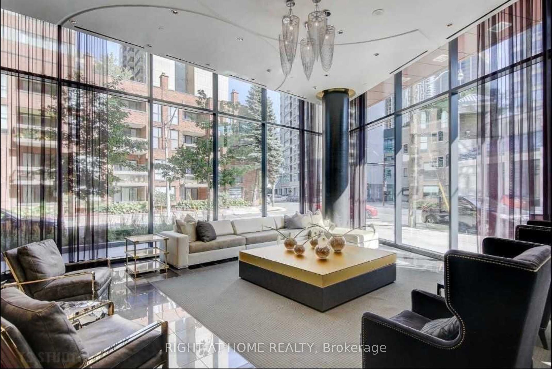
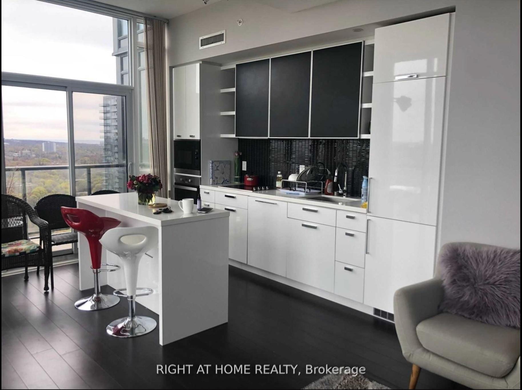
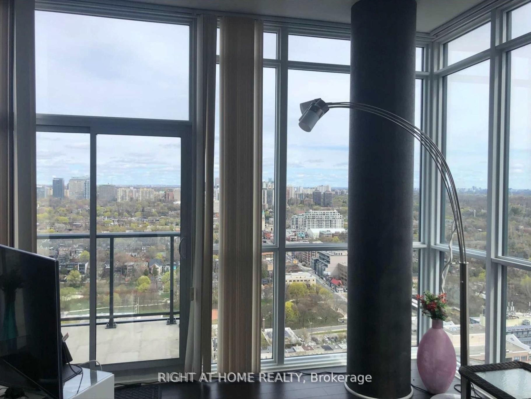
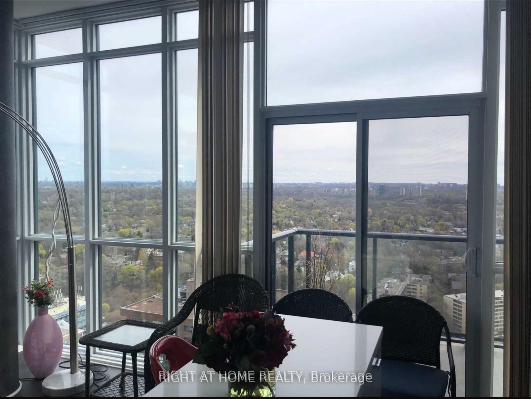
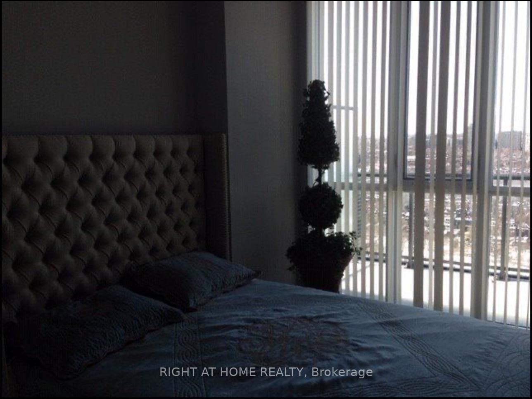
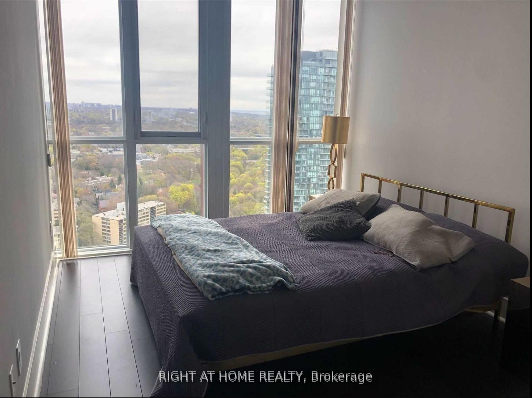
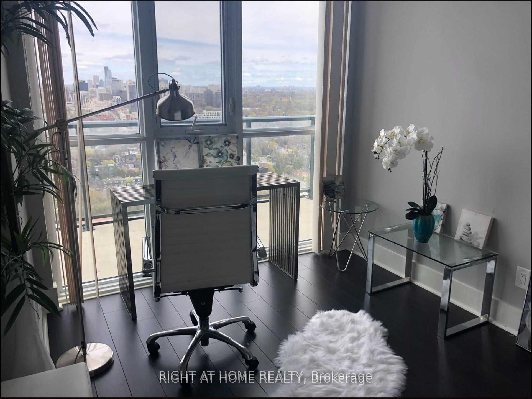



















| Absolutely stunning 10+++ Penthouse with soaring 10-ft ceilings and the most sought-after North-East corner exposure. This rare 2+1 bedroom builders suite boasts a modern design and the best layout in the building. Bright and spacious open-concept living, dining, and kitchen area with floor-to-ceiling windows offering breathtaking Rosedale views.Extras: Premium Miele integrated appliances including fridge, cooktop, dishwasher, washer & dryer. Includes 2 parking spaces (tandem) and an oversized locker. A true gem in the sky don't miss this opportunity! |
| Price | $1,328,000 |
| Taxes: | $6888.23 |
| Assessment Year: | 2024 |
| Occupancy: | Owner |
| Address: | 32 Davenport Road , Toronto, M5R 0B5, Toronto |
| Postal Code: | M5R 0B5 |
| Province/State: | Toronto |
| Directions/Cross Streets: | Avenue Rd & Bloor St W |
| Level/Floor | Room | Length(ft) | Width(ft) | Descriptions | |
| Room 1 | Flat | Living Ro | 8.1 | 14.37 | Large Window, Open Concept, Hardwood Floor |
| Room 2 | Flat | Dining Ro | 11.09 | 14.37 | Combined w/Kitchen, Open Concept, W/O To Balcony |
| Room 3 | Flat | Bedroom | 12.5 | 9.68 | 3 Pc Bath, Closet, Hardwood Floor |
| Room 4 | Flat | Bedroom 2 | 8.1 | 11.78 | Closet, Hardwood Floor, Large Window |
| Room 5 | Flat | Den | 10.5 | 4.1 | Hardwood Floor |
| Washroom Type | No. of Pieces | Level |
| Washroom Type 1 | 4 | Flat |
| Washroom Type 2 | 3 | Flat |
| Washroom Type 3 | 0 | |
| Washroom Type 4 | 0 | |
| Washroom Type 5 | 0 |
| Total Area: | 0.00 |
| Washrooms: | 2 |
| Heat Type: | Forced Air |
| Central Air Conditioning: | Central Air |
$
%
Years
This calculator is for demonstration purposes only. Always consult a professional
financial advisor before making personal financial decisions.
| Although the information displayed is believed to be accurate, no warranties or representations are made of any kind. |
| RIGHT AT HOME REALTY |
- Listing -1 of 0
|
|

Gaurang Shah
Licenced Realtor
Dir:
416-841-0587
Bus:
905-458-7979
Fax:
905-458-1220
| Book Showing | Email a Friend |
Jump To:
At a Glance:
| Type: | Com - Condo Apartment |
| Area: | Toronto |
| Municipality: | Toronto C02 |
| Neighbourhood: | Annex |
| Style: | Apartment |
| Lot Size: | x 0.00() |
| Approximate Age: | |
| Tax: | $6,888.23 |
| Maintenance Fee: | $1,123.75 |
| Beds: | 2+1 |
| Baths: | 2 |
| Garage: | 0 |
| Fireplace: | Y |
| Air Conditioning: | |
| Pool: |
Locatin Map:
Payment Calculator:

Listing added to your favorite list
Looking for resale homes?

By agreeing to Terms of Use, you will have ability to search up to 310779 listings and access to richer information than found on REALTOR.ca through my website.


