$718,000
Available - For Sale
Listing ID: C12120228
1486 Bathurst Stre , Toronto, M5P 0A5, Toronto
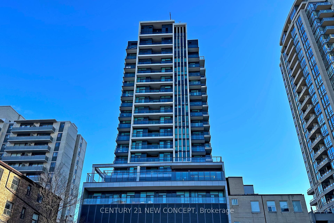
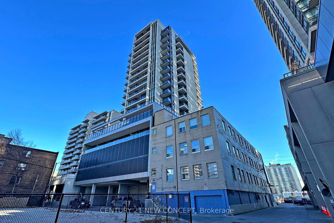
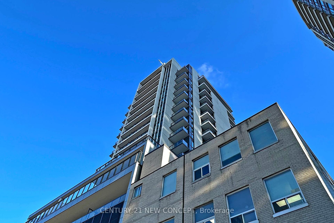

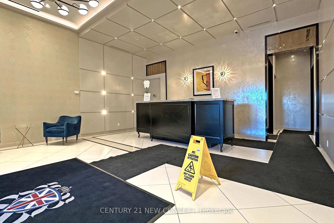
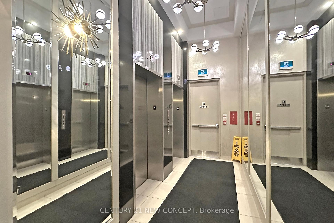
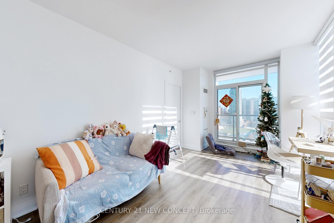
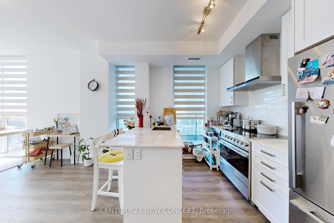
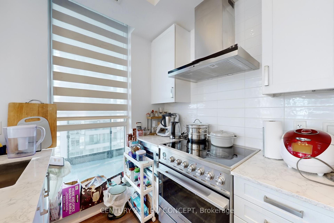
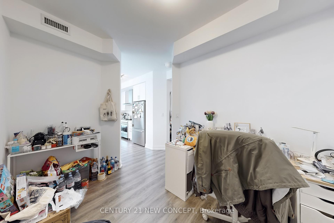

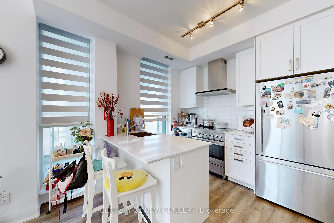
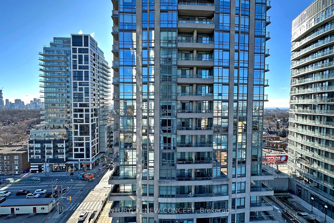
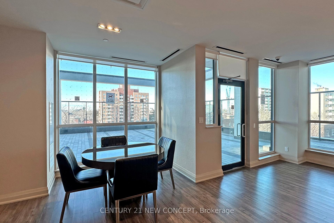
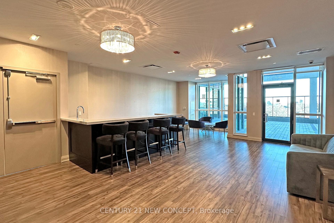
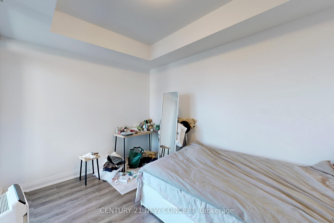
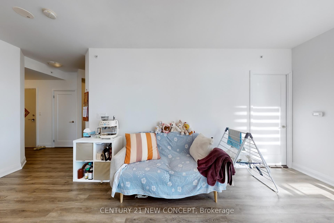
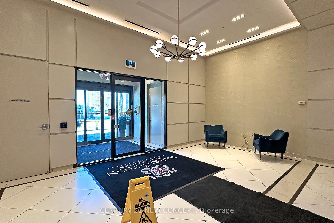
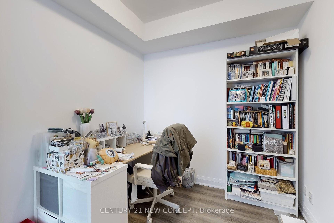
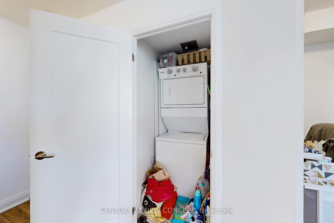
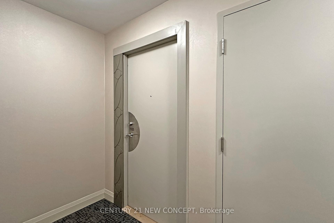
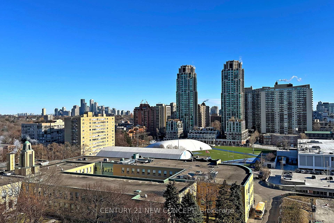
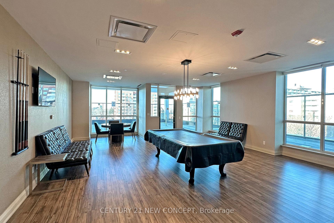
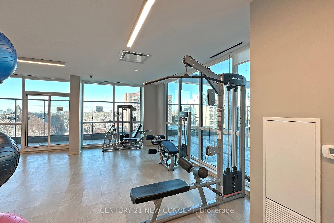
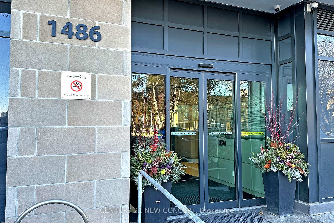
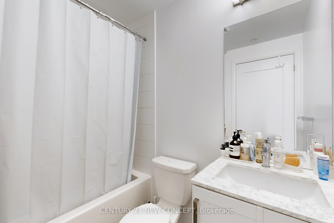
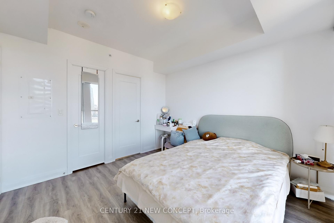
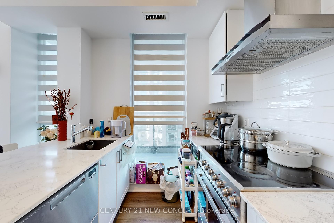
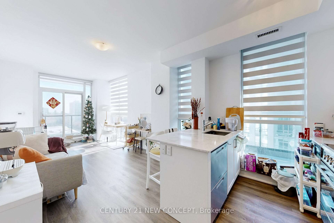

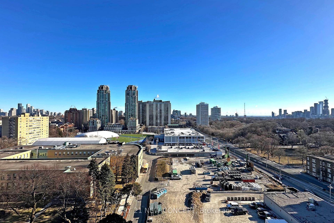
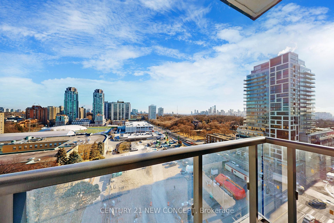
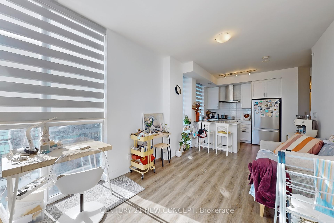
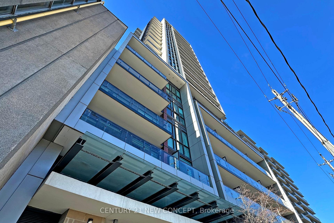
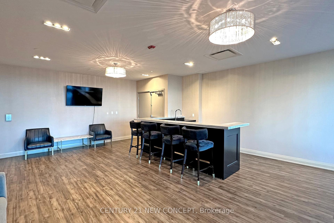
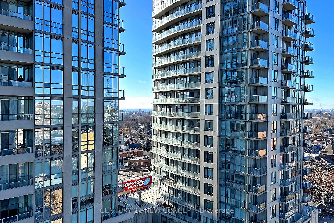
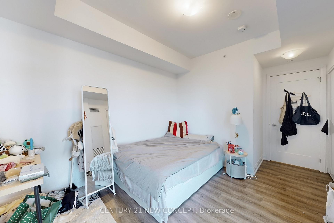
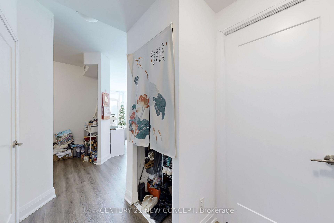
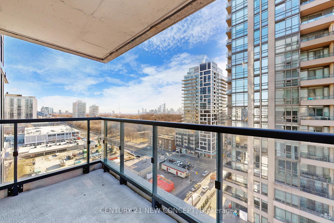
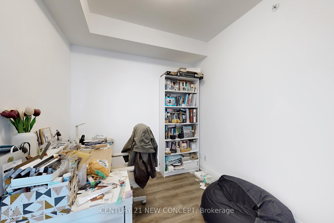
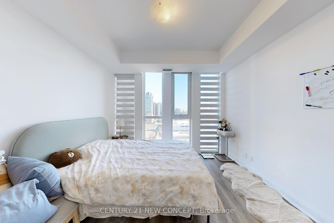

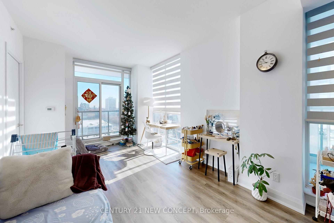
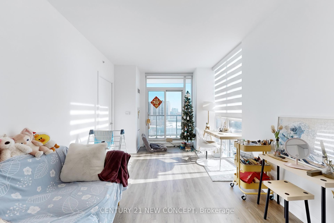
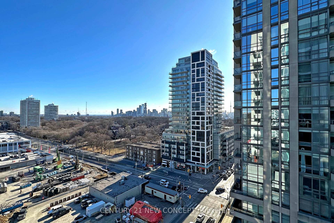
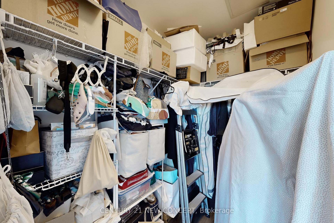
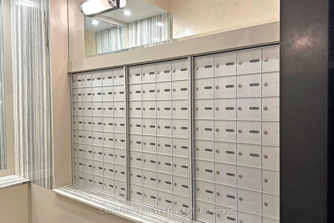
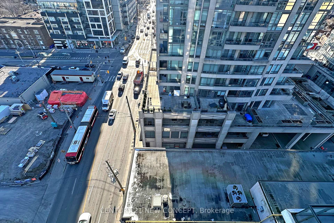
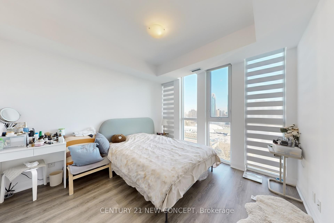
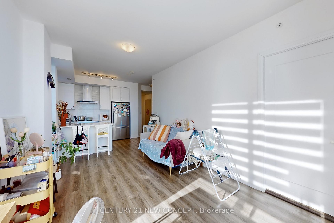


















































| Welcome to this bright and spacious 927 sq ft corner suite featuring 2 bedrooms+ den and 2 full washrooms, ideally located in the vibrant St. Clair West neighborhood. Situated in a charming, secure boutique building, this exceptional residence is just steps away from the subway, trendy cafes, acclaimed restaurants, Wychwood Barns, lush parks, and fantastic shopping-making it a highly sought-after midtown community. Experience the best of urban living without the need for a car! This beautiful condo boasts two balconies offering stunning, unobstructed views of the skyline, including the iconic CN Tower, Lake Ontario, and breathtaking sunrises. The dedicated office space is perfect for remote work or as an additional guest room. Luxury vinyl plank floors complement the floor-to-ceiling windows and enhance the open-concept design. The gourmet kitchen features a stylish island and stainless steel appliances, including a fridge, stove, dishwasher, and hood fan. |
| Price | $718,000 |
| Taxes: | $4391.80 |
| Occupancy: | Tenant |
| Address: | 1486 Bathurst Stre , Toronto, M5P 0A5, Toronto |
| Postal Code: | M5P 0A5 |
| Province/State: | Toronto |
| Directions/Cross Streets: | St Clair W & Bathurst |
| Level/Floor | Room | Length(ft) | Width(ft) | Descriptions | |
| Room 1 | Main | Living Ro | 7.81 | 10.3 | |
| Room 2 | Main | Dining Ro | 9.51 | 10.3 | |
| Room 3 | Main | Kitchen | 8.17 | 10.43 | |
| Room 4 | Main | Primary B | 11.87 | 11.12 | |
| Room 5 | Main | Bedroom 2 | 9.74 | 11.41 | |
| Room 6 | Main | Den | 8.04 | 11.12 |
| Washroom Type | No. of Pieces | Level |
| Washroom Type 1 | 4 | Main |
| Washroom Type 2 | 3 | Main |
| Washroom Type 3 | 0 | |
| Washroom Type 4 | 0 | |
| Washroom Type 5 | 0 |
| Total Area: | 0.00 |
| Approximatly Age: | 6-10 |
| Washrooms: | 2 |
| Heat Type: | Heat Pump |
| Central Air Conditioning: | Central Air |
$
%
Years
This calculator is for demonstration purposes only. Always consult a professional
financial advisor before making personal financial decisions.
| Although the information displayed is believed to be accurate, no warranties or representations are made of any kind. |
| CENTURY 21 NEW CONCEPT |
- Listing -1 of 0
|
|

Gaurang Shah
Licenced Realtor
Dir:
416-841-0587
Bus:
905-458-7979
Fax:
905-458-1220
| Book Showing | Email a Friend |
Jump To:
At a Glance:
| Type: | Com - Condo Apartment |
| Area: | Toronto |
| Municipality: | Toronto C03 |
| Neighbourhood: | Humewood-Cedarvale |
| Style: | Apartment |
| Lot Size: | x 0.00() |
| Approximate Age: | 6-10 |
| Tax: | $4,391.8 |
| Maintenance Fee: | $1,301 |
| Beds: | 2+1 |
| Baths: | 2 |
| Garage: | 0 |
| Fireplace: | N |
| Air Conditioning: | |
| Pool: |
Locatin Map:
Payment Calculator:

Listing added to your favorite list
Looking for resale homes?

By agreeing to Terms of Use, you will have ability to search up to 310779 listings and access to richer information than found on REALTOR.ca through my website.


