$1,279,000
Available - For Sale
Listing ID: X12119664
774 Mount Pleasant Road , Brant, N0E 1K0, Brant
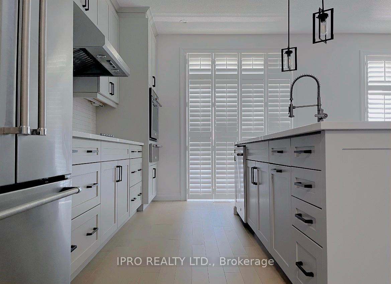
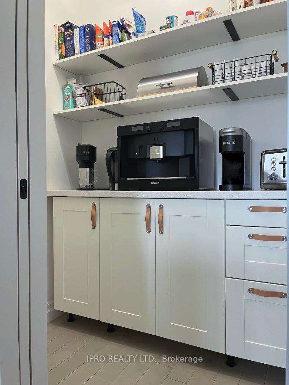
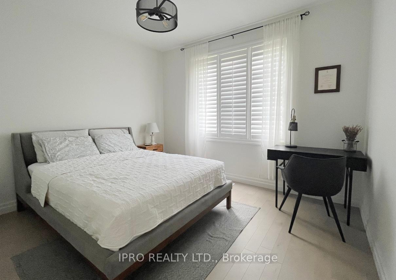
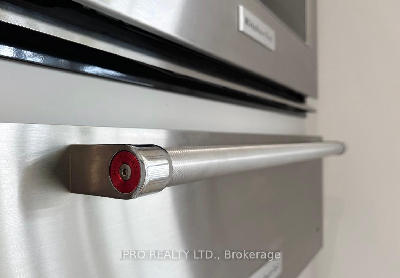
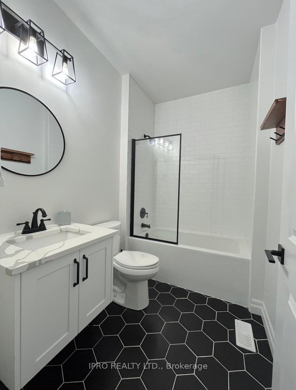
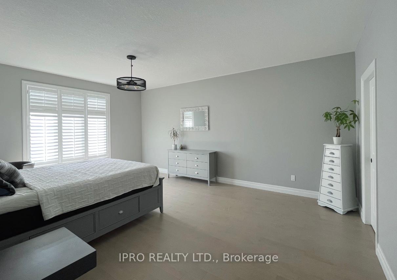
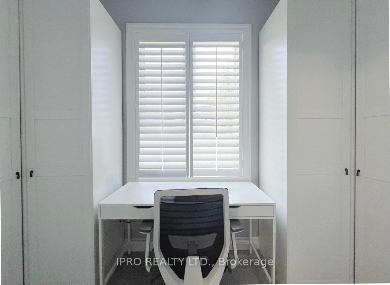
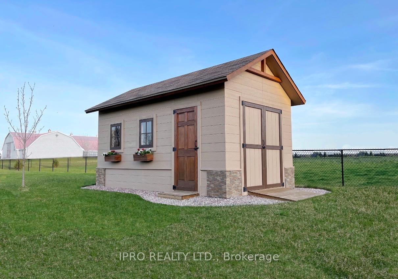
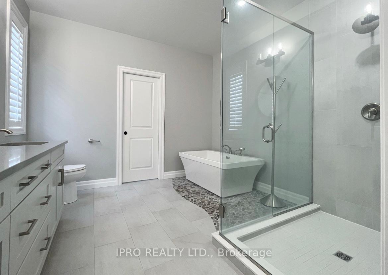
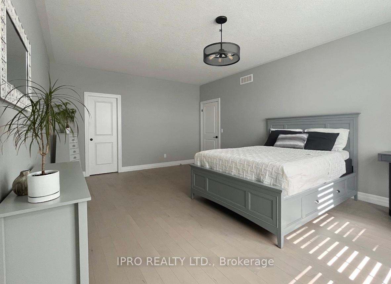
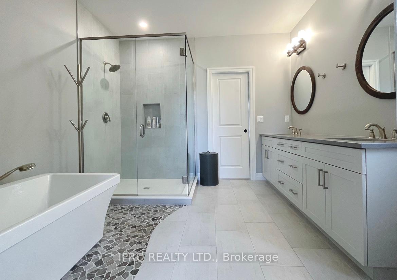
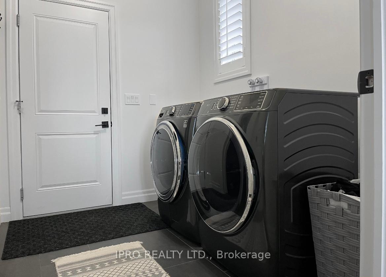
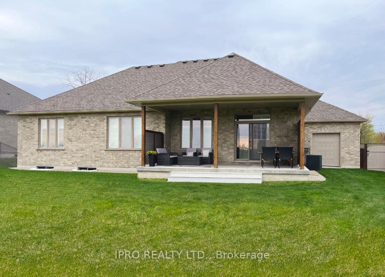
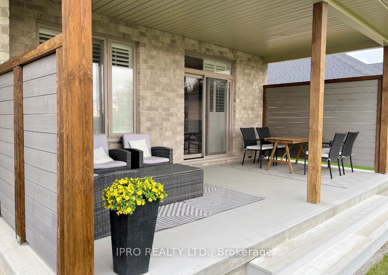
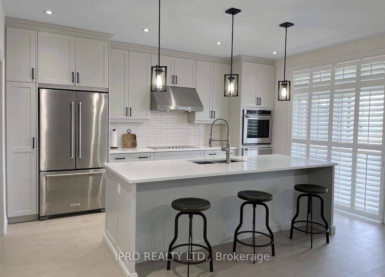
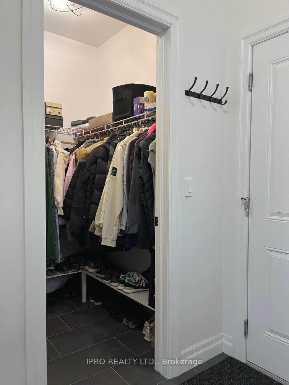
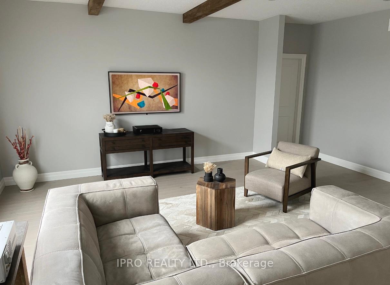
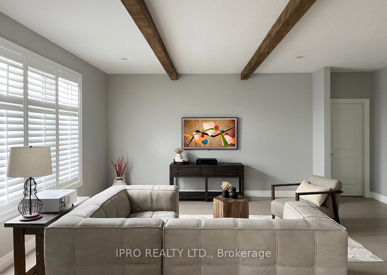
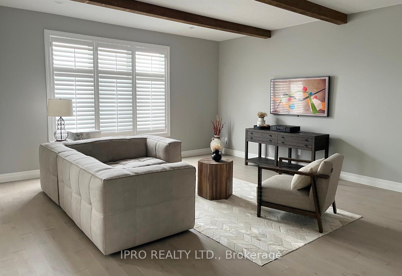
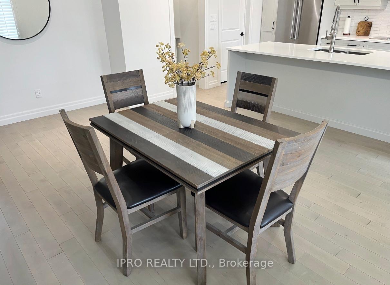
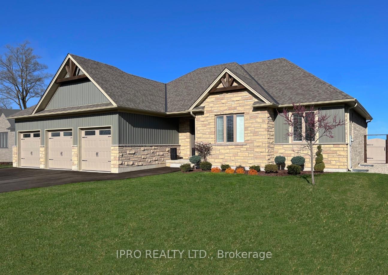
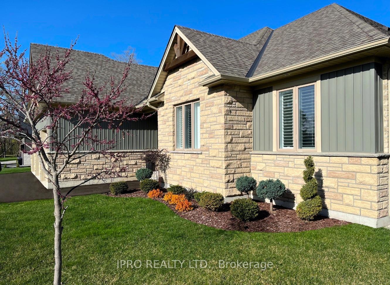
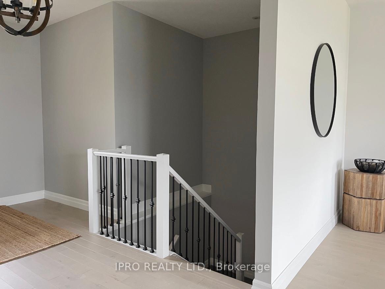
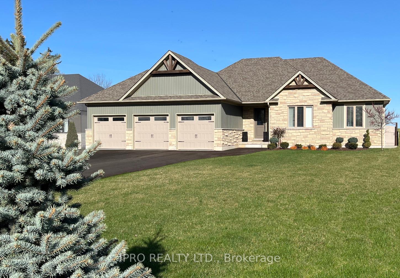
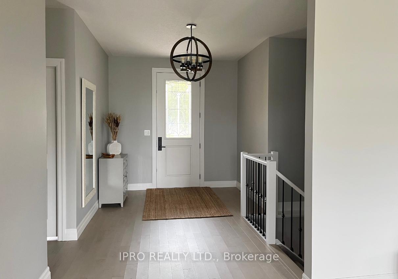
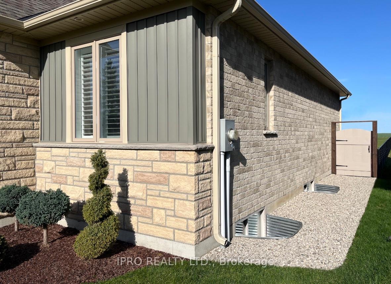
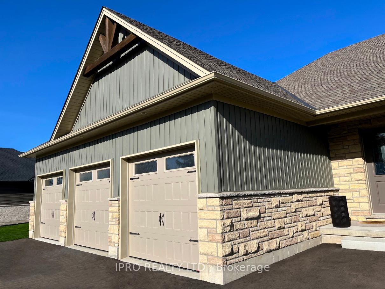
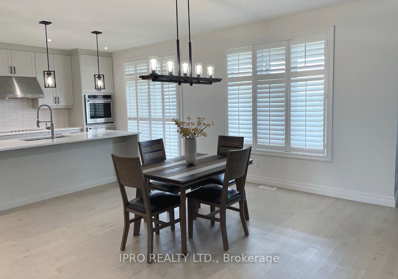
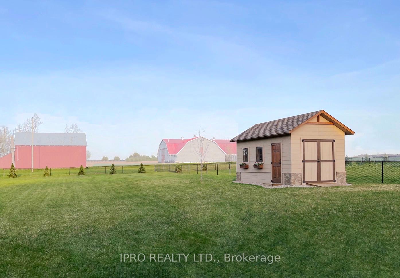
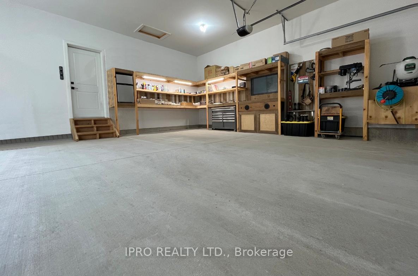
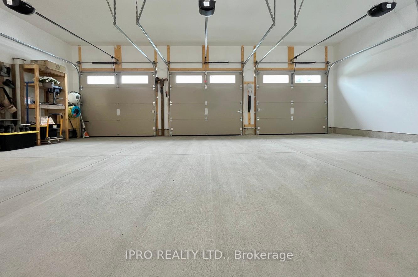































| Stunning Custom-Built Home on Over Half an Acre. Welcome to this exceptional custom-built home, nestled on a fully fenced lot of over half an acre, offering the perfect blend of luxury, functionality, and privacy. Less than five years old, this beautifully crafted residence features a spacious 3-car garage with a convenient pull-through door to the back yard - ideal for hobbyists, storage, or additional parking. Inside, you'll be captivated by soaring ceilings and rich hardwood floors that flow throughout the home, complemented by elegant California shutters on every window. The heart of the home is the gourmet kitchen, complete with high-end stainless steel appliances, an oversized island perfect for gathering, upgraded cabinetry, and a walk-in pantry for ample storage. The expansive primary bedroom retreat includes a large walk-in closet and a luxurious 5-piece en-suite bath, providing the ultimate in comfort and relaxation. Practicality meets style with a well-appointed laundry/mudroom featuring garage access and its own walk-in closet. Step outside to enjoy the covered rear patio - ideal for entertaining or unwinding - and a custom-built shed for all your outdoor storage needs. This home is a rare combination of thoughtful design, upscale finishes, generous space - inside and out and combines luxury, functionality, and privacy in every detail. Experience the perfect blend of peaceful country living and modern convenience in this beautifully crafted custom home. Nestled on a spacious lot surrounded by nature, yet its only minutes from city amenities, top-rated schools, and popular shopping destinations. |
| Price | $1,279,000 |
| Taxes: | $6342.00 |
| Occupancy: | Owner |
| Address: | 774 Mount Pleasant Road , Brant, N0E 1K0, Brant |
| Directions/Cross Streets: | Mount Pleasant/Wetmores Rd. |
| Rooms: | 7 |
| Bedrooms: | 2 |
| Bedrooms +: | 0 |
| Family Room: | F |
| Basement: | Full |
| Level/Floor | Room | Length(ft) | Width(ft) | Descriptions | |
| Room 1 | Main | Living Ro | 18.99 | 16.01 | Hardwood Floor, Pot Lights, Beamed Ceilings |
| Room 2 | Main | Dining Ro | 17.48 | 10.99 | Hardwood Floor, Picture Window |
| Room 3 | Main | Kitchen | 17.48 | 10.99 | Centre Island, Pantry, Quartz Counter |
| Room 4 | Main | Primary B | 18.99 | 14.01 | 5 Pc Ensuite, Hardwood Floor, Walk-In Closet(s) |
| Room 5 | Main | Bedroom | 12.04 | 11.84 | Hardwood Floor, Double Closet |
| Room 6 | Main | Laundry | 8.92 | 6.92 | Access To Garage, Walk-In Closet(s), Tile Floor |
| Room 7 | Main | Foyer | 12.99 | 8.82 | Hardwood Floor |
| Washroom Type | No. of Pieces | Level |
| Washroom Type 1 | 5 | Main |
| Washroom Type 2 | 4 | Main |
| Washroom Type 3 | 0 | |
| Washroom Type 4 | 0 | |
| Washroom Type 5 | 0 |
| Total Area: | 0.00 |
| Approximatly Age: | 0-5 |
| Property Type: | Detached |
| Style: | Bungalow |
| Exterior: | Stone, Vinyl Siding |
| Garage Type: | Attached |
| (Parking/)Drive: | Private |
| Drive Parking Spaces: | 8 |
| Park #1 | |
| Parking Type: | Private |
| Park #2 | |
| Parking Type: | Private |
| Pool: | None |
| Other Structures: | Shed |
| Approximatly Age: | 0-5 |
| Approximatly Square Footage: | 1500-2000 |
| Property Features: | Fenced Yard, Level |
| CAC Included: | N |
| Water Included: | N |
| Cabel TV Included: | N |
| Common Elements Included: | N |
| Heat Included: | N |
| Parking Included: | N |
| Condo Tax Included: | N |
| Building Insurance Included: | N |
| Fireplace/Stove: | N |
| Heat Type: | Forced Air |
| Central Air Conditioning: | Central Air |
| Central Vac: | N |
| Laundry Level: | Syste |
| Ensuite Laundry: | F |
| Sewers: | Septic |
$
%
Years
This calculator is for demonstration purposes only. Always consult a professional
financial advisor before making personal financial decisions.
| Although the information displayed is believed to be accurate, no warranties or representations are made of any kind. |
| IPRO REALTY LTD. |
- Listing -1 of 0
|
|

Gaurang Shah
Licenced Realtor
Dir:
416-841-0587
Bus:
905-458-7979
Fax:
905-458-1220
| Book Showing | Email a Friend |
Jump To:
At a Glance:
| Type: | Freehold - Detached |
| Area: | Brant |
| Municipality: | Brant |
| Neighbourhood: | Brantford Twp |
| Style: | Bungalow |
| Lot Size: | x 334.38(Feet) |
| Approximate Age: | 0-5 |
| Tax: | $6,342 |
| Maintenance Fee: | $0 |
| Beds: | 2 |
| Baths: | 2 |
| Garage: | 0 |
| Fireplace: | N |
| Air Conditioning: | |
| Pool: | None |
Locatin Map:
Payment Calculator:

Listing added to your favorite list
Looking for resale homes?

By agreeing to Terms of Use, you will have ability to search up to 310779 listings and access to richer information than found on REALTOR.ca through my website.


