$849,000
Available - For Sale
Listing ID: W12120163
13 Rutherford Aven , Toronto, M6M 2C5, Toronto
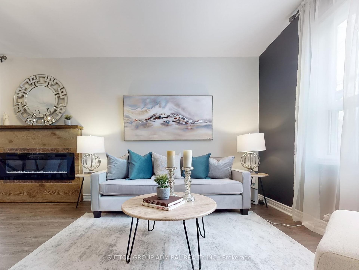
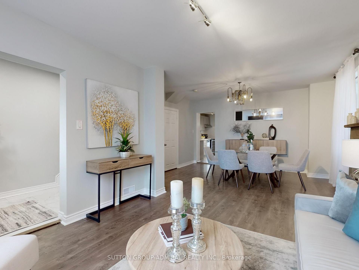
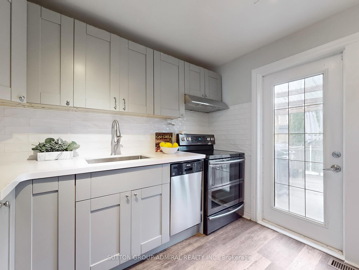
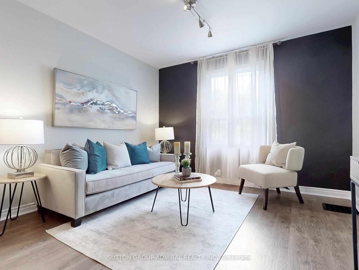
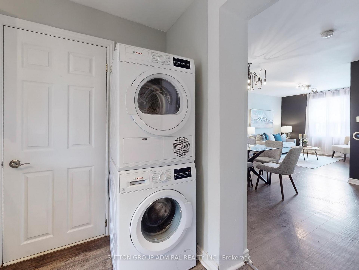
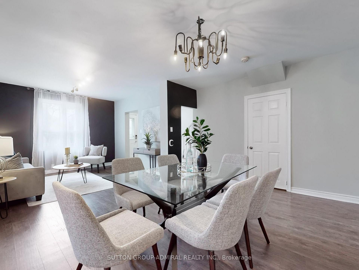
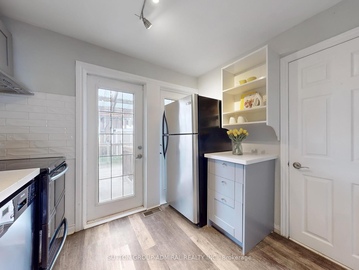
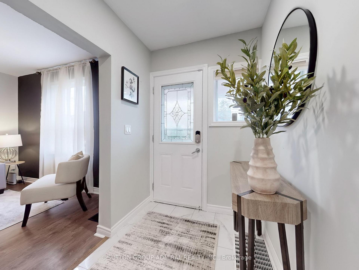

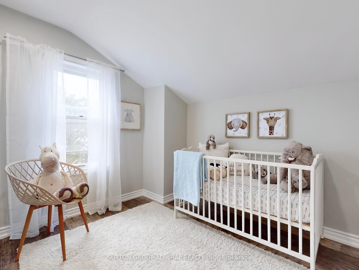
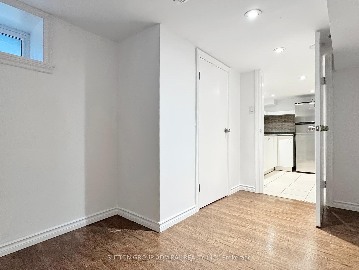
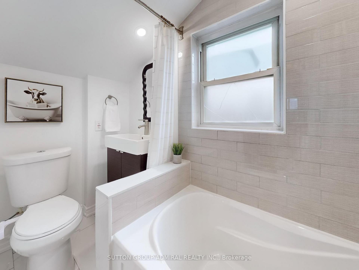
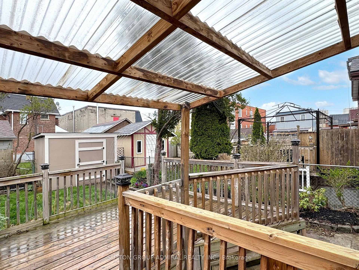
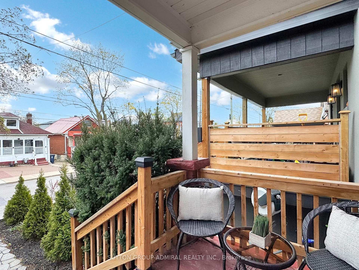
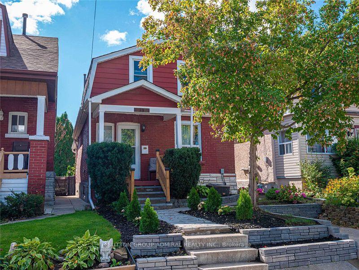
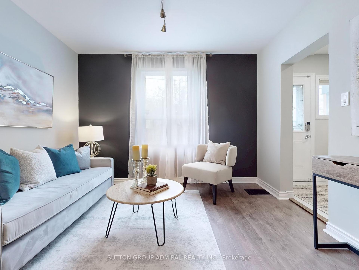
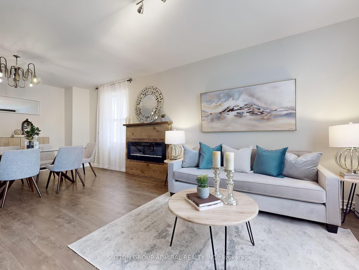
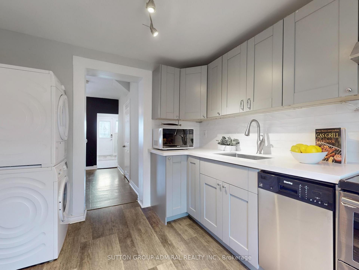
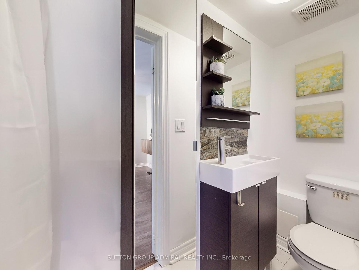
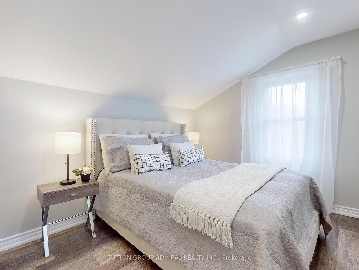
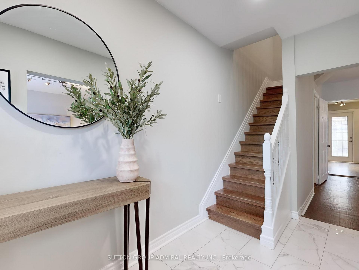
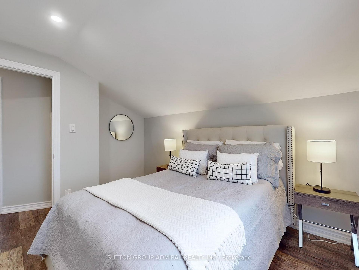

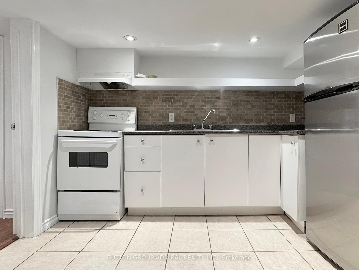
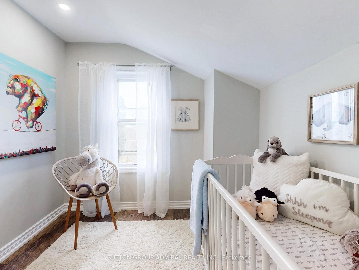
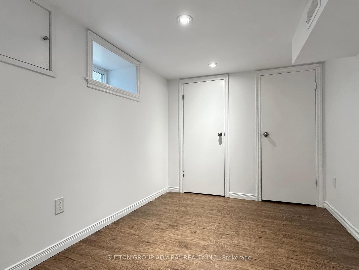
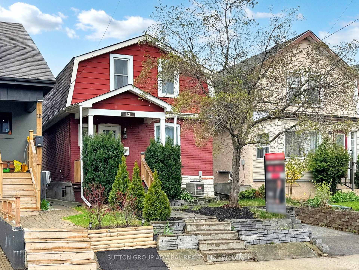
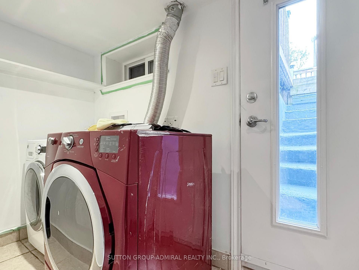
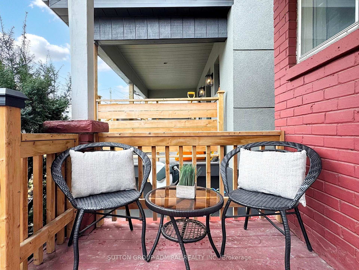
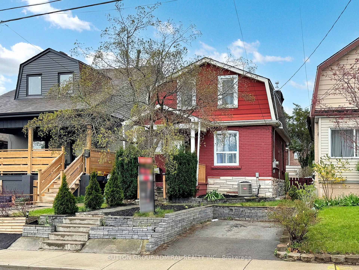
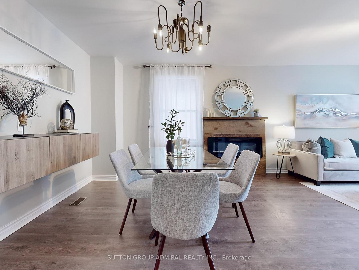
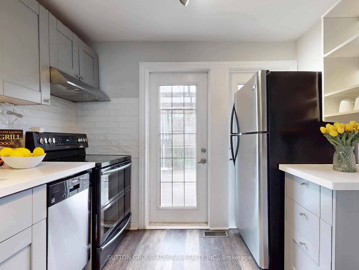
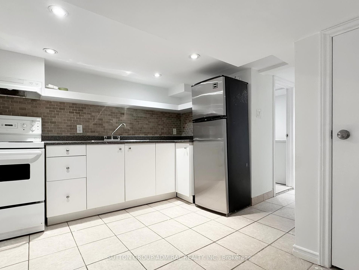
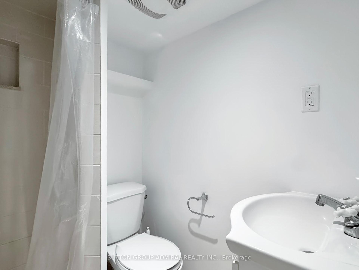
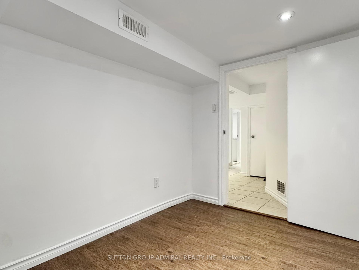
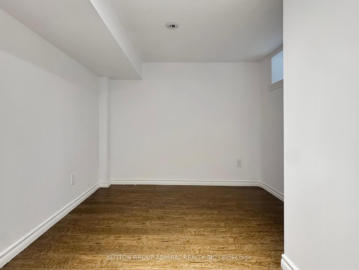
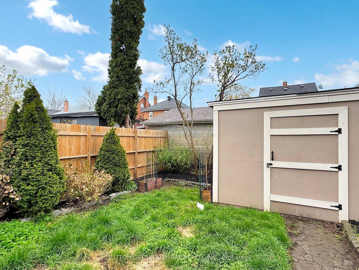
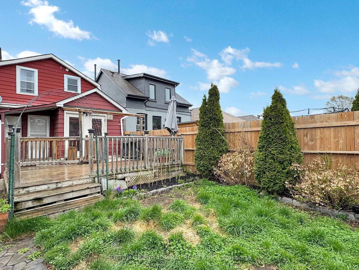
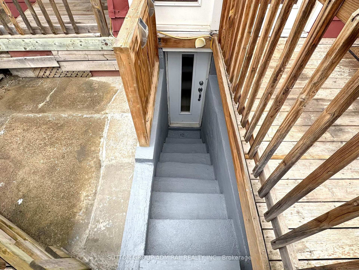







































| Nestled On A Serene Street, This Beautifully Renovated Detached Home Is Bathed In Sunlight. The Kitchen Dazzles With Quartz Countertops And Backsplash, Complemented By A Spacious Pantry Room. Step Outside To A Large, Grassy Backyard Enclosed With A Deck, Ideal For Bbqs And Family Gatherings. The Home Features Luxury Vinyl Flooring And Potlights Throughout, Freshly Painted, With An Open-Concept Living And Dining Area Showcasing A Reclaimed Wood Fireplace. Additionally, The Property Includes A 2-Bedroom Basement Apartment With A Separate Entrance And Its Own Laundry, Providing Rental Income Potential. Private Front Pad Parking Is Available. |
| Price | $849,000 |
| Taxes: | $2854.00 |
| Occupancy: | Vacant |
| Address: | 13 Rutherford Aven , Toronto, M6M 2C5, Toronto |
| Directions/Cross Streets: | Jane & Weston |
| Rooms: | 8 |
| Bedrooms: | 3 |
| Bedrooms +: | 2 |
| Family Room: | F |
| Basement: | Apartment, Separate Ent |
| Level/Floor | Room | Length(ft) | Width(ft) | Descriptions | |
| Room 1 | Main | Living Ro | 11.48 | 11.15 | Vinyl Floor, Fireplace, Large Window |
| Room 2 | Main | Dining Ro | 14.1 | 11.97 | Vinyl Floor, Open Concept, Window |
| Room 3 | Main | Kitchen | 9.84 | 9.18 | W/O To Deck, Backsplash, Pantry |
| Room 4 | Second | Primary B | 10.82 | 8.86 | Vinyl Floor, Closet, Window |
| Room 5 | Second | Bedroom 2 | 10.17 | 10.17 | Vinyl Floor, Closet, Window |
| Room 6 | Second | Bedroom 3 | 10.66 | 8.4 | Vinyl Floor, Closet, Window |
| Room 7 | Basement | Bedroom 4 | 5.9 | 9.84 | Laminate, Double Closet, Window |
| Room 8 | Basement | Bedroom 5 | 6.89 | 11.48 | Laminate, Closet, Window |
| Room 9 | Basement | Kitchen | 9.84 | 9.84 | Tile Floor, Backsplash |
| Room 10 | Basement | Laundry | 3.28 | 3.28 |
| Washroom Type | No. of Pieces | Level |
| Washroom Type 1 | 2 | Main |
| Washroom Type 2 | 4 | Second |
| Washroom Type 3 | 3 | Basement |
| Washroom Type 4 | 0 | |
| Washroom Type 5 | 0 |
| Total Area: | 0.00 |
| Property Type: | Detached |
| Style: | 2-Storey |
| Exterior: | Aluminum Siding, Brick |
| Garage Type: | None |
| (Parking/)Drive: | Front Yard |
| Drive Parking Spaces: | 1 |
| Park #1 | |
| Parking Type: | Front Yard |
| Park #2 | |
| Parking Type: | Front Yard |
| Pool: | None |
| Approximatly Square Footage: | 1500-2000 |
| Property Features: | Hospital, Park |
| CAC Included: | N |
| Water Included: | N |
| Cabel TV Included: | N |
| Common Elements Included: | N |
| Heat Included: | N |
| Parking Included: | N |
| Condo Tax Included: | N |
| Building Insurance Included: | N |
| Fireplace/Stove: | N |
| Heat Type: | Forced Air |
| Central Air Conditioning: | Central Air |
| Central Vac: | N |
| Laundry Level: | Syste |
| Ensuite Laundry: | F |
| Elevator Lift: | False |
| Sewers: | Sewer |
$
%
Years
This calculator is for demonstration purposes only. Always consult a professional
financial advisor before making personal financial decisions.
| Although the information displayed is believed to be accurate, no warranties or representations are made of any kind. |
| SUTTON GROUP-ADMIRAL REALTY INC. |
- Listing -1 of 0
|
|

Gaurang Shah
Licenced Realtor
Dir:
416-841-0587
Bus:
905-458-7979
Fax:
905-458-1220
| Book Showing | Email a Friend |
Jump To:
At a Glance:
| Type: | Freehold - Detached |
| Area: | Toronto |
| Municipality: | Toronto W04 |
| Neighbourhood: | Mount Dennis |
| Style: | 2-Storey |
| Lot Size: | x 100.50(Feet) |
| Approximate Age: | |
| Tax: | $2,854 |
| Maintenance Fee: | $0 |
| Beds: | 3+2 |
| Baths: | 3 |
| Garage: | 0 |
| Fireplace: | N |
| Air Conditioning: | |
| Pool: | None |
Locatin Map:
Payment Calculator:

Listing added to your favorite list
Looking for resale homes?

By agreeing to Terms of Use, you will have ability to search up to 294615 listings and access to richer information than found on REALTOR.ca through my website.


