$1,249,900
Available - For Sale
Listing ID: W12115890
21 Fallgate Driv , Brampton, L6X 0R6, Peel
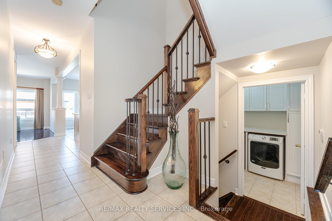
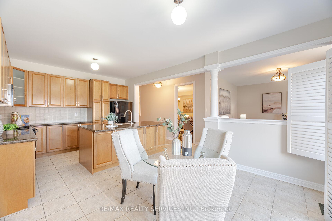
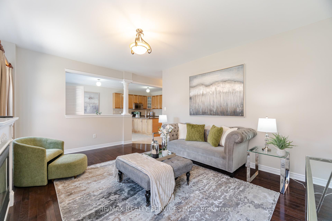
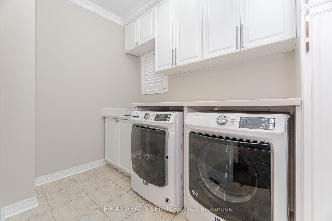
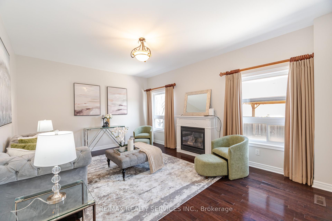
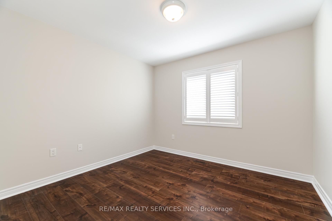


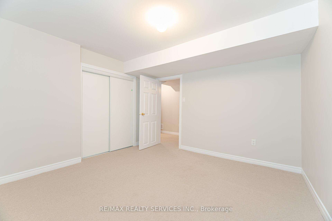
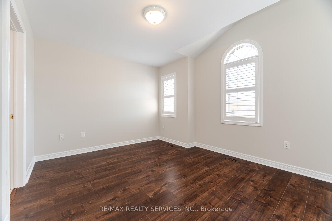
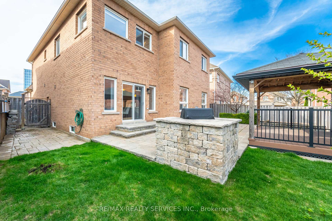
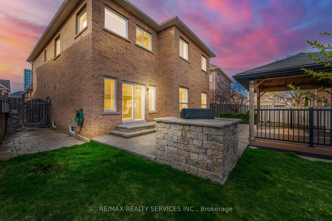
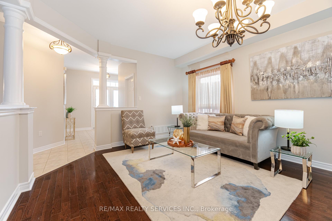
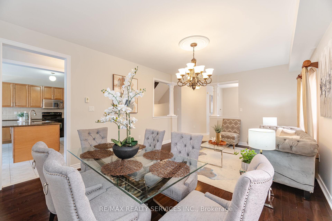
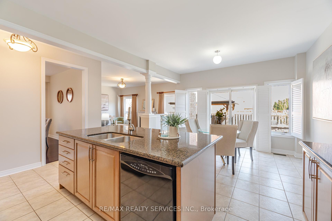
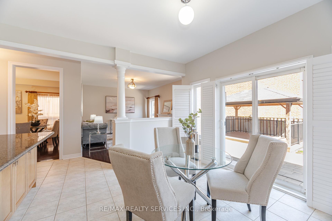
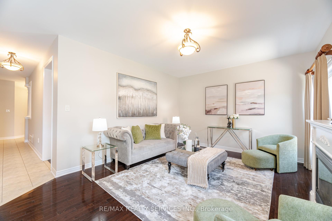

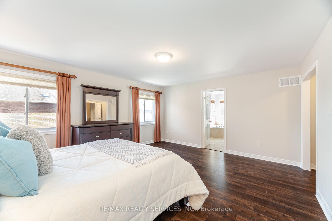
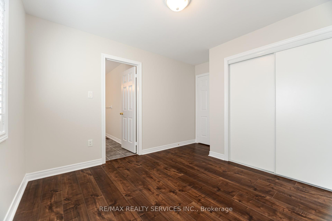
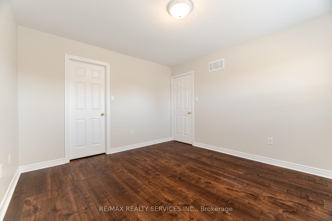
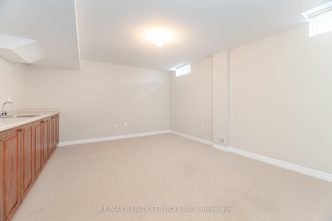
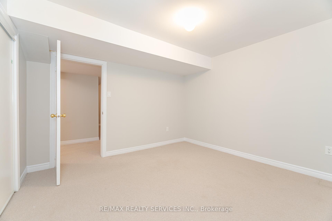
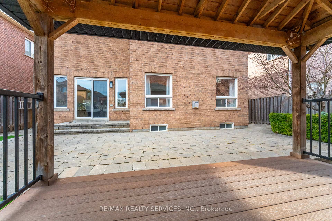
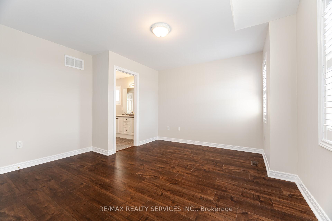
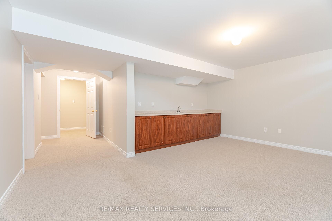
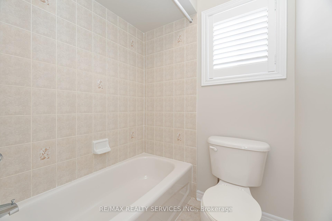
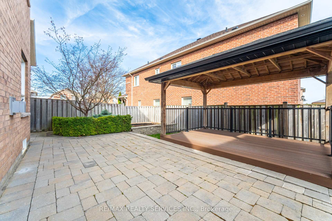
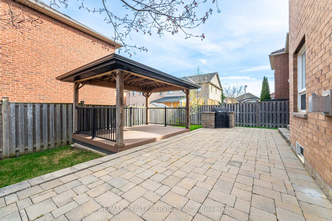
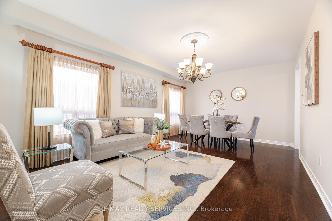
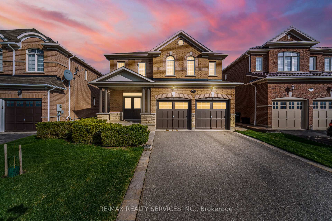
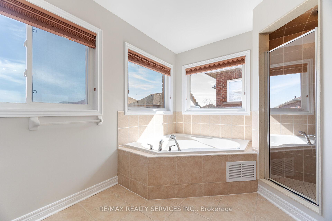
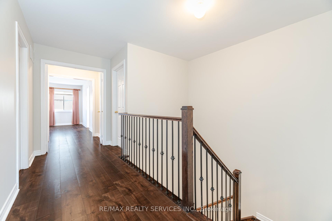
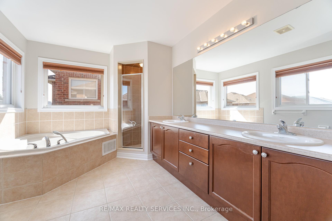
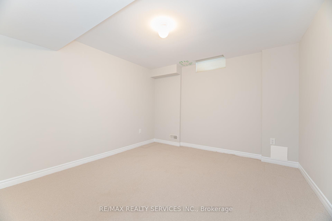
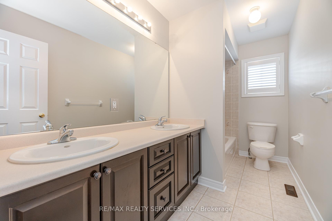
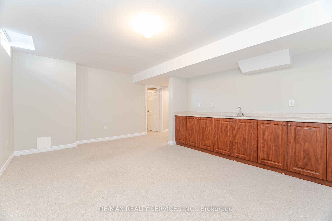
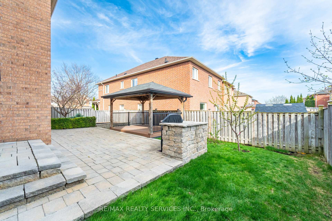
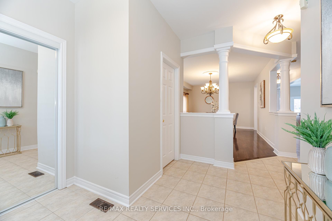
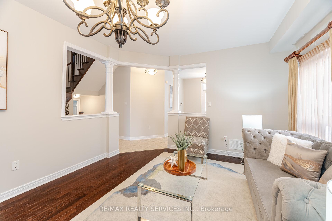
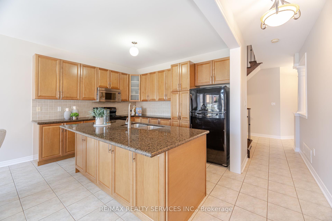
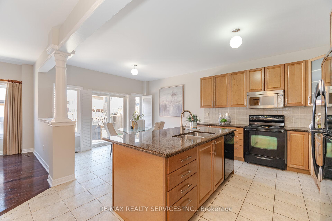
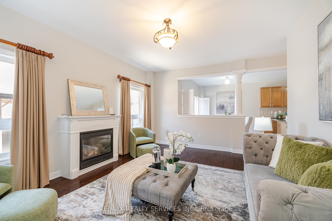

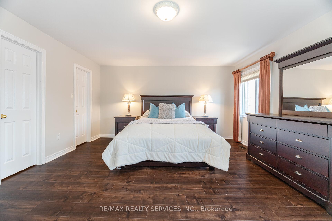
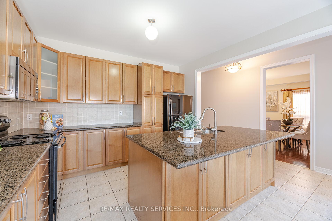
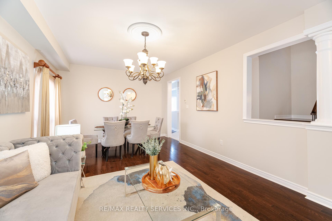
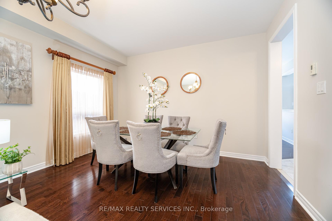
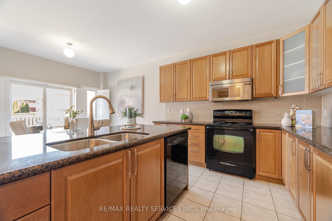



















































| Beautiful 4+1 Bedroom, 5 Bathroom Fully Detached Home Near Mount Pleasant GO! Welcome to this spacious and upgraded fully detached home featuring 4+1 bedrooms and 5 bathrooms, ideally located just minutes from Mount Pleasant GO Station in a vibrant, family-friendly neighborhood. Key Living and dining rooms combined for open-concept entertaining Separate family room perfect for relaxed family gatherings2 primary bedrooms on the second floor, each with its own ensuite3 full bathrooms on the second level rare and ideal for large families ,Professionally finished basement by the builder with 1 bedroom and full bathroom perfect for extended family or guests ,Freshly painted throughout with brand new wood floors on the second floor ,Modern kitchen with stainless steel appliances, ample cabinetry, and breakfast area, Double-door entry, quality finishes throughout, This move-in ready home combines space, convenience, and location just steps from parks, schools, transit, and shopping. |
| Price | $1,249,900 |
| Taxes: | $7361.00 |
| Assessment Year: | 2024 |
| Occupancy: | Owner |
| Address: | 21 Fallgate Driv , Brampton, L6X 0R6, Peel |
| Directions/Cross Streets: | BOVAIRD AND JAMES POTTOR |
| Rooms: | 9 |
| Rooms +: | 3 |
| Bedrooms: | 4 |
| Bedrooms +: | 1 |
| Family Room: | T |
| Basement: | Finished |
| Level/Floor | Room | Length(ft) | Width(ft) | Descriptions | |
| Room 1 | Main | Living Ro | Hardwood Floor, Combined w/Dining | ||
| Room 2 | Main | Dining Ro | Combined w/Living, Hardwood Floor | ||
| Room 3 | Main | Family Ro | Hardwood Floor, Gas Fireplace | ||
| Room 4 | Main | Kitchen | Ceramic Floor, Stainless Steel Appl | ||
| Room 5 | Main | Breakfast | Ceramic Floor, W/O To Yard | ||
| Room 6 | Second | Primary B | Laminate, 5 Pc Ensuite, Walk-In Closet(s) | ||
| Room 7 | Second | Bedroom 2 | Laminate, 4 Pc Ensuite, Large Closet | ||
| Room 8 | Second | Bedroom 3 | Laminate, 4 Pc Ensuite, Large Closet | ||
| Room 9 | Second | Bedroom 4 | Laminate, Large Closet, 4 Pc Ensuite | ||
| Room 10 | Basement | Bedroom 5 | Broadloom, Large Closet | ||
| Room 11 | Basement | Recreatio |
| Washroom Type | No. of Pieces | Level |
| Washroom Type 1 | 5 | Second |
| Washroom Type 2 | 4 | Second |
| Washroom Type 3 | 4 | Second |
| Washroom Type 4 | 2 | Main |
| Washroom Type 5 | 4 | Basement |
| Total Area: | 0.00 |
| Property Type: | Detached |
| Style: | 2-Storey |
| Exterior: | Brick |
| Garage Type: | Attached |
| (Parking/)Drive: | Private |
| Drive Parking Spaces: | 4 |
| Park #1 | |
| Parking Type: | Private |
| Park #2 | |
| Parking Type: | Private |
| Pool: | None |
| Approximatly Square Footage: | 2500-3000 |
| CAC Included: | N |
| Water Included: | N |
| Cabel TV Included: | N |
| Common Elements Included: | N |
| Heat Included: | N |
| Parking Included: | N |
| Condo Tax Included: | N |
| Building Insurance Included: | N |
| Fireplace/Stove: | Y |
| Heat Type: | Forced Air |
| Central Air Conditioning: | Central Air |
| Central Vac: | N |
| Laundry Level: | Syste |
| Ensuite Laundry: | F |
| Sewers: | Sewer |
| Utilities-Cable: | Y |
| Utilities-Hydro: | Y |
$
%
Years
This calculator is for demonstration purposes only. Always consult a professional
financial advisor before making personal financial decisions.
| Although the information displayed is believed to be accurate, no warranties or representations are made of any kind. |
| RE/MAX REALTY SERVICES INC. |
- Listing -1 of 0
|
|

Gaurang Shah
Licenced Realtor
Dir:
416-841-0587
Bus:
905-458-7979
Fax:
905-458-1220
| Book Showing | Email a Friend |
Jump To:
At a Glance:
| Type: | Freehold - Detached |
| Area: | Peel |
| Municipality: | Brampton |
| Neighbourhood: | Credit Valley |
| Style: | 2-Storey |
| Lot Size: | x 101.20(Feet) |
| Approximate Age: | |
| Tax: | $7,361 |
| Maintenance Fee: | $0 |
| Beds: | 4+1 |
| Baths: | 5 |
| Garage: | 0 |
| Fireplace: | Y |
| Air Conditioning: | |
| Pool: | None |
Locatin Map:
Payment Calculator:

Listing added to your favorite list
Looking for resale homes?

By agreeing to Terms of Use, you will have ability to search up to 310779 listings and access to richer information than found on REALTOR.ca through my website.


