$499,900
Available - For Sale
Listing ID: X12115235
163 Paudash School Road , Faraday, K0L 1C0, Hastings
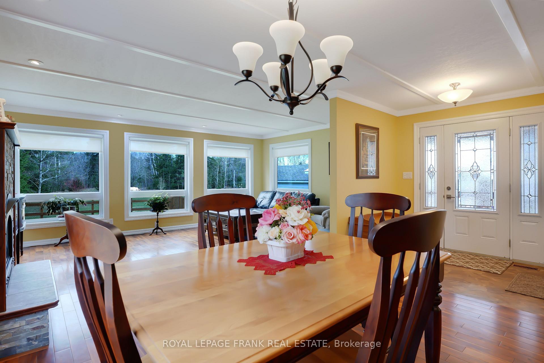
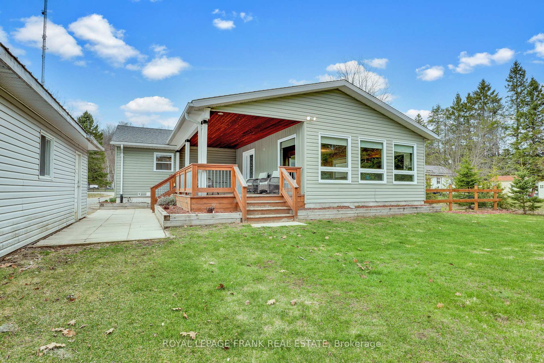
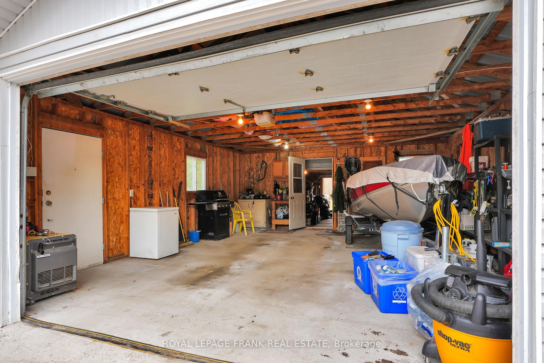
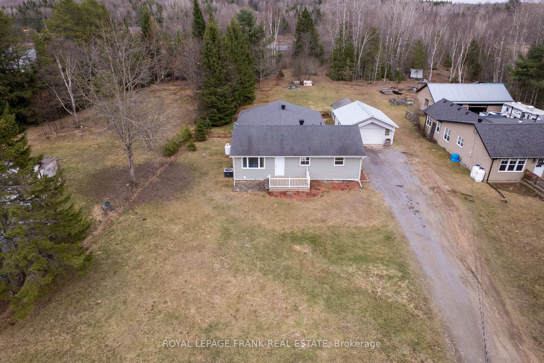

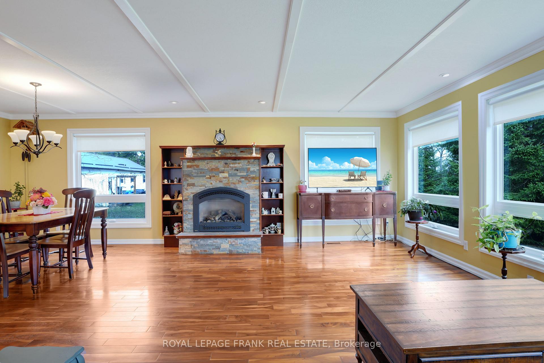
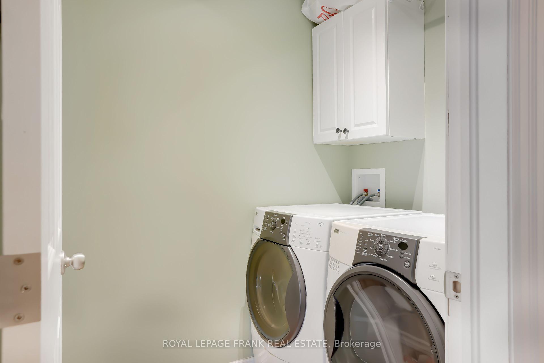
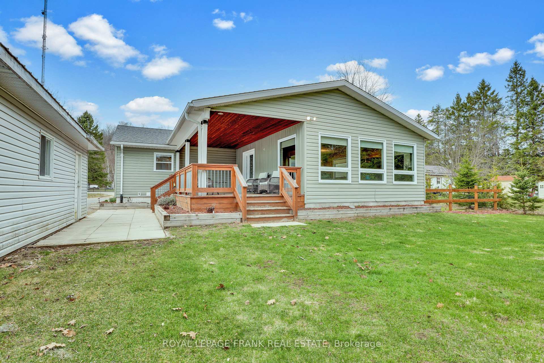
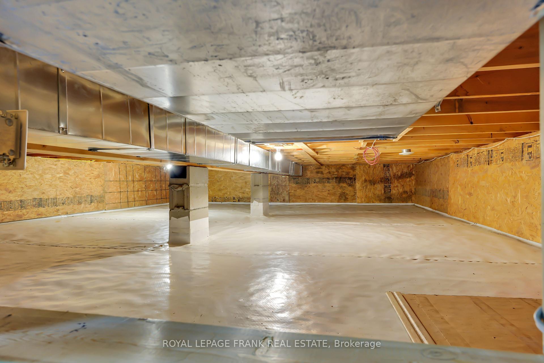
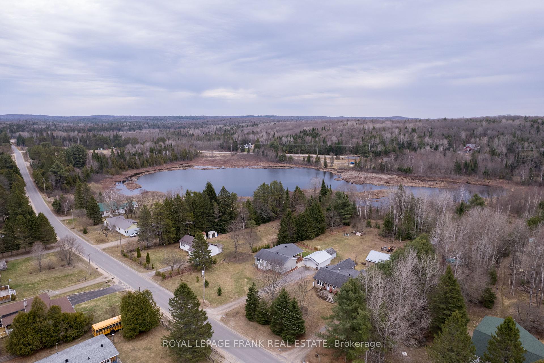
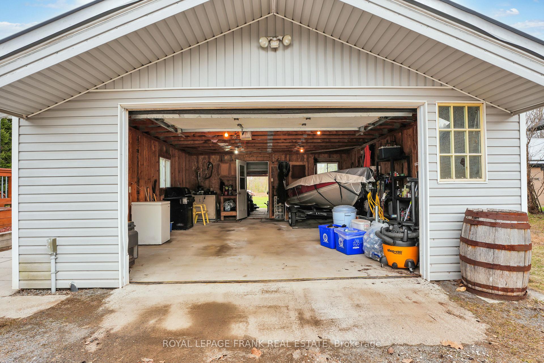
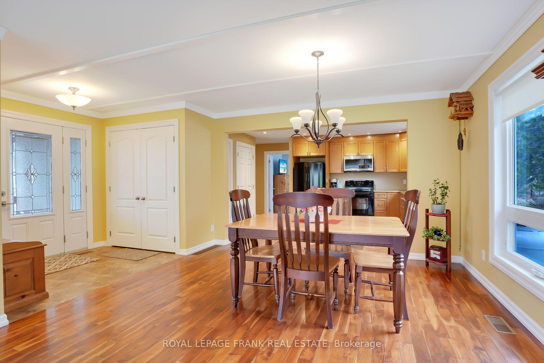
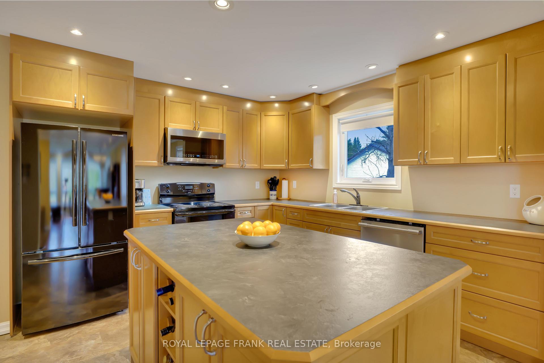
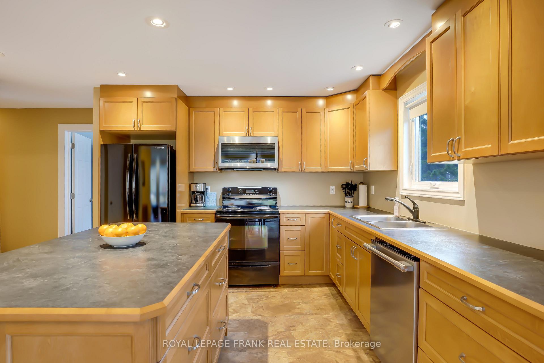
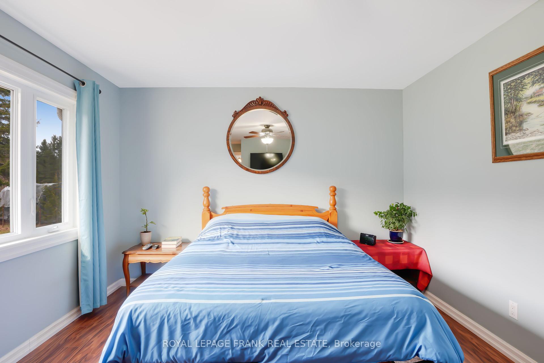
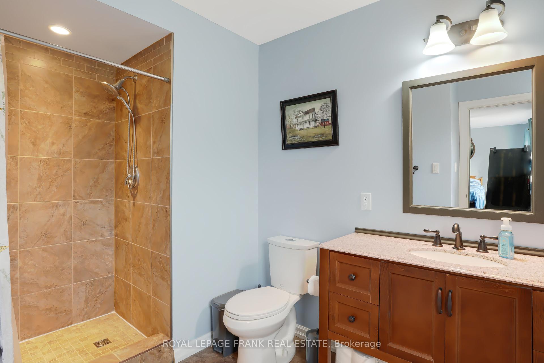
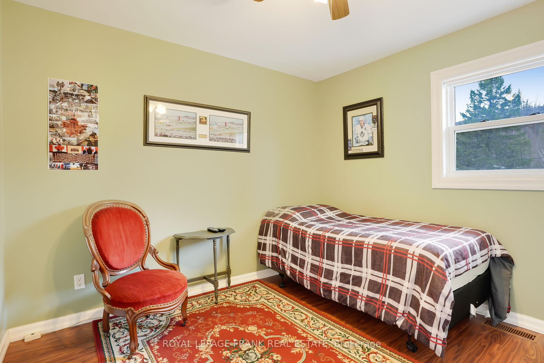
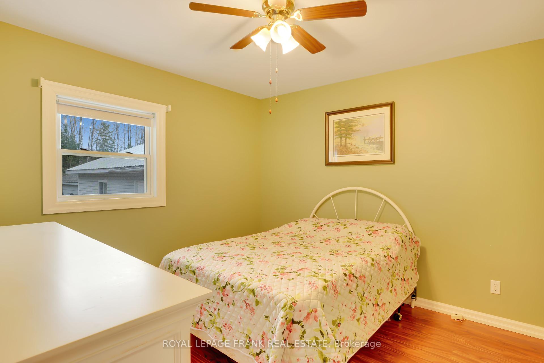
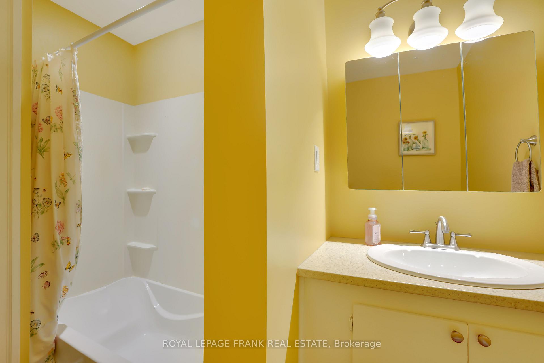
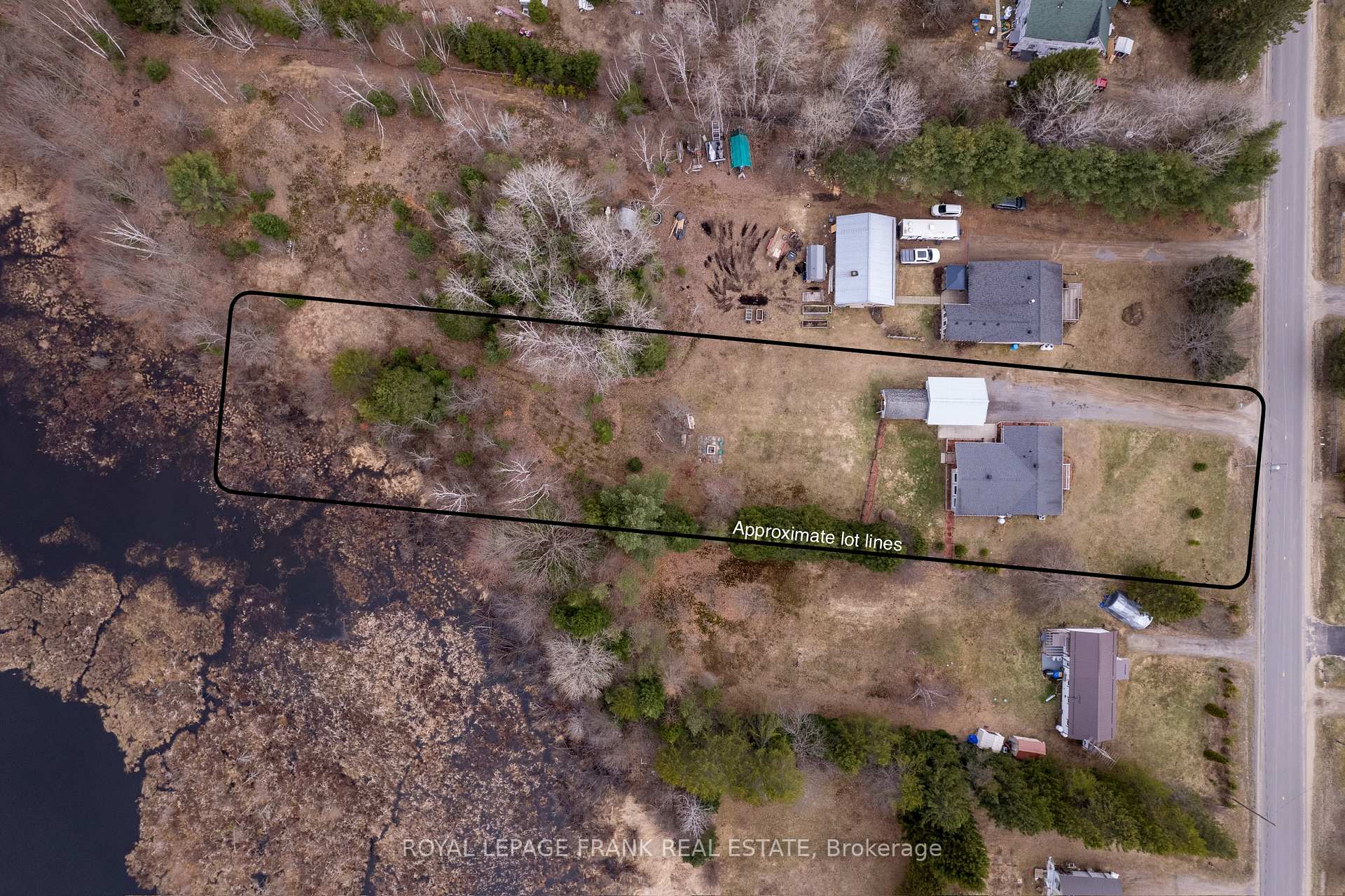
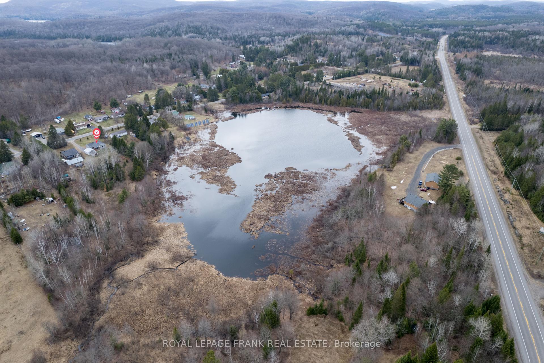





















| Discover this beautiful and spacious home nestled on approximately 1.3 acres of property, offering plenty of room for outdoor activities, gardening, or simply enjoying nature. The open-concept layout creates a bright and inviting living space, seamlessly connecting the living, dining, and kitchen areas, perfect for family gatherings and entertaining friends. Step outside onto the huge side deck, a fantastic spot for summer barbecues, outdoor dining, or relaxing with a good book while taking in the serene surroundings. The detached garage provides ample storage for vehicles, tools, or a workshop, adding to the functionality of this wonderful property. Located about 10 minutes from downtown Bancroft, you'll enjoy easy access to local shops, restaurants, and community events. Additionally, the property's proximity to scenic provincial parks makes it an ideal location for outdoor enthusiasts, whether you enjoy hiking, fishing, or exploring natures trails. A portion of the land is covered by the Conservation Authority/CLOCA. |
| Price | $499,900 |
| Taxes: | $2122.48 |
| Assessment Year: | 2024 |
| Occupancy: | Owner |
| Address: | 163 Paudash School Road , Faraday, K0L 1C0, Hastings |
| Directions/Cross Streets: | ON 118 W & Paudash School Rd |
| Rooms: | 8 |
| Bedrooms: | 3 |
| Bedrooms +: | 0 |
| Family Room: | F |
| Basement: | Unfinished |
| Level/Floor | Room | Length(ft) | Width(ft) | Descriptions | |
| Room 1 | Main | Living Ro | 13.78 | 18.7 | Hardwood Floor, Fireplace, Overlooks Backyard |
| Room 2 | Main | Dining Ro | 10.5 | 12.79 | Hardwood Floor, Open Concept, Window |
| Room 3 | Main | Kitchen | 10.82 | 12.79 | Window, Centre Island, Pot Lights |
| Room 4 | Main | Primary B | 12.14 | 19.02 | Laminate, Walk-In Closet(s), 3 Pc Ensuite |
| Room 5 | Main | Bathroom | 10.5 | 9.18 | 3 Pc Bath, Vinyl Floor |
| Room 6 | Main | Bedroom 2 | 10.5 | 10.5 | Laminate, Window, Closet |
| Room 7 | Main | Bedroom 3 | 9.84 | 10.5 | Laminate, Window, Closet |
| Room 8 | Main | Bathroom | 7.22 | 5.58 | 4 Pc Bath |
| Washroom Type | No. of Pieces | Level |
| Washroom Type 1 | 4 | Main |
| Washroom Type 2 | 3 | Main |
| Washroom Type 3 | 0 | |
| Washroom Type 4 | 0 | |
| Washroom Type 5 | 0 |
| Total Area: | 0.00 |
| Property Type: | Detached |
| Style: | Bungalow |
| Exterior: | Vinyl Siding |
| Garage Type: | Detached |
| (Parking/)Drive: | Private |
| Drive Parking Spaces: | 6 |
| Park #1 | |
| Parking Type: | Private |
| Park #2 | |
| Parking Type: | Private |
| Pool: | None |
| Approximatly Square Footage: | 1100-1500 |
| Property Features: | School Bus R, Wooded/Treed |
| CAC Included: | N |
| Water Included: | N |
| Cabel TV Included: | N |
| Common Elements Included: | N |
| Heat Included: | N |
| Parking Included: | N |
| Condo Tax Included: | N |
| Building Insurance Included: | N |
| Fireplace/Stove: | Y |
| Heat Type: | Forced Air |
| Central Air Conditioning: | Central Air |
| Central Vac: | N |
| Laundry Level: | Syste |
| Ensuite Laundry: | F |
| Sewers: | Septic |
$
%
Years
This calculator is for demonstration purposes only. Always consult a professional
financial advisor before making personal financial decisions.
| Although the information displayed is believed to be accurate, no warranties or representations are made of any kind. |
| ROYAL LEPAGE FRANK REAL ESTATE |
- Listing -1 of 0
|
|

Gaurang Shah
Licenced Realtor
Dir:
416-841-0587
Bus:
905-458-7979
Fax:
905-458-1220
| Virtual Tour | Book Showing | Email a Friend |
Jump To:
At a Glance:
| Type: | Freehold - Detached |
| Area: | Hastings |
| Municipality: | Faraday |
| Neighbourhood: | Faraday |
| Style: | Bungalow |
| Lot Size: | x 0.00(Feet) |
| Approximate Age: | |
| Tax: | $2,122.48 |
| Maintenance Fee: | $0 |
| Beds: | 3 |
| Baths: | 2 |
| Garage: | 0 |
| Fireplace: | Y |
| Air Conditioning: | |
| Pool: | None |
Locatin Map:
Payment Calculator:

Listing added to your favorite list
Looking for resale homes?

By agreeing to Terms of Use, you will have ability to search up to 310779 listings and access to richer information than found on REALTOR.ca through my website.


