$824,900
Available - For Sale
Listing ID: E12119863
81 Rochman Boul , Toronto, M1H 1S1, Toronto
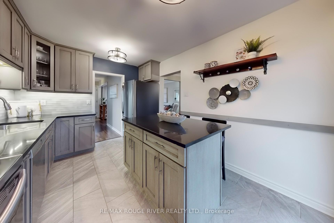
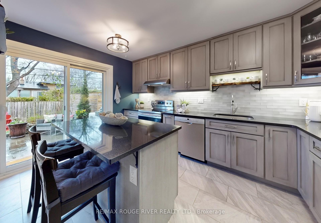
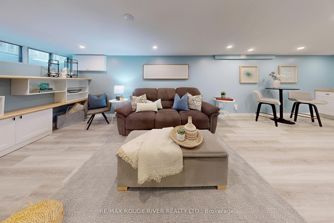
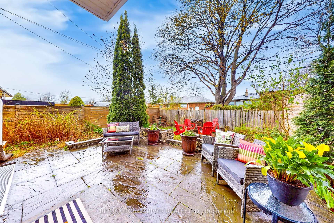
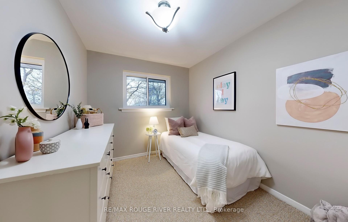
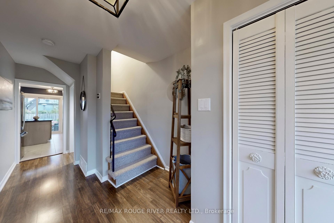
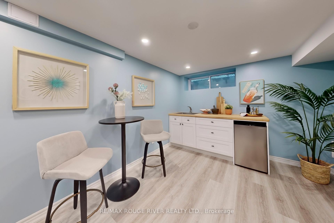
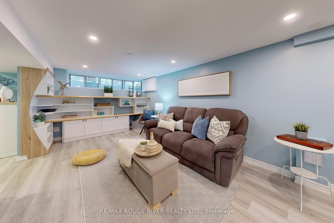

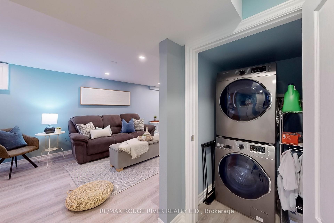

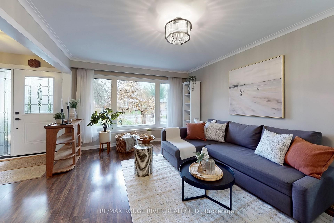
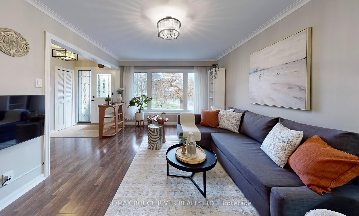

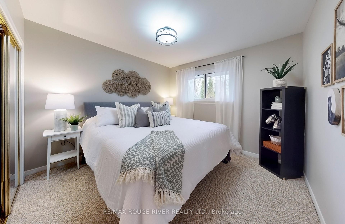
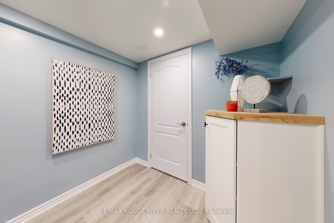
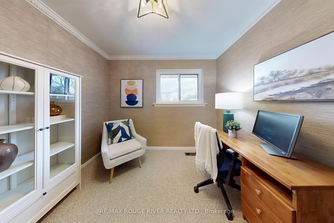

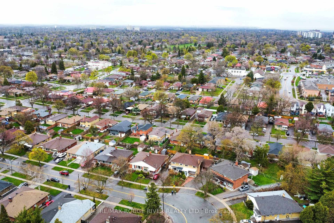
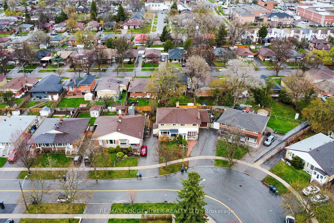
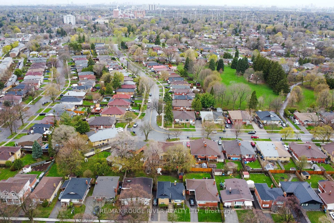
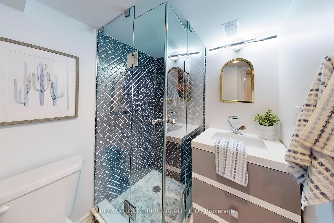
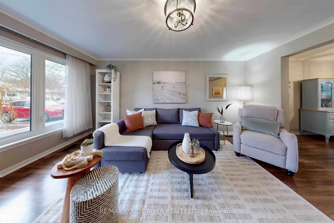
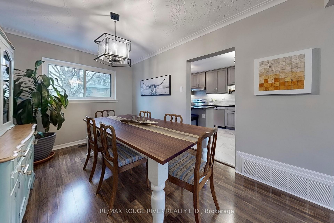
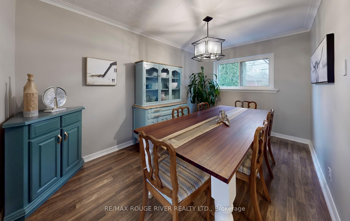
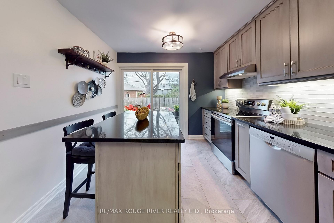
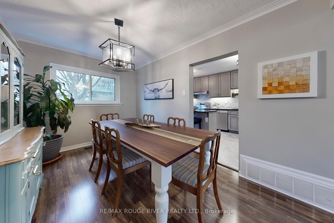
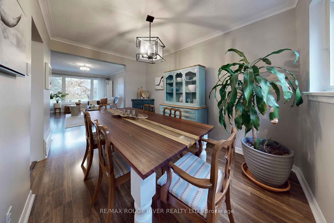
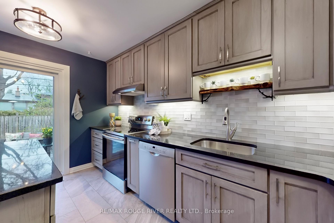
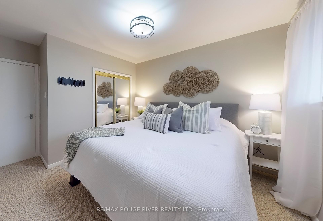
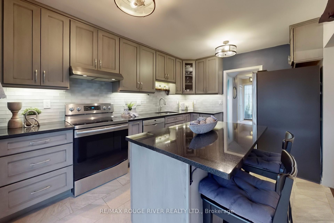
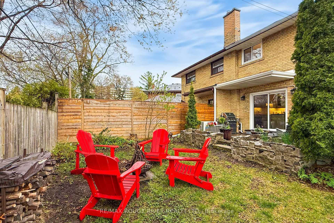
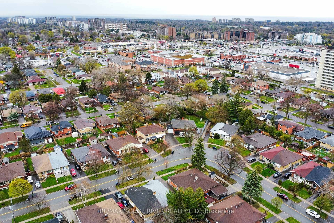
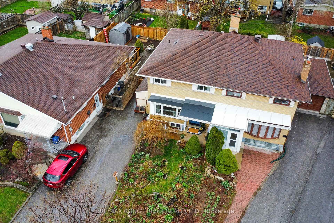
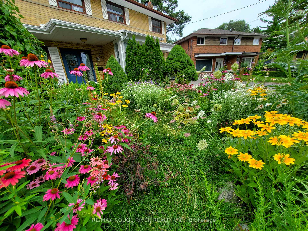
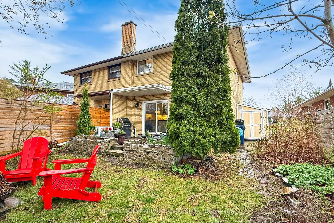
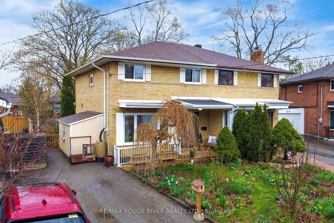
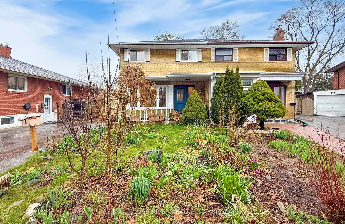
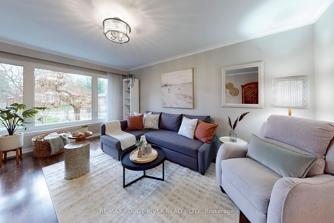
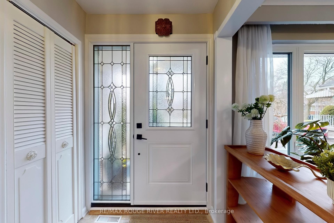
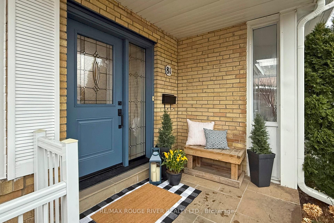
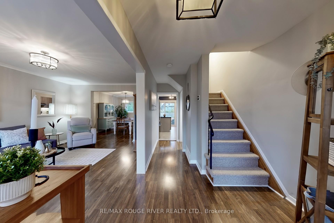


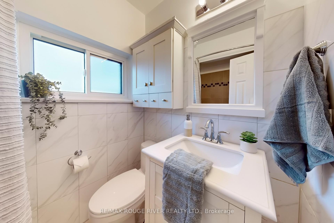
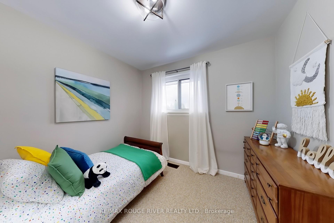
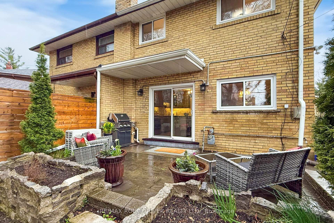

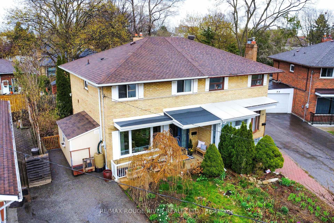
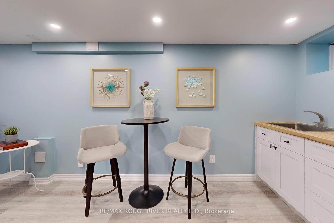
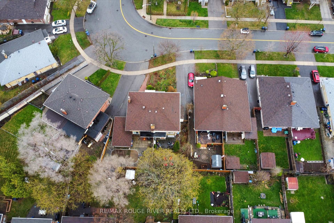
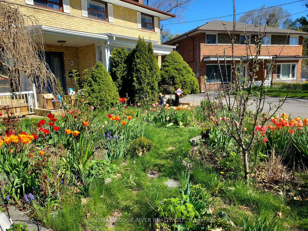
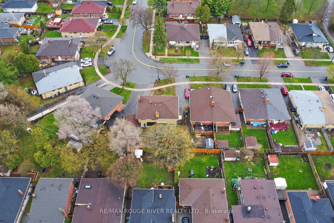
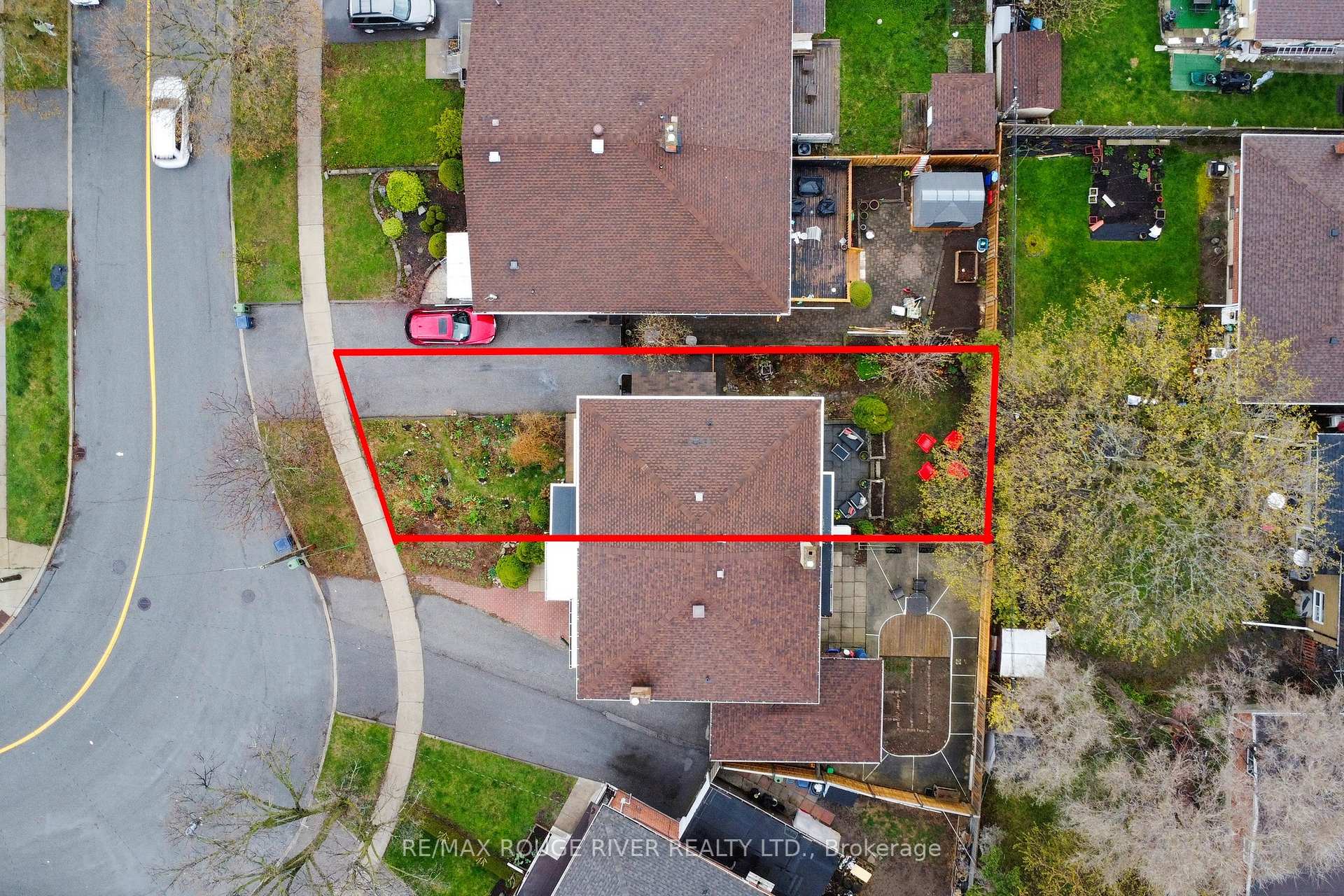






















































| Welcome to this Charming Sun-filled 4-bedroom, 2 Full Bath Semi-Detached Gem located on a family friendly street in the well-established community at Bellamy & Lawrence perfect for growing or multigenerational families! This lovingly maintained home is full of warmth and a full list of modern updates. Step into the bright upgraded kitchen in 2017 featuring granite countertops and stainless-steel appliances, ideal for home chefs and entertaining. The fully finished basement was completed with a building permit in 2022. It includes a 3-piece bathroom and Kitchenette, and separate laundry offering in-law suite potential or a great space for extended family or guests. Outside, you'll be charmed by the beautiful, extensive gardens and updated stone walkway. Curb appeal and outdoor enjoyment at its finest! Enjoy unbeatable convenience: transit, schools (including Cedarbrae Collegiate Institute), parks (Cedar Brook Park, Lusted Park & Playground), public library, shopping, medical offices and hospital are all nearby. This is a home that truly checks all the boxes - comfort, space, upgrades, mechanical improvements and location! |
| Price | $824,900 |
| Taxes: | $3576.45 |
| Assessment Year: | 2024 |
| Occupancy: | Owner |
| Address: | 81 Rochman Boul , Toronto, M1H 1S1, Toronto |
| Acreage: | < .50 |
| Directions/Cross Streets: | Markham Rd & Lawrence Aven |
| Rooms: | 7 |
| Rooms +: | 1 |
| Bedrooms: | 4 |
| Bedrooms +: | 0 |
| Family Room: | F |
| Basement: | Finished |
| Level/Floor | Room | Length(ft) | Width(ft) | Descriptions | |
| Room 1 | Ground | Living Ro | 16.47 | 11.58 | Laminate, Large Window, Crown Moulding |
| Room 2 | Ground | Dining Ro | 13.22 | 8.86 | Laminate, Window, Crown Moulding |
| Room 3 | Ground | Kitchen | 13.28 | 9.87 | Modern Kitchen, Stainless Steel Appl, W/O To Yard |
| Room 4 | Second | Primary B | 11.18 | 10.2 | Broadloom, Mirrored Closet, Window |
| Room 5 | Second | Bedroom 2 | 10.79 | 9.68 | Broadloom, Closet, Window |
| Room 6 | Second | Bedroom 3 | 9.61 | 9.81 | Broadloom, Closet, Window |
| Room 7 | Second | Bedroom 4 | 9.54 | 9.41 | Broadloom, Closet, Crown Moulding |
| Room 8 | Basement | Recreatio | 17.45 | 10.82 | Vinyl Floor, Above Grade Window |
| Room 9 | Basement | Kitchen | 10.92 | 10.36 | Laminate, Pantry, Window |
| Room 10 | Basement | Laundry | 3.94 | 3.61 | Vinyl Floor, Separate Room |
| Room 11 | Basement | Furnace R | 7.64 | 7.12 | Unfinished, Concrete Floor |
| Washroom Type | No. of Pieces | Level |
| Washroom Type 1 | 4 | Second |
| Washroom Type 2 | 3 | Basement |
| Washroom Type 3 | 0 | |
| Washroom Type 4 | 0 | |
| Washroom Type 5 | 0 |
| Total Area: | 0.00 |
| Approximatly Age: | 51-99 |
| Property Type: | Semi-Detached |
| Style: | 2-Storey |
| Exterior: | Brick |
| Garage Type: | None |
| (Parking/)Drive: | Private |
| Drive Parking Spaces: | 3 |
| Park #1 | |
| Parking Type: | Private |
| Park #2 | |
| Parking Type: | Private |
| Pool: | None |
| Other Structures: | Garden Shed |
| Approximatly Age: | 51-99 |
| Approximatly Square Footage: | 1100-1500 |
| Property Features: | Hospital, Library |
| CAC Included: | N |
| Water Included: | N |
| Cabel TV Included: | N |
| Common Elements Included: | N |
| Heat Included: | N |
| Parking Included: | N |
| Condo Tax Included: | N |
| Building Insurance Included: | N |
| Fireplace/Stove: | N |
| Heat Type: | Forced Air |
| Central Air Conditioning: | Central Air |
| Central Vac: | N |
| Laundry Level: | Syste |
| Ensuite Laundry: | F |
| Elevator Lift: | False |
| Sewers: | Sewer |
| Utilities-Cable: | Y |
| Utilities-Hydro: | Y |
$
%
Years
This calculator is for demonstration purposes only. Always consult a professional
financial advisor before making personal financial decisions.
| Although the information displayed is believed to be accurate, no warranties or representations are made of any kind. |
| RE/MAX ROUGE RIVER REALTY LTD. |
- Listing -1 of 0
|
|

Gaurang Shah
Licenced Realtor
Dir:
416-841-0587
Bus:
905-458-7979
Fax:
905-458-1220
| Virtual Tour | Book Showing | Email a Friend |
Jump To:
At a Glance:
| Type: | Freehold - Semi-Detached |
| Area: | Toronto |
| Municipality: | Toronto E09 |
| Neighbourhood: | Woburn |
| Style: | 2-Storey |
| Lot Size: | x 101.00(Feet) |
| Approximate Age: | 51-99 |
| Tax: | $3,576.45 |
| Maintenance Fee: | $0 |
| Beds: | 4 |
| Baths: | 2 |
| Garage: | 0 |
| Fireplace: | N |
| Air Conditioning: | |
| Pool: | None |
Locatin Map:
Payment Calculator:

Listing added to your favorite list
Looking for resale homes?

By agreeing to Terms of Use, you will have ability to search up to 310779 listings and access to richer information than found on REALTOR.ca through my website.


