$748,000
Available - For Sale
Listing ID: W12120070
7030 Copenhagen Road , Mississauga, L5N 2P3, Peel
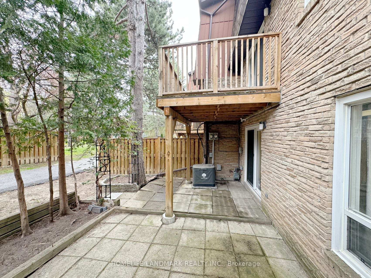
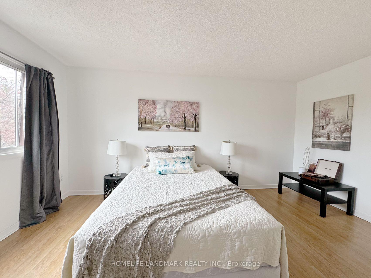
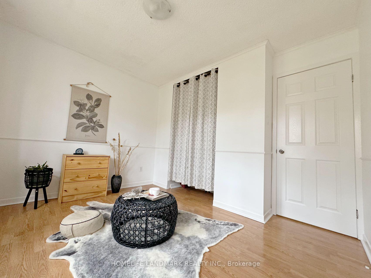
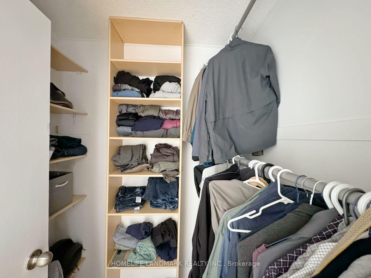
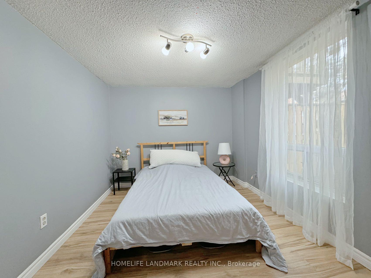
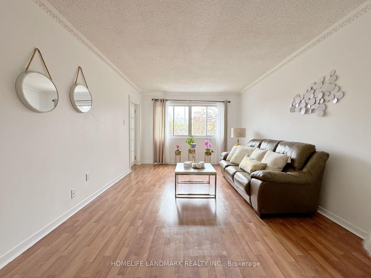
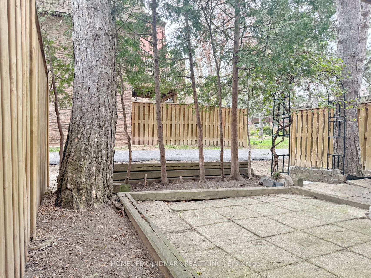
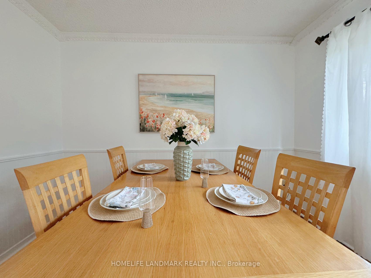
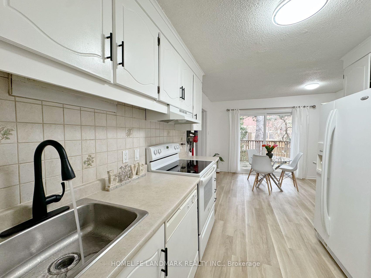
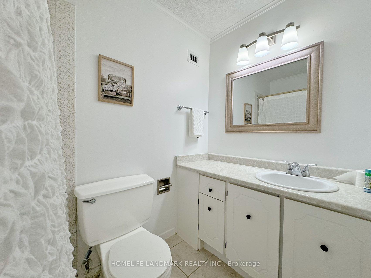
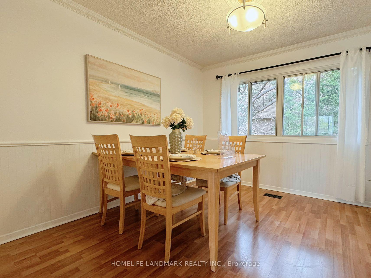
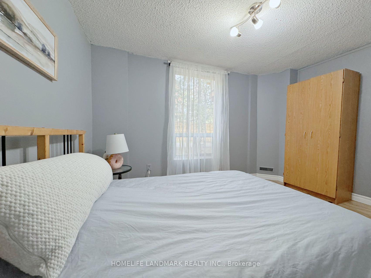
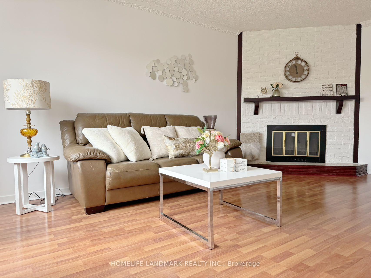

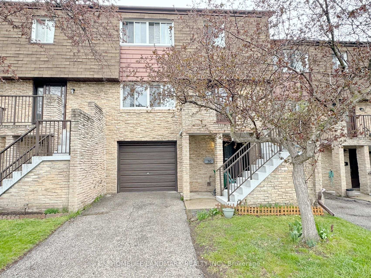
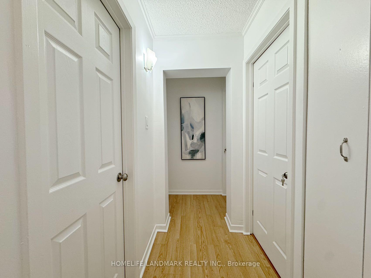
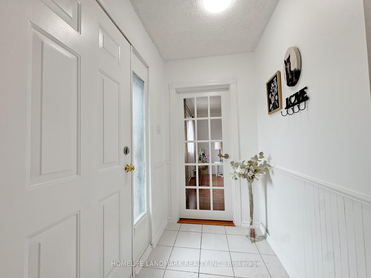
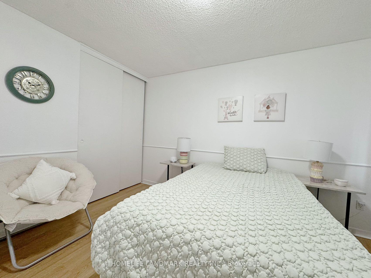
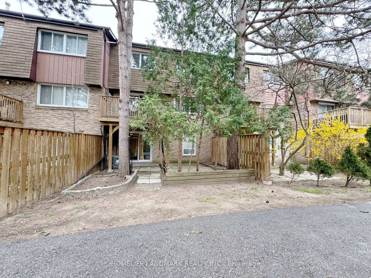
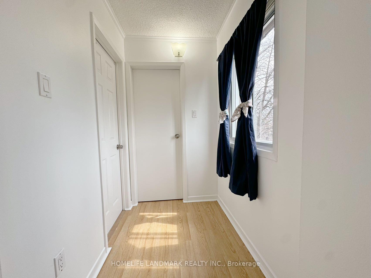
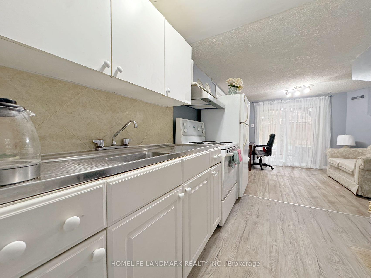
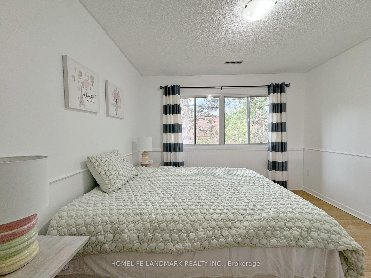
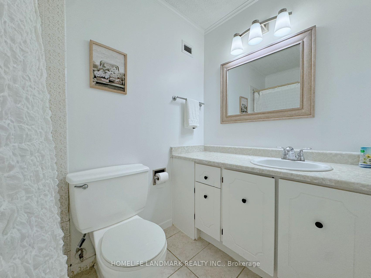
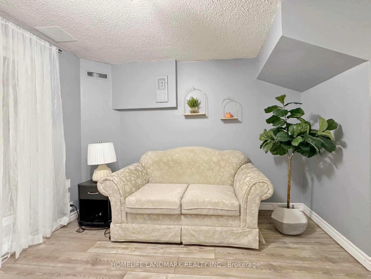
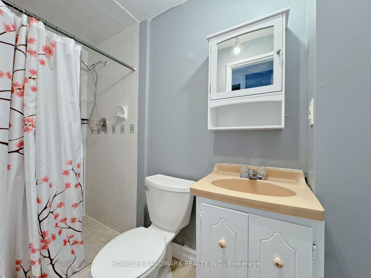
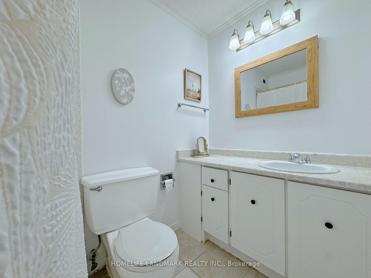
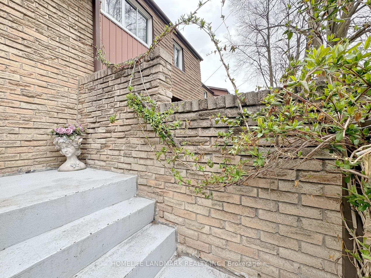
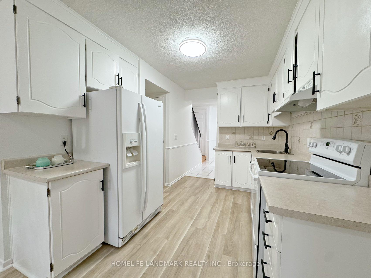
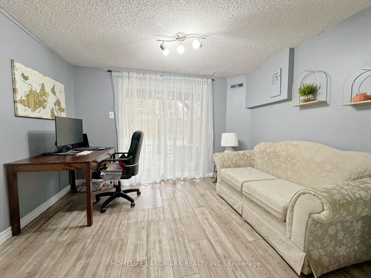
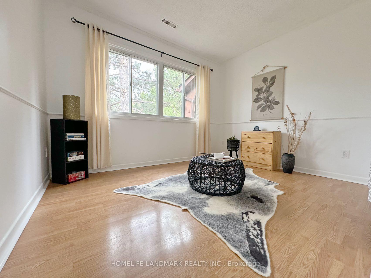
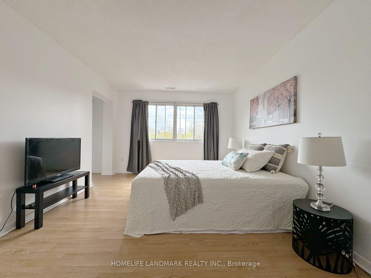
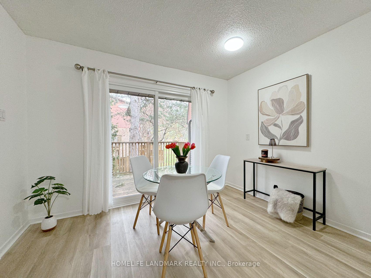
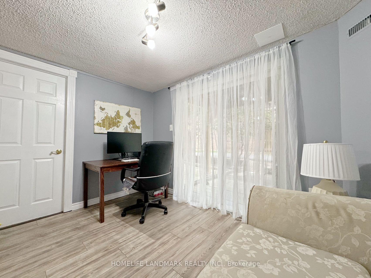

































| Welcome to Gorgeous and Spacious 3+1 Bedrooms & 3.5 Washrooms. This beautifully maintained home features a finished ground-level basement with a private front entrance and walk-out to the backyard, ideal as an in-law suite, complete with its own kitchen, 3pc washroom and bedroom. Main Floor boasts large living with the Wood burning fireplace, a separate formal dining room, Family Sized Kitchen with an eat-in area that looks onto a good size deck. Master Bedroom with full Ensuite & Walk in Closet. Two additional large Bedrooms perfect for family members or guests. Fresh Paint, Furnace (2023), Electrical control panel a year new, 1 car garage, storage and etc. Beautiful property located in a desirable Mississauga area, Steps To Public Transit, Close to schools, parks, trails, GO Station and Shopping Centre. It's the perfect place to call home! |
| Price | $748,000 |
| Taxes: | $3284.87 |
| Occupancy: | Owner |
| Address: | 7030 Copenhagen Road , Mississauga, L5N 2P3, Peel |
| Postal Code: | L5N 2P3 |
| Province/State: | Peel |
| Directions/Cross Streets: | Derry And Winston Churchill |
| Level/Floor | Room | Length(ft) | Width(ft) | Descriptions | |
| Room 1 | Main | Living Ro | 19.19 | 11.58 | Laminate, Large Window, Fireplace |
| Room 2 | Main | Dining Ro | 10.99 | 10.5 | Laminate, Separate Room, Window |
| Room 3 | Main | Kitchen | 12.73 | 8.76 | Vinyl Floor, Breakfast Area, W/O To Deck |
| Room 4 | Main | Foyer | Ceramic Floor, 2 Pc Bath, Closet | ||
| Room 5 | Second | Primary B | 15.68 | 10.99 | Laminate, Closet, 4 Pc Bath |
| Room 6 | Second | Bedroom 2 | 13.94 | 12.73 | Laminate, Closet, Window |
| Room 7 | Second | Bedroom 3 | 12.63 | 8.53 | Laminate, Closet, Window |
| Room 8 | Basement | Bedroom 4 | 10.99 | 10.5 | Laminate, Window |
| Room 9 | Basement | Kitchen | Laminate, Open Concept |
| Washroom Type | No. of Pieces | Level |
| Washroom Type 1 | 4 | Second |
| Washroom Type 2 | 2 | Main |
| Washroom Type 3 | 4 | Second |
| Washroom Type 4 | 3 | Basement |
| Washroom Type 5 | 0 |
| Total Area: | 0.00 |
| Washrooms: | 4 |
| Heat Type: | Forced Air |
| Central Air Conditioning: | Central Air |
$
%
Years
This calculator is for demonstration purposes only. Always consult a professional
financial advisor before making personal financial decisions.
| Although the information displayed is believed to be accurate, no warranties or representations are made of any kind. |
| HOMELIFE LANDMARK REALTY INC. |
- Listing -1 of 0
|
|

Gaurang Shah
Licenced Realtor
Dir:
416-841-0587
Bus:
905-458-7979
Fax:
905-458-1220
| Book Showing | Email a Friend |
Jump To:
At a Glance:
| Type: | Com - Condo Townhouse |
| Area: | Peel |
| Municipality: | Mississauga |
| Neighbourhood: | Meadowvale |
| Style: | 3-Storey |
| Lot Size: | x 0.00() |
| Approximate Age: | |
| Tax: | $3,284.87 |
| Maintenance Fee: | $735.23 |
| Beds: | 3+1 |
| Baths: | 4 |
| Garage: | 0 |
| Fireplace: | Y |
| Air Conditioning: | |
| Pool: |
Locatin Map:
Payment Calculator:

Listing added to your favorite list
Looking for resale homes?

By agreeing to Terms of Use, you will have ability to search up to 310779 listings and access to richer information than found on REALTOR.ca through my website.


