$639,900
Available - For Sale
Listing ID: X12119774
161 Lester Road , Quinte West, K8V 0C2, Hastings
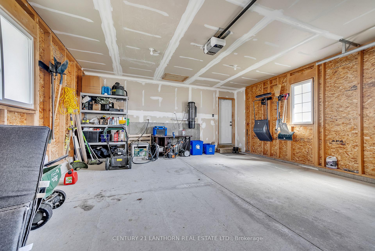
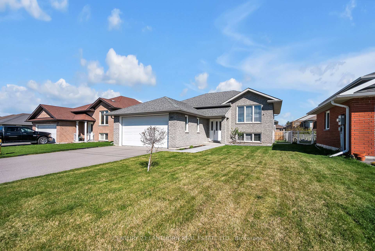
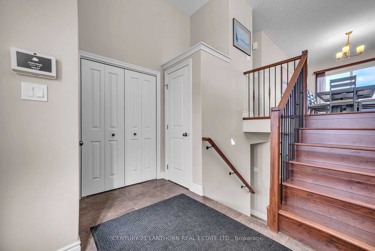
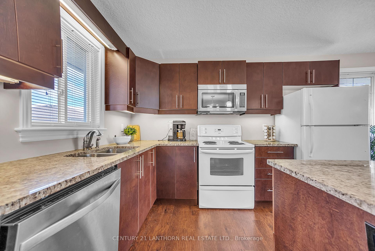
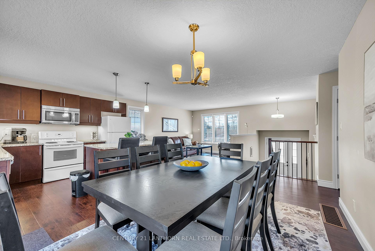
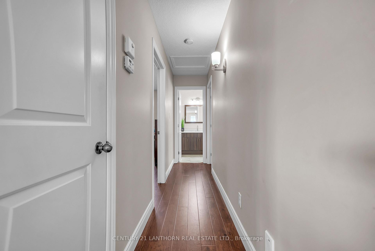
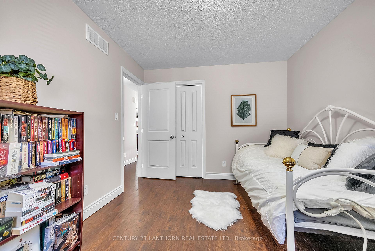
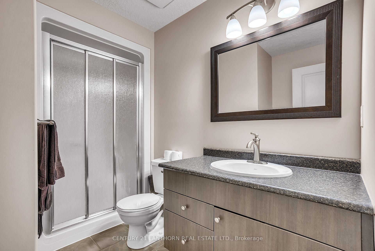
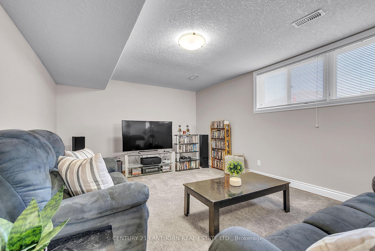
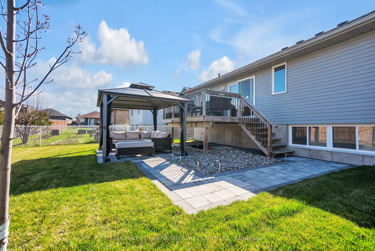
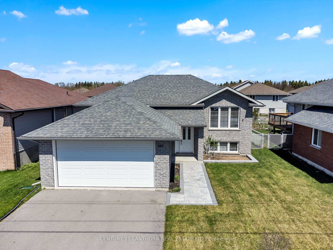
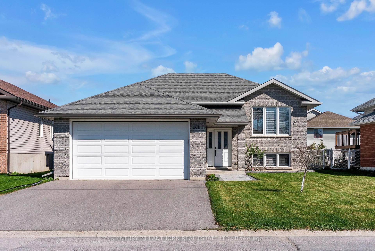
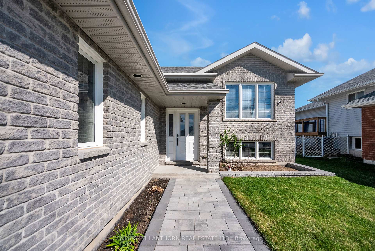
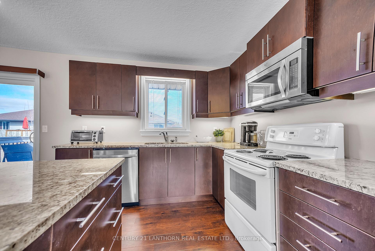
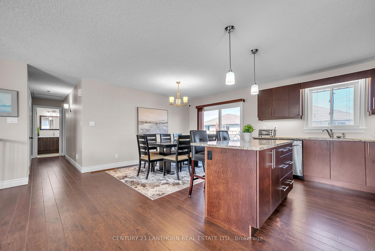
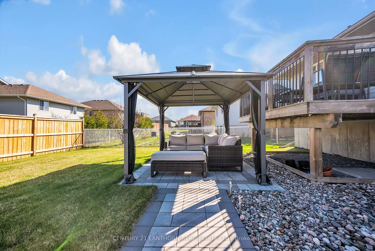
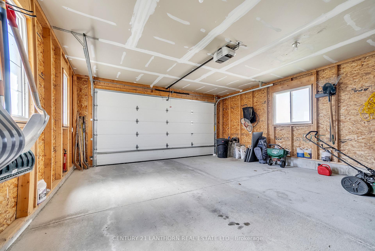
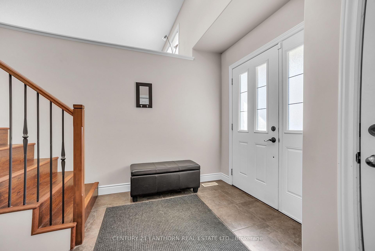
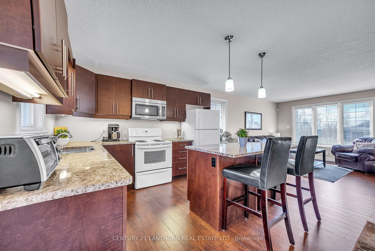
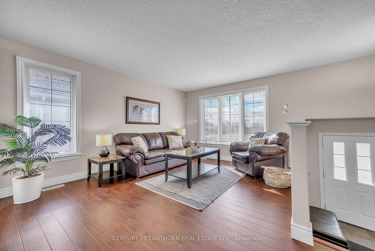
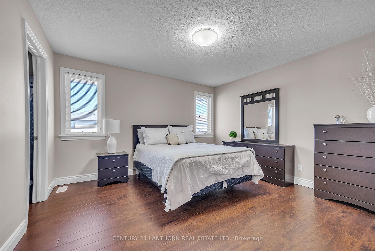
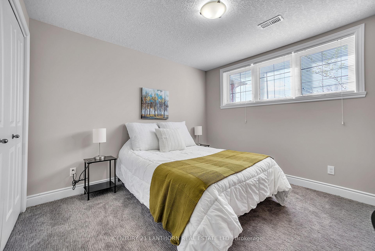

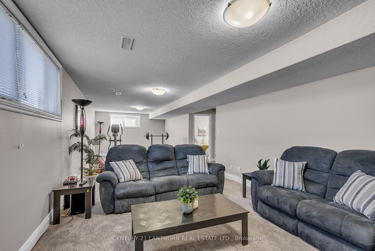
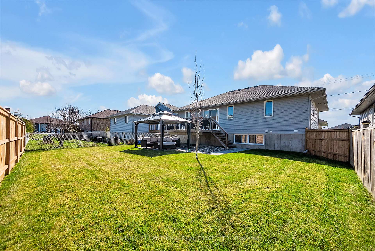
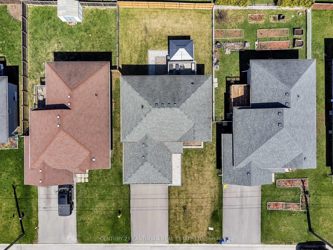
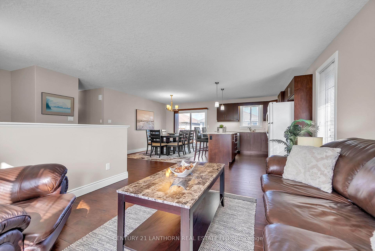
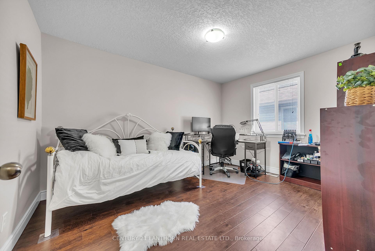
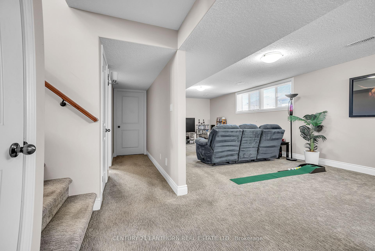
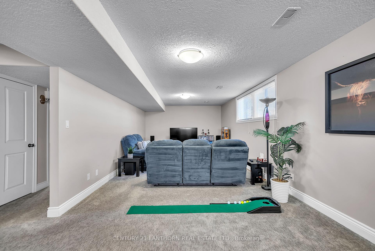
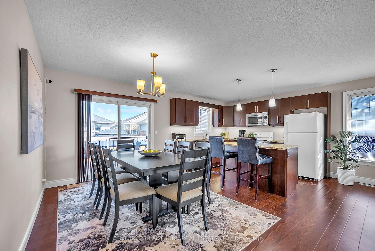
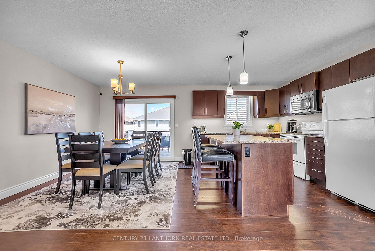
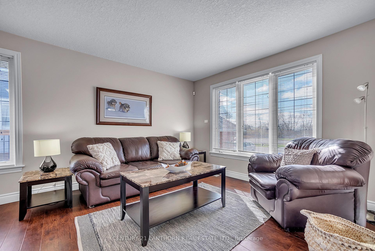
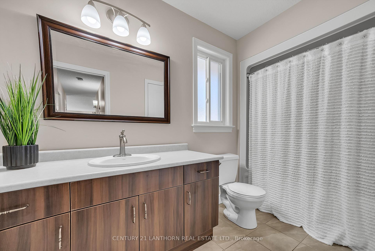
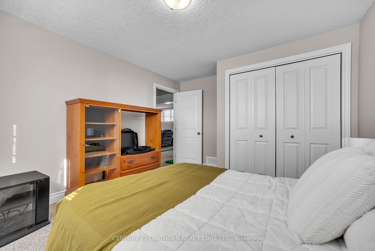
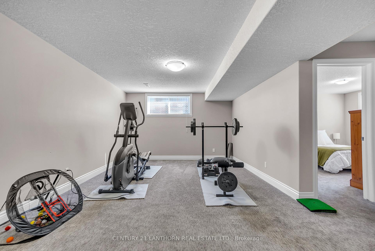
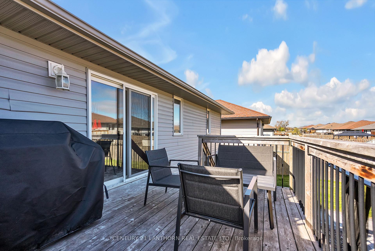
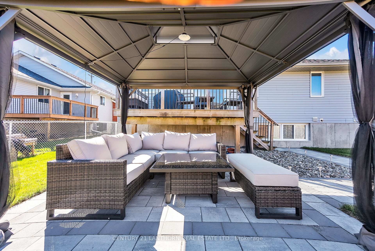
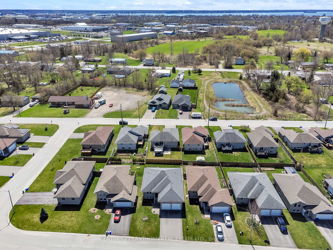







































| Located in one of Quinte Wests most desirable neighbourhoods, this beautifully finished 3-bedroom, 2-bathroom home offers a seamless blend of comfort, function, and style. A newly landscaped stone walkway welcomes you to the front entrance, setting the tone for the quality and care found throughout. Inside, the spacious foyer leads to a bright and inviting main level featuring a comfortable living area and a well-designed kitchen with granite countertops, a large centre island, built-in appliances, under-cabinet lighting, and a dedicated dining space ideal for everyday living and entertaining. Step through the patio doors to your private backyard retreat, where a large stone patio with gazebo creates the perfect setting for relaxing or hosting friends and family. The main floor also includes two well-sized bedrooms, including a primary with a walk-in closet and direct access to the main bathroom. Downstairs, the fully finished lower level offers a bright and expansive family room, a third bedroom with great closet space, a second full bathroom, laundry area, and plenty of storage. There's even flexibility to add a fourth bedroom or home office if needed. Additional highlights include a double attached garage with inside entry, natural gas heat, and a quiet, family-friendly location close to CFB Trenton, the 401, schools, parks, and shopping. With no updates needed and all the finishing touches already done, this turnkey home is ready to impress. |
| Price | $639,900 |
| Taxes: | $3820.38 |
| Occupancy: | Owner |
| Address: | 161 Lester Road , Quinte West, K8V 0C2, Hastings |
| Directions/Cross Streets: | Freedom Cres and Lester Rd |
| Rooms: | 7 |
| Bedrooms: | 3 |
| Bedrooms +: | 0 |
| Family Room: | T |
| Basement: | Full, Finished |
| Level/Floor | Room | Length(ft) | Width(ft) | Descriptions | |
| Room 1 | Main | Primary B | 13.02 | 12.53 | |
| Room 2 | Main | Bedroom | 13.12 | 9.77 | |
| Room 3 | Basement | Bedroom | 11.74 | 12.86 | |
| Room 4 | Main | Kitchen | 9.51 | 12.89 | |
| Room 5 | Main | Dining Ro | 9.15 | 12.89 | |
| Room 6 | Main | Living Ro | 11.74 | 14.5 | |
| Room 7 | Main | Bathroom | 5.48 | 10.82 |
| Washroom Type | No. of Pieces | Level |
| Washroom Type 1 | 4 | Main |
| Washroom Type 2 | 3 | Basement |
| Washroom Type 3 | 0 | |
| Washroom Type 4 | 0 | |
| Washroom Type 5 | 0 |
| Total Area: | 0.00 |
| Approximatly Age: | 6-15 |
| Property Type: | Detached |
| Style: | Bungalow-Raised |
| Exterior: | Brick, Vinyl Siding |
| Garage Type: | Attached |
| Drive Parking Spaces: | 4 |
| Pool: | None |
| Approximatly Age: | 6-15 |
| Approximatly Square Footage: | 700-1100 |
| Property Features: | Fenced Yard, Level |
| CAC Included: | N |
| Water Included: | N |
| Cabel TV Included: | N |
| Common Elements Included: | N |
| Heat Included: | N |
| Parking Included: | N |
| Condo Tax Included: | N |
| Building Insurance Included: | N |
| Fireplace/Stove: | N |
| Heat Type: | Forced Air |
| Central Air Conditioning: | Central Air |
| Central Vac: | N |
| Laundry Level: | Syste |
| Ensuite Laundry: | F |
| Sewers: | Sewer |
$
%
Years
This calculator is for demonstration purposes only. Always consult a professional
financial advisor before making personal financial decisions.
| Although the information displayed is believed to be accurate, no warranties or representations are made of any kind. |
| CENTURY 21 LANTHORN REAL ESTATE LTD. |
- Listing -1 of 0
|
|

Gaurang Shah
Licenced Realtor
Dir:
416-841-0587
Bus:
905-458-7979
Fax:
905-458-1220
| Virtual Tour | Book Showing | Email a Friend |
Jump To:
At a Glance:
| Type: | Freehold - Detached |
| Area: | Hastings |
| Municipality: | Quinte West |
| Neighbourhood: | Sidney Ward |
| Style: | Bungalow-Raised |
| Lot Size: | x 108.90(Feet) |
| Approximate Age: | 6-15 |
| Tax: | $3,820.38 |
| Maintenance Fee: | $0 |
| Beds: | 3 |
| Baths: | 2 |
| Garage: | 0 |
| Fireplace: | N |
| Air Conditioning: | |
| Pool: | None |
Locatin Map:
Payment Calculator:

Listing added to your favorite list
Looking for resale homes?

By agreeing to Terms of Use, you will have ability to search up to 310779 listings and access to richer information than found on REALTOR.ca through my website.


