$1,588,000
Available - For Sale
Listing ID: N12119156
16 Parklawn Cres , Markham, L3T 6X1, York
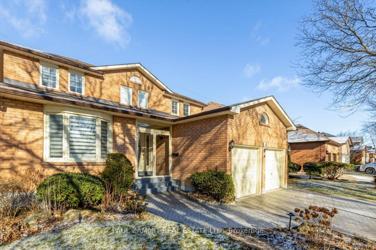
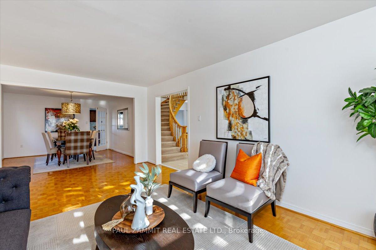
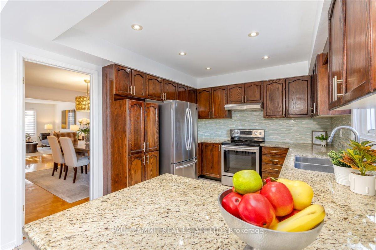
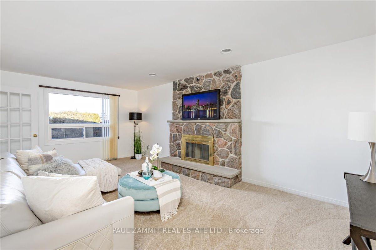

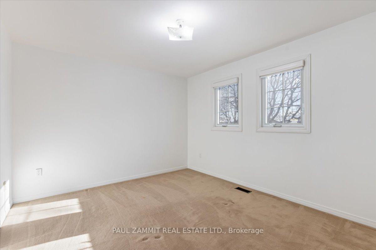
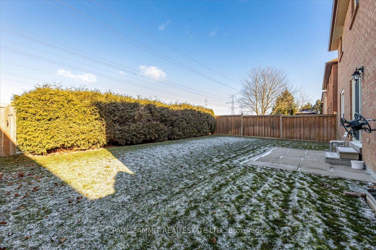
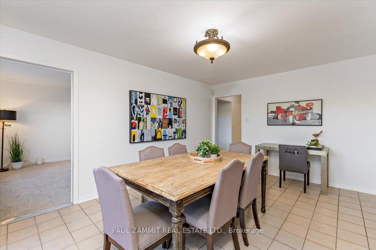
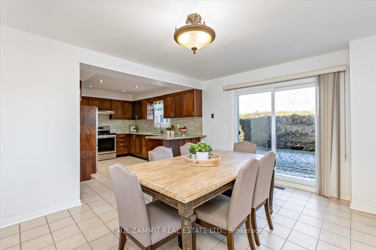
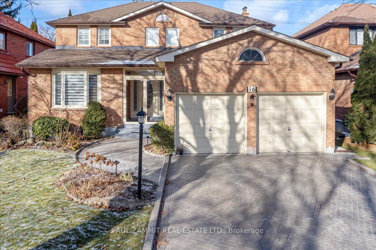
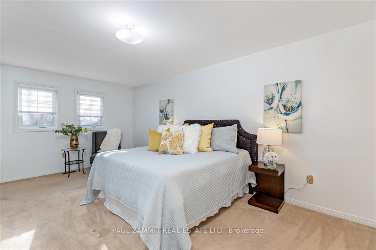
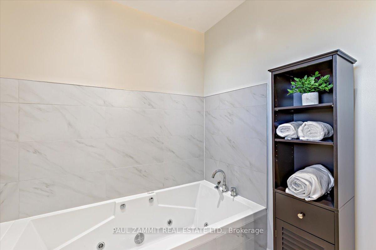
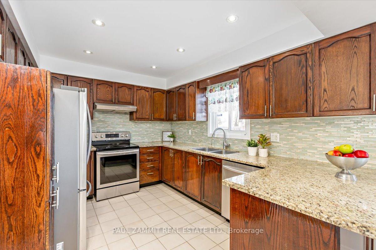
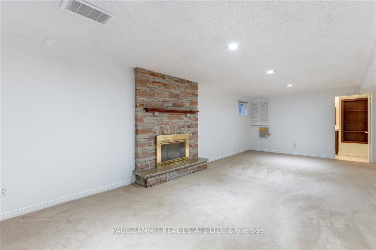
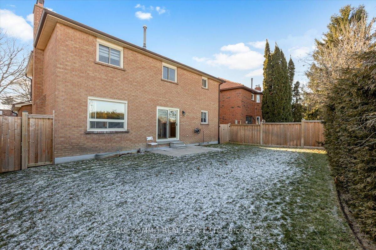
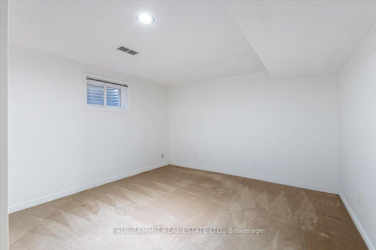
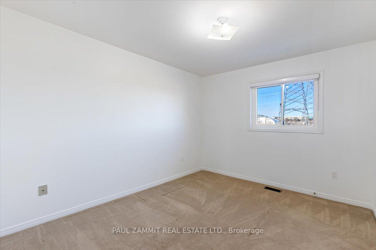
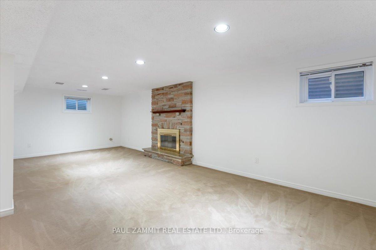
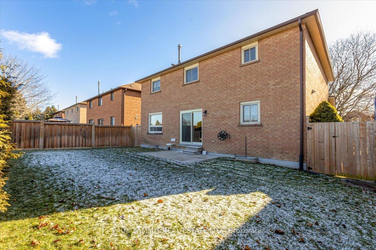
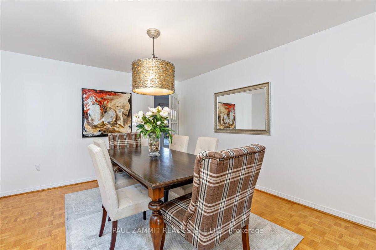
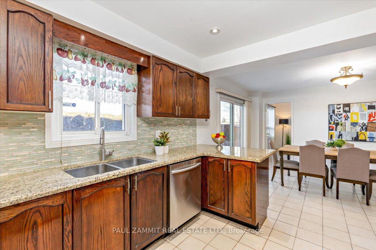
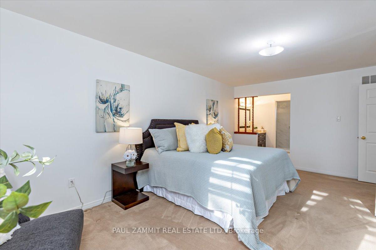

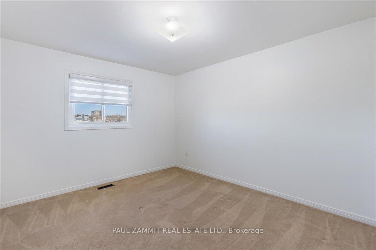
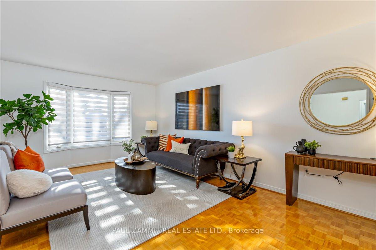
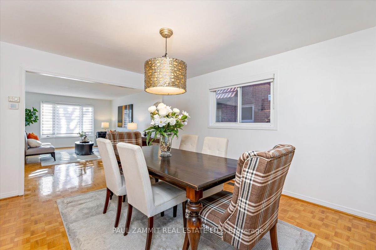
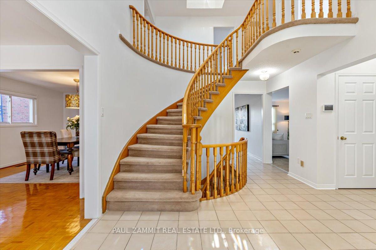
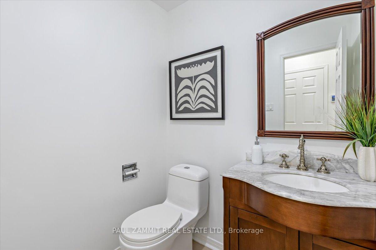
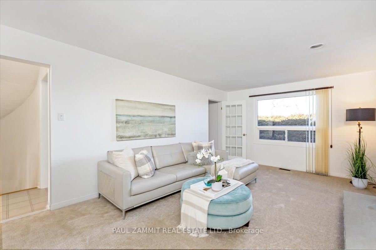
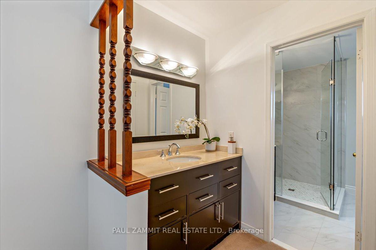
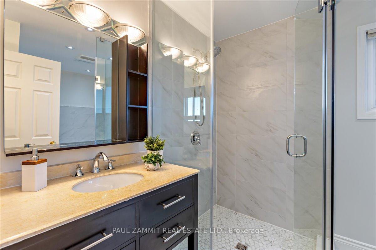
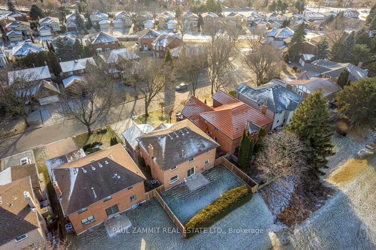
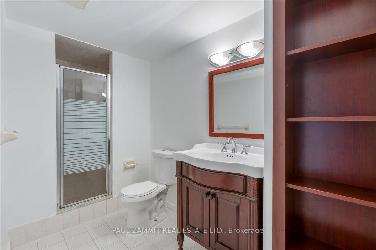
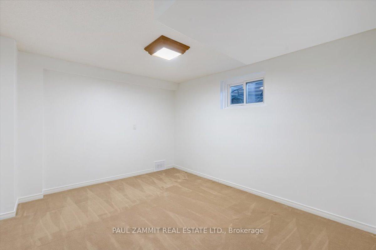
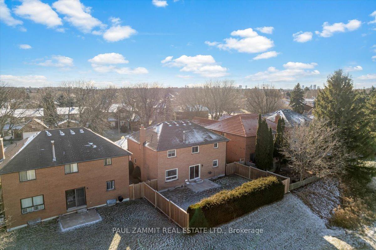
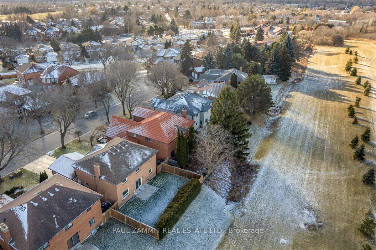
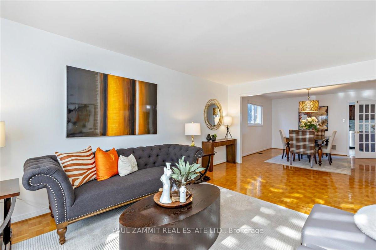
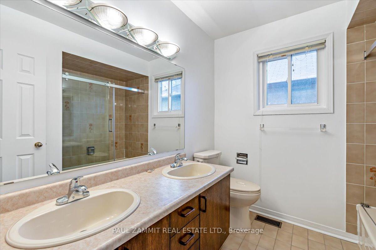
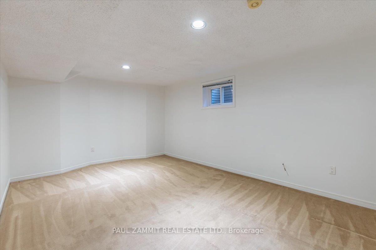
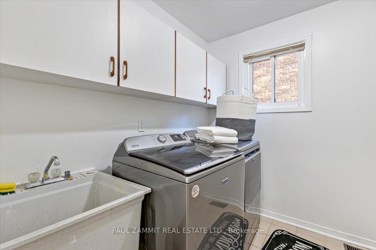








































| This beautifully maintained 4-bedroom home is nestled on a peaceful crescent, located in the Top Rated Bayview Fairways PS & St Roberts School District and offering both comfort and convenience. Approx 4117 Sq Ft of Living Space with large principal rooms, the home is perfect for family living and entertaining. Generously sized rooms create a welcoming atmosphere with plenty of natural light. Family-sized kitchen featuring granite countertops, stainless steel appliances, and ample storage space. The primary bedroom suite features a beautifully renovated 5-piece ensuite bathroom with a Jacuzzi tub and separate glass shower. Fully finished basement provides extra living space for your family's needs whether it's for a home office, entertainment room, or additional storage. Located in a tranquil neighbourhood yet close to all amenities, this home is ideal for those seeking a quiet and family-friendly environment. Interlock stone drive and walkway. See Virtual Tour & Floor Plans |
| Price | $1,588,000 |
| Taxes: | $6062.92 |
| Occupancy: | Owner |
| Address: | 16 Parklawn Cres , Markham, L3T 6X1, York |
| Directions/Cross Streets: | Leslie / Greenlane/ Summerdale |
| Rooms: | 8 |
| Rooms +: | 4 |
| Bedrooms: | 4 |
| Bedrooms +: | 3 |
| Family Room: | T |
| Basement: | Finished |
| Level/Floor | Room | Length(ft) | Width(ft) | Descriptions | |
| Room 1 | Main | Living Ro | 19.02 | 12.07 | Combined w/Dining, Parquet |
| Room 2 | Main | Dining Ro | 13.09 | 12.07 | French Doors, Parquet |
| Room 3 | Main | Kitchen | 9.94 | 12.53 | Granite Counters, Stainless Steel Appl, Ceramic Floor |
| Room 4 | Main | Breakfast | 16.01 | 11.48 | Ceramic Floor, W/O To Patio |
| Room 5 | Main | Family Ro | 19.98 | 12 | Brick Fireplace, Pot Lights, Broadloom |
| Room 6 | Second | Primary B | 19.22 | 12.2 | 5 Pc Ensuite, Walk-In Closet(s), Broadloom |
| Room 7 | Second | Bedroom 2 | 12.17 | 11.12 | Broadloom, Closet |
| Room 8 | Second | Bedroom 3 | 12.07 | 11.05 | Broadloom, Closet |
| Room 9 | Second | Bedroom 4 | 12.17 | 10.14 | Broadloom, Closet |
| Room 10 | Basement | Recreatio | 25.19 | 11.91 | Broadloom, Brick Fireplace, Pot Lights |
| Room 11 | Basement | Office | 17.35 | 11.87 | Broadloom |
| Room 12 | Basement | Bedroom | 14.01 | 11.97 | Broadloom, Closet |
| Washroom Type | No. of Pieces | Level |
| Washroom Type 1 | 5 | Second |
| Washroom Type 2 | 5 | Second |
| Washroom Type 3 | 2 | Main |
| Washroom Type 4 | 3 | Basement |
| Washroom Type 5 | 0 |
| Total Area: | 0.00 |
| Property Type: | Detached |
| Style: | 2-Storey |
| Exterior: | Brick |
| Garage Type: | Attached |
| (Parking/)Drive: | Available |
| Drive Parking Spaces: | 2 |
| Park #1 | |
| Parking Type: | Available |
| Park #2 | |
| Parking Type: | Available |
| Pool: | None |
| Approximatly Square Footage: | 2500-3000 |
| Property Features: | School, Golf |
| CAC Included: | N |
| Water Included: | N |
| Cabel TV Included: | N |
| Common Elements Included: | N |
| Heat Included: | N |
| Parking Included: | N |
| Condo Tax Included: | N |
| Building Insurance Included: | N |
| Fireplace/Stove: | Y |
| Heat Type: | Forced Air |
| Central Air Conditioning: | Central Air |
| Central Vac: | N |
| Laundry Level: | Syste |
| Ensuite Laundry: | F |
| Elevator Lift: | False |
| Sewers: | Sewer |
| Utilities-Cable: | A |
| Utilities-Hydro: | Y |
$
%
Years
This calculator is for demonstration purposes only. Always consult a professional
financial advisor before making personal financial decisions.
| Although the information displayed is believed to be accurate, no warranties or representations are made of any kind. |
| PAUL ZAMMIT REAL ESTATE LTD. |
- Listing -1 of 0
|
|

Gaurang Shah
Licenced Realtor
Dir:
416-841-0587
Bus:
905-458-7979
Fax:
905-458-1220
| Book Showing | Email a Friend |
Jump To:
At a Glance:
| Type: | Freehold - Detached |
| Area: | York |
| Municipality: | Markham |
| Neighbourhood: | Thornlea |
| Style: | 2-Storey |
| Lot Size: | x 105.00(Feet) |
| Approximate Age: | |
| Tax: | $6,062.92 |
| Maintenance Fee: | $0 |
| Beds: | 4+3 |
| Baths: | 4 |
| Garage: | 0 |
| Fireplace: | Y |
| Air Conditioning: | |
| Pool: | None |
Locatin Map:
Payment Calculator:

Listing added to your favorite list
Looking for resale homes?

By agreeing to Terms of Use, you will have ability to search up to 310222 listings and access to richer information than found on REALTOR.ca through my website.


