$499,900
Available - For Sale
Listing ID: X12116525
2133 Orient Park Driv , Blackburn Hamlet, K1B 4W1, Ottawa
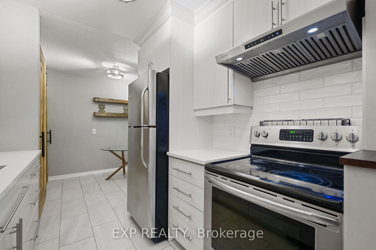
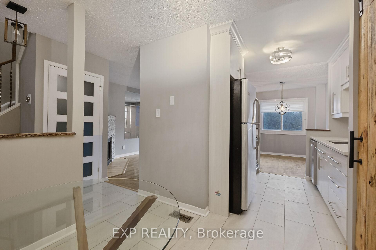

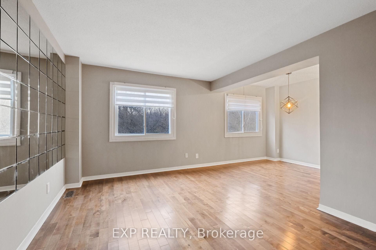
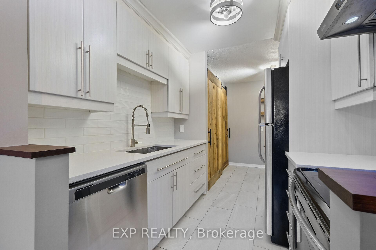
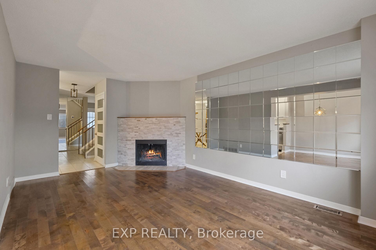

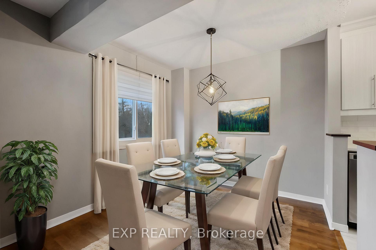
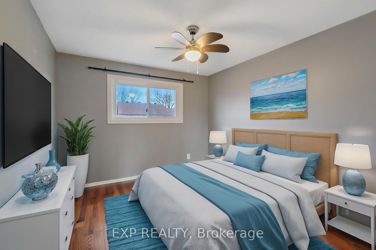
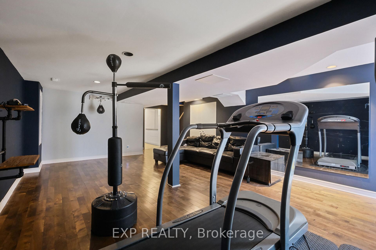
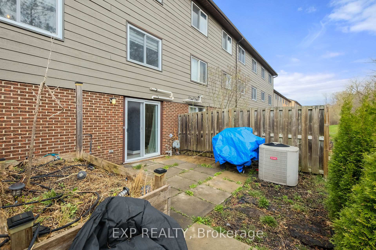
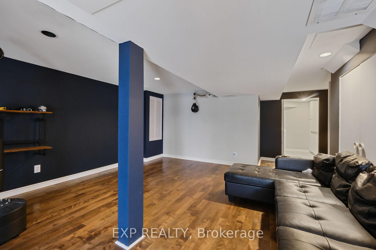
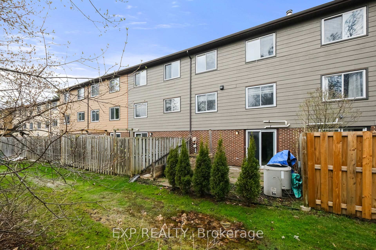

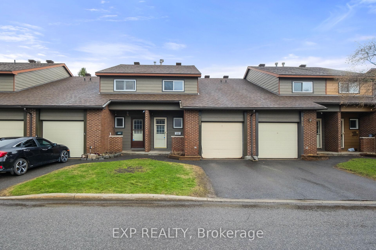
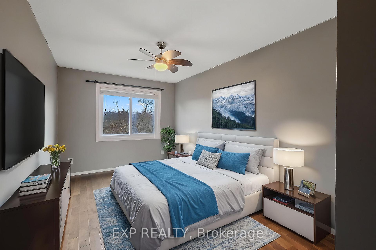
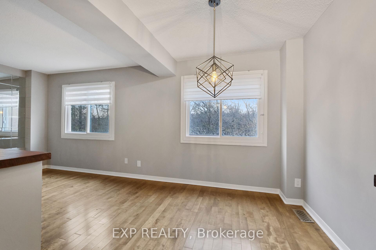
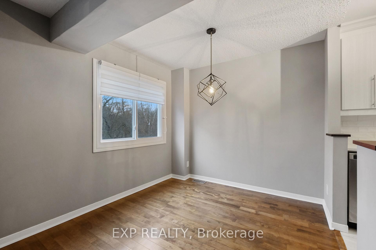
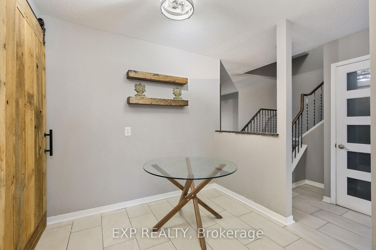
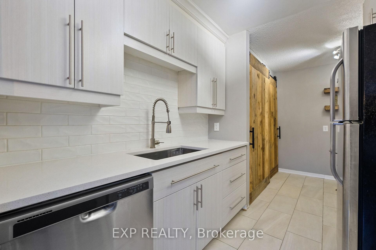
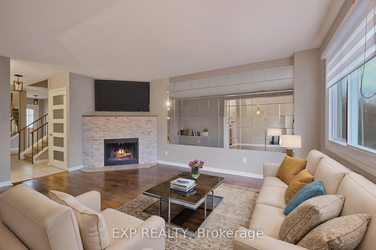
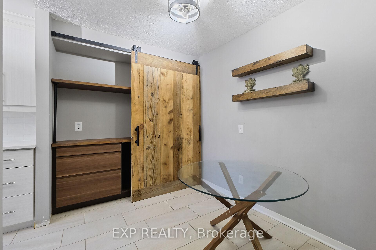
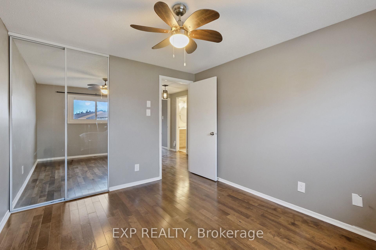
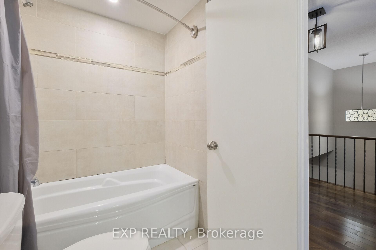
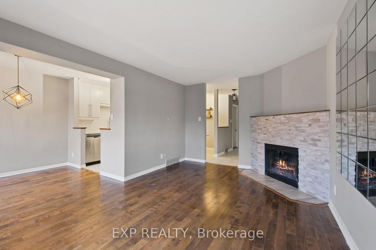
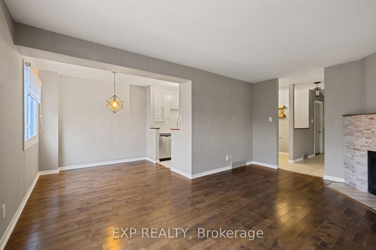
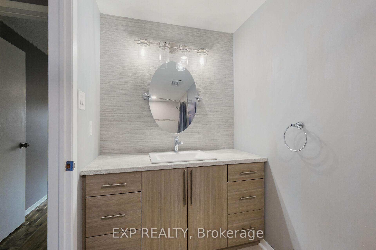
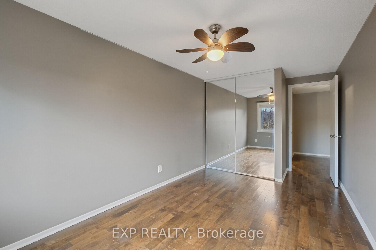
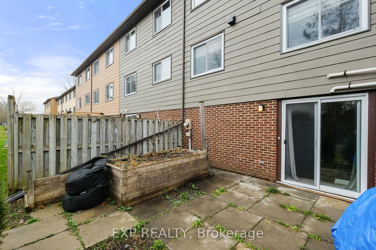
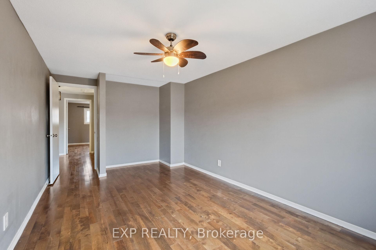
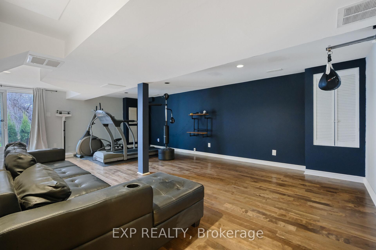
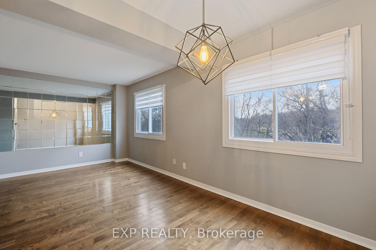
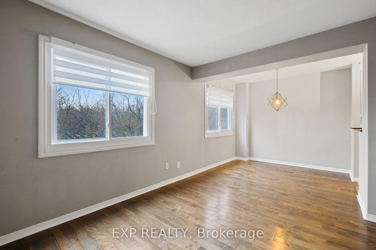

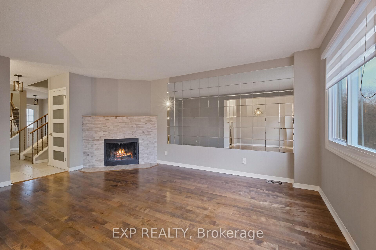

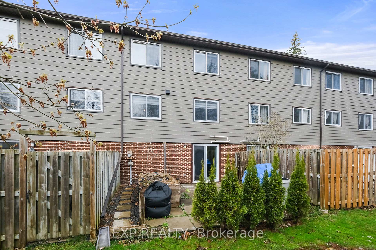
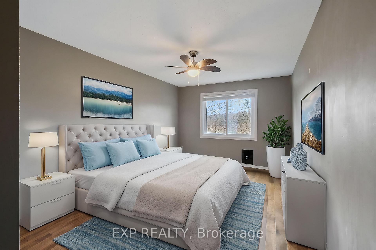
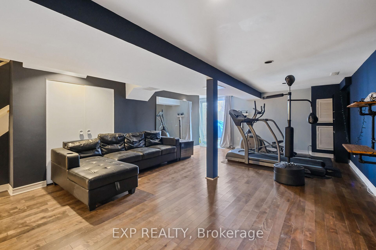
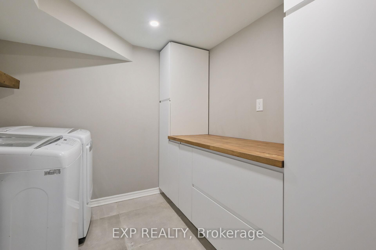








































| Welcome to this beautifully maintained home located in one of the most sought-after neighbourhoods, backing onto tranquil NCC land with NO REAR neighbours a rare and desirable feature. From the moment you step inside, you're greeted by a welcoming foyer with stylish ceramic tile flooring and a powder room. The main level showcases immaculate hardwood floors and a thoughtfully renovated kitchen, complete with stainless steel appliances, subway tile backsplash, and modern white cabinetry. A dedicated eating area adds to the functionality of this bright and inviting space. The spacious living room features a cozy fireplace, perfect for relaxing or entertaining guests in comfort and style. Upstairs, you'll find three generously sized bedrooms, all featuring hardwood floors, along with a beautifully updated main bathroom that's both stylish and welcoming. The WALK-OUT lower level is a standout feature, offering rich hardwood flooring and access to a spacious patio ideal for a home theatre, gym, office, or playroom, with endless versatility to suit your lifestyle. This home is the perfect blend of comfort, style, and location. Don't miss your chance to live in this exceptional property in a highly desirable setting! |
| Price | $499,900 |
| Taxes: | $2485.00 |
| Assessment Year: | 2024 |
| Occupancy: | Vacant |
| Address: | 2133 Orient Park Driv , Blackburn Hamlet, K1B 4W1, Ottawa |
| Postal Code: | K1B 4W1 |
| Province/State: | Ottawa |
| Directions/Cross Streets: | Bearbrook/Orient Park |
| Level/Floor | Room | Length(ft) | Width(ft) | Descriptions | |
| Room 1 | Main | Foyer | 5.38 | 7.38 | |
| Room 2 | Main | Kitchen | 7.18 | 7.77 | |
| Room 3 | Main | Breakfast | 7.81 | 7.71 | |
| Room 4 | Main | Living Ro | 11.15 | 16.47 | |
| Room 5 | Main | Dining Ro | 7.48 | 8.69 | |
| Room 6 | Second | Primary B | 9.58 | 16.47 | |
| Room 7 | Second | Bedroom 2 | 8.79 | 16.47 | |
| Room 8 | Second | Bedroom 3 | 8.86 | 11.35 | |
| Room 9 | Lower | Recreatio | 18.73 | 27.45 | |
| Room 10 | Lower | Laundry | 8.86 | 8.89 |
| Washroom Type | No. of Pieces | Level |
| Washroom Type 1 | 2 | Main |
| Washroom Type 2 | 3 | Second |
| Washroom Type 3 | 0 | |
| Washroom Type 4 | 0 | |
| Washroom Type 5 | 0 |
| Total Area: | 0.00 |
| Washrooms: | 2 |
| Heat Type: | Forced Air |
| Central Air Conditioning: | Central Air |
$
%
Years
This calculator is for demonstration purposes only. Always consult a professional
financial advisor before making personal financial decisions.
| Although the information displayed is believed to be accurate, no warranties or representations are made of any kind. |
| EXP REALTY |
- Listing -1 of 0
|
|

Gaurang Shah
Licenced Realtor
Dir:
416-841-0587
Bus:
905-458-7979
Fax:
905-458-1220
| Book Showing | Email a Friend |
Jump To:
At a Glance:
| Type: | Com - Condo Townhouse |
| Area: | Ottawa |
| Municipality: | Blackburn Hamlet |
| Neighbourhood: | 2303 - Blackburn Hamlet (South) |
| Style: | 2-Storey |
| Lot Size: | x 0.00() |
| Approximate Age: | |
| Tax: | $2,485 |
| Maintenance Fee: | $532 |
| Beds: | 3 |
| Baths: | 2 |
| Garage: | 0 |
| Fireplace: | Y |
| Air Conditioning: | |
| Pool: |
Locatin Map:
Payment Calculator:

Listing added to your favorite list
Looking for resale homes?

By agreeing to Terms of Use, you will have ability to search up to 307772 listings and access to richer information than found on REALTOR.ca through my website.


