$1,588,000
Available - For Sale
Listing ID: N12089843
23 Petch Cres , Aurora, L4G 5P4, York
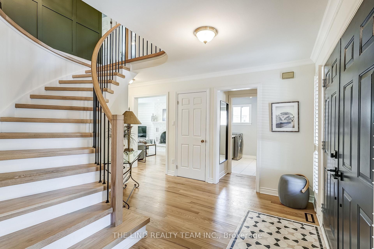
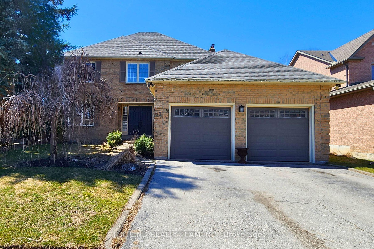
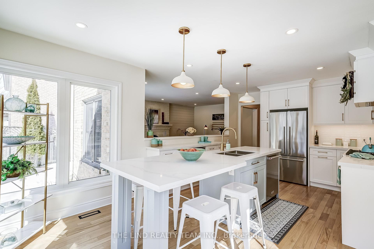
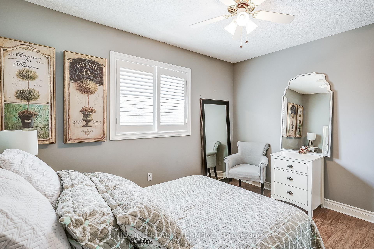
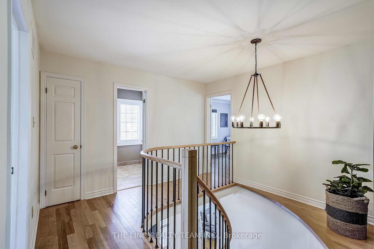
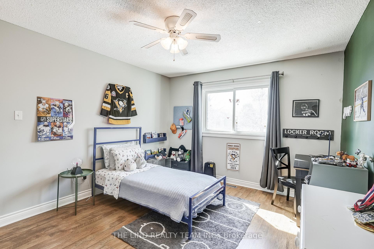
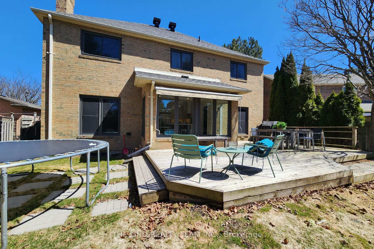
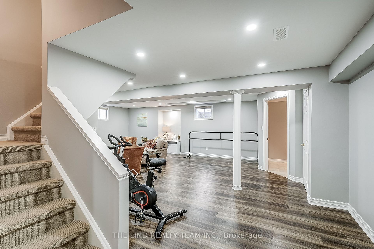
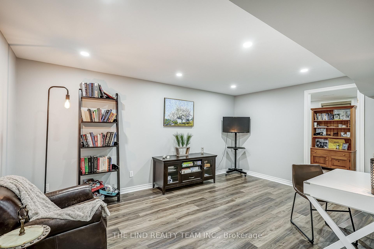
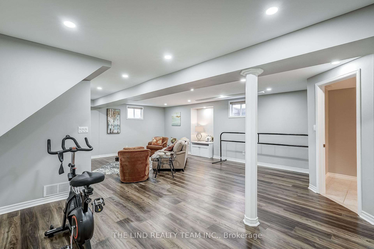
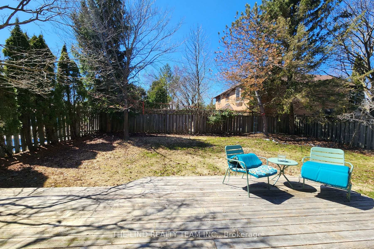
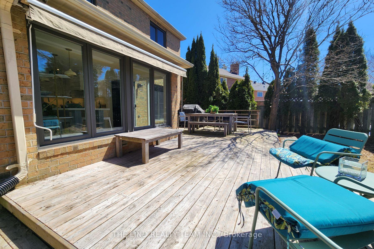
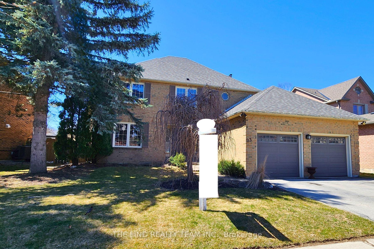
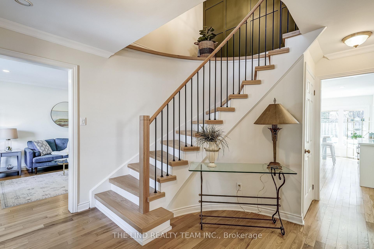
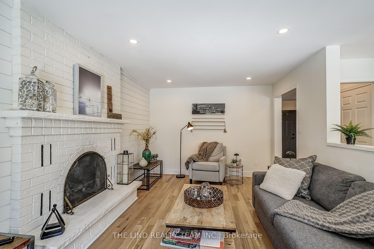
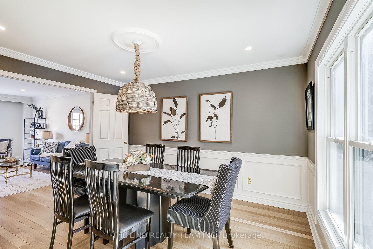

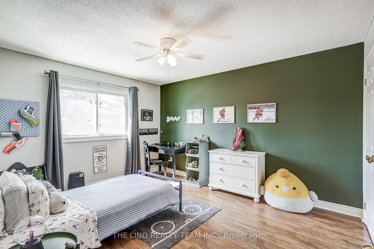

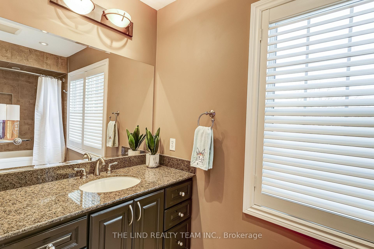
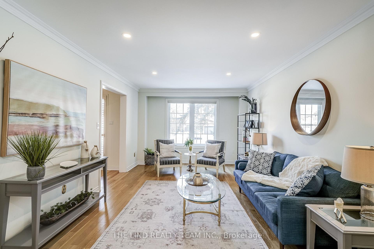
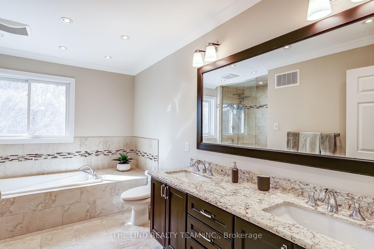

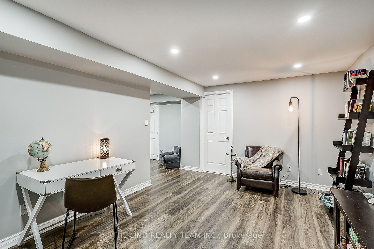
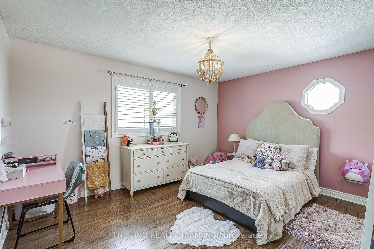
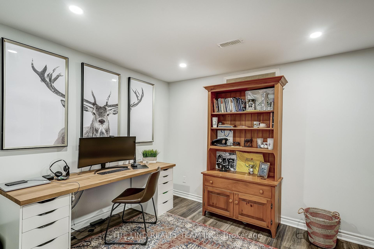
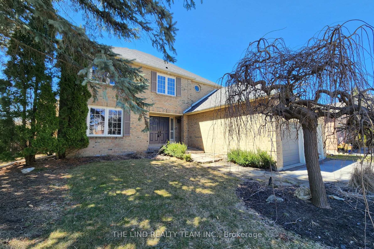

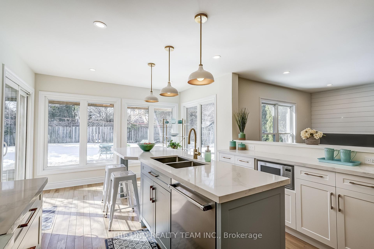
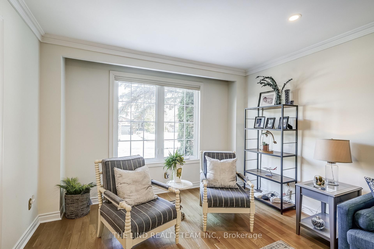
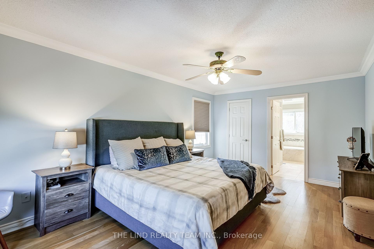
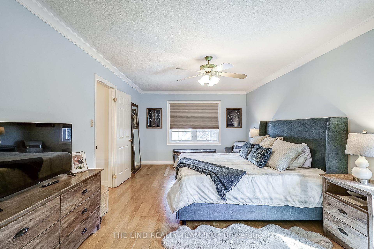
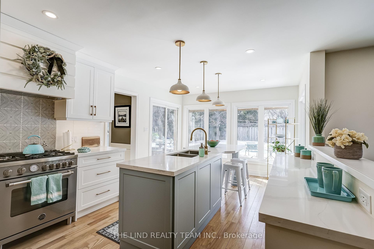
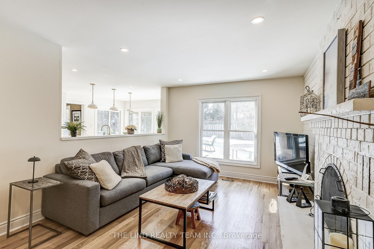
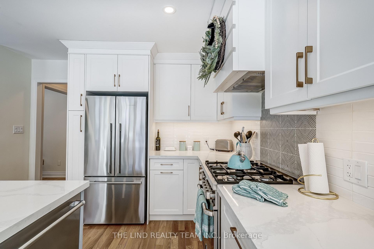
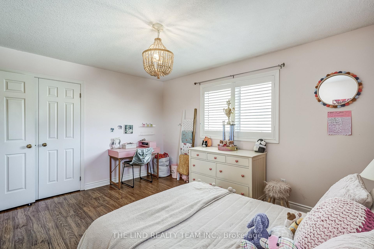
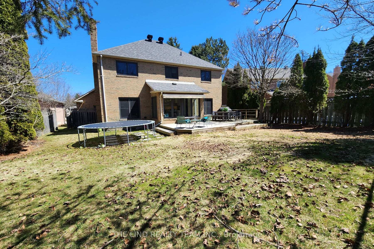
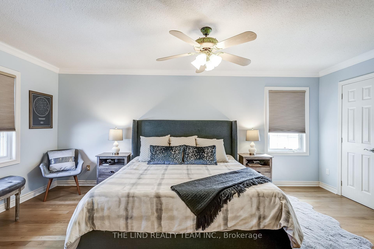
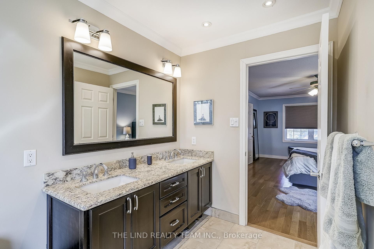
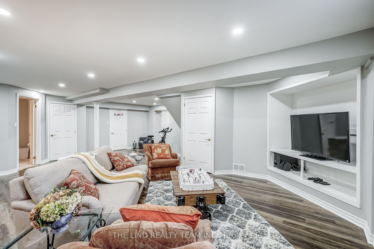
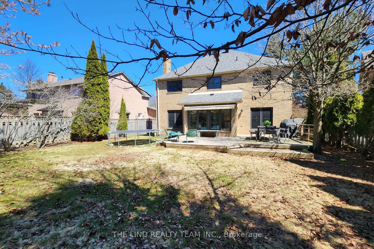









































| Wow! Value here in demand Southwest Aurora! Quiet, child-safe crescent! 60 ft pool-sized private lot with western exposure! Curb appeal and much more! Updated and upgraded beauty! Double door entry! Refinished spiral staircase! Hardwood floors! Large formal living room with pot lights and cornice moulding! Formal dining room with custom wainscotting and bright picture window overlooking private west exposed lot with mature trees! Big 'gourmet' centre island updated and upgraded kitchen with custom extended cabinetry, quartz counters & breakfast bar table and quality stainless steel appliances! 'Open concept' to spacious family room with ceiling to floor 'wood burning fireplace' & bright picture window! Large primary bedroom with walkin closet and inviting upgraded 5pm ensuite with soaker tub and oversized glass shower! Bright professionally finished lower level with huge 'open concept' rec room - games room combination. Above grade windows, pot lights and 2pc washroom, playroom, den - office - 5th bedroom! Loads of storage too! Fully fenced! |
| Price | $1,588,000 |
| Taxes: | $6544.80 |
| Occupancy: | Owner |
| Address: | 23 Petch Cres , Aurora, L4G 5P4, York |
| Directions/Cross Streets: | Henderson/Bathurst |
| Rooms: | 9 |
| Rooms +: | 1 |
| Bedrooms: | 4 |
| Bedrooms +: | 1 |
| Family Room: | T |
| Basement: | Full, Finished |
| Level/Floor | Room | Length(ft) | Width(ft) | Descriptions | |
| Room 1 | Ground | Living Ro | 17.71 | 11.41 | Pot Lights, Hardwood Floor, Moulded Ceiling |
| Room 2 | Ground | Dining Ro | 13.09 | 11.12 | Pot Lights, Hardwood Floor, Picture Window |
| Room 3 | Ground | Kitchen | 10.14 | 11.12 | Updated, Quartz Counter, Centre Island |
| Room 4 | Ground | Breakfast | 9.15 | 11.12 | Breakfast Bar, W/O To Deck, Overlooks Family |
| Room 5 | Ground | Family Ro | 18.11 | 11.12 | Floor/Ceil Fireplace, Hardwood Floor, Picture Window |
| Room 6 | Second | Primary B | 18.14 | 11.64 | 5 Pc Ensuite, Walk-In Closet(s), Step-Up |
| Room 7 | Second | Bedroom 2 | 14.17 | 11.12 | Casement Windows, Laminate, Double Closet |
| Room 8 | Second | Bedroom 3 | 14.17 | 11.12 | Overlooks Garden, Laminate, Double Closet |
| Room 9 | Second | Bedroom 4 | 10.14 | 11.51 | Laminate, Large Closet, Overlooks Garden |
| Room 10 | Basement | Bedroom 5 | 11.12 | 9.15 | Above Grade Window, Vinyl Floor, Pot Lights |
| Room 11 | Basement | Recreatio | 27.13 | 24.14 | Pot Lights, Above Grade Window, Combined w/Game |
| Room 12 | Basement | Play | 15.84 | 11.81 | Pot Lights, Above Grade Window, Vinyl Floor |
| Washroom Type | No. of Pieces | Level |
| Washroom Type 1 | 2 | Main |
| Washroom Type 2 | 4 | Second |
| Washroom Type 3 | 5 | Second |
| Washroom Type 4 | 2 | Basement |
| Washroom Type 5 | 0 |
| Total Area: | 0.00 |
| Property Type: | Detached |
| Style: | 2-Storey |
| Exterior: | Brick |
| Garage Type: | Attached |
| (Parking/)Drive: | Private Do |
| Drive Parking Spaces: | 2 |
| Park #1 | |
| Parking Type: | Private Do |
| Park #2 | |
| Parking Type: | Private Do |
| Pool: | None |
| Approximatly Square Footage: | 2000-2500 |
| Property Features: | Fenced Yard, Greenbelt/Conserva |
| CAC Included: | N |
| Water Included: | N |
| Cabel TV Included: | N |
| Common Elements Included: | N |
| Heat Included: | N |
| Parking Included: | N |
| Condo Tax Included: | N |
| Building Insurance Included: | N |
| Fireplace/Stove: | Y |
| Heat Type: | Forced Air |
| Central Air Conditioning: | Central Air |
| Central Vac: | N |
| Laundry Level: | Syste |
| Ensuite Laundry: | F |
| Sewers: | Sewer |
| Utilities-Cable: | A |
| Utilities-Hydro: | Y |
$
%
Years
This calculator is for demonstration purposes only. Always consult a professional
financial advisor before making personal financial decisions.
| Although the information displayed is believed to be accurate, no warranties or representations are made of any kind. |
| THE LIND REALTY TEAM INC. |
- Listing -1 of 0
|
|

Gaurang Shah
Licenced Realtor
Dir:
416-841-0587
Bus:
905-458-7979
Fax:
905-458-1220
| Virtual Tour | Book Showing | Email a Friend |
Jump To:
At a Glance:
| Type: | Freehold - Detached |
| Area: | York |
| Municipality: | Aurora |
| Neighbourhood: | Aurora Highlands |
| Style: | 2-Storey |
| Lot Size: | x 121.43(Feet) |
| Approximate Age: | |
| Tax: | $6,544.8 |
| Maintenance Fee: | $0 |
| Beds: | 4+1 |
| Baths: | 4 |
| Garage: | 0 |
| Fireplace: | Y |
| Air Conditioning: | |
| Pool: | None |
Locatin Map:
Payment Calculator:

Listing added to your favorite list
Looking for resale homes?

By agreeing to Terms of Use, you will have ability to search up to 307772 listings and access to richer information than found on REALTOR.ca through my website.


