$2,400
Available - For Rent
Listing ID: X12114733
1056 Harkness Aven , Billings Bridge - Riverside Park and Are, K1V 6P1, Ottawa

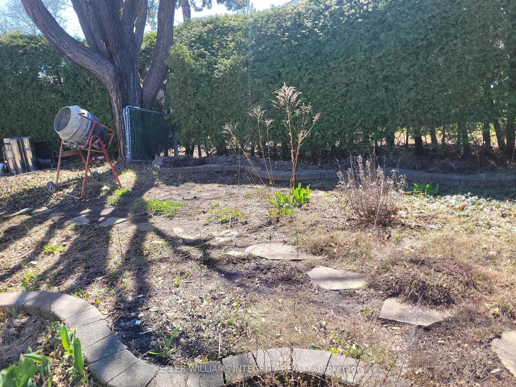
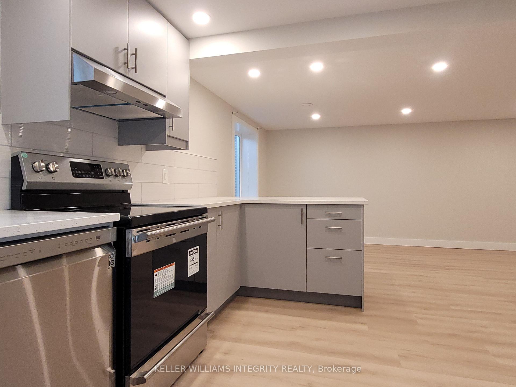
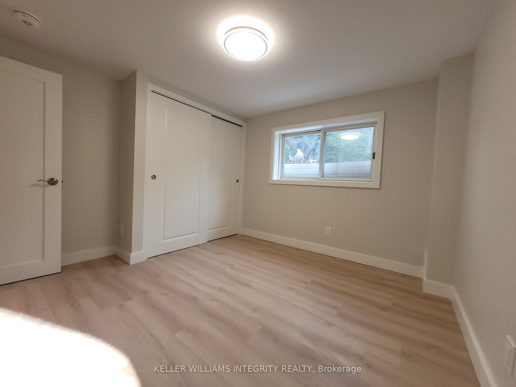
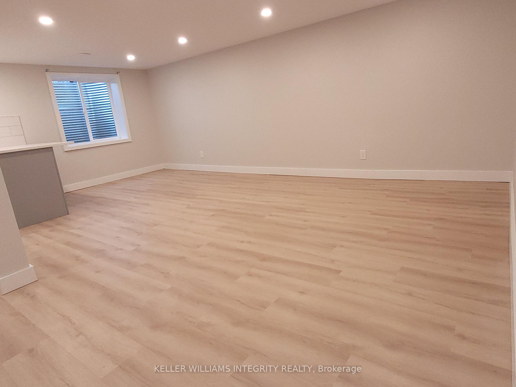
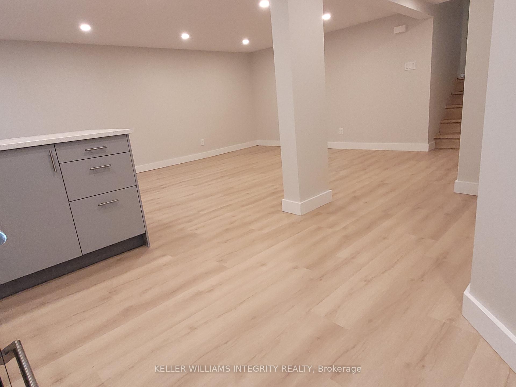
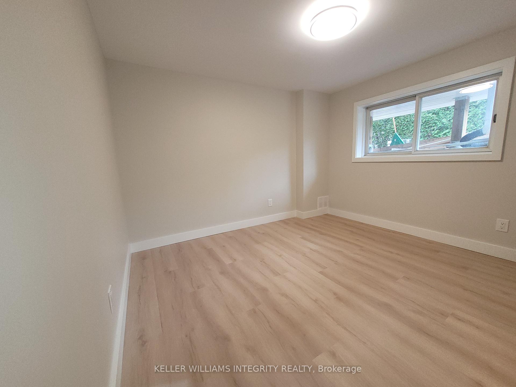
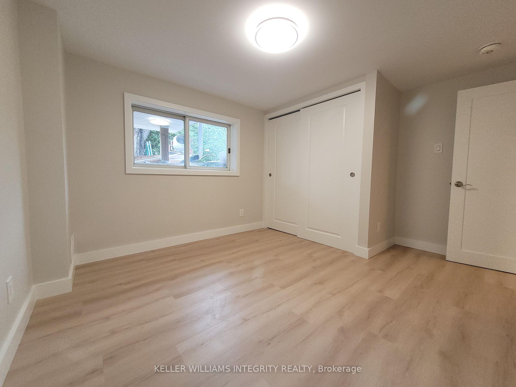
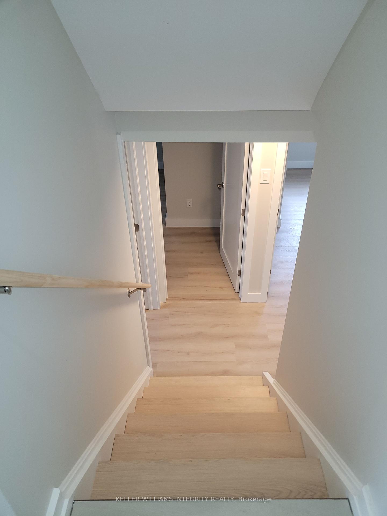
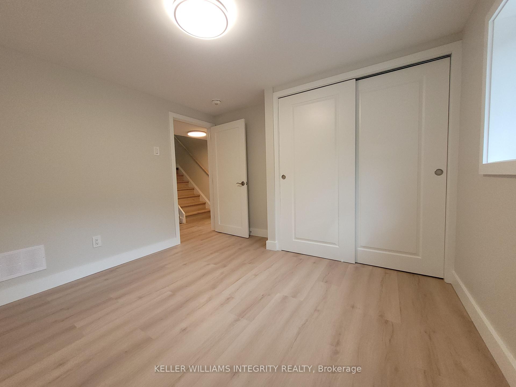
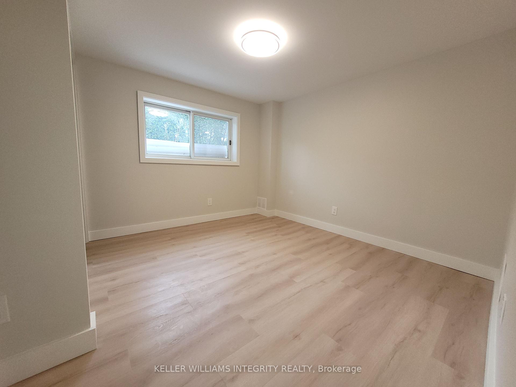
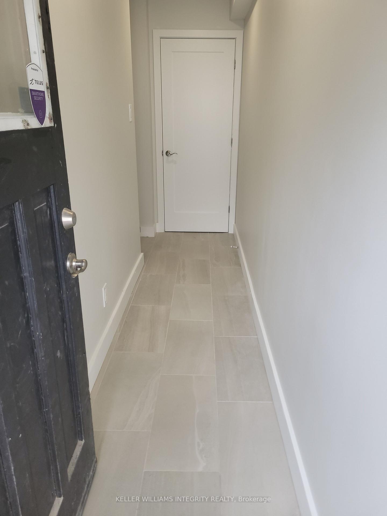
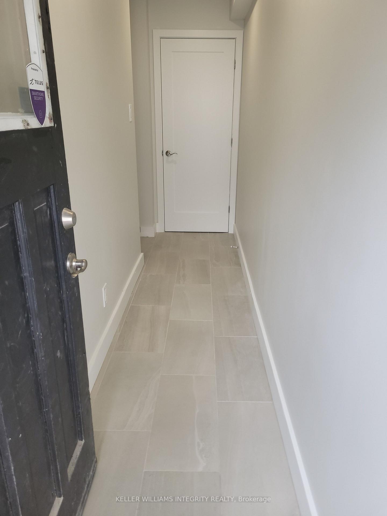
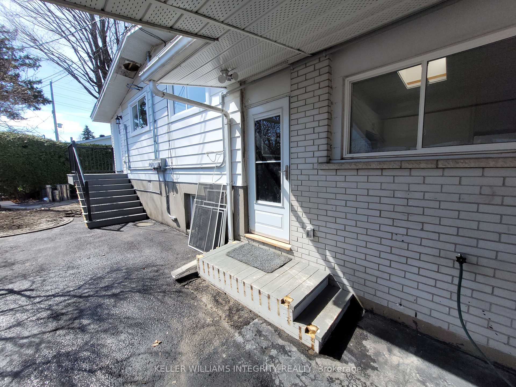
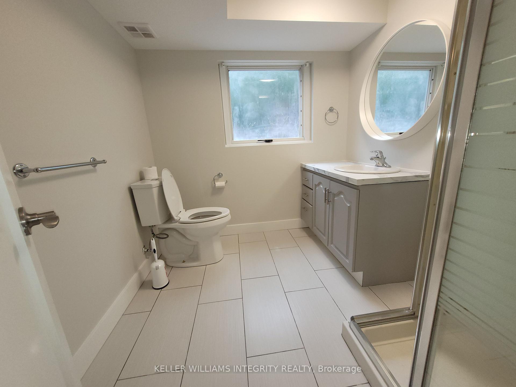
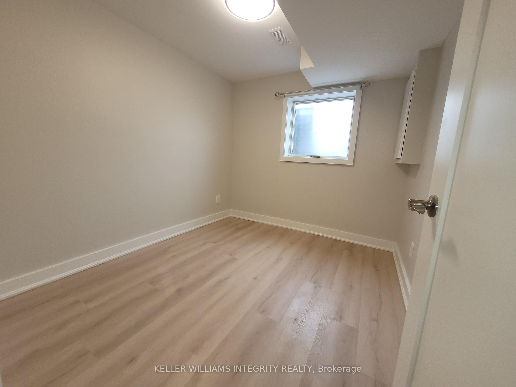
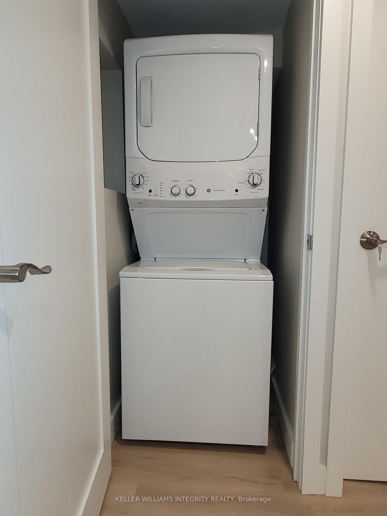
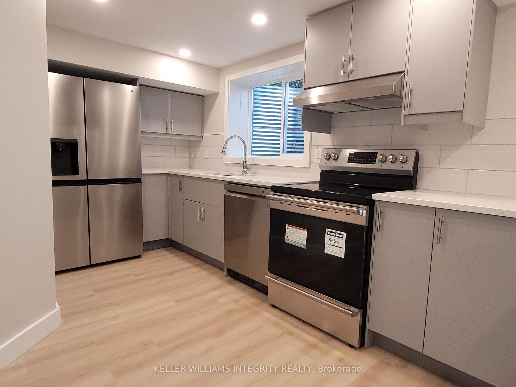
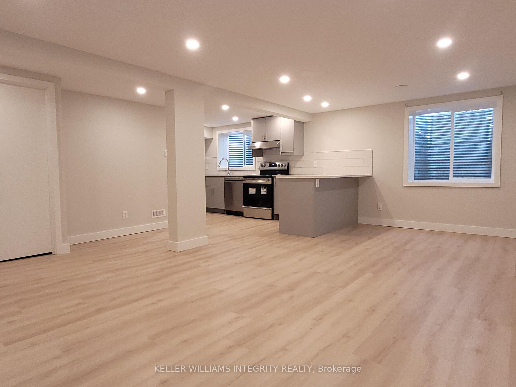



















| This is a brand new apartment that has been created with a contemporary finish. Almost everything is new and has not yet been lived in. The 3 bedrooms are only partly below ground level and the basement kitchen / living / dining space is quite large. This unit has its own separate entrance through the side door on the driveway. All the appliances and kitchen are brand new. This unit has its own laundry center. Walking distance to the O-train and only a few stops from downtown, this is a great location for commuters. Groceries, parks, transit and lots of amenities are all walking distance. Tenants have exclusive use of the backyard. Applicants should submit a credit check, proof of income, ID and any other supporting documents available. Tenants are responsible for their electricity. There is a flat monthly additional charge for water, hot water tank rental and gas. Shared driveway. |
| Price | $2,400 |
| Taxes: | $0.00 |
| Occupancy: | Vacant |
| Address: | 1056 Harkness Aven , Billings Bridge - Riverside Park and Are, K1V 6P1, Ottawa |
| Directions/Cross Streets: | Walkley and Avoncourt |
| Rooms: | 7 |
| Bedrooms: | 3 |
| Bedrooms +: | 0 |
| Family Room: | F |
| Basement: | Finished, Separate Ent |
| Furnished: | Unfu |
| Level/Floor | Room | Length(ft) | Width(ft) | Descriptions | |
| Room 1 | Ground | Other | 3.35 | 19.98 | |
| Room 2 | In Between | Bedroom | 7.97 | 9.05 | |
| Room 3 | In Between | Bedroom 2 | 10.89 | 10.73 | |
| Room 4 | In Between | Bedroom 3 | 10.89 | 12.56 | |
| Room 5 | Basement | Living Ro | 20.47 | 17.97 | |
| Room 6 | Basement | Kitchen | 7.41 | 9.97 | |
| Room 7 | In Between | Bathroom | 7.05 | 7.31 |
| Washroom Type | No. of Pieces | Level |
| Washroom Type 1 | 3 | In Betwe |
| Washroom Type 2 | 0 | |
| Washroom Type 3 | 0 | |
| Washroom Type 4 | 0 | |
| Washroom Type 5 | 0 |
| Total Area: | 0.00 |
| Property Type: | Detached |
| Style: | 1 1/2 Storey |
| Exterior: | Brick, Metal/Steel Sidi |
| Garage Type: | None |
| (Parking/)Drive: | Front Yard |
| Drive Parking Spaces: | 1 |
| Park #1 | |
| Parking Type: | Front Yard |
| Park #2 | |
| Parking Type: | Front Yard |
| Pool: | None |
| Laundry Access: | In-Suite Laun |
| CAC Included: | Y |
| Water Included: | N |
| Cabel TV Included: | N |
| Common Elements Included: | N |
| Heat Included: | N |
| Parking Included: | Y |
| Condo Tax Included: | N |
| Building Insurance Included: | N |
| Fireplace/Stove: | N |
| Heat Type: | Forced Air |
| Central Air Conditioning: | Central Air |
| Central Vac: | N |
| Laundry Level: | Syste |
| Ensuite Laundry: | F |
| Elevator Lift: | False |
| Sewers: | Sewer |
| Utilities-Cable: | A |
| Utilities-Hydro: | Y |
| Although the information displayed is believed to be accurate, no warranties or representations are made of any kind. |
| KELLER WILLIAMS INTEGRITY REALTY |
- Listing -1 of 0
|
|

Gaurang Shah
Licenced Realtor
Dir:
416-841-0587
Bus:
905-458-7979
Fax:
905-458-1220
| Book Showing | Email a Friend |
Jump To:
At a Glance:
| Type: | Freehold - Detached |
| Area: | Ottawa |
| Municipality: | Billings Bridge - Riverside Park and Are |
| Neighbourhood: | 4605 - Riverside Park |
| Style: | 1 1/2 Storey |
| Lot Size: | x 0.00() |
| Approximate Age: | |
| Tax: | $0 |
| Maintenance Fee: | $0 |
| Beds: | 3 |
| Baths: | 1 |
| Garage: | 0 |
| Fireplace: | N |
| Air Conditioning: | |
| Pool: | None |
Locatin Map:

Listing added to your favorite list
Looking for resale homes?

By agreeing to Terms of Use, you will have ability to search up to 307772 listings and access to richer information than found on REALTOR.ca through my website.


