$425,000
Available - For Sale
Listing ID: X12116455
5 Johnson Road , Quinte West, K8V 2W6, Hastings
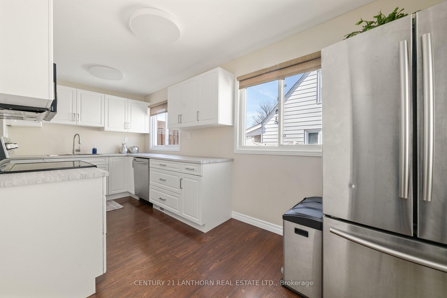
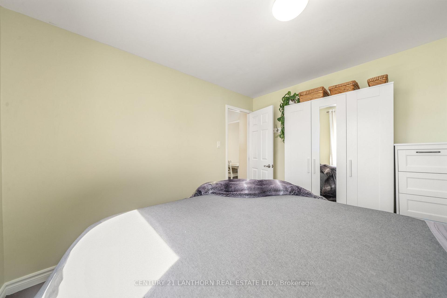
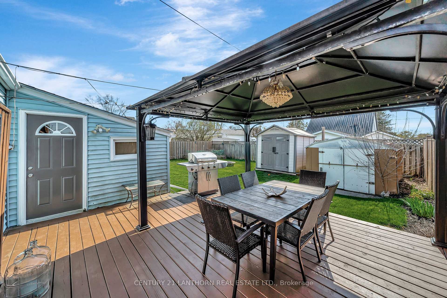
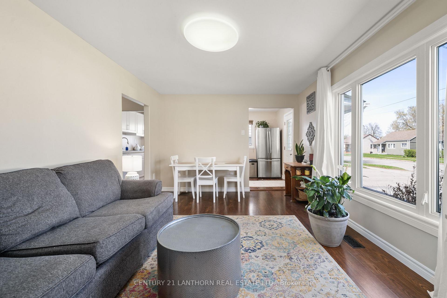
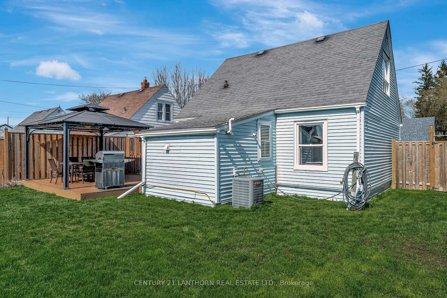
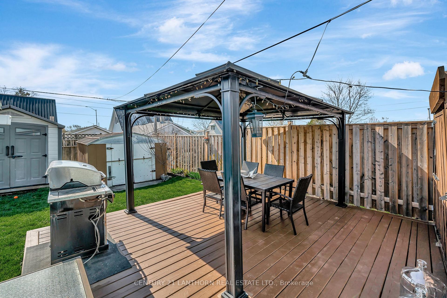
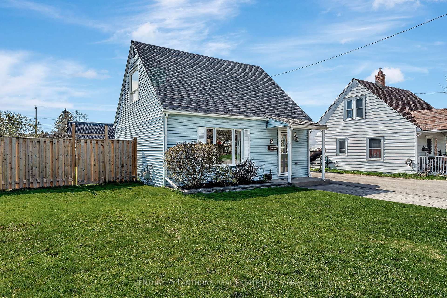
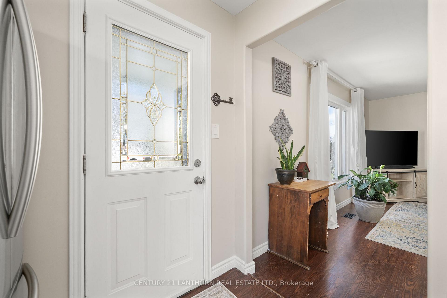
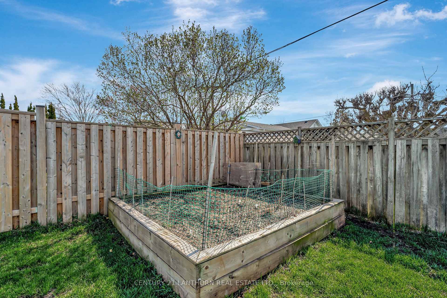
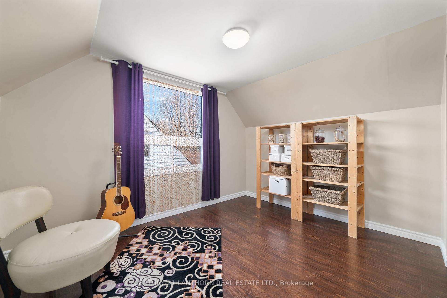
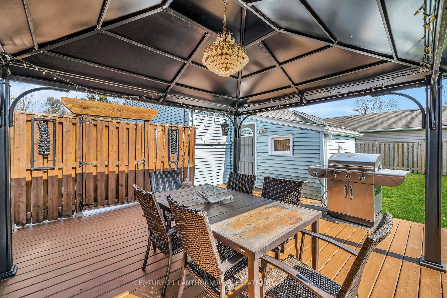
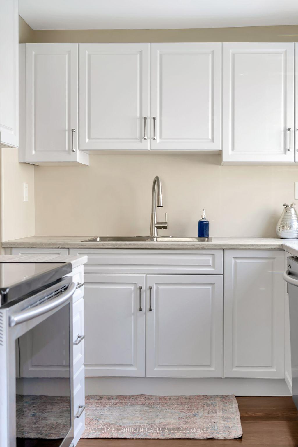
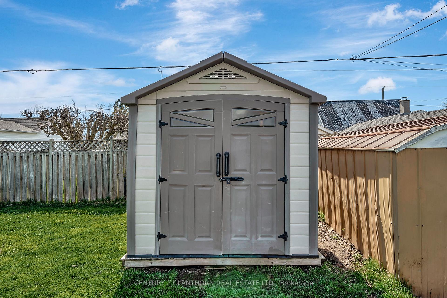
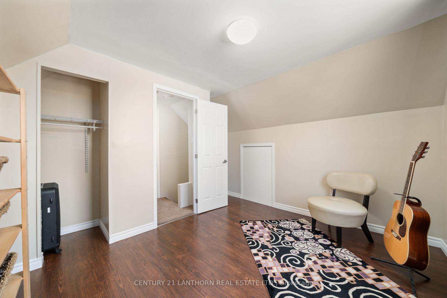
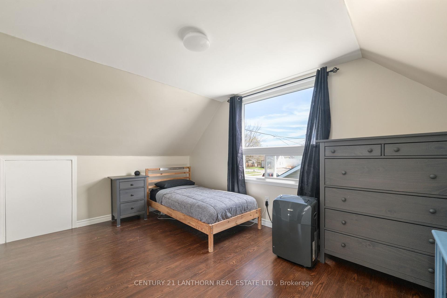
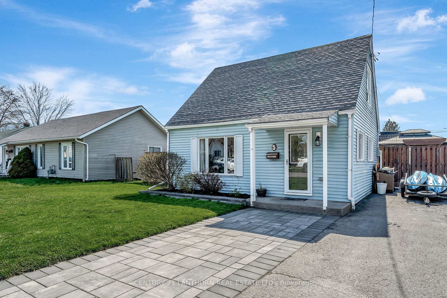
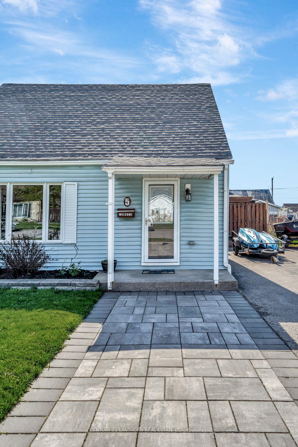
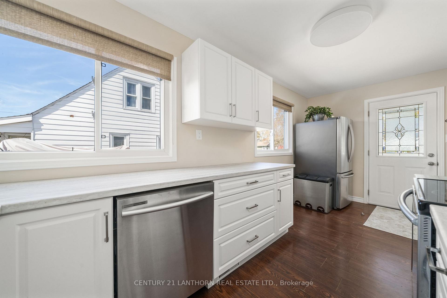
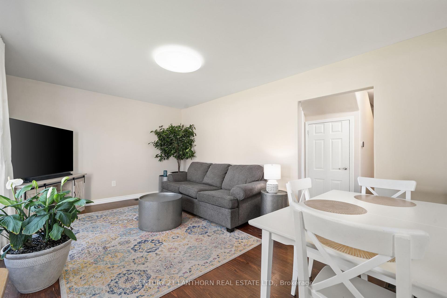
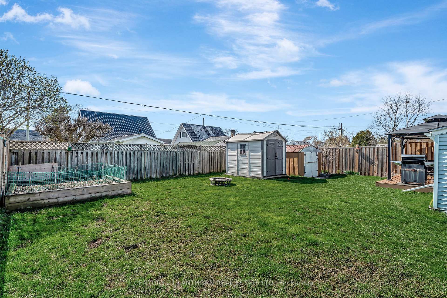
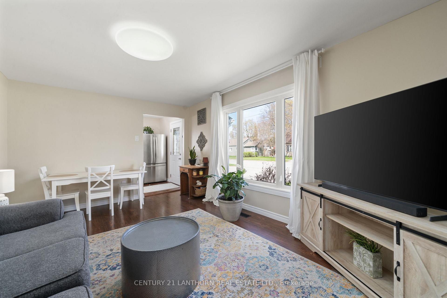
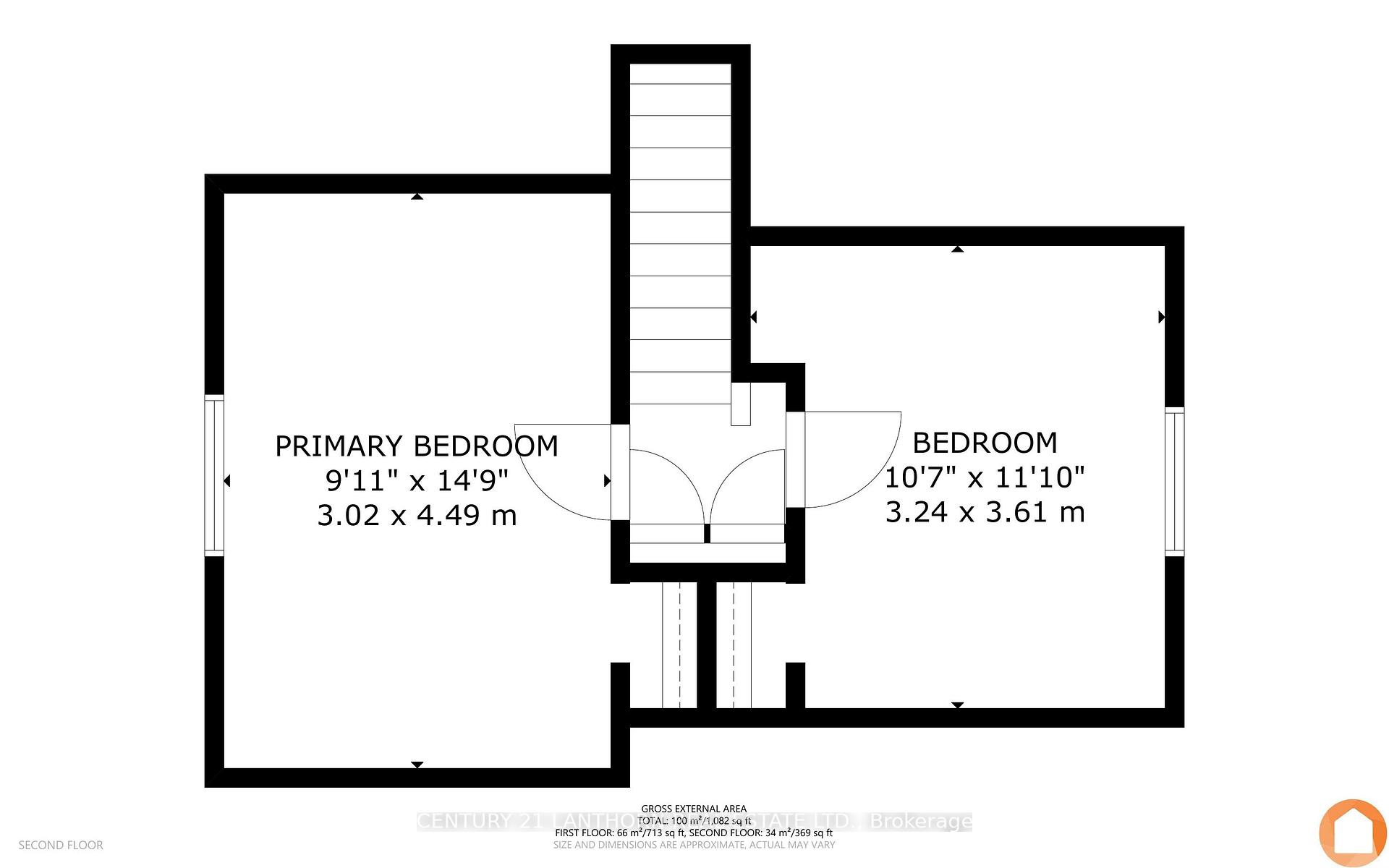
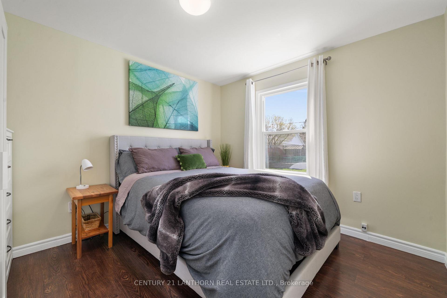
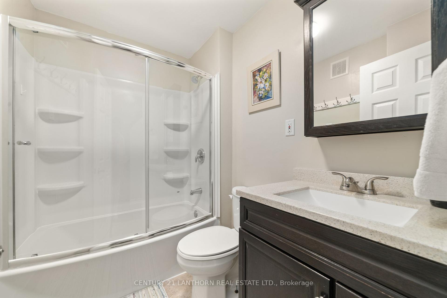

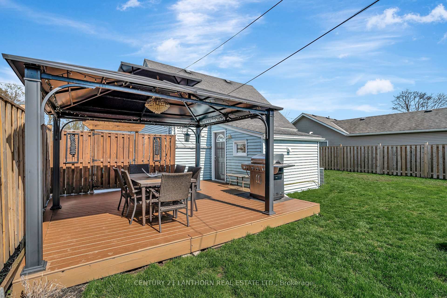
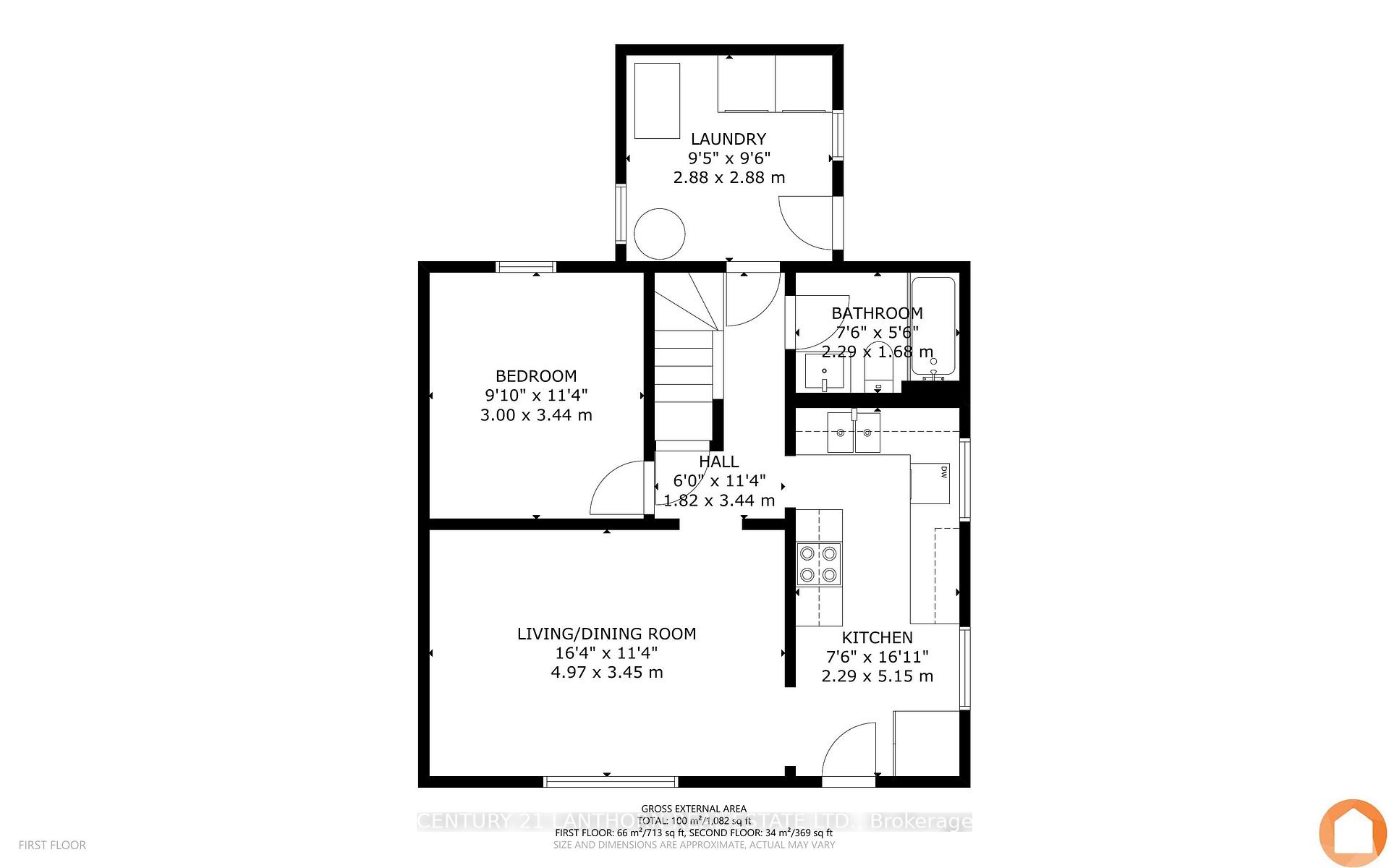
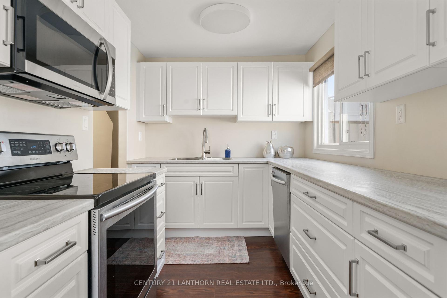

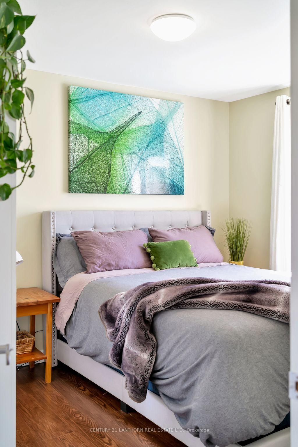
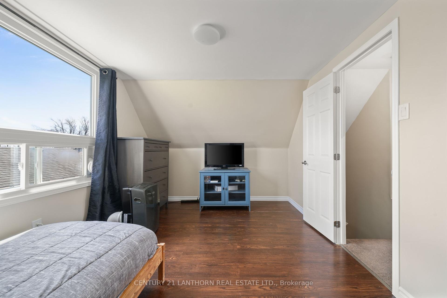































| Welcome/bienvenue to 5 Johnson Road, Trenton. This charming 1.5-storey home is ideal for first-time buyers or those looking to downsize. Nestled on a quiet street, the property features a 55' x 90' lot with a private, fully fenced yard. Inside, you'll find a brand new, Canadian-made kitchen offering ample storage and counter space. The spacious, light-filled living and dining area provides a warm and inviting atmosphere, while the main floor also includes a bedroom, a four-piece bathroom, and a combined mudroom, laundry, and mechanical room with direct access to the deck, which is sheltered by a spacious gazebo. Upstairs, there are two generously sized bedrooms, perfect for family or guests. All appliances are included, simplifying your move. Could this be your / Est-ce que ca pourrait etre votre... Home Sweet Home? |
| Price | $425,000 |
| Taxes: | $1839.00 |
| Assessment Year: | 2024 |
| Occupancy: | Owner |
| Address: | 5 Johnson Road , Quinte West, K8V 2W6, Hastings |
| Acreage: | < .50 |
| Directions/Cross Streets: | Byron St & Birch St |
| Rooms: | 7 |
| Bedrooms: | 3 |
| Bedrooms +: | 0 |
| Family Room: | T |
| Basement: | Crawl Space, None |
| Level/Floor | Room | Length(ft) | Width(ft) | Descriptions | |
| Room 1 | Main | Kitchen | 16.89 | 7.51 | Double Sink |
| Room 2 | Main | Living Ro | 16.3 | 11.32 | Combined w/Dining |
| Room 3 | Main | Primary B | 11.28 | 9.84 | |
| Room 4 | Second | Bedroom 2 | 14.73 | 9.91 | |
| Room 5 | Second | Bedroom 3 | 11.84 | 10.63 | |
| Room 6 | Main | Bathroom | 7.51 | 5.51 | 4 Pc Bath |
| Room 7 | Main | Laundry | 9.45 | 9.45 | W/O To Deck |
| Washroom Type | No. of Pieces | Level |
| Washroom Type 1 | 4 | Main |
| Washroom Type 2 | 0 | |
| Washroom Type 3 | 0 | |
| Washroom Type 4 | 0 | |
| Washroom Type 5 | 0 |
| Total Area: | 0.00 |
| Approximatly Age: | 51-99 |
| Property Type: | Detached |
| Style: | 1 1/2 Storey |
| Exterior: | Vinyl Siding |
| Garage Type: | None |
| (Parking/)Drive: | Mutual |
| Drive Parking Spaces: | 2 |
| Park #1 | |
| Parking Type: | Mutual |
| Park #2 | |
| Parking Type: | Mutual |
| Pool: | None |
| Other Structures: | Shed, Fence - |
| Approximatly Age: | 51-99 |
| Approximatly Square Footage: | 700-1100 |
| Property Features: | Fenced Yard, Place Of Worship |
| CAC Included: | N |
| Water Included: | N |
| Cabel TV Included: | N |
| Common Elements Included: | N |
| Heat Included: | N |
| Parking Included: | N |
| Condo Tax Included: | N |
| Building Insurance Included: | N |
| Fireplace/Stove: | N |
| Heat Type: | Forced Air |
| Central Air Conditioning: | Central Air |
| Central Vac: | N |
| Laundry Level: | Syste |
| Ensuite Laundry: | F |
| Sewers: | Sewer |
| Utilities-Cable: | A |
| Utilities-Hydro: | Y |
$
%
Years
This calculator is for demonstration purposes only. Always consult a professional
financial advisor before making personal financial decisions.
| Although the information displayed is believed to be accurate, no warranties or representations are made of any kind. |
| CENTURY 21 LANTHORN REAL ESTATE LTD. |
- Listing -1 of 0
|
|

Gaurang Shah
Licenced Realtor
Dir:
416-841-0587
Bus:
905-458-7979
Fax:
905-458-1220
| Book Showing | Email a Friend |
Jump To:
At a Glance:
| Type: | Freehold - Detached |
| Area: | Hastings |
| Municipality: | Quinte West |
| Neighbourhood: | Trenton Ward |
| Style: | 1 1/2 Storey |
| Lot Size: | x 90.85(Feet) |
| Approximate Age: | 51-99 |
| Tax: | $1,839 |
| Maintenance Fee: | $0 |
| Beds: | 3 |
| Baths: | 1 |
| Garage: | 0 |
| Fireplace: | N |
| Air Conditioning: | |
| Pool: | None |
Locatin Map:
Payment Calculator:

Listing added to your favorite list
Looking for resale homes?

By agreeing to Terms of Use, you will have ability to search up to 310779 listings and access to richer information than found on REALTOR.ca through my website.


