$797,000
Available - For Sale
Listing ID: C12116106
78 Carr Stre , Toronto, M5T 1B7, Toronto
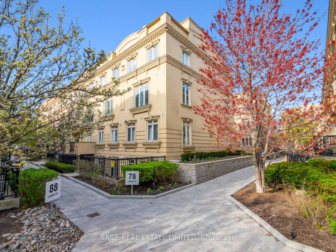

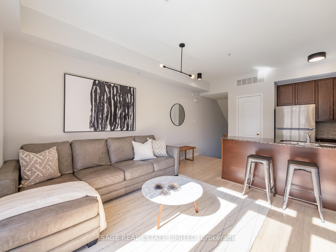

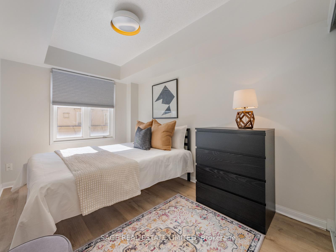
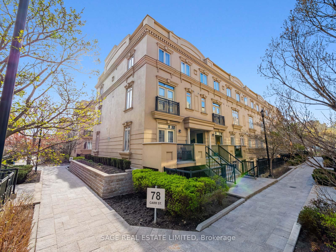
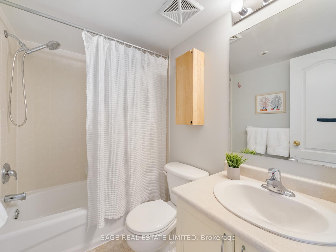
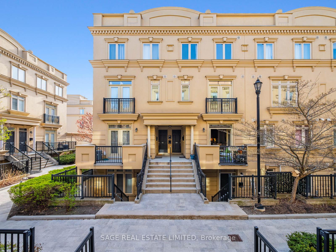
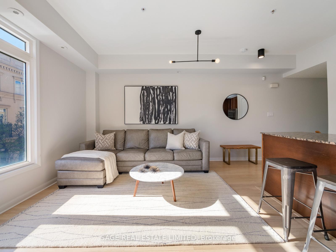
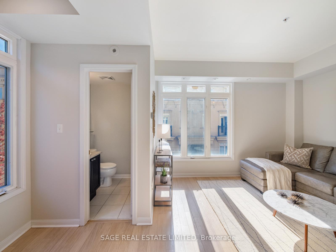
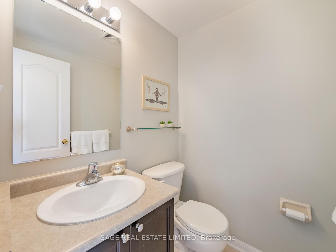
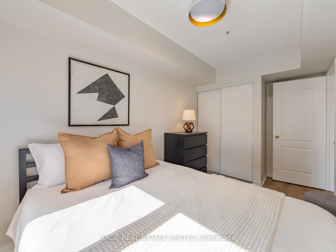
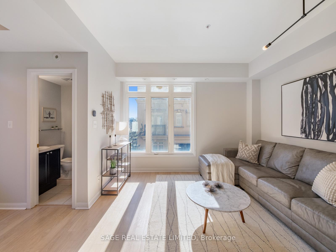
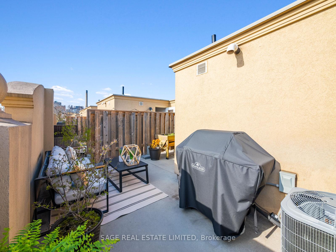
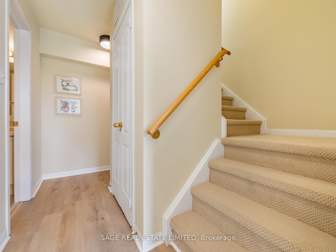
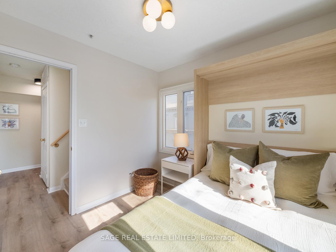
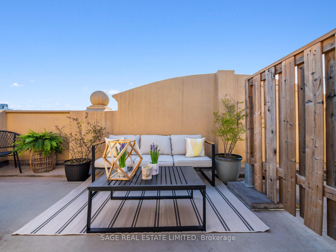
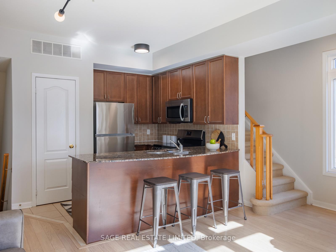
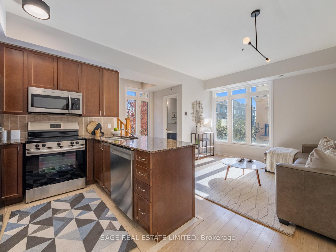
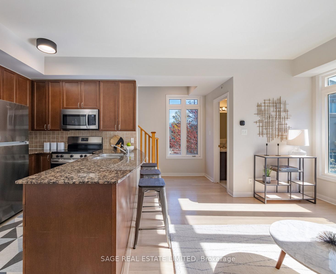
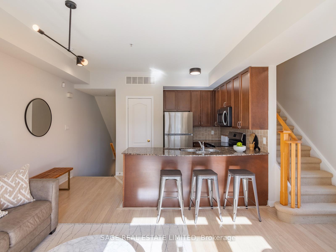
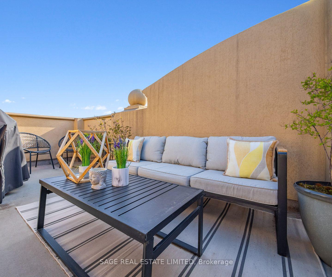
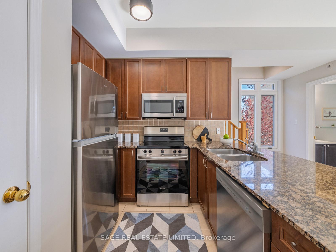
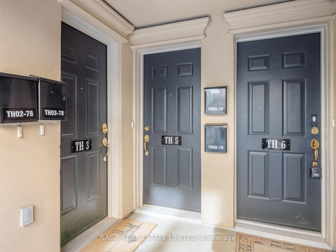
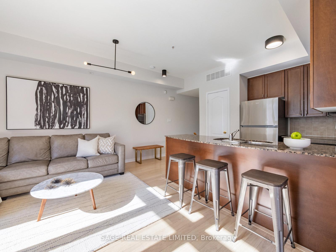
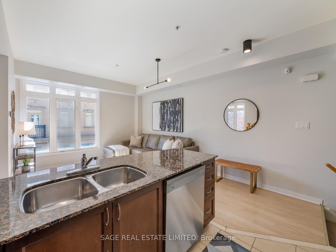
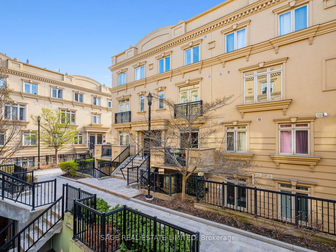
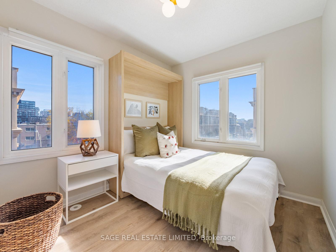
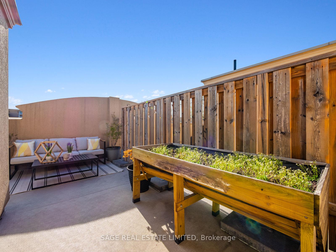
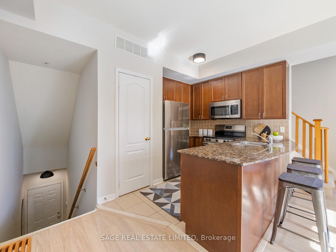
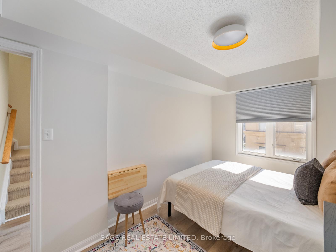
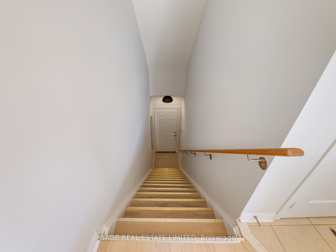
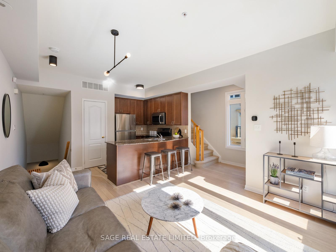
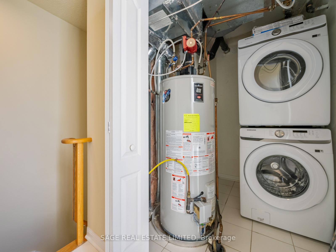
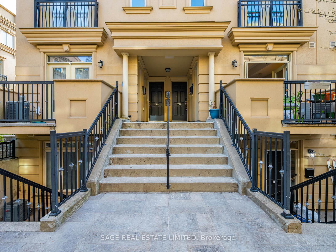
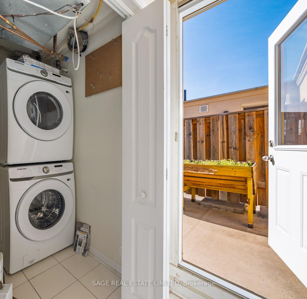
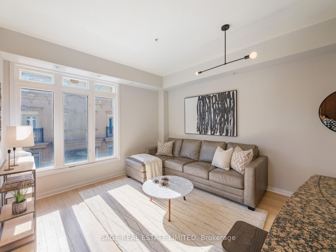
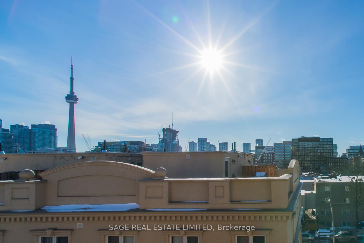
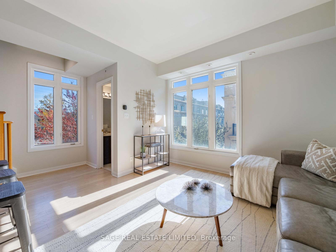
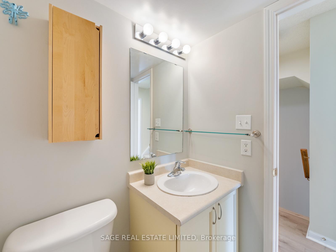
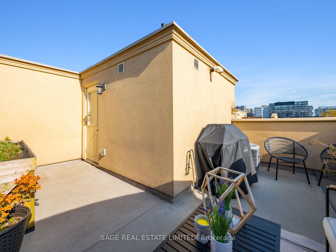









































| Rare & coveted south west facing corner townhome at The Gardens on Queen! Flooded with natural light, this sun filled, multi level townhome with a rooftop terrace is tucked away from the hustle of Queen West. This fabulous 2 bedroom, 2 bath unit is a peaceful alternative to high-rise condo living. Thoughtfully designed, open-concept layout with soaring 9 ft ceilings on the main floor. Super stylish kitchen with granite counter, new stainless steel appliances and a breakfast bar perfect for casual meals or entertaining. A convenient powder room rounds out the main floor. On the 2nd level you'll find two generous bedrooms and a full 4-piece bath. The primary suite offering a roomy double closet. Recently upgraded SPC vinyl plank flooring on the entry stairs and second floor, with engineered hardwood on the main level. On the top floor, enjoy a dedicated laundry room & walkout to a fantastic rooftop terrace- CN tower views! The perfect spot for entertaining friends, or relaxing on your outdoor couch with a book. Gas line for BBQ, electrical outlets and an outdoor faucet for all your gardening delights! Secure underground parking & locker completes this package. 24 hour security within the complex. Unbeatable location between Queen West & Kensington Market- walk to everything, cafes, shops, groceries, Chinatown & the Financial district too. TTC at the door. Easy access to Lakeshore & the Gardiner Expressway. |
| Price | $797,000 |
| Taxes: | $3397.62 |
| Occupancy: | Owner |
| Address: | 78 Carr Stre , Toronto, M5T 1B7, Toronto |
| Postal Code: | M5T 1B7 |
| Province/State: | Toronto |
| Directions/Cross Streets: | Queen St W & Bathurst |
| Level/Floor | Room | Length(ft) | Width(ft) | Descriptions | |
| Room 1 | Main | Living Ro | 11.74 | 11.68 | Combined w/Dining, Hardwood Floor, Large Window |
| Room 2 | Main | Dining Ro | 11.74 | 11.68 | Combined w/Living, Hardwood Floor, Large Window |
| Room 3 | Main | Kitchen | 9.84 | 8.17 | Stainless Steel Appl, Granite Counters, Breakfast Bar |
| Room 4 | Second | Primary B | 12 | 8.07 | Double Closet, Large Window, West View |
| Room 5 | Second | Bedroom 2 | 9.25 | 8.33 | South View, Murphy Bed |
| Room 6 | Third | Laundry | 6.33 | 4.49 | Tile Floor, W/O To Terrace |
| Washroom Type | No. of Pieces | Level |
| Washroom Type 1 | 2 | Main |
| Washroom Type 2 | 4 | Second |
| Washroom Type 3 | 0 | |
| Washroom Type 4 | 0 | |
| Washroom Type 5 | 0 |
| Total Area: | 0.00 |
| Sprinklers: | Secu |
| Washrooms: | 2 |
| Heat Type: | Forced Air |
| Central Air Conditioning: | Central Air |
$
%
Years
This calculator is for demonstration purposes only. Always consult a professional
financial advisor before making personal financial decisions.
| Although the information displayed is believed to be accurate, no warranties or representations are made of any kind. |
| SAGE REAL ESTATE LIMITED |
- Listing -1 of 0
|
|

Gaurang Shah
Licenced Realtor
Dir:
416-841-0587
Bus:
905-458-7979
Fax:
905-458-1220
| Book Showing | Email a Friend |
Jump To:
At a Glance:
| Type: | Com - Condo Townhouse |
| Area: | Toronto |
| Municipality: | Toronto C01 |
| Neighbourhood: | Kensington-Chinatown |
| Style: | 3-Storey |
| Lot Size: | x 0.00() |
| Approximate Age: | |
| Tax: | $3,397.62 |
| Maintenance Fee: | $709.53 |
| Beds: | 2 |
| Baths: | 2 |
| Garage: | 0 |
| Fireplace: | N |
| Air Conditioning: | |
| Pool: |
Locatin Map:
Payment Calculator:

Listing added to your favorite list
Looking for resale homes?

By agreeing to Terms of Use, you will have ability to search up to 310779 listings and access to richer information than found on REALTOR.ca through my website.


