$999,999
Available - For Sale
Listing ID: N12116443
94 Creekland Aven , Whitchurch-Stouffville, L4A 0B2, York
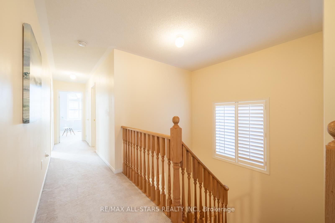
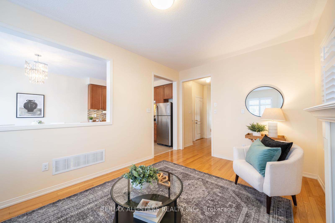
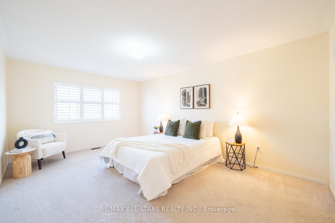
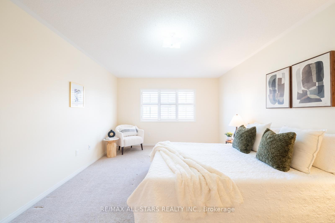
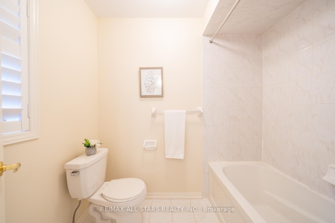
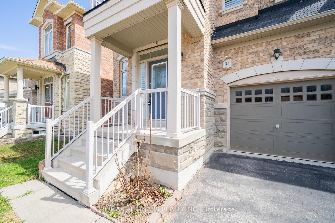
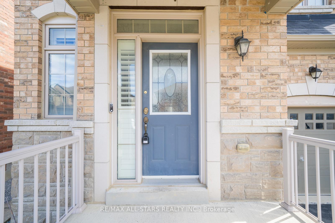
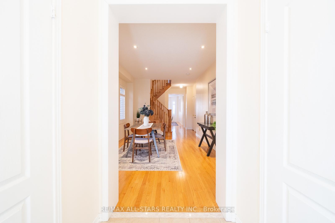
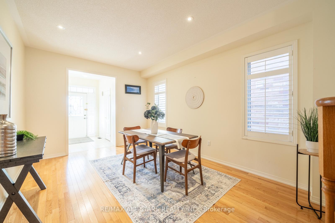
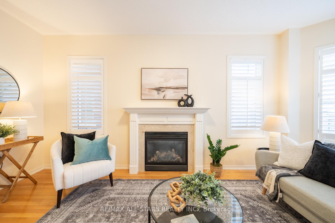

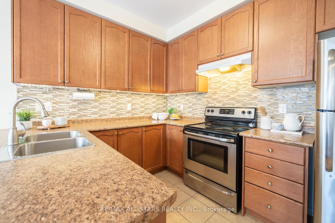
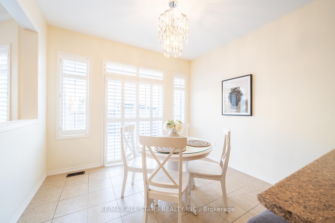
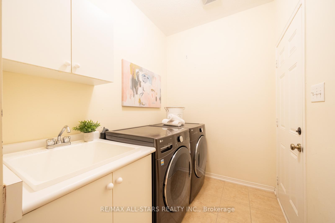
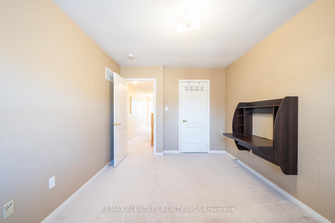
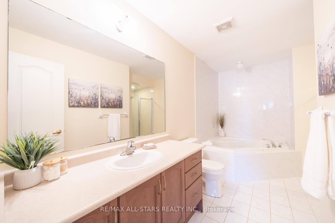
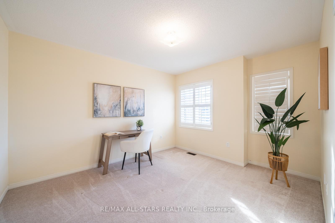
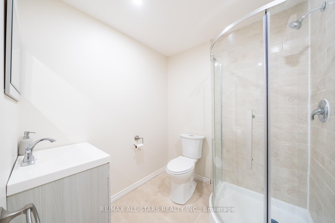
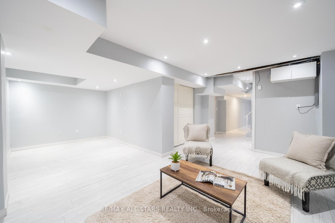
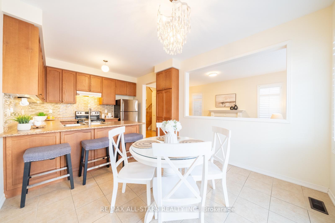
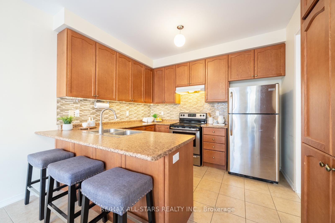
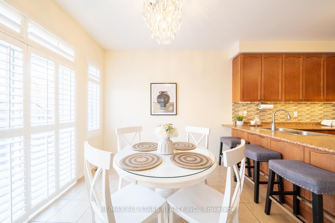
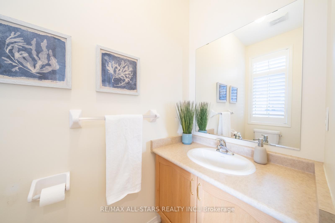
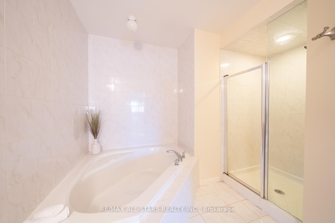
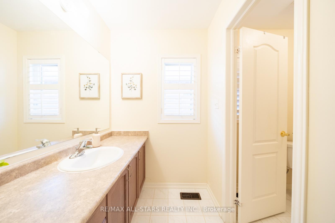
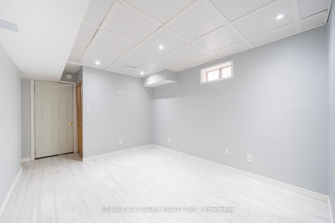
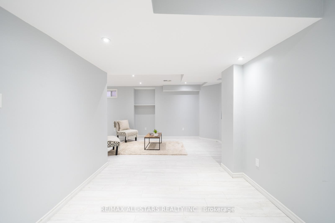
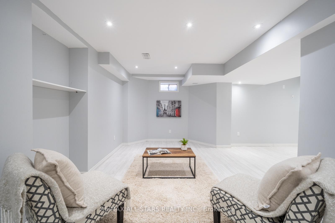
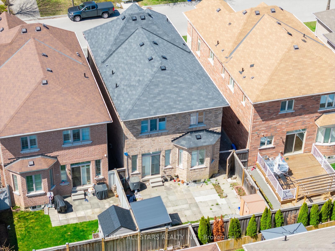
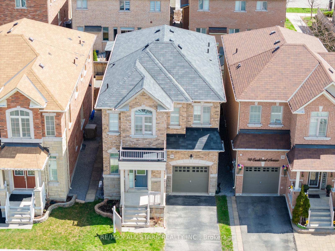
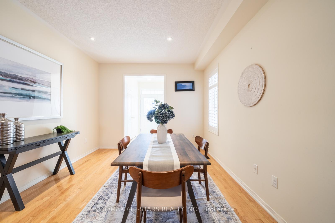
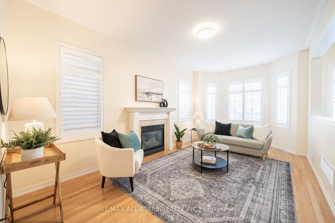
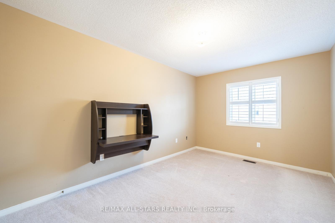
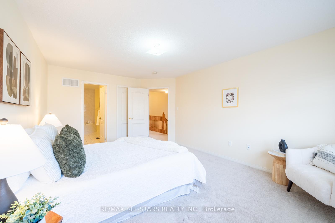
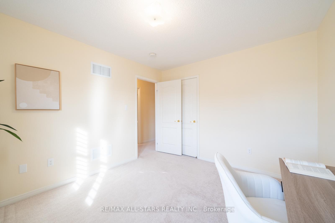
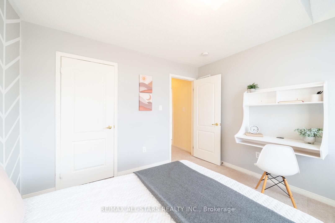
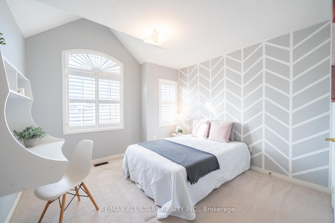
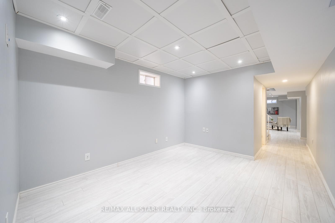
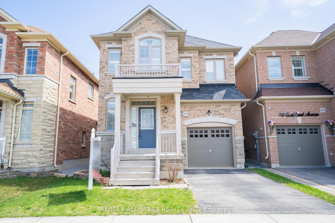
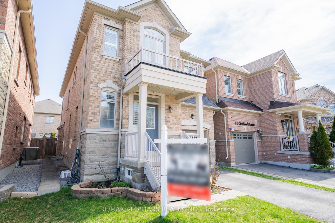
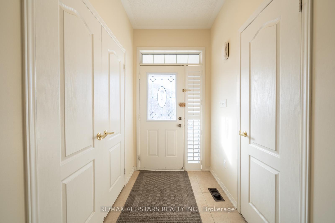
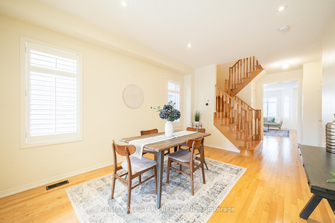
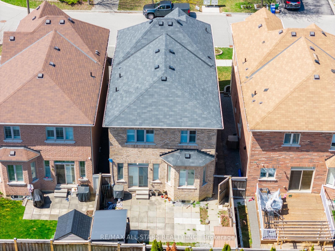
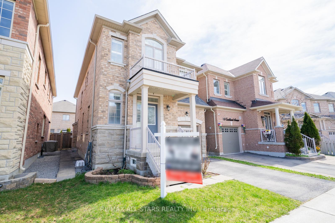
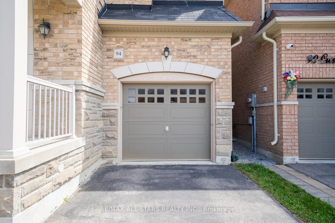













































| Welcome to 94 Creekland Avenue in Stouffville! This beautifully maintained detached home features 4 bedrooms, 4 bathrooms, a finished basement, and over 3,100 square feet of living space. With 9-foot ceilings and a well-designed floor plan, the home feels open and inviting. The dining area offers flexibility for additional seating, while the bright, open-concept kitchen flows seamlessly into the eat-in space with views of the backyard. Considering a dream kitchen renovation? The existing layout provides the perfect foundation to bring your ideas to life.Upstairs, you'll find four spacious bedrooms, each with generous closet space. The primary suite is situated at the back of the home and includes a large 4-piece ensuite. The finished basement adds valuable living space with a bedroom, a 3-piece bathroom, and a versatile room that can serve as a home theatre, gym, playroom or all three.Located in a sought-after, family-friendly neighbourhood, this home is within walking distance to highly rated public, Catholic, and French immersion schools, as well as secondary schools. Enjoy easy access to parks, trails, shopping plazas, and quick connections to Highways 404 and 407, plus two nearby GO stations. **EXTRAS** Washer & Dryer 2020, AC 2017 |
| Price | $999,999 |
| Taxes: | $5766.00 |
| Occupancy: | Owner |
| Address: | 94 Creekland Aven , Whitchurch-Stouffville, L4A 0B2, York |
| Directions/Cross Streets: | Ninth Line/Millard |
| Rooms: | 8 |
| Rooms +: | 2 |
| Bedrooms: | 4 |
| Bedrooms +: | 1 |
| Family Room: | T |
| Basement: | Finished |
| Level/Floor | Room | Length(ft) | Width(ft) | Descriptions | |
| Room 1 | Main | Dining Ro | 50.81 | 36.57 | Hardwood Floor, Open Concept, Separate Room |
| Room 2 | Main | Family Ro | 60.58 | 34.44 | Hardwood Floor, Gas Fireplace, Large Window |
| Room 3 | Main | Kitchen | 36.05 | 30.57 | Breakfast Area, Stainless Steel Appl, Backsplash |
| Room 4 | Main | Breakfast | 36.05 | 31.09 | Combined w/Kitchen, Tile Floor, W/O To Patio |
| Room 5 | Second | Primary B | 55.73 | 39.29 | Broadloom, 4 Pc Ensuite, Walk-In Closet(s) |
| Room 6 | Second | Bedroom 2 | 39.29 | 34.44 | Broadloom, Closet, Large Window |
| Room 7 | Second | Bedroom 3 | 36.57 | 36.05 | Broadloom, Closet, Large Window |
| Room 8 | Second | Bedroom 4 | 46.38 | 31.65 | Broadloom, Closet, Large Window |
| Room 9 | Basement | Recreatio | 59.83 | 70.16 | Open Concept, 3 Pc Bath, Vinyl Floor |
| Room 10 | Basement | Bedroom | 41.66 | 33.59 | Window, Vinyl Floor, Closet |
| Washroom Type | No. of Pieces | Level |
| Washroom Type 1 | 2 | Main |
| Washroom Type 2 | 4 | Second |
| Washroom Type 3 | 3 | Basement |
| Washroom Type 4 | 0 | |
| Washroom Type 5 | 0 |
| Total Area: | 0.00 |
| Property Type: | Detached |
| Style: | 2-Storey |
| Exterior: | Brick |
| Garage Type: | Built-In |
| (Parking/)Drive: | Private |
| Drive Parking Spaces: | 1 |
| Park #1 | |
| Parking Type: | Private |
| Park #2 | |
| Parking Type: | Private |
| Pool: | None |
| Approximatly Square Footage: | 2000-2500 |
| CAC Included: | N |
| Water Included: | N |
| Cabel TV Included: | N |
| Common Elements Included: | N |
| Heat Included: | N |
| Parking Included: | N |
| Condo Tax Included: | N |
| Building Insurance Included: | N |
| Fireplace/Stove: | Y |
| Heat Type: | Forced Air |
| Central Air Conditioning: | Central Air |
| Central Vac: | N |
| Laundry Level: | Syste |
| Ensuite Laundry: | F |
| Sewers: | Sewer |
| Utilities-Cable: | A |
| Utilities-Hydro: | Y |
$
%
Years
This calculator is for demonstration purposes only. Always consult a professional
financial advisor before making personal financial decisions.
| Although the information displayed is believed to be accurate, no warranties or representations are made of any kind. |
| RE/MAX ALL-STARS REALTY INC. |
- Listing -1 of 0
|
|

Gaurang Shah
Licenced Realtor
Dir:
416-841-0587
Bus:
905-458-7979
Fax:
905-458-1220
| Virtual Tour | Book Showing | Email a Friend |
Jump To:
At a Glance:
| Type: | Freehold - Detached |
| Area: | York |
| Municipality: | Whitchurch-Stouffville |
| Neighbourhood: | Stouffville |
| Style: | 2-Storey |
| Lot Size: | x 90.29(Feet) |
| Approximate Age: | |
| Tax: | $5,766 |
| Maintenance Fee: | $0 |
| Beds: | 4+1 |
| Baths: | 4 |
| Garage: | 0 |
| Fireplace: | Y |
| Air Conditioning: | |
| Pool: | None |
Locatin Map:
Payment Calculator:

Listing added to your favorite list
Looking for resale homes?

By agreeing to Terms of Use, you will have ability to search up to 310779 listings and access to richer information than found on REALTOR.ca through my website.


