$829,800
Available - For Sale
Listing ID: X12116440
57 Royal York Road , St. Catharines, L2N 2N7, Niagara
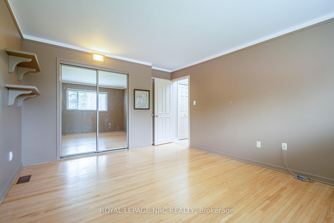
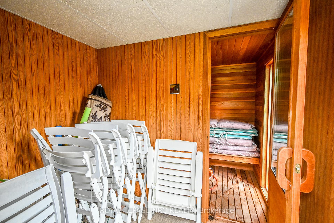
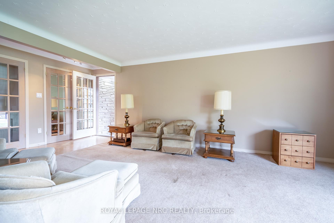
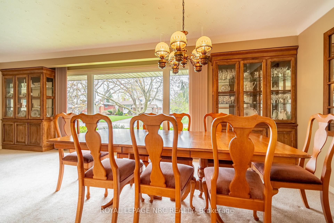
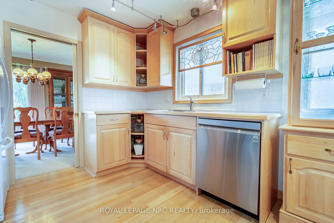
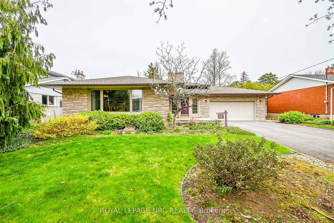
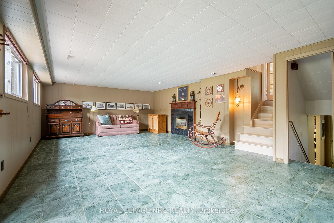
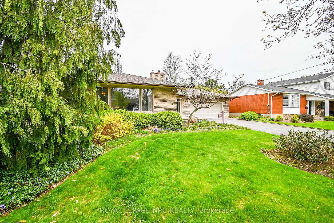
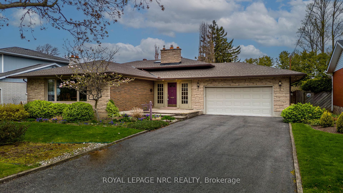
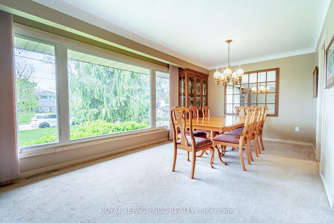
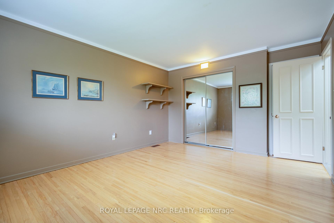
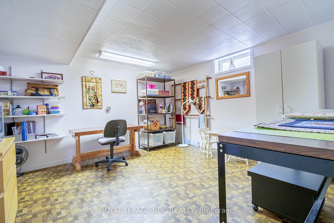
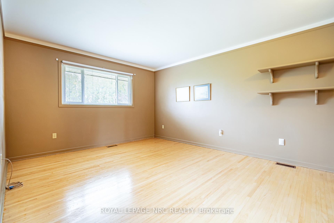
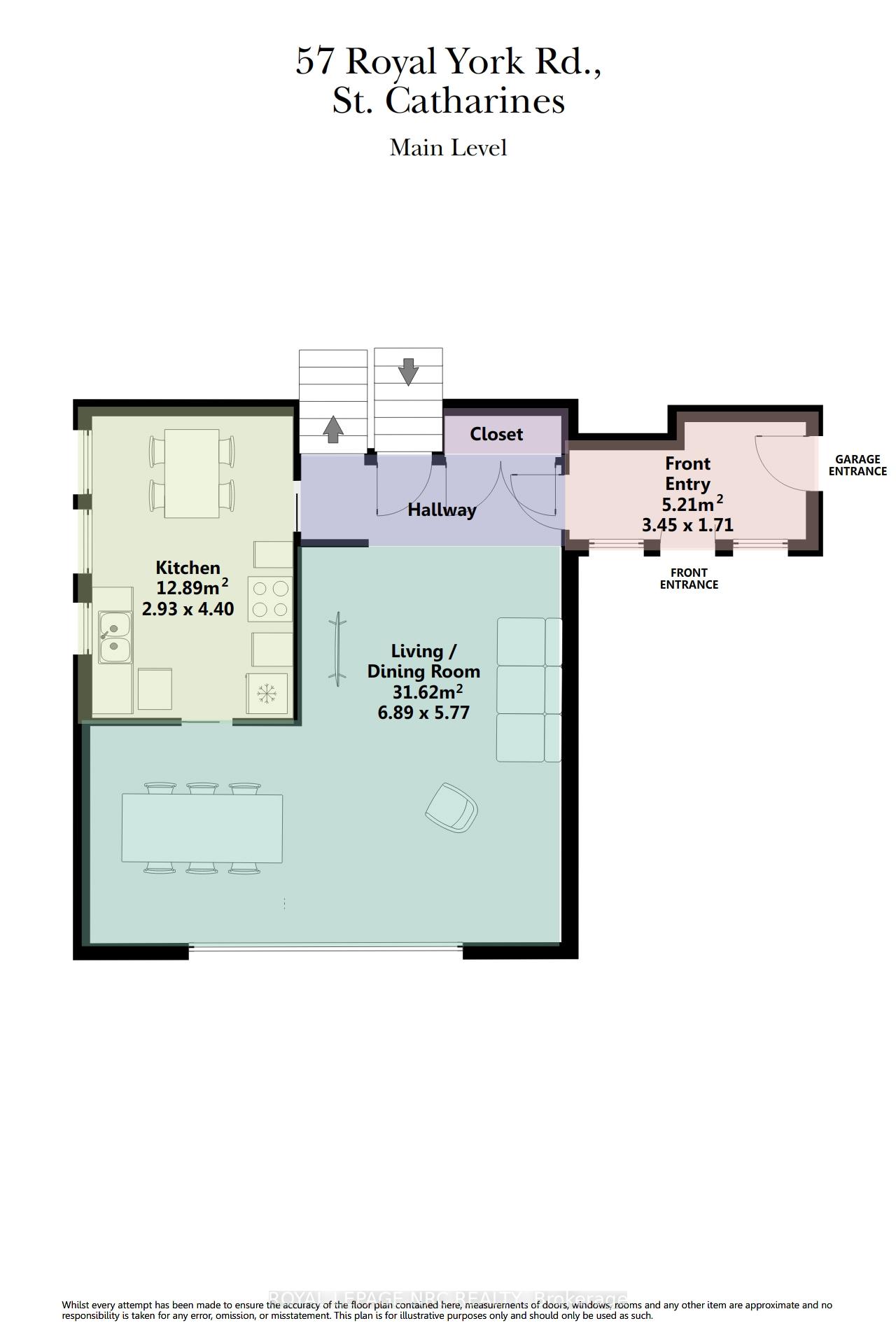
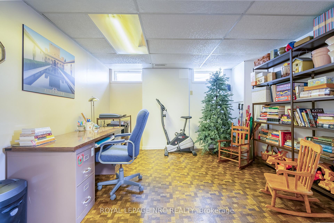
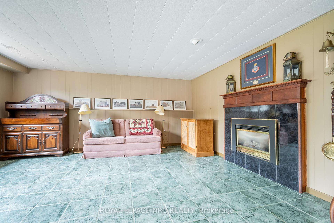
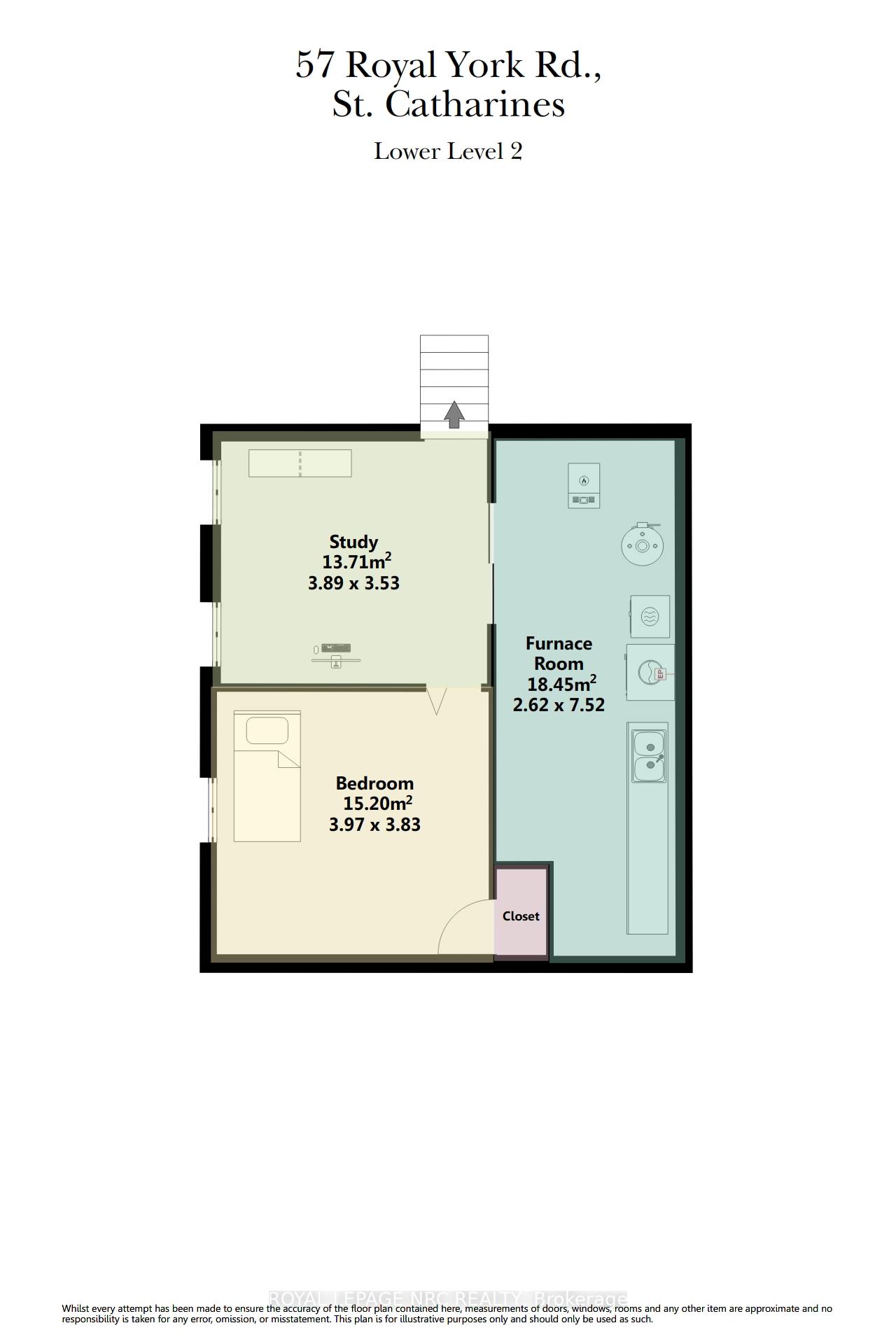
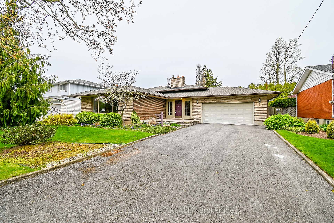
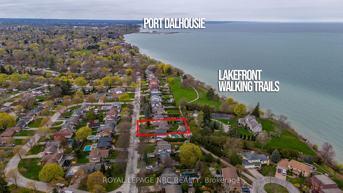
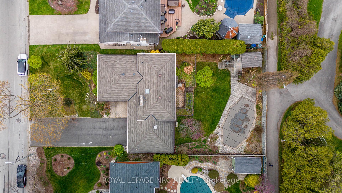
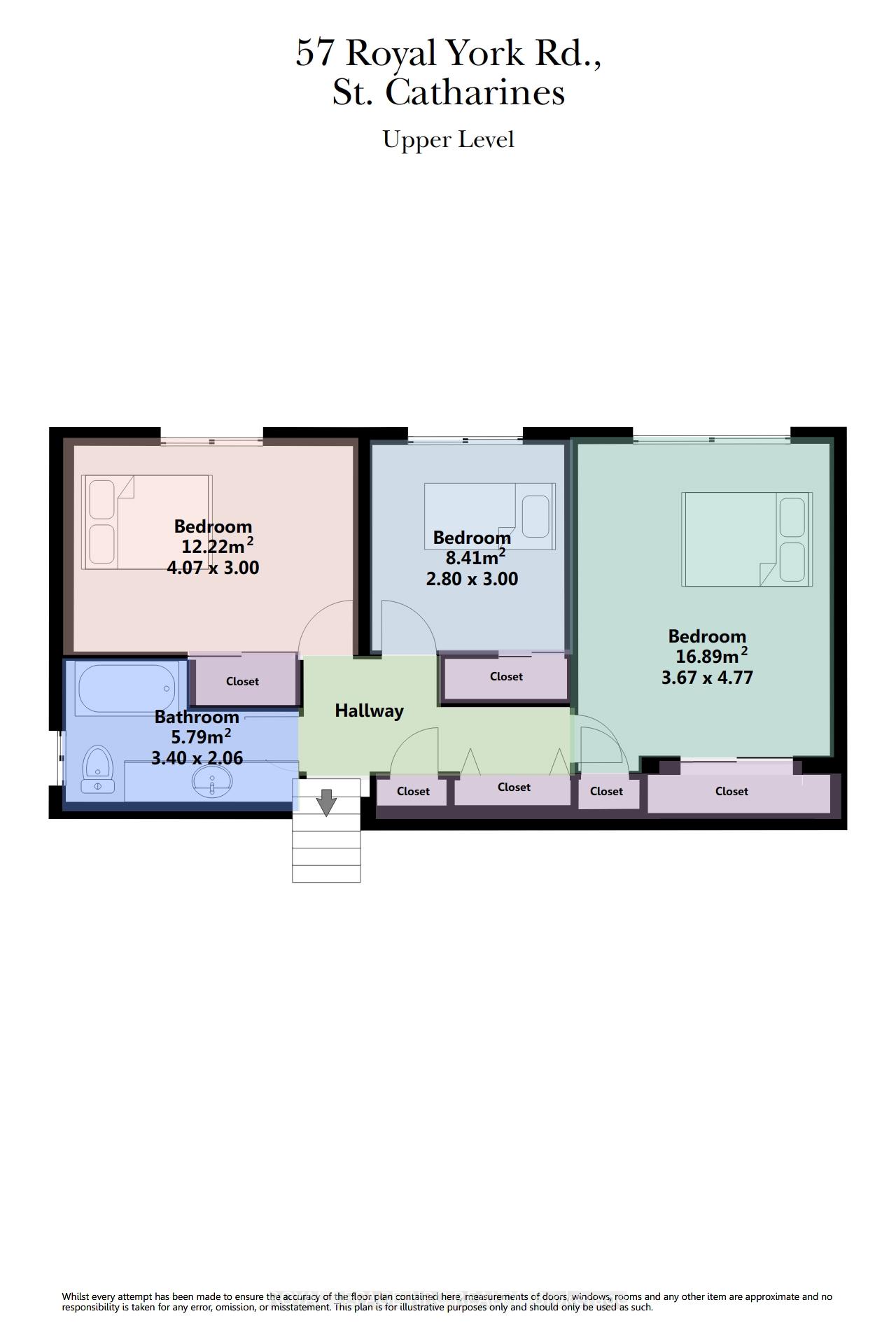
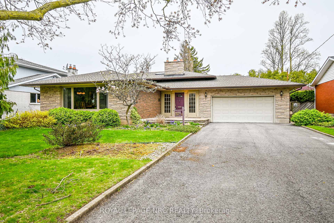

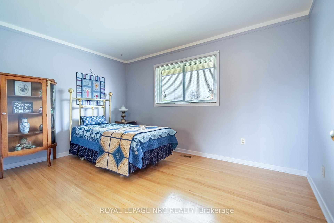
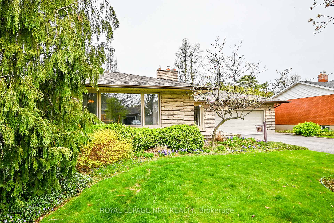
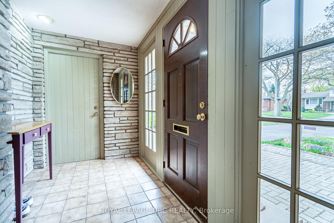
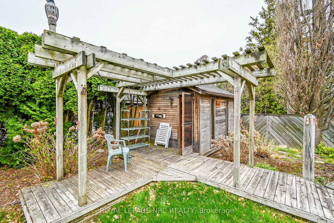
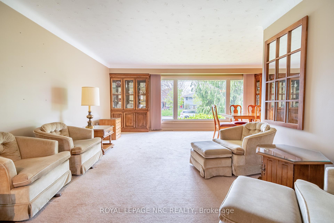
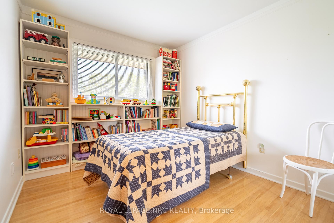
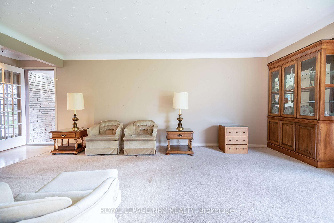
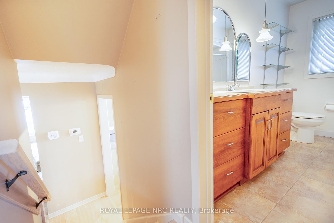
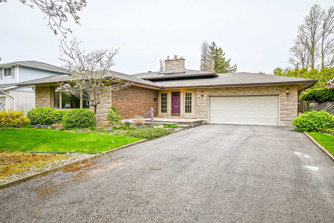
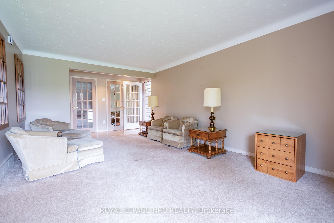
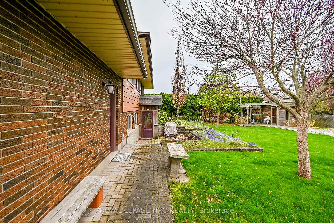
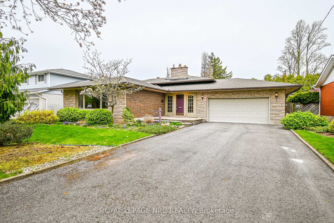
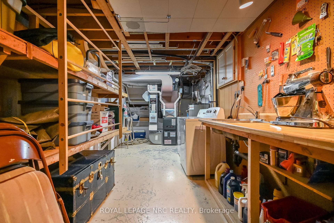
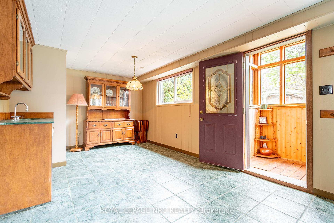

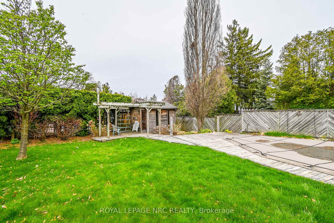
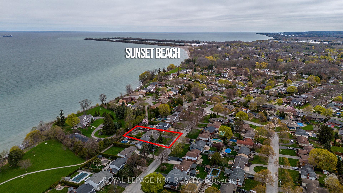
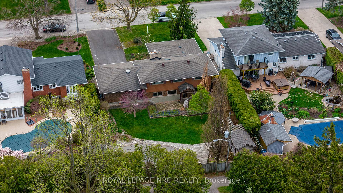
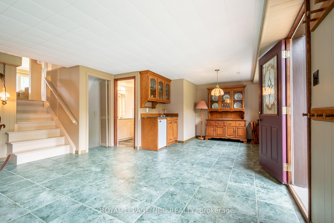

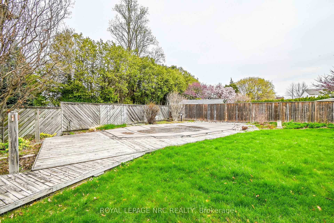
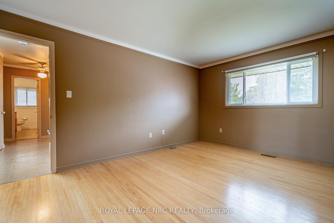
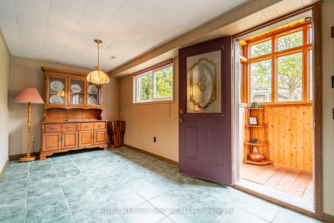
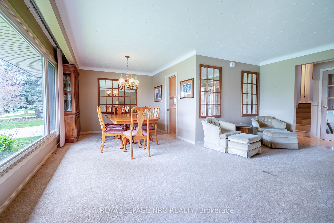
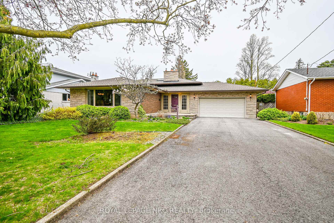
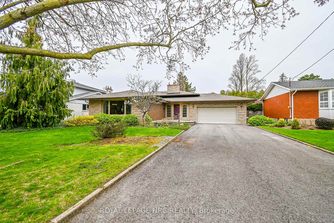
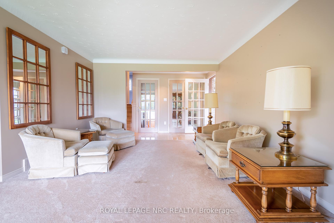

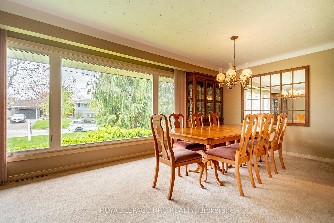
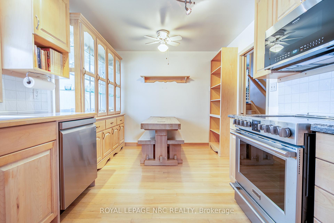
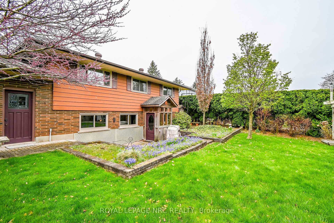
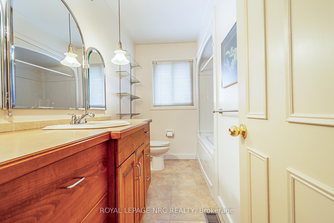
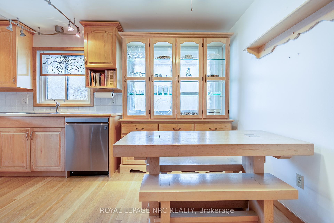
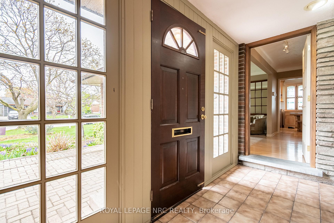
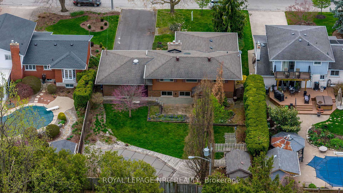
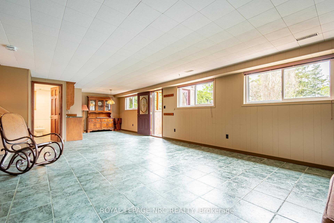
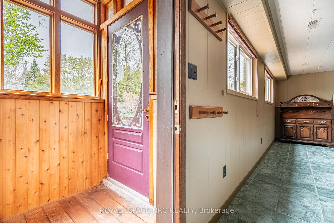
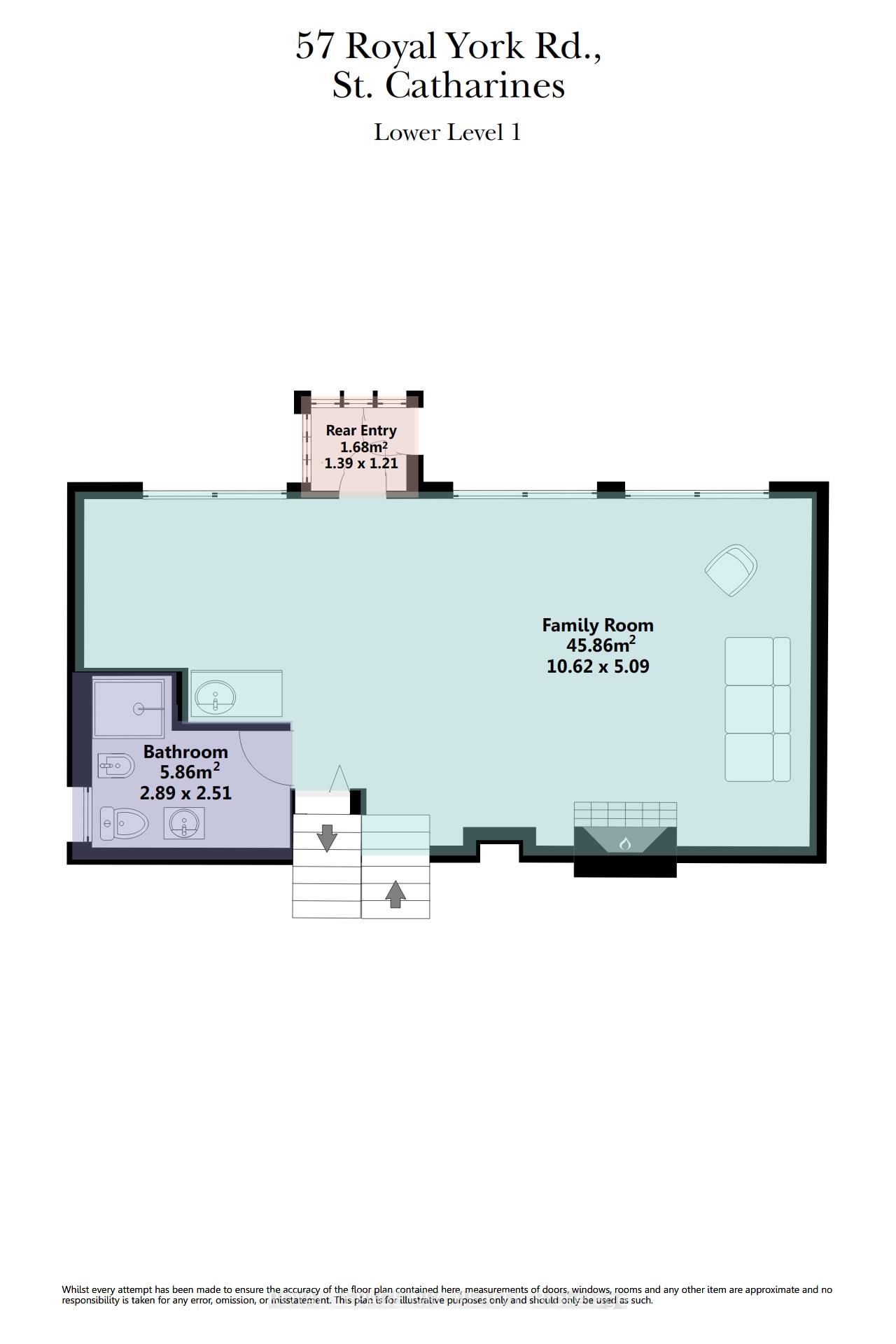
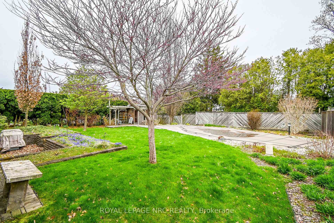

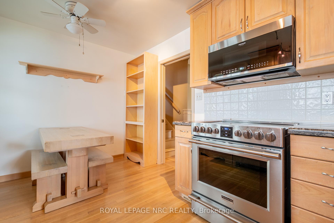
































































| Can you imagine living on one of St. Catharines most sought-after streets, where there's little traffic and a true sense of pride of ownership throughout the neighbourhood? Or picture walking a few steps down the road onto a beautiful walking path that runs alongside Lake Ontario. This home is truly something special - lovingly maintained by the same family for nearly 50 years. Offering an abundance of finished living space, this well-cared-for back split features three generous upstairs bedrooms, all with beautiful original hardwood floors, along with a 4-piece bath. The main floor offers a spacious living room that flows seamlessly into the dining area and a beautifully updated kitchen with loads of cupboard space.The lower level offers a large family room with a cozy gas fireplace, built-in cabinetry with a sink, and a separate entrance to the backyard - creating excellent in-law suite potential. This level also includes a second 3-piece bath, making it ideal for multi-generational living, hosting guests, or simply extra family space.The basement provides even more finished space, ideal for storage, a potential fourth bedroom, office, or flex space to suit your needs. A two-car attached garage is a rare and valuable bonus with 6 additional parking spaces in the driveway, and the backyard is a true oasis with a beautiful in-ground pool - just in time for summer fun and so much privacy, no rear neighbours! The property itself is beautifully manicured with professional landscaping, mature trees, and charming curb appeal that immediately makes you feel at home. Located in the north end of St. Catharines, just steps from Lake Ontario, this is a rare gem waiting for a new family to call it home. Call today to book your private tour! |
| Price | $829,800 |
| Taxes: | $6063.00 |
| Assessment Year: | 2024 |
| Occupancy: | Owner |
| Address: | 57 Royal York Road , St. Catharines, L2N 2N7, Niagara |
| Directions/Cross Streets: | Vine Street |
| Rooms: | 8 |
| Bedrooms: | 3 |
| Bedrooms +: | 0 |
| Family Room: | T |
| Basement: | Finished |
| Level/Floor | Room | Length(ft) | Width(ft) | Descriptions | |
| Room 1 | Main | Living Ro | 22.6 | 18.93 | |
| Room 2 | Main | Kitchen | 9.61 | 14.43 | |
| Room 3 | Second | Bedroom | 13.35 | 9.84 | |
| Room 4 | Second | Bedroom 2 | 9.18 | 9.84 | |
| Room 5 | Second | Bedroom 3 | 12.04 | 15.65 | |
| Room 6 | Second | Bathroom | 11.15 | 6.76 | 4 Pc Bath |
| Room 7 | Lower | Family Ro | 34.83 | 16.7 | Gas Fireplace, Walk-Out |
| Room 8 | Lower | Bathroom | 9.48 | 8.23 | 4 Pc Bath |
| Room 9 | Basement | Office | 12.76 | 11.58 | |
| Room 10 | Basement | Bedroom 4 | 13.02 | 12.56 | |
| Room 11 | Basement | Laundry | 8.59 | 24.67 |
| Washroom Type | No. of Pieces | Level |
| Washroom Type 1 | 4 | |
| Washroom Type 2 | 3 | |
| Washroom Type 3 | 0 | |
| Washroom Type 4 | 0 | |
| Washroom Type 5 | 0 |
| Total Area: | 0.00 |
| Property Type: | Detached |
| Style: | Other |
| Exterior: | Stone |
| Garage Type: | Attached |
| Drive Parking Spaces: | 4 |
| Pool: | Inground |
| Approximatly Square Footage: | 1100-1500 |
| CAC Included: | N |
| Water Included: | N |
| Cabel TV Included: | N |
| Common Elements Included: | N |
| Heat Included: | N |
| Parking Included: | N |
| Condo Tax Included: | N |
| Building Insurance Included: | N |
| Fireplace/Stove: | Y |
| Heat Type: | Forced Air |
| Central Air Conditioning: | Central Air |
| Central Vac: | N |
| Laundry Level: | Syste |
| Ensuite Laundry: | F |
| Sewers: | Sewer |
$
%
Years
This calculator is for demonstration purposes only. Always consult a professional
financial advisor before making personal financial decisions.
| Although the information displayed is believed to be accurate, no warranties or representations are made of any kind. |
| ROYAL LEPAGE NRC REALTY |
- Listing -1 of 0
|
|

Gaurang Shah
Licenced Realtor
Dir:
416-841-0587
Bus:
905-458-7979
Fax:
905-458-1220
| Virtual Tour | Book Showing | Email a Friend |
Jump To:
At a Glance:
| Type: | Freehold - Detached |
| Area: | Niagara |
| Municipality: | St. Catharines |
| Neighbourhood: | 437 - Lakeshore |
| Style: | Other |
| Lot Size: | x 140.28(Feet) |
| Approximate Age: | |
| Tax: | $6,063 |
| Maintenance Fee: | $0 |
| Beds: | 3 |
| Baths: | 2 |
| Garage: | 0 |
| Fireplace: | Y |
| Air Conditioning: | |
| Pool: | Inground |
Locatin Map:
Payment Calculator:

Listing added to your favorite list
Looking for resale homes?

By agreeing to Terms of Use, you will have ability to search up to 310779 listings and access to richer information than found on REALTOR.ca through my website.


