$824,900
Available - For Sale
Listing ID: X12097678
157 Briarhill Driv , Stratford, N5A 6N6, Perth
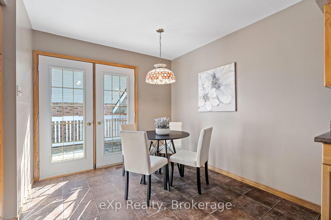
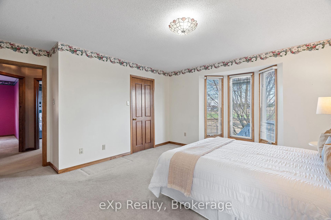
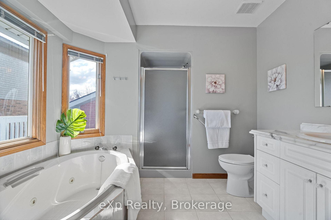
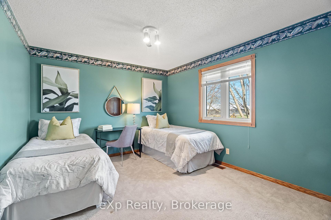
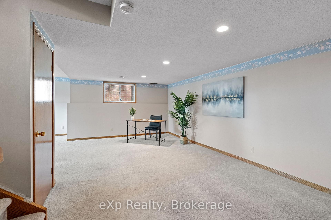

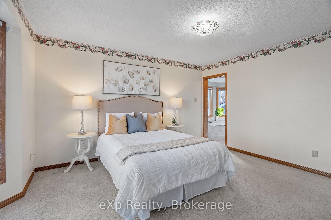
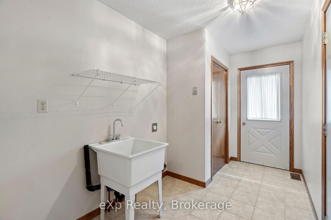
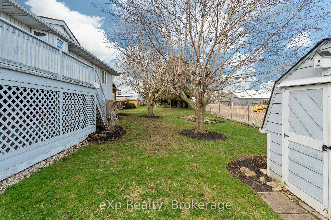
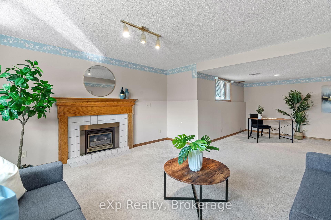
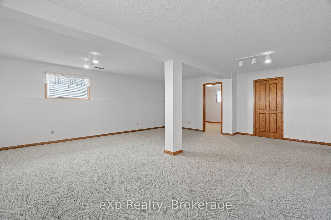
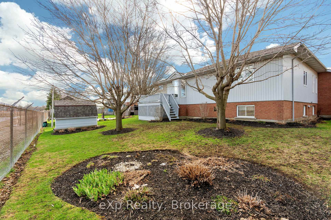
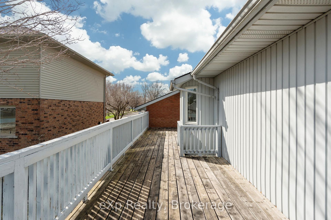
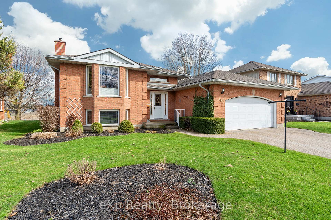
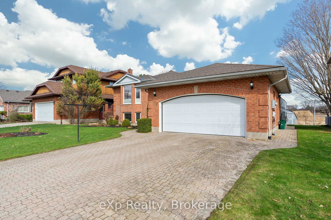
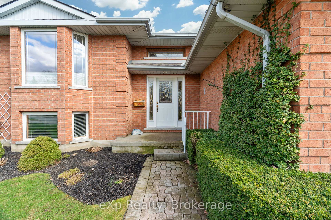
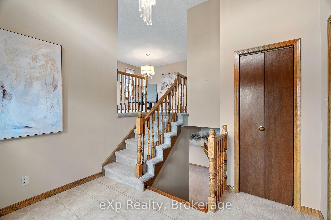
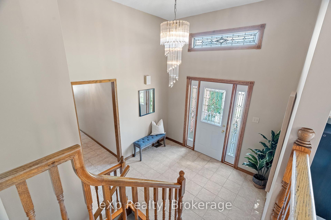
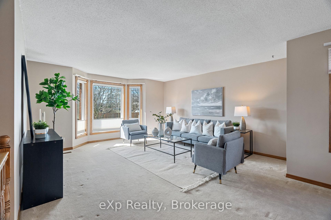
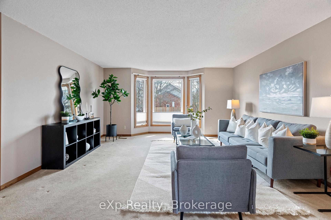
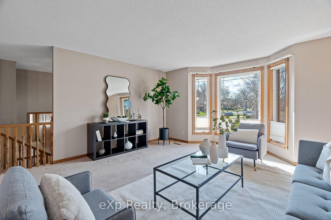
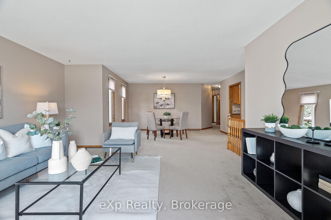
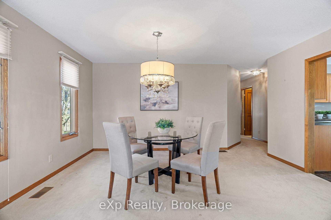
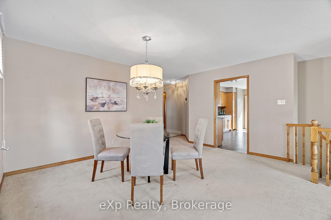
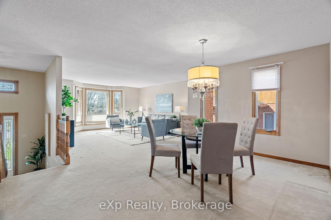
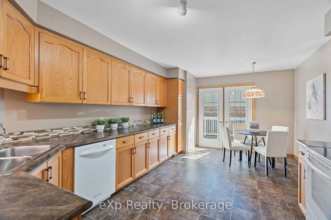
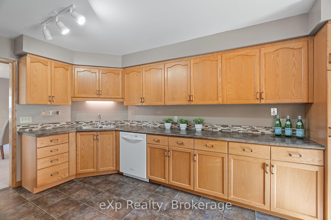
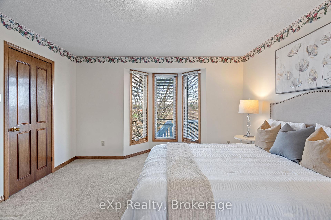
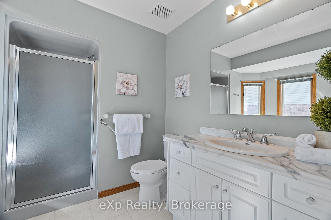

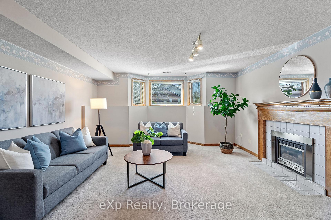
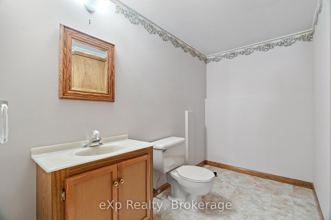
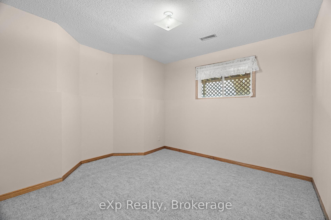
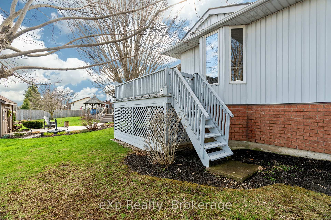
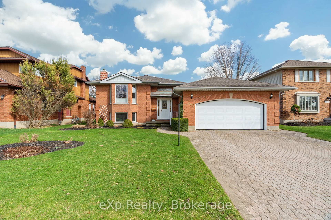

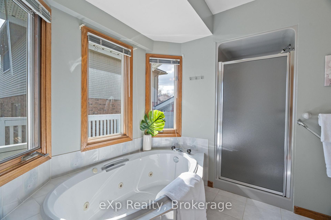
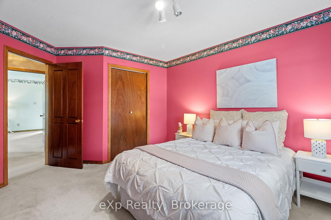
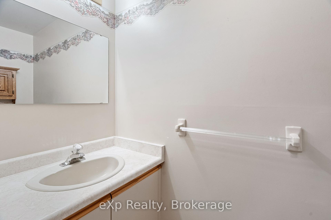
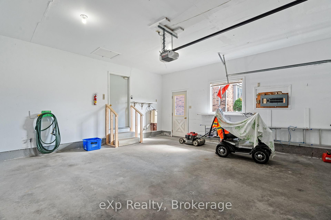
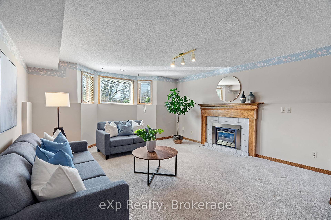
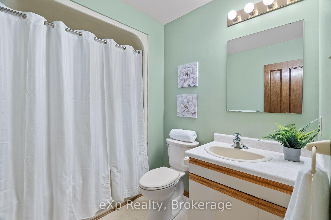
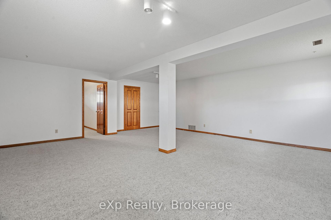
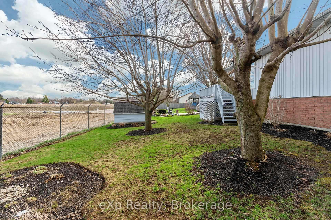
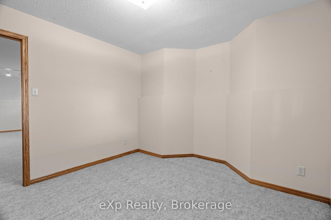
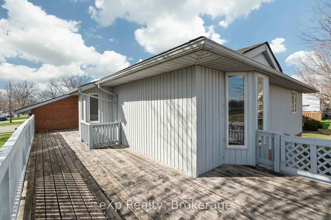
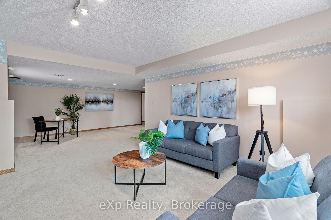
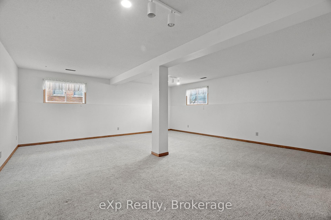
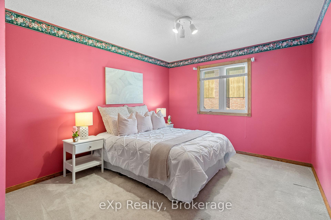
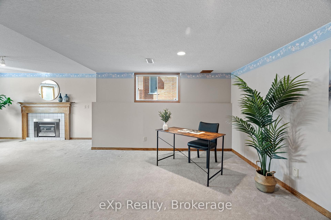


















































| Welcome to this well-maintained and spacious family home, located in one of Stratfords most sought-after family-friendly neighbourhoods. With 4 generous bedrooms and the potential to add two more beds in the basement, as well as a rough-in for a shower in the basement bathroom, theres plenty of space for growing families or extra guest space. You'll love the large mudroom for everyday convenience. This home has been lovingly cared for and is ready for its next chapter. Don't miss your chance to live in a welcoming community close to schools, parks, and all the amenities Stratford has to offer! |
| Price | $824,900 |
| Taxes: | $6377.00 |
| Assessment Year: | 2024 |
| Occupancy: | Vacant |
| Address: | 157 Briarhill Driv , Stratford, N5A 6N6, Perth |
| Directions/Cross Streets: | Forman and Huron |
| Rooms: | 13 |
| Bedrooms: | 3 |
| Bedrooms +: | 1 |
| Family Room: | T |
| Basement: | Full |
| Level/Floor | Room | Length(ft) | Width(ft) | Descriptions | |
| Room 1 | Main | Bedroom | 14.43 | 10.3 | |
| Room 2 | Main | Bedroom 2 | 14.1 | 10.4 | |
| Room 3 | Main | Primary B | 14.83 | 15.35 | |
| Room 4 | Main | Laundry | 20.2 | 6.23 | |
| Room 5 | Main | Kitchen | 18.24 | 11.45 | |
| Room 6 | Main | Bathroom | 9.87 | 9.28 | 4 Pc Ensuite |
| Room 7 | Main | Bathroom | 7.94 | 6.79 | 4 Pc Bath |
| Room 8 | Main | Bathroom | 7.68 | 2.95 | 2 Pc Bath |
| Room 9 | Main | Living Ro | 14.69 | 16.43 | |
| Room 10 | Main | Dining Ro | 14.3 | 11.09 | |
| Room 11 | Basement | Den | 22.8 | 27.95 | |
| Room 12 | Basement | Bedroom 4 | 11.18 | 12.07 | |
| Room 13 | Basement | Bathroom | 9.74 | 4.69 | 2 Pc Bath |
| Washroom Type | No. of Pieces | Level |
| Washroom Type 1 | 8 | |
| Washroom Type 2 | 4 | |
| Washroom Type 3 | 0 | |
| Washroom Type 4 | 0 | |
| Washroom Type 5 | 0 |
| Total Area: | 0.00 |
| Approximatly Age: | 31-50 |
| Property Type: | Detached |
| Style: | Bungalow-Raised |
| Exterior: | Brick, Vinyl Siding |
| Garage Type: | Attached |
| (Parking/)Drive: | Private Do |
| Drive Parking Spaces: | 2 |
| Park #1 | |
| Parking Type: | Private Do |
| Park #2 | |
| Parking Type: | Private Do |
| Pool: | None |
| Approximatly Age: | 31-50 |
| Approximatly Square Footage: | 1500-2000 |
| Property Features: | School Bus R, School |
| CAC Included: | N |
| Water Included: | N |
| Cabel TV Included: | N |
| Common Elements Included: | N |
| Heat Included: | N |
| Parking Included: | N |
| Condo Tax Included: | N |
| Building Insurance Included: | N |
| Fireplace/Stove: | Y |
| Heat Type: | Forced Air |
| Central Air Conditioning: | Central Air |
| Central Vac: | N |
| Laundry Level: | Syste |
| Ensuite Laundry: | F |
| Sewers: | Sewer |
$
%
Years
This calculator is for demonstration purposes only. Always consult a professional
financial advisor before making personal financial decisions.
| Although the information displayed is believed to be accurate, no warranties or representations are made of any kind. |
| eXp Realty |
- Listing -1 of 0
|
|

Gaurang Shah
Licenced Realtor
Dir:
416-841-0587
Bus:
905-458-7979
Fax:
905-458-1220
| Book Showing | Email a Friend |
Jump To:
At a Glance:
| Type: | Freehold - Detached |
| Area: | Perth |
| Municipality: | Stratford |
| Neighbourhood: | Stratford |
| Style: | Bungalow-Raised |
| Lot Size: | x 118.00(Feet) |
| Approximate Age: | 31-50 |
| Tax: | $6,377 |
| Maintenance Fee: | $0 |
| Beds: | 3+1 |
| Baths: | 4 |
| Garage: | 0 |
| Fireplace: | Y |
| Air Conditioning: | |
| Pool: | None |
Locatin Map:
Payment Calculator:

Listing added to your favorite list
Looking for resale homes?

By agreeing to Terms of Use, you will have ability to search up to 310779 listings and access to richer information than found on REALTOR.ca through my website.


