$549,900
Available - For Sale
Listing ID: X12116405
3241 Montrose Road , Niagara Falls, L2H 3L3, Niagara
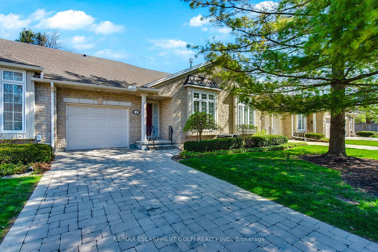

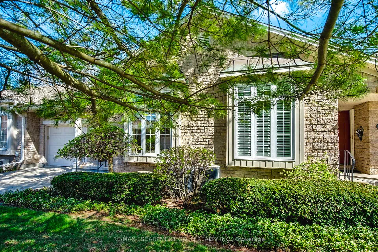
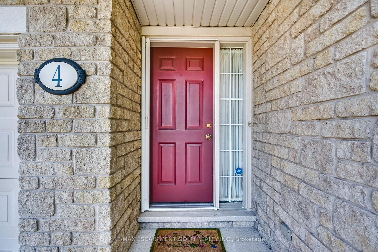
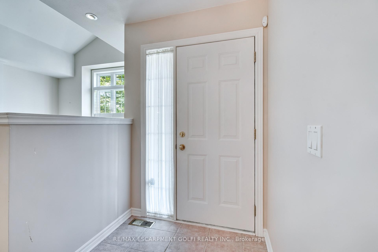
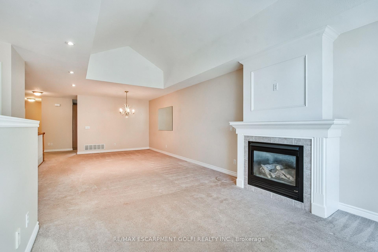
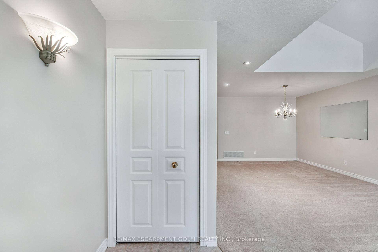
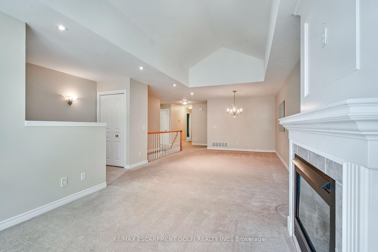
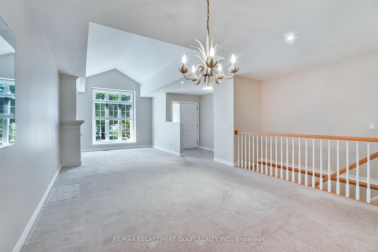
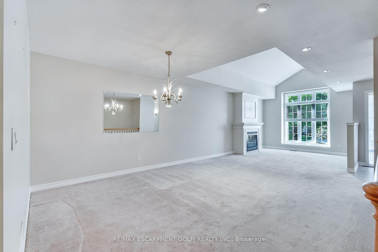
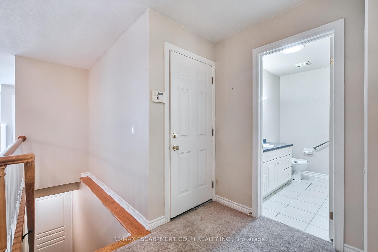
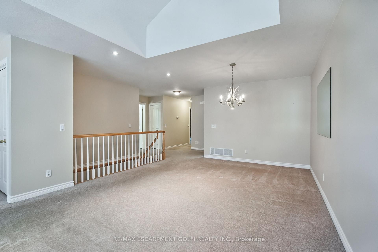
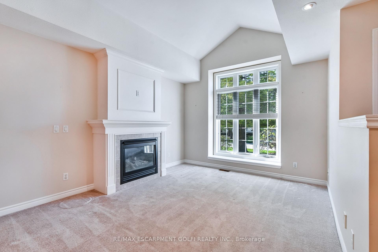
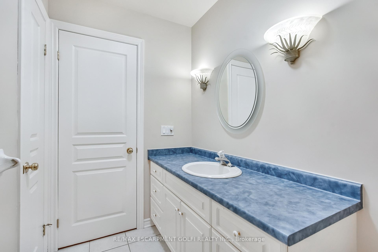
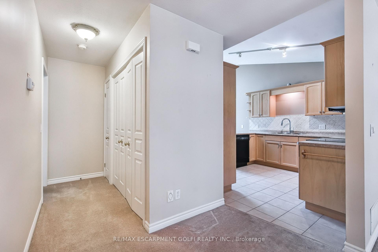
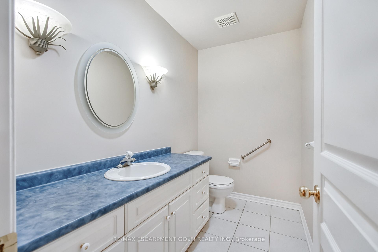
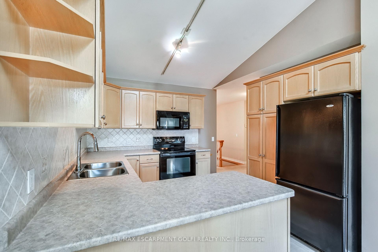
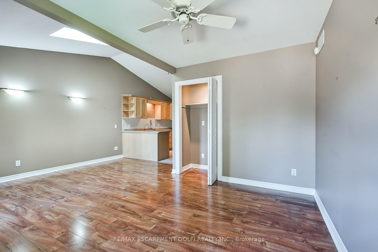
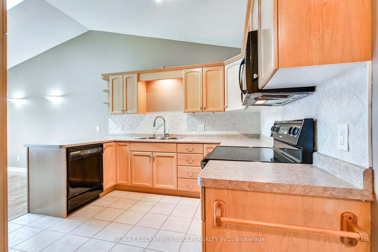
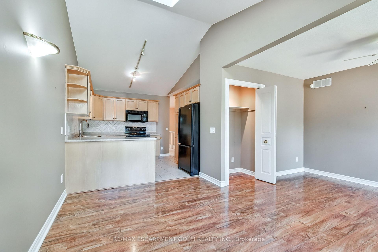
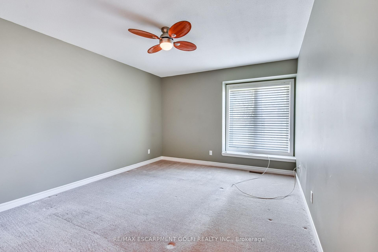
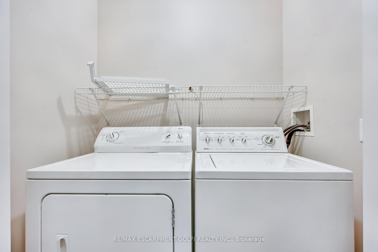
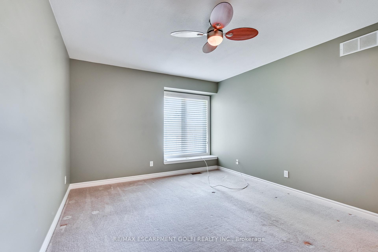
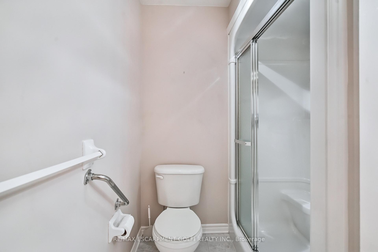
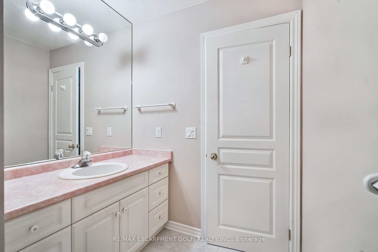

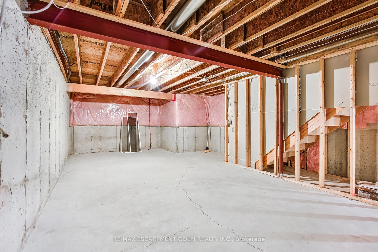
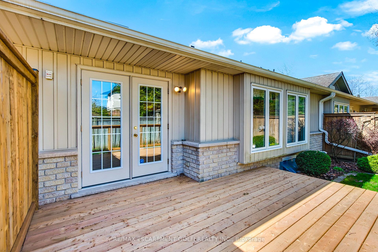
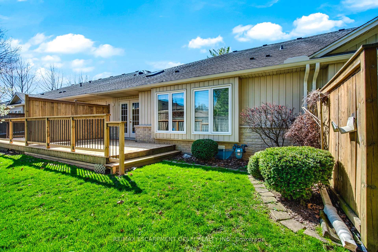
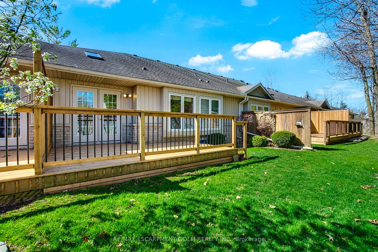
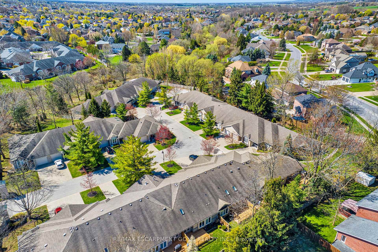

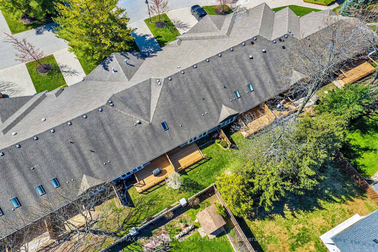
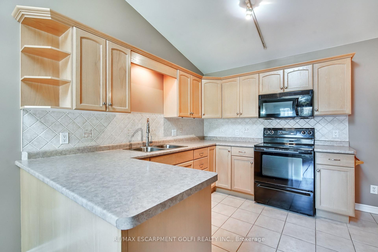
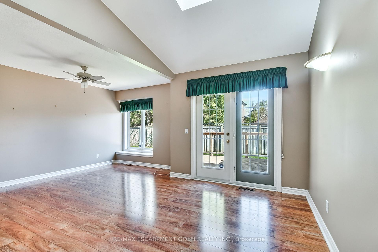
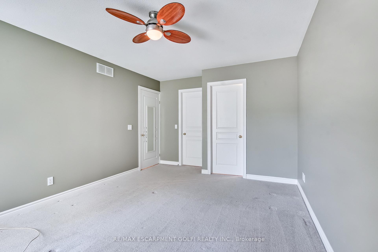
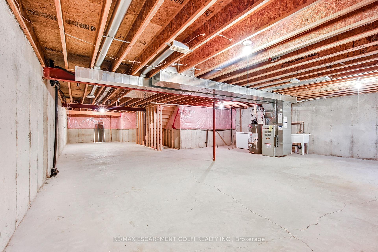

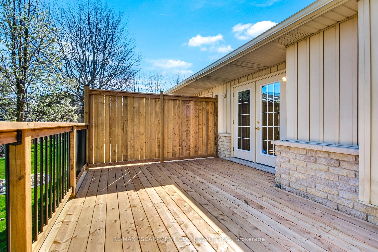
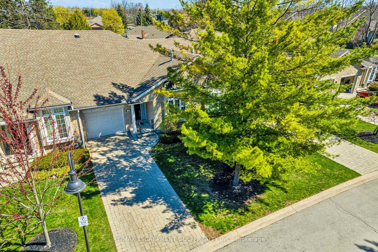








































| Welcome to 3241 Montrose Rd, located in the sought-after Burnfield Lane condo complex in prestigious Mount Carmel, Niagara Falls. This beautifully maintained 1,350 sq ft bungalow townhome offers carefree living in a quiet, upscale north-end neighbourhood. Impressive curb appeal with a stone exterior, interlock driveway, and mature pine trees create a warm and welcoming first impression. Inside, the spacious layout features vaulted ceilings, a cozy gas fireplace, and main floor laundry. The large eat-in kitchen is filled with natural light from skylights and offers sliding patio doors leading to a private back deck- perfect for relaxing or entertaining. This floor plan is a 2 bedroom floor plan with a bedroom off the kitchen that has been converted into a living room. The primary bedroom includes a walk-in closet and a 4-piece ensuite bath. The unfinished basement offers endless potential with a roughed-in 3-piece bathroom, ready for your customization. Rarely do homes become available in this well-managed, quiet complex. Enjoy maintenance-free living in one of Niagara's most desirable communities- just minutes to shopping, restaurants, and highway access. Don't miss this incredible opportunity! |
| Price | $549,900 |
| Taxes: | $4780.50 |
| Occupancy: | Vacant |
| Address: | 3241 Montrose Road , Niagara Falls, L2H 3L3, Niagara |
| Postal Code: | L2H 3L3 |
| Province/State: | Niagara |
| Directions/Cross Streets: | Montrose Rd to Burnfield Lane |
| Level/Floor | Room | Length(ft) | Width(ft) | Descriptions | |
| Room 1 | Main | Foyer | 7.68 | 5.08 | |
| Room 2 | Main | Living Ro | 28.83 | 12.33 | Fireplace |
| Room 3 | Main | Kitchen | 10.4 | 10.33 | Skylight |
| Room 4 | Main | Dining Ro | 14.92 | 17.58 | |
| Room 5 | Main | Laundry | |||
| Room 6 | Main | Bathroom | 2 Pc Bath | ||
| Room 7 | Main | Primary B | 15.68 | 11.25 | Walk-In Closet(s) |
| Room 8 | Main | Bathroom | 3 Pc Ensuite | ||
| Room 9 | Lower | Utility R | |||
| Room 10 | Lower | Other | |||
| Room 11 | Lower | Bathroom | 3 Pc Bath |
| Washroom Type | No. of Pieces | Level |
| Washroom Type 1 | 2 | Main |
| Washroom Type 2 | 3 | Main |
| Washroom Type 3 | 3 | Lower |
| Washroom Type 4 | 0 | |
| Washroom Type 5 | 0 |
| Total Area: | 0.00 |
| Approximatly Age: | 16-30 |
| Washrooms: | 3 |
| Heat Type: | Forced Air |
| Central Air Conditioning: | Central Air |
$
%
Years
This calculator is for demonstration purposes only. Always consult a professional
financial advisor before making personal financial decisions.
| Although the information displayed is believed to be accurate, no warranties or representations are made of any kind. |
| RE/MAX ESCARPMENT GOLFI REALTY INC. |
- Listing -1 of 0
|
|

Gaurang Shah
Licenced Realtor
Dir:
416-841-0587
Bus:
905-458-7979
Fax:
905-458-1220
| Book Showing | Email a Friend |
Jump To:
At a Glance:
| Type: | Com - Condo Townhouse |
| Area: | Niagara |
| Municipality: | Niagara Falls |
| Neighbourhood: | Dufferin Grove |
| Style: | Bungalow |
| Lot Size: | x 0.00() |
| Approximate Age: | 16-30 |
| Tax: | $4,780.5 |
| Maintenance Fee: | $760.3 |
| Beds: | 1 |
| Baths: | 3 |
| Garage: | 0 |
| Fireplace: | Y |
| Air Conditioning: | |
| Pool: |
Locatin Map:
Payment Calculator:

Listing added to your favorite list
Looking for resale homes?

By agreeing to Terms of Use, you will have ability to search up to 310779 listings and access to richer information than found on REALTOR.ca through my website.


