$599,900
Available - For Sale
Listing ID: X12088268
1199 Pixley Plac , Kingston, K7M 0A1, Frontenac
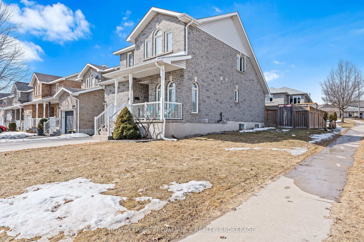
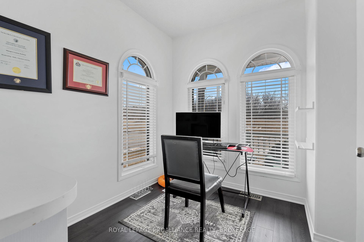
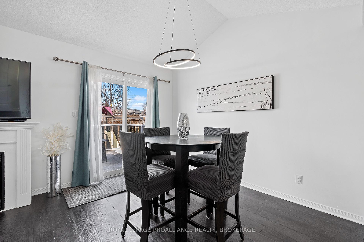
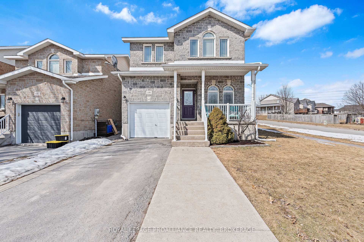
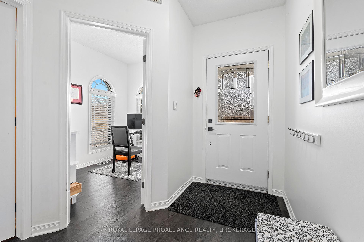
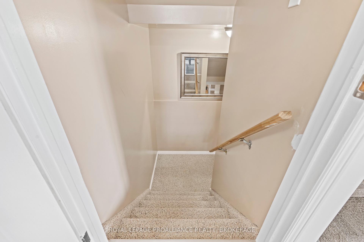
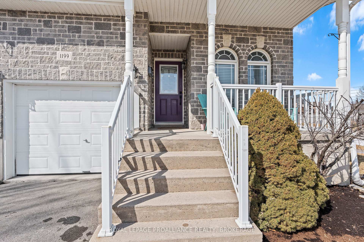
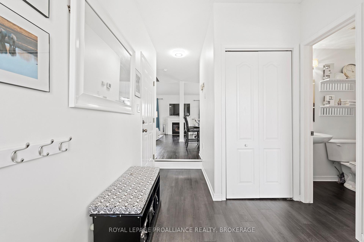

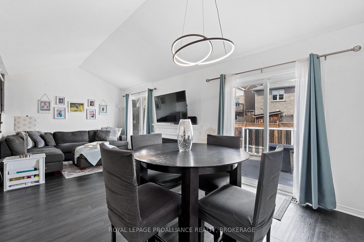
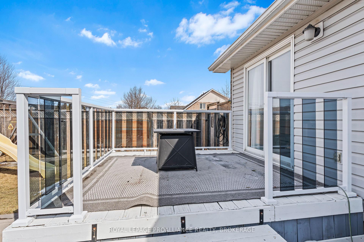
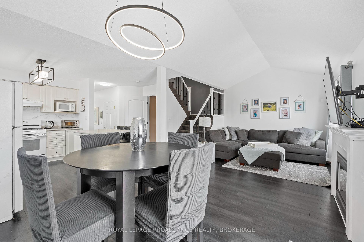
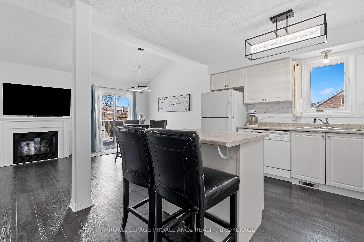
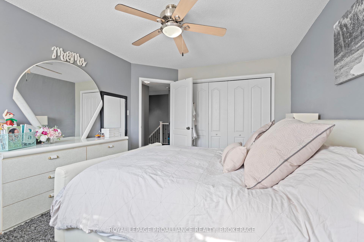
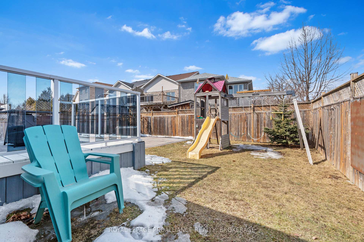
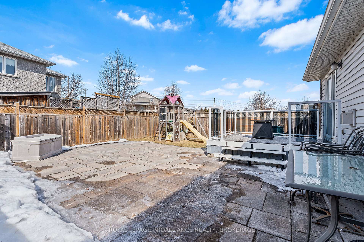
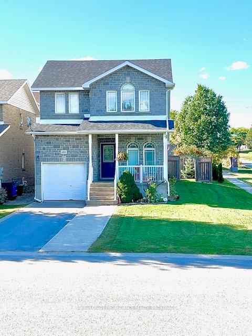
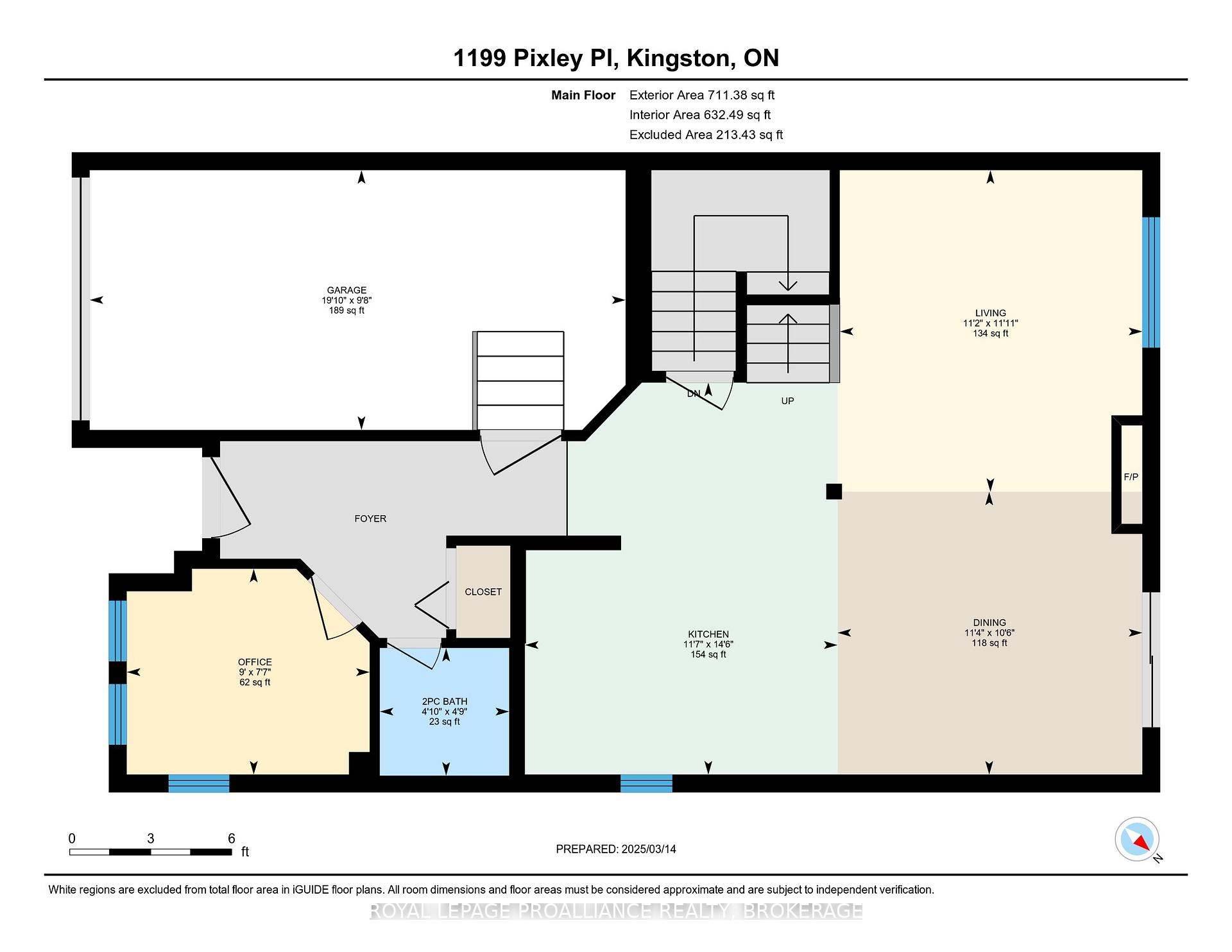
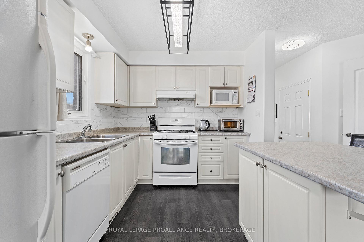
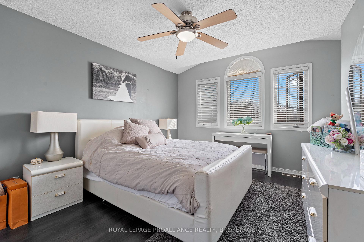
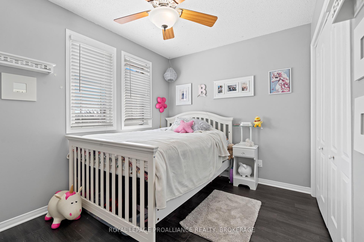
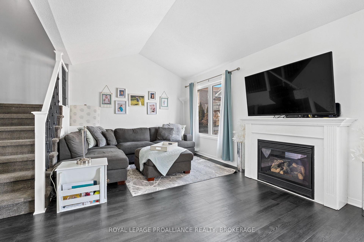
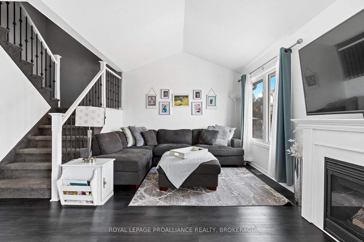
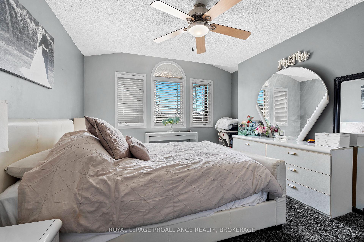
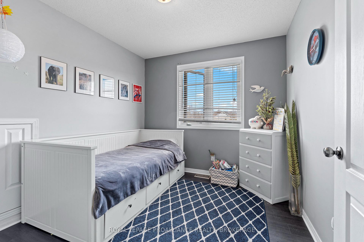
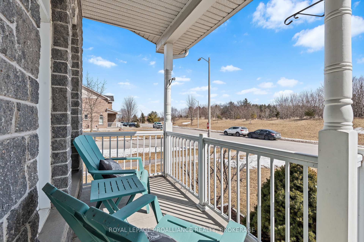
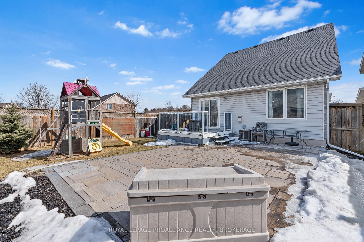
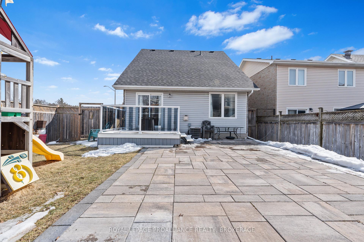
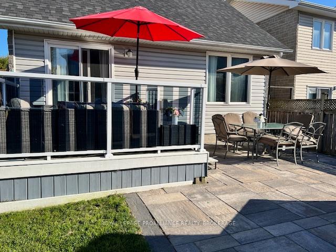
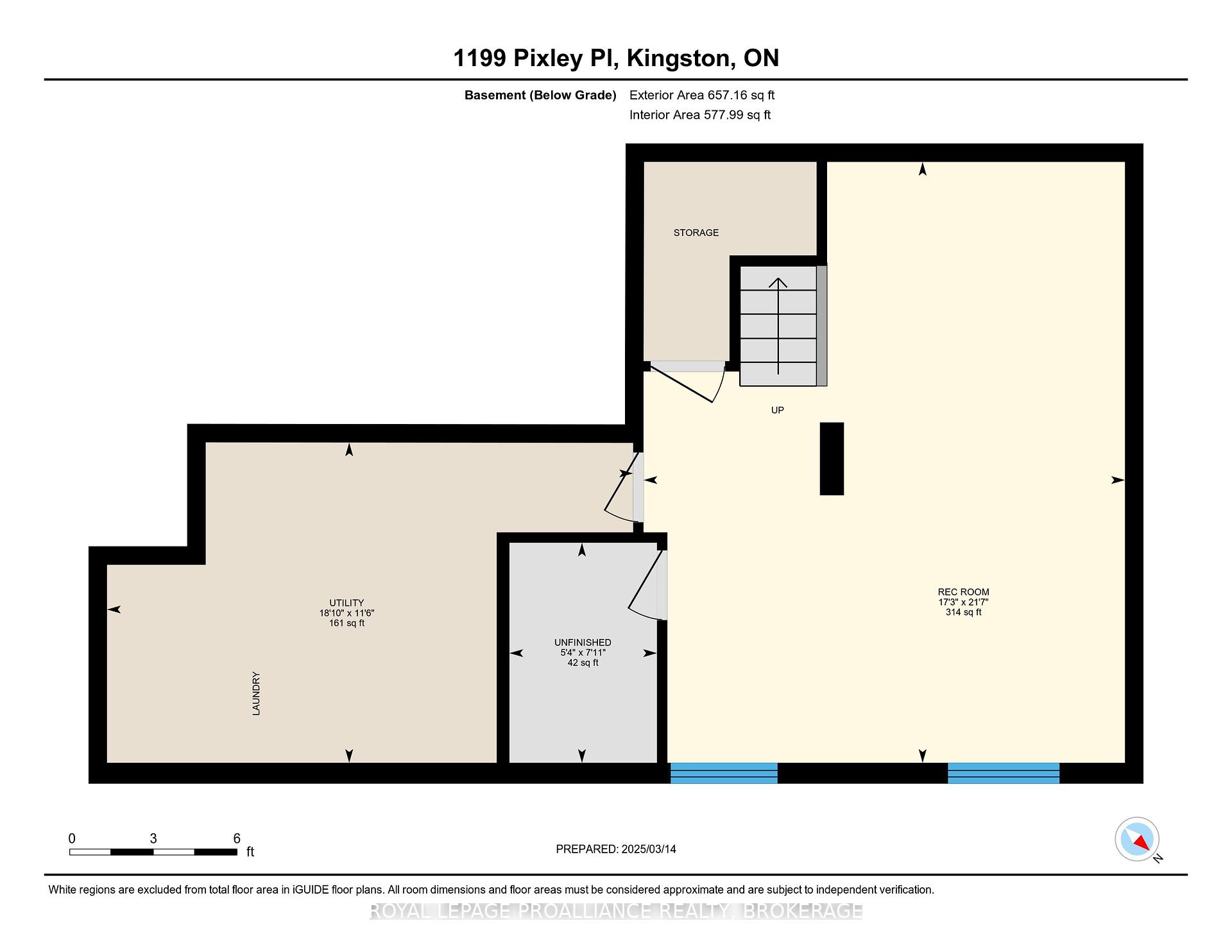
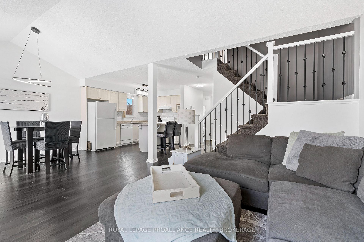
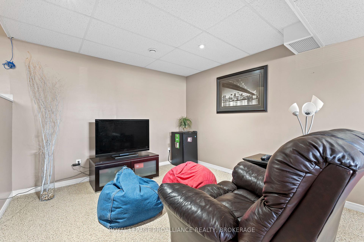
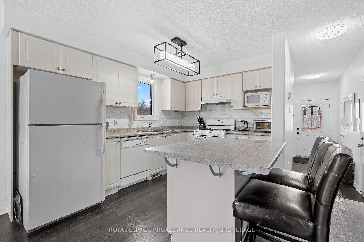
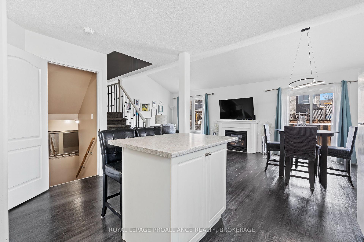


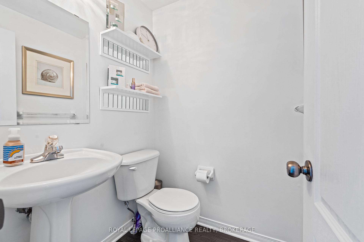
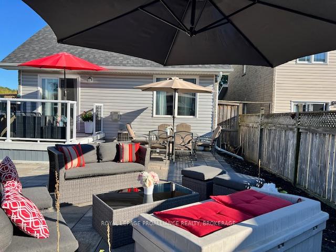
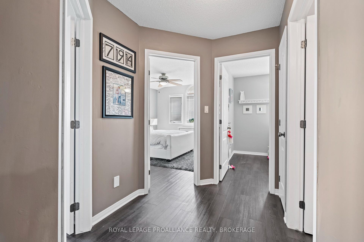
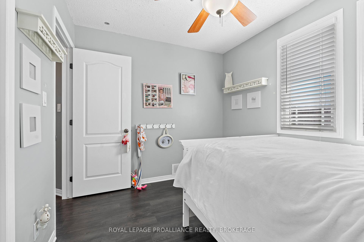
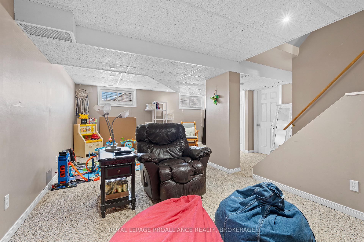
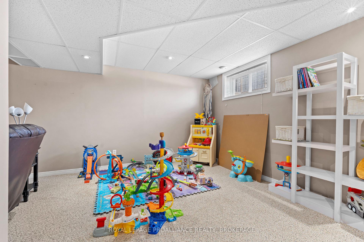
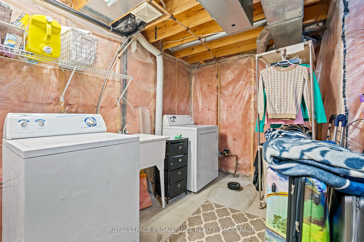
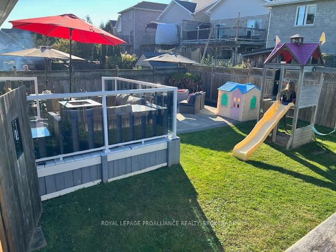
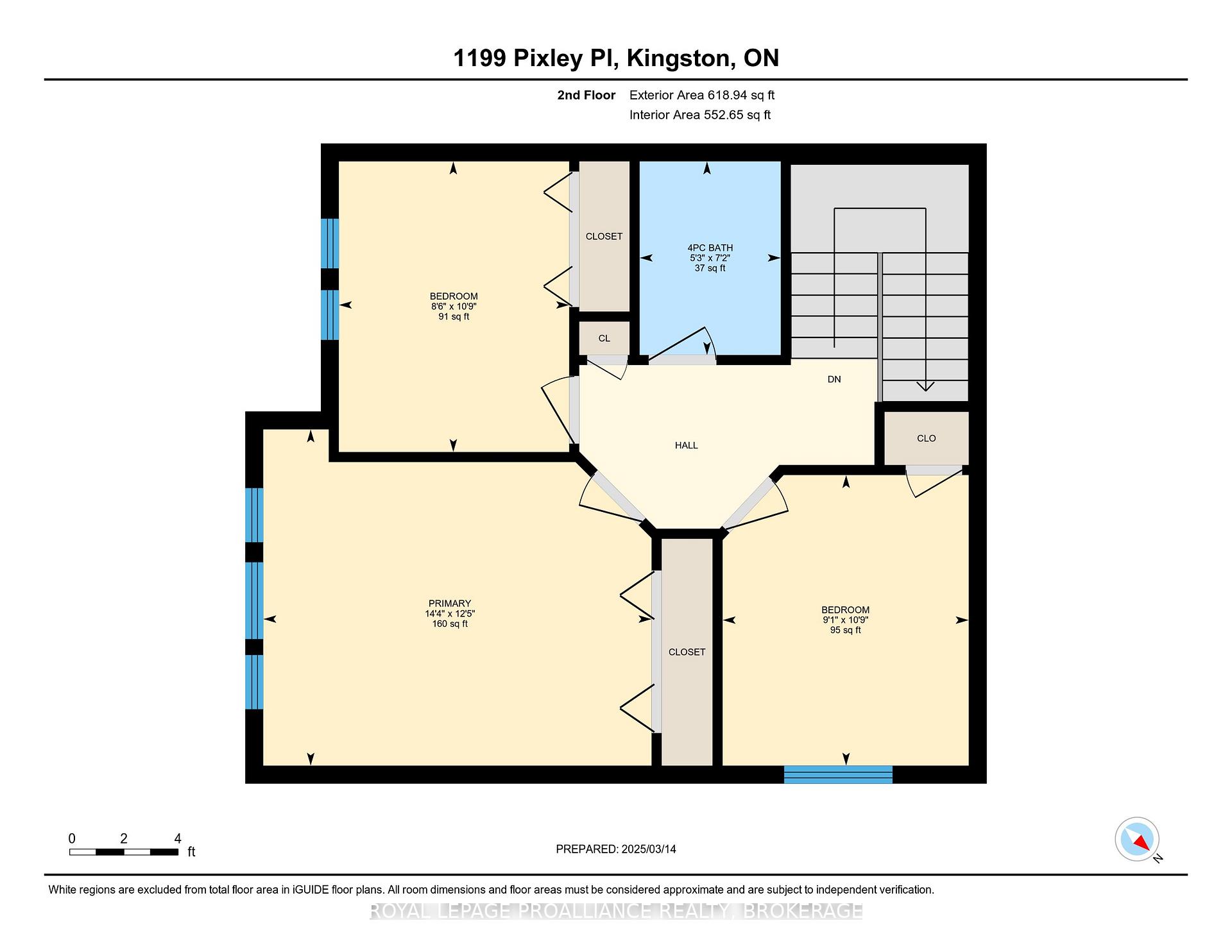













































| Welcome to 1199 Pixley Place, a beautifully maintained 3-bedroom, 2-bathroom home located on a corner lot in a quiet, low-traffic neighbourhood with no front neighbours! Tucked away on a dead-end street, this property is both private and convenient, being centrally located to all Kingston amenities. Step inside to a welcoming main level featuring a spacious foyer and a versatile front office area perfect for remote work or a cozy den alongside a 2pc bath. The open-concept living, dining, and kitchen area features cathedral ceilings, a gas fireplace, and sliding doors leading to a large deck and a fully fenced backyard. Upstairs are 3 spacious bedrooms, including a large primary suite, and a 4pc bathroom. The basement offers a rec room, rough-in bath, and a large utility/laundry room. Outdoor features include a fully fenced yard with a large deck (updated in 2018 with glass and metal railings), a beautiful stone patio (built in 2019), and lots of area to entertain and play. There is lots of parking, including an attached 1-car garage and a 2-car driveway. Recent updates include a new roof (2023), vinyl flooring on the main and second level, and new carpet on the stairs (2022). A wonderful opportunity to own a well-maintained family home in a fantastic location! |
| Price | $599,900 |
| Taxes: | $3882.61 |
| Occupancy: | Owner |
| Address: | 1199 Pixley Plac , Kingston, K7M 0A1, Frontenac |
| Directions/Cross Streets: | Wheathill Street |
| Rooms: | 9 |
| Rooms +: | 3 |
| Bedrooms: | 3 |
| Bedrooms +: | 0 |
| Family Room: | F |
| Basement: | Full |
| Level/Floor | Room | Length(ft) | Width(ft) | Descriptions | |
| Room 1 | Main | Bathroom | 4.72 | 4.79 | 2 Pc Bath |
| Room 2 | Main | Dining Ro | 10.17 | 11.28 | |
| Room 3 | Main | Kitchen | 14.53 | 11.58 | |
| Room 4 | Main | Living Ro | 11.91 | 11.22 | |
| Room 5 | Main | Office | 7.61 | 8.92 | |
| Room 6 | Second | Bathroom | 7.15 | 5.22 | 4 Pc Bath |
| Room 7 | Second | Bedroom | 10.73 | 9.09 | |
| Room 8 | Second | Bedroom | 10.73 | 8.5 | |
| Room 9 | Second | Primary B | 12.43 | 14.33 | |
| Room 10 | Basement | Recreatio | 21.55 | 17.25 | |
| Room 11 | Basement | Utility R | 11.48 | 18.86 |
| Washroom Type | No. of Pieces | Level |
| Washroom Type 1 | 2 | Main |
| Washroom Type 2 | 4 | Second |
| Washroom Type 3 | 0 | |
| Washroom Type 4 | 0 | |
| Washroom Type 5 | 0 |
| Total Area: | 0.00 |
| Property Type: | Detached |
| Style: | 2-Storey |
| Exterior: | Stone, Vinyl Siding |
| Garage Type: | Attached |
| (Parking/)Drive: | Private |
| Drive Parking Spaces: | 2 |
| Park #1 | |
| Parking Type: | Private |
| Park #2 | |
| Parking Type: | Private |
| Pool: | None |
| Approximatly Square Footage: | 1100-1500 |
| Property Features: | Cul de Sac/D, Fenced Yard |
| CAC Included: | N |
| Water Included: | N |
| Cabel TV Included: | N |
| Common Elements Included: | N |
| Heat Included: | N |
| Parking Included: | N |
| Condo Tax Included: | N |
| Building Insurance Included: | N |
| Fireplace/Stove: | Y |
| Heat Type: | Forced Air |
| Central Air Conditioning: | Central Air |
| Central Vac: | N |
| Laundry Level: | Syste |
| Ensuite Laundry: | F |
| Sewers: | Sewer |
$
%
Years
This calculator is for demonstration purposes only. Always consult a professional
financial advisor before making personal financial decisions.
| Although the information displayed is believed to be accurate, no warranties or representations are made of any kind. |
| ROYAL LEPAGE PROALLIANCE REALTY, BROKERAGE |
- Listing -1 of 0
|
|

Gaurang Shah
Licenced Realtor
Dir:
416-841-0587
Bus:
905-458-7979
Fax:
905-458-1220
| Virtual Tour | Book Showing | Email a Friend |
Jump To:
At a Glance:
| Type: | Freehold - Detached |
| Area: | Frontenac |
| Municipality: | Kingston |
| Neighbourhood: | 35 - East Gardiners Rd |
| Style: | 2-Storey |
| Lot Size: | x 102.13(Feet) |
| Approximate Age: | |
| Tax: | $3,882.61 |
| Maintenance Fee: | $0 |
| Beds: | 3 |
| Baths: | 2 |
| Garage: | 0 |
| Fireplace: | Y |
| Air Conditioning: | |
| Pool: | None |
Locatin Map:
Payment Calculator:

Listing added to your favorite list
Looking for resale homes?

By agreeing to Terms of Use, you will have ability to search up to 310779 listings and access to richer information than found on REALTOR.ca through my website.


