$1,499,900
Available - For Sale
Listing ID: E12116257
32 Coady Aven , Toronto, M4M 2Y8, Toronto
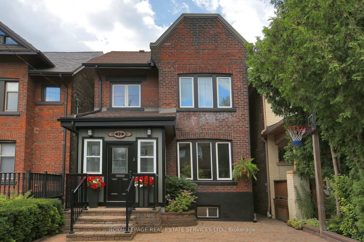
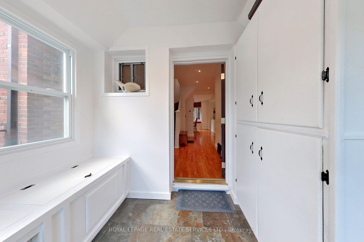
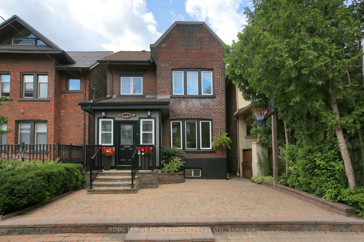
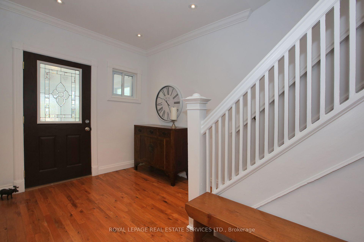
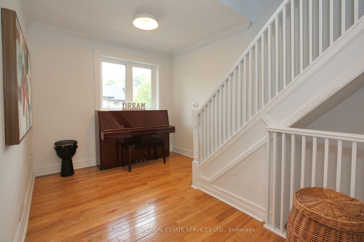
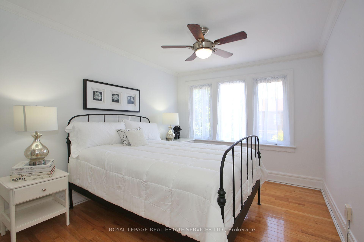
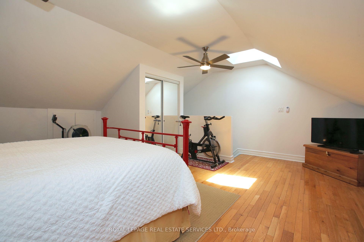
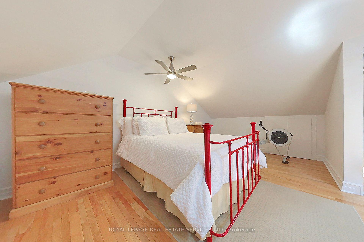
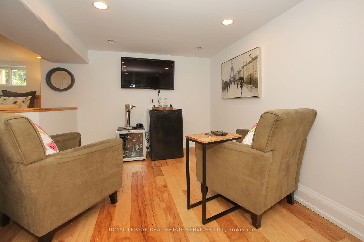
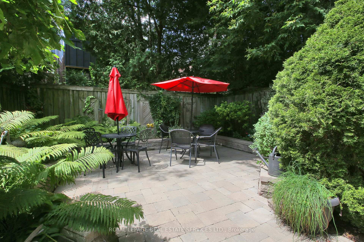
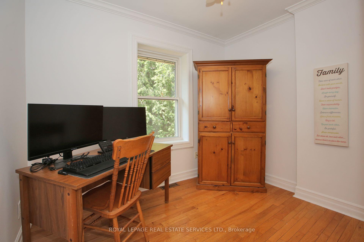
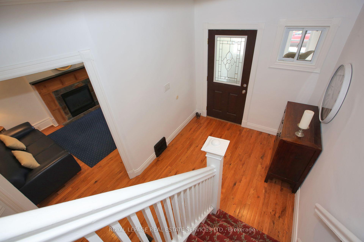
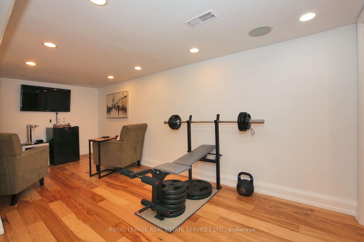

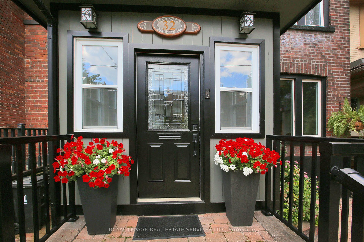
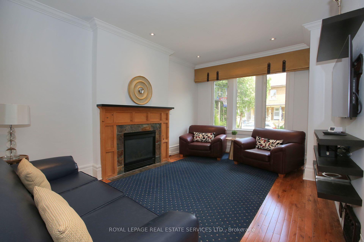
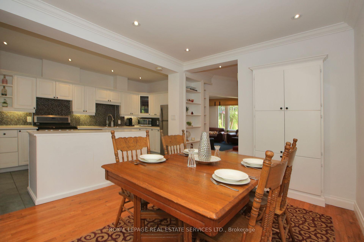
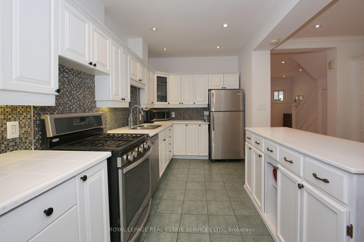
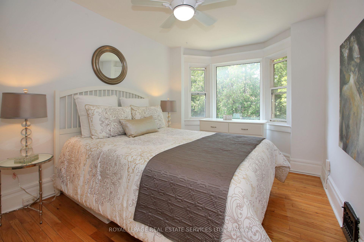
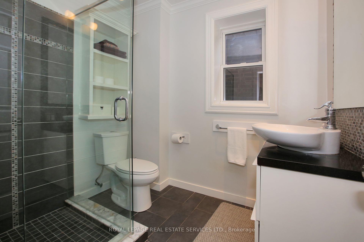
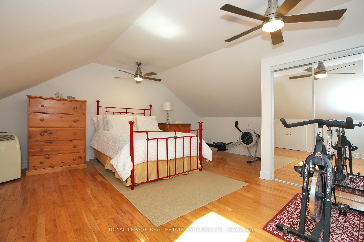
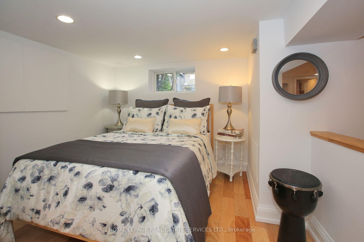
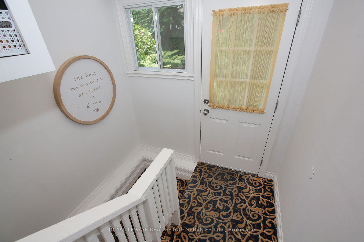
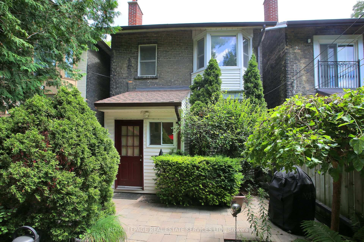
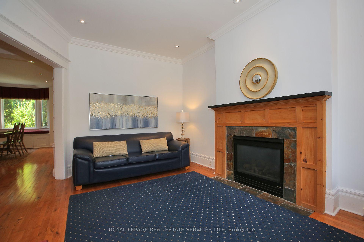
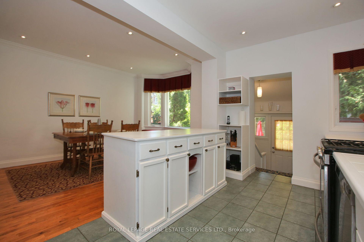
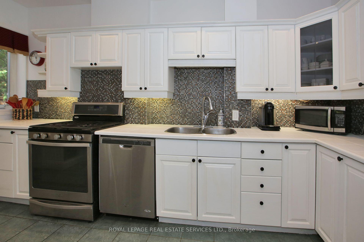
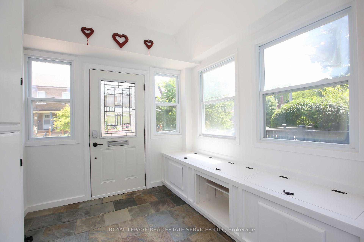
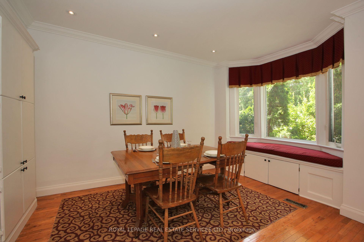
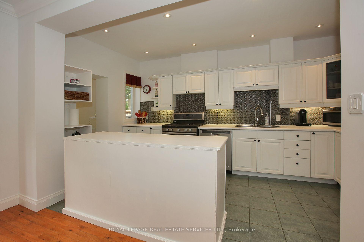
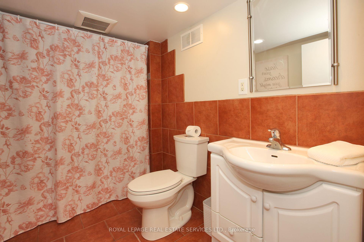
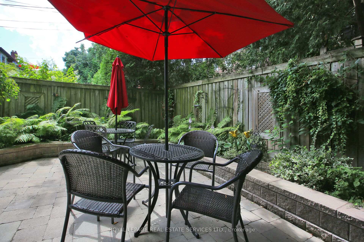
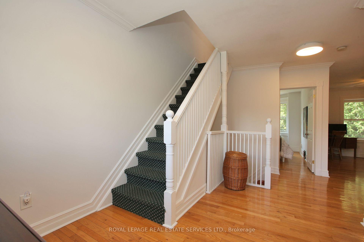
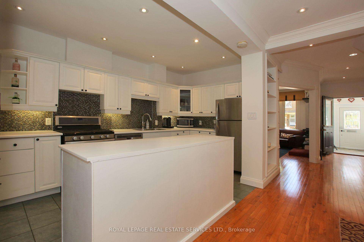
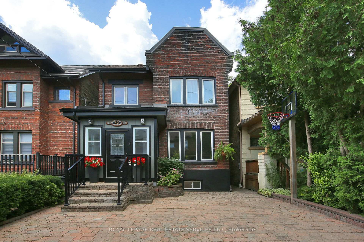
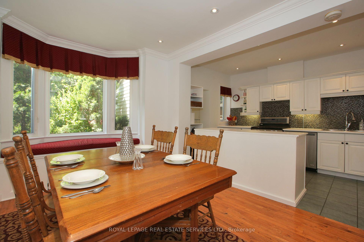
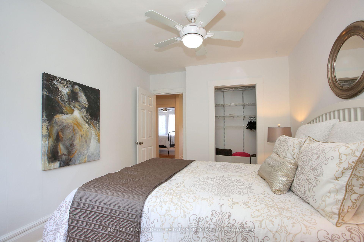
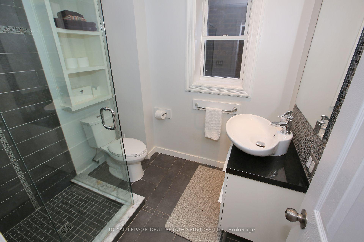
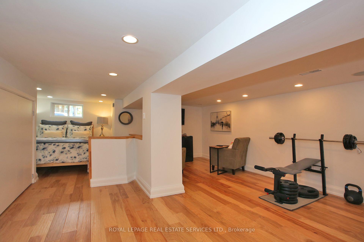
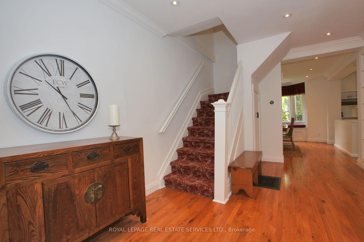








































| Welcome to 32 Coady Avenue nestled not only in the highly sought after & coveted neighbourhood of Leslieville but also on one of Leslieville's most desirable streets. This updated, large, detached 5 bedroom gem has been in the same family for over 60 years & now only now being offered for sale. Don't miss this fabulous opportunity! Freshly painted in 2024, the spacious, well-planned interior provides a light, airy & sun-filled living space. Featuring a generous sized mudroom entry with loads of storage, a fully equipped kitchen and spacious dining & living rooms, the main floor of this precious home is perfect for family living, entertaining or both! The 2nd floor with its modern 3 pc bath, 3 great bedrooms & large open concept den gives tons more space to use as your heart desires. On the 3rd level, you'll find the fabulous primary bedroom loft with a practical, venting skylight & an abundance of storage throughout. Enjoy hardwood floors & tall ceilings on all 3 levels. The fully finished lower level with its bedroom area, 4pc bathroom, sitting room and exercise area and tons of closet storage rounds out this wonderful home - a perfect space for a nanny, teens or guests alike! The beautiful back garden oasis offers a peaceful, zen like, low maintenance space with tons of greenery, to escape your busy day with all its hustle and bustle. This terrific garden was featured in a TV show years ago, winning the competition between two designers creating magic on neighbouring backyards. And all this in such an amazing location! Enjoy the vibrant shops, boutiques, restaurants, cafes and galleries that only Leslieville has to offer. Plus transportation here is a breeze with close proximity to the DVP, Lake Shore and onward to the 401 and Gardiner. Or let the Queen Streetcar whisk you off to the downtown core or the Beach in minutes. This wonderful home with its fabulous location is just waiting for you! |
| Price | $1,499,900 |
| Taxes: | $6180.09 |
| Occupancy: | Owner |
| Address: | 32 Coady Aven , Toronto, M4M 2Y8, Toronto |
| Directions/Cross Streets: | Queen E. btwn Pape and Jones |
| Rooms: | 9 |
| Rooms +: | 2 |
| Bedrooms: | 4 |
| Bedrooms +: | 1 |
| Family Room: | F |
| Basement: | Finished, Separate Ent |
| Level/Floor | Room | Length(ft) | Width(ft) | Descriptions | |
| Room 1 | Ground | Mud Room | 8.99 | 8.76 | Separate Room, B/I Closet, Slate Flooring |
| Room 2 | Ground | Foyer | 15.38 | 7.97 | Hardwood Floor, Irregular Room, Large Closet |
| Room 3 | Ground | Living Ro | 16.07 | 11.05 | Hardwood Floor, Gas Fireplace, Large Window |
| Room 4 | Ground | Dining Ro | 12.17 | 10.27 | Hardwood Floor, Open Concept, Bay Window |
| Room 5 | Ground | Kitchen | 15.25 | 9.12 | Hardwood Floor, Stainless Steel Appl, Overlooks Garden |
| Room 6 | Second | Bedroom 2 | 12.66 | 9.22 | Hardwood Floor, Ceiling Fan(s), Large Closet |
| Room 7 | Second | Bedroom 3 | 9.51 | 9.32 | Hardwood Floor, Overlooks Garden, B/I Closet |
| Room 8 | Second | Bedroom 4 | 13.02 | 12.89 | Hardwood Floor, Ceiling Fan(s), Large Closet |
| Room 9 | Second | Den | 11.61 | 8.89 | Hardwood Floor, Open Concept, Staircase |
| Room 10 | Third | Primary B | 18.56 | 18.47 | Skylight, Hardwood Floor, B/I Closet |
| Room 11 | Basement | Bedroom | 9.41 | 9.38 | Laminate, Open Concept, Above Grade Window |
| Room 12 | Basement | Recreatio | 17.25 | 14.76 | Laminate, L-Shaped Room, 4 Pc Bath |
| Washroom Type | No. of Pieces | Level |
| Washroom Type 1 | 3 | Second |
| Washroom Type 2 | 4 | Basement |
| Washroom Type 3 | 0 | |
| Washroom Type 4 | 0 | |
| Washroom Type 5 | 0 |
| Total Area: | 0.00 |
| Property Type: | Detached |
| Style: | 2 1/2 Storey |
| Exterior: | Brick, Vinyl Siding |
| Garage Type: | None |
| (Parking/)Drive: | None |
| Drive Parking Spaces: | 0 |
| Park #1 | |
| Parking Type: | None |
| Park #2 | |
| Parking Type: | None |
| Pool: | None |
| Approximatly Square Footage: | 1500-2000 |
| Property Features: | Fenced Yard, Park |
| CAC Included: | N |
| Water Included: | N |
| Cabel TV Included: | N |
| Common Elements Included: | N |
| Heat Included: | N |
| Parking Included: | N |
| Condo Tax Included: | N |
| Building Insurance Included: | N |
| Fireplace/Stove: | Y |
| Heat Type: | Forced Air |
| Central Air Conditioning: | Central Air |
| Central Vac: | N |
| Laundry Level: | Syste |
| Ensuite Laundry: | F |
| Sewers: | Sewer |
$
%
Years
This calculator is for demonstration purposes only. Always consult a professional
financial advisor before making personal financial decisions.
| Although the information displayed is believed to be accurate, no warranties or representations are made of any kind. |
| ROYAL LEPAGE REAL ESTATE SERVICES LTD. |
- Listing -1 of 0
|
|

Gaurang Shah
Licenced Realtor
Dir:
416-841-0587
Bus:
905-458-7979
Fax:
905-458-1220
| Virtual Tour | Book Showing | Email a Friend |
Jump To:
At a Glance:
| Type: | Freehold - Detached |
| Area: | Toronto |
| Municipality: | Toronto E01 |
| Neighbourhood: | South Riverdale |
| Style: | 2 1/2 Storey |
| Lot Size: | x 80.00(Feet) |
| Approximate Age: | |
| Tax: | $6,180.09 |
| Maintenance Fee: | $0 |
| Beds: | 4+1 |
| Baths: | 2 |
| Garage: | 0 |
| Fireplace: | Y |
| Air Conditioning: | |
| Pool: | None |
Locatin Map:
Payment Calculator:

Listing added to your favorite list
Looking for resale homes?

By agreeing to Terms of Use, you will have ability to search up to 310779 listings and access to richer information than found on REALTOR.ca through my website.


