$549,900
Available - For Sale
Listing ID: X12116189
1250 Peden Boul , Brockville, K6V 5Y5, Leeds and Grenvi
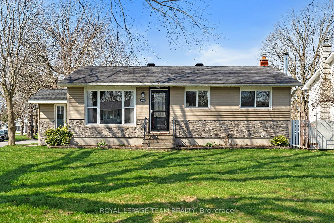
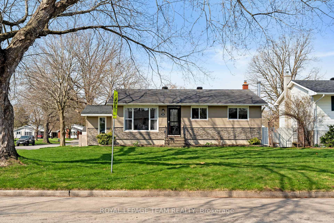
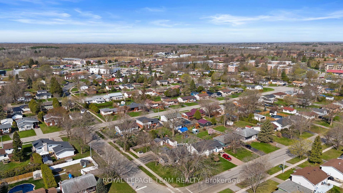
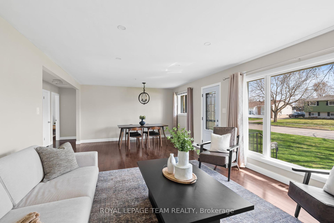
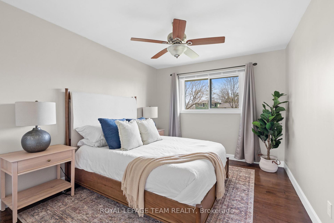
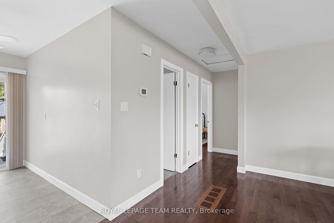

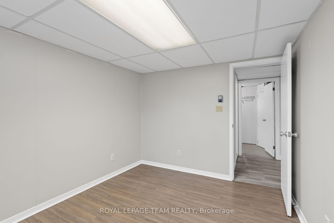
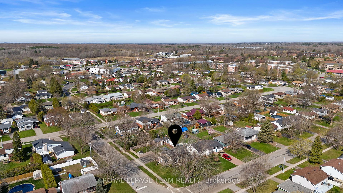
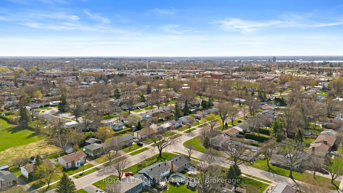
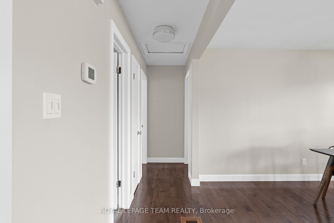
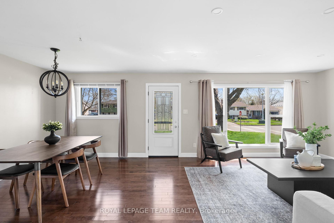
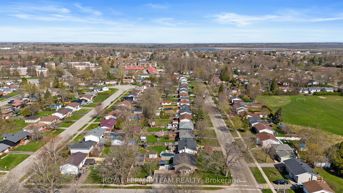
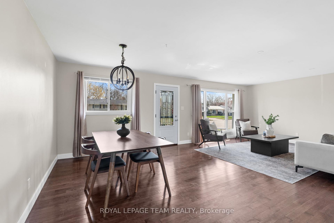
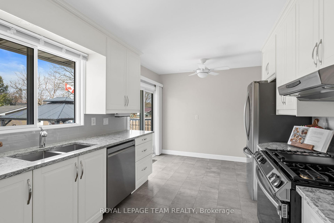
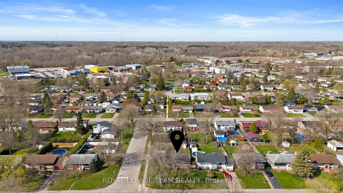
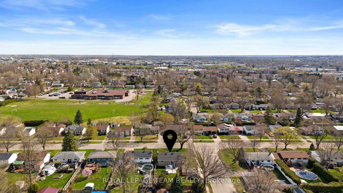
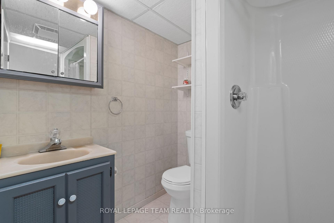
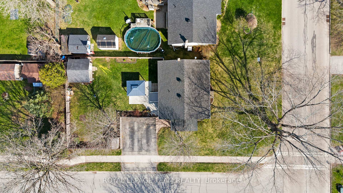
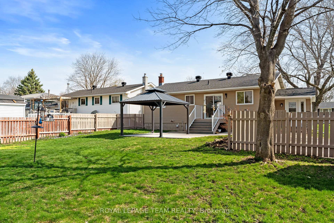
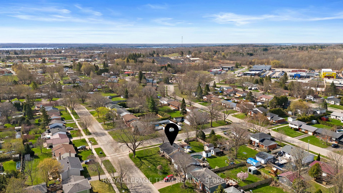
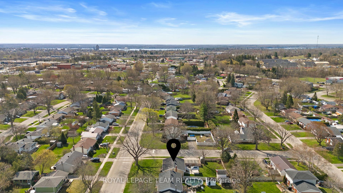
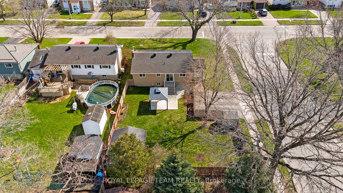
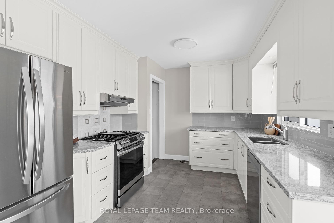
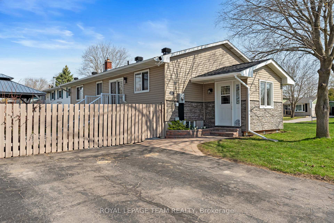
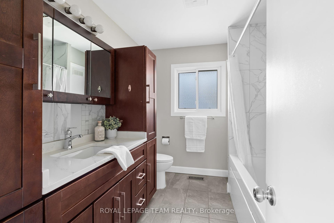
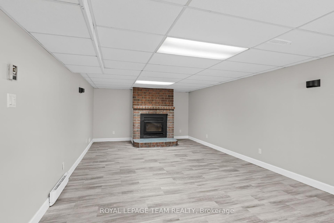
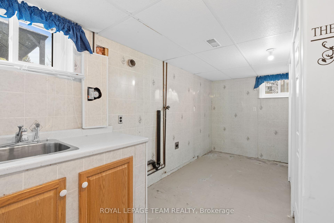
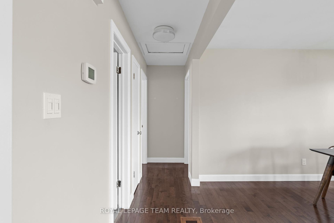
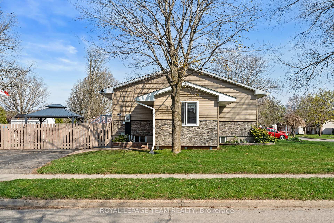
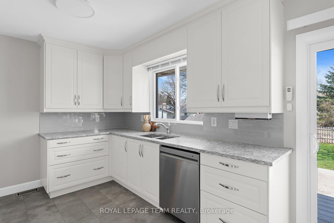

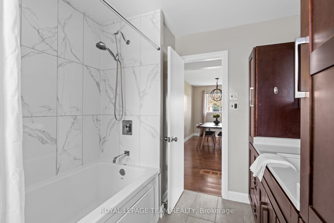
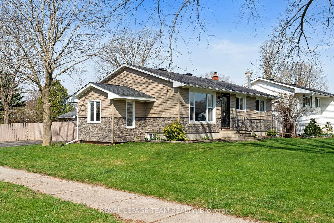
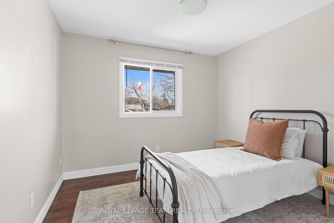
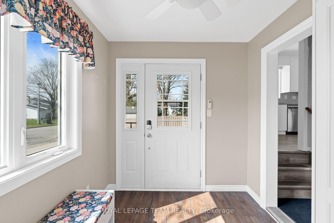
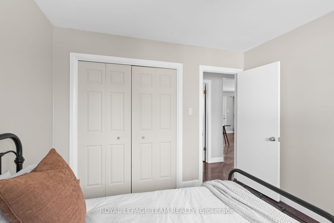
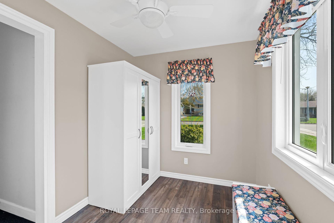

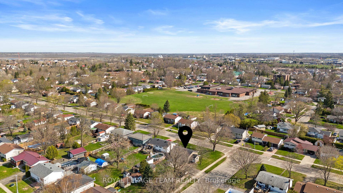
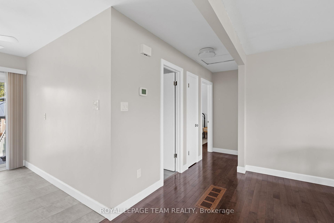
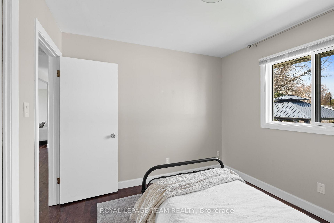
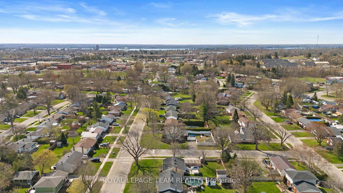
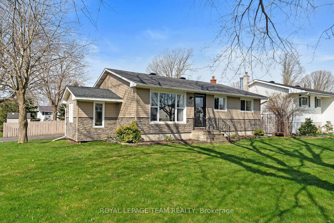
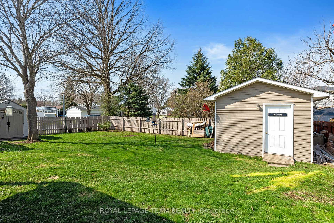
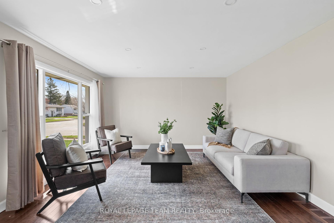
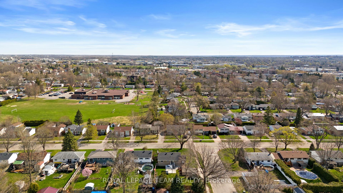
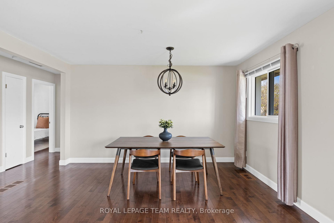
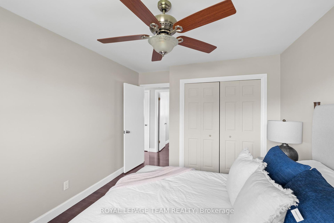
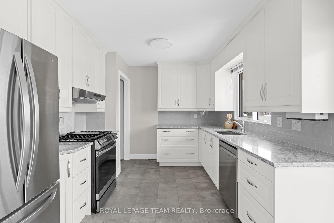
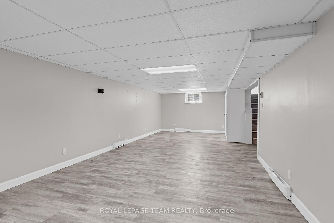
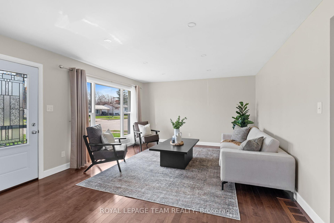
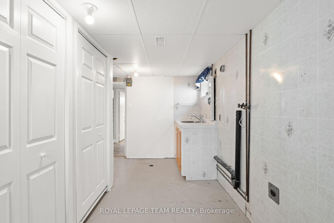
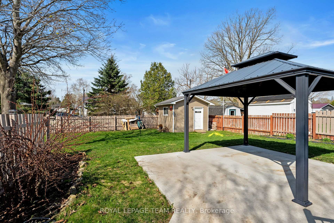
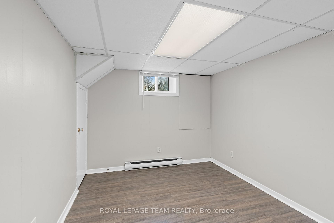
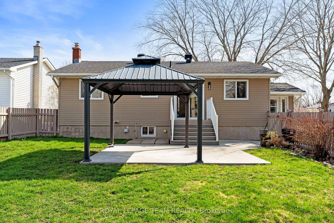
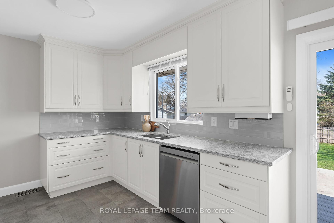
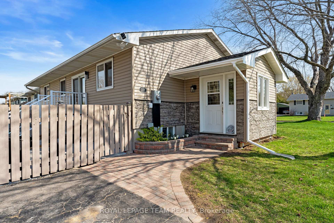
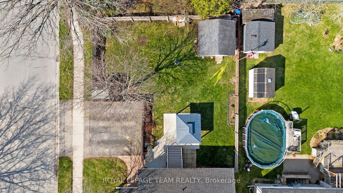
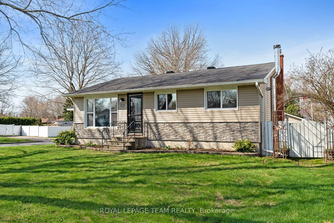
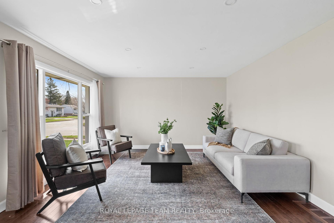
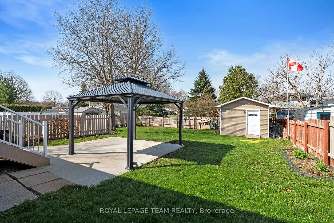
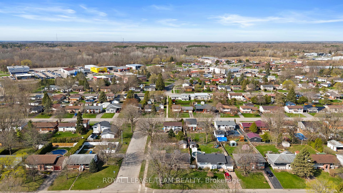
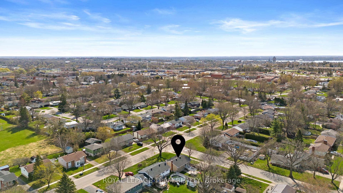
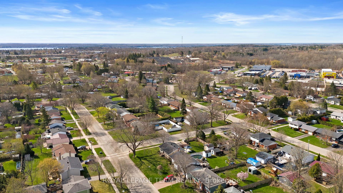
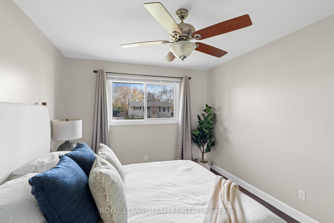
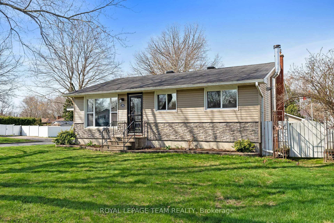



































































| Welcome to 1250 Peden Blvd - an ideal bungalow for those looking to simplify without sacrificing style or comfort. Perfectly sized and thoughtfully updated, this home offers easy, one-level living in a quiet Brockville neighbourhood. Inside, you'll love how bright and airy the main floor feels, with natural light streaming through every room. The brand-new kitchen (January 2025) is a real highlight - featuring sleek quartz countertops, stainless steel appliances, and a gas range that's perfect whether you're cooking for two or hosting the whole family. Just off the driveway, a newly added mudroom (summer 2024) makes everyday life easier, with a practical spot to drop shoes, coats, or groceries before heading into the main living space. The updates continue outside with fresh, modern siding that gives the home a crisp, updated look. Step into the fully fenced backyard - your own private oasis - complete with a charming gazebo. It's the kind of home that's easy to settle into: everything you need is on one level, and all the major updates have already been taken care of. Whether you're ready to downsize, retire, or simply enjoy a more manageable home, 1250 Peden Blvd offers the comfort, quality, and convenience you're looking for. Come take a look - it might just be the perfect next chapter. (Roof 2017; Furnace + AC- 2010 by Upper Canada HVAC; HWT- owned, 2003) |
| Price | $549,900 |
| Taxes: | $3372.00 |
| Occupancy: | Owner |
| Address: | 1250 Peden Boul , Brockville, K6V 5Y5, Leeds and Grenvi |
| Directions/Cross Streets: | Windsor or Laurier to Peden. At the corner of Bowie |
| Rooms: | 6 |
| Rooms +: | 6 |
| Bedrooms: | 2 |
| Bedrooms +: | 1 |
| Family Room: | F |
| Basement: | Full, Finished |
| Level/Floor | Room | Length(ft) | Width(ft) | Descriptions | |
| Room 1 | Main | Living Ro | 12.56 | 13.68 | |
| Room 2 | Main | Dining Ro | 11.94 | 13.68 | |
| Room 3 | Main | Kitchen | 16.2 | 10.23 | |
| Room 4 | Main | Primary B | 10.53 | 13.68 | |
| Room 5 | Main | Bedroom 2 | 10.33 | 9.91 | |
| Room 6 | Basement | Recreatio | 35.36 | 13.64 | |
| Room 7 | Basement | Laundry | 16.43 | 10.1 | |
| Room 8 | Basement | Bedroom 3 | 11.68 | 9.87 | |
| Room 9 | Basement | Utility R | 8.07 | 4.07 | |
| Room 10 | Basement | Other | 8.07 | 4.07 |
| Washroom Type | No. of Pieces | Level |
| Washroom Type 1 | 4 | Main |
| Washroom Type 2 | 3 | Basement |
| Washroom Type 3 | 0 | |
| Washroom Type 4 | 0 | |
| Washroom Type 5 | 0 | |
| Washroom Type 6 | 4 | Main |
| Washroom Type 7 | 3 | Basement |
| Washroom Type 8 | 0 | |
| Washroom Type 9 | 0 | |
| Washroom Type 10 | 0 |
| Total Area: | 0.00 |
| Property Type: | Detached |
| Style: | Bungalow |
| Exterior: | Vinyl Siding, Brick |
| Garage Type: | None |
| (Parking/)Drive: | Private Do |
| Drive Parking Spaces: | 2 |
| Park #1 | |
| Parking Type: | Private Do |
| Park #2 | |
| Parking Type: | Private Do |
| Pool: | None |
| Approximatly Square Footage: | 700-1100 |
| Property Features: | Fenced Yard, Park |
| CAC Included: | N |
| Water Included: | N |
| Cabel TV Included: | N |
| Common Elements Included: | N |
| Heat Included: | N |
| Parking Included: | N |
| Condo Tax Included: | N |
| Building Insurance Included: | N |
| Fireplace/Stove: | Y |
| Heat Type: | Forced Air |
| Central Air Conditioning: | Central Air |
| Central Vac: | N |
| Laundry Level: | Syste |
| Ensuite Laundry: | F |
| Sewers: | Sewer |
$
%
Years
This calculator is for demonstration purposes only. Always consult a professional
financial advisor before making personal financial decisions.
| Although the information displayed is believed to be accurate, no warranties or representations are made of any kind. |
| ROYAL LEPAGE TEAM REALTY |
- Listing -1 of 0
|
|

Gaurang Shah
Licenced Realtor
Dir:
416-841-0587
Bus:
905-458-7979
Fax:
905-458-1220
| Book Showing | Email a Friend |
Jump To:
At a Glance:
| Type: | Freehold - Detached |
| Area: | Leeds and Grenville |
| Municipality: | Brockville |
| Neighbourhood: | 810 - Brockville |
| Style: | Bungalow |
| Lot Size: | x 133.82(Feet) |
| Approximate Age: | |
| Tax: | $3,372 |
| Maintenance Fee: | $0 |
| Beds: | 2+1 |
| Baths: | 2 |
| Garage: | 0 |
| Fireplace: | Y |
| Air Conditioning: | |
| Pool: | None |
Locatin Map:
Payment Calculator:

Listing added to your favorite list
Looking for resale homes?

By agreeing to Terms of Use, you will have ability to search up to 310779 listings and access to richer information than found on REALTOR.ca through my website.


